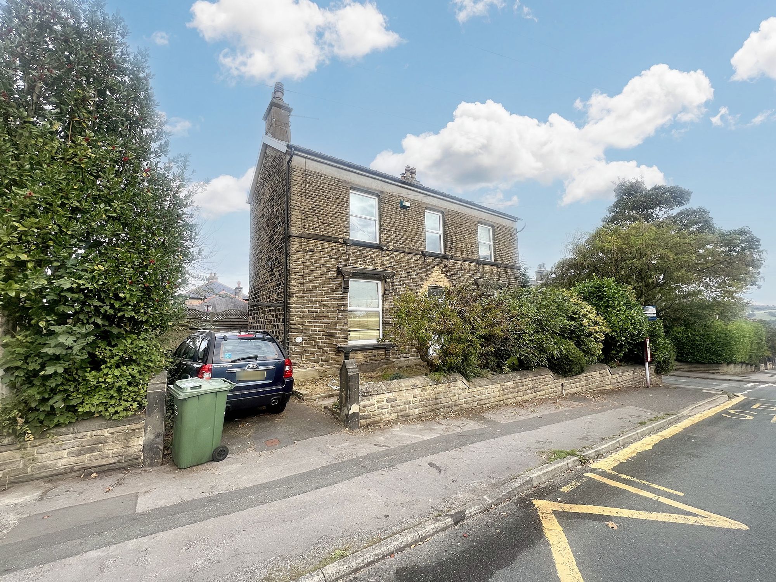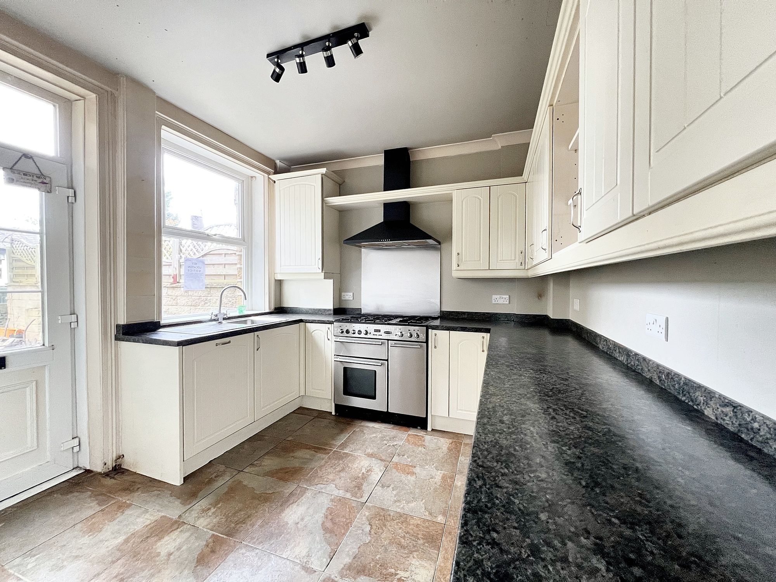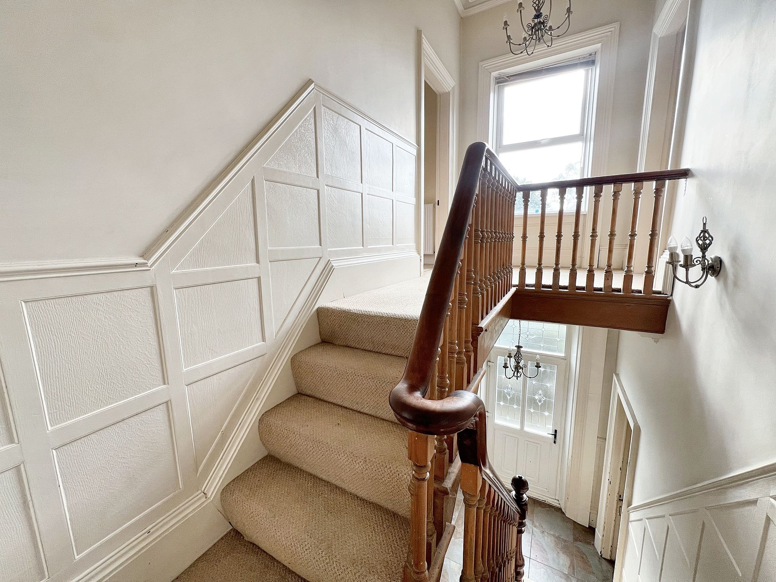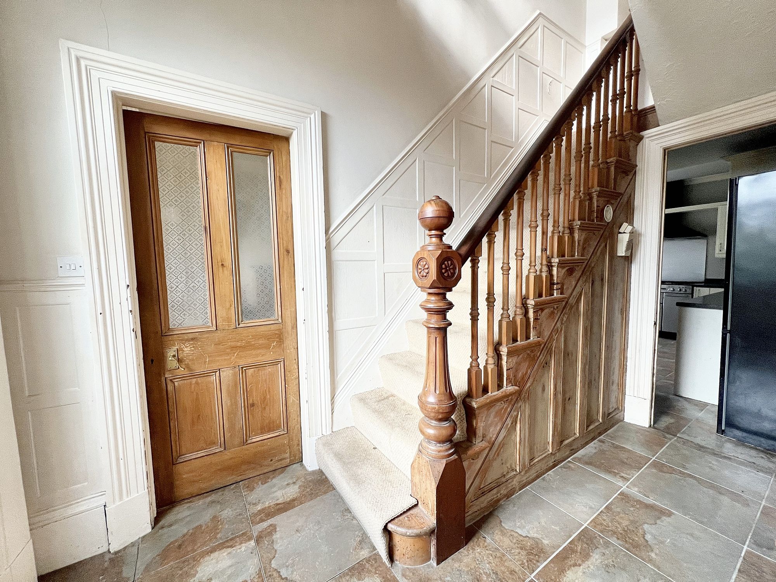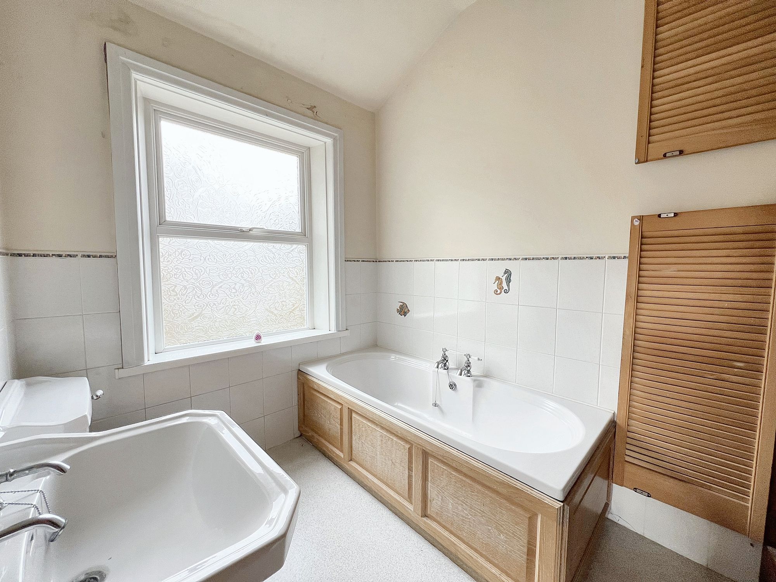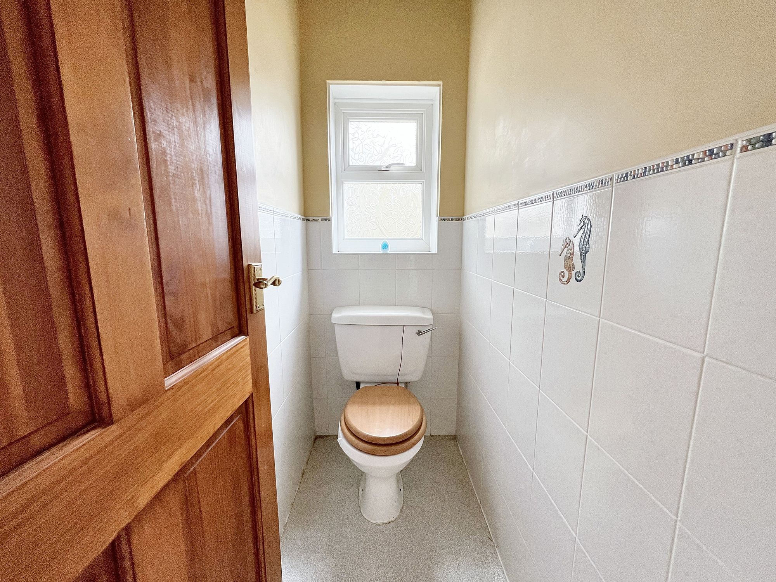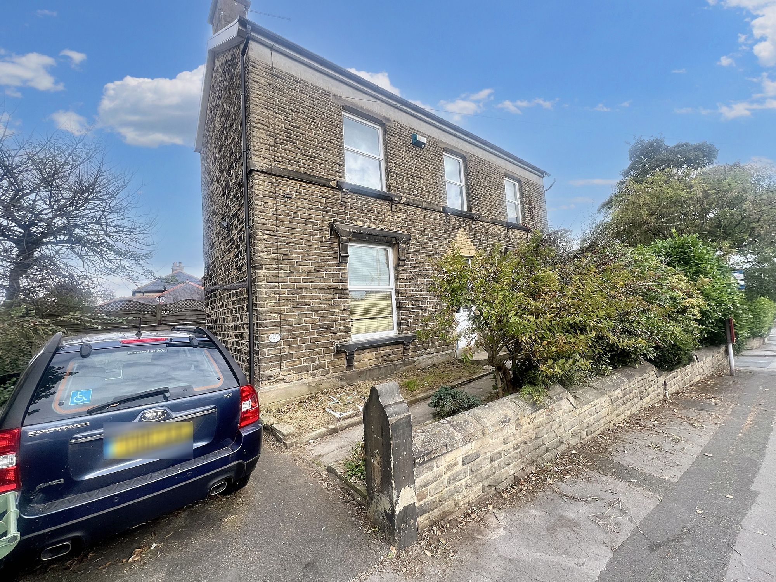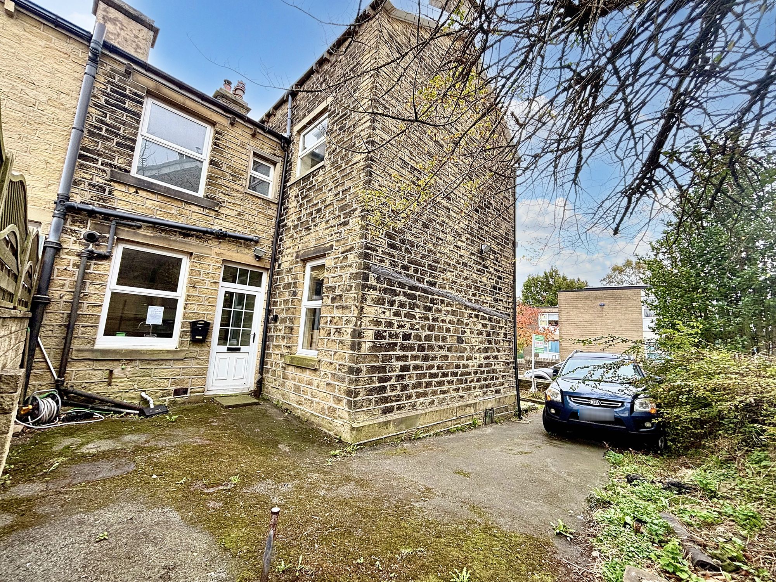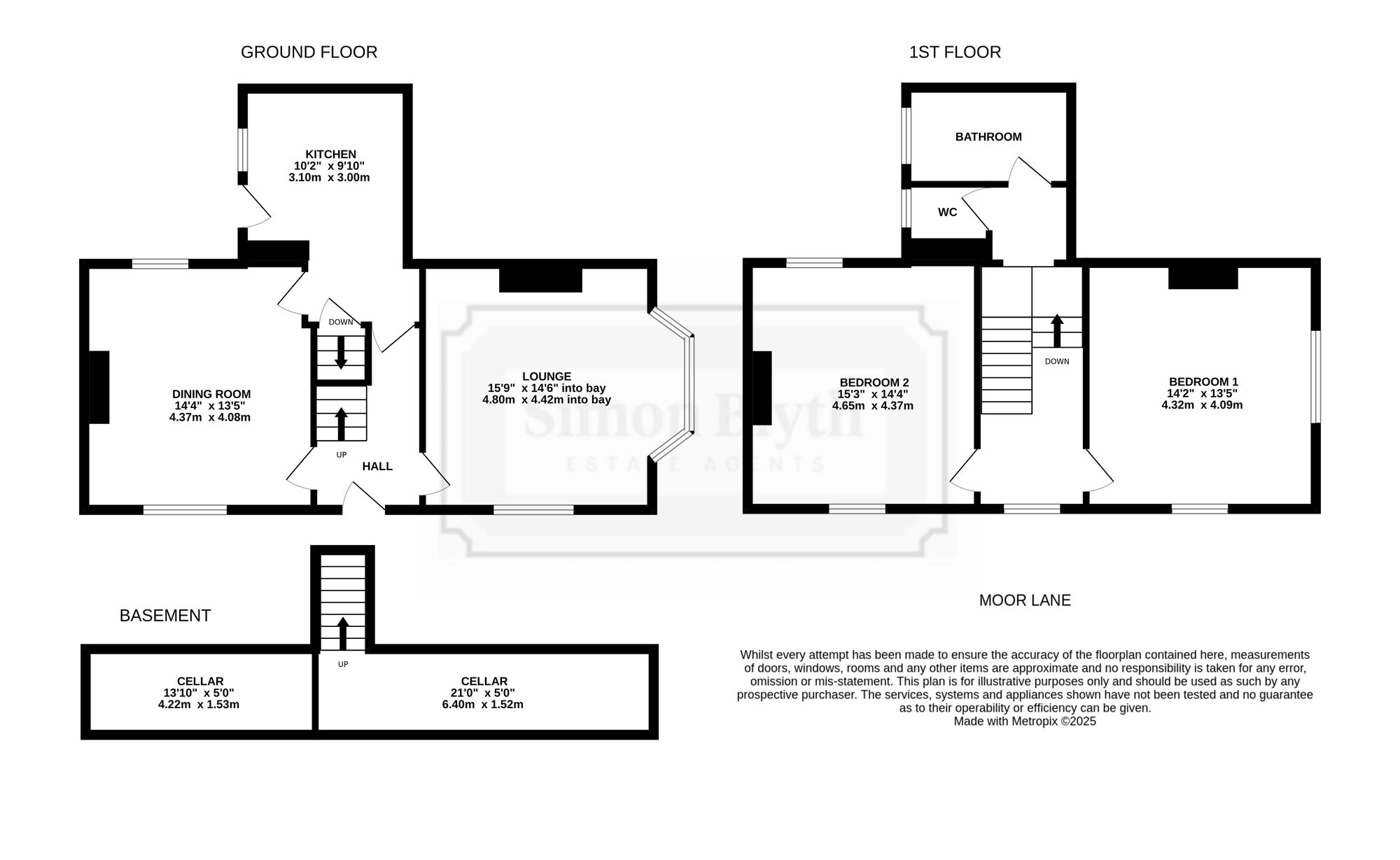A DOUBLE FRONTED, END TERRACE HOME BOASTING PERIOD CHARM AND CHARACTER FEATURES, AND SITUATED IN THE POPULAR VILLAGE OF NETHERTON. OFFERED WITH NO ONWARD CHAIN AND REQUIRING OF PROGRAMME OF UPDATING THE PROPERTY OFFERS TWO RECEPTION ROOMS, USEFUL CELLARS TO THE LOWER GROUND FLOOR, AND TWO WELL PROPORTIONED DOUBLE BEDROOMS.
The accommodation briefly comprises of entrance hall, lounge, formal dining room and kitchen to the ground floor. To the lower ground floor there are two useful cellar rooms providing space for storage. To the first floor there are two double bedrooms and the house bathroom. Externally, there is a driveway with a long garden to the front, with a low maintenance hardstanding/yard to the rear. To be sold as seen.
EPC: E Council Tax Band: D Tenure: Freehold
Enter the property through a double-glazed PVC front door with obscure glazed inserts with leaded detailing into the entrance hall. The entrance hall features tiled flooring, decorative cornice into the ceiling, an ornate ceiling rose with ceiling light point and a wall light point. There are multi-panel timber and glazed doors providing access to the lounge and formal dining room, and a multi-panel timber door proceeds to the kitchen. A carpeted staircase with beautiful handrail, spindle balustrade and ornate Newel post proceeds to the first floor, and there is a decorative dado rail with Lincrusta, dado panelling beneath and a radiator.
LOUNGE15' 9" x 14' 6" (4.80m x 4.42m)
The lounge is a generously proportioned dual aspect reception room which features a double-glazed window to the front elevation and a double-glazed bay window with central sash style window to the side elevation. There is ornate cornicing to the ceiling with a decorative ceiling rose with ceiling light point, a radiator and the focal point of the room is the fireplace with a cast iron clear view long burning stove, which is set upon a raised stone hearth.
14' 4" x 13' 5" (4.37m x 4.09m)
The dining room enjoys a wealth of natural light with dual aspects, double glazed windows to both the front and rear elevations. There is laminate flooring, ornate cornicing to the ceiling, a decorative ceiling rose with ceiling light point and a radiator. There is a decorative open fireplace with timber mantle surround and a tiled hearth. A multi-panel timber and glazed door proceeds to the kitchen.
10' 2" x 9' 10" (3.10m x 3.00m)
The tiled flooring continues through from the entrance hall into the kitchen, which features a range of fitted wall and base units with shaker style cupboard fronts and with rolled edge work surfaces over, which incorporates a single bowl stainless steel sink and drain unit with chrome mixer tap. The kitchen is equipped with space for a five-ring range cooker with stainless steel splash back and canopy style cooker hood over, an integrated dishwasher and plumbing and provisions for an automatic washing machine. The kitchen features under unit lighting, space for a tall standing fridge and freezer unit. There is a radiator and a double-glazed external door and window both to the side elevation with the door leading to the rear yard. Additionally, there is decorative coving to the ceiling, a ceiling light point and a multi-panel timber door encloses a stone staircase which descends to the lower ground floor.
Taking the stone steps from the kitchen, you reach the lower ground floor, which features Yorkshire stone flagged flooring and recessed stone niches for storage. There is lighting and power in situ, two double glazed windows to the rear elevation and a stone keeping table.
FIRST FLOOR LANDINGTaking the carpeted staircase to the first floor, you reach a half landing, which proceeds through an archway into a vestibule with multi-panel doors leading to the house bathroom and separate w.c. Following the staircase to the first-floor landing, there is a double-glazed window to the front elevation, ornate cornicing to the ceiling, various wall light points, a ceiling light point and a decorative dado rail with Lincrusta dado panelling beneath.
BEDROOM ONE14' 2" x 13' 5" (4.32m x 4.09m)
Bedroom one is a generously proportioned light and airy double bedroom which has ample space for freestanding furniture. There is a fabulous tall ceiling with ornate cornicing in on display, a ceiling light point, radiator and dual aspect windows to both the front and side elevations.
15' 3" x 14' 4" (4.65m x 4.37m)
Bedroom two is of equal proportions and enjoys a great deal of natural light with dual aspect double glazed windows to both the front and rear elevations. There is a ceiling light point, decorative cornicing and a radiator.
The bathroom features a four-piece suite which comprises fixed frame shower cubicle with thermostatic shower, a double-ended inset panel bath, a low-level w.c and pedestal wash hand basin. There is a double-glazed window with obscure glass to the side elevation, tiling to dado height, a ceiling light point, radiator and a fitted airing cupboard with shelving for toiletries and towels.
SEPARATE W.C.The separate w.c. again has tiling to the dado height on the walls, a low level w.c., a double-glazed window with obscure glass to the side elevation and a ceiling light point.
ADDITIONAL INFORMATIONThe property is offered for sale with no onward chain and will be sold as seen. The property is leasehold - 999 years from 25th March 1877.
D
Repayment calculator
Mortgage Advice Bureau works with Simon Blyth to provide their clients with expert mortgage and protection advice. Mortgage Advice Bureau has access to over 12,000 mortgages from 90+ lenders, so we can find the right mortgage to suit your individual needs. The expert advice we offer, combined with the volume of mortgages that we arrange, places us in a very strong position to ensure that our clients have access to the latest deals available and receive a first-class service. We will take care of everything and handle the whole application process, from explaining all your options and helping you select the right mortgage, to choosing the most suitable protection for you and your family.
Test
Borrowing amount calculator
Mortgage Advice Bureau works with Simon Blyth to provide their clients with expert mortgage and protection advice. Mortgage Advice Bureau has access to over 12,000 mortgages from 90+ lenders, so we can find the right mortgage to suit your individual needs. The expert advice we offer, combined with the volume of mortgages that we arrange, places us in a very strong position to ensure that our clients have access to the latest deals available and receive a first-class service. We will take care of everything and handle the whole application process, from explaining all your options and helping you select the right mortgage, to choosing the most suitable protection for you and your family.
How much can I borrow?
Use our mortgage borrowing calculator and discover how much money you could borrow. The calculator is free and easy to use, simply enter a few details to get an estimate of how much you could borrow. Please note this is only an estimate and can vary depending on the lender and your personal circumstances. To get a more accurate quote, we recommend speaking to one of our advisers who will be more than happy to help you.
Use our calculator below

