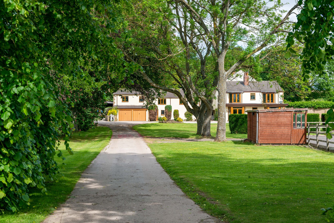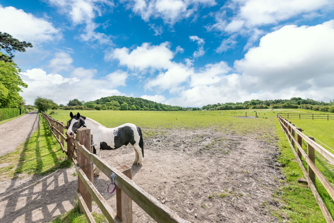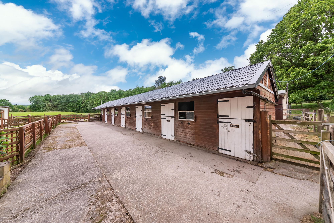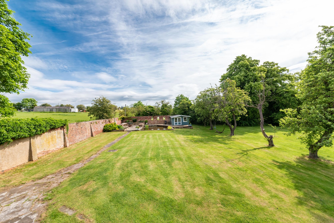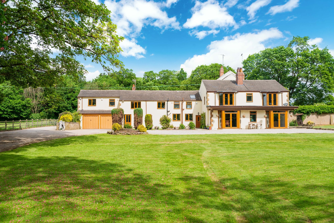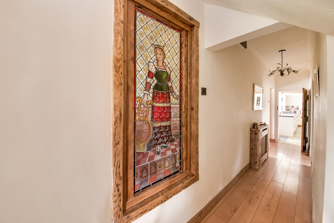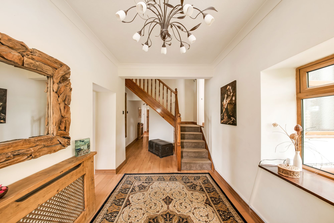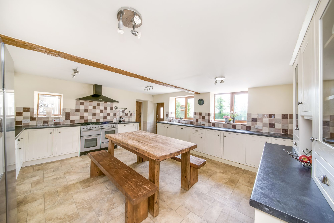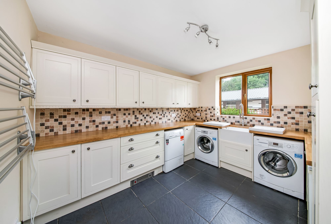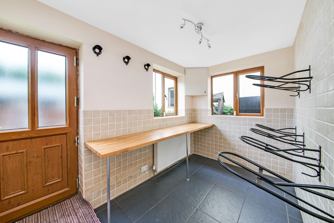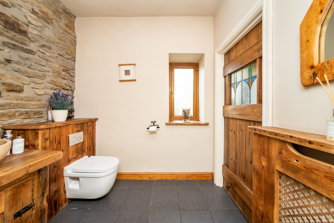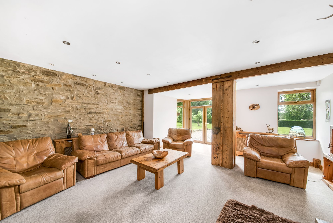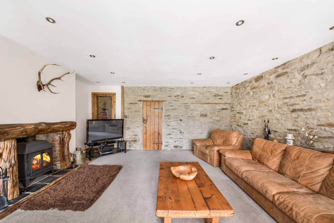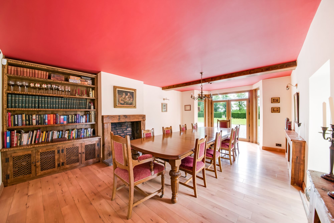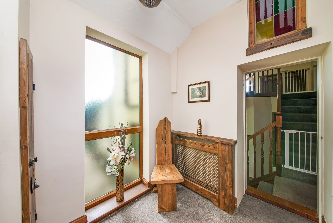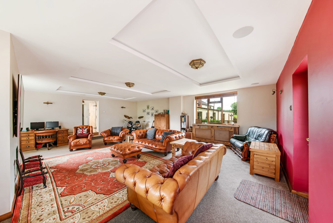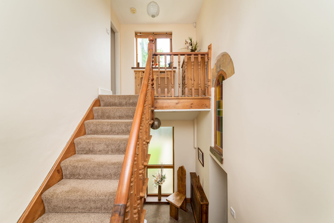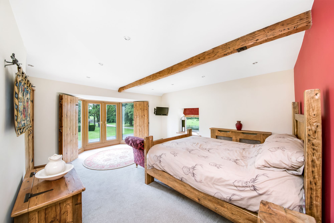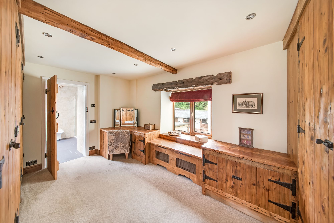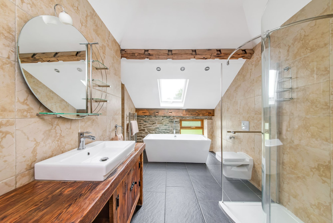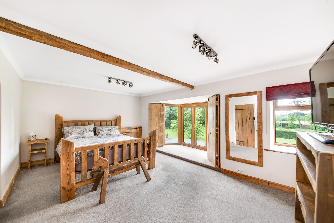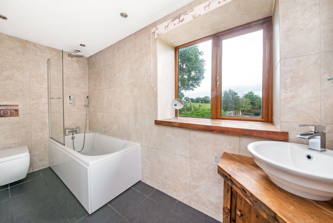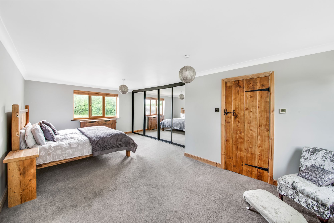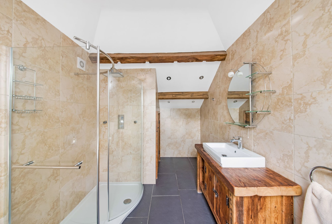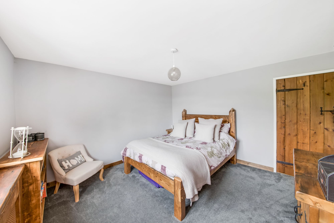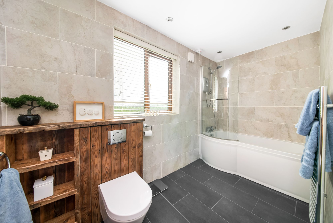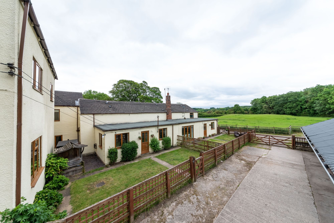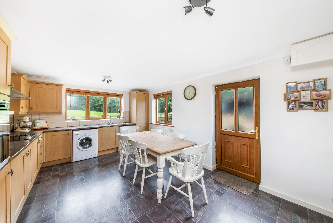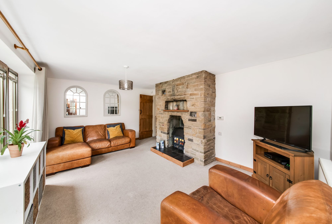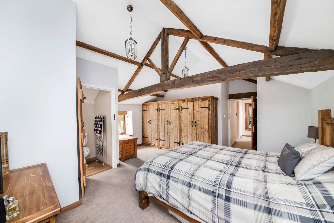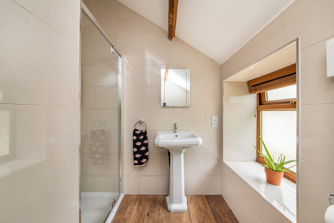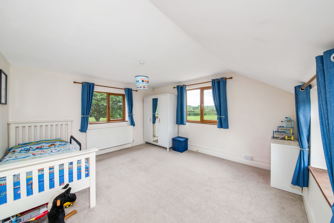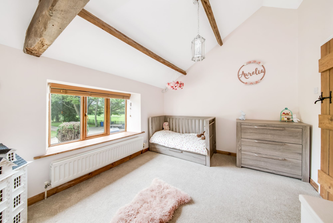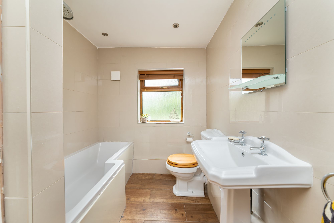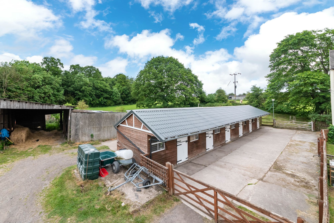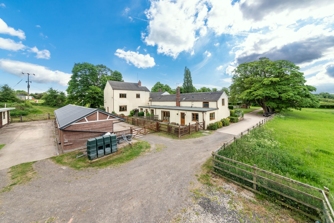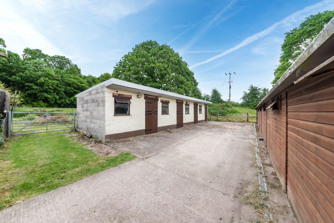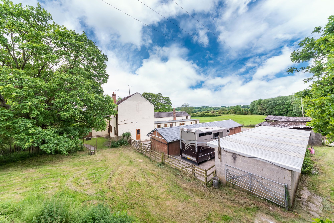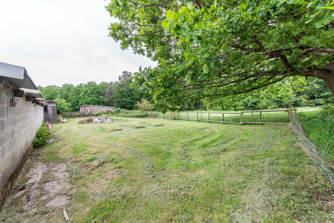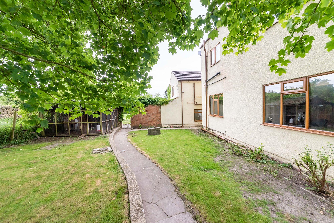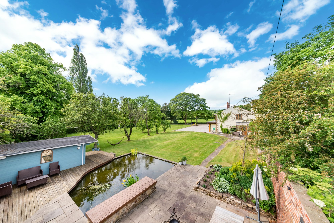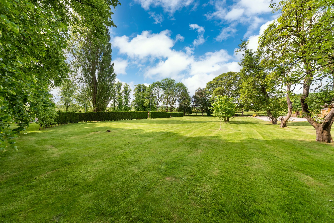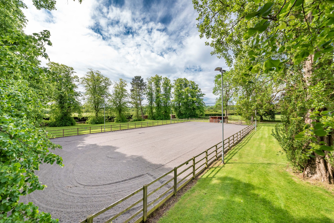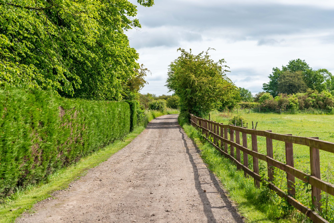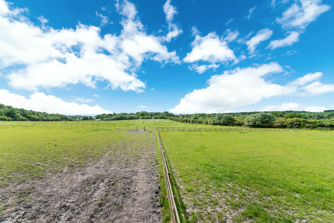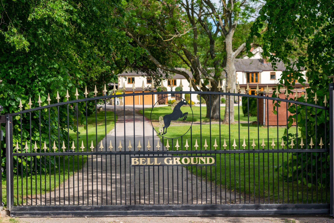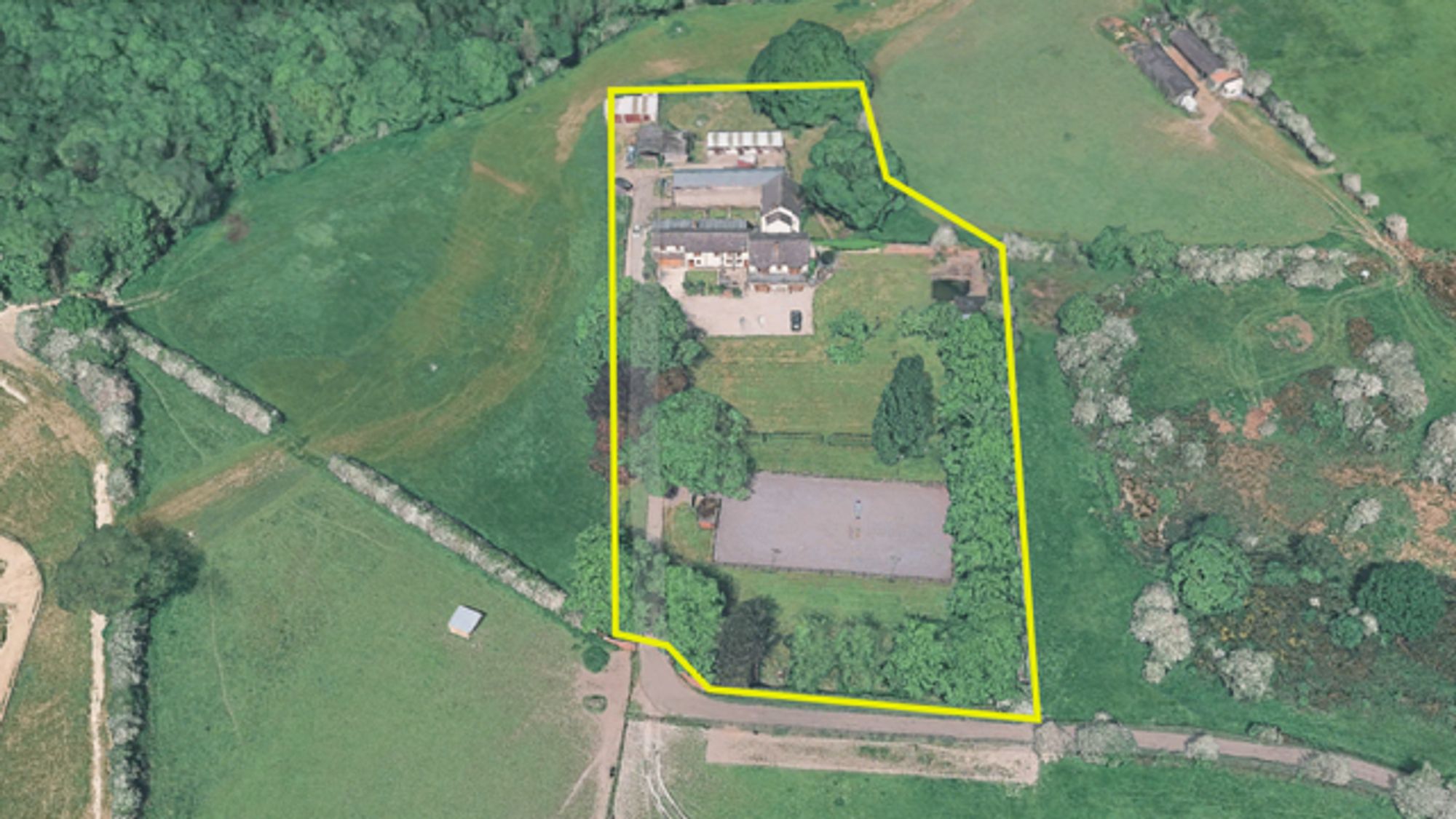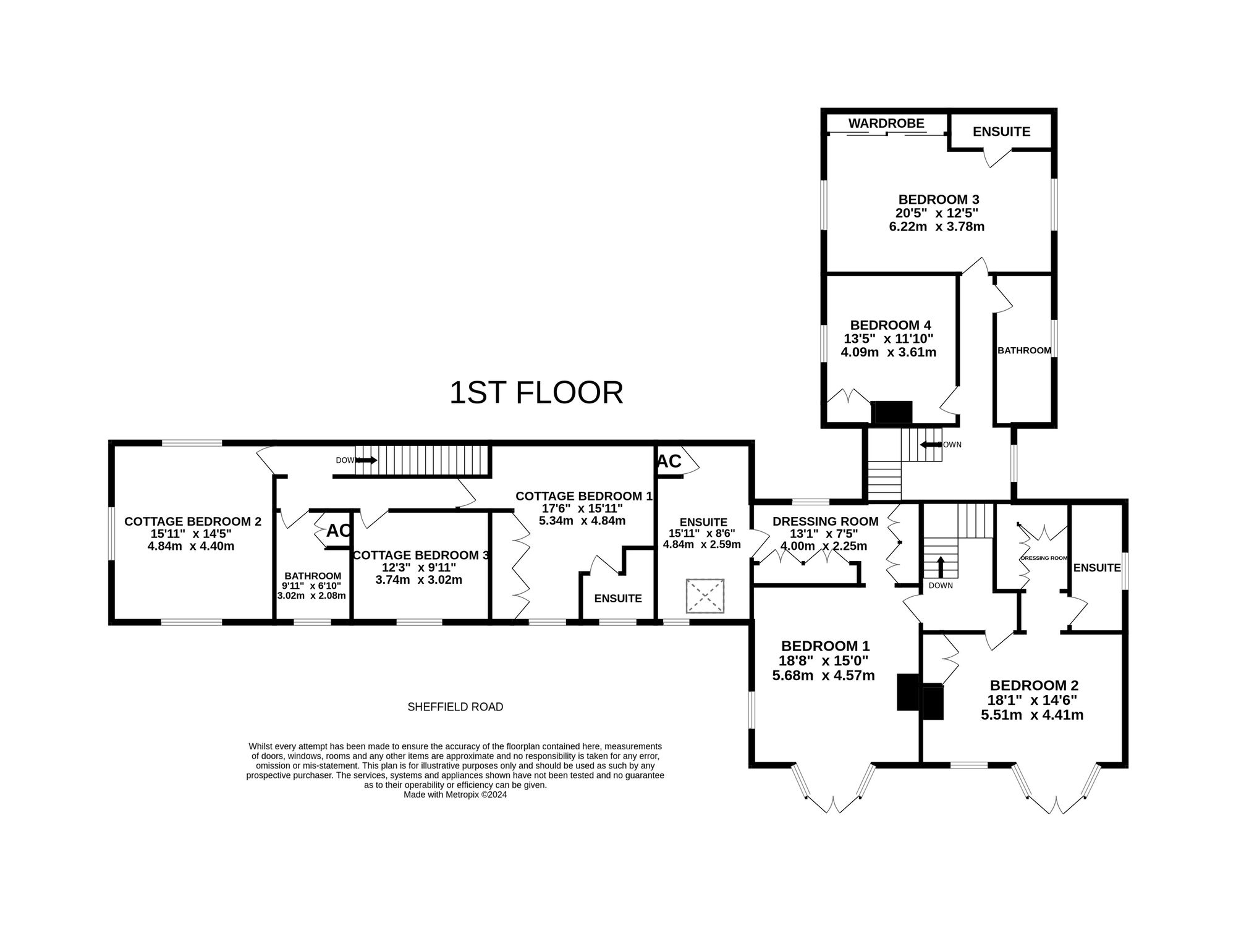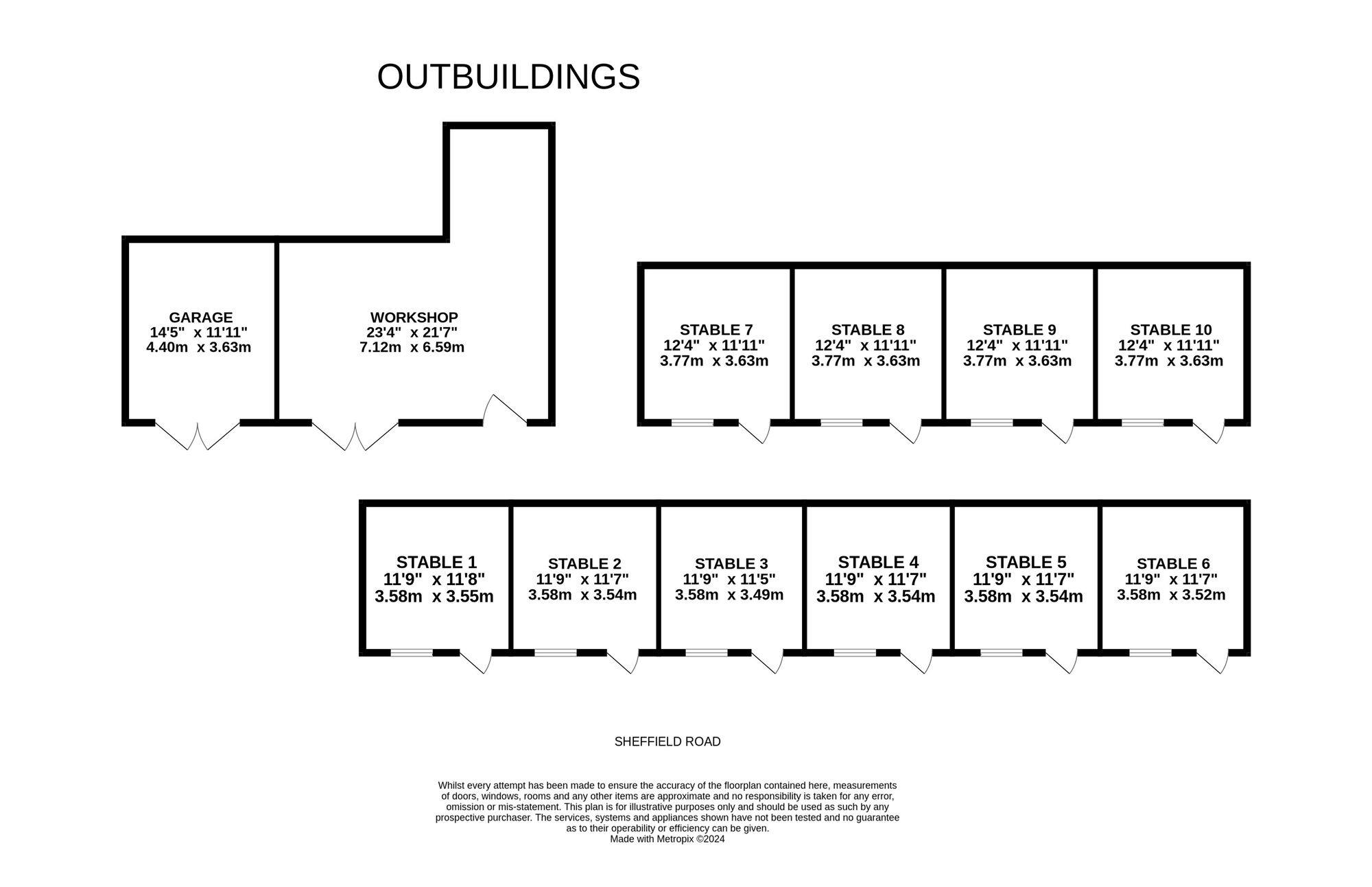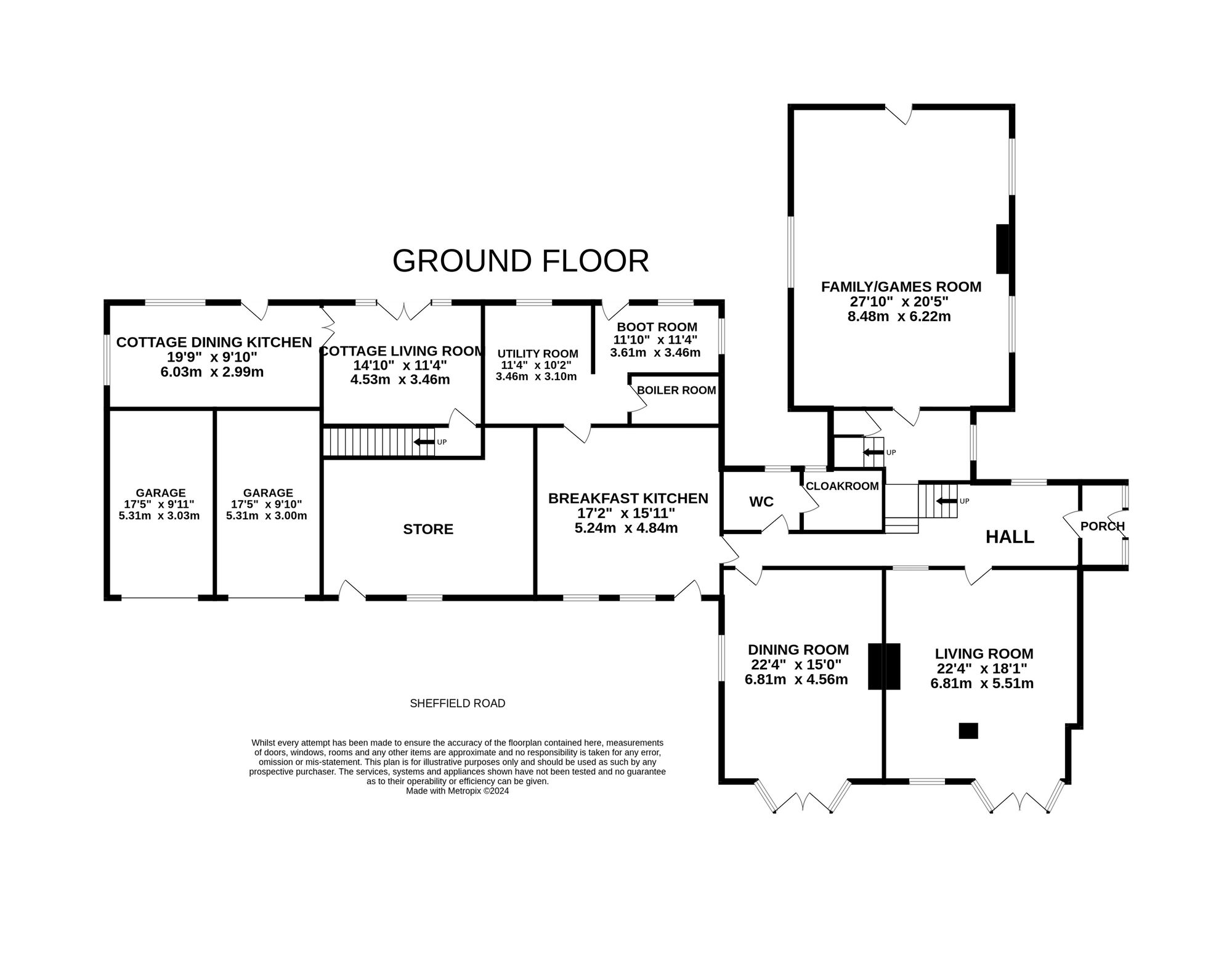OCCUPYING A LITTLE KNOWN SEMI-RURAL LOCATION, WE OFFER TO THE MARKET THIS BEAUTIFULLY PRESENTED SIGNIFICANT PERIOD FARMHOUSE AND COTTAGE WHICH APPEARS IN THE 1841CENSUS. EXTENSIVELY EXTENDED TO AROUND 5,059 SQ FT, SET IN APPROX. 2.5 ACRES HAS 10 STABLES AND A FLOODLIT MÉNAGE—ALL SUITED FOR SERIOUS EQUESTRIAN USE. THE COTTAGE LENDS ITSELF TO LETTING OR ANNEXE POTENTIAL. IN ADDITION, THERE IS A LONG-STANDING LICENCE AGREEMENT OVER AN EXTRA 15 ACRES OF GRAZING LAND NEXT TO THE PROPERTY.
Internal accommodation comprises; to the ground floor main house; breakfast kitchen, utility, boot room, boiler room, living room, dining room, family / games room and external store. On the first floor there are four bedrooms, including three ensuites and a family bathroom. The adjoining cottage ground floor comprises of a large dining kitchen, living room and to the first floor there are three good-sized bedrooms, one with en-suite shower room along with a family bathroom. The residences were previously connected by an internal door and this could be re-instated easily if desired. Externally there is an integral double garage and outbuildings for numerous vehicles and gardens to three sides. A unique opportunity to purchase this Large Dual accommodation property which is set in a secluded location. A viewing is simply a must to appreciate the wealth of accommodation on offer.
17' 2" x 15' 11" (5.24m x 4.84m)
Spacious farmhouse-style kitchen with shaker-style cabinetry, Karndean flooring, with a Range cooker, integrated dishwasher, American fridge-freezer, breakfast area and timber beam detailing.
11' 4" x 10' 2" (3.46m x 3.10m)
A large utility with wood-effect worktops, Belfast sink, space for appliances, under plinth heater, tiled floor, and access to Boot Room.
Comprising of a hidden flush W.C, wash hand basin, tiled flooring, central heating radiator and exposed stone to one wall. A half-glazed door leads to a storage room with double glazed window, tiled flooring, and shelving.
BOOT ROOMBoot Room with shelves for boots and hanging muddy outdoor clothes.
INNER HALLFrom the dining kitchen a door leads though to the inner hallway with ceiling light, wood effect flooring, a feature-stained glass window, uPVC double glazed window to rear and uPVC and obscure glazed door opens through to the side porch.
SIDE PORCHThe side porch, an addition to the home, with uPVC double glazing to three sides, tiled floor and uPVC double glazed door giving access to the side of the home.
LIVING ROOM22' 4" x 18' 1" (6.81m x 5.51m)
Dual aspect with exposed stone, timber beams, multi fuel stove and French doors to garden.
22' 4" x 14' 11" (6.81m x 4.56m)
A very light room with timber beams, a large open fireplace and French doors to the front elevation.
From the entrance hall stairs rise to a split-level landing which has an obscure uPVC double glazed window, ceiling light, cupboard and door opening through to games room / playroom.
GAMES ROOM / SITTING ROOM27' 10" x 20' 5" (8.48m x 6.22m)
A large flexible space currently used as a game’s room / family cinema room with a large screen and surround sound speakers installed in the walls and ceiling. This room could easily support annexed living space if needed.
Staircase one rises to the first-floor landing with spindle balustrade, ceiling light and central heating radiator. Accessing the following.
BEDROOM ONE18' 8" x 15' 0" (5.68m x 4.57m)
Principal suite with dual access French doors to front, dressing area and luxury en-suite with free-standing bath and walk-in shower.
13' 1" x 7' 5" (4.00m x 2.25m)
Having built in wardrobes and dressing table, inset ceiling lights, exposed beam and uPVC double glazed window. A door in turn leads through to the en-suite shower room.
Comprising a four-piece luxury suite in the form of close coupled W.C, basin sat within vanity unit with chrome mixer tap over, walk in shower with mains fed chrome mixer shower within and free-standing bath with chrome mixer tap and shower attachment. There are inset ceiling lights, exposed timbers, full tiling to walls and floor, part exposed stonework, chrome towel rail / radiator and natural light via obscure uPVC double glazed window to front and Velux skylight. There is also access to storage cupboard.
BEDROOM TWO18' 1" x 14' 6" (5.51m x 4.41m)
Double room offering countryside views, dressing room and en-suite bathroom.
Built in wardrobes fitted with hanging space and a further door leading to the en suite bathroom.
EN SUITE BATHROOMComprising a three-piece white suite in the form of; low level W.C, basin within vanity unit with chrome mixer tap over, bath with chrome taps and shower attachment and separate mains fed overhead shower with glazed shower screen. There are inset ceiling lights, full tiling to walls and floor, towel rail / radiator, and uPVC double glazed window overlooking side garden.
STAIRCASE TWOFrom staircase two a staircase rises and turns to first floor landing with spindle balustrade, exposed stonework, two ceiling lights, access to loft via a hatch, central heating radiator and uPVC double glazed window.
BEDROOM THREE20' 5" x 12' 5" (6.22m x 3.78m)
Exceptionally spacious double bedroom with fitted wardrobes and en-suite shower.
Comprising a three-piece white suite in the form of close coupled W.C, pedestal basin with chrome mixer tap over and shower enclosure with mains fed chrome mixer shower over. There are inset ceiling lights, full tiling to walls and floor, and chrome towel rail / radiator.
BEDROOM FOUR13' 5" x 11' 10" (4.09m x 3.61m)
A fourth double bedroom with built in wardrobes, ceiling light, central heating radiator and uPVC double glazed window.
Comprising a three-piece white suite in the form of close coupled W.C, basin sat within vanity unit with chrome mixer tap over and P shaped bath with chrome mixer tap, seperate Triton electric shower and curbed glazed shower screen. There are inset ceiling spotlights, extractor fan full tiling to walls and floor, chrome towel rail / radiator and obscure uPVC double glazed window.
COTTAGE KITCHENOak shaker units, electric oven/hob, space for appliances, dining area with twin timber-glazed doors to garden.
LIVING ROOM14' 10" x 11' 4" (4.53m x 3.46m)
Multi-fuel stove in stone chimney, French doors to garden .
With a central heating radiator at the bottom of the stairs and a staircase rises and turns to first floor landing with skylight, inset ceiling spotlights and here we gain entrance to the following.
BEDROOM ONE17' 6" x 15' 11" (5.34m x 4.84m)
Double bedroom with exposed timbers, window seat and en-suite shower room.
Comprising a three-piece white suite in an antique style in the form of; close coupled W.C, pedestal basin with chrome mixer tap over and shower enclosure with mains fed chrome mixer within. There are two ceiling lights, exposed timbers, full tiling to walls and floor, extractor fan and obscure uPVC double glazed window.
BEDROOM TWO15' 11" x 14' 5" (4.84m x 4.40m)
Double room with triple-aspect windows overlooking paddocks.
12' 3" x 9' 11" (3.74m x 3.02m)
Double bedroom with exposed beams and window seat overlooking the front aspect
Bath, basin, WC, shower over bath and storage cupboard.
EQUESTRIAN & EXTERNAL FEATURESStables: Two separate blocks with 10 stables, power to all stables, Hot water to horse wash stable. Ménage: Fully sand-and-fibre surfaced with excellent drainage and high-quality floodlights Small paddock at rear of stables, 15 acres of grazing available under licence continuation. Garaging & Workshop: Integral double garage workshop with potential for conversion (permissions already explored). Useful additional garage and workshop space in outbuilding Access & Parking: Electric gated entrance, gravel driveway with ample parking for multiple vehicles. Gardens: Lawns to three sides, pond, raised decking, summerhouse ideal for relaxing post-ride.
LOCATION AND POTENTIALSet down a private track in a quiet semi-rural location with open countryside views. Easy access to M1 J36, linking Leeds, Sheffield, Wakefield. Ideal for private equestrian use, small livery, multigenerational living—or as a lettable cottage adding rental income. A rare blend of grand period living, flexible accommodation and exceptional equestrian infrastructure. Viewings by appointment only—this one’s a must-see.
E
Repayment calculator
Mortgage Advice Bureau works with Simon Blyth to provide their clients with expert mortgage and protection advice. Mortgage Advice Bureau has access to over 12,000 mortgages from 90+ lenders, so we can find the right mortgage to suit your individual needs. The expert advice we offer, combined with the volume of mortgages that we arrange, places us in a very strong position to ensure that our clients have access to the latest deals available and receive a first-class service. We will take care of everything and handle the whole application process, from explaining all your options and helping you select the right mortgage, to choosing the most suitable protection for you and your family.
Test
Borrowing amount calculator
Mortgage Advice Bureau works with Simon Blyth to provide their clients with expert mortgage and protection advice. Mortgage Advice Bureau has access to over 12,000 mortgages from 90+ lenders, so we can find the right mortgage to suit your individual needs. The expert advice we offer, combined with the volume of mortgages that we arrange, places us in a very strong position to ensure that our clients have access to the latest deals available and receive a first-class service. We will take care of everything and handle the whole application process, from explaining all your options and helping you select the right mortgage, to choosing the most suitable protection for you and your family.
How much can I borrow?
Use our mortgage borrowing calculator and discover how much money you could borrow. The calculator is free and easy to use, simply enter a few details to get an estimate of how much you could borrow. Please note this is only an estimate and can vary depending on the lender and your personal circumstances. To get a more accurate quote, we recommend speaking to one of our advisers who will be more than happy to help you.
Use our calculator below

