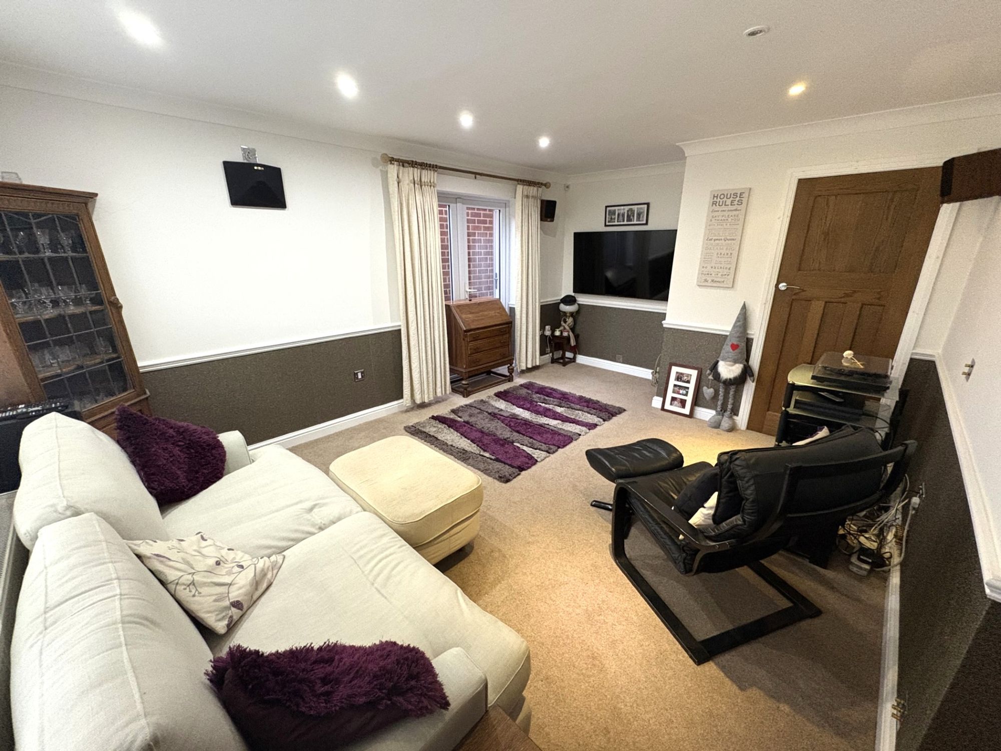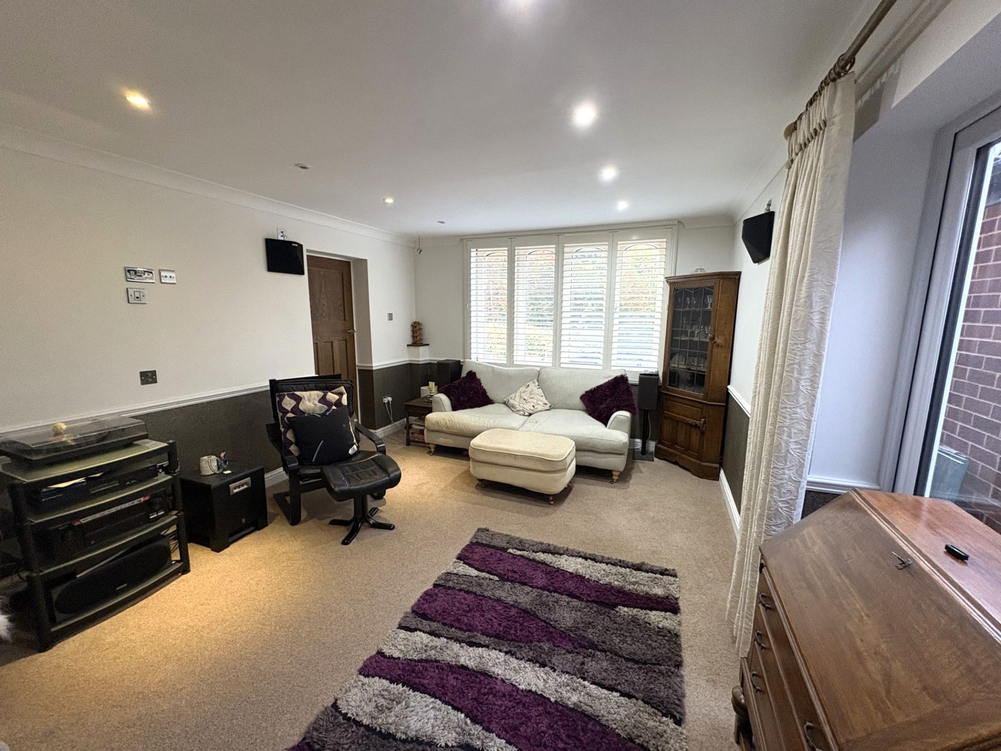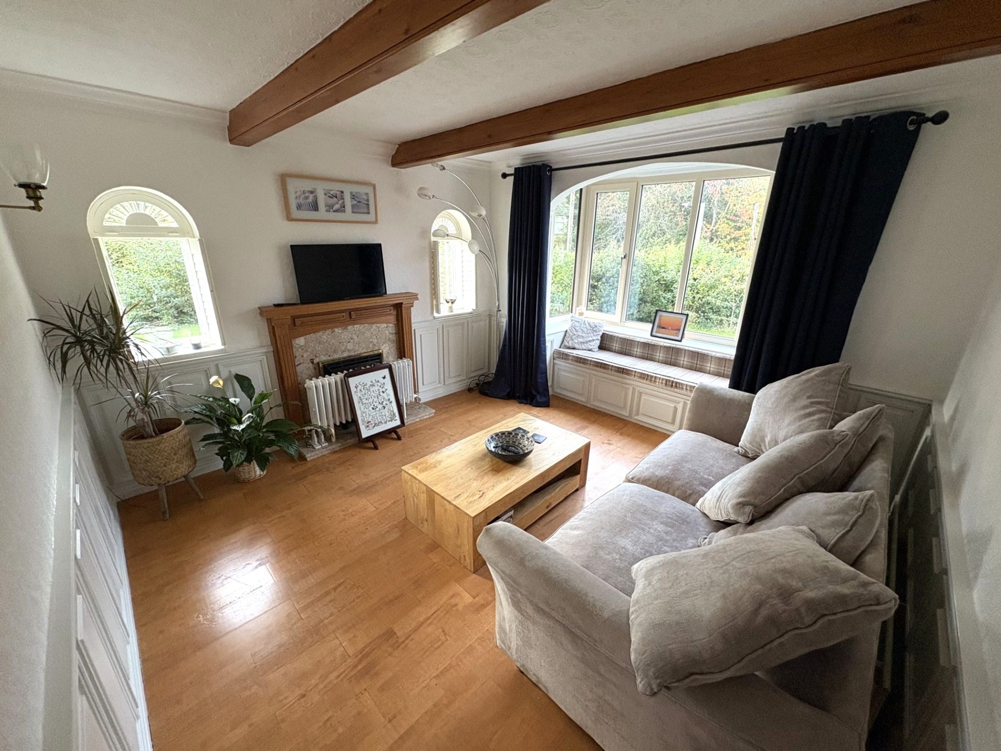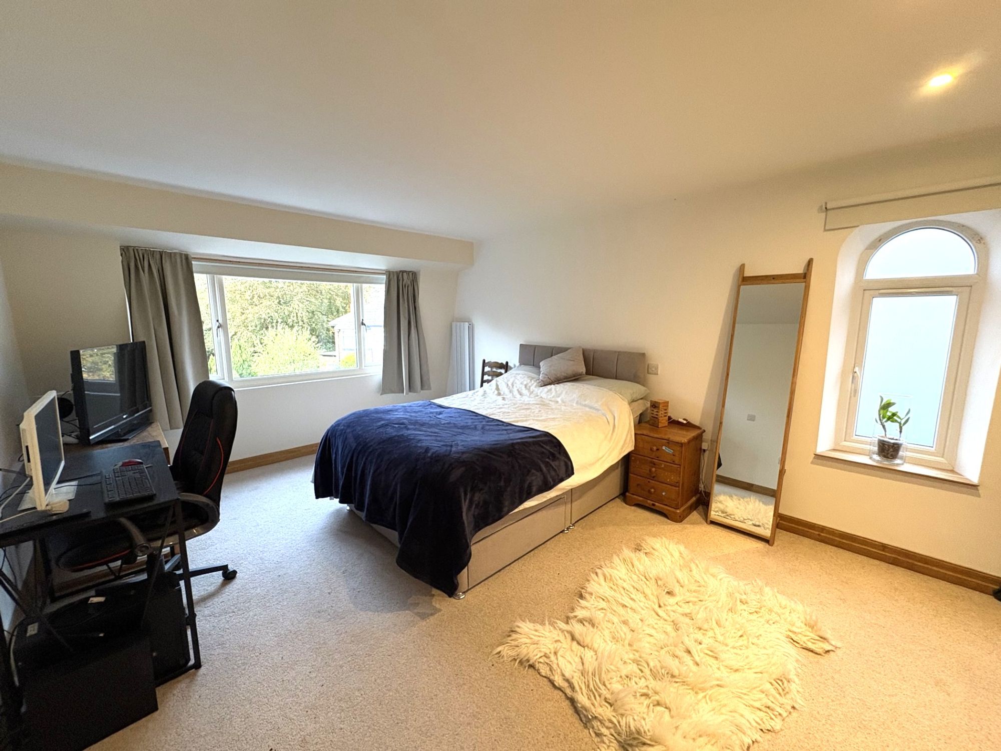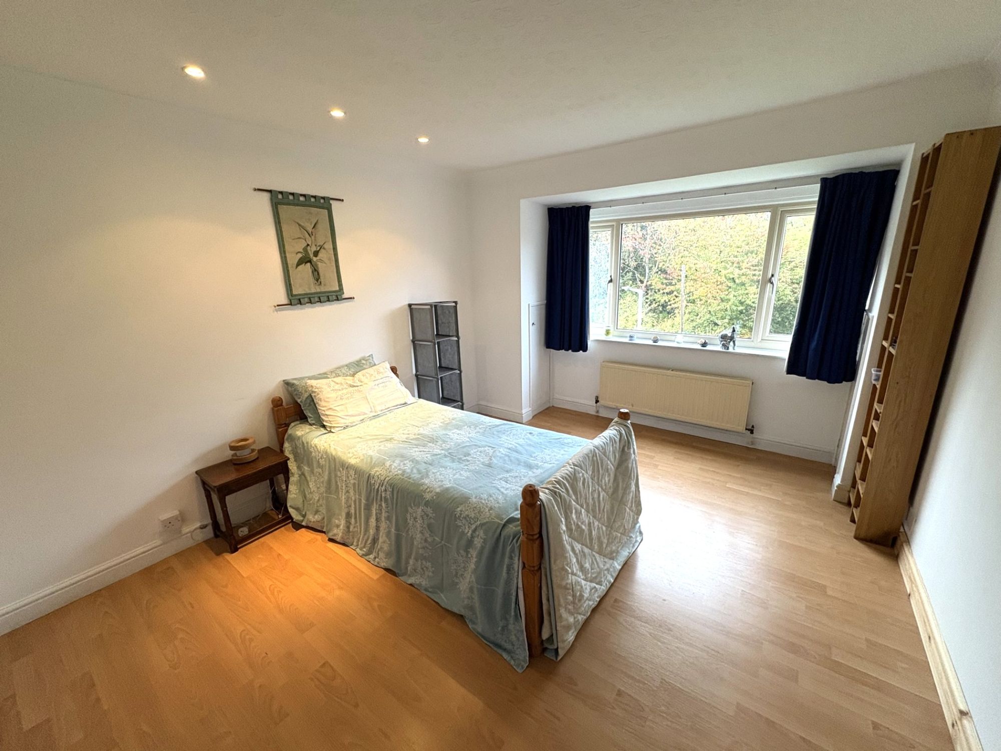SITUATED ON THIS ENVIOUS CORNER PLOT BORDERING WAKEFIELD, IS THIS GENEROUSLY SIZED FAMILY HOME, IN A SOUGHT-AFTER LOCATION JUST A STONES THROW AWAY FROM THE TRANS PENNINE TRAIL THE PROPERTY BENEFITS FROM FLEXIBLE LIVING ACCOMMODATION INCLUDING A CINEMA ROOM WITH DOLBY ATMOS SURROUND SOUND SYSTEM, FIVE/ SIX BEDROOMS, OPEN PLAN DINING KITCHEN AND DOWNSTAIRS SHOWER ROOM. You enter the home through a set of double doors into the entrance hallway with hardwood flooring which continues through to the dining kitchen. Off the dining kitchen, there is a conservatory and in a recent extension to the property, there is a utility room and downstairs shower room. The ground floor is then completed by the living room / snug and the cinema room which has plenty of surround sound speaker points. Ascending the stairs in the hallway, you reach the landing where you will find doors to the five bedrooms and the family bathroom. The loft is accessed via a hatch with integrated ladders and is partially boarded. Externally there is a single garage with ample parking to front, gardens sweep around the side of the property to the rear patio which offers a pleasant seating space.
A recessed entrance porch gives access to the entrance hallway via a double composite door finished in brown with opaque and leaded windows. The hallway has a solid wood floor with wooden doors which lead to the following rooms.
DINING KITCHENThe dining kitchen is of a good size filled with natural light via multiple window elevations. The kitchen has a range of wall and base units in a shaker style with contrasting laminate worktops offering ample storage with tiled flooring. There is a Belfast style sink with ceramic drainer benefiting from views overlooking the rear garden via a bow window. There is room for a integrated fridge / freezer, integrated dishwasher and electric oven with grill and four ring gas burner hob with extractor fan over. The room has inset ceiling spotlights and tiled splashbacks. The dining area has ample room for a dining table and chairs, two wall lights, vertical central heating radiator, two arch windows with plantation shutters and a Parkray wood burning and multi-fuel stove.
CONSERVATORYAccessed from the dining area via sliding uPVC doors and offering versatile living space. There are windows to three sides overlooking the garden with a sets of wooden doors giving access out.
UTILITYFrom the kitchen a door leads through to the inner hallway which leads to the utility room and shower room. An addition to the home with wood effect cushioned flooring, base units with worktops, plumbing for a washing machine, and space for a dryer. There is a stainless-steel sink and drainer with chrome taps over, uPVC double glazed windows, cast iron central heating radiator, a stable style door leading through to the rear of the property and a further uPVC door giving access to passage between the garage and cinema room.
DOWNSTAIRS SHOWER ROOMComprising of a three-piece white suite in the form of; close coupled W.C, wall mounted basin with chrome mixer tap over, and shower cubicle. The room has a ceiling light, part tiling to walls, obscure uPVC double glazed window and chrome towel rail / radiator. This room also houses the boiler.
LIVING ROOM / SNUGThis well-proportioned, versatile reception space is currently been used as a sixth bedroom but has the potential to be used as a living room/ snug/ playroom etc. There is an abundance of natural light gained via a bay window with integrated window seat. There are two arched windows with plantation shutters, two wall lights, coving to the ceiling, decorative fire with Marble backing and Oak surround, wooden beams to ceiling, wood paneling to walls and central heating radiator.
CINEMA ROOMA well sized room with uPVC windows to the front with plantation shutters, a patio door to the side of the property and a Dolby atmos integrated surround sound system set up with 11 connection points around the room. There is integrated LED lighting, dado rail, coving to the ceiling, central heating radiator and storage cupboard which has the electric meter.
FIRST FLOOR LANDINGFrom the entrance hall a staircase rise to first floor landing with spindle balustrade, coving to the ceiling, dado rail, inset ceiling spotlights and access to loft via a hatch with pull down ladders. Here we gain access to the following rooms.
BEDROOM ONEA well sized front facing bedroom with windows to the front and side of the property, the window to the front is large uPVC double glazed window and to the side is an arched window with opaque glass. The room has inset ceiling spotlights, Oak skirting board and architrave, vertical style radiator and ample room for free standing furniture.
BEDROOM TWOAnother double bedroom with uPVC double glazed window overlooking the front garden. There are inset ceiling spotlights, laminate flooring, window storage units and central heating radiator.
BEDROOM THREEA further south facing double bedroom with laminate flooring, bow window with space for a dressing table or similar. There are two ceiling lights, central heating radiator and uPVC double glazed window.
BEDROOM FOURA south facing double bedroom with ceiling light, central heating radiator and uPVC double glazed window.
BEDROOM FIVEOverlooking the front garden with ceiling light, central heating radiator, uPVC double glazed window to front and a built-in desk with useful built-in storage units to either side.
BATHROOMComprising of a four-piece suite in the form of; high flush W.C, porcelain hand basin with Victorian style taps, free standing roll top bath with taps and shower attachment and low-level walk-in shower with mains fed mixer shower within. The room has a ceiling light, part tiling to walls, solid wood flooring with underfloor heating and obscure uPVC double glazed window.
LOFTAccessed from the first-floor landing with pull down ladders, the loft has been partly boarded with Velux skylight, ideal for storage.
ADDITIONAL INFORMATIONThe vendors have advised that the double glazing was fitted 3 years ago and can provide certificates. The vendors have also advised that the roof was replaced 2 years ago when the side extension was added for bedrooms one and four.
C
Repayment calculator
Mortgage Advice Bureau works with Simon Blyth to provide their clients with expert mortgage and protection advice. Mortgage Advice Bureau has access to over 12,000 mortgages from 90+ lenders, so we can find the right mortgage to suit your individual needs. The expert advice we offer, combined with the volume of mortgages that we arrange, places us in a very strong position to ensure that our clients have access to the latest deals available and receive a first-class service. We will take care of everything and handle the whole application process, from explaining all your options and helping you select the right mortgage, to choosing the most suitable protection for you and your family.
Test
Borrowing amount calculator
Mortgage Advice Bureau works with Simon Blyth to provide their clients with expert mortgage and protection advice. Mortgage Advice Bureau has access to over 12,000 mortgages from 90+ lenders, so we can find the right mortgage to suit your individual needs. The expert advice we offer, combined with the volume of mortgages that we arrange, places us in a very strong position to ensure that our clients have access to the latest deals available and receive a first-class service. We will take care of everything and handle the whole application process, from explaining all your options and helping you select the right mortgage, to choosing the most suitable protection for you and your family.
How much can I borrow?
Use our mortgage borrowing calculator and discover how much money you could borrow. The calculator is free and easy to use, simply enter a few details to get an estimate of how much you could borrow. Please note this is only an estimate and can vary depending on the lender and your personal circumstances. To get a more accurate quote, we recommend speaking to one of our advisers who will be more than happy to help you.
Use our calculator below




