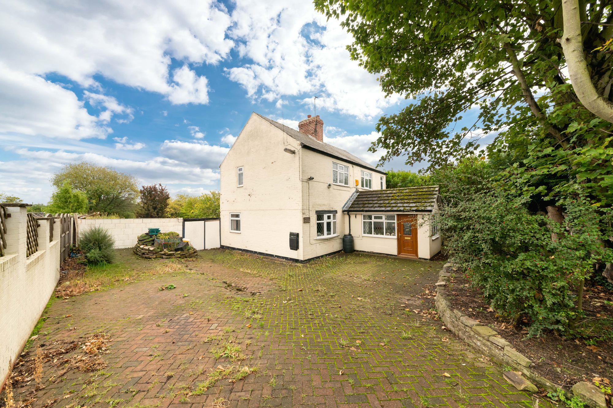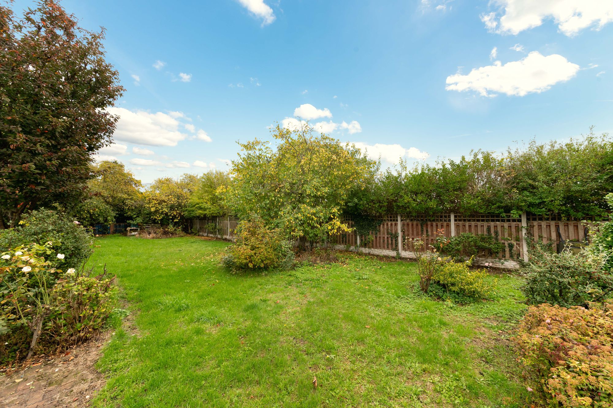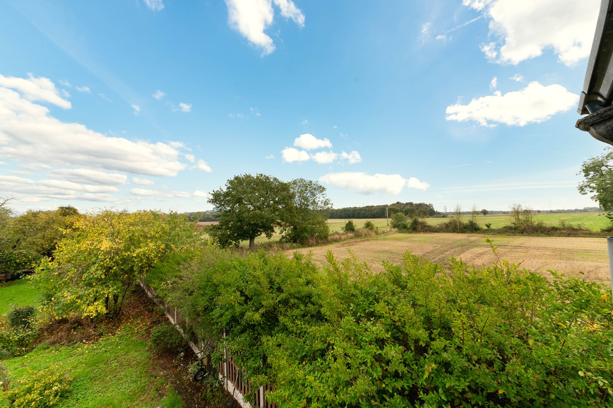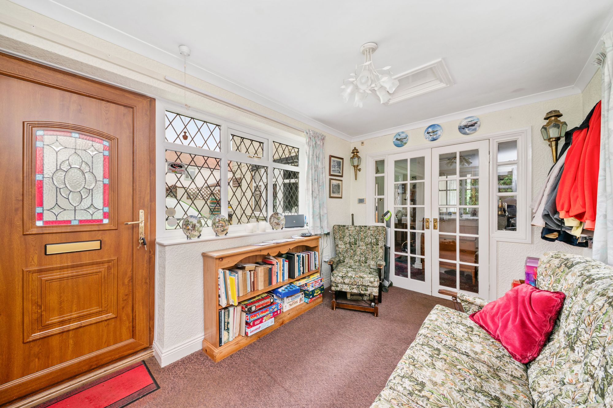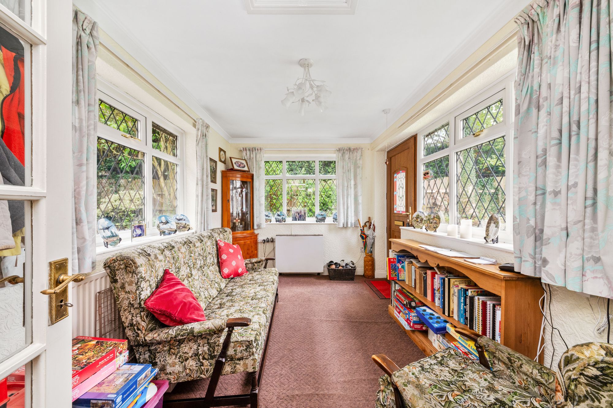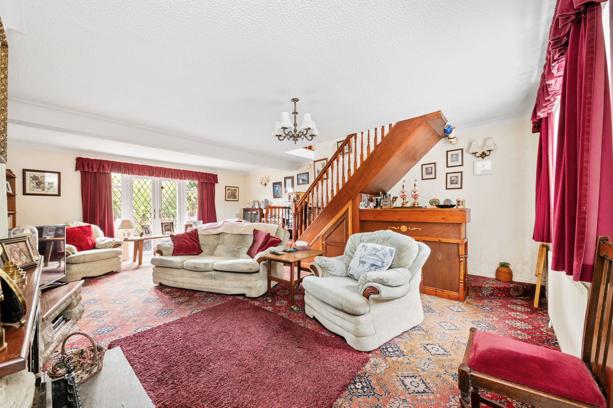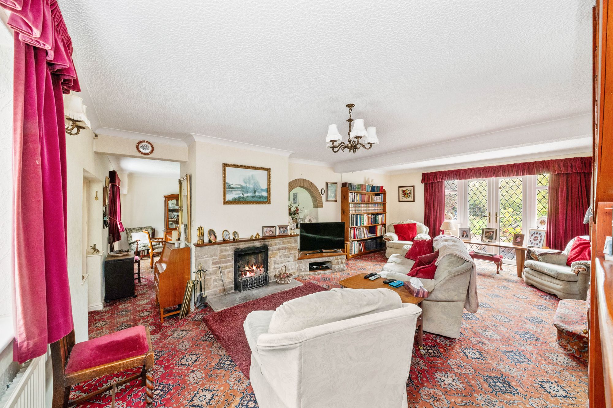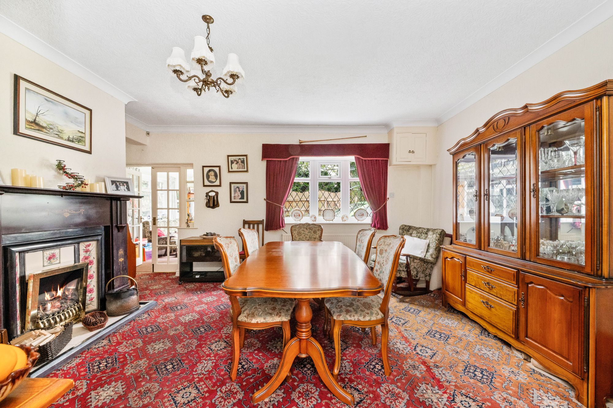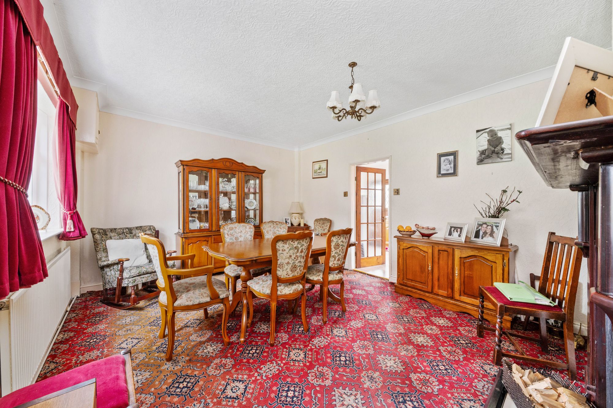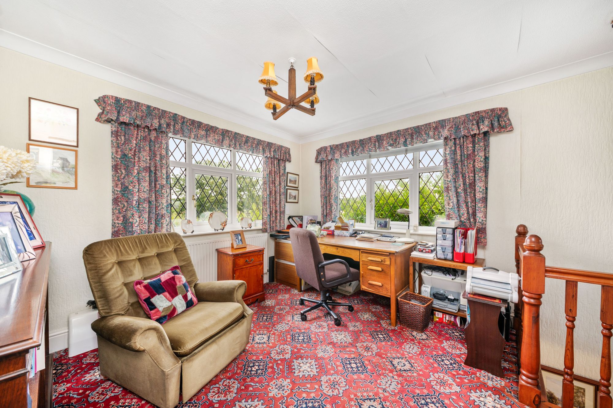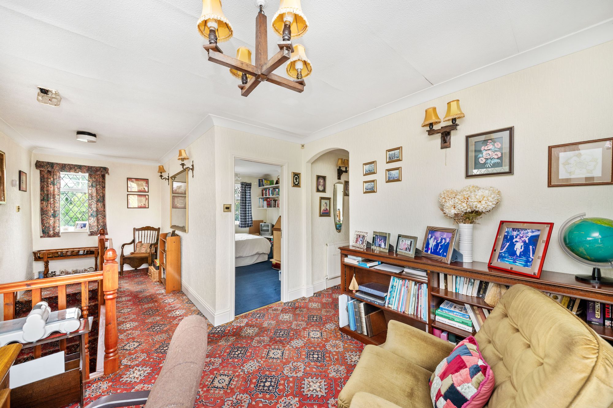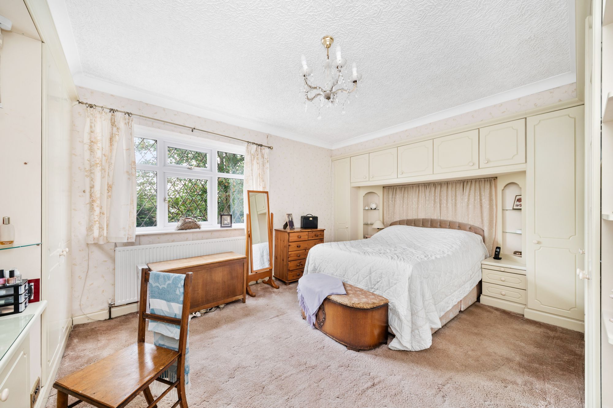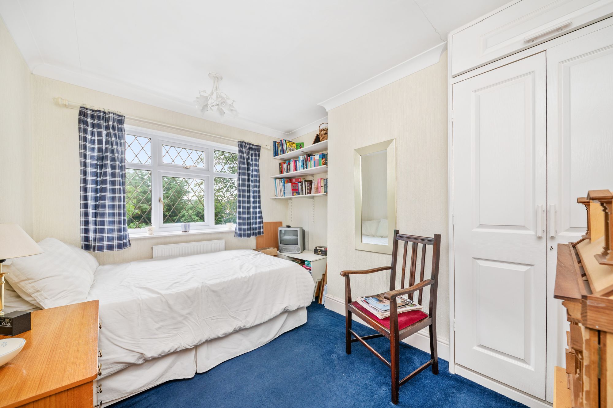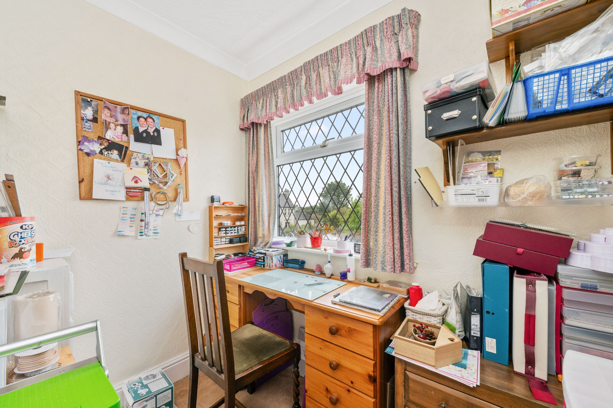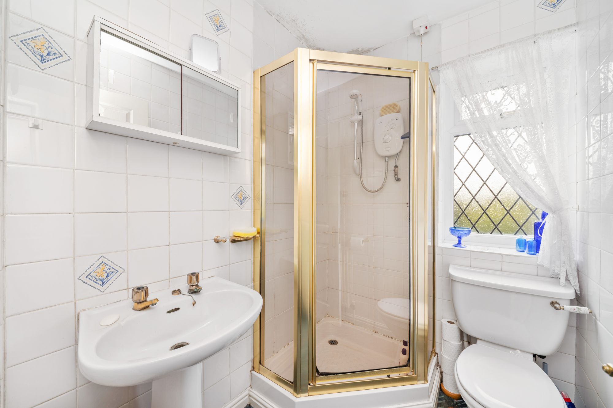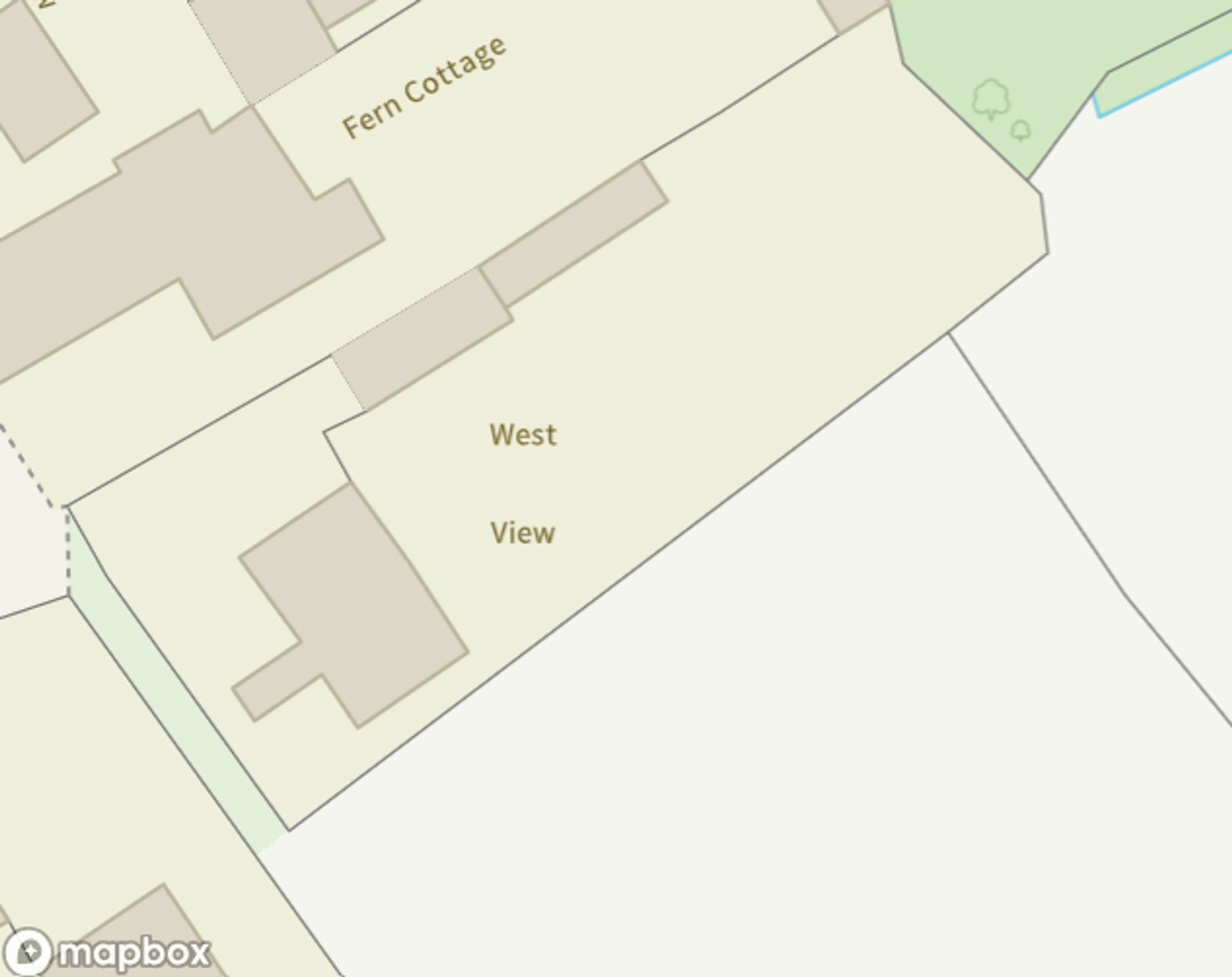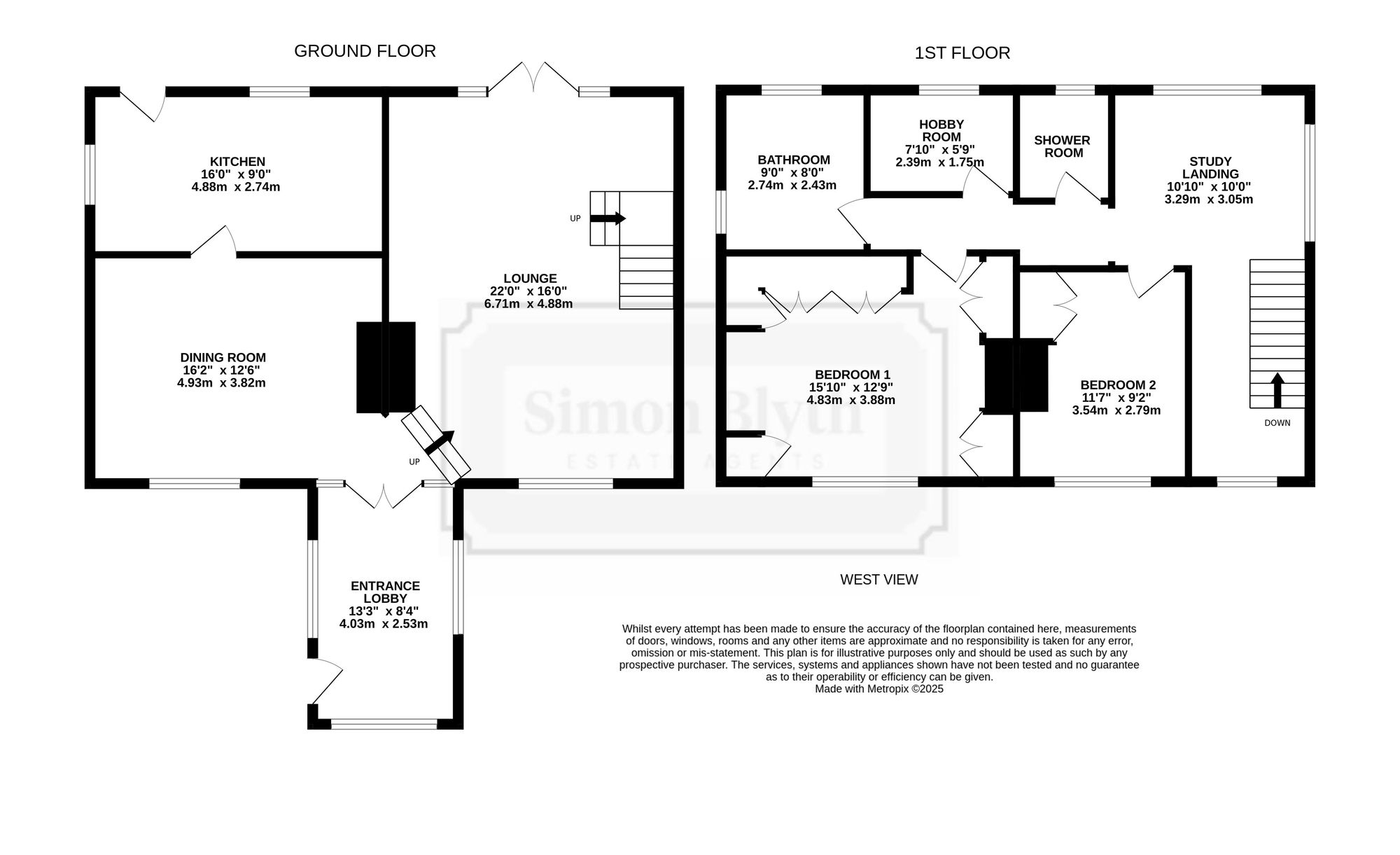THIS CORNER PLOT PROPERTY, WHICH BACKS ON TO COUNTRYSIDE, IS A COMBINATION OF TWO PROPERTIES WHICH WERE MADE INTO ONE. AS WELL AS PLENTY OF INTERNAL SPACE, THERE IS A LARGE REAR GARDEN AND OFF-ROAD PARKING FOR SEVERAL VEHICLES. THERE IS PLENTY OF SCOPE TO MODERNISE THROUGHOUT TO MAKE THIS YOUR FAMILY HOME. THIS PROPERTY IS IDEALLY LOCATED WITH EASY ACCESS TO THE A1 & M62.
The accommodation briefly comprises of to the ground floor: Entrance lobby, lounge, dining room and kitchen. To the first floor: two bedrooms, hobby room, bathroom and shower room. To the exterior: off-road parking to the front with lawn and mature trees to the rear.
13' 3" x 8' 4" (4.03m x 2.53m)
Enter the property through the front door which is a brown PVC door, with inset panel and opaque glass with a red border. You enter into a vestibule which is a large spacious room. It has windows on three sides that are leaded white PVC with double glazing, a single ceiling light point, a radiator and two wall mounted lights. There is another set of doors leading to the property’s accommodation.
22' 0" x 16' 0" (6.71m x 4.88m)
The living room is accessed through the dining room up a couple of steps which is a large spacious room, there is a single ceiling light point and four wall mounted lights. In the corner of the room is also a bar area with hand pumps that are not connected with space behind for a fridge. There is a white PVC double glaze bow window to the front of the property and to the rear there is white UPVC double glaze leaded French doors which leads on to the patio on each side. There are white double glazed leaded windows, radiators, understairs cupboard and the reverse side of the brick archway which looks through to the dining room. The focal point of the room Is the coal fireplace with brick surround half with a wooden mantel piece this fire generates the heat for the one of the radiators on the landing upstairs. To the side of the fireplace there is a small brick shelve big enough for a television. In the corner of the room is the stairs leading to the first floor.
16' 2" x 12' 6" (4.93m x 3.82m)
This is an excess from the vestibule, this is a large spacious room with a white PVC double glazed leaded window to the front of the property, there is a door through to the kitchen a single ceiling light points and single radiator. The focal point of the room is a electric fire with a tile around which then has a wooden mantelpiece and tiled hearth. There is also a brick arch which looks through into the living room.
16' 0" x 9' 0" (4.88m x 2.74m)
The kitchen is accessed through the dining room. There is a selection of base and wall mounted units with shaker style cupboard fronts, laminate worktops, integrated hot point oven with a four ring electric hob and an extractor fan above. The kitchen also includes a one and a half bowl sink with draining rack and tiled splash back behind the worktops, an integrated dishwasher with space and plumbing for a washing machine and a separate dryer. There is also space for a free standing tall fridge freezer unit. There are white double glazed leaded windows to the side and rear of the property, a brown door with separate opening window in the top half which is opaque and leaded, there are eight inset spotlights to the ceiling and a single radiator.
10' 10" x 10' 0" (3.29m x 3.05m)
The first-floor landing is accessed from the living room. It is a generously proportioned room which is currently utilised as an office space. There are doors that lead to multiple rooms, three sets of white double glazed leaded windows looking towards the front, rear and side elevation, two radiators and three ceiling light points. There are four wall mounted lights and loft access which is partially boarded with insulation.
15' 10" x 12' 9" (4.83m x 3.88m)
Bedroom one is a large, spacious room with space for a king size bed. Within the bedroom there is ample fitted wardrobes to the wall and overbed, providing a focal feature to the room and great storage. There is white double glazed leaded windows looking towards the front of the property, a single ceiling light point, a single radiator and a fluorescent tube light above the recessed dressing table area.
11' 7" x 9' 2" (3.54m x 2.79m)
Bedroom two, again, is a large and spacious room which can accommodate a double bed with ample space for free standing furniture. There are also built in robes into one of the recesses to one side historically housed the chimney breast, white double glazed leaded windows to the front of the property as well as a single ceiling light point.
7' 10" x 5' 9" (2.39m x 1.75m)
The hobby room is a useful and versatile space which can still accommodate a single bed if necessary with space for furniture. The room is currently being utilised as an office space/recreational room. There is a white double glazed leaded window that overlooks the rear elevation of the property. This room includes a single ceiling light point and a single radiator.
9' 0" x 8' 0" (2.74m x 2.43m)
The family bathroom is accessed via the first-floor landing. There are two sets of white leaded double glazed opaque windows onto the rear and side of the property. The house bathroom includes a three-piece suit in cream, comprising of a bath with brass taps above, there is a pedestal hand basin with brass taps over the top it has floral patterns down the pedestal and within the basin. Finally, there is a high flush W.C. with the same floral design on the tank. There is panelling to half heights along all walls, a single ceiling light points and radiator.
This is accessed from the first floor landing. It consists of a three piece suite including a white high flush W.C., a pedestal wash hand basin and a corner shower cubical with a triton Rapide R3 electric shower. The bathroom also includes a white double glazed leaded opaque window, floor to ceiling tiles on all four walls, a single ceiling light point and radiator.
Warning: Attempt to read property "rating" on null in /srv/users/simon-blyth/apps/simon-blyth/public/wp-content/themes/simon-blyth/property.php on line 314
Warning: Attempt to read property "report_url" on null in /srv/users/simon-blyth/apps/simon-blyth/public/wp-content/themes/simon-blyth/property.php on line 315
Repayment calculator
Mortgage Advice Bureau works with Simon Blyth to provide their clients with expert mortgage and protection advice. Mortgage Advice Bureau has access to over 12,000 mortgages from 90+ lenders, so we can find the right mortgage to suit your individual needs. The expert advice we offer, combined with the volume of mortgages that we arrange, places us in a very strong position to ensure that our clients have access to the latest deals available and receive a first-class service. We will take care of everything and handle the whole application process, from explaining all your options and helping you select the right mortgage, to choosing the most suitable protection for you and your family.
Test
Borrowing amount calculator
Mortgage Advice Bureau works with Simon Blyth to provide their clients with expert mortgage and protection advice. Mortgage Advice Bureau has access to over 12,000 mortgages from 90+ lenders, so we can find the right mortgage to suit your individual needs. The expert advice we offer, combined with the volume of mortgages that we arrange, places us in a very strong position to ensure that our clients have access to the latest deals available and receive a first-class service. We will take care of everything and handle the whole application process, from explaining all your options and helping you select the right mortgage, to choosing the most suitable protection for you and your family.
How much can I borrow?
Use our mortgage borrowing calculator and discover how much money you could borrow. The calculator is free and easy to use, simply enter a few details to get an estimate of how much you could borrow. Please note this is only an estimate and can vary depending on the lender and your personal circumstances. To get a more accurate quote, we recommend speaking to one of our advisers who will be more than happy to help you.
Use our calculator below

