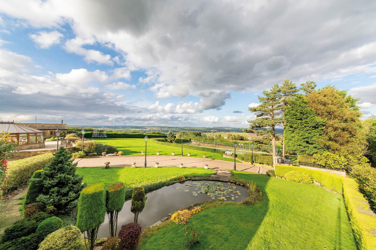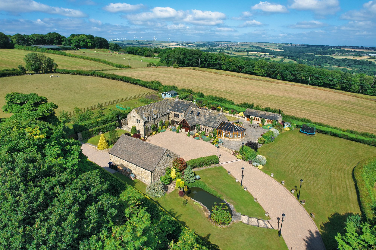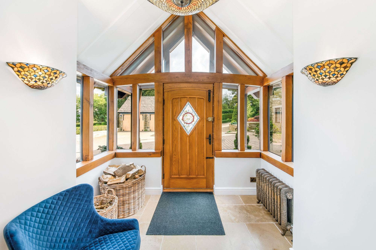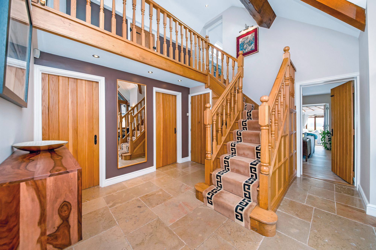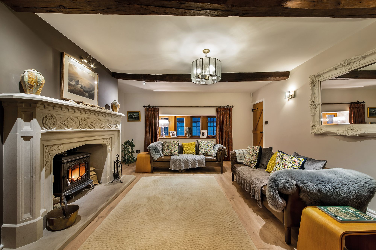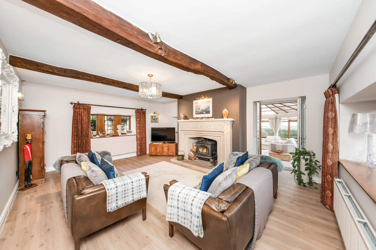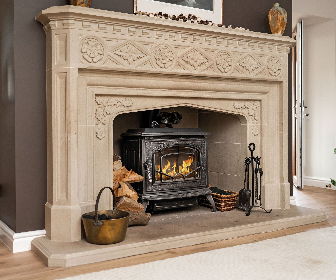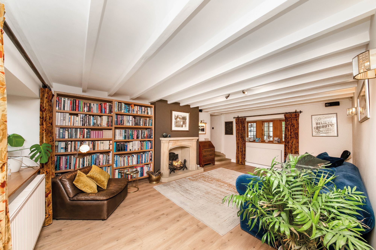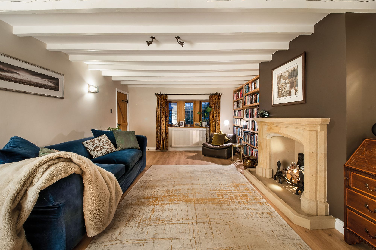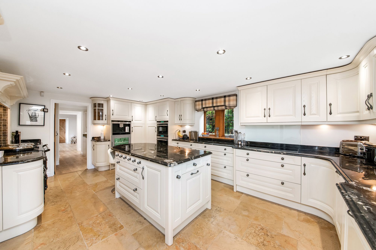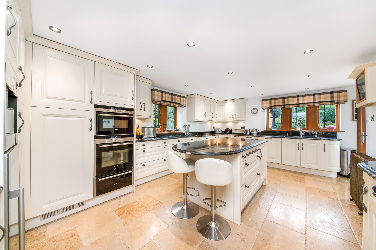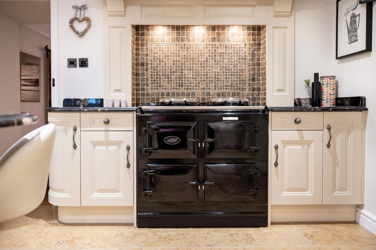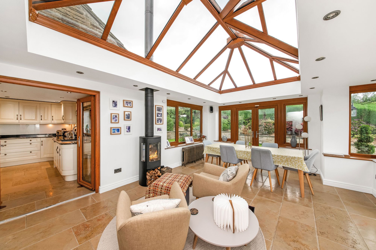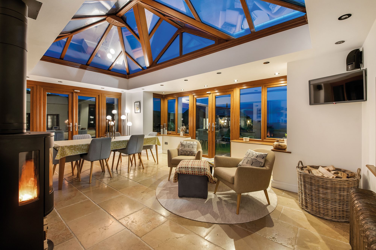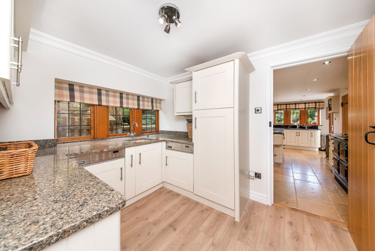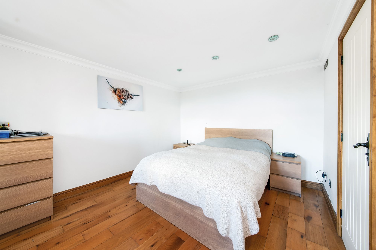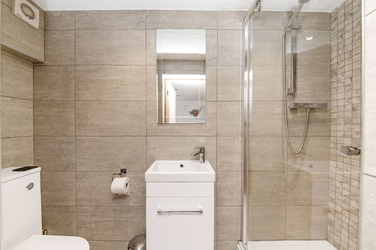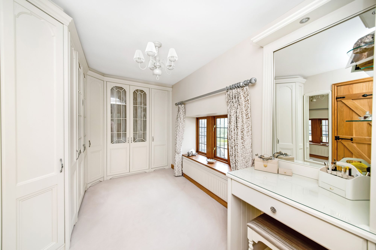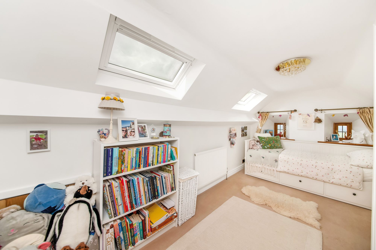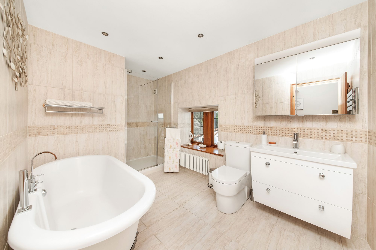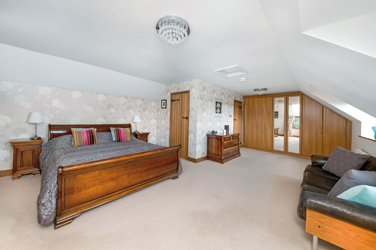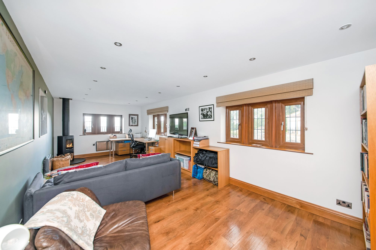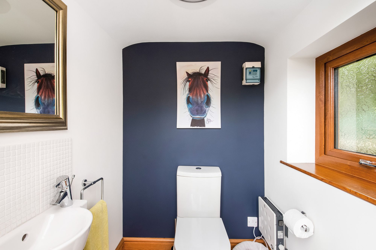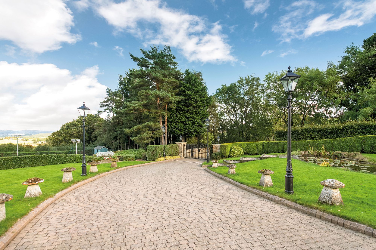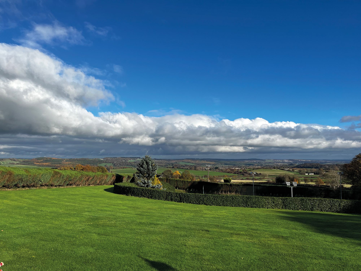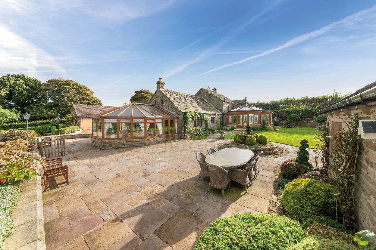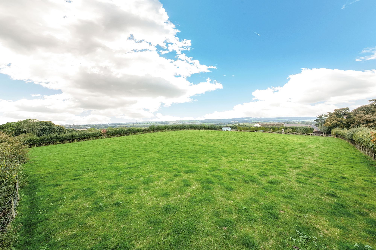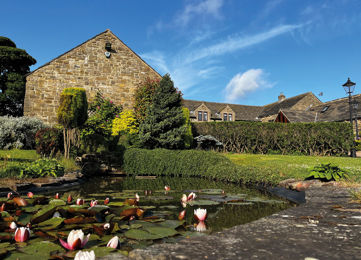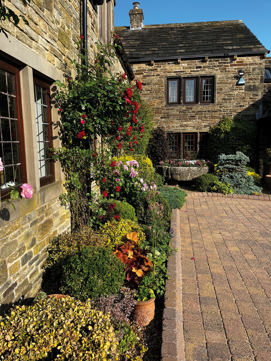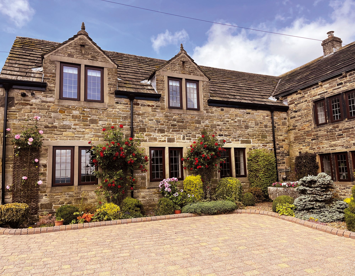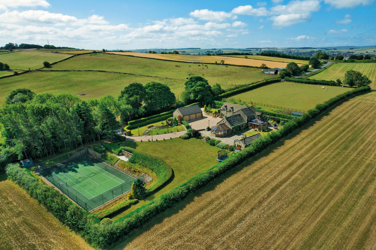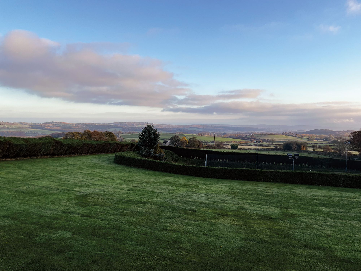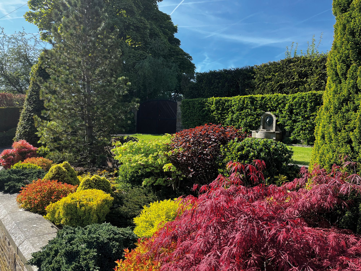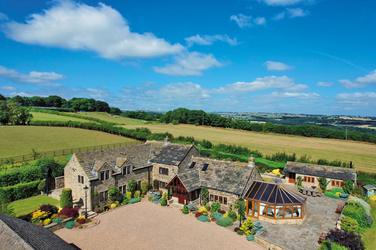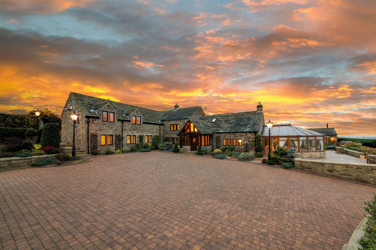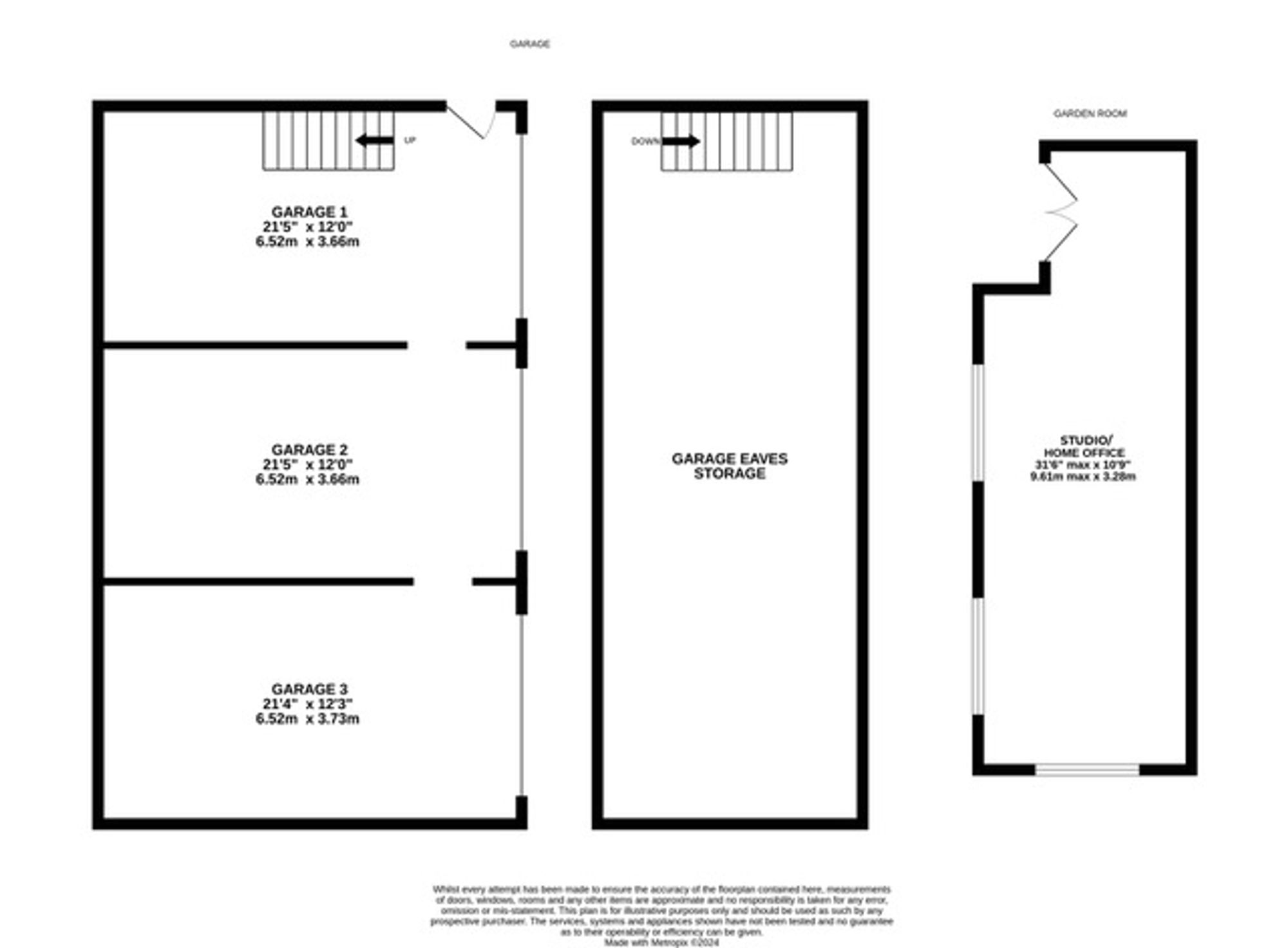A MAGNIFICENT FIVE-BEDROOM FAMILY HOME IN A RURAL LOCATION WITH BREATHTAKING VIEWS, GATED AND SET BEHIND HIGH STONE WALLS, THIS INCREDIBLY DISCREET, PRIVATE PROPERTY IS LOCATED BETWEEN CAWTHORNE VILLAGE AND PENISTONE. A RESTORED, STONE BUILT FORMER FARMHOUSE, THIS IS A WONDERFUL, RURAL, FAMILY HOME WITH STUNNING VIEWS OVER THE VALLEY AND BEYOND. SET IN APPROXIMATELY TWO AND A HALF ACRES, IT HAS A FABULOUS COMBINATION OF FORMAL GARDENS, ORCHARD, PADDOCK, AND FLOODLIT TENNIS COURT. THE OUTBUILDINGS CONSIST OF A LARGE, DETACHED STUDIO/HOME OFFICE AND A SUBSTANTIAL DETACHED TRIPLE GARAGE BLOCK. THE HOUSE SITS PROUDLY IN AN ELEVATED POSITION, CENTRAL WITHIN ITS GARDENS AND GROUNDS. IT IS WELL APPOINTED WITH FIVE BEDROOMS AND A HUGE AMOUNT OF VERSATILE LIVING SPACE. BEHIND IMPRESSIVE ELECTRIC GATES, THE PROPERTY IS APPROACHED VIA A SWEEPING BRICK-PAVED DRIVE ARRIVING AT A FRONT COURTYARD. IT HAS A GRAND OAK BEAMED AND GLASS ENTRANCE WITH A BESPOKE OAK DOOR.
A stunning oak-framed entrance sets the tone in terms of style, character, and quality of workmanship of this wonderful property. A beautiful hand-painted, stained-glass panel is set within the imposing oak door. Light pours into the vestibule and hall, allowing open views over the property’s mature gardens, front courtyard, driveway and further long-distance views down the valley. It has a beamed, high ceiling with a chandelier point, two wall light points, a period-style central heating radiator, and limestone flooring which leads through to the hallway. The hallway has a continuation of the limestone flooring, a double-height ceiling with inset spotlighting, two Conservation Velux windows and wonderful oak timber beams.
DOWNSTAIRS W.C.This has a continuation of the limestone flooring. It features a stylish low-level W.C., vanity unit with a wash hand basin and mixer tap, a ceramic tiled splashback, an extractor fan and an obscure window.
SITTING ROOMThe hallway leads through to the sitting room – a magnificent room which enjoys a huge amount of natural light, courtesy of two banks of mullioned windows and double glass doors to three sides, giving views out over the front courtyard, gardens and – via the conservatory – superb long-distance views down the valley. It has a quite exceptional carved stone fireplace. This imposing, bespoke feature displays carved acorns, oak leaves and Yorkshire roses. It has a raised hearth with a fabulous cast iron AGA Berrington multifuel stove within. Exposed ceiling beams, chandelier point, spotlighting, two wall light points, TV point, attractive light flooring and tasteful décor.
CONSERVATORYThrough twin glazed doors and down two hand-carved stone steps leads through to the conservatory. This large and impressive room takes full advantage of the wonderful views over the front courtyard, gardens, valley and long-distance views. There are windows to three sides, twin glazed doors giving access out to the stone flagged terrace on two sides. The room has ceramic tiled flooring, inset spotlighting and three period style central heating radiators.
HOME OFFICEAn oak ledged and braced, latched door – which are to be found throughout the property – leads to a study with fully fitted, oak furniture; including desk space, high and low cupboards and shelving. A twin mullioned window gives views over the back courtyard garden.
SNUGA delightful room, with mullioned windows to two sides, one bank of which gives a lovely view out over the property’s front courtyard and gardens, the other bank gives a view into the garden room/orangery. The room has beams to the ceiling, broad chimney breast with a beautifully carved, bespoke, stone fireplace. with raised hearth and attractive, light flooring. It has two wall light points, a picture light point and ceiling spot lights with two hand-carved steps leading up to the breakfast kitchen.
BREAKFAST KITCHENThe breakfast kitchen is a beautifully appointed room. It has limestone flooring, period-style central heating radiator, inset spotlighting to the ceiling, mullioned windows giving views to the gardens in two directions. There is a wealth of ivory bespoke units at high and low level, black granite surfaces throughout, with a substantial central island unit which has seating at the breakfast bar to one end. The room has a full range of Siemens appliances, including an induction 4 ring hob with extractor above, double main oven, microwave combination oven, warming drawer, integrated dishwasher, integrated coffee machine, integrated fridge and wine cooler. There is a black, electric, 3 oven AGA with 2 hot plates with AIMS control technology. The splashback is a very attractive mosaic tiled feature with a delightful, fitted surround. Twin Blanco sinks, a Grohe mixer tap, a boiler/water filter tap, an integrated soap dispenser and integrated trash bins.
GARDEN ROOM/ ORANGERYTwin glazed doors from the breakfast kitchen lead through to the garden room/orangery. It is currently used as a dining and casual sitting space. It has a fabulous limestone flooring, two period style central heating radiators, a stunning Contura wood burning stove and provision for wall mounted TV. The fabulous glazed roof, large windows to three sides and twin glazed doors out to two sides allow the room to be flooded with light. It looks out over the back courtyard garden and has wonderful long-distance views of the valley beyond, which really need to be seen to be fully appreciated.
UTILITYAdjoining the breakfast kitchen is the utility room. This connects to a rear entrance lobby, and the two work superbly together. There is spotlighting to the ceiling, three mullioned windows giving views to the rear walkway. The utility room is fitted with granite work surfaces, an inset Blanco sink unit with a Brita mixer tap with water filter and an integrated soap dispenser to one side. The utility room has integrated Miele appliances – including a washing machine, tumble dryer and freezer. Additional storage cupboards, a large cupboard with twin doors housing the pressurised hot water tank and a separate cupboard housing the boiler. The room has attractive, light flooring.
PLAYROOM/SECOND SITTING ROOMA doorway from the rear entrance lobby continues the accommodation through to the playroom. This versatile room has two twin mullioned windows giving stunning views of the property’s front courtyard, driveway, gardens and valley views. There is an inset spotlighting to the ceiling, provision for a wall-mounted TV and attractive, light flooring. The room is currently used as a playroom/second sitting room and has an adjoining bedroom with an en-suite.
STAIRCASE TO FIRST FLOOR LANDINGThe fabulous staircase with spindle balustrade railing rises up to the first-floor landing. The galleried landing has beautiful décor and a view down over the entrance hall area with two Conservation Velux windows. Doorway gives access to a large storage cupboard, inset spotlighting, chandelier point and loft access point. Oak doorway gives access through to bedroom one.
BEDROOM ONEA comfortable suite of three connected rooms which are tastefully decorated. The bedroom has three mullioned windows giving lovely views of the paddock and beyond. It is superbly appointed with beautiful built-in bedroom furniture, including drawers, cupboards, display plinth, provision for wall mounted TV and glazed display shelving. It has a chandelier point and lighting incorporated for reading and ambience.
DRESSING ROOMThe dressing room has a bank of built-in wardrobes and a dressing table. It has a chandelier point and lighting incorporated. Natural light from the three mullioned windows on this side floods this space; they also give a pleasant view over the front courtyard.
EN-SUITE TO BEDROOM ONEThe bright, spacious en-suite is magnificently appointed and has a high-quality, finish throughout. Concealed system W.C., vanity unit with twin wash hand basins and Grohe taps. Above, there are two illuminated mirror-fronted cabinets with display shelving. The walk-in, fixed-glazed, screen shower has a recessed, LED-lit shelf and Grohe fittings. Central heating radiator/heated towel rail in chrome, inset spotlighting to the ceiling, under-floor heating, extractor fan and a pleasant outlook towards the walkway and paddock.
BEDROOM TWOWith high quality, engineered oak flooring, this large double bedroom has views to two sides, towards the paddock, over the back courtyard garden and fields beyond. It has inset spotlighting in the ceiling, two wall light points, provision for wall mounted TV and it is beautifully presented throughout.
BEDROOM THREEA delightful room with two charming mullioned windows giving fabulous views of the gardens and views over the valley. There are two Velux windows to the roof line, built-in wardrobes and under-eaves storage cupboards to either side.
BEDROOM FOURThis is a large double bedroom with stunning views courtesy of twin mullioned windows. It has high-quality, engineered oak flooring, inset spotlighting to the ceiling, provision for a wall-mounted TV and an en-suite.
EN-SUITE TO BEDROOM FOURThe en-suite has ceramic tiling to the floor and walls to full height, it has a white, three-piece suite, comprising a shower with high-quality, chrome fittings, a wash hand basin with mixer tap and a cupboard beneath. Concealed system W.C., chrome central heating radiator/heated towel rail, inset spotlights to ceiling and extractor fan.
BEDROOM FIVE/ GUEST BEDROOMThe guest bedroom is currently accessed externally which has been most useful for separate accommodation, however, there is ample room for an internal staircase if required. This large double bedroom is very tastefully presented throughout and comprises an entrance lobby, principal bedroom space, which is very spacious and has three twin mullioned windows to two sides giving stunning views over the front courtyard, gardens and valley. The room has two ceiling light points, a bank of in-built wardrobes, TV point and a beautiful oak door leads to the en-suite.
EN-SUITE TO BEDROOM FIVEThe en-suite has ceramic tiled flooring and walls, inset spotlighting, an extractor fan, a large shower with high-quality fittings, delightful vanity unit with a cupboard beneath. A concealed system W.C., wash hand basin with mixer tap and illuminated mirror above and a period style radiator with towel rail.
HOUSE BATHROOMThe house bathroom is of a particularly good size and has a superb white, four-piece suite that comprises a double-ended ball and claw foot bath with stylish mixer tap and microphone style shower head, W.C., large wash hand basin with mixer tap and drawers beneath and a generous, double doored mirrored cabinet above. There is a spacious shower with high specification, Grohe chrome fittings, ceramic tiled flooring, ceramic tiled walls to full ceiling height, inset spotlighting, extractor fan and a twin mullioned window with a pleasant view of the back courtyard garden and fields beyond. There is a period-style central heating radiator and a chrome heated towel rail.
STUDIO/HOME OFFICEA beautiful detached building with a stone tiled roof, housing the studio/home office, was once used as a gym. A fabulous facility that once again must be viewed to be fully appreciated. It has a covered entrance area with lighting above; twin doors lead through to the open plan space. This has fabulous flooring, inset spotlighting to the ceiling and mullioned windows to two sides – nine in total – giving lovely views to the courtyard garden and spectacular views of the valley. The home office/studio has a superb Contura woodburning stove on a stylish, slate, raised hearth and is fitted with three wall-mounted electric heaters. This room is particularly versatile in terms of usage and enjoys a peaceful location. There is a stylish external W.C. accessed across the back courtyard garden.
EXTERIOR – FRONT COURTYARD AND GARAGESThe property sits in approximately two and a half acres of land with walls and hedges to the perimeter; it is incredibly discreet and private. It has a splendid approach with grand automatic gates leading through to a high-quality, brick set driveway, flanked by traditional lamp posts which rise up through the gardens to the large front courtyard area. The front courtyard provides ample parking and gives access to the triple garage block. The garage block is of a substantial size, has three automatic doors to the front and a personal door to the side with a very spacious loft within. There is plenty of room to park trailers/motorhomes, etc, at the rear.
EXTERIOR – THE GARDENSThe gardens have been beautifully landscaped and are very well presented. Raised planting areas, containing mature trees and shrubs, surround the back courtyard garden and at the front of the property have been designed to be low maintenance. There are multiple stone-flagged terrace areas for sitting, complemented by wonderful, large, stone garden features, bringing together the outstanding gardens that complete this rural home superbly. The gardens and terraced areas benefit from a stylish external W.C. To the front of the property is a delightful large pond, where four koi carp live. The planting, shrubbery and terraced seating area make the pond a beautiful feature of the garden. A gravel pathway leads down to the tennis court and a viewing area. This hard-surfaced, flood-lit, enclosed tennis court is a fabulous feature of the property
EXTERIOR – THE ORCHARD AND PADDOCKA double gate via the driveway and a pedestrian gate via stone steps give access to the orchard, vegetable garden and paddock. The orchard and vegetable garden has a wild flower area, which is currently home to a flock of hens. There is a large potting/feed shed with decking. Planning consent was previously granted for a stable block and ménage. The paddock is accessed via a gate from the orchard. It has dry stone walling, hedges, some post and rail fencing and is stock fenced all round. There is a gate with access to the road at the very top of the boundary. All the gardens and paddocks have well-protected and secure boundaries in terms of containing dogs and other animals.
ADDITIONAL INFORMATIONFloor plan will be available upon viewing the property. Please note that, if a tennis court was not deemed high on the priority list, this area could be used for a variety of purposes, including a football area, a basketball area or indeed converted to a ménage/arena for ponies/horses. The property is double-glazed, oil-fired central heating, security system and CCTV. Carpets, curtains, light fittings and certain other extras may be available via separate negotiation. The EPC rating is a E-41 and the Council Tax band is a G
Repayment calculator
Mortgage Advice Bureau works with Simon Blyth to provide their clients with expert mortgage and protection advice. Mortgage Advice Bureau has access to over 12,000 mortgages from 90+ lenders, so we can find the right mortgage to suit your individual needs. The expert advice we offer, combined with the volume of mortgages that we arrange, places us in a very strong position to ensure that our clients have access to the latest deals available and receive a first-class service. We will take care of everything and handle the whole application process, from explaining all your options and helping you select the right mortgage, to choosing the most suitable protection for you and your family.
Test
Borrowing amount calculator
Mortgage Advice Bureau works with Simon Blyth to provide their clients with expert mortgage and protection advice. Mortgage Advice Bureau has access to over 12,000 mortgages from 90+ lenders, so we can find the right mortgage to suit your individual needs. The expert advice we offer, combined with the volume of mortgages that we arrange, places us in a very strong position to ensure that our clients have access to the latest deals available and receive a first-class service. We will take care of everything and handle the whole application process, from explaining all your options and helping you select the right mortgage, to choosing the most suitable protection for you and your family.
How much can I borrow?
Use our mortgage borrowing calculator and discover how much money you could borrow. The calculator is free and easy to use, simply enter a few details to get an estimate of how much you could borrow. Please note this is only an estimate and can vary depending on the lender and your personal circumstances. To get a more accurate quote, we recommend speaking to one of our advisers who will be more than happy to help you.
Use our calculator below



