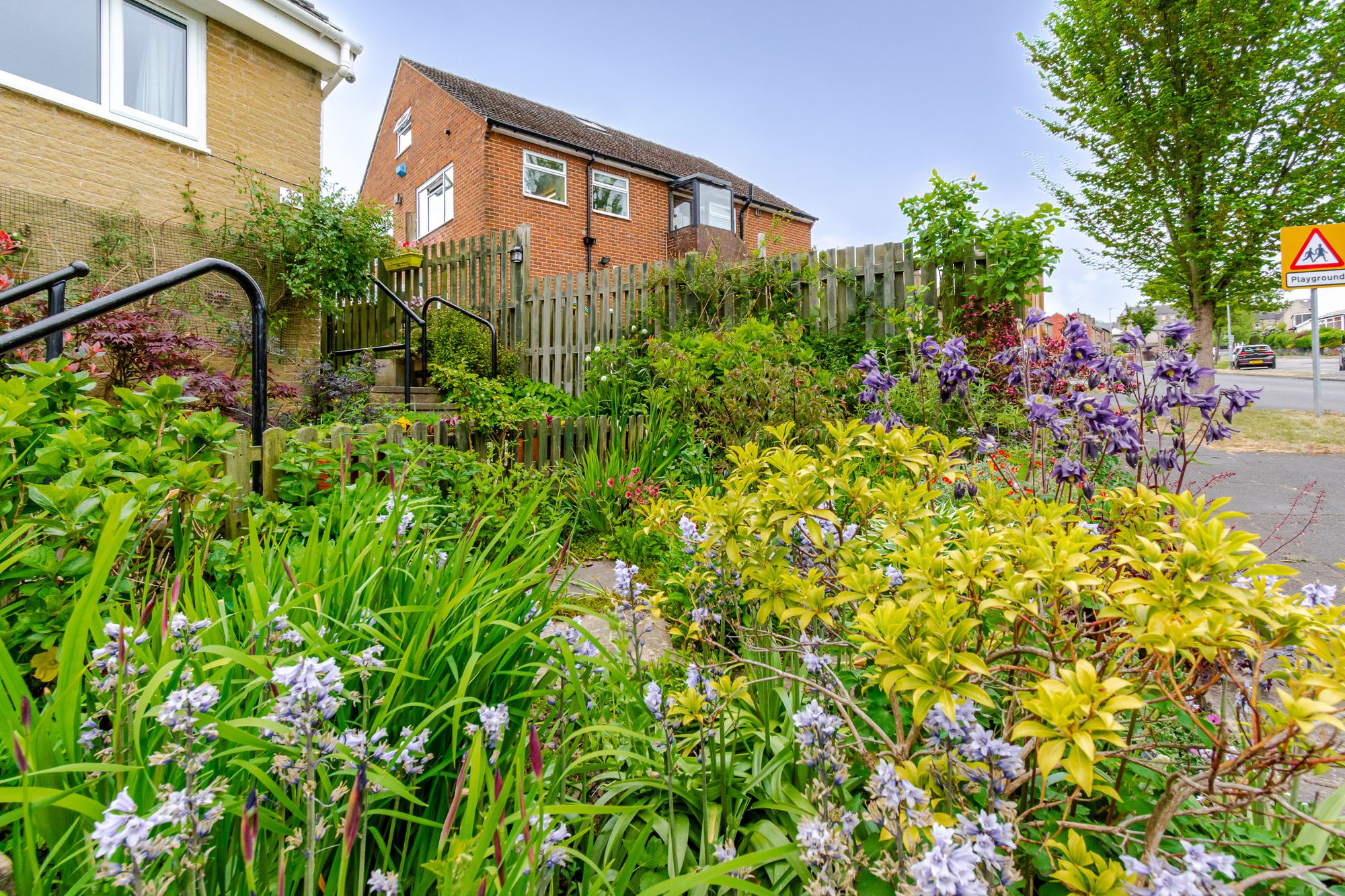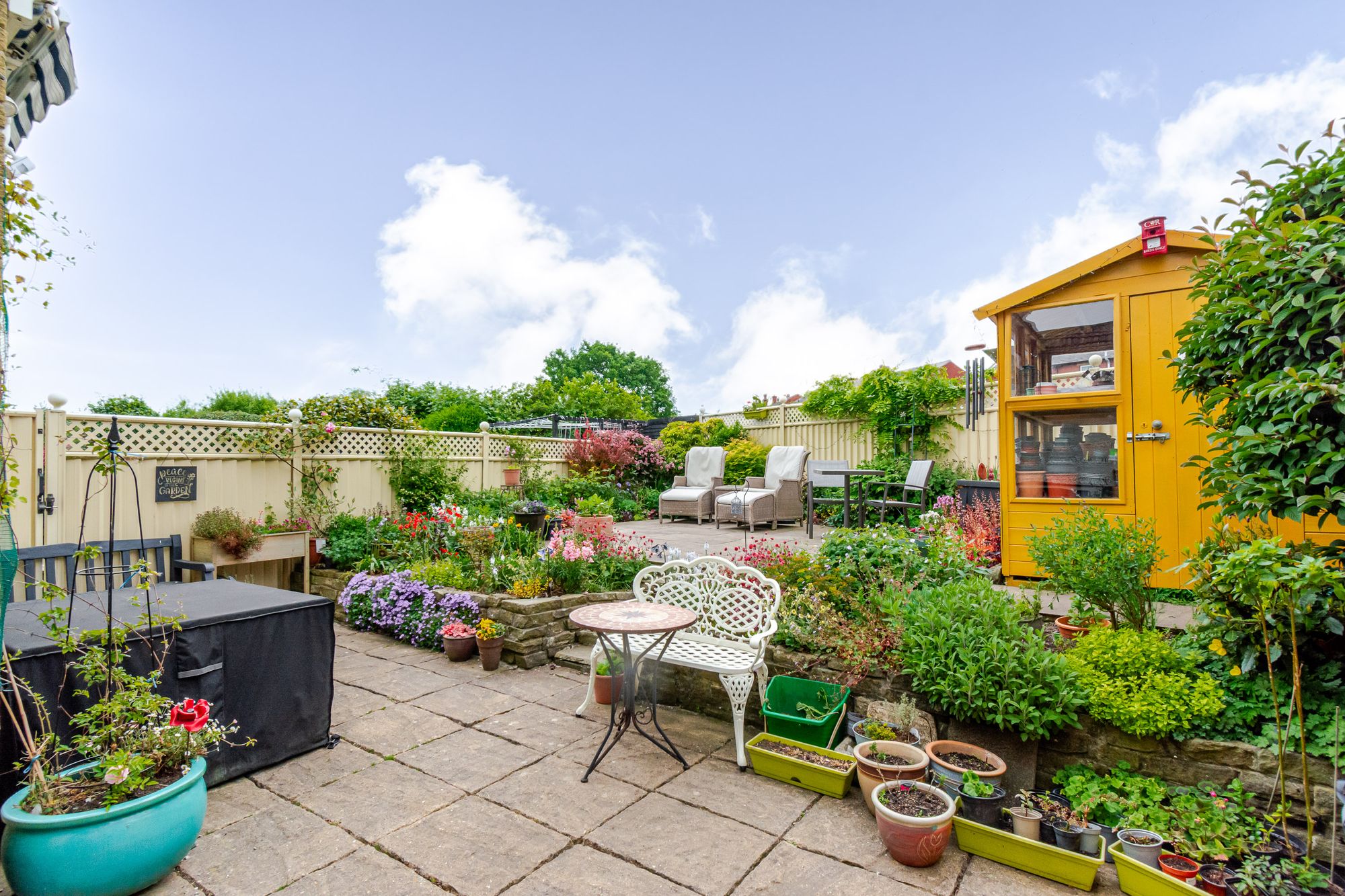An attractively presented and well appointed three bedroom semi detached house with bedrooms to both ground and first floor and overlooking a lovely south westerly facing back garden which can be viewed from the living room or master bedroom with balcony over.
The property has been owned and enjoyed by the same family from new and has accommodation served by pvcu double glazing with (A) rated glass, gas central heating system, security alarm and briefly comprising double height entrance hall, living room with walk in bay, fitted kitchen with shaker style units, granite worktops and appliances, bedroom three and shower room. First floor landing leading to two fitted bedrooms with master having balcony and separate WC. Externally a resin driveway provides off road parking together with single garage with electric roller door and well stocked gardens laid out to front and rear.
The property is located within a popular and established residential area close to local schools, Greenhead Park, nursery, a variety of shops and just a short drive to both the town centre and M62.
10' 0" x 7' 6" (3.05m x 2.29m)
With a composite and frosted double glazed door, adjacent to this there are frosted pvcu double glazed windows with a further large window at first floor height and flooding this area with natural light. There is a ceiling light point, cloaks cupboard, central heating radiator and to one side an open tread return staircase rises to the first floor. From the hallway access can be gained to the following rooms..-
15' 9" x 14' 5" (4.80m x 4.39m)
As the dimensions indicate this is a well proportioned reception room which is situated to the rear of the property and has a walk in bay which is 8'9" x 3'10" and this has a large pvcu double glazed window which looks out over a south westerly facing garden and to one side a pvcu frosted double glazed door provides access to the garden. There is a ceiling light point, three wall light points, two central heating radiators and as the main focal point of the room there is a fireplace with timber surround, marble inset and home to a flame effect electric fire which rests on a marble hearth.
14' 8" x 9' 8" (4.47m x 2.95m)
With pvcu double glazed windows, ceiling light point, central heating radiator, tiled effect flooring and fitted with a range of shaker style base and wall cupboards, soft closing drawers,pan drawers, these are complimented by contrasting granite worktops with matching splash backs, there is a Rangemaster cooker with matching Rangemaster extractor hood over, (the cooker is dual fuel with a five ring gas hob), hot plate and twin electric ovens and grill, proving drawer. There is an integrated dishwasher, integrated washing machine, two carousel units, inset 1 1/2 bowl sink, broom cupboard, lighting beneath the wall cupboards and housing for an American style fridge freezer.
11' 0" x 6' 9" (3.35m x 2.06m)
This has a pvcu double glazed window looking out to the front, ceiling light point, central heating radiator and is currently utilised as a dining room.
11' 6" x 5' 3" (3.51m x 1.60m)
This has two ceiling light points, loft access, two frosted pvcu double glazed windows, tiled floor, chrome ladder style heated towel rail and fitted with a suite comprising vanity unit incorporating wash basin together with low flush WC and tiled splash backs, large walk in shower with glazed side panel and easy clean panels together with a chrome shower fitting incorporating fixed shower rose and separate hand spray.
With ceiling light point, from here access can be gained to the following..-
WC2' 9" x 2' 3" (0.84m x 0.69m)
With ceiling light, extractor fan and fitted with a suite comprising hand wash basin and low flush WC.
12' 2" x 9' 8" (3.71m x 2.95m)
This is situated to the front of the property and has two pvcu double glazed windows, there is a ceiling light point, central heating radiator and fitted floor to ceiling sliding door wardrobe.
14' 7" x 11' 8" (4.45m x 3.56m)
A good sized double room which has a ceiling light point, two central heating radiators and a range of fitted furniture including floor to ceiling wardrobes, display shelving, laundry drawer, bedside tables, high level cupboards and dressing table. There are pvcu double glazed windows which are virtually floor to ceiling in height with a central pvcu door, these were replaced in November 2024. From here there is access to the balcony.
12' 8" x 3' 7" (3.86m x 1.09m)
This enjoys a south westerly aspect and looks out over the rear garden.
-The property has a gas central heating system -The property has pvcu double glazing -Ground Rent - £8 per anum -Directions using satellite navigation enter the postcode hd1 4qs
Repayment calculator
Mortgage Advice Bureau works with Simon Blyth to provide their clients with expert mortgage and protection advice. Mortgage Advice Bureau has access to over 12,000 mortgages from 90+ lenders, so we can find the right mortgage to suit your individual needs. The expert advice we offer, combined with the volume of mortgages that we arrange, places us in a very strong position to ensure that our clients have access to the latest deals available and receive a first-class service. We will take care of everything and handle the whole application process, from explaining all your options and helping you select the right mortgage, to choosing the most suitable protection for you and your family.
Test
Borrowing amount calculator
Mortgage Advice Bureau works with Simon Blyth to provide their clients with expert mortgage and protection advice. Mortgage Advice Bureau has access to over 12,000 mortgages from 90+ lenders, so we can find the right mortgage to suit your individual needs. The expert advice we offer, combined with the volume of mortgages that we arrange, places us in a very strong position to ensure that our clients have access to the latest deals available and receive a first-class service. We will take care of everything and handle the whole application process, from explaining all your options and helping you select the right mortgage, to choosing the most suitable protection for you and your family.
How much can I borrow?
Use our mortgage borrowing calculator and discover how much money you could borrow. The calculator is free and easy to use, simply enter a few details to get an estimate of how much you could borrow. Please note this is only an estimate and can vary depending on the lender and your personal circumstances. To get a more accurate quote, we recommend speaking to one of our advisers who will be more than happy to help you.
Use our calculator below























