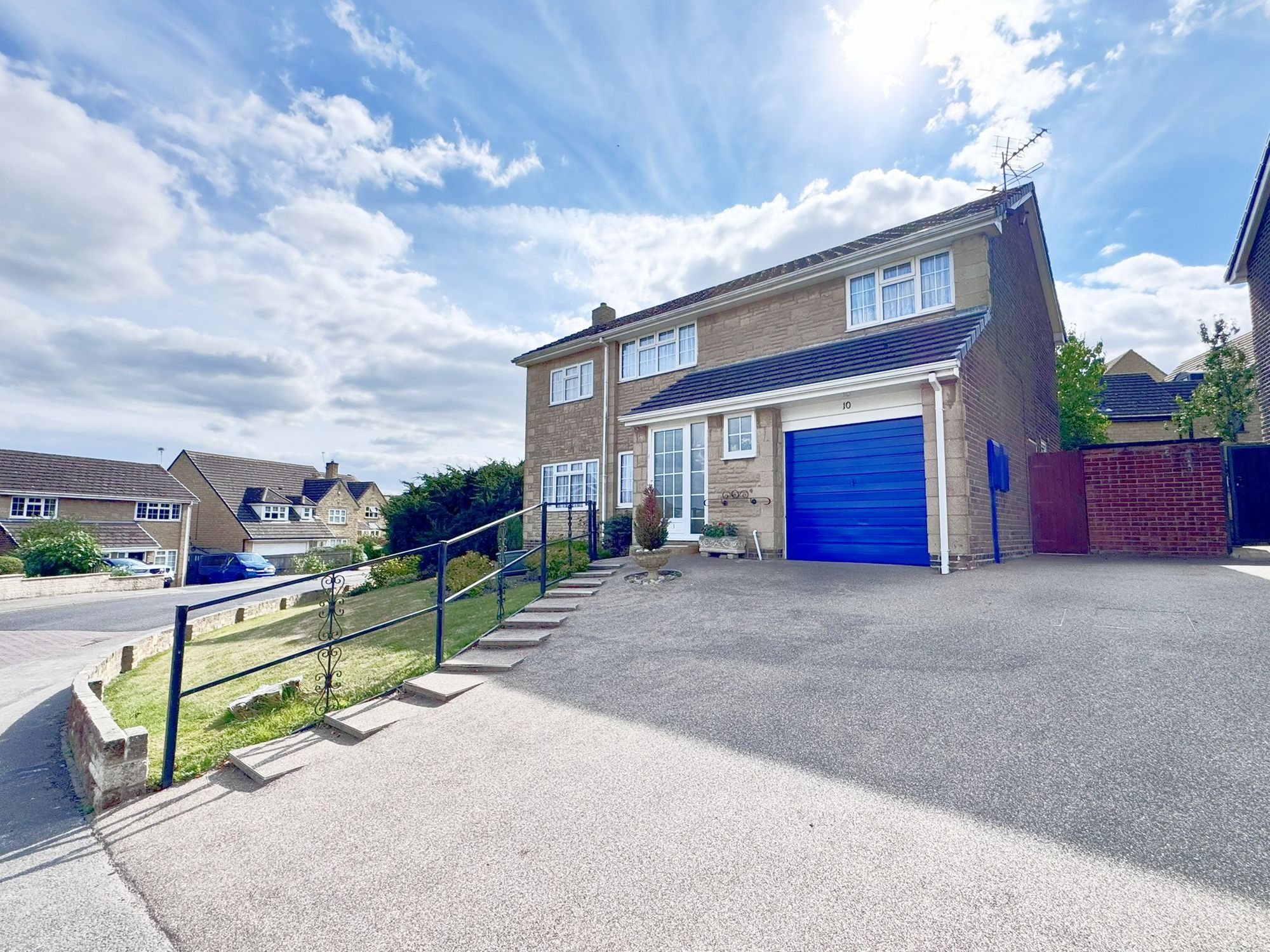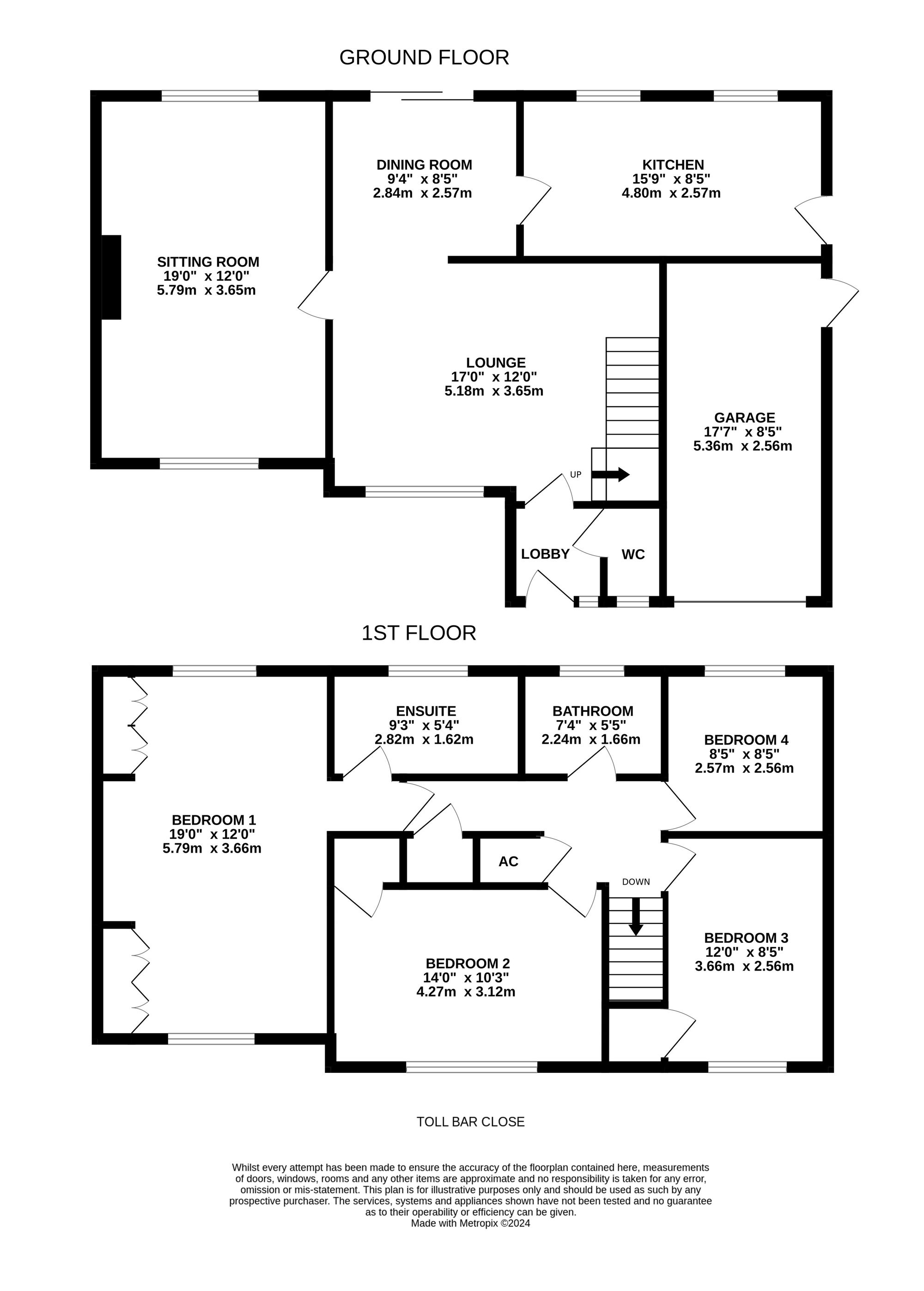A SPACIOUS FOUR BEDROOM DETACHED FAMILY HOME, OCCUPYING A GENEROUS CORNER PLOT WITH GARDENS TO THREE ELEVATIONS AND OFF-STREET PARKING TO THE FRONT. Ideally located within this highly regarded residential development, close to well-regarded schools, the Trans Pennine Trail and a wealth of local amenities, this attractive family home offers scope for modernisation and further extension, subject to any necessary planning consents. The accommodation briefly comprises: entrance porch, downstairs W.C., living/ dining room, kitchen and lounge. To the first floor are four bedrooms, including three doubles (one larger than average with en-suite shower room), and a house bathroom. Outside, the property enjoys gardens to three elevations, together with off-street parking to the front. Properties of this type are rare to the market so an early viewing is recommended.
Entrance gained via a PVC and obscured double glazed door with matching glazed panel into entrance hall, with ceiling light, central heating radiator and access to downstairs W.C.
DOWNSTAIRS W.CComprising a low level WC, wall mounted wash hand basin, and obscured uPVC doubled glazed window to front providing natural light.
LIVING/ DINING ROOMAccessed from the entrance hall via a timber and obscured glazed door, the living/dining room lays in a L shape providing ample space for lounge furniture as well as dining table and chairs. There are two ceiling lights with ceiling rose, central heating radiators, a large uPVC double glazed window to front and uPVC double glazed sliding doors giving access out towards the garden. A staircase rises giving access to the first floor landing, and we also gain access to the following rooms in the ground floor;
LOUNGEA generous second reception room with the main focal point being a fireplace with decorative stone surround. There is an abundance of natural light gained via two uPVC double glazed windows to front and rear. There are wall lights, two ceiling lights with ceiling rose and coving to the ceiling.
KITCHENWith a range of wall and base units with laminate worktops, tiled splashbacks and tiled walls. There are integrated appliances in the form of four burner electric hob with extractor fan over, integrated oven, freezer, space for under counter fridge and plumbing for a washing machine. There are ceiling lights, two uPVC double glazed window to rear and PVC and obscured glazed door giving access to the side of the property. The vendor informs us that a new boiler has been recently fitted and still under warranty.
FIRST FLOOR LANDINGA staircase rises from living dining room into the first floor landing, with ceiling light, two separate useful cupboards providing further storage space. There is access to the loft via a hatch with an integrated ladder.
BEDROOM ONESpacious principal bedroom with a bank if fitted wardrobes with useful over bed cupboards. There are two ceiling lights, coving to the ceiling, central heating radiator and natural light is gained via two uPVC double glazed windows to front and rear and access to loft via a hatch. A door gives us access to en-suite shower room.
EN-SUITE SHOWER ROOMComprising a three white suite in the form of closed couple W.C, bidet and pedestal basin with chrome mixer taps over, shower enclosure comprising a Mira Play electric shower with shower attachment. There is ceiling light, central heating radiatior, tiling to floor and walls and a uPVC obscured glazed window to rear.
BEDROOM TWOA further spacious double bedroom facing the front of the property, with ceiling light, coving to the ceiling, central heating radiator, buil-in cupboard and uPVC double glazed window to front enjoying views towards neighbouring countryside.
BEDROOM THREEA third double bedroom with ceiling light, coving to the ceiling, central heating radiator, built-in cupboard and uPVC double glazed window to front.
BEDROOM FOURCurrently used as a study, the room has ceiling light, coving to the ceiling, central heating radiator and uPVC double glazed window to rear.
HOUSE BATHROOMComprising a two white suit in the form of closed couple W.C, pedestal basin with chrome mixer tap over, bathtub with glazed shower screen. The room is fully tiled to walls and floor and there is an obscured and uPVC double glazed window to rear.
OUTSIDEThe property occupies an enviable elevated corner plot with gardens to the front, side, and rear elevations. At the front, a lawned garden with a path and steps leads up to the main entrance, alongside a generous driveway providing off-street parking for several vehicles. A timber gate gives access through to the internal patio and rear garden. The gardens continue around the side of the property and on to the rear, laid mainly to lawn across different levels, interspersed with an abundance of shrubs, plants, and mature trees. The result is a private and peaceful setting that remains low-maintenance, making the most of the elevated corner position.
D
Repayment calculator
Mortgage Advice Bureau works with Simon Blyth to provide their clients with expert mortgage and protection advice. Mortgage Advice Bureau has access to over 12,000 mortgages from 90+ lenders, so we can find the right mortgage to suit your individual needs. The expert advice we offer, combined with the volume of mortgages that we arrange, places us in a very strong position to ensure that our clients have access to the latest deals available and receive a first-class service. We will take care of everything and handle the whole application process, from explaining all your options and helping you select the right mortgage, to choosing the most suitable protection for you and your family.
Test
Borrowing amount calculator
Mortgage Advice Bureau works with Simon Blyth to provide their clients with expert mortgage and protection advice. Mortgage Advice Bureau has access to over 12,000 mortgages from 90+ lenders, so we can find the right mortgage to suit your individual needs. The expert advice we offer, combined with the volume of mortgages that we arrange, places us in a very strong position to ensure that our clients have access to the latest deals available and receive a first-class service. We will take care of everything and handle the whole application process, from explaining all your options and helping you select the right mortgage, to choosing the most suitable protection for you and your family.
How much can I borrow?
Use our mortgage borrowing calculator and discover how much money you could borrow. The calculator is free and easy to use, simply enter a few details to get an estimate of how much you could borrow. Please note this is only an estimate and can vary depending on the lender and your personal circumstances. To get a more accurate quote, we recommend speaking to one of our advisers who will be more than happy to help you.
Use our calculator below


