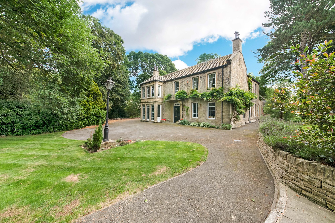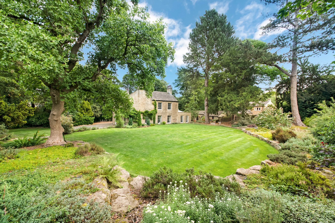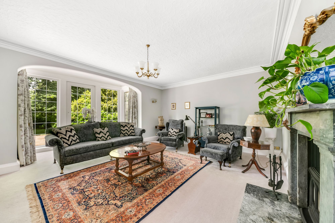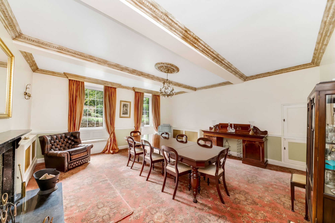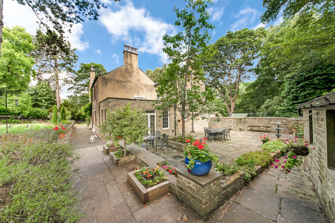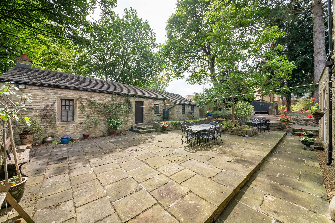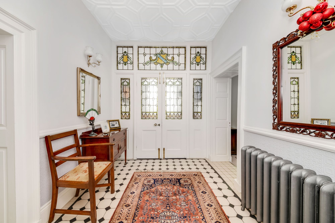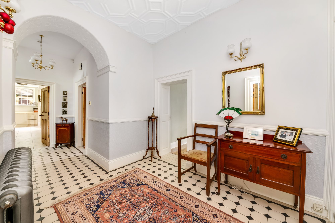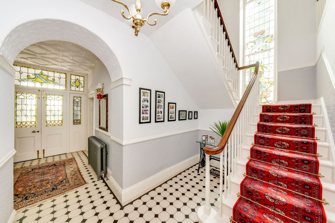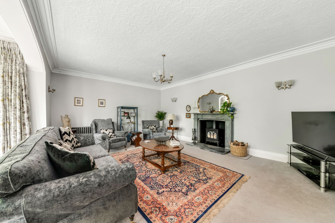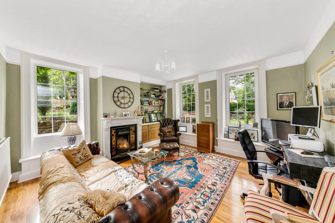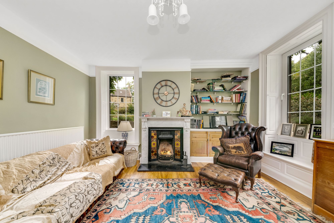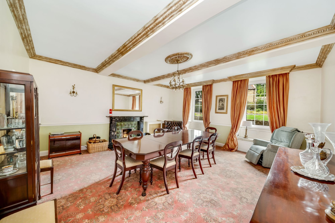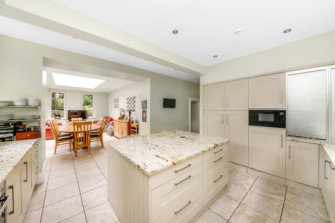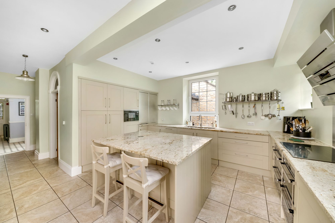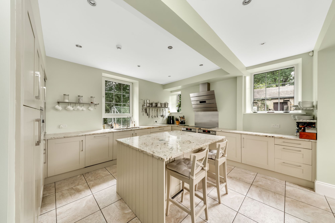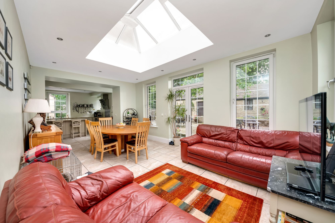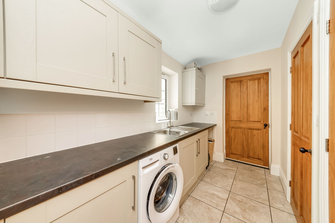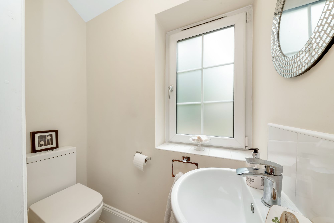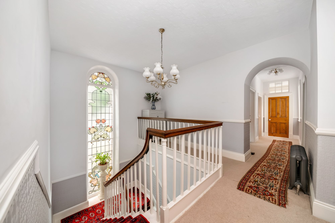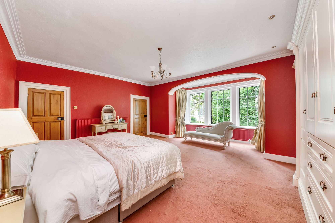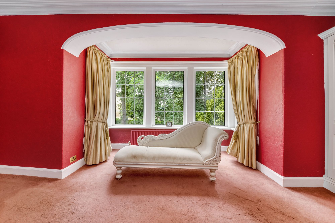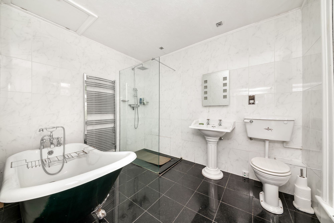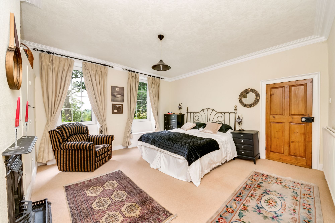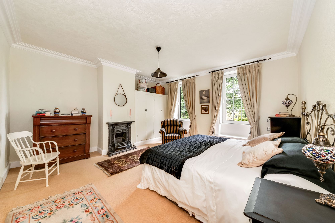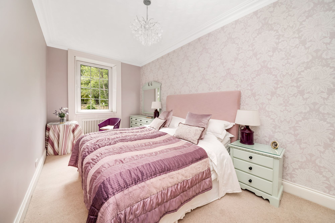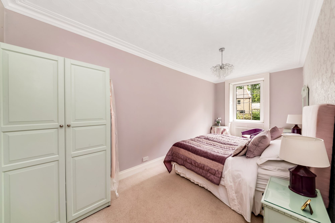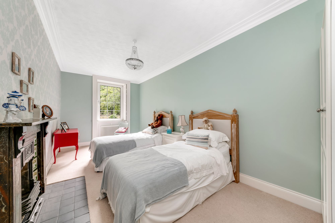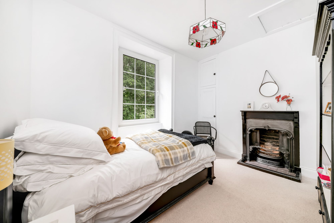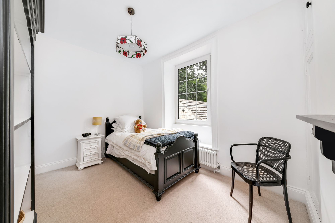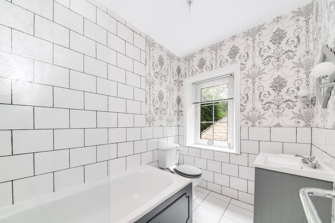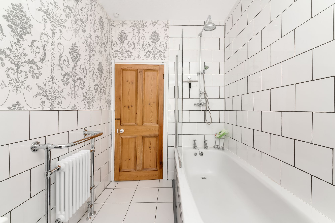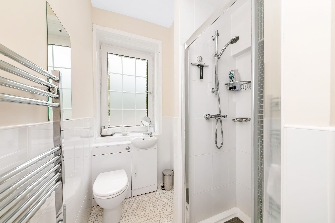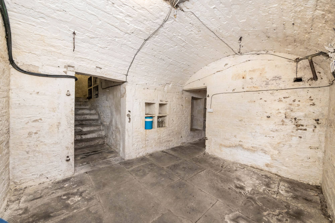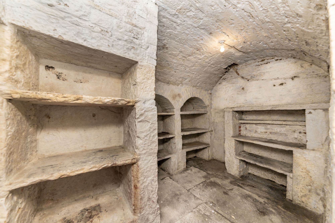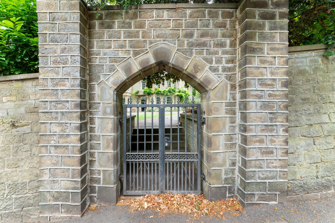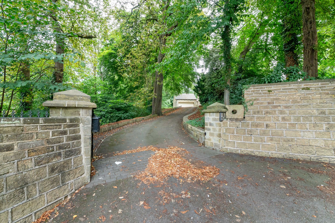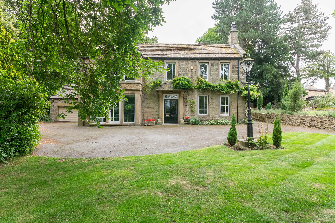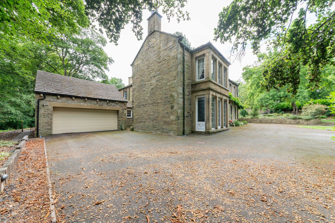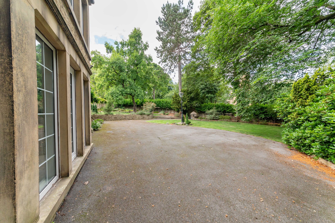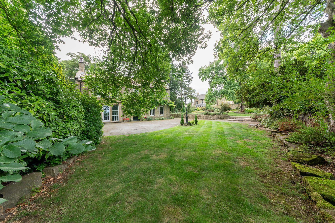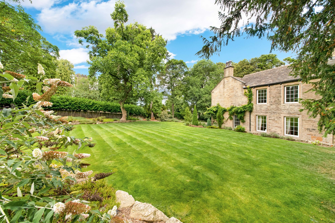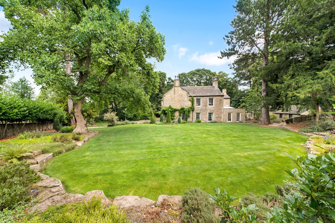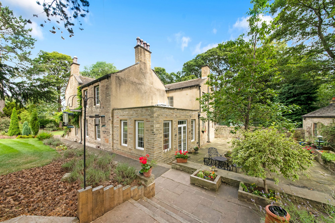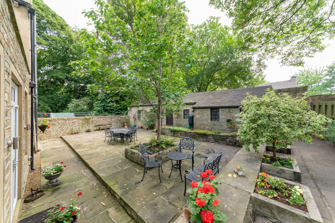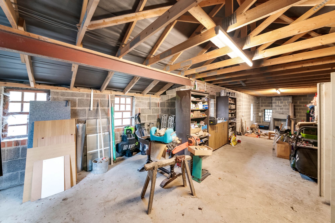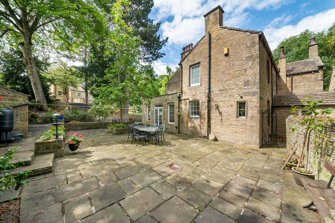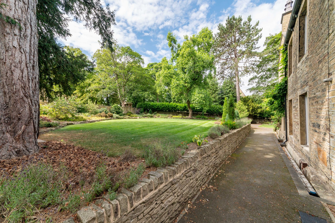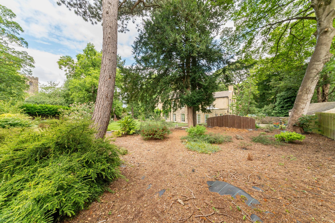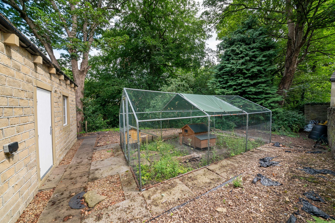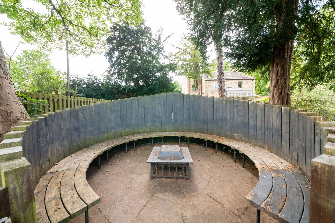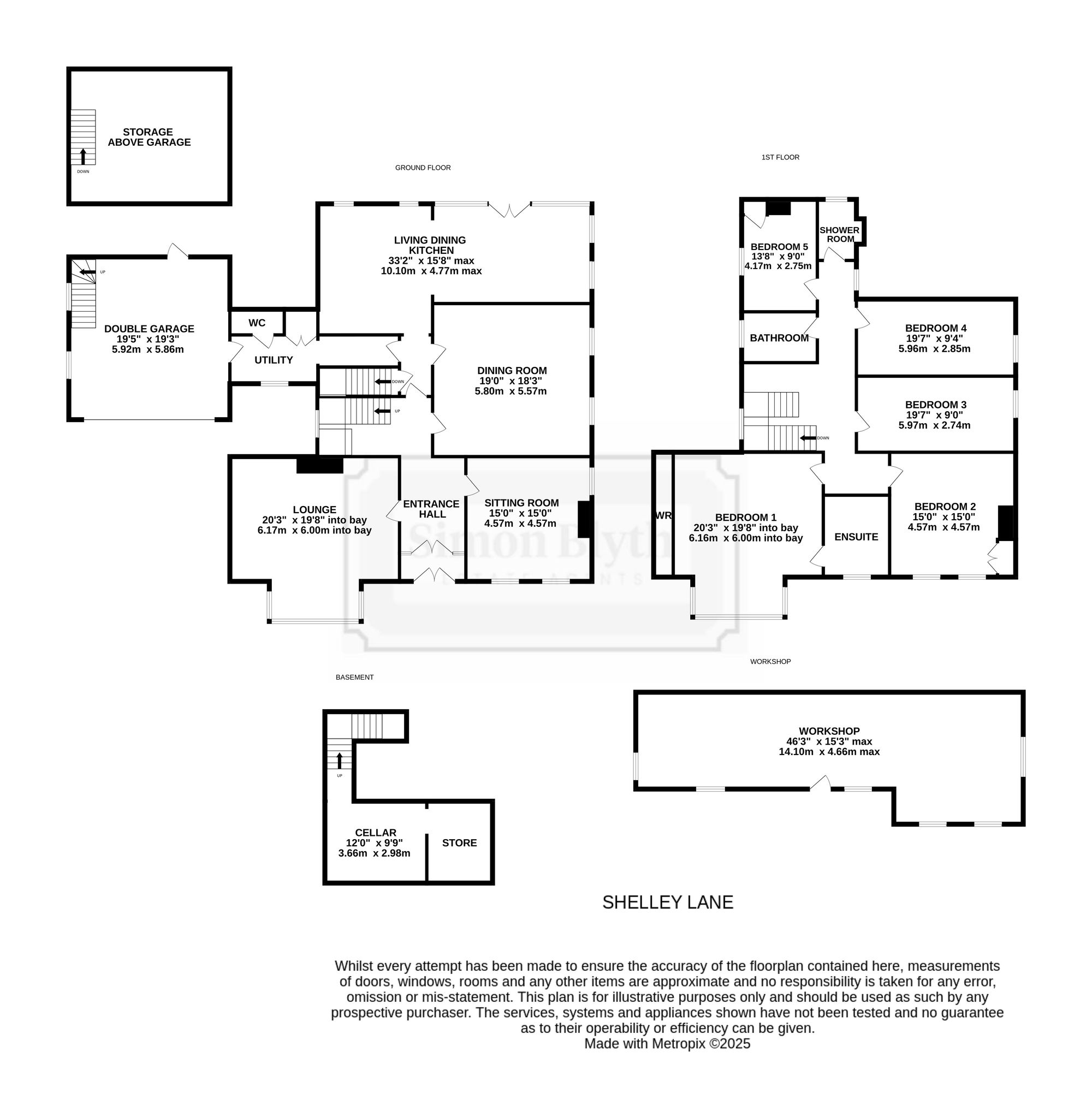THE OLD VICARAGE IS A BEAUTIFUL, LARGE, DETACHED, PERIOD RESIDENCE, UPGRADED SUPERBLY IN RECENT YEARS AND SET IN GARDENS AND GROUNDS OF APPROXIMATELY ONE ACRE. LOCATED OPPOSITE THE VILLAGE CHURCH, THE PROPERTY OCCUPIES AN ELEVATED POSITION SURROUNDED BY BEAUTIFUL GARDENS AND WOODLAND WHICH ARE SIMPLY AMAZING. THE FIVE-BEDROOM ACCOMMODATION IS EXTENSIVE, INCLUDING A WONDERFUL DINING LIVING KITCHEN WHICH HAS BEEN RECENTLY CREATED TO THE REAR, THE HOME OFFERS A HUGE AMOUNT OF ACCOMMODATION, ALL OF WHICH ENJOYS PERIOD FEATURES AND HAS AN UNDENIABLE CHARM.
The impressive entrance hallway leads up to a galleried first-floor landing with beautiful, arch-topped window. To the ground floor, there is sitting room, second sitting room / library, large dining room / further sitting room, a beautiful dining living kitchen, utility room, WC and access to the cellars. To the first floor are five bedrooms, an en-suite to bedroom one, a house bathroom and a further shower room. Externally, there is a double garage with loft area above. In short, this is a substantial home in a lovely location which should not be missed.
Tenure Freehold. Council Tax Band F. EPC Rating C.
Beautiful stonework surrounds a fabulous, twin-glazed entrance door which leads into the entrance vestibule. Said vestibule features a ceramic tiled floor, detailing to the ceiling, a bank of beautiful, Victorian-style, leaded and obscure glazed windows within a timber screen, and timber doors which lead through to the entrance hallway.
ENTRANCE HALLWAYThe entrance hallway features a continuation of the ceramic tiled flooring and enjoys a beautiful, period staircase with spindle balustrading, a polished timber handrail, stone steps rising to a half landing and galleried landing above.
SITTING ROOM20' 3" x 19' 8" (6.17m x 5.99m)
This very impressive reception room boasts a wonderful, broad bay window with centrally located opening door providing access out to the front gardens. There is coving to the ceiling, a central chandelier point, period-style central heating radiators, four wall light points, and a beautiful fireplace with raised marble hearth, surround and attractive backcloth, all of which is home to a multi-fuel-burning, cast iron stove.
15' 0" x 15' 0" (4.57m x 4.57m)
The second sitting room features three large windows, all of which enjoy lovely views out over the gardens and grounds and provide a great deal of natural light. There is a high ceiling, a decorative dado rail, a central ceiling light point, delightful flooring, library-style shelving, a display plinth with cupboards beneath, and a beautiful marble fireplace with raised granite hearth and Victorian-style open fire grate.
19' 0" x 18' 3" (5.79m x 5.56m)
The dining room is an impressive reception room which could be utilised as a further sitting room or playroom. There are lovely views out over the gardens, courtesy of twin windows with window seats beneath. There is a beautiful open fireplace with raised granite hearth, marble surround and mantel, a decorative ceiling rose, and doors providing access to the entrance hallway and inner hallway.
The secondary hallway features a doorway giving access down to the large and useful cellars and also opens through to the fabulous dining living kitchen.
DINING LIVING KITCHEN33' 2" x 15' 8" (10.11m x 4.78m)
Comprising kitchen and orangery with ceramic tiling and underfloor heating throughout, the dining living kitchen is a fabulous space. The kitchen boasts three windows providing a large amount of natural light and lovely views across the gardens, and is superbly fitted with a beautiful range of units to both the high and low levels. There are integrated appliances including twin ovens, an induction hob with stylish AEG extractor fan over, a two-and-a-half-bowl, stainless steel sink unit with mixer tap above, a steamer tap, an microwave, a dishwasher, two fridges and a freezer. The centrepiece of the room is the island unit with concealed power points, offering breakfast bar seating for three.
The adjoining orangery-style dining and living area features a roof lantern, windows to two sides and twin glazed doors giving access out to the stone flagged terrace. There is also inset spotlighting to the ceiling.
UTILITY ROOMA period-style, timber and glazed door gives access through to a cloaks lobby which continues through to the utility room. The utility room features units to the high and low levels, a large amount of working surfaces, a stainless-steel sink unit, plumbing for an automatic washing machine, a window giving an outlook to the side, a good-sized services cupboard, and a doorway leading through to the downstairs WC.
DOWNSTAIRS WCThe downstairs WC is fitted with a low-level WC, a pedestal wash hand basin, and an obscure glazed window.
ATTACHED DOUBLE GARAGEThe double garage features an automatically operated, up-and-over door, a personal door through to the accommodation, a personal door out to the rear, and a staircase leading up to a large attic store, positioned above the garage.
FIRST FLOOR LANDINGAs previously mentioned, the staircase from the hallway turns courtesy of a half landing with beautiful, Victorian-style, arch topped, leaded window which provides a great deal of natural light. The first floor landing is particularly impressive and has three ceiling light points and a period-style central heating radiator.
BEDROOM ONE20' 3" x 19' 8" (6.17m x 5.99m)
Bedroom one boasts a prominent position within the home and benefits from a particularly broad bay window which offers a pleasant view to the front of the home and of the mature gardens, church and village beyond. There is inset spotlighting to the ceiling, a chandelier point, a bank of stylish built-in wardrobes, and a doorway leading through to the en-suite bathroom.
The en-suite bathroom is exceptionally well appointed with a claw-foot, slipper style, cast iron bath with chrome mixer tap and shower attachment, a pedestal wash hand basin, a low-level WC, and fixed screen shower with chrome fittings. There is a chrome central heating radiator/heated towel rail, ceramic tiling to the floor and to the full ceiling height on the walls, inset spotlighting, and a window giving a pleasant outlook to the front.
BEDROOM TWO15' 0" x 15' 0" (4.57m x 4.57m)
Bedroom two is another delightful double room in a lovely position and with twin windows to the front, giving a long-distance view. There is a period-style fireplace, built-in wardrobes and a central ceiling light point.
19' 7" x 19' 0" (5.97m x 5.79m)
Bedroom three is a lovely double bedroom offering a superb view over the side gardens, courtesy of a large window with shutters. There is a period-style central heating radiator, coving to the ceiling and a central ceiling light point.
19' 7" x 9' 4" (5.97m x 2.84m)
Bedroom four is another delightful double bedroom which is beautifully presented with twin beds. There is a window with shutters giving a similar outlook to bedroom three, a period-style central heating radiator, and a beautiful, period-style fireplace with open fire grate.
13' 8" x 9' 0" (4.17m x 2.74m)
Bedroom five is a single bedroom which is particularly characterful and offers a pleasant outlook to the rear. There is a beautiful, period-style fireplace with open fire grate, chimney recess cupboards, a high ceiling and a central ceiling light point.
Recently fitted to a very high standard, the house bathroom features a white, three-piece suite comprising a vanity unit with wash hand basin and mixer taps, a low-level WC, and a good-sized shower with glazed shower screen and attractive chrome shower fittings above. There is period-style tiling to the floor and to walls where appropriate, a period-style central heating radiator/heated towel rail, and a window giving a pleasant outlook.
SHOWER ROOMThe shower room features a three-piece suite comprising a shower with chrome fittings, a wash hand basin, and a concealed cistern WC. There is tiling to the half-height on the walls and full-height around the shower itself, an extractor fan, a chrome central heating radiator/heated towel rail, and a good-sized window.
COTTAGE / WORKSHOPThe cottage / workshop runs along the entire length of the courtyard. It has been renovated to an exceptionally high standard, including rebuilding of walls, re-roofing and the like, however the interior is yet to be fitted and is currently used as a workshop / storage space. There are many attractive features including a chimney breast and stone fireplace, lovely windows, and two different floor levels. There is a huge amount of potential for it to become a home office, studio or even annexe accommodation (subject to the necessary consents).
Additional InformationThe property is in a conservation area but is not listed. It has uPVC double-glazed, gas fired central heating and an alarm system. Carpets, curtains and certain other extras may be available via separate negotiation.
C
Repayment calculator
Mortgage Advice Bureau works with Simon Blyth to provide their clients with expert mortgage and protection advice. Mortgage Advice Bureau has access to over 12,000 mortgages from 90+ lenders, so we can find the right mortgage to suit your individual needs. The expert advice we offer, combined with the volume of mortgages that we arrange, places us in a very strong position to ensure that our clients have access to the latest deals available and receive a first-class service. We will take care of everything and handle the whole application process, from explaining all your options and helping you select the right mortgage, to choosing the most suitable protection for you and your family.
Test
Borrowing amount calculator
Mortgage Advice Bureau works with Simon Blyth to provide their clients with expert mortgage and protection advice. Mortgage Advice Bureau has access to over 12,000 mortgages from 90+ lenders, so we can find the right mortgage to suit your individual needs. The expert advice we offer, combined with the volume of mortgages that we arrange, places us in a very strong position to ensure that our clients have access to the latest deals available and receive a first-class service. We will take care of everything and handle the whole application process, from explaining all your options and helping you select the right mortgage, to choosing the most suitable protection for you and your family.
How much can I borrow?
Use our mortgage borrowing calculator and discover how much money you could borrow. The calculator is free and easy to use, simply enter a few details to get an estimate of how much you could borrow. Please note this is only an estimate and can vary depending on the lender and your personal circumstances. To get a more accurate quote, we recommend speaking to one of our advisers who will be more than happy to help you.
Use our calculator below

