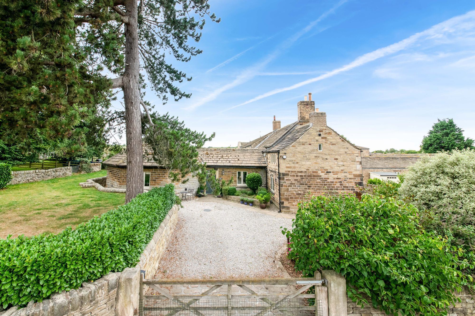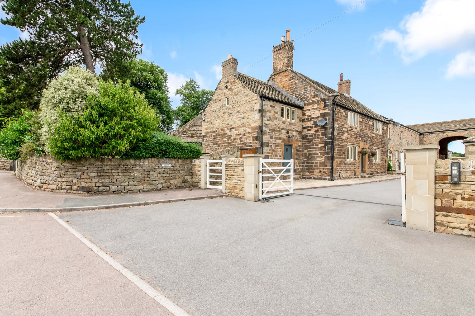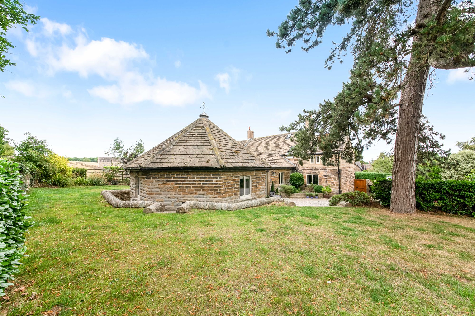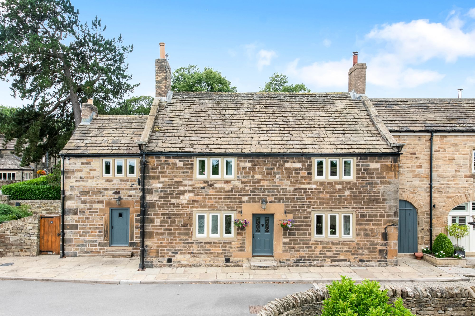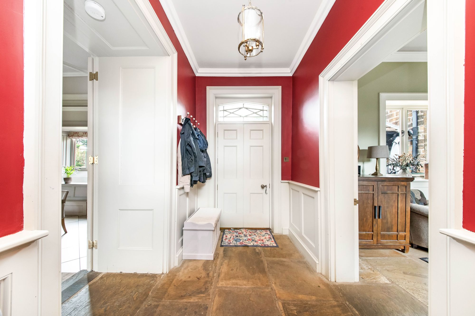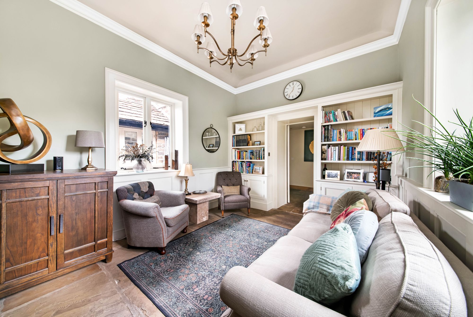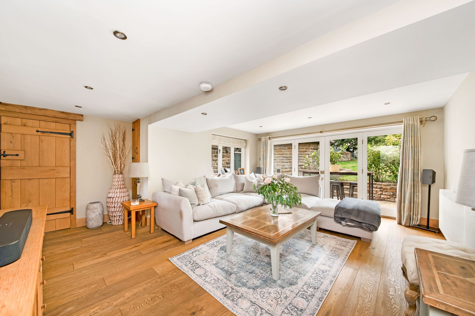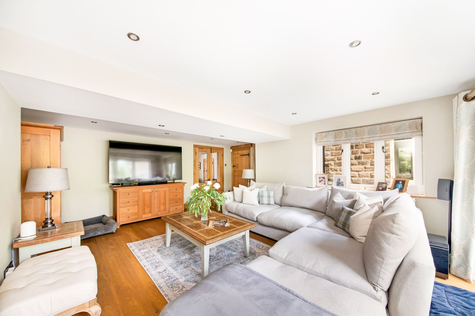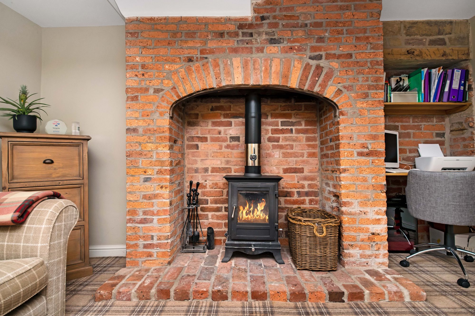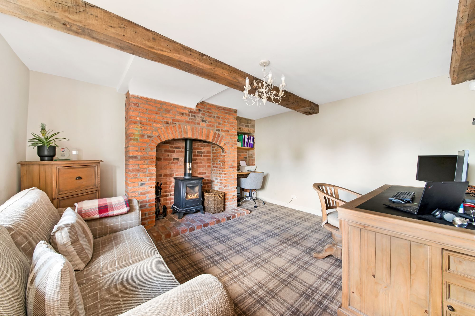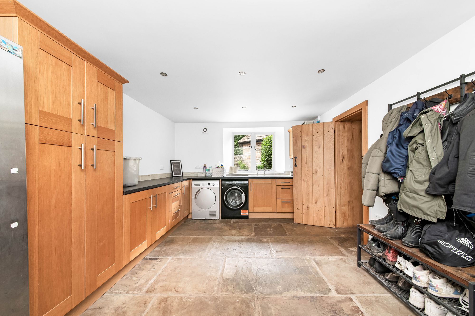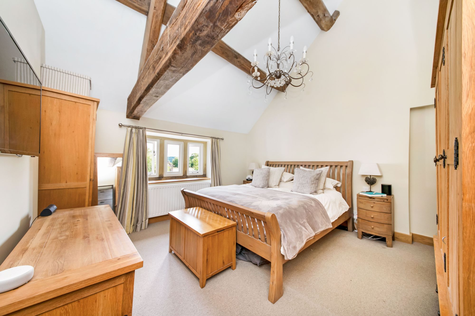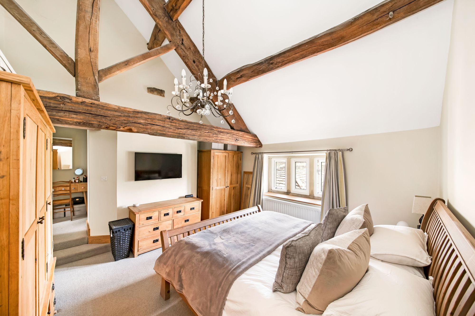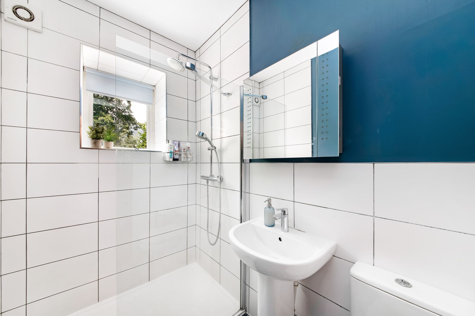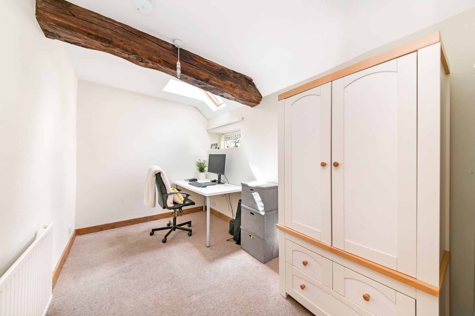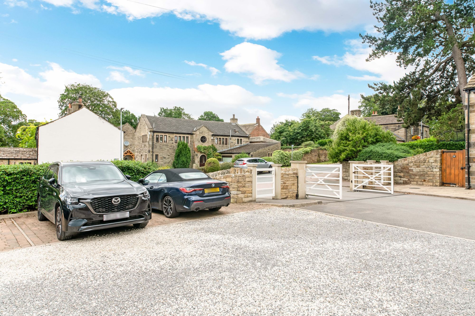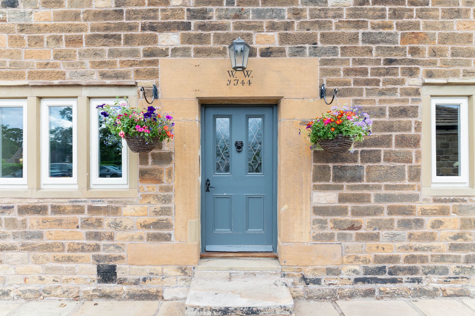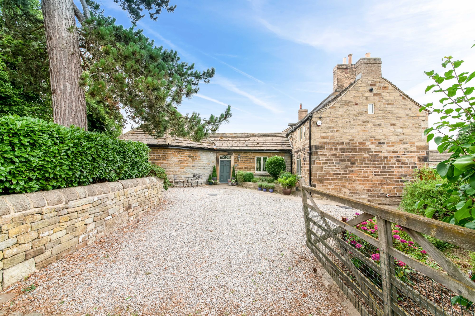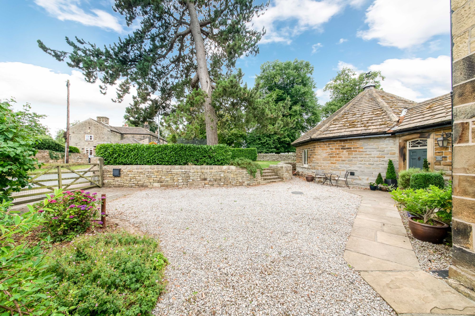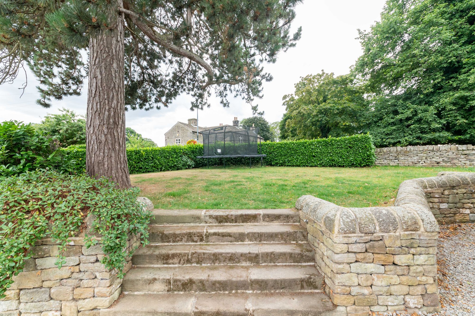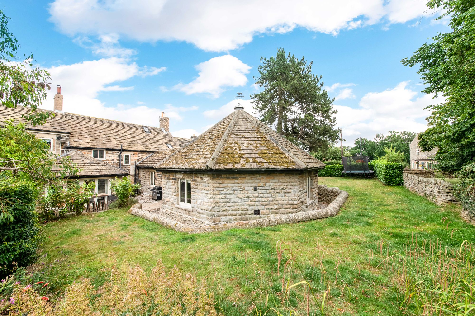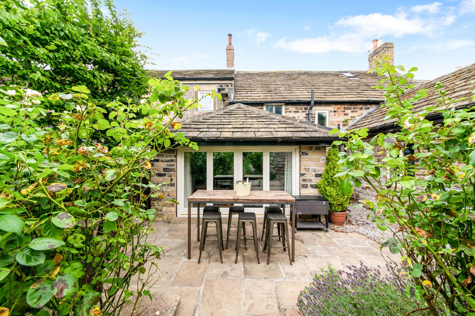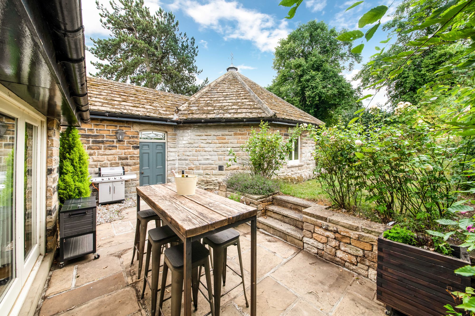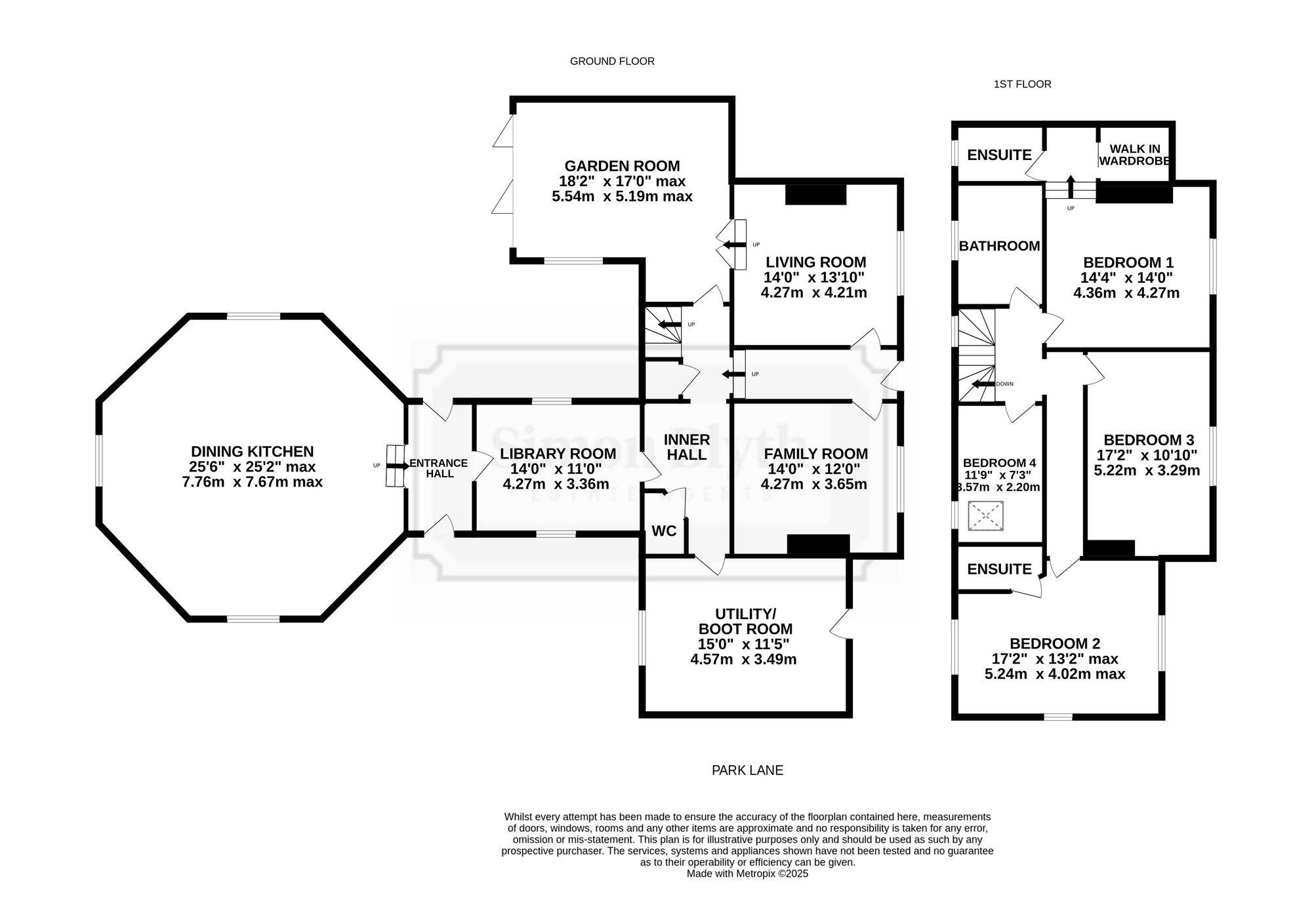A RARE OPPORTUNITY TO OWN AN EXCEPTIONAL GRADE II LISTED HOME IN ONE OF WEST YORKSHIRE' MOST DESIRABLE LOCATIONS.
A Home steeped in history, lovingly reimagined.
Elegant, atmospheric, and filled with character, 32 Park Lane is a home like no other. With its unique architectural origins, beautiful restoration, and a superb location, it offers a rare chance to become the next custodian of a remarkable piece of Yorkshire's history - never before available as a private home
This beautifully restored Grade II listed home dates back to 1744. Originally designed by the esteemed architect William Wentworth as part of the Bretton Hall estate, the property is rich in heritage and architectural charm.
At its heart lies a striking octagonal kitchen, once a working dairy that served Bretton Hall. Now meticulously reimagined, this unique space forms the centrepiece of a home that celebrates its past while embracing the needs of modern living. Every room has been tastefully updated, decorated in timeless Farrow & Ball heritage shades, and appointed with high-quality fittings including bespoke solid oak joinery in every room of the house that complements its period character.
Approached via the garden/driveway principal door, the original Yorkshire Stone flagged entrance hall offers a warm and characterful welcome, with a second original entrance at the rear. Original glazed panels, traditional ironmongery with original pull bell and bespoke panelling draw you into the home's unique layout, centred around the remarkable former dairy kitchen.
DINING LIVING KITCHEN25' 6" x 25' 2" (7.76m x 7.67m)
An exceptional space both architecturally and atmospherically, this octagonal room once served as the dairy to Bretton Hall. Now transformed into a luxurious open-plan kitchen and dining space, it retains an abundance of period detail - from the windows and ceiling height to the statement chandelier. A large island with breakfast bar, double Belfast sink, and a range oven, with hand made solid oak cabinets complete the picture. A show stopping space for daily living and entertaining alike.
14' 0" x 11' 0" (4.27m x 3.36m)
With double aspect windows, this library room is a cosy yet light-filled space again full of period detail - with ceiling height, chandelier point and original plaster work along with bespoke panelling and cabinets.
This, once again, is superbly presented. It has access to the downstairs W.C. which is well appointed. There is a useful under stairs storage cupboard, a delightful staircase with polished timber floor and the hallway continues through to the former farmhouse entrance door which displays the date stone above it externally.
GARDEN ROOM18' 2" x 17' 0" (5.54m x 5.19m)
From the inner hallway, a doorway leads through to the sitting room/garden room. Another room that is perhaps best described by the photographs enclosed within this brochure. Beautifully presented in a delightful welcoming manner, this room is exceptionally large, has inset spotlighting to the ceiling, beautiful timber boarded flooring, a window to the side and full bank of bi-folding glazed doors giving direct access out and lovely views over the property’s rear gardens and views beyond.
14' 0" x 13' 10" (4.27m x 4.21m)
Twin glazed doors lead through to the living room. This also has a doorway from the entrance hallway. Beams, mullioned windows, and an antique brick fireplace with a multi-fuel stove lend this space undeniable charm. A peaceful retreat with an abundance of character.
14' 0" x 12' 0" (4.27m x 3.65m)
Across the hallway is this family room. Another elegant reception room with original brick fireplace and full-height chimney breast housing a cast iron multi-fuel stove and exposed beams, Mullioned windows to the front provide wonderful natural light and a pleasant outlook to the front courtyard.
15' 0" x 11' 5" (4.57m x 3.49m)
A generous and highly functional space, this well-designed utility and boot room serves as a practical hub for daily life. With ample room for laundry appliances, built-in storage and cabinetry for household essentials. The boot room area provides a convenient drop zone for coats, muddy boots and outdoor gear - perfect for country living, and with its own external doorway to the courtyard.
The staircase turns and rises up to the first floor landing.
BEDROOM ONE14' 4" x 14' 0" (4.36m x 4.27m)
A stunning principal bedroom with soaring ceilings, exposed beams and mullioned windows with views down Park Lane to the cricket field. Finished with Farrow & Ball tones and a central chandelier point.
Steps lead up to a dressing area with large walk in wardrobe to one side and doorway through to the en-suite to the other. The en-suite is beautifully fitted and has a window giving a pleasant view, ceramic tiling, pedestal wash hand basin, low level W.C., an impressive shower with chrome fittings and an extractor fan.
BEDROOM TWO17' 2" x 13' 2" (5.24m x 4.02m)
Once again, a large double bedroom with high gable window, inset spotlighting to the ceiling, provisions for a wall mounted TV, inset spotlighting and a door way gives access through to the en-suite. Double aspect windows provide views of both the garden and also down Park Lane towards the cricket field.
The en-suite includes a corner shower, wall mounted wash hand basin, low level W.C., illuminated mirror, ceramic tiling where appropriate and a chrome heated towel rail/ central heating radiator.
BEDROOM THREE17' 2" x 10' 10" (5.22m x 3.29m)
Another large double bedroom with exposed beam, mullioned window with views down Park Lane towards the cricket field and neutral Farrow & Ball paintwork.
11' 9" x 7' 3" (3.57m x 2.20m)
A good sized single room with two windows, one of which being a Velux window, beam on display, currently utilised as a home office and occasional bedroom.
Fitted with a four piece suite including double ended Villeroy & Boch bath, concealed cistern W.C., good sized shower cubicle with attractive fittings and a wash hand basin. There is a window giving a pleasant outlook across the garden, beautifully finished with ceramic tiling where appropriate and a beam on display.
ADDITIONAL INFORMATIONCarpets, curtains and other extras may be available by separate negotiation. There is a fully connected smart alarm system and CCTV surrounding the property.
Repayment calculator
Mortgage Advice Bureau works with Simon Blyth to provide their clients with expert mortgage and protection advice. Mortgage Advice Bureau has access to over 12,000 mortgages from 90+ lenders, so we can find the right mortgage to suit your individual needs. The expert advice we offer, combined with the volume of mortgages that we arrange, places us in a very strong position to ensure that our clients have access to the latest deals available and receive a first-class service. We will take care of everything and handle the whole application process, from explaining all your options and helping you select the right mortgage, to choosing the most suitable protection for you and your family.
Test
Borrowing amount calculator
Mortgage Advice Bureau works with Simon Blyth to provide their clients with expert mortgage and protection advice. Mortgage Advice Bureau has access to over 12,000 mortgages from 90+ lenders, so we can find the right mortgage to suit your individual needs. The expert advice we offer, combined with the volume of mortgages that we arrange, places us in a very strong position to ensure that our clients have access to the latest deals available and receive a first-class service. We will take care of everything and handle the whole application process, from explaining all your options and helping you select the right mortgage, to choosing the most suitable protection for you and your family.
How much can I borrow?
Use our mortgage borrowing calculator and discover how much money you could borrow. The calculator is free and easy to use, simply enter a few details to get an estimate of how much you could borrow. Please note this is only an estimate and can vary depending on the lender and your personal circumstances. To get a more accurate quote, we recommend speaking to one of our advisers who will be more than happy to help you.
Use our calculator below

