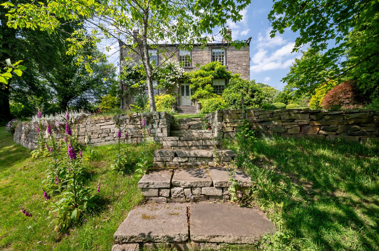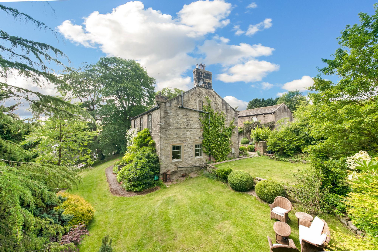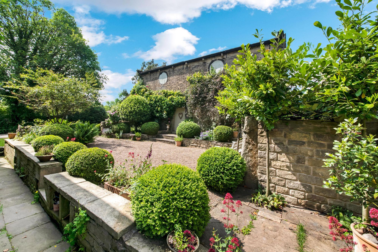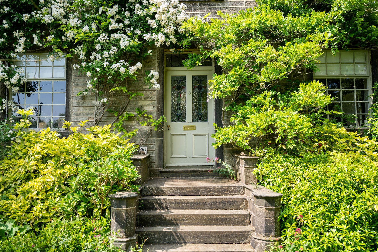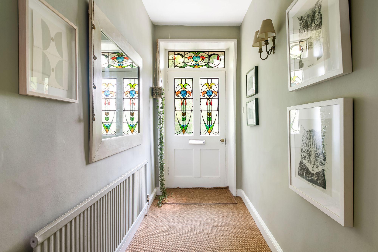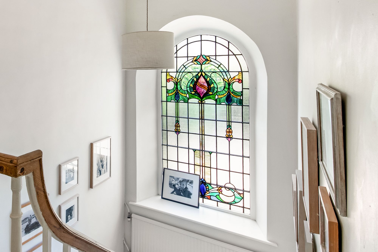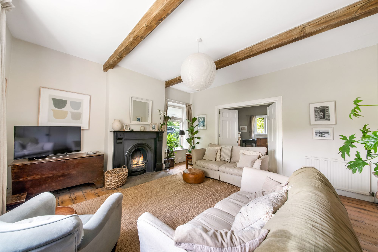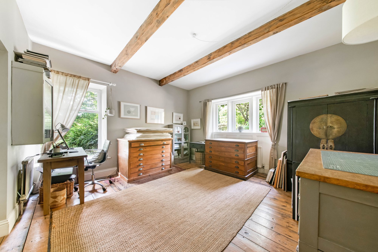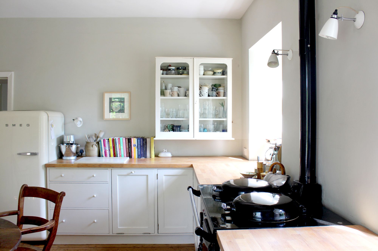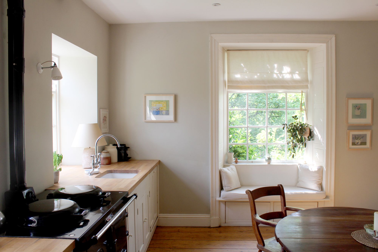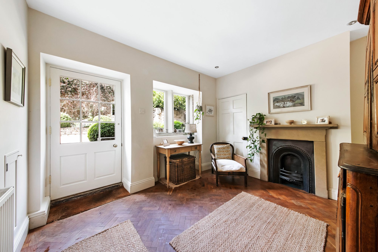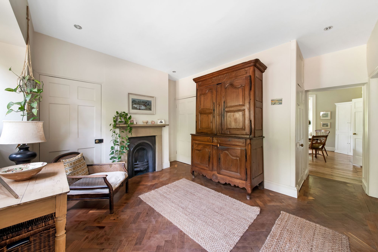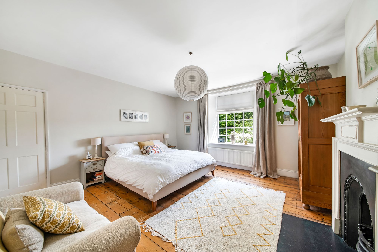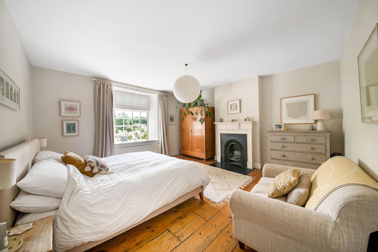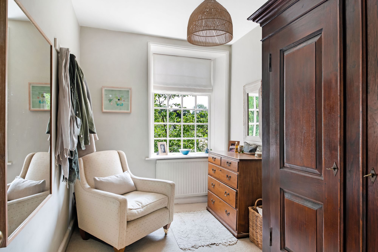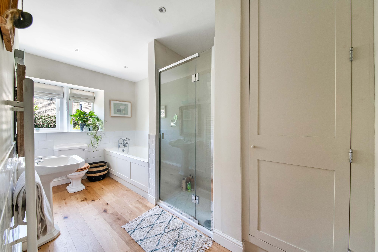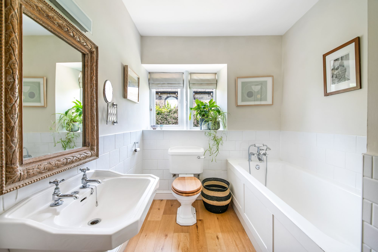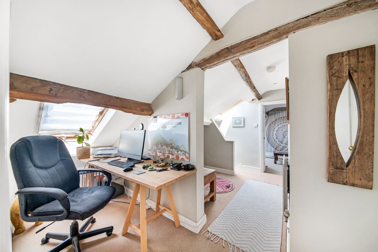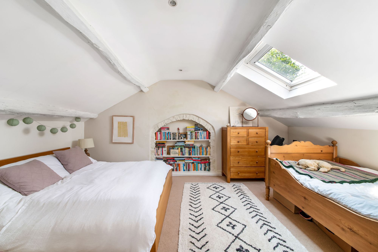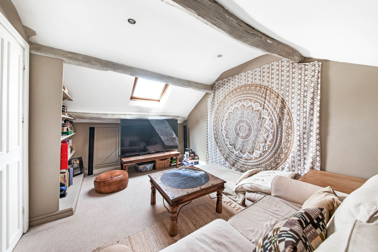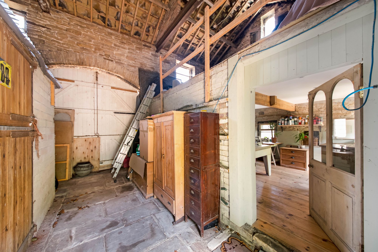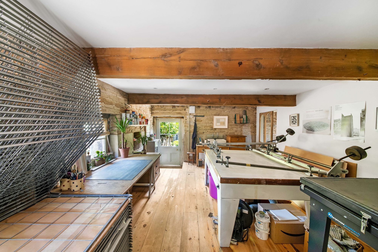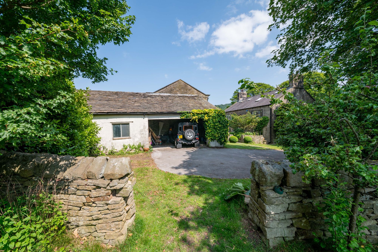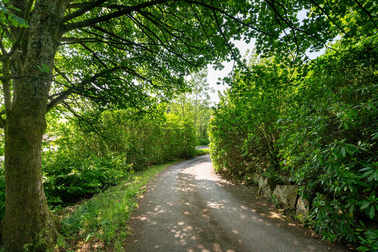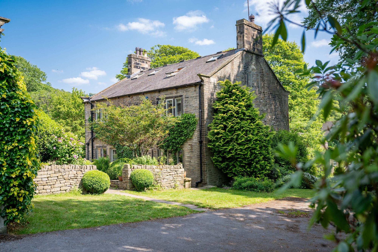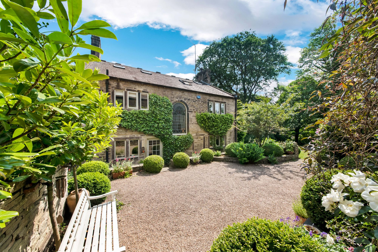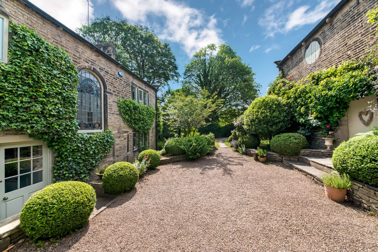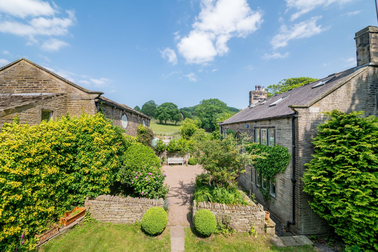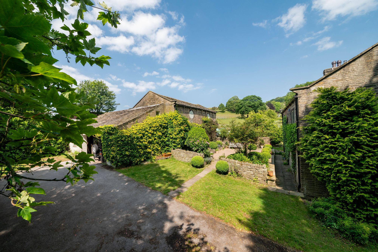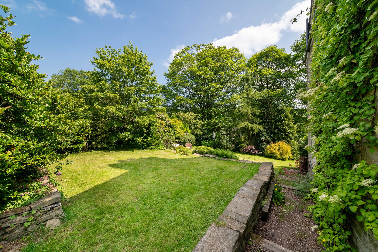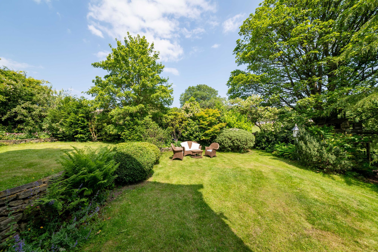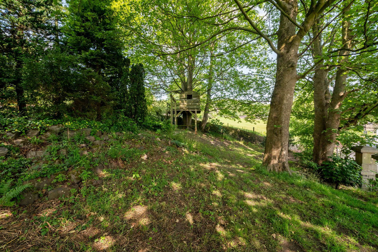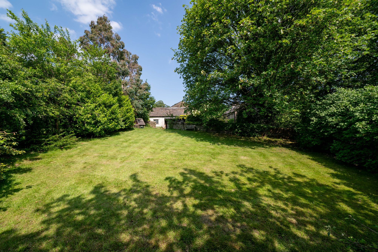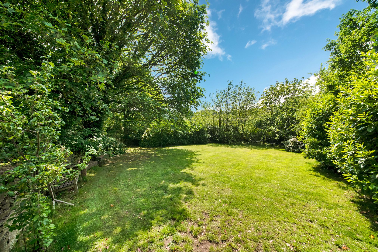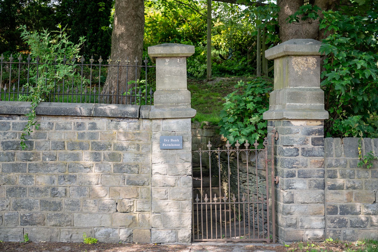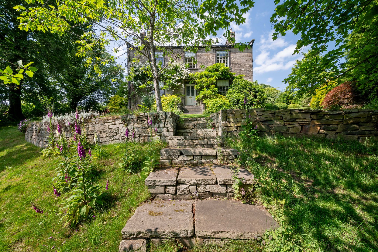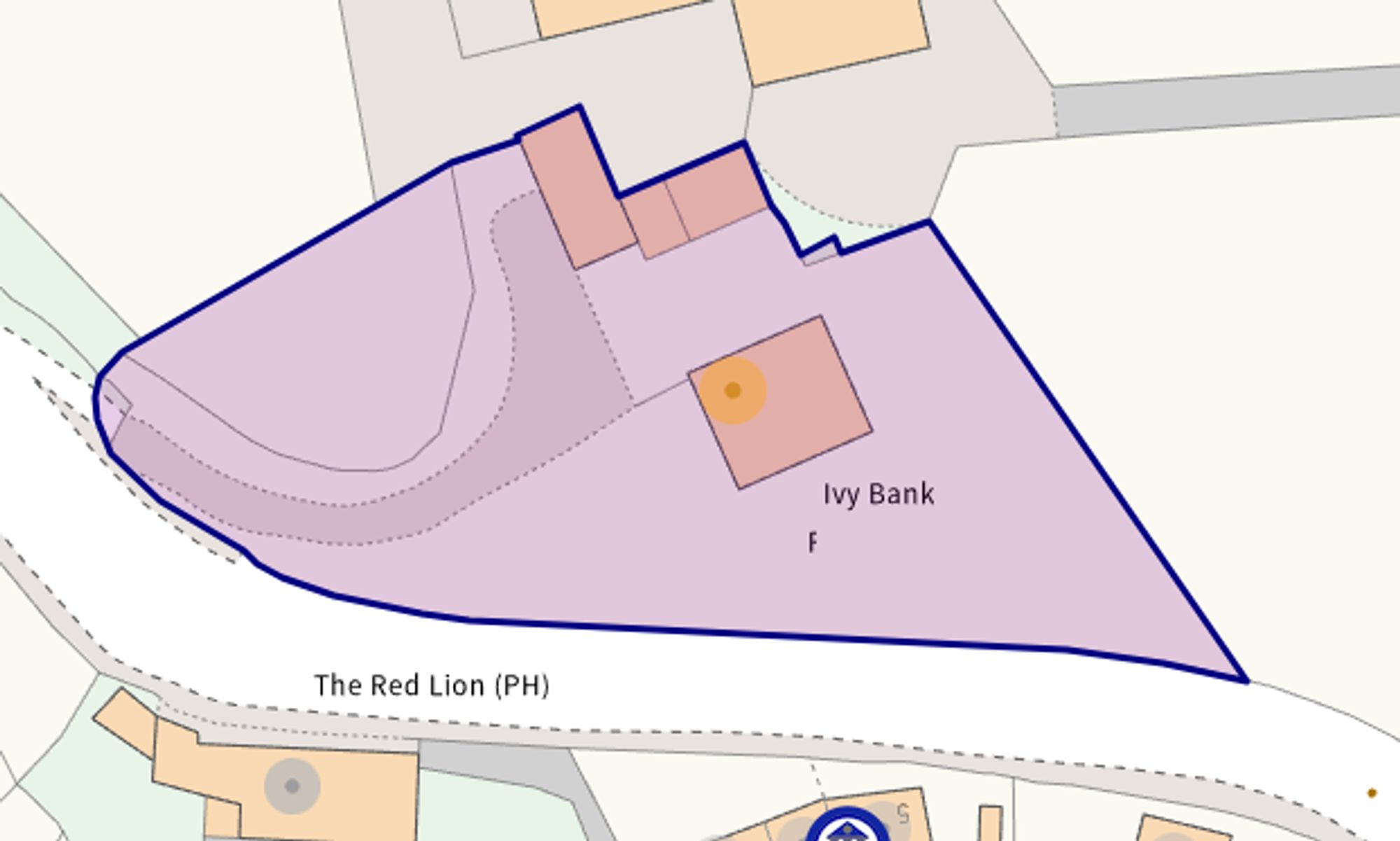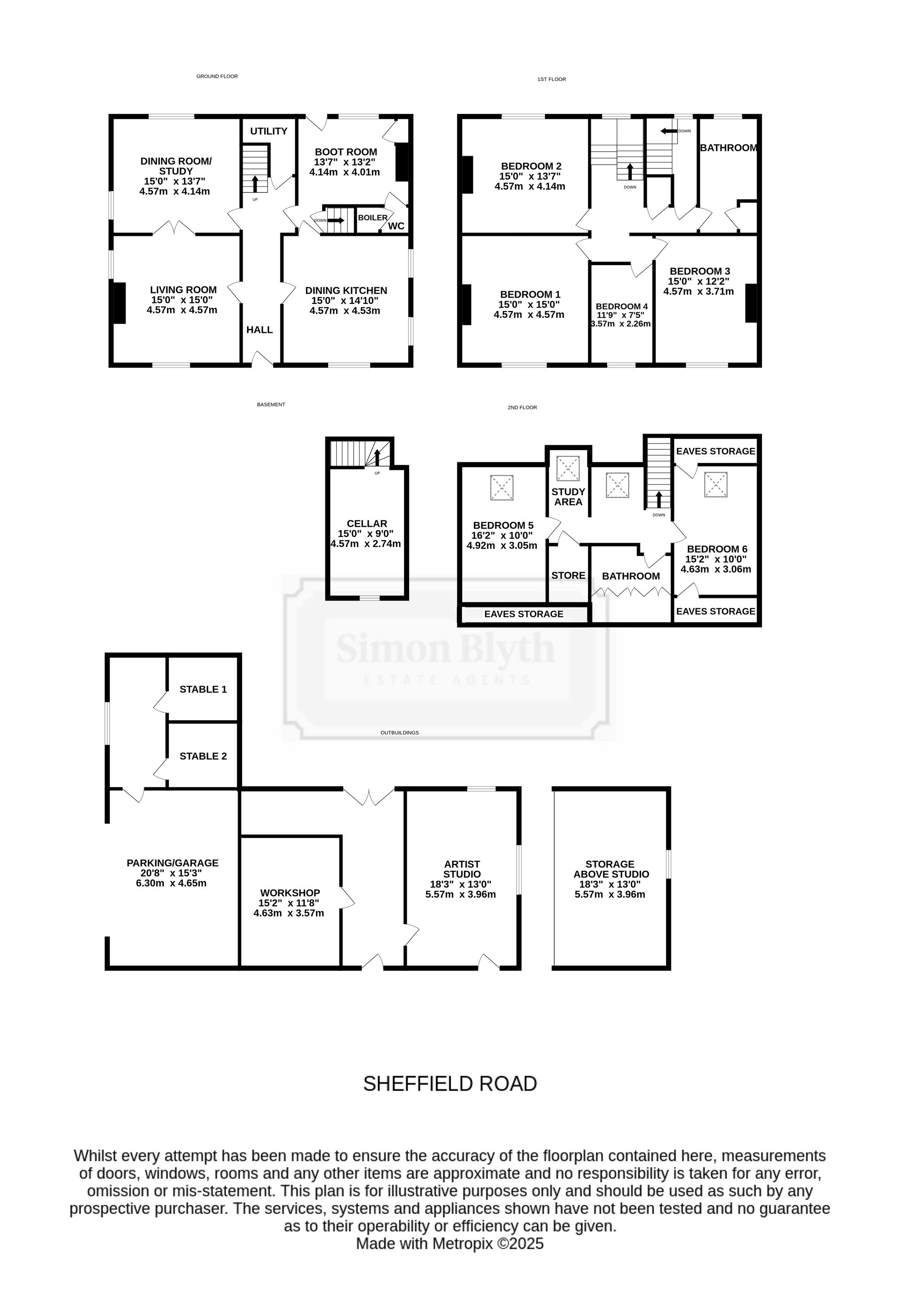OCCUPYING A DELIGHTFUL POSITION IN THIS MUCH-LOVED VILLAGE, IVY BANK FARMHOUSE SITS IN AN ELEVATED POSITION IN SUPERB GARDENS AND GROUNDS AND IT’S SIX BEDROOMED ACCOMMODATION IS COMPLEMENTED BY A BEAUTIFUL PERIOD BARN WITH ADJOINING STABLES AND GARAGING. THIS BARN IS CURRENTLY HOME FOR AN ARTIST STUDIO AND A WORKSHOP AND HAS A HUGE AMOUNT OF FURTHER POTENTIAL, PARTICULARLY TO THE FIRST-FLOOR LEVEL. WITH A DELIGHTFUL COURTYARD, LONG SWEEPING DRIVEWAY, THE HOME IS TASTEFULLY PRESENTED THROUGHOUT AND THERE IS A DELIGHTFUL MIX OF PERIOD FEATURES AND MODERN HOME COMFORTS. With a centrally located through hallway with impressive staircase, the accommodation briefly comprises, entrance hall, boot room/secondary hallway, downstairs w.c, sitting room, second sitting room, dining kitchen, six bedrooms, two bathrooms, lovely gardens and grounds, barn and outbuildings.
EPC: E Council Tax Band: F Tenure: Freehold
A beautiful, period-style door with fabulous coloured and leaded glazing both in the doorway and the glazed panel above. This broad doorway leads into the impressive entrance hallway with a high ceiling height with characterful archway.
RECEPTION HALLA particular feature of the entrance hallway is the wide stone cantilevered staircase with spindle balustrading which rises to a half landing with superb arched feature leaded and stained window. Below the stone staircase is useful storage. The hallway itself has good ceiling height with wall light points, decorative archway and six panelled internal doors provide access to all ground floor principal reception rooms.
SITTING ROOM15' 0" x 15' 0" (4.57m x 4.57m)
A lovely room with a very high ceiling height with two beams on display, two large windows, one, which gives a lovely view out over the property’s side gardens and driveway, the other giving a lovely view over the property’s formal front gardens and a view across the village with the bowling green in the distance. The room has a period-style, polished, timber board floor, a delightful, period-style fireplace with open-fired grate. Twin doors and a further door from the entrance hall gives access to the second sitting room.
15' 0" x 13' 7" (4.57m x 4.14m)
This, which is used as a combination of additional sitting space, but also as a home office/study area, a large and impressive room once again. Beautiful flooring, beams to the ceiling, a window overlooking the driveway and side gardens with a bank of mullioned windows out towards the property’s barn courtyard. The room is a lovely, welcoming space.
15' 0" x 14' 10" (4.57m x 4.52m)
The dining kitchen, occupies a lovely position within the home. It has three windows, giving a view out over the property’s formal gardens and towards the village. The other two, period-style, sash windows, overlook the delightful, private side gardens. The room has a high ceiling height, fabulous floor boarding to the floors, a range of units with a large amount of working surfaces, inset, stylish sink unit of Villeroy and Bosch manufacture with stylish mixer taps above. There is an integrated dishwasher and integrated waste bin and the room is home for the Aga. This has the usual warming ovens and two hotplates, creating a fabulous feature in the room. The room also has inset spot lighting to the ceiling and an opening through to the everyday entrance hall/boot room, beautifully presented. A door between the kitchen and boot room leads down to a large cellar. The cellar head is home to stone inset shelving and is used as a cool pantry with extra storage for food and drinks.
13' 7" x 13' 2" (4.14m x 4.01m)
It has the everyday entrance door to the barn courtyard, mullioned windows, delightful, period-style stone fireplace with cast iron, open-fired grate, period cupboard to one side of the chimney breast, parquet flooring, inset spot lighting to the ceiling and a doorway gives access to the downstairs WC.
15' 0" x 9' 0" (4.57m x 2.74m)
Stone flagged steps lead down to a useful vaulted keeping cellar. This has a stone flagged floor, wide stone flagged keeping table and keeping shelving. A handy location for freezer and wine racks.
The downstairs WC with concealed cistern and cupboard which is home for the property’s central heating boiler. The downstairs WC has a continuation of the parquet flooring and inset spot lighting to the ceiling.
FIRST FLOOR LANDINGFrom the hallway, as previously mentioned, the staircase turns and rises to the large, half landing, passing the feature window as previously described, to the first-floor landing. This is of a good size, has inset spot lighting to the ceiling and a useful storage cupboard.
BEDROOM ONE15' 0" x 15' 0" (4.57m x 4.57m)
Once again, featuring a beautiful, polished timber floor, high ceiling height with ceiling light point, delightful, period-style fireplace with cast iron, inset open-fired grate and window giving a lovely view out over the property’s front gardens and village scene and long-distance views beyond.
15' 0" x 13' 7" (4.57m x 4.14m)
Once again, positioned to the front, this large double bedroom is well presented and has a lovely view out over the property’s front gardens.
15' 0" x 12' 2" (4.57m x 3.71m)
Yet again, a large double bedroom with beautiful fireplace with inset cast-iron open fired grate, a bank of mullioned windows and central ceiling light point.
11' 9" x 7' 5" (3.58m x 2.26m)
Bedroom four is a single bedroom but could be utilised as a nursey or home office. The vendors currently utilise it as a dressing room.
The house bathroom is beautifully finished with mullioned windows, inset spotlighting to the ceiling, delightful flooring, tiling to half height and full height around the impressive shower with chrome fitting, bath with Victorian style handheld mixer tap/shower unit, low level w.c, with polished timber seat and pedestal wash hand basin. There is heated towel rail and a good-sized storage cupboard.
SECONDARY HALLWAYFrom the first-floor landing, a doorway gives access to the secondary hallway. It has a window giving a view to the courtyard side and has a staircase that rises up to the superb top floor level.
TOP FLOOR LANDINGThe top floor landing is a fabulous space which is used for hobby and study purposes. It has two Velux windows, beams on display and inset spotlighting. There is also a useful walk-in storage cupboard.
BEDROOM FIVE16' 2" x 10' 0" (4.93m x 3.05m)
A lovely double bedroom with angled ceiling line with four beams on display, Velux window and display shelving. The room benefits from under eaves storage.
14' 2" x 10' 0" (4.32m x 3.05m)
Once again, a characterful room with four beams on display, integrated display shelving, under eaves storage cupboards and Velux window. This room is currently used as a snug/cinema room.
This bathroom serves the two bedrooms on this top floor level. This is of a good size and has a bath with shower over, low level w.c with polished timber seat and pedestal wash hand basin. There is a good amount of storage cupboards, attractive ceramic tiling, extractor fan and wash hand basin with shaver socket and light above.
BARNAcross the courtyard is the detached barn. This beautiful barn has character inside and out. It has archways, wonderful beams and timbers on display, stone flagged flooring and has been subdivided on the ground floor into two main parts, one of which is an artist studio and the other used as a workshop.
ARTIST STUDIO18' 3" x 13' 0" (5.56m x 3.96m)
The homeowners have converted this area superbly with timber floors, beams to the ceiling, inset spotlighting, exposed stonework, direct timber and glazed external door out to the courtyard, a further door of a characterful nature into the barn itself and two other windows. There is hot and cold water to a ceramic sink, fully insulated with electric heating and power. This studio is a most useful and versatile space.
15' 2" x 11' 8" (4.62m x 3.56m)
Also within the barn is a large stable which is currently used as a workshop/store however, the usage of this is particularly versatile.
18' 3" x 13' 0" (5.56m x 3.96m)
Above the studio area, there is a large loft area, of a similar size to the studio below. There are wonderful beams and timbers on display, windows are in abundance and all is well presented.
E
Repayment calculator
Mortgage Advice Bureau works with Simon Blyth to provide their clients with expert mortgage and protection advice. Mortgage Advice Bureau has access to over 12,000 mortgages from 90+ lenders, so we can find the right mortgage to suit your individual needs. The expert advice we offer, combined with the volume of mortgages that we arrange, places us in a very strong position to ensure that our clients have access to the latest deals available and receive a first-class service. We will take care of everything and handle the whole application process, from explaining all your options and helping you select the right mortgage, to choosing the most suitable protection for you and your family.
Test
Borrowing amount calculator
Mortgage Advice Bureau works with Simon Blyth to provide their clients with expert mortgage and protection advice. Mortgage Advice Bureau has access to over 12,000 mortgages from 90+ lenders, so we can find the right mortgage to suit your individual needs. The expert advice we offer, combined with the volume of mortgages that we arrange, places us in a very strong position to ensure that our clients have access to the latest deals available and receive a first-class service. We will take care of everything and handle the whole application process, from explaining all your options and helping you select the right mortgage, to choosing the most suitable protection for you and your family.
How much can I borrow?
Use our mortgage borrowing calculator and discover how much money you could borrow. The calculator is free and easy to use, simply enter a few details to get an estimate of how much you could borrow. Please note this is only an estimate and can vary depending on the lender and your personal circumstances. To get a more accurate quote, we recommend speaking to one of our advisers who will be more than happy to help you.
Use our calculator below

