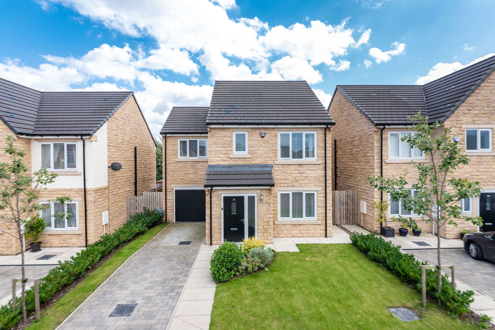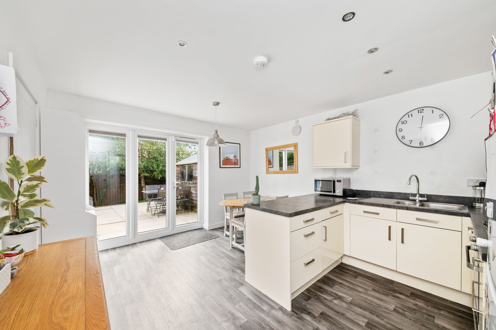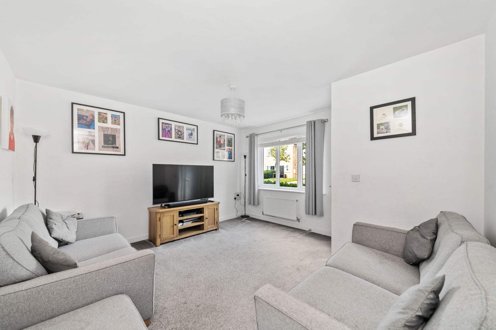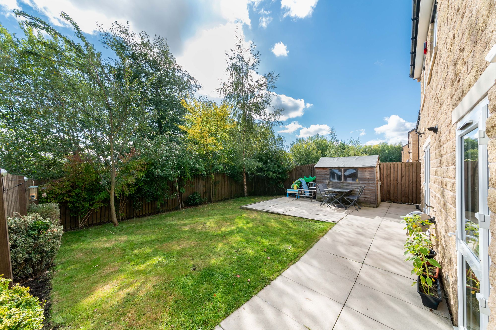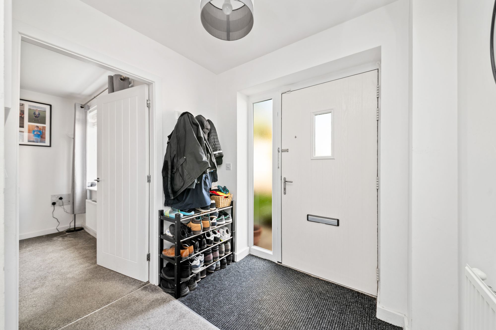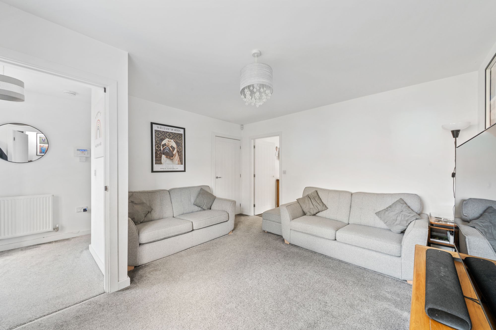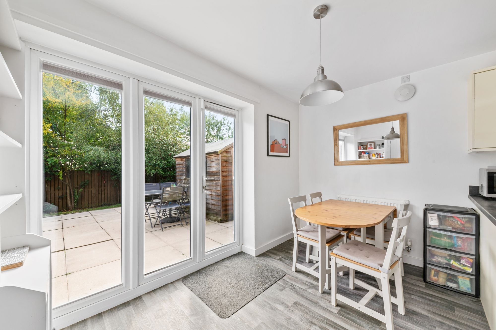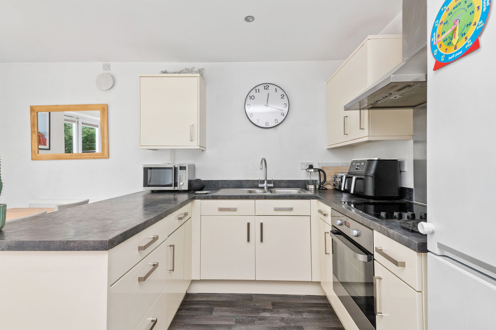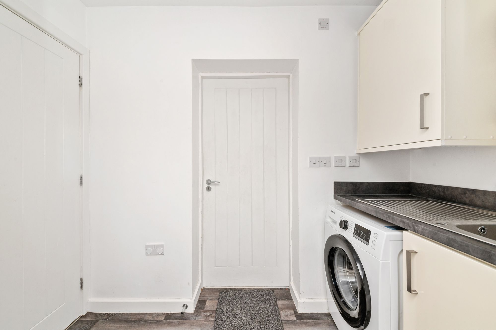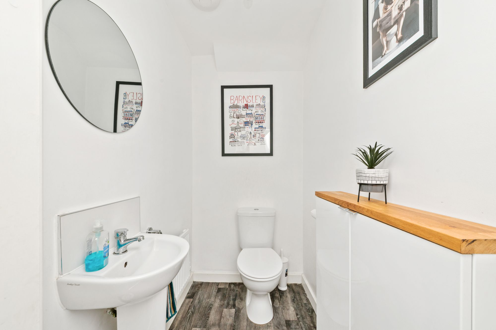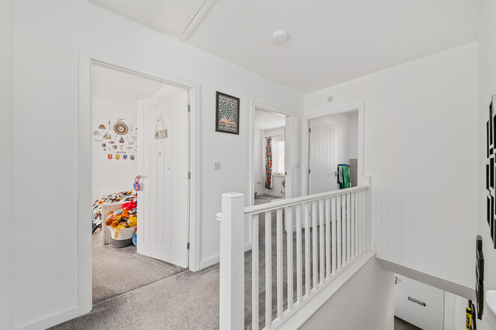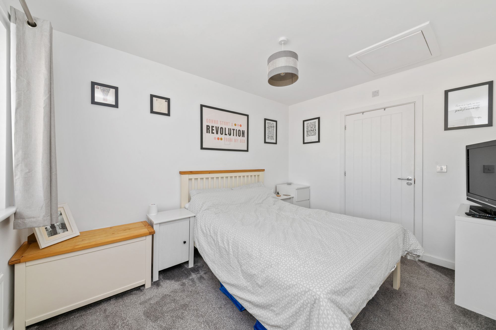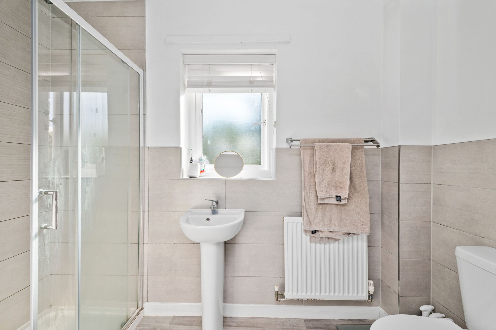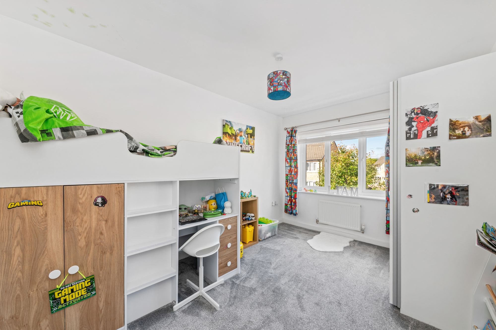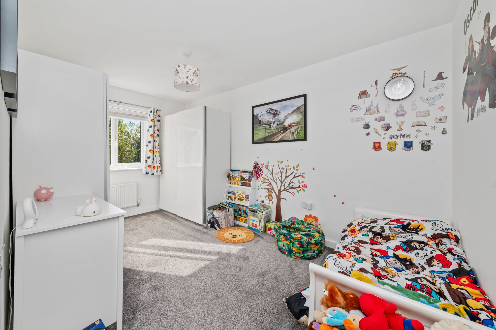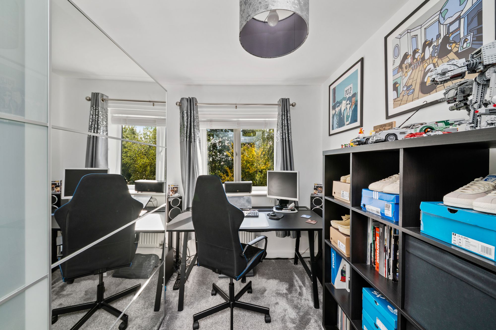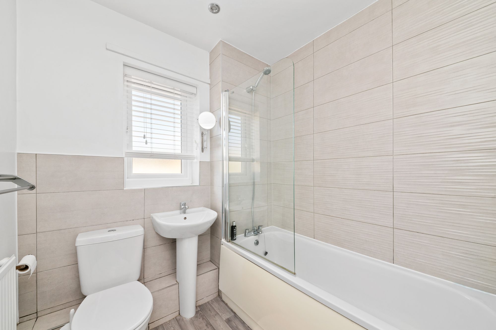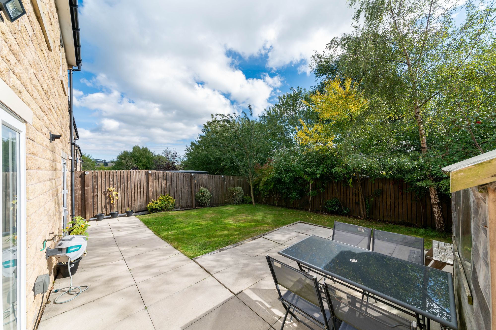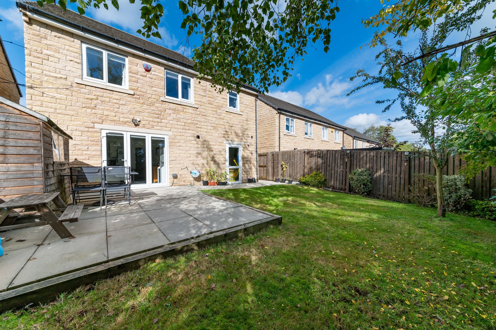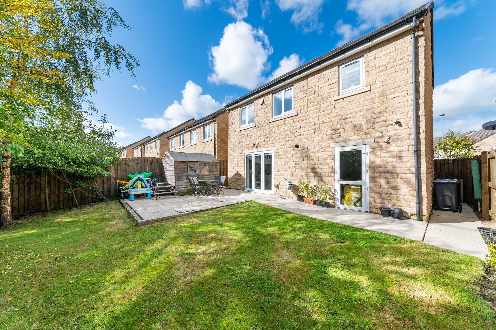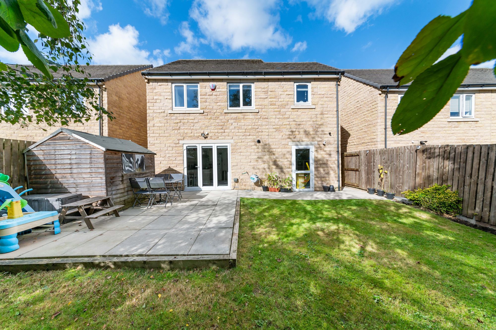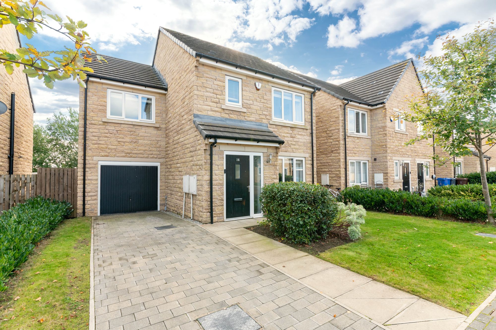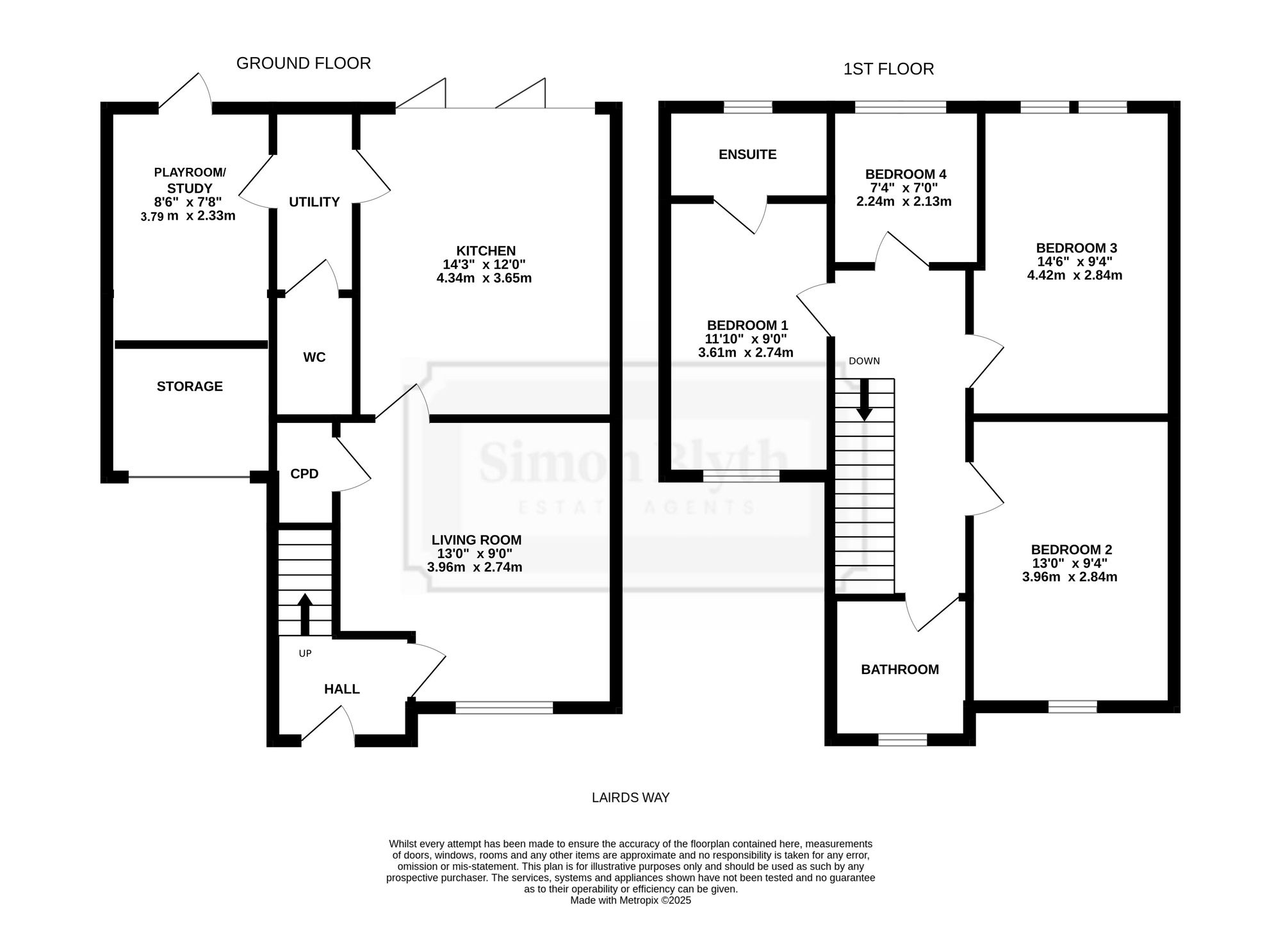CONSTRUCTED IN 2018, WE ARE PLEASED TO OFFER TO THE MARKET THIS BEAUTIFULLY MAINTAINED FOUR-BEDROOM DETACHED FAMILY HOME, SITUATED IN A QUIET RESIDENTIAL CUL-DE-SAC. THE PROPERTY IS CONVENIENTLY LOCATED WITHIN EASY REACH OF PENISTONE’S AMENITIES, SCHOOLS, AND TRANSPORT LINKS, INCLUDING THE TRAIN STATION. The accommodation briefly comprises: entrance hallway, living room, open-plan dining kitchen with bi-folding doors opening onto the private south-facing rear garden, utility room, playroom/study and downstairs W.C. To the first floor there are four bedrooms, including the master with en-suite shower room and bedroom two and three with fitted wardrobes, alongside the family bathroom. To the outside, the front offers off-street parking for several vehicles leading to the garage, which has been partitioned to provide front storage and a rear playroom/study. The south-facing rear garden is fully enclosed and enjoys a high degree of privacy. The property is ideally positioned within walking distance of the train station and town centre, with nearby access to the Trans Pennine Trail offering excellent countryside walks. Ready to move into, this home must be viewed to be fully appreciated.
Access is via a composite door with obscure glazed panel and matching glazed side screen, opening into the entrance hallway. The hallway features a ceiling light, central heating radiator, and staircase rising to the first-floor landing, with access provided to the following rooms:
LIVING ROOMA generously sized, front-facing reception room featuring a ceiling light, central heating radiator, and uPVC double-glazed window to the front elevation. The room also benefits from an under-stairs storage cupboard, while a door leads through to the dining kitchen.
DINING KITCHENPositioned to the rear of the property and opening onto the garden via uPVC bi-folding doors, this impressive open-plan dining kitchen provides ample space for a family dining table and chairs. The kitchen is fitted with a selection of wall and base units, complemented by block-effect work surfaces, matching upstands, and tiled splashbacks. Integrated appliances include an electric oven with four-ring hob and extractor above, together with a Bosch dishwasher, while there is also provision for a freestanding fridge freezer. An inset sink unit with side drainer and mixer tap sits beneath additional worktop space. The room is well lit with inset ceiling spotlights as well as generous natural light from the bi-fold doors. An internal door leads through to the utility room.
UTILITYThere are base units with a sink, plumbing for a washing machine and gas central heating boiler. There is also a central heating radiator and access to downstairs W.C and playroom/study.
DOWNSTAIRS W.CComprising of a two-piece white suite with low flush W.C and wash hand basin with chrome mixer tap over and a central heating radiator.
PLAYROOM/STUDYOriginally forming part of the garage, this room is currently used as a playroom but could equally serve as a study or snug. If required, it could also be converted back into garage space. The room benefits from a rear-facing uPVC and glazed external door, leading to the garden, ceiling light and power sockets, while the remainder of the garage is still accessible from outside.
FIRST FLOOR LANDINGFrom the entrance hallway, the staircase rises to first floor landing which has a central heating radiator and access to loft via a hatch. Here we gain access to the following rooms:
BEDROOM ONEA double bedroom with ceiling light, central heating radiator, uPVC double glazed window to front and door opens to en-suite shower room.
EN-SUITE SHOWER ROOMWhich comprises a rear facing opaque double-glazed window a central heating radiator, shower cubicle with shower, push button W.C, wash hand basin, extractor fan, and part tiling to the walls.
BEDROOM TWOAnother double bedroom with ceiling light, central heating radiator, fixed wardrobe and uPVC double glazed window to the front.
BEDROOM THREEA further double bedroom featuring a ceiling light, central heating radiator, and fitted wardrobes. A uPVC double-glazed window to the rear provides pleasant views over wooded surroundings.
BEDROOM FOURCurrently used as a study, this bedroom features a ceiling light, central heating radiator, and a uPVC double-glazed window to the rear.
HOUSE BATHROOMComprising a three-piece modern white suite which comprises a panelled bath, close coupled W.C, pedestal basin with mixer taps over and bath with mixer tap and showerhead over. Part tiling to the wall’s extractor fan, part tiling to walls, central heating radiator and obscure uPVC double glazed window to front.
GARAGEFeaturing an up-and-over garage door, this space provides storage for bicycles, lawnmowers, and has power and lighting. In addition, the driveway in front of the garage offers off-street parking for at least two vehicles.
OUTSIDETo the front, a block-paved driveway provides off-street parking for multiple vehicles and leads to the integral garage/storage. A lawned garden area adds a touch of greenery, and a side gate provides access to the rear of the property. The south-facing rear garden is fully enclosed with perimeter fencing and features a lawn, flagged patio seating area, flowerbeds with a variety of plants, shrubs, and trees, and a hardstanding suitable for a wooden shed. The property enjoys a pleasant position with a high degree of privacy.
Repayment calculator
Mortgage Advice Bureau works with Simon Blyth to provide their clients with expert mortgage and protection advice. Mortgage Advice Bureau has access to over 12,000 mortgages from 90+ lenders, so we can find the right mortgage to suit your individual needs. The expert advice we offer, combined with the volume of mortgages that we arrange, places us in a very strong position to ensure that our clients have access to the latest deals available and receive a first-class service. We will take care of everything and handle the whole application process, from explaining all your options and helping you select the right mortgage, to choosing the most suitable protection for you and your family.
Test
Borrowing amount calculator
Mortgage Advice Bureau works with Simon Blyth to provide their clients with expert mortgage and protection advice. Mortgage Advice Bureau has access to over 12,000 mortgages from 90+ lenders, so we can find the right mortgage to suit your individual needs. The expert advice we offer, combined with the volume of mortgages that we arrange, places us in a very strong position to ensure that our clients have access to the latest deals available and receive a first-class service. We will take care of everything and handle the whole application process, from explaining all your options and helping you select the right mortgage, to choosing the most suitable protection for you and your family.
How much can I borrow?
Use our mortgage borrowing calculator and discover how much money you could borrow. The calculator is free and easy to use, simply enter a few details to get an estimate of how much you could borrow. Please note this is only an estimate and can vary depending on the lender and your personal circumstances. To get a more accurate quote, we recommend speaking to one of our advisers who will be more than happy to help you.
Use our calculator below

