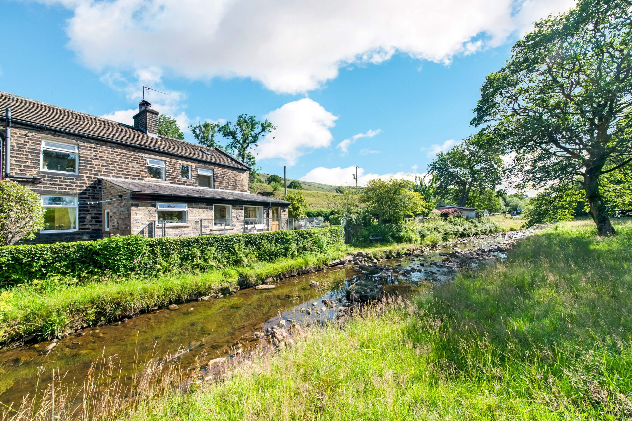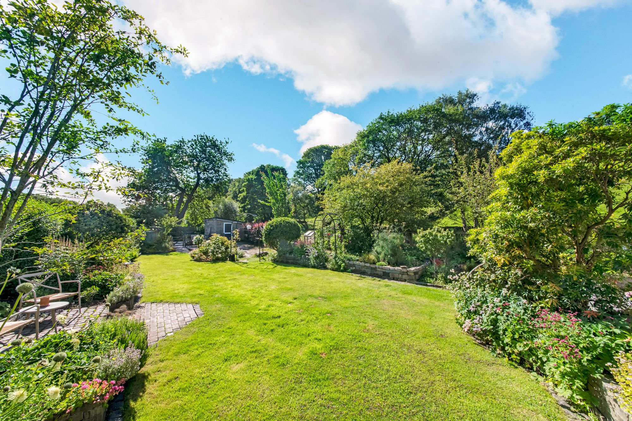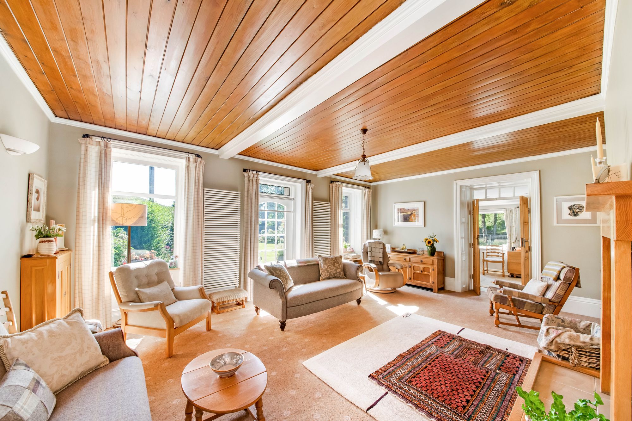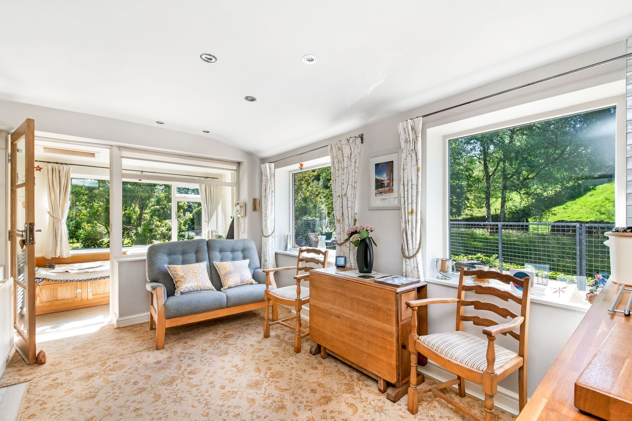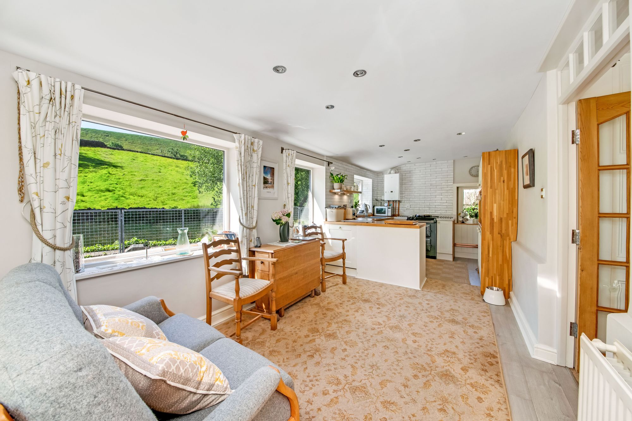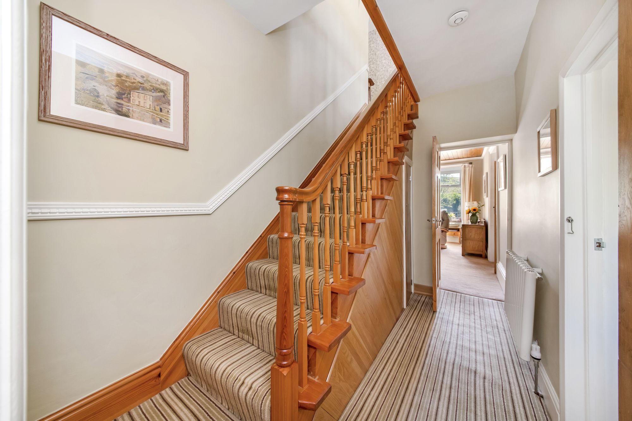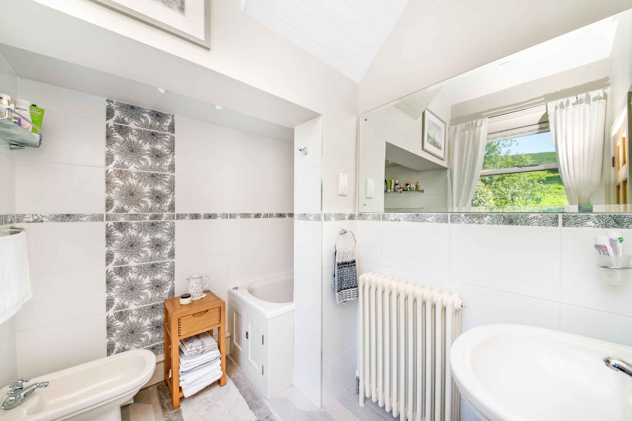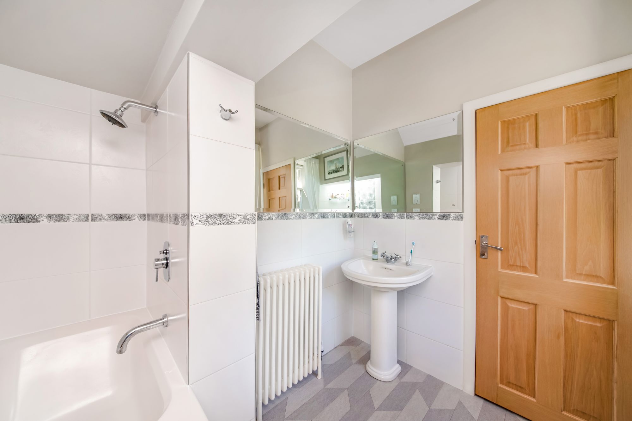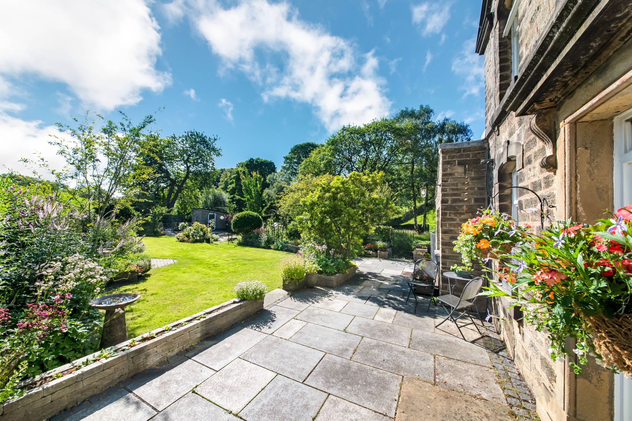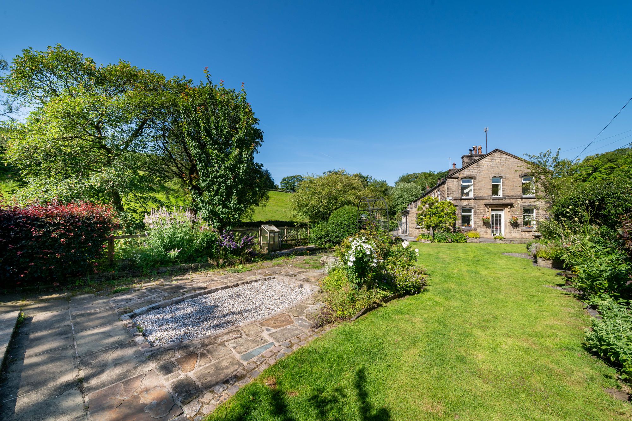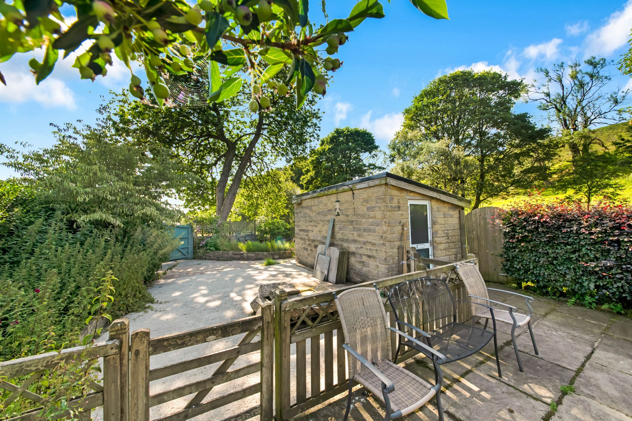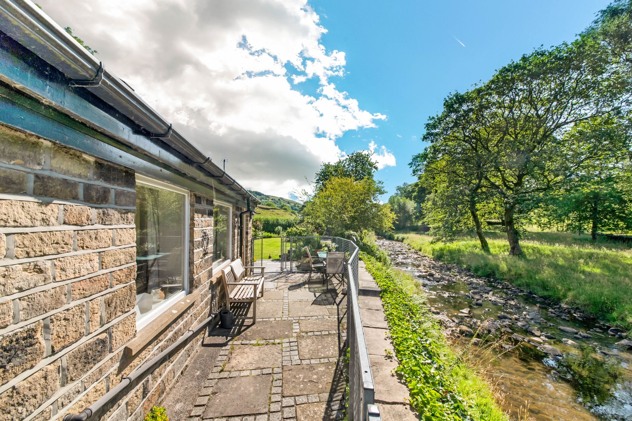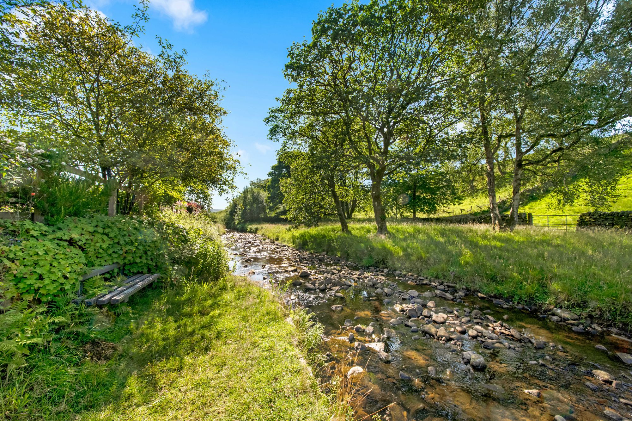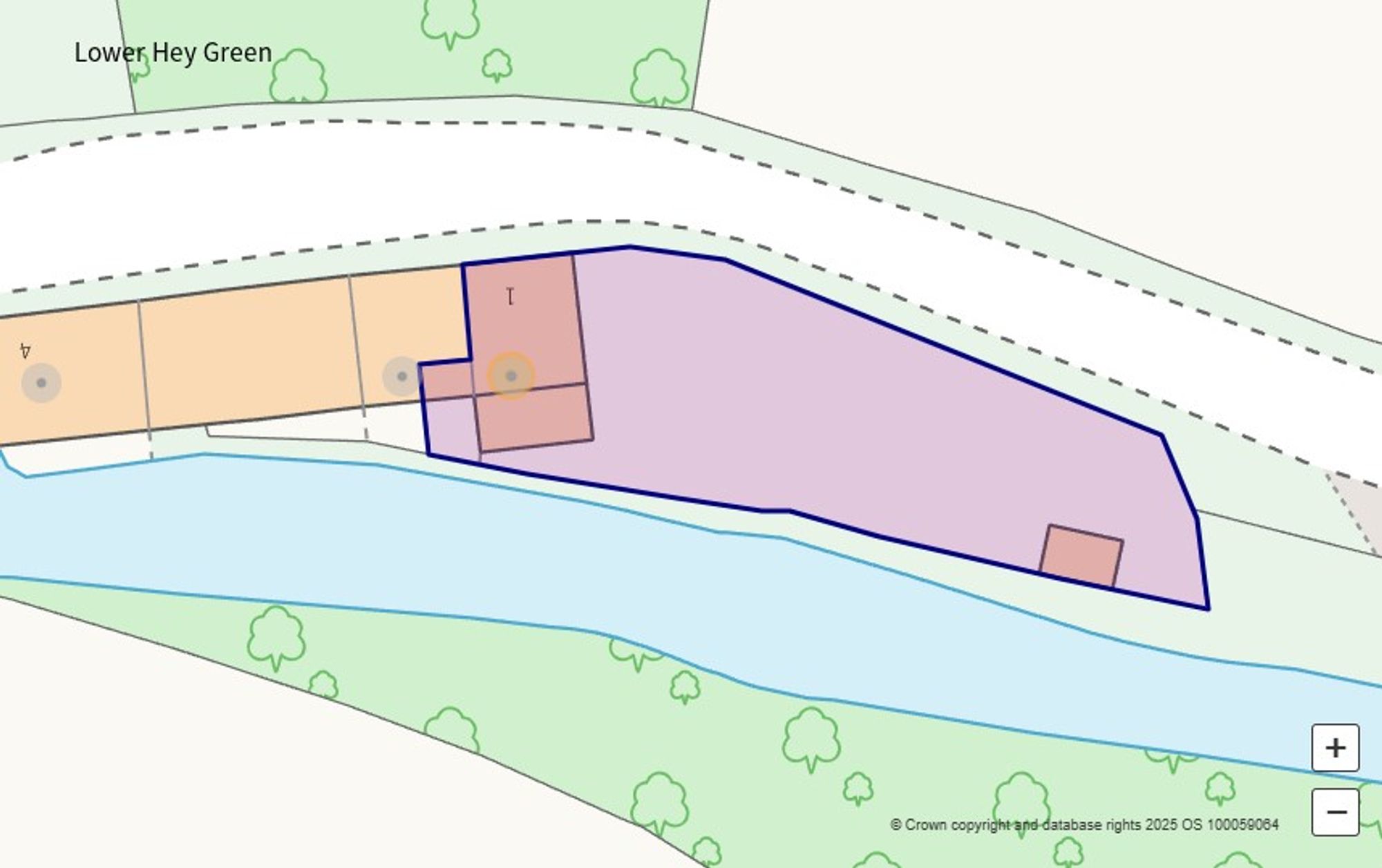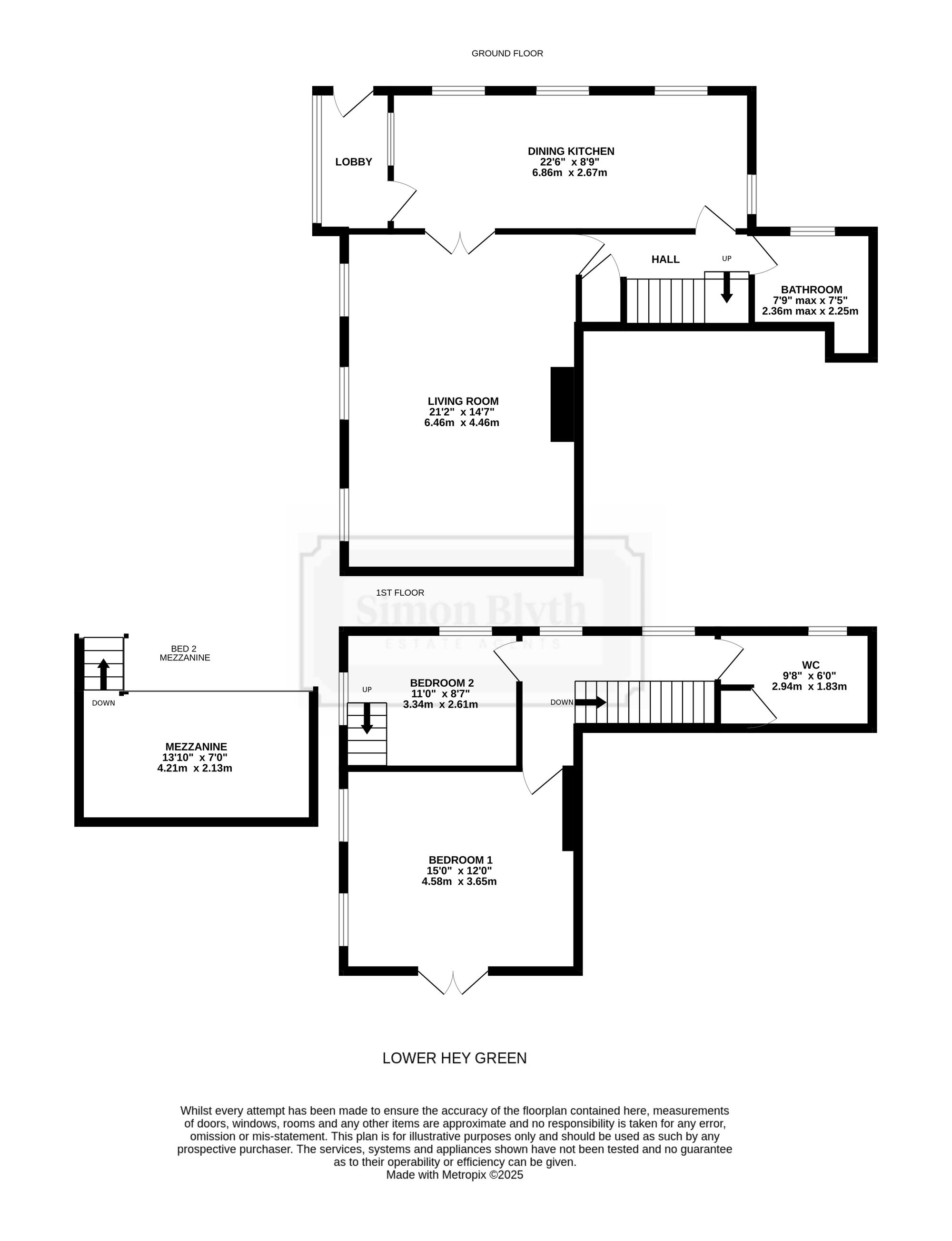IN A MOST MAJESTIC SETTING IS THIS BEAUTIFULLY PRESENTED, CHARACTERFUL COTTAGE, WHICH IS COMPLIMENTED BY SUPERB GARDENS. TRETHELLA COTTAGE IS NESTLED IN A QUIET, BACK WATER SETTING AND SITUATED IN THE SEMI-RURAL HILLS OF THE COLNE VALLEY IN MARSDEN. OFFERING TWO WELL PROPORTIONED DOUBLE BEDROOMS, AN ARRAY OF PERIOD FEATURES BLENDED WITH MODERN, HIGH-QUALITY FIXTURES AND FITTINGS. VIEWINGS ARE A MUST IN ORDER TO TRULY APPRECIATE THE ACCOMMODATION ON OFFER.
The property accommodation briefly comprises of entrance lobby, open-plan dining-kitchen, spacious lounge and bathroom to the ground floor. To the first floor is a generous principal bedroom with Juliet balcony, bedroom two with useful mezzanine and the first floor w.c., which could be adapted to accommodate a shower if required. Externally there is a gated hardstanding providing off street parking and leading to a detached garage/workshop. The gardens are particularly impressive with lawn, well stocked and mature flower and shrub beds and various patio areas for alfresco dining and outside entertainment. The gardens enjoy the tranquil sound of the river Colne and have fabulous views across neighbouring fields and countryside.
Enter the property through a timber and double-glazed door with obscure and stained-glass inserts with lead detailing into the entrance. There is fabulous terracotta tiled flooring, a bank of hardwood windows to the side elevation with pleasant views onto the property’s manicured gardens and with a fantastic open aspect view across the beck and open fields to the rear. There is a multi-panel timber and glazed door with adjoining window leading into the open plan dining kitchen, partially exposed stone wall, recessed light into the ceiling and an Anthracite electric ladder style radiator.
OPEN PLAN DINING KITCHEN22' 6" x 8' 9" (6.86m x 2.67m)
As the photographs suggest, the open plan dining kitchen room enjoys a great deal of natural light, which cascades from the dual aspect hardwood windows to both the side and rear elevations. There is Amtico flooring, inset spotlighting to the ceiling, a radiator, and twin pitch pine doors provide access to the lounge. The kitchen area features fitted base units with shaker style cupboard fronts and part solid oak work surfaces over, which incorporates a single bowl stainless steel sink and drainer unit with chrome mixer tap. The kitchen is equipped with space for a single plate Aga, plumbing and provisions for an automatic washing machine and features attractive high gloss brick effect tiling to the walls and splash areas. The window to the side elevation has a granite sill with fabulous open views.
21' 2" x 14' 7" (6.45m x 4.45m)
The lounge is a generously proportion reception room which enjoys fantastic views across the property’s manicure gardens and nearby fields and countryside. There are two hardwood windows to the front elevation, a ladder style radiator and a beautiful multi panel bank of windows which was formerly an entrance door with secondary glazing. There is pitch pine panelling to the ceiling with a decorative dado cornice, four wall light points, a central ceiling light point, and the focal point of the room is the inset fireplace with free standing log burning stove set upon a raised tiled hearth with tiled back cloth and oak surround. A door then leads to the inner hallway.
The inner hallway has a staircase rising to the first floor with a Hemlock banister and traditional spindle balustrade. There is an oak door leading to the ground floor bathroom, a cast iron column radiator, a ceiling light point and a useful under stairs cupboard.
GROUND FLOOR BATHROOM7' 9" x 7' 5" (2.36m x 2.26m)
The bathroom features a four-piece fitted suite, which includes low level w.c. with push button flush, bidet, pedestal wash hand basin and a bathtub with thermostatic shower over. There is tile effect vinyl flooring, attractive tiling to the walls and splash areas, a ceiling light point, wall light point and a cast iron collar radiator. Additionally, there is a shaver point and a double-glazed hardwood window to the rear elevation with pleasant views.
Taking the staircase from the inner hallway, you reached the first-floor landing. There is a decorative dado rail following the staircase. A hardwood window and beautiful stained-glass window with lead detailing to the rear elevation provides the landing with a great deal of natural light. Multi panel doors provide access to two well-proportioned bedrooms and the first floor w.c. and there is a partly exposed timber beam, ceiling light point, wall light point and part wood panelling to the ceiling.
BEDROOM ONE15' 0" x 12' 0" (4.57m x 3.66m)
Bedroom one is a fabulous proportioned dual aspect double bedroom which has ample space for freestanding furniture. There is a part-vaulted ceiling with two beautiful timber beams on display, Juliet style oak and double-glazed twin windows with window seat beneath the side elevation and two three quarter depth windows providing breathtaking views across the valley and of the manicure gardens. There are two cast iron column radiators and two wall light points.
11' 0" x 8' 7" (3.35m x 2.62m)
Bedroom two again is a light and airy dual aspect double bedroom which has ample space for free standing furniture. There are hardwood windows to both the rear and side elevations, both of which provide superb views. A double-glazed clear skylight Velux window to the side elevation and the room benefits from a useful mezzanine area. There is a ceiling light point, radiator, part wood panelling to the ceiling and an exposed timber beam.
13' 10" x 7' 0" (4.22m x 2.13m)
The mezzanine area has historically been utilised as sleeping quarters or could be a great space for studying for a child's bedroom. There is a wall light point in situ, part carpeted flooring and additional floor space under the eaves.
9' 8" x 6' 0" (2.95m x 1.83m)
The first floor w.c. features a white Burlington three-piece suite comprising low level w.c. with concealed cistern and push button flush, a bidet and a wall hung wash hand basin with chrome taps. There is part Invictus flooring and parts carpeted flooring, attractive tiling to the splash areas with a granite sill, a radiator, wood paddled ceiling with two ceiling light points and a double-glazed hardwood window to the rear elevation providing breathtaking views. The first floor w.c. has ample space for a bath, or perhaps a shower. There is a wall mounted electric chrome, ladder style radiator and a useful airing cupboard.
Please note the property is on mains water and has a septic tank.
Repayment calculator
Mortgage Advice Bureau works with Simon Blyth to provide their clients with expert mortgage and protection advice. Mortgage Advice Bureau has access to over 12,000 mortgages from 90+ lenders, so we can find the right mortgage to suit your individual needs. The expert advice we offer, combined with the volume of mortgages that we arrange, places us in a very strong position to ensure that our clients have access to the latest deals available and receive a first-class service. We will take care of everything and handle the whole application process, from explaining all your options and helping you select the right mortgage, to choosing the most suitable protection for you and your family.
Test
Borrowing amount calculator
Mortgage Advice Bureau works with Simon Blyth to provide their clients with expert mortgage and protection advice. Mortgage Advice Bureau has access to over 12,000 mortgages from 90+ lenders, so we can find the right mortgage to suit your individual needs. The expert advice we offer, combined with the volume of mortgages that we arrange, places us in a very strong position to ensure that our clients have access to the latest deals available and receive a first-class service. We will take care of everything and handle the whole application process, from explaining all your options and helping you select the right mortgage, to choosing the most suitable protection for you and your family.
How much can I borrow?
Use our mortgage borrowing calculator and discover how much money you could borrow. The calculator is free and easy to use, simply enter a few details to get an estimate of how much you could borrow. Please note this is only an estimate and can vary depending on the lender and your personal circumstances. To get a more accurate quote, we recommend speaking to one of our advisers who will be more than happy to help you.
Use our calculator below


