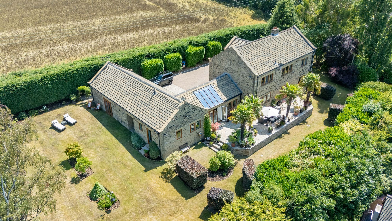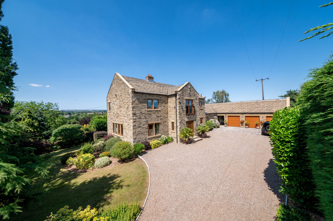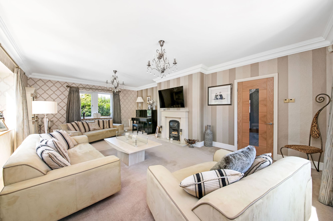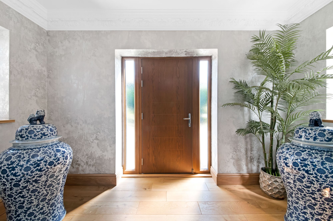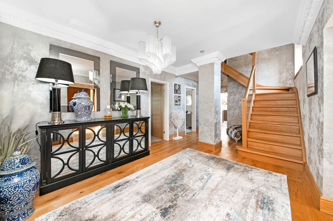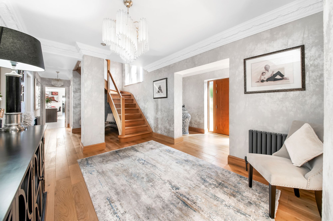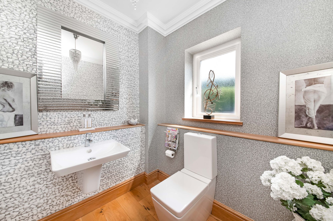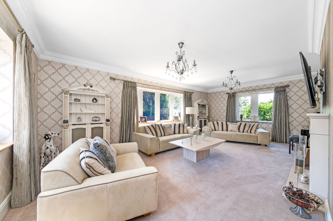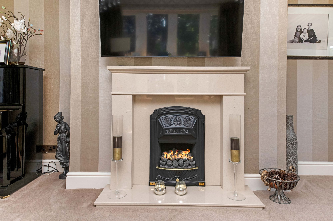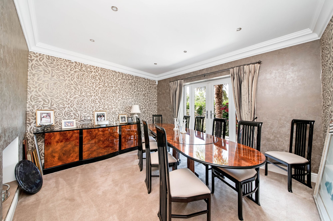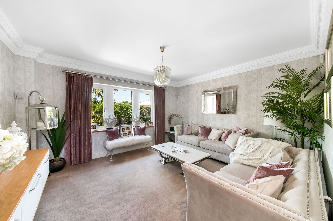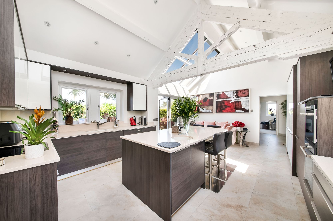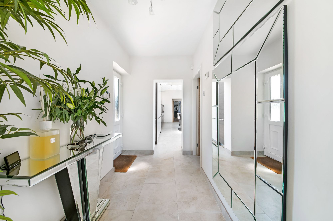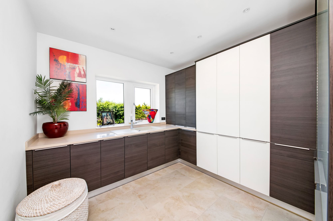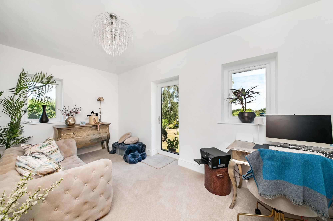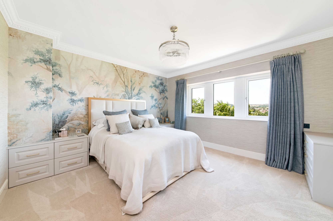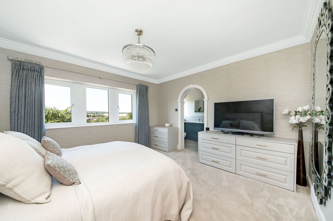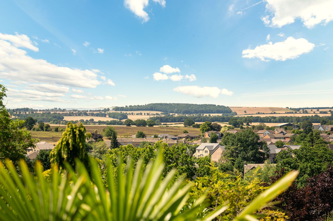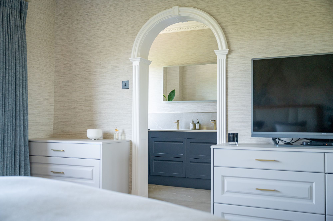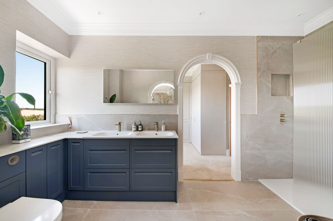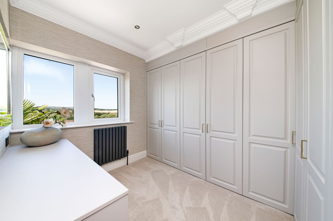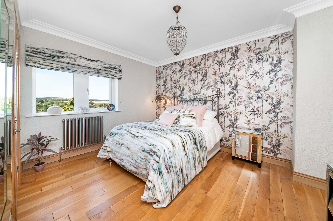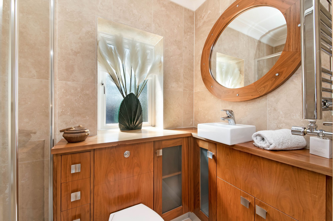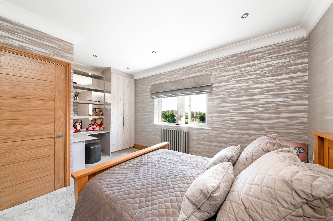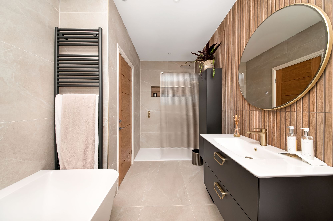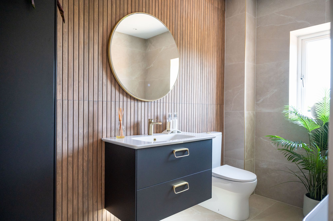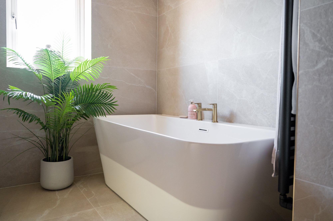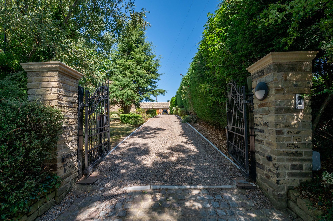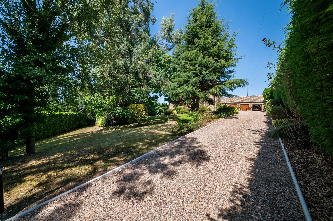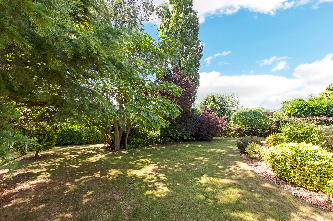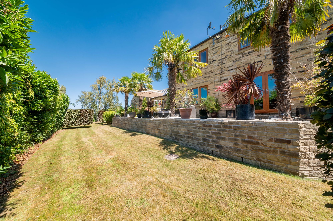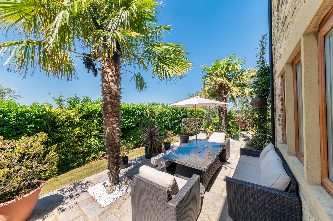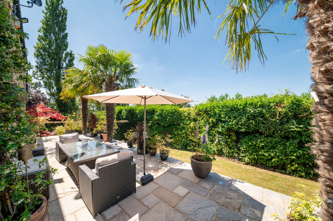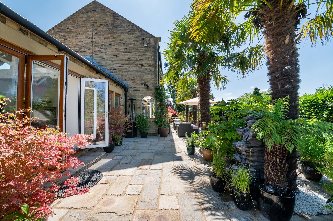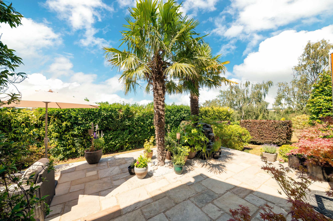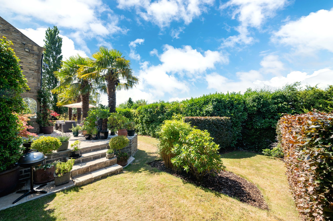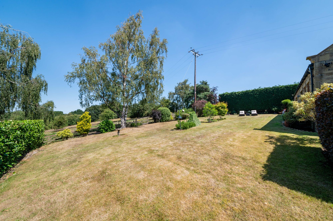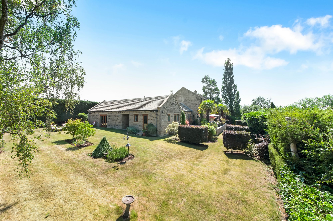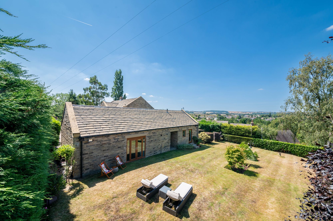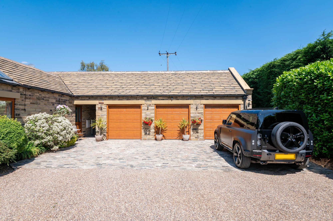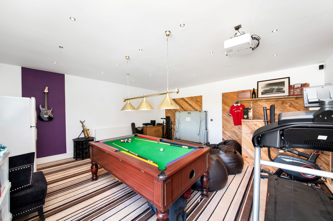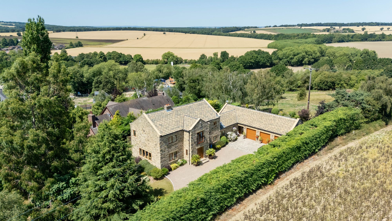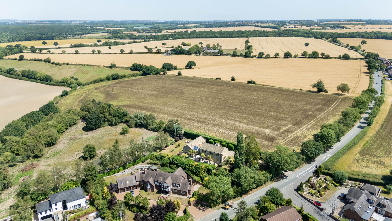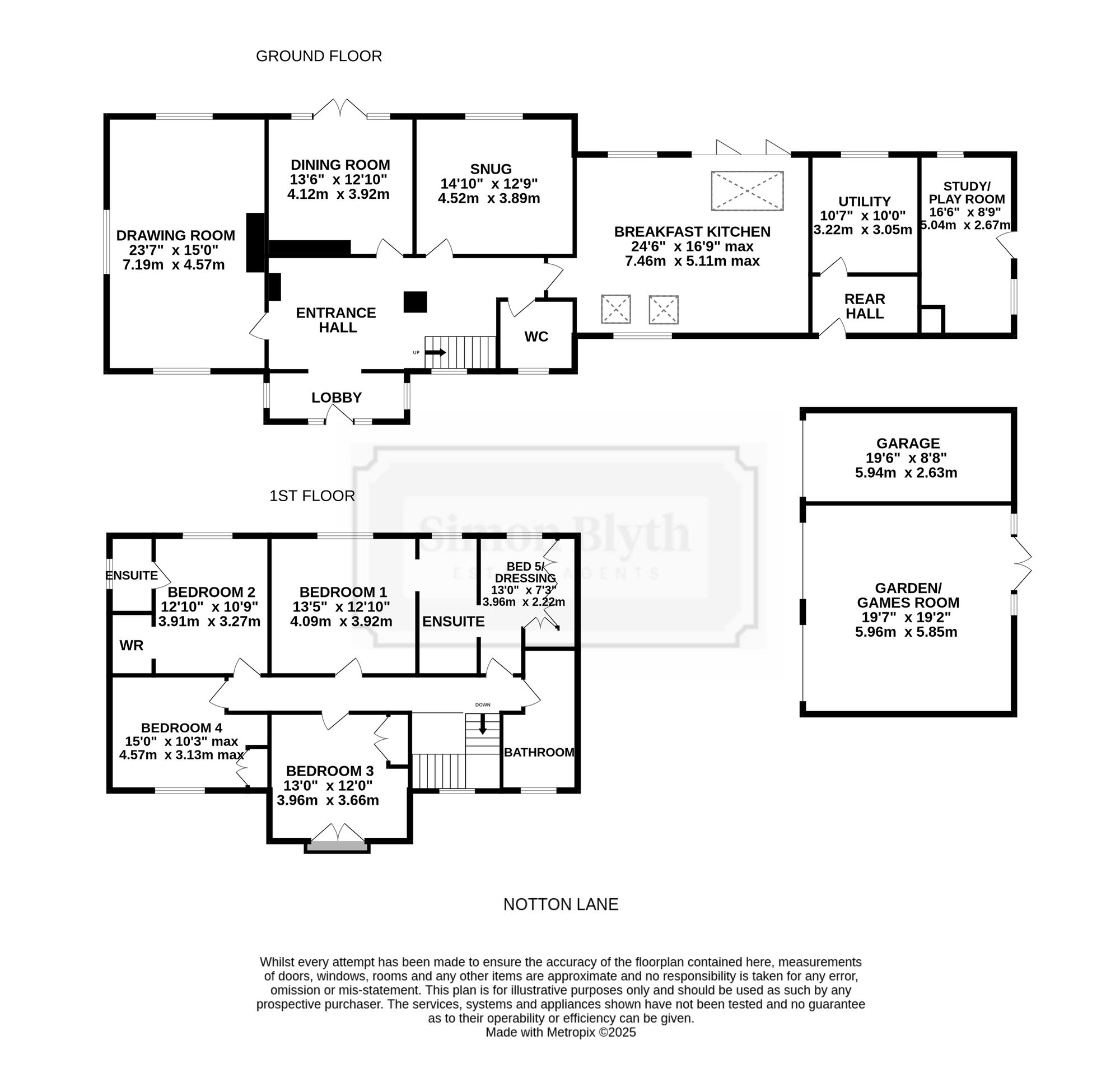PART EXCHANGE MAY BE CONSIDERED.
A MOST IMPRESSIVE, INDIVIDUALLY DESIGNED AND BUILT, DETACHED, FAMILY HOME. OCCUPYING AN ENVIABLE POSITION WITH FABULOUS VIEWS ACROSS THE NOTTON VILLAGE AND OPEN OUTLOOK OVER NEIGHBOURING FIELDS AND COUNTRYSIDE. KNIGHTSMOOR IS A SUPERBLY APPOINTED, EXECUTIVE HOME, SITUATED ON A PARTICULARLY PRIVATE AND ELEVATED PLOT, BOASTING TRIPLE GARAGE, LANDSCAPED WRAP AROUND GARDENS AND A WEALTH OF SPACIOUS AND VERSATILE ACCOMMODATION.
The accommodation briefly comprises of entrance lobby, entrance hall, downstairs WC, living room, formal dining room, family room/snug, breakfast kitchen, rear hall, utility room and home office/playroom to the ground floor. To the first floor there are four double bedrooms, and a luxury house bathroom. The principal bedroom having ensuite and dressing room (which could be utilised as bedroom five), bedroom two also having ensuite facilities. Externally, the property is approached via remote controlled gates, the tree lined driveway meanders up to the courtyard providing ample off-street parking and turning space, the front garden is laid predominantly lawn and sweeps across the side and rear of the property with a raised, generous patio taking advantage of views. The gardens extend behind the battery of garages, with a portion of the garages being adapted into a game’s room/hobby room, this would make an ideal garden office.
Enter the property through a solid composite door with adjoining double-glazed windows with obscured glass into the entrance. The entrance has dual aspect windows to either side elevation with oak stills, ornate coving to the ceiling with inset spotlighting, oak flooring and a double width doorway which seamlessly leads into the entrance hallway.
ENTRANCE HALLThe attractive oak flooring continues through from the entrance into the hallway which, again, has ornate cornice into the ceilings. There are multipaneled oak and glazed doors providing access to the lounge, formal dining room, family room, breakfast kitchen and downstairs W.C. There are anthracite cast iron column radiators, inset spotlighting to the ceilings and an attractive kite winding oak with glazed balustrade staircase rising to the first floor. The room enjoys a bank of double-glazed windows to the front elevation and two ceiling light points.
DOWNSTAIRS WCThe oak flooring continues through from the inner hallway into the downstairs W.C which features a modern contemporary two-piece suite comprising of a low-level W.C. with push button flush and a broad, wall hung wash hand basin with chrome monobloc mixer tap. There is decorative coving to the ceiling, a central ceiling light point, a chrome column radiator and a double-glazed window with obscured glass to the front elevation.
DRAWING ROOM23' 7" x 15' 0" (7.19m x 4.57m)
As the photography suggests, the living room is decorated to a high standard and features triple aspect windows providing the room with a great deal of natural light, offering superb open aspect views across the property’s manicured gardens and grounds. There is decorative coving to the ceiling, two ceiling light points and two radiators. The focal point of the room is the living flame effect gas fireplace with a granite inset and hearth set upon a raised granite hearth.
13' 6" x 12' 10" (4.12m x 3.92m)
The formal dining room has double glazed French doors to the rear elevation with adjoining windows providing pleasant views across the property’s gardens and patio. There is decorative coving to the ceiling, inset spotlighting and a radiator.
14' 10" x 12' 9" (4.52m x 3.89m)
The family room enjoys a great deal of natural light which cascades through the bank of mullioned windows to the rear elevation. There is ornate coving to the ceilings, a central ceiling light point and radiator.
24' 6" x 16' 9" (7.46m x 5.11m)
The breakfast kitchen room is sure to impress, with fabulous, vaulted ceiling with exposed timber truss and beams on display. It enjoys a great deal of natural light cascading through the dual aspect windows to both the front and rear elevations, with banks of mullioned windows as well as skylights to the front, further mullioned windows and a bank of eight skylight windows to the rear elevation. The skylight Velux windows to the front elevation are on a remote-controlled sensor, and there are bi-folding doors providing seamless access to the rear patio. Having attractive tiled flooring with under floor heating, and a doorway leads into the everyday entrance.
The kitchen features a wide range of fitted wall and base units with contrasting cupboard fronts, and complimentary granite work surfaces over which incorporate a twin composite Blanco inset sink unit with chrome mixer tap. The kitchen is equipped with high-quality built-in appliances including a four-ring ceramic hob with integrated ceiling cooker hood over and two banks of fan assisted ovens with microwave combination ovens. There is an integrated fridge and freezer unit, built in Fisher & Paykel dishwasher twin drawer units, an integrated wine cooler and slide and hide bin storage. The focal point of the breakfast kitchen is the fabulous island which has cupboards under, an inset sink unit with chrome Blanco mixer tap and fabulous solid granite Corian top.
EVERYDAY ENTRANCE/REAR HALLThe everyday entrance features an external composite door with obscured glazed inserts from the front elevation. There is attractive tiled flooring and oak, and glazed doors provide access to the home office and the utility. There is a ceiling light point.
UTILITY ROOM10' 7" x 10' 0" (3.22m x 3.05m)
The attractive tiled flooring continues through from the everyday entrance into the utility which features a wide array of fitted wall and base units with contrasting cupboard fronts and complimentary Corian work surfaces over which incorporate an inset Blanco composite sink and drainer unit with chrome Blanco mixer tap. There is a matching Corian upstand to the work surfaces, a variety of tall standing larder cupboards and pantry cupboards, inset spotlighting to the ceilings and there is plumbing and provisions for automatic washing machines as well as tumble dryers. There is a bank of double-glazed Mullioned windows to the rear elevation and inset spotlighting to the ceiling.
16' 6" x 8' 9" (5.04m x 2.67m)
The study features dual aspect windows to the rear and side elevation providing the room with a great deal of natural light. There is a double-glazed external door to the side elevation providing access to the lawned gardens which also provides fantastic open aspect views across neighbouring fields and far-reaching views into the distance. There is a central ceiling light point, a horizontal cast iron anthracite radiator as well as a bespoke floor to ceiling fitted cupboard for additional storage with ceder clad detailing.
Taking the kite winding oak and glazed staircase form the inner hallway you reach the first-floor landing which features a bank of double-glazed mullioned windows to the front elevation. There are oak doors providing access to the bedroom and bathroom accommodation, ornate coving to the ceiling, a chandelier point over the stairwell head as well as a ceiling light point into the landing. There is a loft hatch providing access to a useful attic space and two anthracite cast iron column radiators.
PRINCIPAL SUITE/BEDROOM ONE13' 5" x 12' 10" (4.09m x 3.92m)
The principal bedroom is a fabulous proportioned double bedroom which has ample space for free standing furniture. It features ornate coving to the ceiling, a central ceiling light point, and a bank of double-glazed mullioned windows to the rear elevation which have breath taking panoramic views across the valley with far reaching views towards Emley Moor Mast. The room is furnished with high quality fitted drawer units with matching bed side drawer cabinets and an arched doorway with ornate architraves leads into the en-suite shower room.
The en-suite shower room features a luxury high quality four-piece suite which includes a walk-in fixed frame shower cubicle with fixed bevelled glazed shower guard, rainfall shower head and separate handheld attachment, twin wash hand basins with Sonas brushed brass mixer taps with vanity cupboards beneath which incorporate a low-level W.C. with concealed cistern, push button flush and attractive quartz top. There is a double-glazed window to the rear elevation taking full advantage of breath-taking views across the valley, ornate coving to the ceiling, inset spotlighting, attractive tiled flooring and a Tissino cast iron ladder style radiator. Additionally, there is an LED backlit vanity mirror and an arched doorway with decorative architrave leading to the dressing room.
BEDROOM ONE DRESSING ROOM13' 0" x 7' 3" (3.96m x 2.22m)
The dressing room features floor to ceiling banks of fitted wardrobes which have hanging rails and shelving in situ. There is ornate coving to the ceilings, inset spotlighting, matching drawer units to the wardrobes and there is a bank of double-glazed mullioned windows to the rear elevation, again, taking full advantage of fantastic open aspect views across the valley. There is a vertical cast iron column radiator and an oak door that leads back out onto the landing.
12' 10" x 10' 9" (3.91m x 3.27m)
Bedroom two is a light and airy double bedroom which has ample space for free standing furniture. There is a bank of double-glazed mullioned windows to the rear elevation offering breathtaking panoramic views across the valley, a cast iron column chrome radiator, central ceiling light point, decorative coving and oak flooring. A multipaneled door leads into the en-suite shower room, and a doorway leads into the walk-in wardrobe.
The en-suite shower room features a white three-piece suite comprising of a fixed frame shower cubicle with thermostatic rainfall shower and separate handheld attachment, a low-level W.C. with concealed cistern and push button flush which incorporates a wash hand basin with matching vanity cupboards and toiletry storage beneath. There is attractive travertine tiled walls and flooring, decorative coving to the ceilings, inset spotlighting, a chrome ladder style radiator and a double-glazed window with obscured glass to the side elevation.
BEDROOM TWO WALK-IN WARDROBEThe oak flooring continues through from the bedroom into the walk-in wardrobe which features fitted wardrobes which have hanging rails, display shelving, drawer units in situ and inset spotlighting to the ceilings.
BEDROOM THREE13' 0" x 12' 0" (3.96m x 3.66m)
Bedroom three is a double bedroom which has ample space for free standing furniture. It enjoys a great deal of natural light which cascades through the double-glazed Juliette balcony to the front elevation which has fantastic views over the mature hedged boundaries of open fields and countryside. There is oak flooring, ornate coving to the ceilings, inset spotlighting and a cast iron column radiator. The room features beautiful, fitted furniture which includes fitted wardrobes which have hanging rails and shelving with a matching dresser unit, drawers, shelving and inset spotlighting to the cornice of both. There is a bank of matching cupboards into the alcove.
15' 0" x 10' 3" (4.57m x 3.13m)
Bedroom four is a light and airy double bedroom, again, with ample space for free standing furniture. There is a bank of double-glazed mullioned windows to the front elevation with fantastic views across the mature hedged boundary of open fields. There is decorative coving to the ceiling, inset spotlighting, a chrome horizontal column radiator and the room benefits from fitted wardrobes which have hanging rails and shelving in situ with a matching desk/dressing table and display shelving.
The house bathroom features a luxury four-piece suite which comprises of a double ended free standing bath with Sonas central mixer tap, a broad wash hand basin with vanity drawers beneath and brushed gold Sonas mixer tap, low level W.C. with push button flush and a fixed frame walk in shower with thermostatic rainfall shower head, separate handheld attachment and beautiful levelled glazed shower guards. There is attractive tiled flooring and contrasting tiling to the walls, inset spotlighting to the ceiling, an LED backlit vanity mirror and a double-glazed window to the front elevation with fantastic open aspect views. Additionally, there is a Tissino anthracite ladder style radiator and a walk mounted toiletry cabinet
Repayment calculator
Mortgage Advice Bureau works with Simon Blyth to provide their clients with expert mortgage and protection advice. Mortgage Advice Bureau has access to over 12,000 mortgages from 90+ lenders, so we can find the right mortgage to suit your individual needs. The expert advice we offer, combined with the volume of mortgages that we arrange, places us in a very strong position to ensure that our clients have access to the latest deals available and receive a first-class service. We will take care of everything and handle the whole application process, from explaining all your options and helping you select the right mortgage, to choosing the most suitable protection for you and your family.
Test
Borrowing amount calculator
Mortgage Advice Bureau works with Simon Blyth to provide their clients with expert mortgage and protection advice. Mortgage Advice Bureau has access to over 12,000 mortgages from 90+ lenders, so we can find the right mortgage to suit your individual needs. The expert advice we offer, combined with the volume of mortgages that we arrange, places us in a very strong position to ensure that our clients have access to the latest deals available and receive a first-class service. We will take care of everything and handle the whole application process, from explaining all your options and helping you select the right mortgage, to choosing the most suitable protection for you and your family.
How much can I borrow?
Use our mortgage borrowing calculator and discover how much money you could borrow. The calculator is free and easy to use, simply enter a few details to get an estimate of how much you could borrow. Please note this is only an estimate and can vary depending on the lender and your personal circumstances. To get a more accurate quote, we recommend speaking to one of our advisers who will be more than happy to help you.
Use our calculator below

