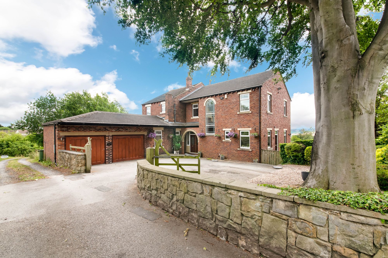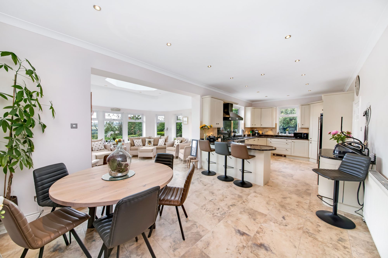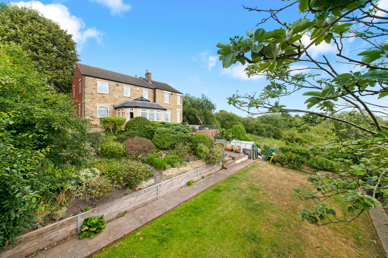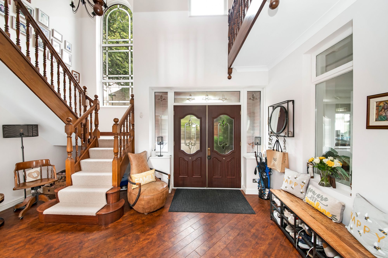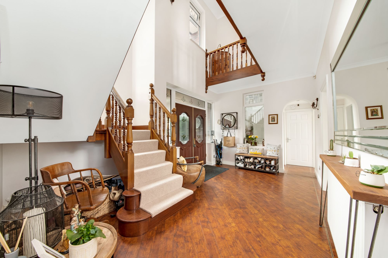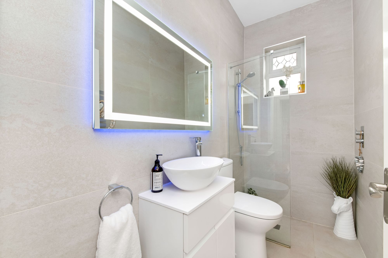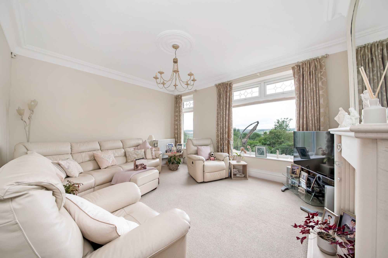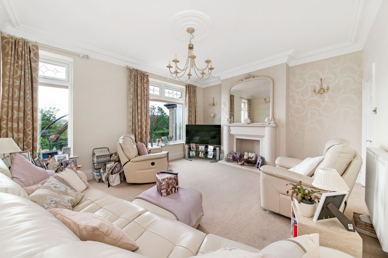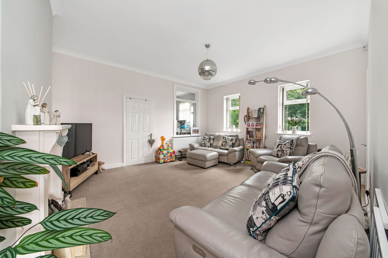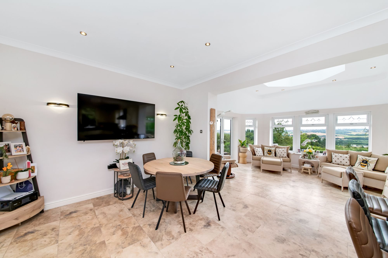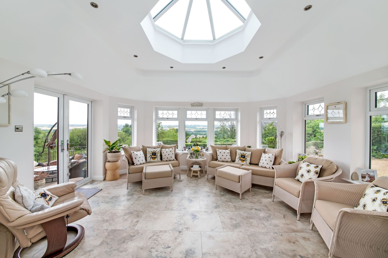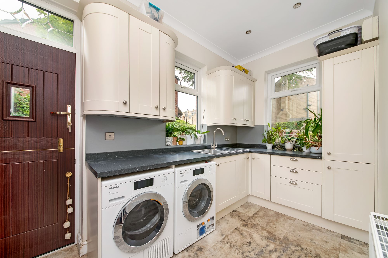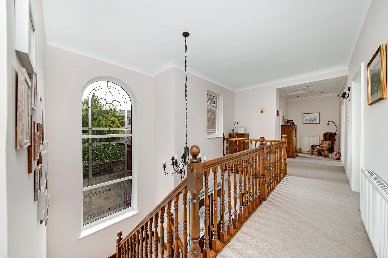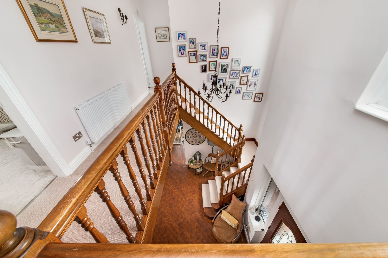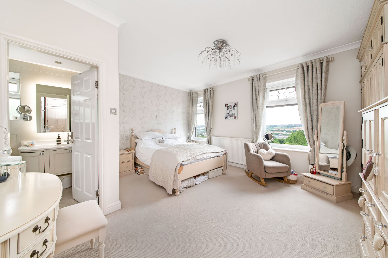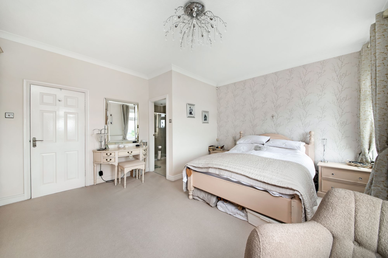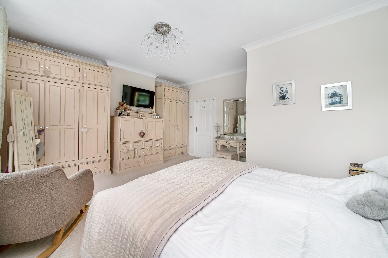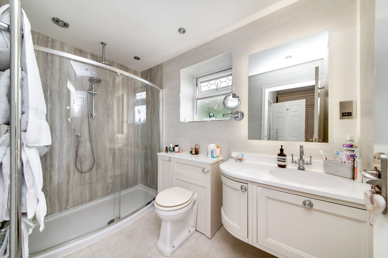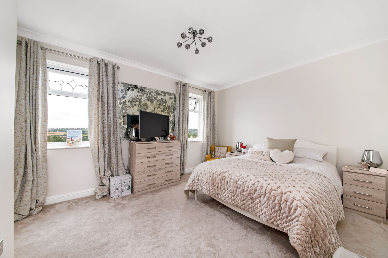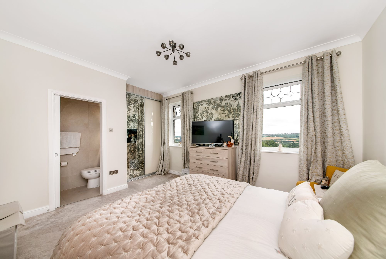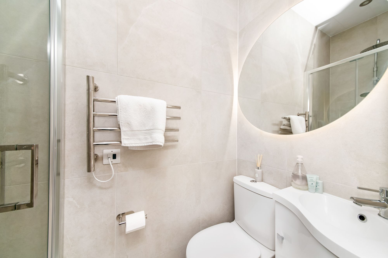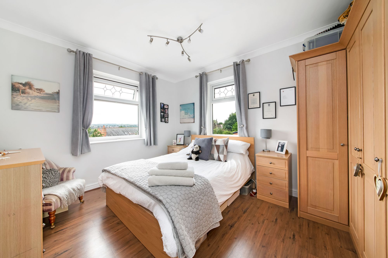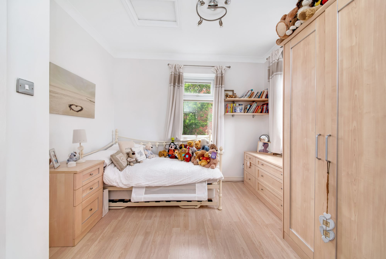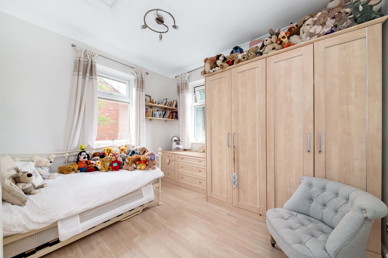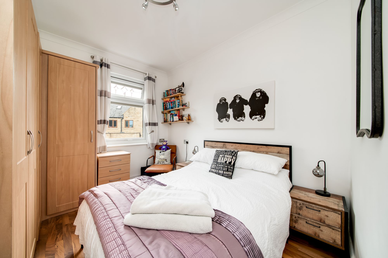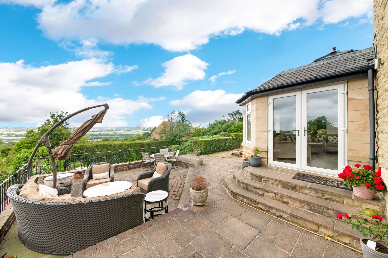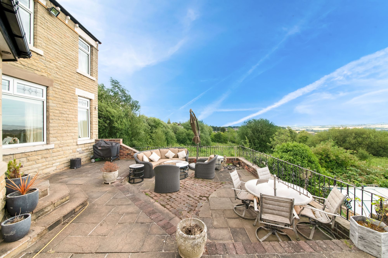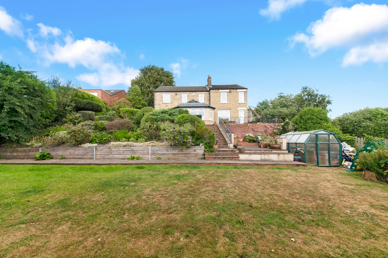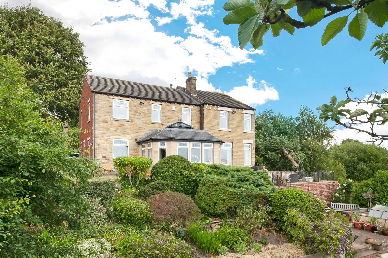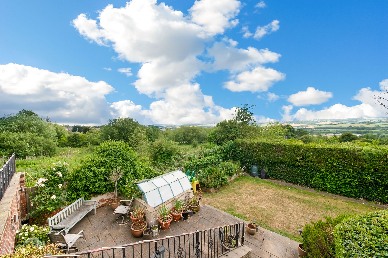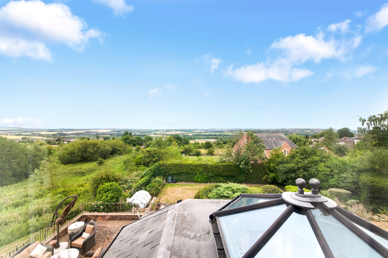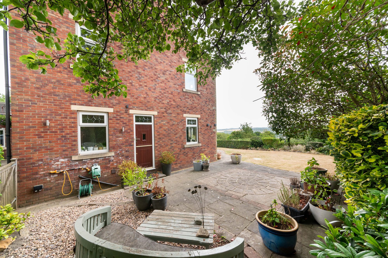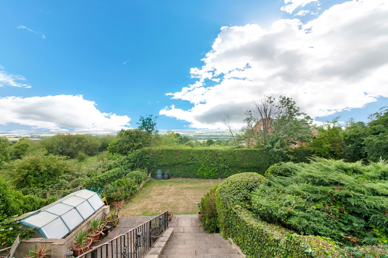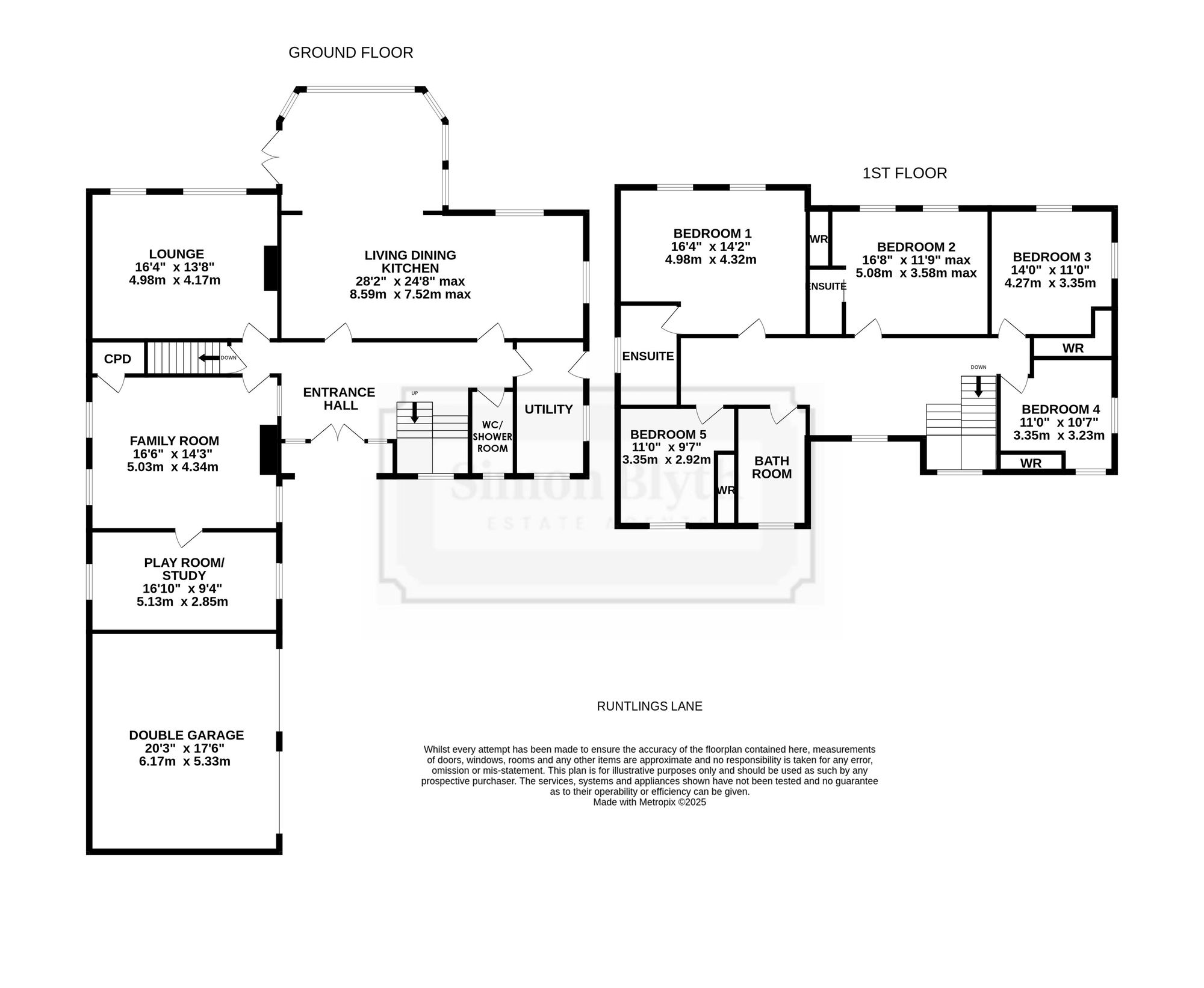IN A TRULY REMARKABLE POSITION DOWN A SMALL LANE WITH SIMILAR STYLISH PROPERTIES, GRANGE VIEW OCCUPIES A DELIGHTFUL GARDEN WITH STUNNING VIEWS ACROSS THE VALLEY TOWARDS THE WEST. THIS PANORAMIC VIEW ENJOYS FARMLAND AROUND NETHERTON, SPANS ACROSS TOWARDS BRIESTFIELD, FURTHER VIEWS TOWARDS THORNHILL OVER TO THE RIGHT WITH EMLEY MOOR MAST STANDING PROUDLY IN THE DISTANCE. A FIVE BEDROOMED FAMILY HOME THAT IS VERY LARGE, EXCEPTIONALLY WELL PRESENTED AND WELL LAID OUT WITH DOUBLE GARAGE AND A GOOD SIZED DRIVEWAY. THE HOME BRIEFLY COMPRISES IMPRESSIVE DOUBLE HEIGHT GALLERIED ENTRANCE HALL WITH SUPERB STAIRCASE AND ARCH TOPPED WINDOW, HUGE LIVING DINING KITCHEN, LOUNGE, FAMILY ROOM/SECOND SITTING ROOM, HOME OFFICE/STUDY, UTILITY ROOM, DOWNSTAIRS W.C./SHOWER ROOM, CELLARS, FIVE BEDROOMS ALL OF A VERY GOOD SIZE, TWO SERVED WITH EN-SUITES AND SUPERB FITTINGS THROUGHOUT INCLUDING THE HIGH QUALITY HOUSE BATHROOM. A HOME WHICH MUST BE VIEWED TO BE FULLY APPRECIATED AND UNDERSTOOD, AS DOES INDEED IT’S LOCATION BEING JUST A SHORT WALK AWAY FROM THE TOWNSHIP’S MANY FACILITIES WHILST ENJOYING STAGGERING LONG DISTANCE RURAL VIEWS.
Broad archway gives shelter to the twin entrance doors. These impressive entrance doors have a large amount of glazing, matching glazed over light and windows to either side giving a huge amount of natural light into the impressive double height galleried entrance hall and first floor landing. Further light is gained by the window above the doors and the fabulous arched top window above the half landing on the impressive staircase, photographs demonstrate superbly. The hallway has a variety of lighting points, a chandelier point and fabulous flooring. A doorway gives access to the downstairs W.C./shower room.
DOWNSTAIRS W.C./SHOWER ROOMSuperbly appointed and well fitted, with high level window inset spotlighting to the ceiling, illuminated mirror, stylish wash hand basin upon vanity unit with storage cupboards, low level W.C. and fixed glazed screen shower with wet room style flooring and chrome fittings.
LOUNGE16' 4" x 13' 8" (4.98m x 4.17m)
A doorway leads through to the lounge. A lovely welcoming room with two large windows enjoying the stunning view out over the property’s very large gardens, neighbouring land and long distance views over towards Briestfield, Emley Moor and Netherton. There is coving to the ceiling, central ceiling rose for the chandelier point and a beautiful fireplace with raised hearth and mantel. All is decorated in a tasteful manner and lights are operated by a dimmer switch.
16' 6" x 14' 3" (5.03m x 4.34m)
Doorway leads from the entrance hall through to the family room/second sitting room. With windows to two sides, three windows in total, this room also has an internal window through to the play room/study. There is a central ceiling light point, good sized storage cupboard, further window to the entrance hallway and broad chimney breast with attractive fireplace.
16' 10" x 9' 4" (5.13m x 2.85m)
A welcoming room with windows to two sides once again, easily subdivided into two home offices if so desired. The room is decorated to a high standard and has spotlight to the ceiling.
28' 2" x 24' 8" (8.59m x 7.52m)
This fabulous, very large room has stunning views out over the property’s gardens and beyond. It is finished particularly well and has an orangery style living area with fabulous roof light, a huge number of windows and glazed doors out to the garden. There is high quality flooring throughout the room, inset spotlighting and stylish central heating radiators. The dining area is of a particularly good size and has provisions for a wall mounted TV. The huge kitchen area is, once again, superbly appointed with a huge number of units incorporating a breakfast bar to the granite working surface with seating for three.
There is a wine fridge of Falcon range, superbly presented with splashback and Falcon extractor fan above, Falcon range usual warming ovens and a five ring gas hob. There is a twin stainless steel sink unit with stylish mixer tap above, integrated Miele dishwasher and a pantry style cupboard. There is also an American style fridge freezer, two windows enjoying a large amount of natural light and views out over the gardens.
UTILITYOnce again with two windows, this beautifully appointed room has a stable style door giving easy access out to the property’s side gardens, stylish range of units at both the high and low level, plumbing for an automatic washing machine, space for a dryer, stainless steel sink unit and inset spotlighting to the ceiling.
FIRST FLOOR LANDINGFrom the entrance hall a staircase turns and rises, courtesy of a half landing with a fabulous window. The staircase continues up to the superb first floor landing. This, with the galleried view down to the hallway, has spindle balustrading, takes full advantage of the windows, has two ceiling lights, inset spotlighting and chandelier point.
BEDROOM ONE16' 4" x 24' 8" (4.98m x 7.52m)
A beautiful double room with two windows giving a stunning long distance view, provisions for a wall mounted TV and large en-suite.
Fitted with superb array of units including wash hand basin upon a vanity unit, concealed cistern W.C. with storage cupboard to the side, a very large shower with full width glazed screen and high quality fittings, inset spotlighting to the ceiling, obscured glazed window, shaver socket, combination central heating radiator/heated towel rail, attractive flooring and ceramic tiling to the full ceiling height.
BEDROOM TWO16' 8" x 11' 9" (5.08m x 3.58m)
Once again, a beautiful double bedroom with twin windows enjoying the spectacular view, a bank of in-built robes and small en-suite.
Beautifully fitted with wash hand basin, low level W.C. and good sized shower with chrome fittings. There is ceramic tile flooring, ceramic tiling to the full ceiling height and inset spotlighting to the ceiling.
BEDROOM THREE14' 0" x 11' 0" (4.27m x 3.35m)
Yet again, a double room with twin windows providing a large amount of natural light and lovely long distance views, attractive flooring, a central ceiling light point and bank of in-built robes.
11' 0" x 10' 7" (3.35m x 3.23m)
Yet again, a good sized room with twin windows, in-built bedroom furniture including robes and drawers and attractive flooring.
11' 0" x 9' 7" (3.35m x 2.92m)
A room size that does not disappoint, currently home for a double bed. This bedroom has an outlook to the rear, a bank of in-built robes and attractive flooring.
The house bathroom is superbly finished once again with a four piece suite including a stylish double ended bath with high quality taps and fittings, concealed cistern W.C., stylish vanity unit with broad wash hand basin and chrome mixer tap above and a good sized shower with fixed glazed screen. There is an illuminated mirror above the wash hand basin, inset spotlighting to the ceiling and a stylish vertical heated towel rail/central heating radiator.
Repayment calculator
Mortgage Advice Bureau works with Simon Blyth to provide their clients with expert mortgage and protection advice. Mortgage Advice Bureau has access to over 12,000 mortgages from 90+ lenders, so we can find the right mortgage to suit your individual needs. The expert advice we offer, combined with the volume of mortgages that we arrange, places us in a very strong position to ensure that our clients have access to the latest deals available and receive a first-class service. We will take care of everything and handle the whole application process, from explaining all your options and helping you select the right mortgage, to choosing the most suitable protection for you and your family.
Test
Borrowing amount calculator
Mortgage Advice Bureau works with Simon Blyth to provide their clients with expert mortgage and protection advice. Mortgage Advice Bureau has access to over 12,000 mortgages from 90+ lenders, so we can find the right mortgage to suit your individual needs. The expert advice we offer, combined with the volume of mortgages that we arrange, places us in a very strong position to ensure that our clients have access to the latest deals available and receive a first-class service. We will take care of everything and handle the whole application process, from explaining all your options and helping you select the right mortgage, to choosing the most suitable protection for you and your family.
How much can I borrow?
Use our mortgage borrowing calculator and discover how much money you could borrow. The calculator is free and easy to use, simply enter a few details to get an estimate of how much you could borrow. Please note this is only an estimate and can vary depending on the lender and your personal circumstances. To get a more accurate quote, we recommend speaking to one of our advisers who will be more than happy to help you.
Use our calculator below

