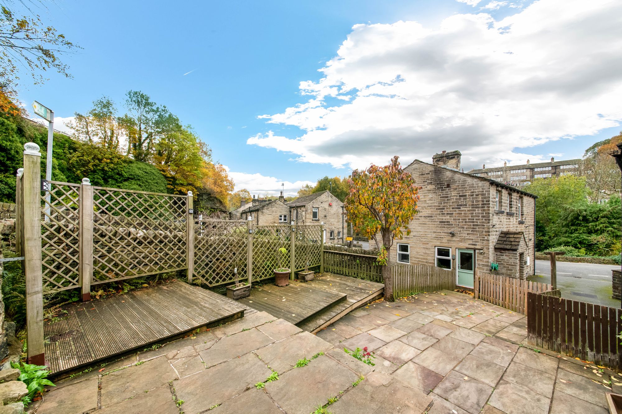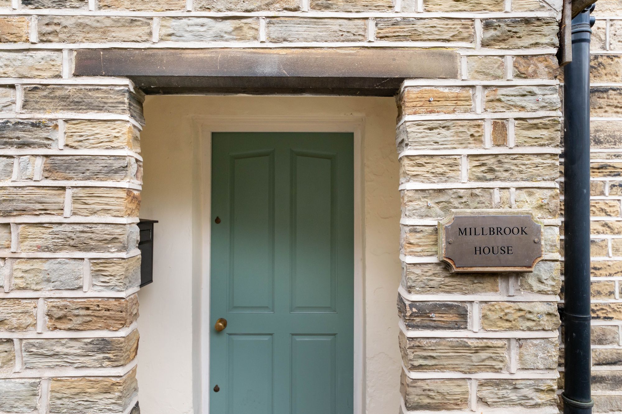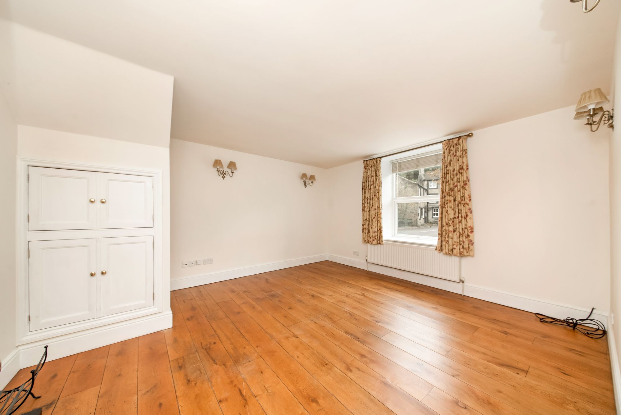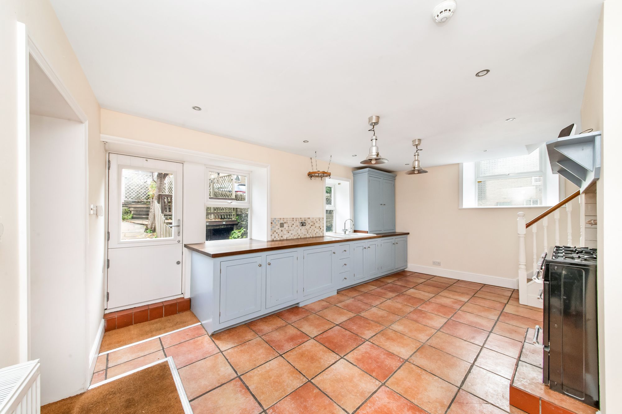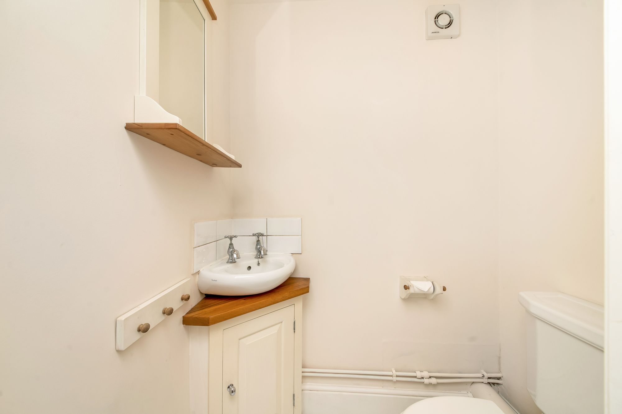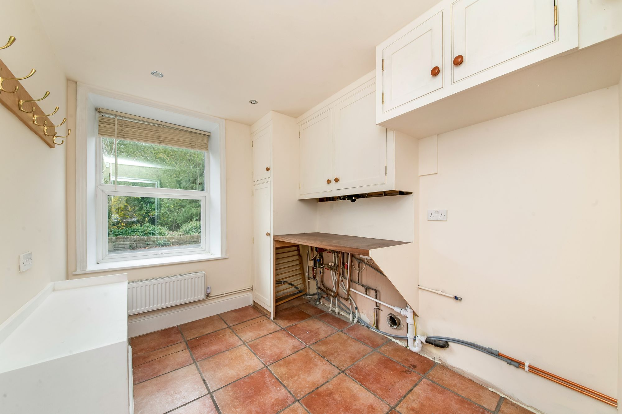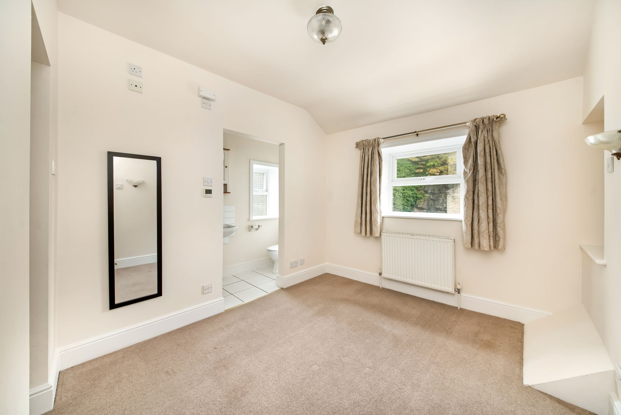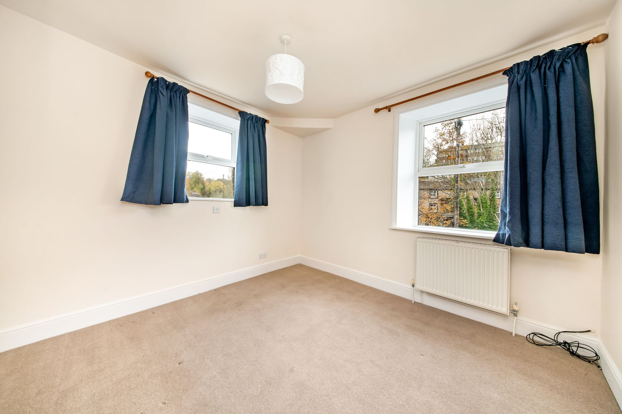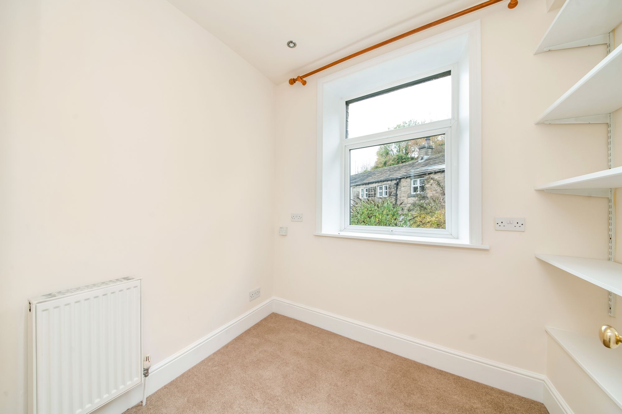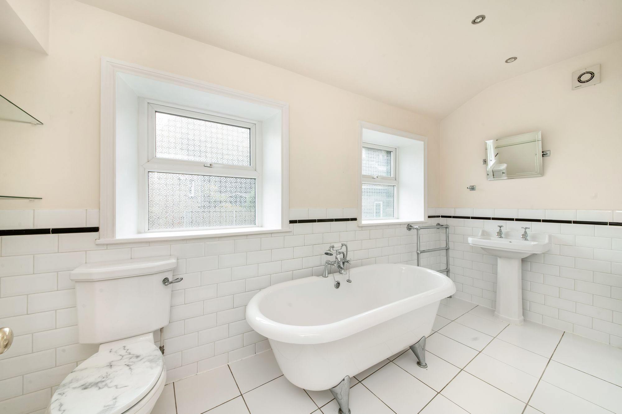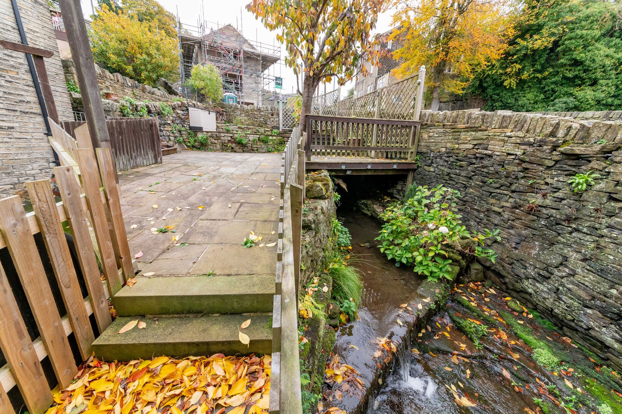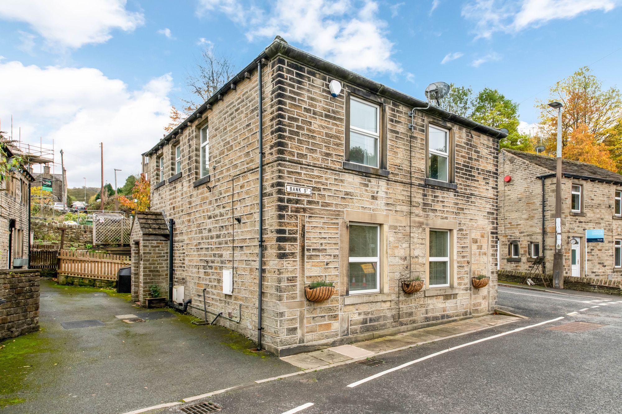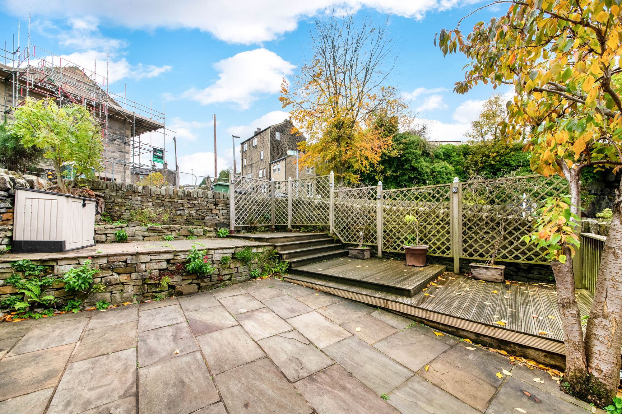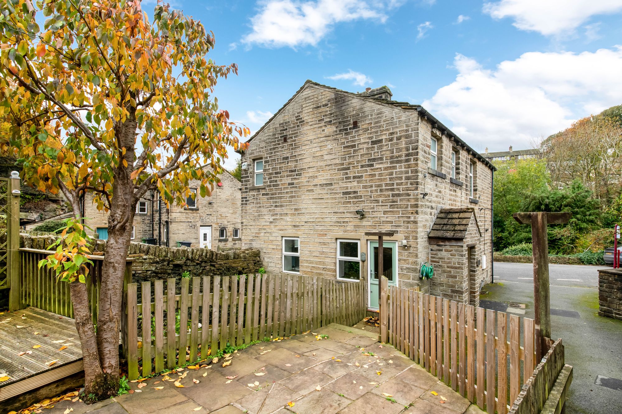A BEAUTIFULLY POSITIONED, FOUR-BEDROOMED, DETACHED COTTAGE, SITUATED IN THE HEART OF THIS MUCH-LOVED VILLAGE OF JACKSON BRIDGE, WITH AN ENORMOUS AMOUNT OF FLEXIBILITY. THE HOME IS BEAUTIFULLY PRESENTED AND HAS A BEAUTIFUL LOUNGE, LARGE LIVING/DINING KITCHEN OVERLOOKING THE GOOD-SIZED AND ENCLOSED, MOST INTERESTING REAR GARDENS, DOWNSTAIRS WC, UTILITY ROOM, FOUR BEDROOMS, BEDROOM ONE WITH EN SUITE, LARGE HOUSE BATHROOM, DRIVEWAY TO THE SIDE, ENCLOSED GARDEN AREAS TO THE REAR, RURAL WALKS CLOSE BY AND DELIGHTFUL VILLAGE POSITION.
EPC: G Council Tax Band: D Tenure: Freehold
A high quality, timber door, set within a delightful, stone-built, stone porch with quarry tile flooring, gives access through to the property’s accommodation. The accommodation, as the photographs and floor layout plan suggest is particularly spacious and enjoys views to both the front and rear of the property.
LOUNGE14' 9" x 13' 10" (4.50m x 4.22m)
With a window giving a lovely view out over Jackson Bridge, over towards the well-known public house, this pleasant lounge has a good ceiling height, beautiful, polished timber, boarded floor, a fabulous, period-style fireplace on a raised hearth with period style surround. There are four wall light points and a useful, particularly deep, understairs storage cupboards.
19' 10" x 12' 3" (6.05m x 3.73m)
With a fabulous outlook to the rear, and stable-style door to the rear gardens beyond, this room has underfloor heating and also an obscure glazed window to the side, with a good ceiling height, the room has inset spot lighting to the ceiling, two chandelier points above the dining table area, raised plinth which is home to a Leisure cooker, this with the usual warming ovens, has a seven-ring gas hob. There is a range of high-quality units, these principally at the low level, have a large amount of polished timber working surfaces with attractive one-and-a-half bowl ceramic sink unit with stylish mixer tap above. There is a larder cupboard at the higher level and the room, as previously mentioned, has a lovely view out over the property’s rear gardens and the particularly attractive stream. The main entrance door is also positioned off the dining/living kitchen, from a lobby, access is gained through to the downstairs WC.
With ceramic tiled flooring, extractor fan, inset spotlight, wash handbasin and low-level WC. The lobby also gives access to the utility room.
UTILITY ROOM9' 7" x 7' 8" (2.92m x 2.34m)
This particularly good-sized utility room is well-appointed with high quality cupboards and shoe shelving and the like. There is a working surface with plumbing for an automatic washing machine and space for a dryer and housing point for an American style fridge freezer including water point. This room has inset spot lighting to the ceiling and a pleasant view out to the front. It has underfloor heating, once again, and high-quality flooring.
From the dining/living kitchen area, the staircase rises and turns up to the firs- floor landing. This has a loft access point, three wall light points, is of a good size and leads to bedroom one.
BEDROOM ONE11' 6" x 9' 0" (3.51m x 2.74m)
A pleasant double room, with high ceiling height, walk-in dressing area with superb hanging rails and hat shelves above, inset spot lighting and the bedroom itself has two wall light points and a ceiling light point. A broad opening leads through to the en suite. This is fitted with low-level WC, pedestal wash handbasin and shower cubicle with chrome fittings. There is a good-sized window, extractor fan, inset spot lighting to the ceiling and chrome heated towel rail.
This is fitted with low-level WC, pedestal wash handbasin and shower cubicle with chrome fittings. There is a good-sized window, extractor fan, inset spot lighting to the ceiling and chrome heated towel rail.
BEDROOM TWO11' 10" x 11' 6" (3.61m x 3.51m)
A good-sized double room with two windows, one to the front and one to the side giving lovely views out over this lovely village. There is a central ceiling light point.
11' 4" x 7' 5" (3.45m x 2.26m)
A good-sized room once again, with a lovely outlook to the front.
8' 4" x 6' 5" (2.54m x 1.96m)
A single bedroom with attractive shelving and view out to the side. There is inset spotlighting to the ceiling.
The property’s bathroom is of a particularly good size and is superbly appointed with a three-piece suite including double-ended bath with chrome feet and chrome mixer tap with hand-held shower unit over, pedestal wash handbasin, low-level WC, ceramic tiled flooring, ceramic tiling to the half-height where appropriate, display shelving, extractor fan, two windows, very large, shelved cupboard and inset spot lighting to the ceiling.
D
Repayment calculator
Mortgage Advice Bureau works with Simon Blyth to provide their clients with expert mortgage and protection advice. Mortgage Advice Bureau has access to over 12,000 mortgages from 90+ lenders, so we can find the right mortgage to suit your individual needs. The expert advice we offer, combined with the volume of mortgages that we arrange, places us in a very strong position to ensure that our clients have access to the latest deals available and receive a first-class service. We will take care of everything and handle the whole application process, from explaining all your options and helping you select the right mortgage, to choosing the most suitable protection for you and your family.
Test
Borrowing amount calculator
Mortgage Advice Bureau works with Simon Blyth to provide their clients with expert mortgage and protection advice. Mortgage Advice Bureau has access to over 12,000 mortgages from 90+ lenders, so we can find the right mortgage to suit your individual needs. The expert advice we offer, combined with the volume of mortgages that we arrange, places us in a very strong position to ensure that our clients have access to the latest deals available and receive a first-class service. We will take care of everything and handle the whole application process, from explaining all your options and helping you select the right mortgage, to choosing the most suitable protection for you and your family.
How much can I borrow?
Use our mortgage borrowing calculator and discover how much money you could borrow. The calculator is free and easy to use, simply enter a few details to get an estimate of how much you could borrow. Please note this is only an estimate and can vary depending on the lender and your personal circumstances. To get a more accurate quote, we recommend speaking to one of our advisers who will be more than happy to help you.
Use our calculator below

