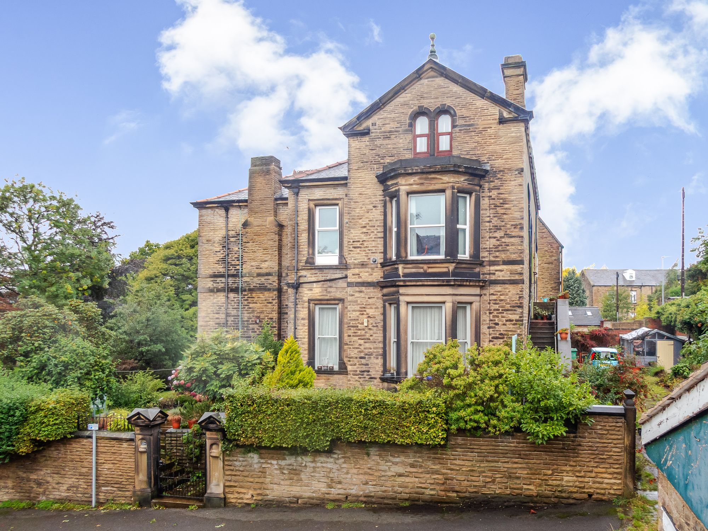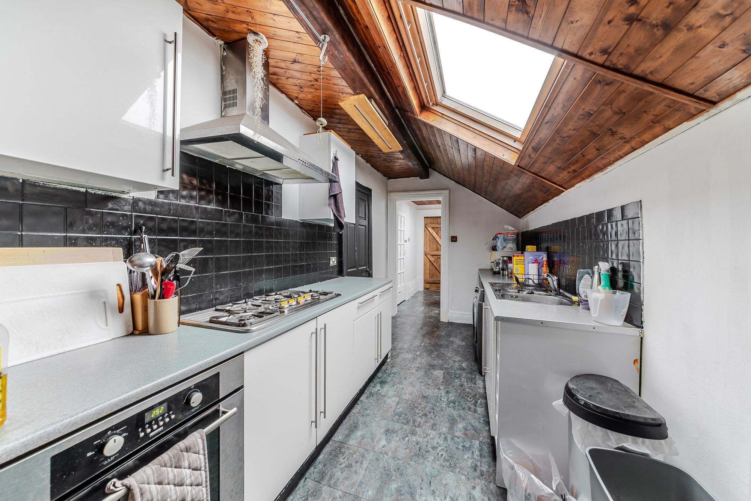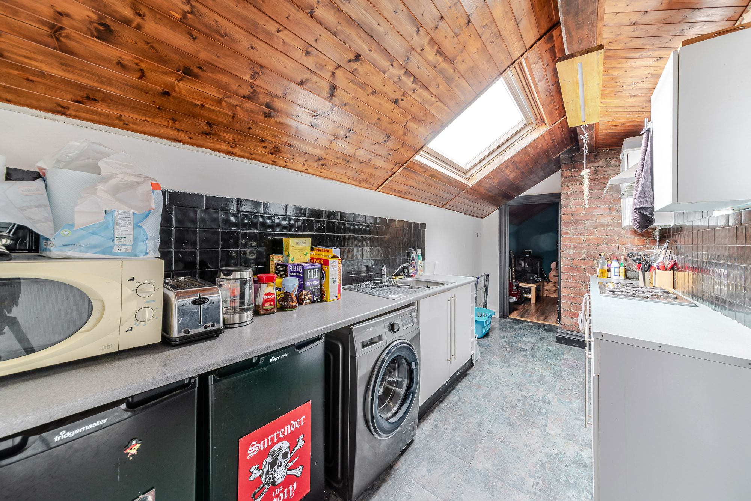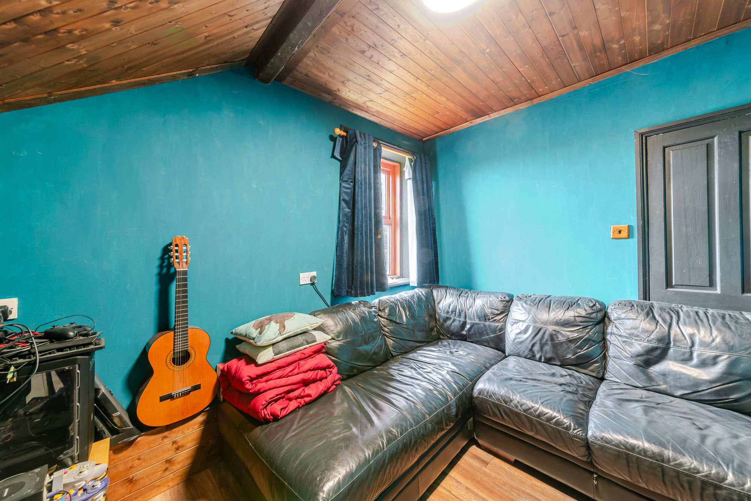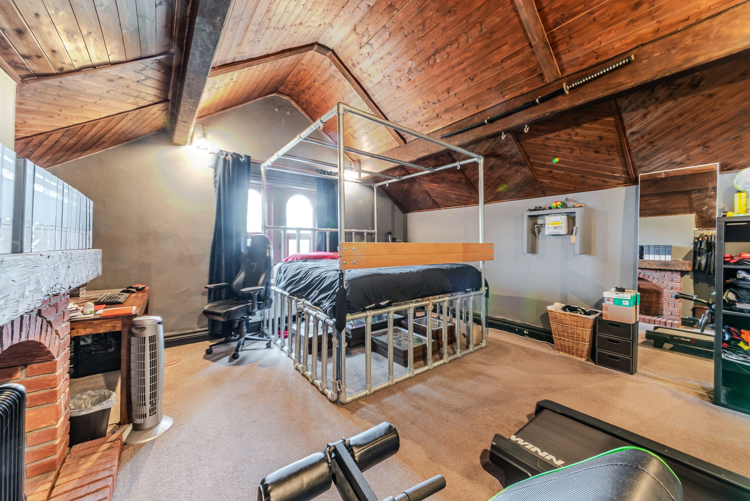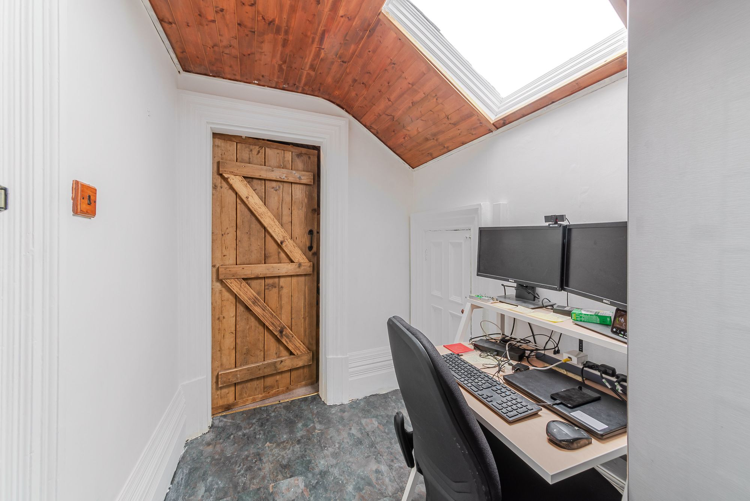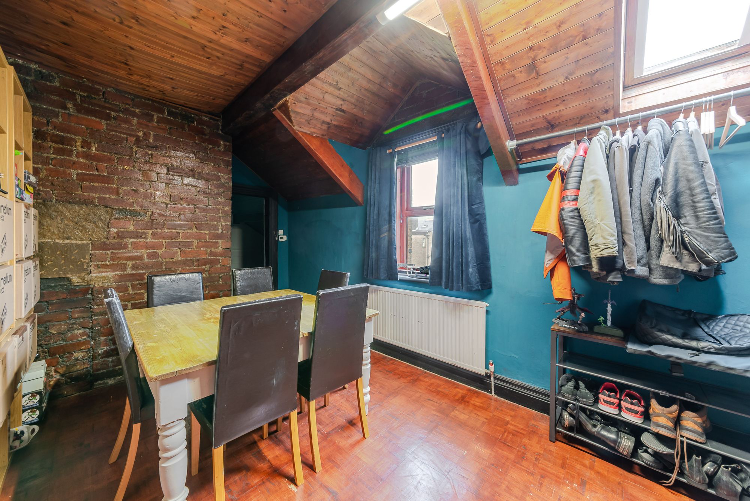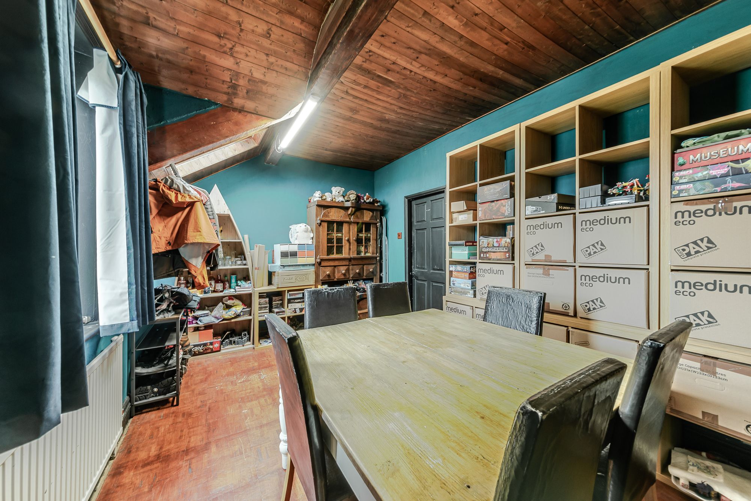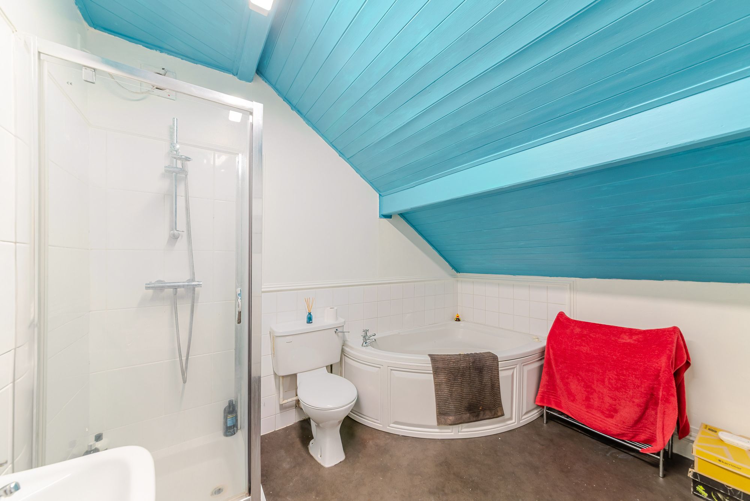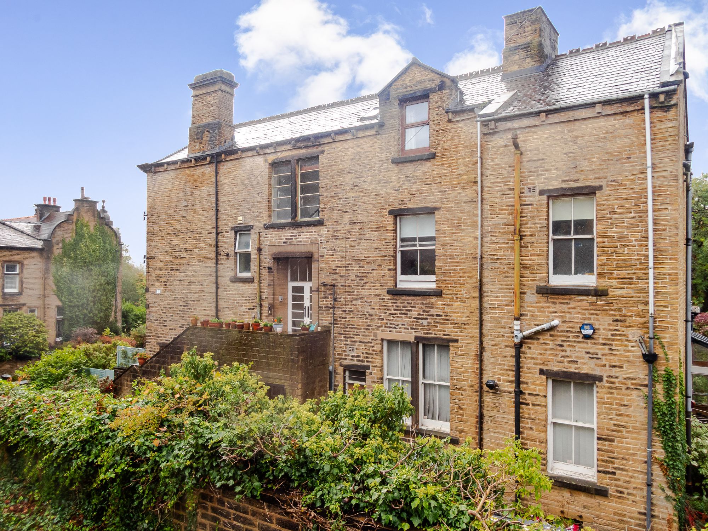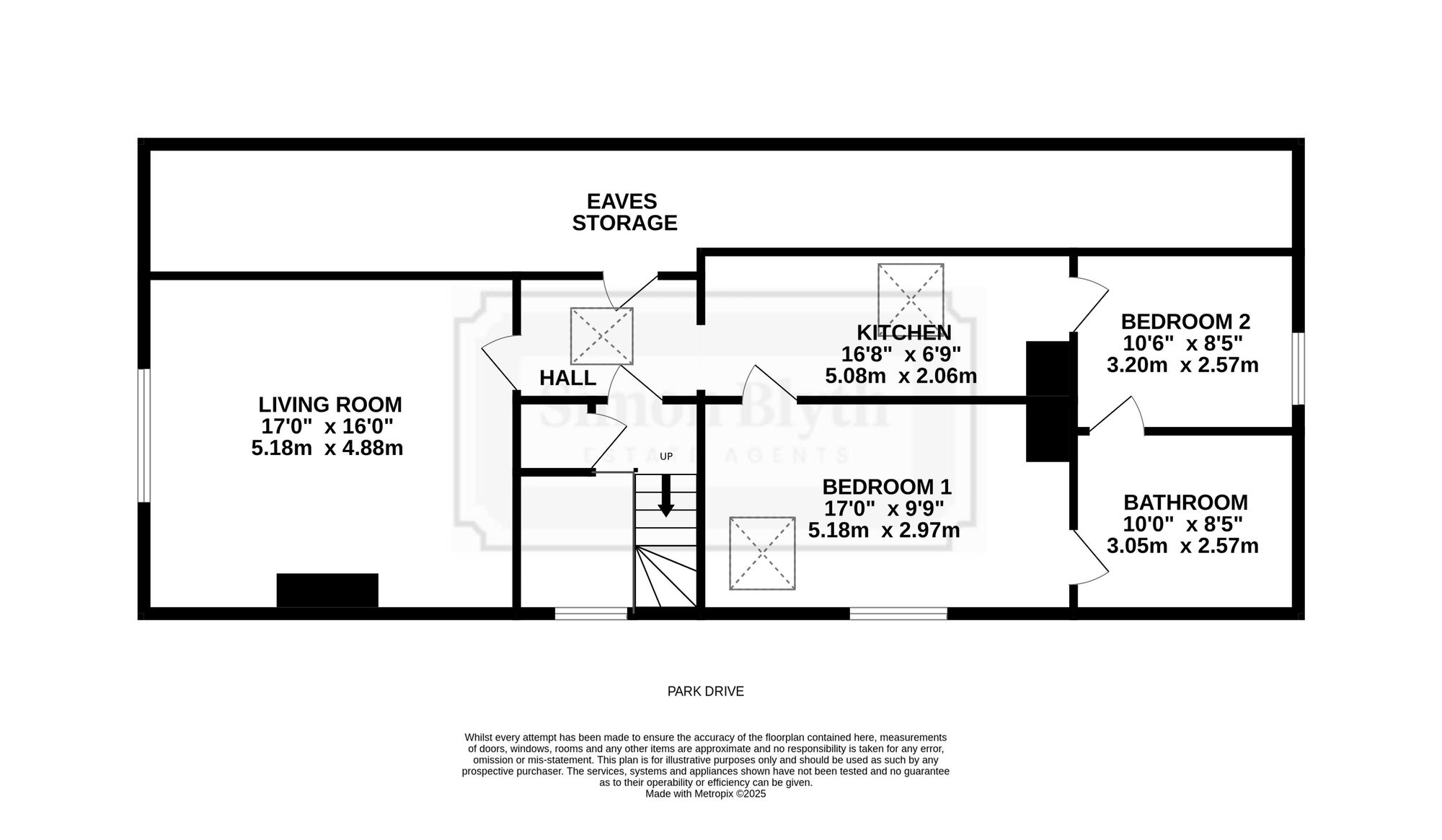Afton Lodge is an impressive stone built Victorian villa constructed circa 1885 and now comprising of five flats with 19E situated on the second floor.
The property is located opposite Greenhead Park, within walking distance of Marsh, Town Centre, Railway Station and a short drive from J24 of the M62.
Access to the flat is to the rear via an external staircase leading to the first floor with a communal landing and internal staircase rising to the second floor where there is a useful storage cupboard and entrance. Briefly comprising entrance hall with useful eaves storage off, spacious living room with views, kitchen and two bedrooms which share a Jack and Jill en-suite bathroom. There is a gas central heating system with new boiler fitted in 2025 together with a 10 year guarantee.
An external staircase to the rear of the property gives access to a first floor communal landing with stairs rising to the second floor with a timber and glazed window at the three quarter landing. At the top of the stairs there is a quarry tiled floor and to one side a useful storage cupboard. A timber and frosted glazed door then opens into the entrance hall.
Entrance Hall8' 5" x 5' 7" (2.56m x 1.70m)
This has a timber and glazed sky light, ceiling light and a door giving access to some useful eaves storage. From the hallway access can be gained to the following:-
17' 0" x 16' 0" (5.18m x 4.88m)
As the dimensions indicate this is a generously proportioned reception room which is currently used as the main bedroom. There is a pitched timber and beamed ceiling, stone mullioned timber and sealed unit double glazed arched windows with some lovely far reaching views over the roof tops, there are four ceiling light points, two central heating radiators and as the main focal point of the room there is a chimney breast with brick fireplace and Oak mantle.
16' 8" x 6' 9" (5.08m x 2.06m)
This has a velux double glazed window, timber panelled ceiling, central heating radiator and a range of white gloss base and wall cupboards, drawers, contrasting overlying work tops with tiled splashbacks, inset one and a half bowl single drainer stainless steel sink with chrome monobloc tap, five ring stainless steel gas hob with stainless steel extractor hood over and stainless steel electric fan assisted oven beneath, wine rack and under counter space for fridge, freezer and washing machine. From the kitchen access can be gained to the following:-
17' 0" x 9' 9" (5.18m x 2.97m)
As the dimensions indicate this another generously proportioned room which has a timber and sealed unit double glazed window looking out to the rear together with additional natural light from a velux double glazed window. The ceiling timber clad and has a ceiling light point, there is a central heating radiator and parquet floor. At present this room is utilised as a dining room and to one side there is access to a Jack and Jill en-suite bathroom.
10' 0" x 8' 5" (3.05m x 2.57m)
With a timber clad ceiling with ceiling with ceiling light point, extractor fan, storage cupboard housing a Glow Worm gas fired central heating boiler installed February 2025. There is a central heating radiator, part tiled walls and fitted with a suite comprising jacuzzi style corner panelled whirlpool bath, pedestal wash basin, low flush w.c. and shower cubicle with chrome shower fitting.
10' 6" x 8' 5" (3.20m x 2.57m)
This has a timber and sealed unit double glazed window, timber panelled ceiling with ceiling light point, door giving access to the Jack and Jill en-suite, laminate flooring and central heating radiator. This room is currently utilised as a sitting room.
Adjacent to the property there is a side street which provides off road permit parking.
Additional detailsThe property has a gas central heating system with a new boiler fitted in February 2025. The property has sealed unit double glazing where mentioned. The tenure is Leasehold with the remainder of a 999 year lease from 29/09/1885 with a ground rent of £11.67 pa.
DirectionsUsing satellite navigation enter the postcode HD1 4EB
Repayment calculator
Mortgage Advice Bureau works with Simon Blyth to provide their clients with expert mortgage and protection advice. Mortgage Advice Bureau has access to over 12,000 mortgages from 90+ lenders, so we can find the right mortgage to suit your individual needs. The expert advice we offer, combined with the volume of mortgages that we arrange, places us in a very strong position to ensure that our clients have access to the latest deals available and receive a first-class service. We will take care of everything and handle the whole application process, from explaining all your options and helping you select the right mortgage, to choosing the most suitable protection for you and your family.
Test
Borrowing amount calculator
Mortgage Advice Bureau works with Simon Blyth to provide their clients with expert mortgage and protection advice. Mortgage Advice Bureau has access to over 12,000 mortgages from 90+ lenders, so we can find the right mortgage to suit your individual needs. The expert advice we offer, combined with the volume of mortgages that we arrange, places us in a very strong position to ensure that our clients have access to the latest deals available and receive a first-class service. We will take care of everything and handle the whole application process, from explaining all your options and helping you select the right mortgage, to choosing the most suitable protection for you and your family.
How much can I borrow?
Use our mortgage borrowing calculator and discover how much money you could borrow. The calculator is free and easy to use, simply enter a few details to get an estimate of how much you could borrow. Please note this is only an estimate and can vary depending on the lender and your personal circumstances. To get a more accurate quote, we recommend speaking to one of our advisers who will be more than happy to help you.
Use our calculator below

