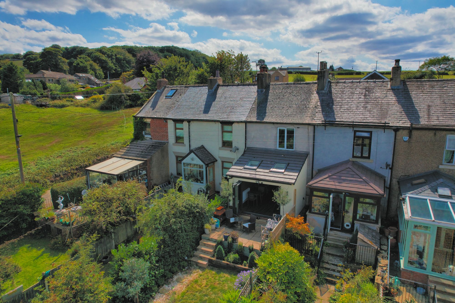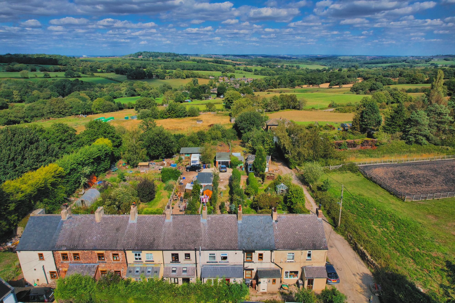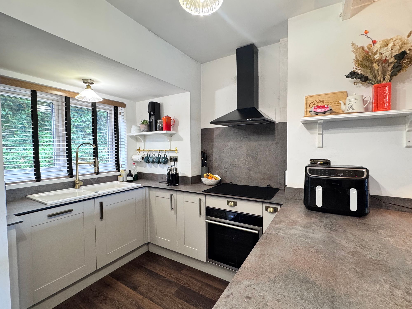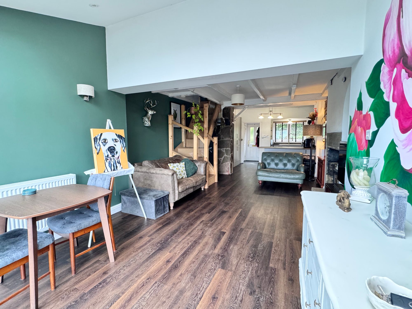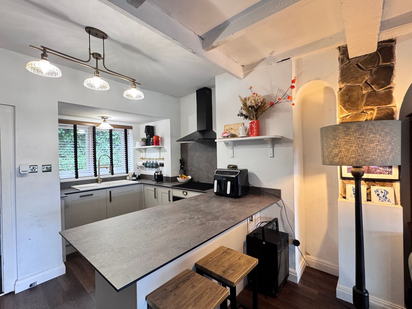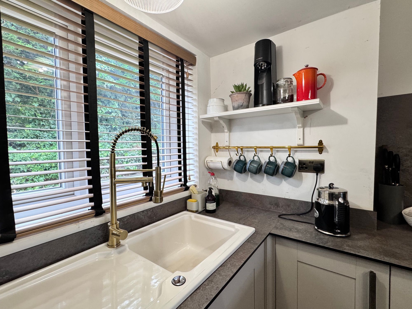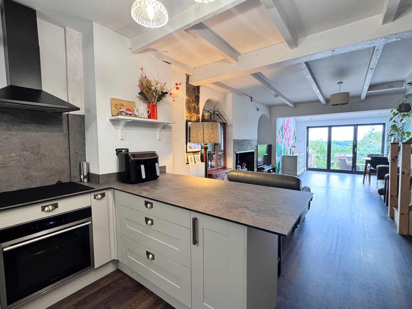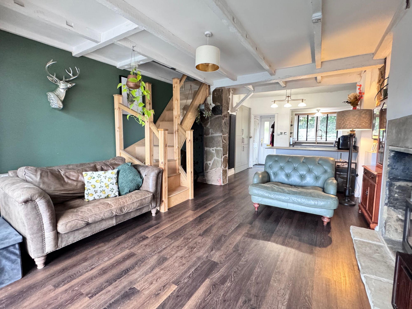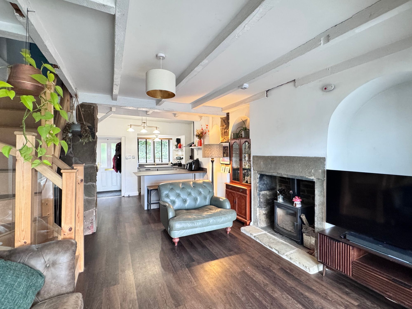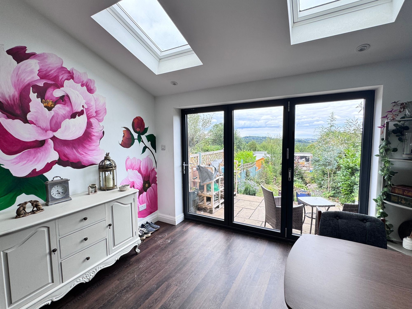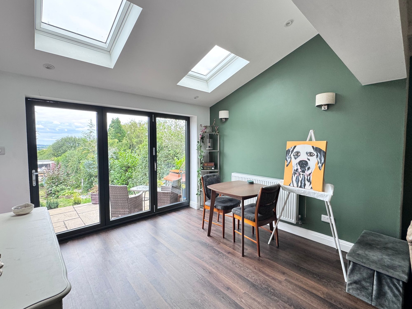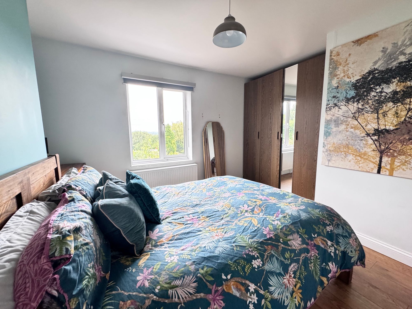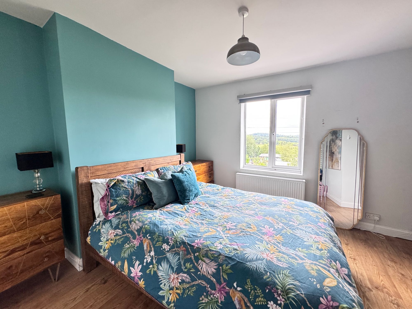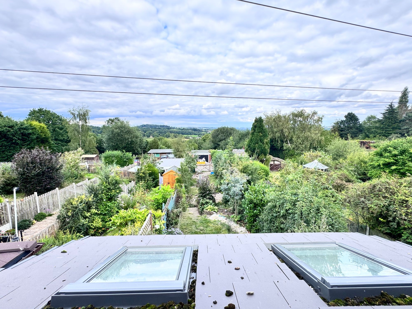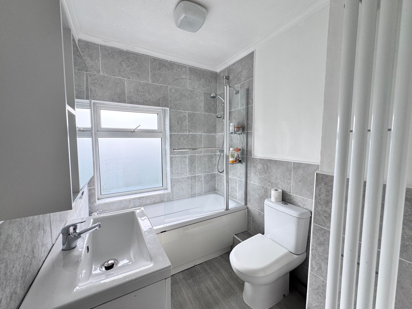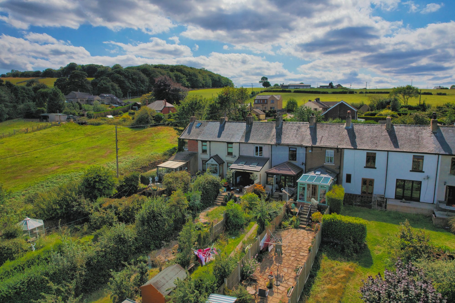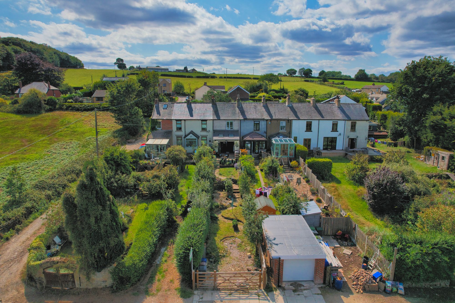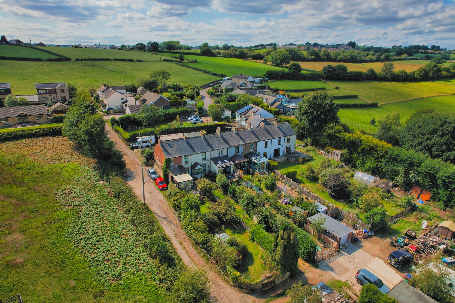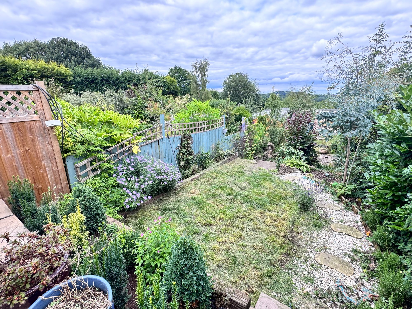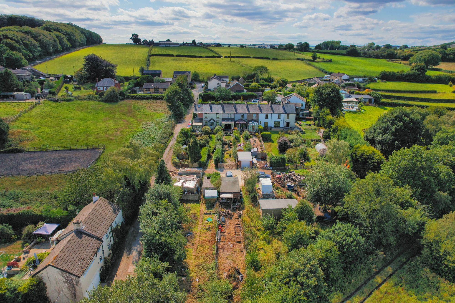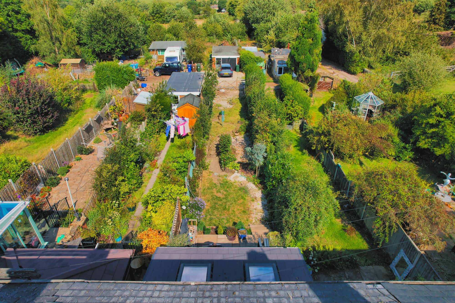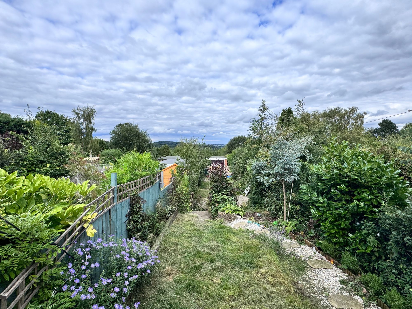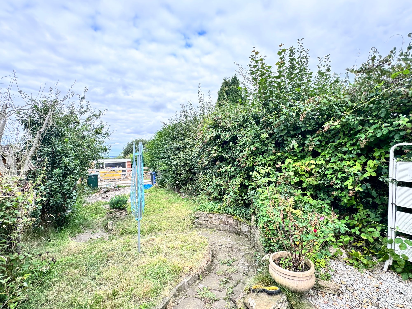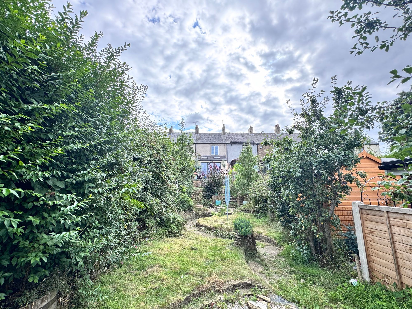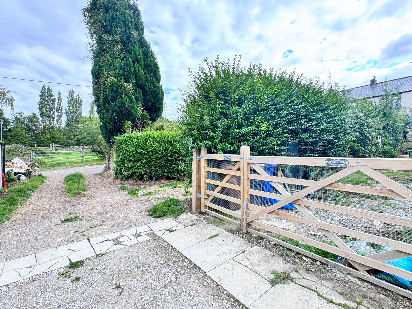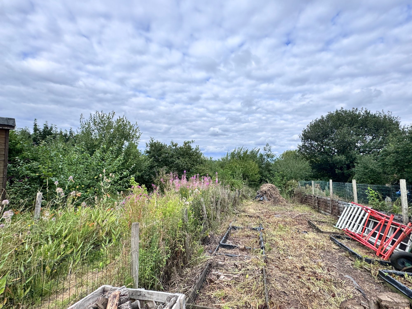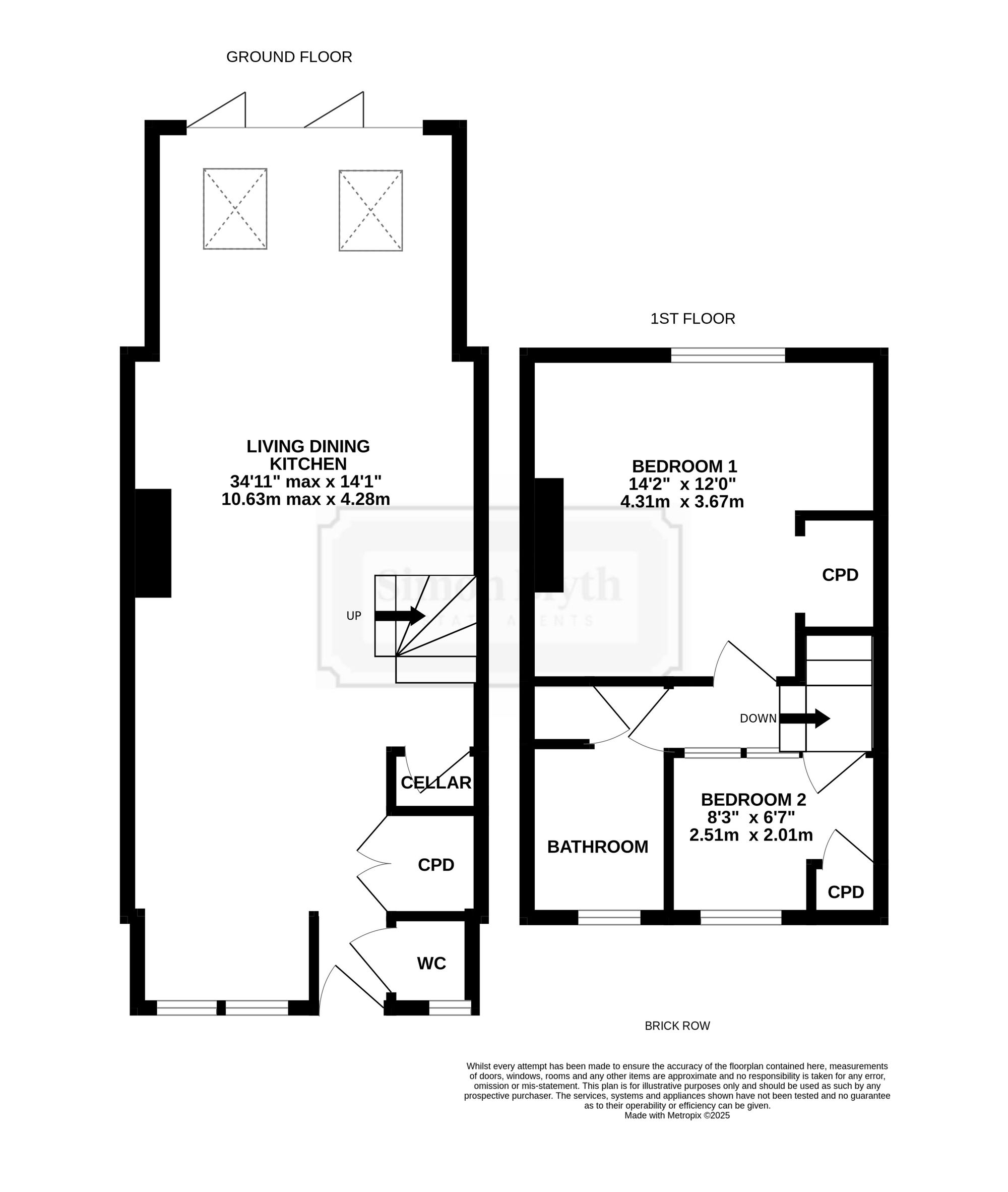A NEWLY UPGRADED AND EXTENDED TWO-BEDROOM PERIOD HOME, ENJOYING A FABULOUS POSITION WITH FAR-REACHING COUNTRYSIDE VIEWS TO THE REAR AND OFFERED WITH NO UPPER VENDOR CHAIN. Tucked away in a little-known location off Crane Moor Nook, this charming home offers peace and privacy, yet remains ideally positioned for daily commuting — within easy reach of major road networks and well-regarded local schooling. The accommodation briefly comprises: To the ground floor – a downstairs W.C., and a superb open-plan living, dining and kitchen area, recently reconfigured and upgraded to include a newly fitted light grey shaker-style kitchen with integrated appliances, Karndean flooring throughout, and access to a useful cellar. To the first floor – two bedrooms and a stylish, modern family bathroom. Externally, the property boasts extensive, mature gardens to the rear, a driveway providing off-street parking, and a larger-than-average detached garage/workshop. Beyond this sits a further garden area, currently used as a productive vegetable patch. Homes of this nature, combining period charm with contemporary upgrades and positioned on the edge of beautiful countryside, are rarely available — early viewing is strongly recommended
Entrance gained via composite and obscure glazed door into entrance porch. A door opens to downstairs W.C.
DOWNSTAIRS W.CComprising a low level W.C, wall mounted basin with chrome mixer taps over. There is ceiling light, coving to the ceiling and obscure uPVC double glazed window to front.
OPEN PLAN LIVING DINING KITCHENUpon entering the property via the entrance hall, you step directly into a fabulous open-plan living, dining and kitchen space, thoughtfully reconfigured and upgraded by the current vendor to create a stylish and practical layout ideal for modern living. The entire ground floor has been professionally resurfaced and levelled, and is finished with Karndean flooring throughout, which we are informed carries a 25-year transferable guarantee. The newly fitted kitchen features a light grey wood-effect shaker style range of wall and base units including a breakfast bar, complemented contrasting worktops and matching splashbacks. Integrated appliances include a Bosch induction hob with extractor fan over, electric oven, dishwasher, fridge, and freezer, and plumbing for a washer/dryer. There is a ceramic sink with stylish bronze mixer tap over, a uPVC double glazed window to the front and ceiling light.
OPEN PLAN LIVING DINING KITCHENThe living/dining area flows seamlessly into a rear single-storey extension completed by the vendor, incorporating anthracite bi-folding doors opening out onto the garden with two skylights overhead, allowing for an abundance of natural light. Within the seating area, the vendor has also installed a log burner, creating a cosy and inviting focal point for the room. There are two ceiling lights, two wall lights, modern vertical central heating radiator and additional central heating radiator and exposed beams to the ceiling. This impressive open-plan space enjoys far-reaching views towards open countryside and beyond, providing a truly special setting for both everyday living and entertaining.
FIRST FLOOR LANDINGWith exposed timbers and access to the following rooms:
BEDROOM ONEA spacious double bedroom enjoying fabulous, far-reaching views to rear via uPVC double glazed window. There is ceiling light, central heating radiator, wood effect laminate flooring and access to loft via a hatch.
BEDROOM TWOCurrently used as a study and occasional guest room, this front facing bedroom has ceiling light, coving to the ceiling, built-in cupboards, central hating radiator, uPVC double glazed window to front and secondary light via timber, single glazed window into hallway.
BATHROOMComprising a three-piece modern white suite in the form of close coupled W.C., basin sat within vanity unit with chrome mixer tap over, bath with chrome mixer tap with separate mains-fed chrome mixer shower over and glazed shower screen. There is ceiling light, coving to the ceiling, vertical radiator, useful storage cupboard and obscure uPVC double glazed window to front.
OUTSIDETo the front of the property, there is a gravelled area with right of access maintained for neighbouring vehicles. To the rear, there is a fabulous, mature garden of excellent proportions and separated into numerous different useful areas, including flagged patio seating area immediately from the bi-folding doors from the open plan living dining kitchen, lawned spaces, various raised flowerbeds containing mature plants, shrubs and trees, giving home to an abundance of wildlife, whilst retaining privacy. Central path snakes to the bottom of the garden with hardstanding for greenhouse or space for another off-street parking space and gate giving access out.
OUTSIDEImmediately from the bottom of the garden there is an access road, servicing neighbouring properties, beyond which there is a flagged driveway owned by the property, providing off-street parking, leading to larger than average detached garage. The garage is accessed via up and over door, and further personal door and has four uPVC double glazed windows, two to each side, providing further off-street parking, or indeed storage. Behind the garage there is an additional area of garden, currently utilised as an area of planting suitable for vegetable patch or similar or could be used to house chickens etc. if so desired.
Repayment calculator
Mortgage Advice Bureau works with Simon Blyth to provide their clients with expert mortgage and protection advice. Mortgage Advice Bureau has access to over 12,000 mortgages from 90+ lenders, so we can find the right mortgage to suit your individual needs. The expert advice we offer, combined with the volume of mortgages that we arrange, places us in a very strong position to ensure that our clients have access to the latest deals available and receive a first-class service. We will take care of everything and handle the whole application process, from explaining all your options and helping you select the right mortgage, to choosing the most suitable protection for you and your family.
Test
Borrowing amount calculator
Mortgage Advice Bureau works with Simon Blyth to provide their clients with expert mortgage and protection advice. Mortgage Advice Bureau has access to over 12,000 mortgages from 90+ lenders, so we can find the right mortgage to suit your individual needs. The expert advice we offer, combined with the volume of mortgages that we arrange, places us in a very strong position to ensure that our clients have access to the latest deals available and receive a first-class service. We will take care of everything and handle the whole application process, from explaining all your options and helping you select the right mortgage, to choosing the most suitable protection for you and your family.
How much can I borrow?
Use our mortgage borrowing calculator and discover how much money you could borrow. The calculator is free and easy to use, simply enter a few details to get an estimate of how much you could borrow. Please note this is only an estimate and can vary depending on the lender and your personal circumstances. To get a more accurate quote, we recommend speaking to one of our advisers who will be more than happy to help you.
Use our calculator below

