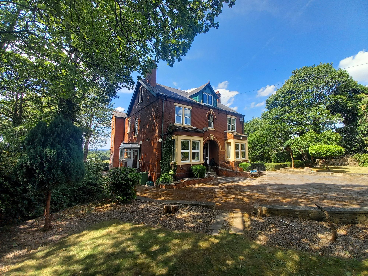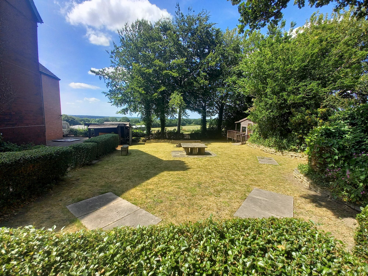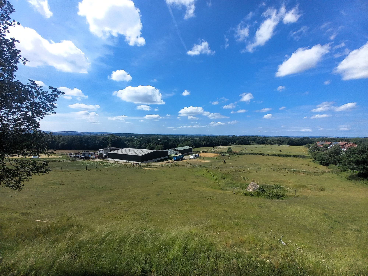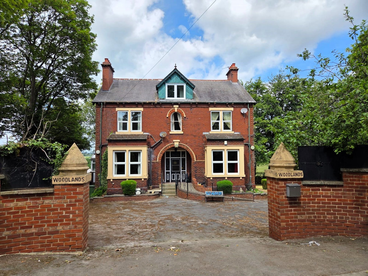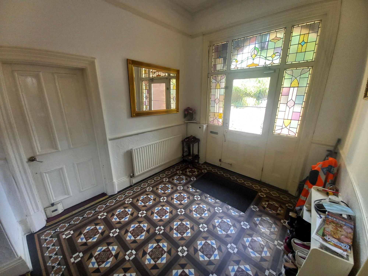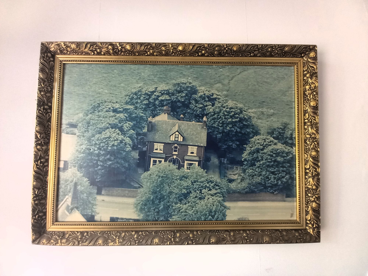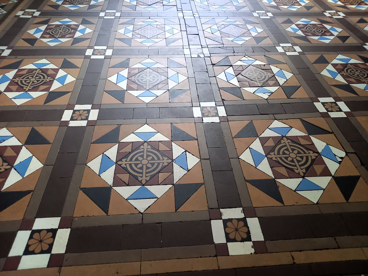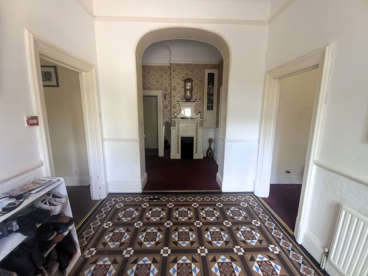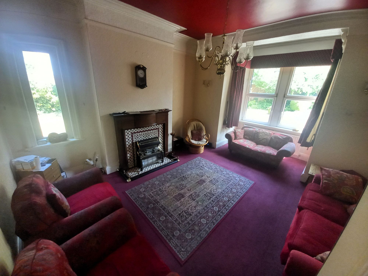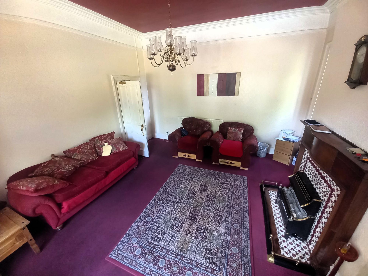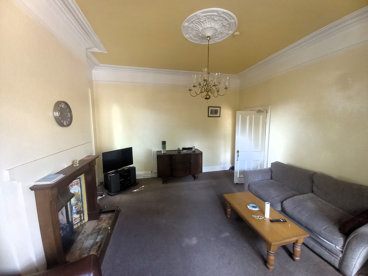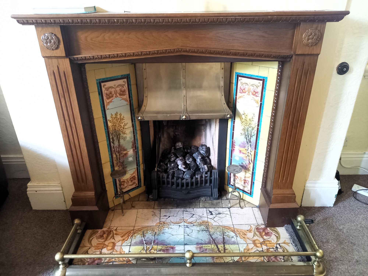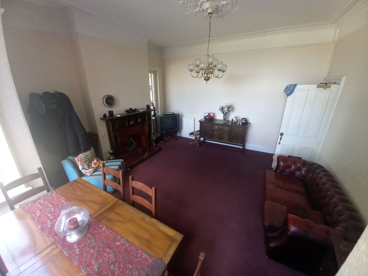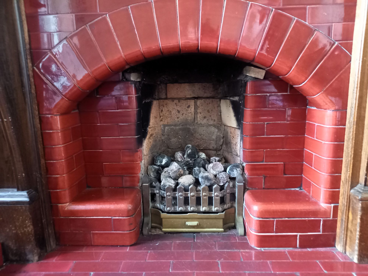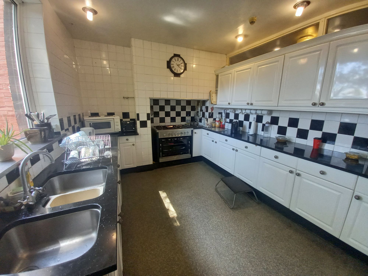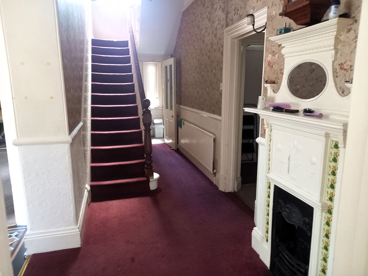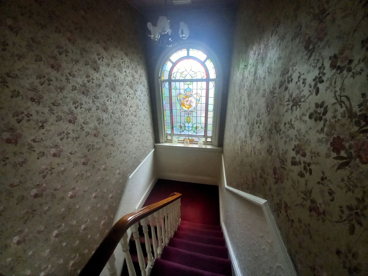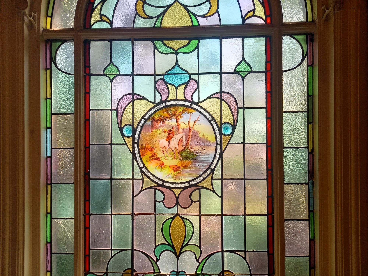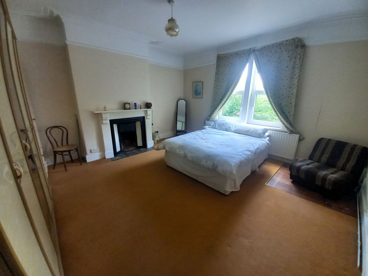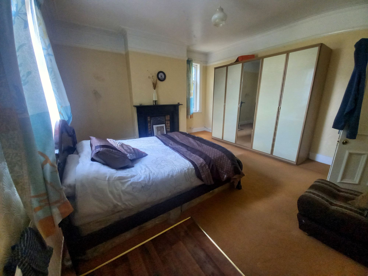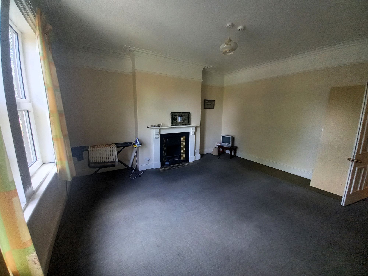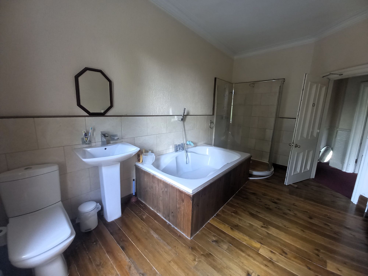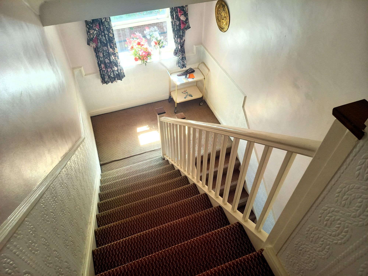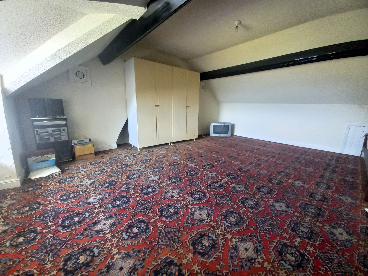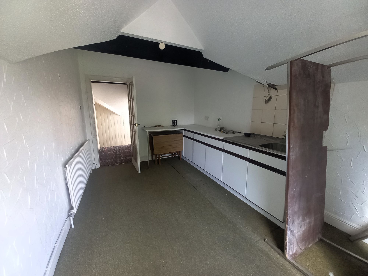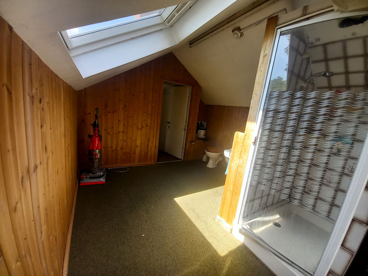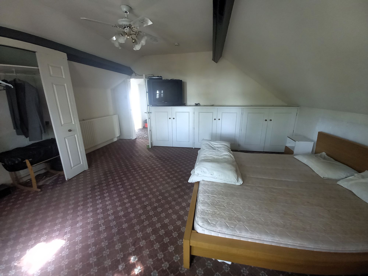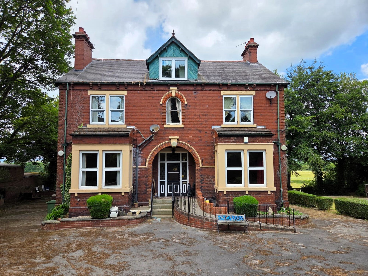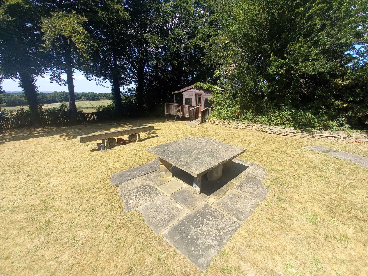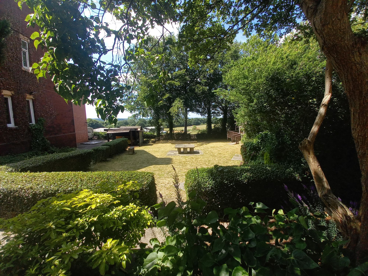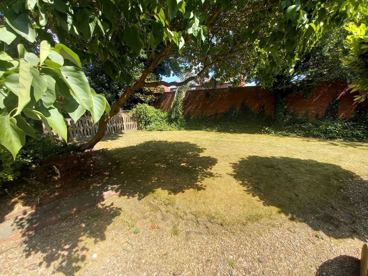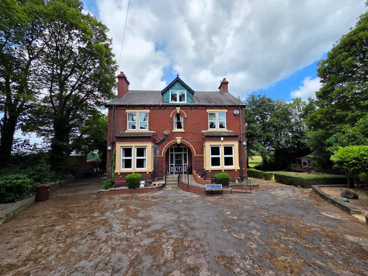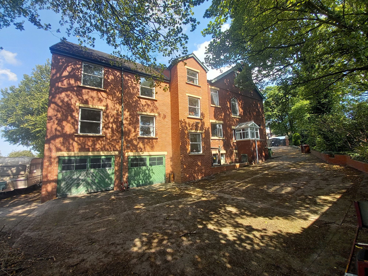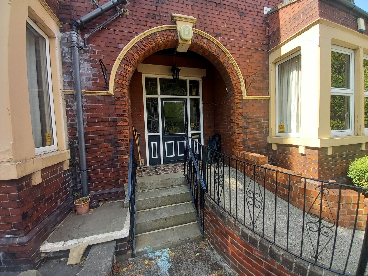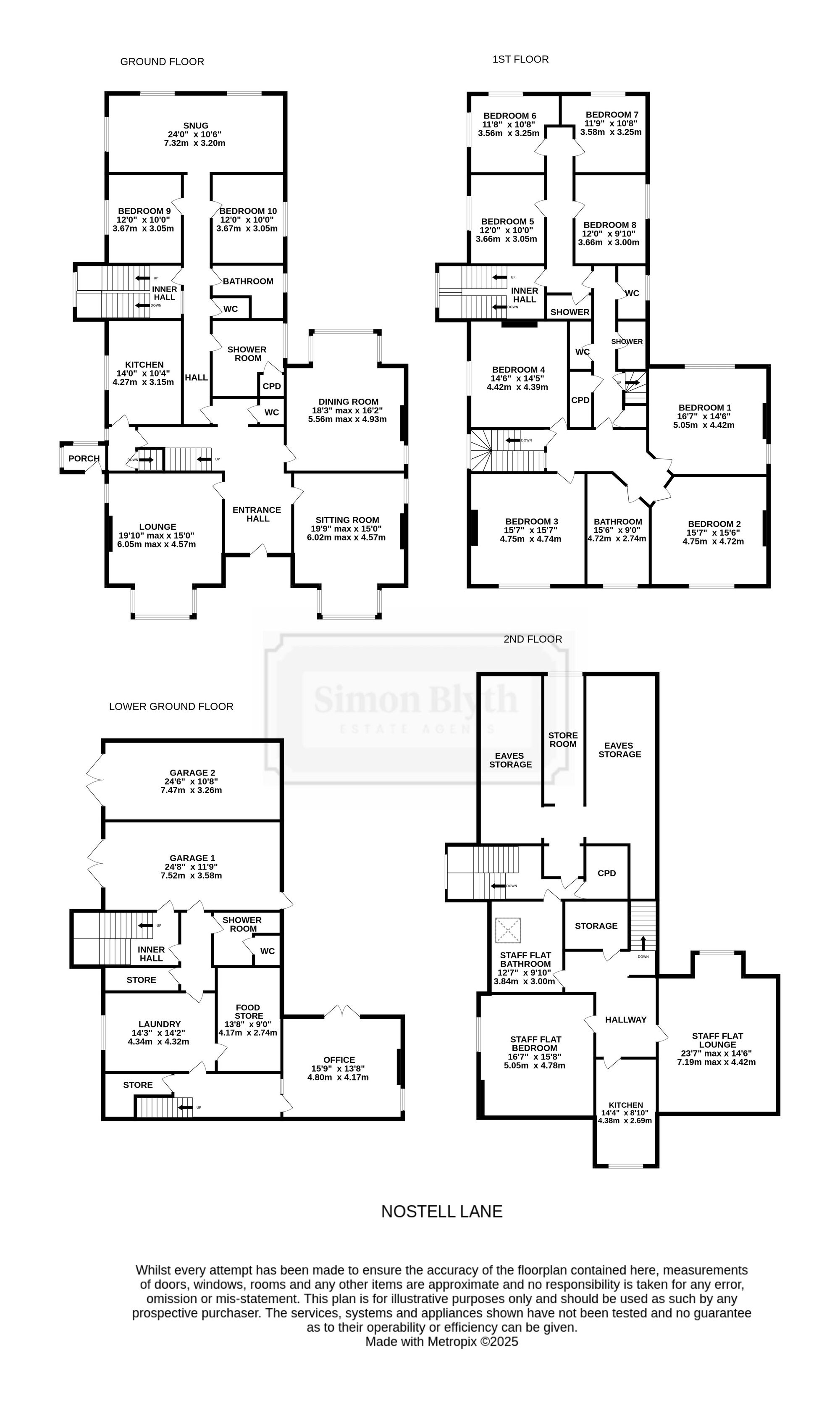STANDING IN LARGE GARDENS AND GROUNDS, WOODLANDS, NOSTELL LANE, ENJOYS FABULOUS EDGE OF THE VILLAGE LOCATION WITH VIEWS OUT OVER FARMLAND TOWARDS WINTERSET RESERVOIR AND IS JUST A TEN-MINUTE DRIVE FROM BOTH NOSTELL PRIORY AND WATERTON PARK. A REMARKABLE FORMER CARE HOME HAVING BEEN A FAMILY HOME FOR THE LAST FEW YEARS. DOES REQUIRE SOME INTERNAL REJUVENATION BUT WOULD CREATE A STUNNING VERY LARGE PERIOD HOME. WITH SWEEPING DRIVEWAY, INTEGRAL GARAGING AND A WHOLE HOST OF ROOMS, THIS TEN BEDROOMED FAMILY HOME BRIEFLY COMPRISES ENTRANCE HALL, LOUNGE, SITTING ROOM, DINING ROOM, TEN DOUBLE BEDROOMS, THE HOUSE BATHROOM, STAFF FLAT AND INTEGRAL DOUBLE GARAGE. EXTERNALLY, THERE IS A DRIVEWAY WHICH EXTENDS ROUND THE HOUSE. THERE ARE THREE GARDENS COMPRISED OF LAWNED AREAS WITH MATURE FLOWER BEDS AND MATURE TREES. CONSIDERING IT’S SIZE GARDENS AND LOVELY VIEWS, A VERY AFFORDABLE SPACIOUS HOME OFFERING A HUGE AMOUNT OF POTENTIAL EITHER AS A HOME, OR TO RETURN TO COMMERCIAL USAGE.
Enter into the property through a wooden door with single glazed opaque glass. To each side and to the top of the door there are stained glass inserts. The entrance hall has a tiled Motif flooring. From the entrance hall you reach the hallway with two doors leading to the ground floor reception rooms at the front of the property. There is also a single ceiling light point and a radiator.
SITTING ROOM19' 9" x 15' 0" (6.02m x 4.57m)
The sitting room is a spacious room. There are UPVC windows set within the bay and a white UPVC window which overlooks the side elevation. There is a single ceiling light point with chandelier effect light currently in situ and two radiators. The focal point of the room is the original fire surround done in tile Motif with mahogany surround with the tile continuing to the floor to create the hearth with a brass rail surround with a gas fire in situ.
19' 10" x 15' 0" (6.05m x 4.57m)
This is a spacious room which is towards the front elevation of the property. The lounge has white UPVC windows set in the bay. There is a wooden double-glazed window to the side elevation, a single ceiling light point, two radiators and the original fireplace in situ with a tiled surround and an oak mantel. The tiling continues to the floor for the hearth with a brass rail surround. There is a gas coal effect fire with copper hood.
18' 3" x 16' 2" (5.56m x 4.93m)
The dining room has a ceiling light point, two radiators, a large bay window enjoying the landscape views to the rear and side elevations and period surround with gas effect fire.
14' 0" x 10' 4" (4.27m x 3.15m)
The kitchen is well equipped with wall and base units, inset spotlighting to the ceiling, an inset wash hand basin and granite effect work surfaces. The kitchen includes a double bowl sink and drainer unit with stainless steel mixer tap above. There is space and provisions for a range cooker. There are tiled walls and tiled splashbacks and a white UPVC window overlooking the side elevation.
Continuing through from the inner hallway you reach a further hall allowing access to a further selection of ground floor accommodation including two bedrooms, two bathrooms, a further W.C. and a further snug/reception room which enjoys ample rural views to the rear of the property. There is a staircase that leads down to the lower ground floor and a staircase that rises to the first and second floor. Please review the property floorplan for reference.
FIRST FLOOR FIRST FLOOR LANDINGUsing the staircase from the ground floor entrance hall you reach the first-floor landing. The first-floor landing allowed access into four double bedrooms, a bathroom and an inner hallway leading to further first floor accommodation.
BEDROOM ONE16' 7" x 14' 6" (5.05m x 4.42m)
Bedroom one is a large double bedroom with two white UPVC windows overlooking the side and rear elevations. There is a ceiling light point and a radiator. There is an original marble fireplace surround with cast iron and tile inset backing which continues around as a hearth.
15' 7" x 15' 6" (4.75m x 4.72m)
Bedroom two is, again, a very large bedroom with a UPVC window overlooking the side elevation, a ceiling light point and a radiator. There is an original cast iron fireplace with tile inlay.
15' 7" x 15' 7" (4.75m x 4.74m)
Bedroom three is a large bedroom with chimney breast with the original fireplace and cast-iron surround and tile inlay which continues along as a tile hearth. There is also a wooden surround. There is a boxed in stone mullion double window in white UPVC which overlooks the front of the property. There is a ceiling light point and two radiators.
14' 6" x 14' 5" (4.42m x 4.39m)
A large, spacious room with an original marble fireplace with tile inlay with tile hearth. There is a wooden window which overlooks the side elevation of the property, a ceiling light point and a radiator.
15' 6" x 9' 0" (4.72m x 2.74m)
A large, spacious room with an original marble fireplace with tile inlay with tile hearth. There is a wooden window which overlooks the side elevation of the property, a ceiling light point and a radiator.
Continuing through from the first-floor landing there is a door that proceeds to an inner hallway providing access to further first floor accommodation. From here, there are four double bedrooms, two shower rooms, two W.C.s and a useful storage cupboard. From the hallway access is gained to a staircase leading up to the second-floor accommodation.
SECOND FLOOR SECOND FLOOR LANDINGTaking the staircase from the first floor, you reach the second-floor landing. From here, access is gained into further accommodation including a double bedroom, bathroom, kitchen and a reception room.
STAFF FLAT LOUNGE23' 7" x 14' 6" (7.19m x 4.42m)
This large reception room includes a white UPVC window overlooking the rear elevation, a ceiling light point and a radiator.
14' 4" x 8' 10" (4.38m x 2.69m)
The kitchen comprises of a selection of base units including a stainless-steel sink and drainer unit with mixer tap above, two ceiling light points and a radiator.
16' 7" x 15' 8" (5.05m x 4.78m)
This is a very large bedroom which has white UPVC windows overlooking the side elevation. There is a ceiling light point and a radiator.
12' 7" x 9' 10" (3.84m x 3.00m)
The staff flat bathroom has a four-piece suite comprising of a W.C., a bidet, a pedestal wash hand basin with stainless steel tap and a shower unit with a separate handheld attachment. There is a Velux window, fluorescent tube lighting and a radiator.
Via the hallway a versatile store room is accessed, with ample space for plenty of storage and has historically been utilised as a further bedroom.
LOWER GROUND FLOOR LOWER GROUND ACCOMMODATIONThe lower ground floor is accessed via a door and stone staircase leading from the ground floor kitchen hallway. The lower ground floor accommodation comprises of a shower room, laundry, food store, an office and substantial storage areas. From here, there is a personnel door leading into garage one and an external door from the office.
ADDITIONAL INFORMATIONThe property is served by gas central heating, mains water, electric and sewage. EPC rating - E Property tenure – Freehold Local authority – Wakefield Metropolitan District Council Council tax band – G
Repayment calculator
Mortgage Advice Bureau works with Simon Blyth to provide their clients with expert mortgage and protection advice. Mortgage Advice Bureau has access to over 12,000 mortgages from 90+ lenders, so we can find the right mortgage to suit your individual needs. The expert advice we offer, combined with the volume of mortgages that we arrange, places us in a very strong position to ensure that our clients have access to the latest deals available and receive a first-class service. We will take care of everything and handle the whole application process, from explaining all your options and helping you select the right mortgage, to choosing the most suitable protection for you and your family.
Test
Borrowing amount calculator
Mortgage Advice Bureau works with Simon Blyth to provide their clients with expert mortgage and protection advice. Mortgage Advice Bureau has access to over 12,000 mortgages from 90+ lenders, so we can find the right mortgage to suit your individual needs. The expert advice we offer, combined with the volume of mortgages that we arrange, places us in a very strong position to ensure that our clients have access to the latest deals available and receive a first-class service. We will take care of everything and handle the whole application process, from explaining all your options and helping you select the right mortgage, to choosing the most suitable protection for you and your family.
How much can I borrow?
Use our mortgage borrowing calculator and discover how much money you could borrow. The calculator is free and easy to use, simply enter a few details to get an estimate of how much you could borrow. Please note this is only an estimate and can vary depending on the lender and your personal circumstances. To get a more accurate quote, we recommend speaking to one of our advisers who will be more than happy to help you.
Use our calculator below

