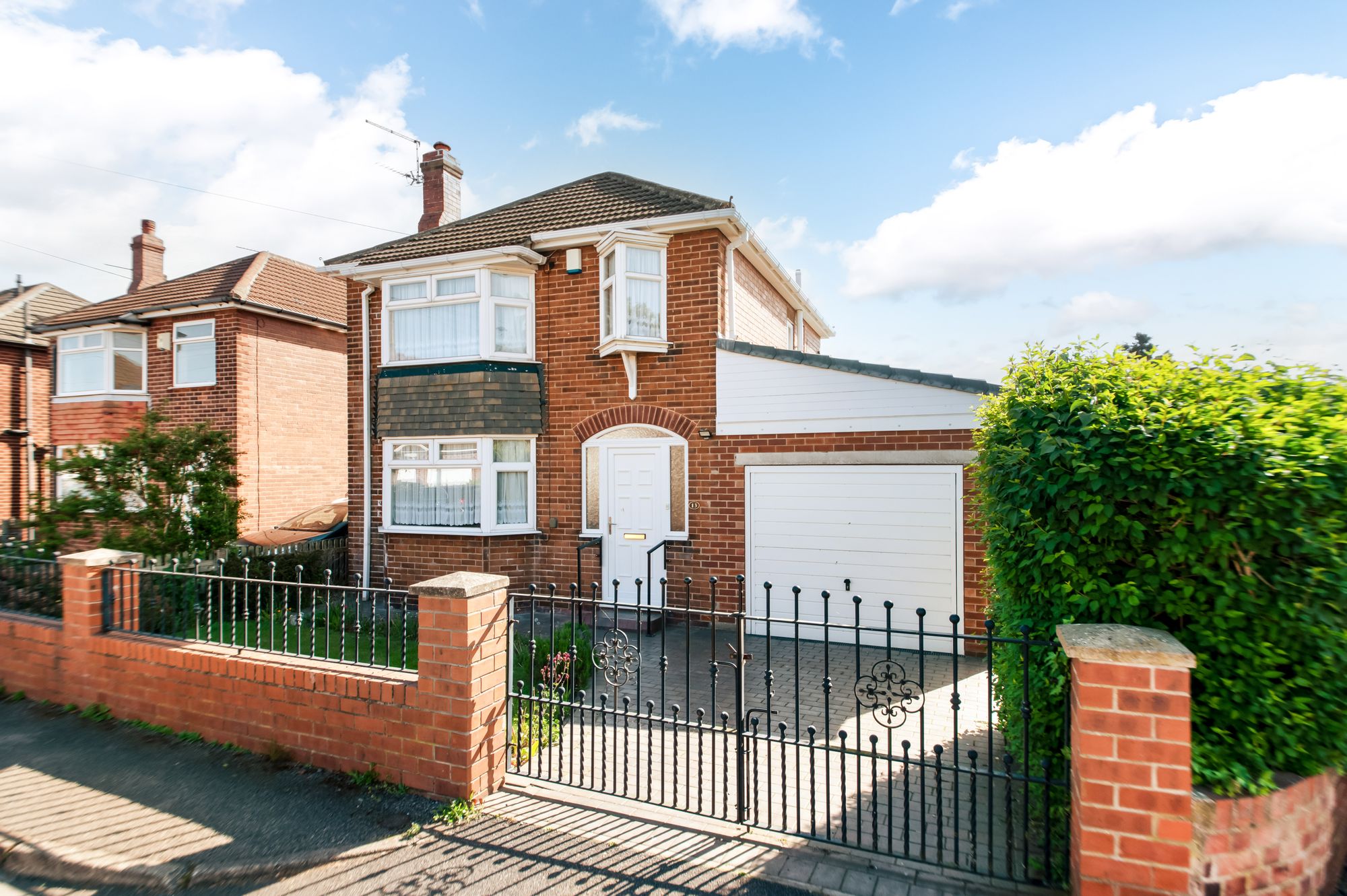LOCATED AT THE END OF THIS QUIET RESIDENTIAL CUL DE SAC AND BENEFITING FROM NO UPPER VENDOR CHAIN WE ARE PLEASED TO OFFER TO THE MARKET THIS SPACIOUS THREE BEDROOM DETACHED FAMILY HOME LOCATED IN THE HEART OF ROYSTON AND CLOSE TO LOCAL AMENITIES. The property briefly comprises to ground floor, entrance hallway, living / dining room, conservatory and extended kitchen with integrated appliances. To the first floor there are three bedrooms and family bathroom. Outside there is off street parking, garage and gardens to three sides.
Entrance gained via a six panelled uPVC door with opaque windows to both sides and overhead into entrance hallway. A spacious entrance hall with, ceiling light, central heating radiator, understairs storage cupboard containing the fuse board and a staircase rising to first floor, here we gain entrance to the following rooms.
LOUNGE DINING ROOMSeparated via an archway the room is split into two principal areas. To the front, currently used as a dining area with ample room for a dining table and chairs as well as space for further free-standing furniture. The room has a ceiling light, coving to the ceiling, central heating radiator and uPVC double glazed window to front. Towards the rear and currently utilized as a living area with ceiling light, coving to the ceiling, built in shelving, central heating radiator and a wall mounted gas fire with coal effect and metal surround. Metal sliding doors from the living room lead through to the conservatory.
CONSERVATORY10' 0" x 8' 0" (3.05m x 2.44m)
An addition to the home offering further flexible reception space with uPVC double glazing to three sides, central heating radiator and uPVC sliding door leading to the rear of the property.
17' 0" x 9' 4" (5.19m x 2.84m)
A spacious kitchen which has benefited from an extension several years ago creating ample room for dining furniture and storage. The kitchen itself has a range of wall and base units in a wood effect shaker style with contrasting laminate worktops over and full tiling to walls. Integrated appliances in the form of; two electric ovens, four ring burner gas stove with stainless steel extractor fan over and two and half bowl stainless steel sink with chrome mixer tap over and waste disposal unit. The room has two ceiling strip lights, central heating radiator, space for a washing machine, two uPVC double glazed windows to front and side and uPVC door leading to the rear of the property.
From the entrance hall a staircase rises to the first-floor landing with ceiling light, access to loft via a hatch with drop down ladders and uPVC double glazed window to side. Here we gain access to the following rooms.
BEDROOM ONE12' 0" x 11' 5" (3.67m x 3.49m)
A front facing double bedroom with ceiling light, central heating radiator, built in wardrobes, and uPVC double glazed bay window.
12' 2" x 11' 0" (3.72m x 3.35m)
A further double bedroom, rear facing with ceiling light, central heating radiator, built in wardrobes, vanity unit and uPVC double glazed window.
7' 0" x 6' 6" (2.13m x 1.98m)
Currently used as a study, the room has a ceiling light, central heating radiator and uPVC oriel window.
7' 8" x 6' 4" (2.34m x 1.93m)
A modern family bathroom comprising of three-piece white suite in the form of; closed coupled W.C, basin sat within vanity unit with chrome mixer tap over and walk in shower with mains fed chrome mixer shower within and separate handheld attachment. There is part tiling to walls, ceiling light, airing cupboard housing the boiler ideal for storage, central heating radiator and obscure uPVC double glazed window.
Warning: Attempt to read property "rating" on null in /srv/users/simon-blyth/apps/simon-blyth/public/wp-content/themes/simon-blyth/property.php on line 314
Warning: Attempt to read property "report_url" on null in /srv/users/simon-blyth/apps/simon-blyth/public/wp-content/themes/simon-blyth/property.php on line 315
Repayment calculator
Mortgage Advice Bureau works with Simon Blyth to provide their clients with expert mortgage and protection advice. Mortgage Advice Bureau has access to over 12,000 mortgages from 90+ lenders, so we can find the right mortgage to suit your individual needs. The expert advice we offer, combined with the volume of mortgages that we arrange, places us in a very strong position to ensure that our clients have access to the latest deals available and receive a first-class service. We will take care of everything and handle the whole application process, from explaining all your options and helping you select the right mortgage, to choosing the most suitable protection for you and your family.
Test
Borrowing amount calculator
Mortgage Advice Bureau works with Simon Blyth to provide their clients with expert mortgage and protection advice. Mortgage Advice Bureau has access to over 12,000 mortgages from 90+ lenders, so we can find the right mortgage to suit your individual needs. The expert advice we offer, combined with the volume of mortgages that we arrange, places us in a very strong position to ensure that our clients have access to the latest deals available and receive a first-class service. We will take care of everything and handle the whole application process, from explaining all your options and helping you select the right mortgage, to choosing the most suitable protection for you and your family.
How much can I borrow?
Use our mortgage borrowing calculator and discover how much money you could borrow. The calculator is free and easy to use, simply enter a few details to get an estimate of how much you could borrow. Please note this is only an estimate and can vary depending on the lender and your personal circumstances. To get a more accurate quote, we recommend speaking to one of our advisers who will be more than happy to help you.
Use our calculator below
























