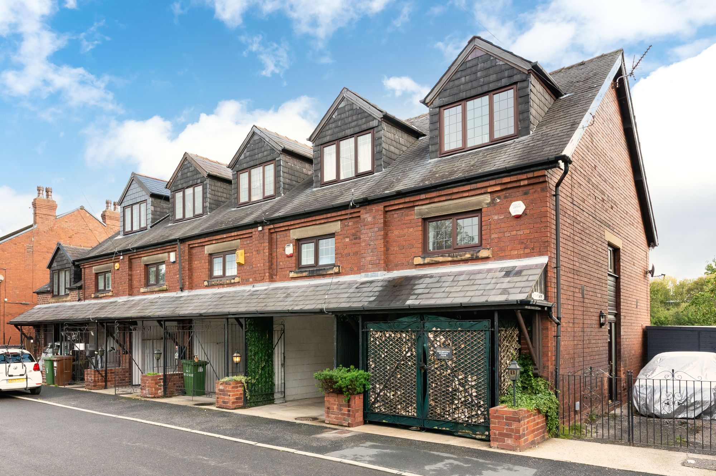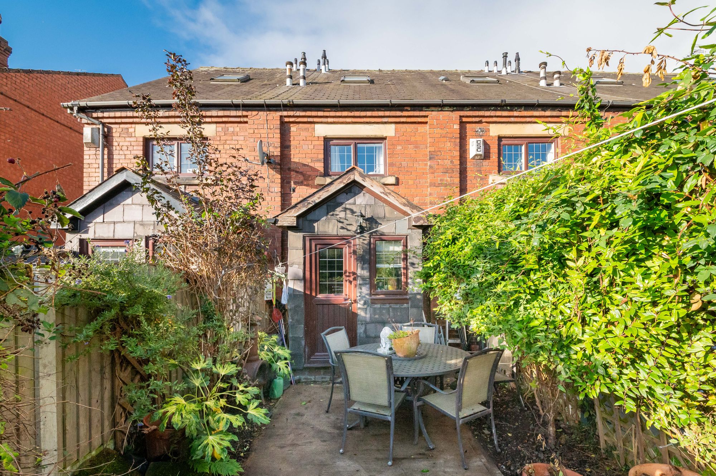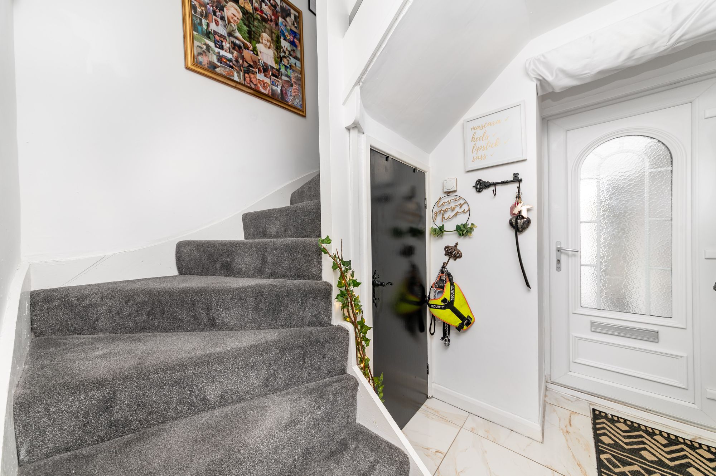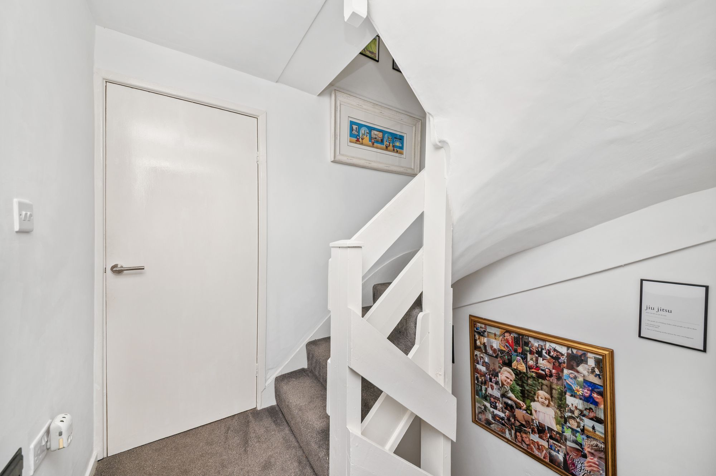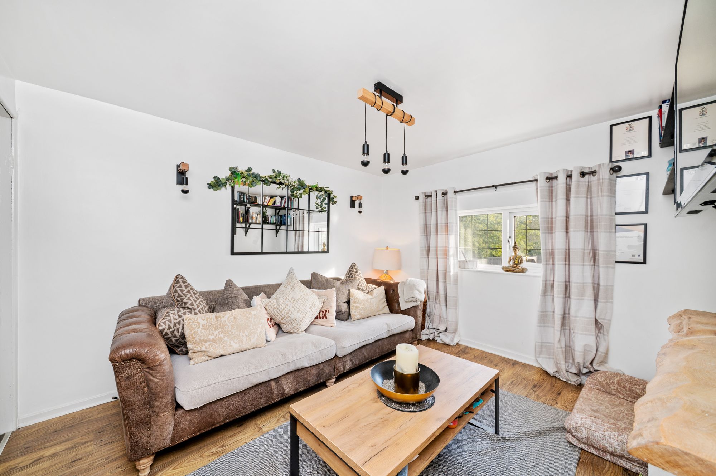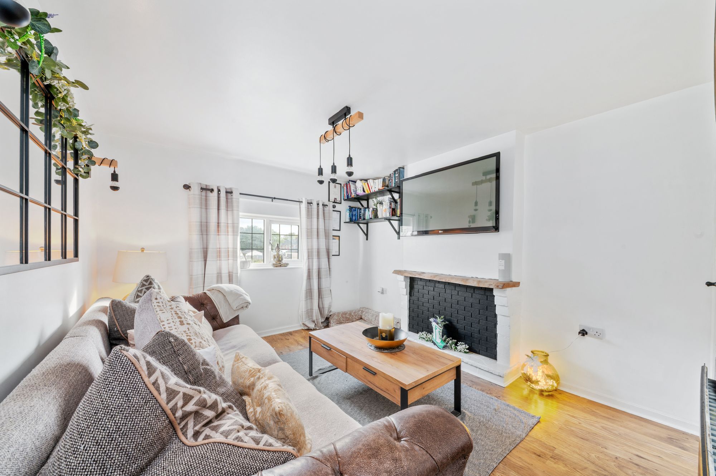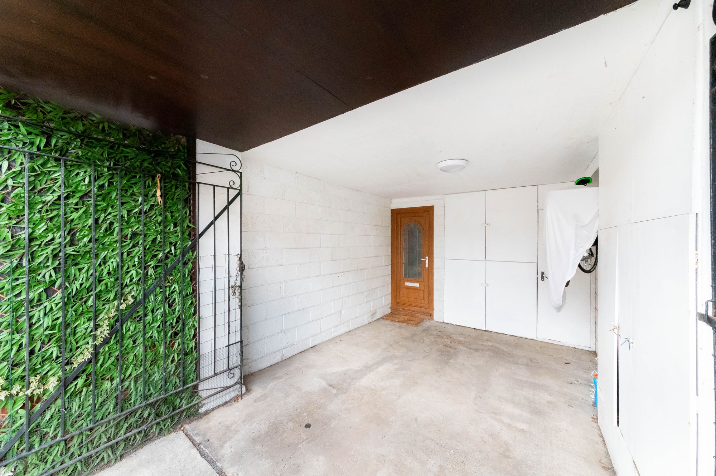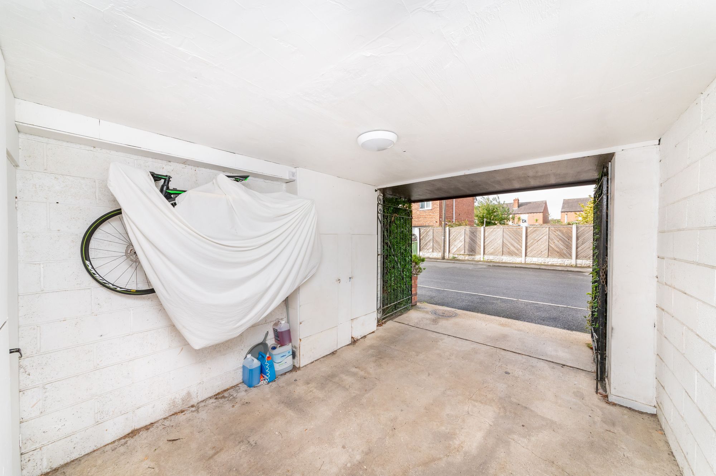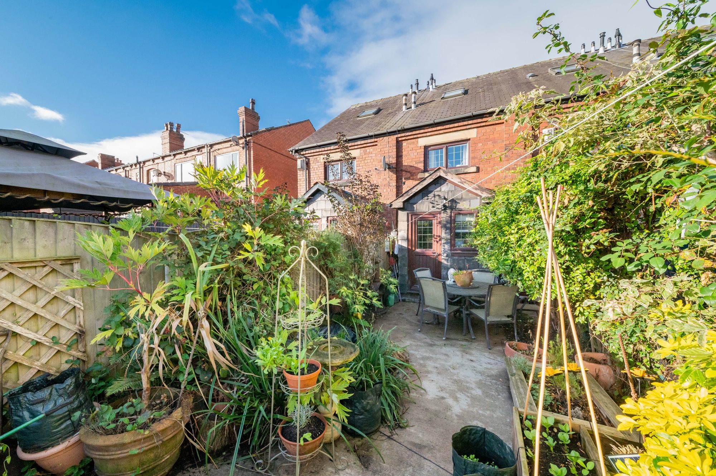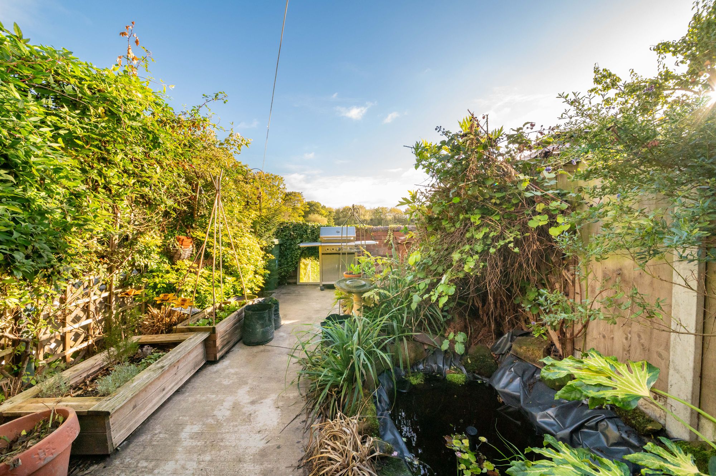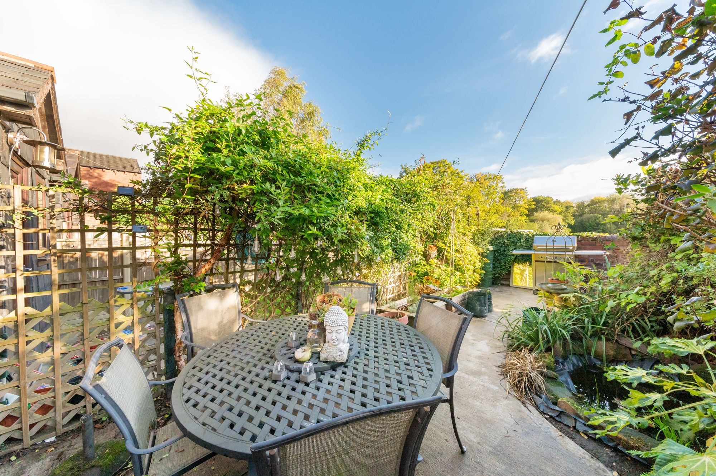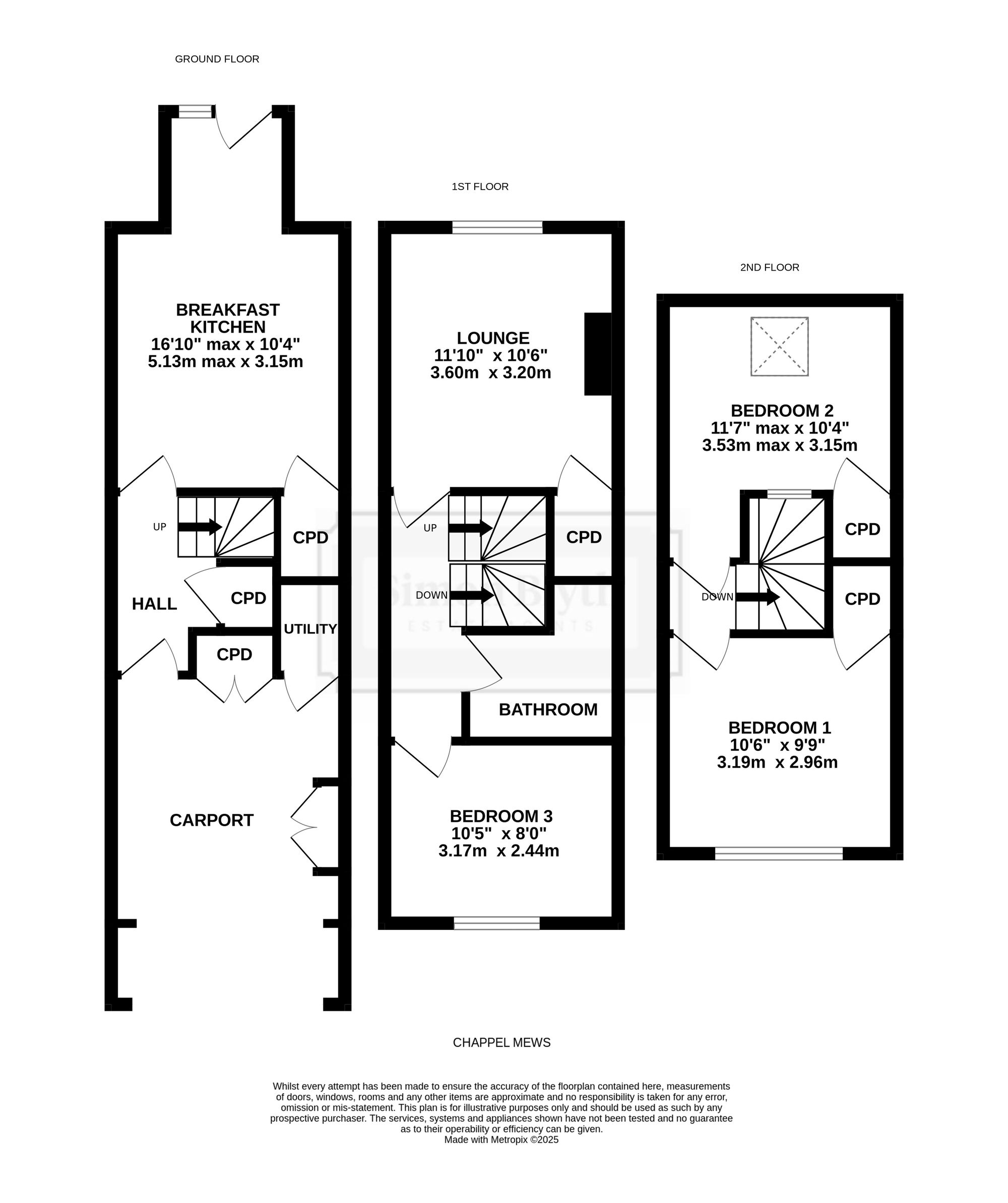A SUPERBLY PRESENTED, THREE BEDROOM, MID-TOWNHOUSE FAMILY HOME, SITUATED IN THE POPULAR VILLAGE OF ALTOFTS. BOASTING PLEASANT OPEN ASPECT VIEWS ACROSS NEIGHBOURING FIELDS TO THE REAR, HIGH SPECIFICATION BREAKFAST-KITCHEN AND USEFUL CARPORT PROVIDING OFF STREET PARKING. THE PROPERTY IS LOCATED A SHORT DISTANCE FROM AMENITIES AND CONVENIENTLY POSITIONED FOR ACCESS TO COMMUTER LINKS.
The property accommodation briefly comprises of car port, utility cupboard, entrance hall and breakfast kitchen to the ground floor. To the first floor there is a lounge, double bedroom and house bathroom. To the second floor there are two well proportioned double bedrooms. Externally there is an enclosed, low maintenance garden with fabulous open aspect views across a neighbouring field with tree-lined backdrop.
Enter into the property through a double glazed PVC front door with obscured glazed inserts into the entrance. The entrance features attractive marbled tiled flooring, inset spotlighting to the ceilings and a kite winding staircase proceeds to the first floor with useful cupboard beneath and a door then seamlessly leads into the open plan dining kitchen.
OPEN PLAN DINING KITCHEN16' 10" x 10' 4" (5.13m x 3.15m)
The attractive tiled flooring continues through from the entrance into the open plan dining kitchen which features a large range of high quality fitted wall and base units with shaker style cupboard fronts and complimenting work surfaces above which incorporate a ceramic Belfast sink unit with boiling hot water tap over. The kitchen is equipped with high quality built in appliances including a four ring ceramic Roma hob with integrated cooker hood over, an in-built dishwasher, a built in electric fan assisted oven and an integrated fridge and integrated freezer unit in the breakfast island. There is a ceiling light point as well as an inset spotlighting to the ceiling, a double glazed external stable style door with leaded detailing which proceeds to the gardens, and there is a further double glazed window taking full advantage of pleasant views across the property's gardens and of the nearby paddocks. Theres also a radiator and a useful pantry with fitted shelving in situ.
Taking the staircase from the entrance hall, you reach the first floor landing which has doors providing access to the lounge, bedroom three and the house bathroom. There is inset spotlighting to the ceilings and a radiator.
LOUNGE11' 10" x 10' 6" (3.60m x 3.20m)
As the photography suggests, the lounge is a generously proportioned reception room which features a bank of double glazed windows to the rear elevation with leaded detailing which has pleasant views onto the nearby paddock. There is a central ceiling light point, laminate flooring, a radiator and a decorative fireplace with a raised stone hearth. Additionally, the room benefits from a cupboard over the bulkhead for the stairs for storage.
10' 5" x 8' 0" (3.17m x 2.44m)
Bedroom three can accommodate a double bed with space for free standing furniture. There is a central ceiling light point, laminate flooring, a radiator and a bank of double glazed windows with leaded detailing to the front elevation. It is worth noting that this bedroom currently houses a king size bed which, again, demonstrates the available space.
The house bathroom features a modern white three piece suite which comprises of a low level W.C. with push button flush, an L shaped panelled bath with thermostatic rainfall shower over and with separate handheld attachment and a wash hand basin with vanity cupboard beneath with monobloc mixer tap above. There is attractive tile effect vinyl flooring, brick effect panelling to the walls and splash areas, inset spotlighting to the ceiling and a ladder style radiator.
SECOND FLOOR SECOND FLOOR LANDINGTaking the kite winding staircase from the first floor, you reach the second floor landing which features a chandelier point and a window which provides borrowed light from bedroom two. There is high quality flooring and doors provide access to two well-proportioned bedrooms.
BEDROOM ONE10' 6" x 9' 9" (3.19m x 2.96m)
As the photography suggests, bedroom one is a generously proportioned double bedroom which has space for free standing furniture. There is a bank of double glazed windows with leaded detailing to the front elevation, high quality flooring, a radiator and inset spotlighting to the ceiling. There is a door which houses a useful over bulkhead storage cupboard. Please note, this bedroom currently houses a super king sized bed which gives an understanding of the space available.
11' 7" x 10' 4" (3.53m x 3.15m)
Bedroom two is currently utilised as a dressing room/home office however could be utilised as a bedroom with space for free standing furniture. It features a double glazed skylight window to the rear elevation, a radiator, an exposed timber beam, high quality flooring and a ceiling light point. There is a window to the rear of the room providing borrowed light onto the landing and a cupboard houses the property boiler and provides a great deal of additional storage.
It is worth noting that while the current vendors have owned the property, they have done substantial work to the property. This includes, an electrical rewire which was completed in June 2022, full plastering completed in July 2022, kitchen installed in August 2022, bathroom installed in 2025 and general other cosmetic work has been carried out throughout this time. Further details available upon request.
Repayment calculator
Mortgage Advice Bureau works with Simon Blyth to provide their clients with expert mortgage and protection advice. Mortgage Advice Bureau has access to over 12,000 mortgages from 90+ lenders, so we can find the right mortgage to suit your individual needs. The expert advice we offer, combined with the volume of mortgages that we arrange, places us in a very strong position to ensure that our clients have access to the latest deals available and receive a first-class service. We will take care of everything and handle the whole application process, from explaining all your options and helping you select the right mortgage, to choosing the most suitable protection for you and your family.
Test
Borrowing amount calculator
Mortgage Advice Bureau works with Simon Blyth to provide their clients with expert mortgage and protection advice. Mortgage Advice Bureau has access to over 12,000 mortgages from 90+ lenders, so we can find the right mortgage to suit your individual needs. The expert advice we offer, combined with the volume of mortgages that we arrange, places us in a very strong position to ensure that our clients have access to the latest deals available and receive a first-class service. We will take care of everything and handle the whole application process, from explaining all your options and helping you select the right mortgage, to choosing the most suitable protection for you and your family.
How much can I borrow?
Use our mortgage borrowing calculator and discover how much money you could borrow. The calculator is free and easy to use, simply enter a few details to get an estimate of how much you could borrow. Please note this is only an estimate and can vary depending on the lender and your personal circumstances. To get a more accurate quote, we recommend speaking to one of our advisers who will be more than happy to help you.
Use our calculator below

