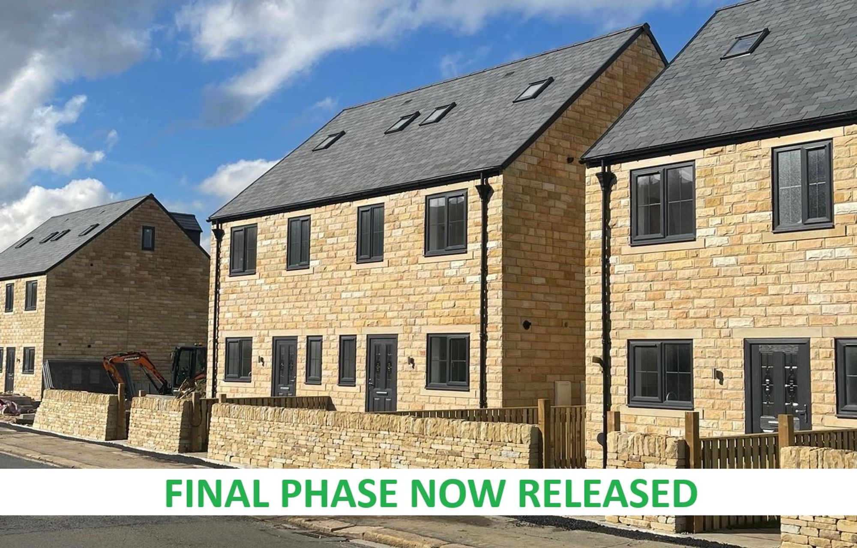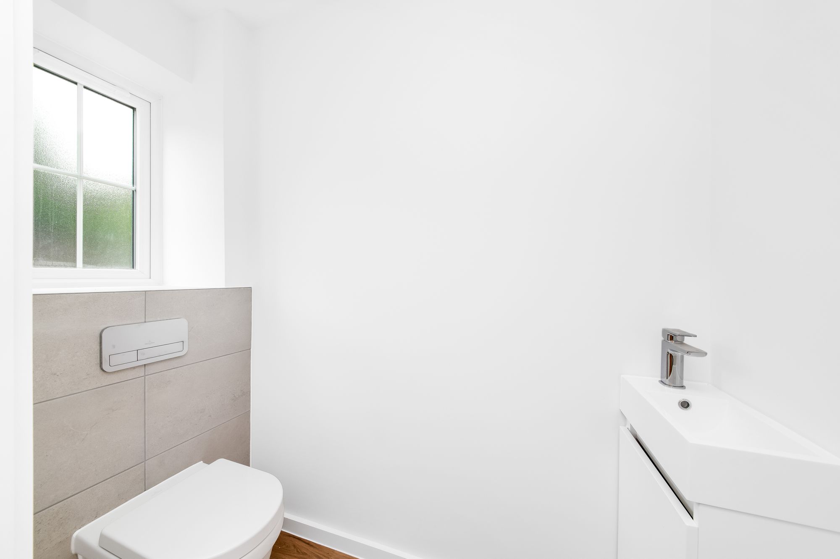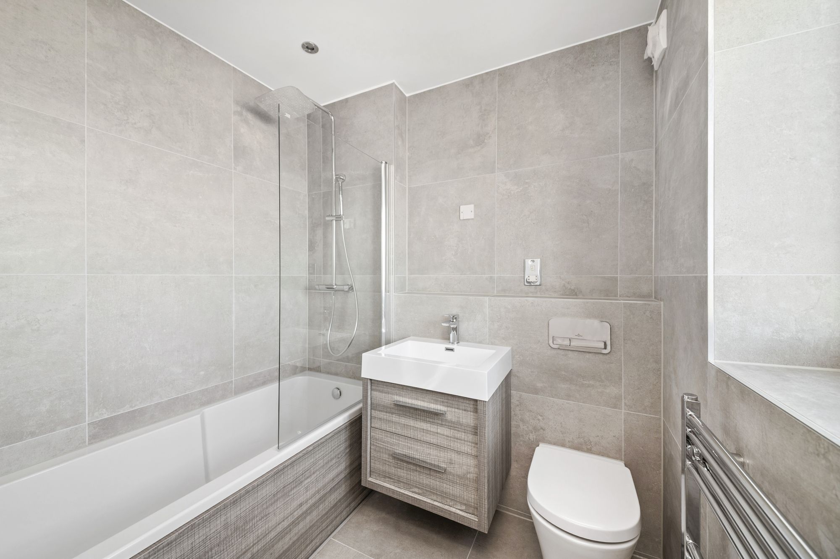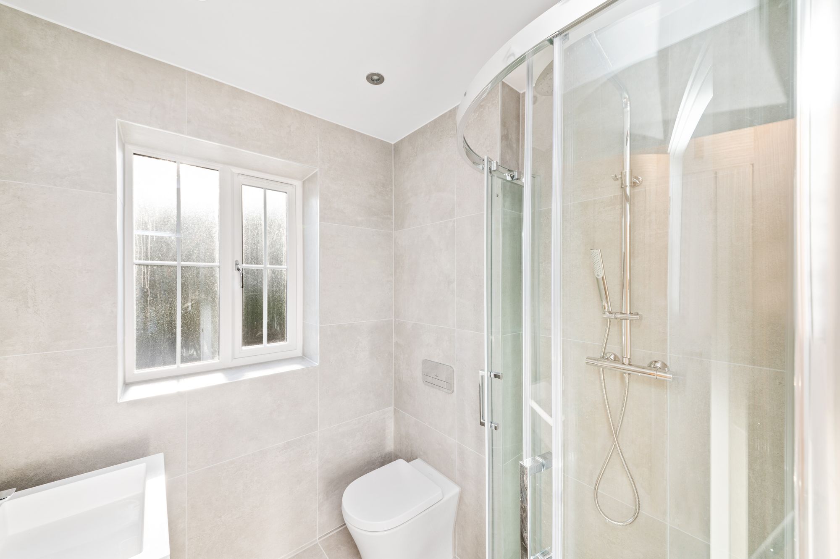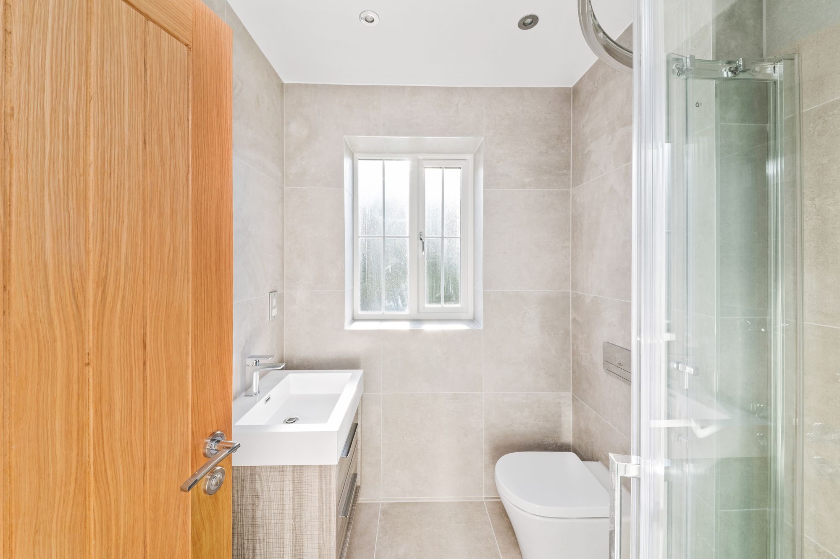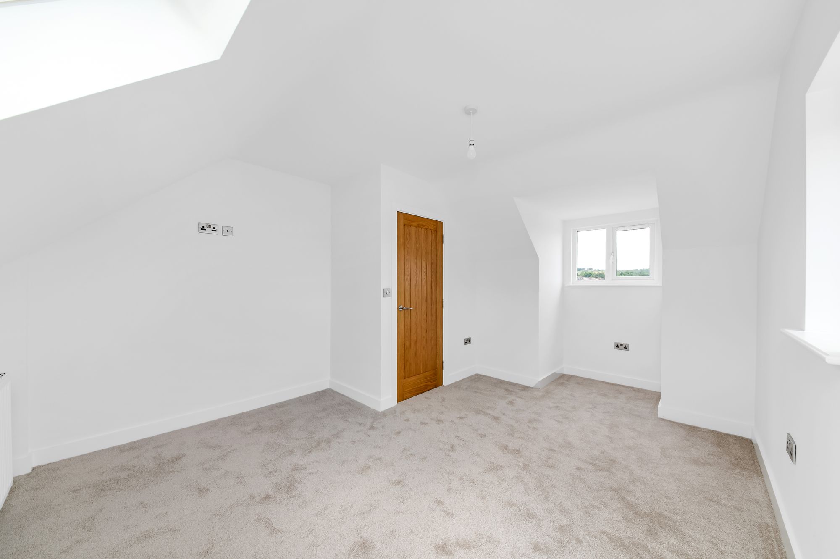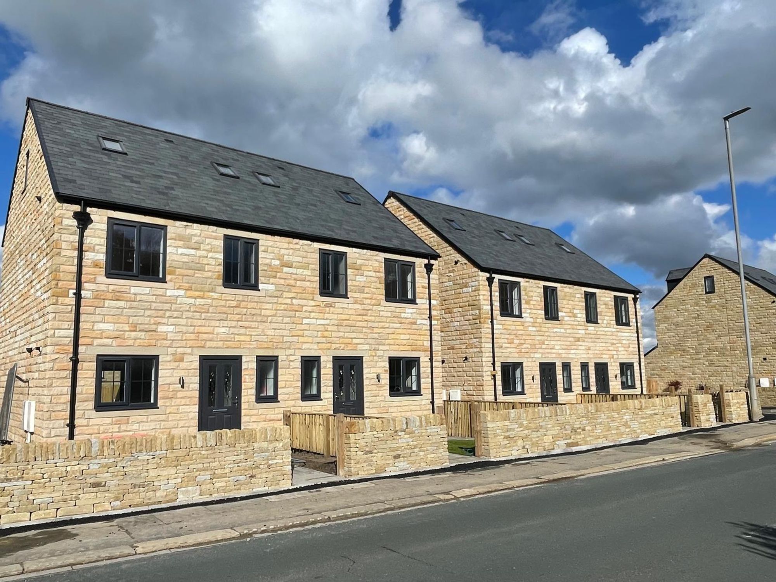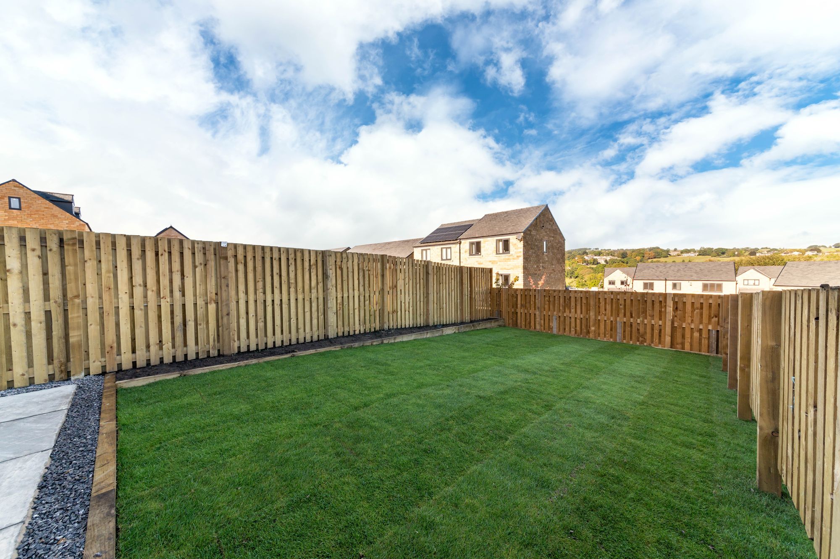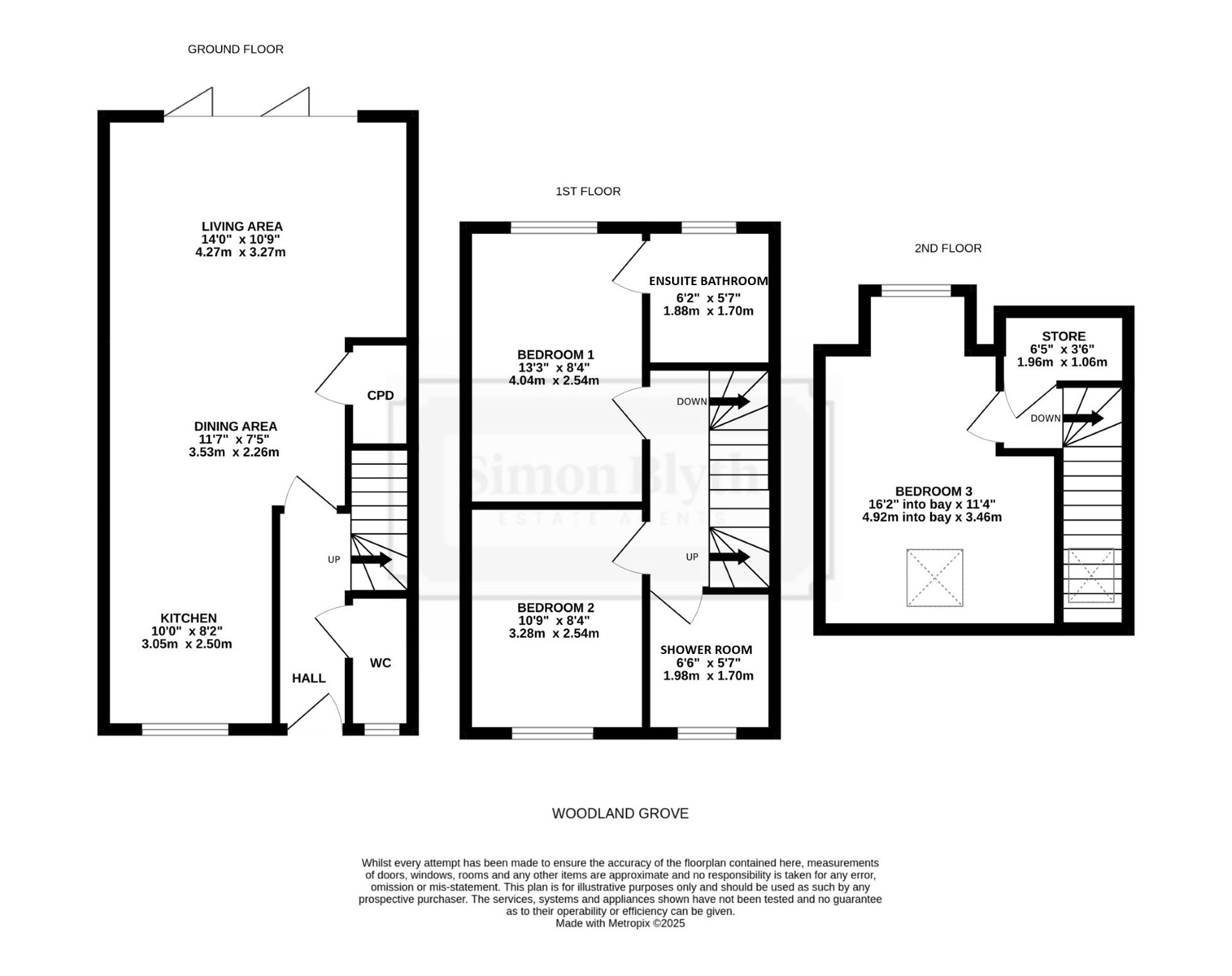A FABULOUS THREE STOREY SEMI-DETACHED HOME WITH PLEASANT REAR GARDENS AND LONG-DISTANCE VIEWS. The layout of accommodation includes an impressive living dining kitchen with bi-fold doors to the garden, three bedrooms, large main bedroom with long distance views and ensuite. With house bathroom, downstairs w.c and two parking spaces allocated with charging point and additional visitor parking.
Lovely front garden with pedestrian gate and pathway leads through to the front entrance door. The front entrance door has the upper portions being glazed and gives access through to the hallway. From the hallway door you have access to the downstairs w.c.
DOWSTAIRS W.CFitted with low level w.c. and wash handbasin.
LIVING DINING KITCHENDoorway leads through to the fabulous living dining kitchen with a large living area, spacious dining area and kitchen area to the front. The living area has a broad bank of bi-fold doors giving a stunning view out over the gardens and long-distance views beyond. These doors also provide the room with a huge amount of natural light. The room is superbly presented with stylish features, attractive flooring, two ceiling light points and spotlighting to the kitchen area. The kitchen, as the photograph suggests, is beautifully fitted, has a splendid array of units at both the high and low level with beautiful working surfaces and a stylish sink unit with delightful mixer tap above. There are stylish integrated appliances including integrated oven, induction hob with extractor fan over, dishwasher, tall integrated fridge freezer, plumbing for an automatic washing machine. The kitchen window enjoys a pleasant outlook over the property’s enclosed front gardens.
FIRST FLOOR LANDINGFrom the entrance hall the staircase turns and rises to the first-floor landing. This has delightful, glazed balustrading with polished oak handrails and polished oak newel posts. The first-floor landing gives access to two bedrooms and the house bathroom.
BEDROOM ONE13' 3" x 8' 4" (4.04m x 2.54m)
A pleasant double room positioned to the front of the home. With provision for wall mounted TV, pleasant outlook to the front and doorway through to the ensuite.
6' 2" x 5' 7" (1.88m x 1.70m)
Superbly appointed once again with delightful suite of Villeroy and Boch manufacture, ceramic tiling to the floor and to the full ceiling height, good sized bath with glazed shower screen and fabulous Chrome shower fittings. There is a concealed cistern w.c. and vanity unit with drawer beneath. All is superbly presented and has inset spotlight in the ceiling, extractor fan and heated towel rail.
10' 9" x 8' 4" (3.28m x 2.54m)
Bedroom two, once again a good size room with a lovely long-distance view and central ceiling light point.
6' 6" x 5' 7" (1.98m x 1.70m)
The house bathroom is finished superbly with ceramic tile flooring, ceramic tile to the full ceiling height, high specification, contemporary style fittings of Villeroy and Boch manufacture including concealed cistern w.c., vanity unit with drawers beneath, corner shower, chrome heated towel rail, extractor fan and obscure glazed window.
Staircase turns and rises from the first for landing, in a particularly stylish manner up to the top floor level. Here there is a large store cupboard off the top floor landing and doorway leads through to bedroom three.
BEDROOM THREE16' 2" x 11' 4" (4.93m x 3.45m)
A fabulous double bedroom positioned on the top floor and having twin windows enjoying the views and further Velux window. There is provision for wall mounted TV and central ceiling light point.
Please note some of the photos featured in this brochure are for illustrative purposes only.
Warning: Attempt to read property "rating" on null in /srv/users/simon-blyth/apps/simon-blyth/public/wp-content/themes/simon-blyth/property.php on line 314
Warning: Attempt to read property "report_url" on null in /srv/users/simon-blyth/apps/simon-blyth/public/wp-content/themes/simon-blyth/property.php on line 315
Repayment calculator
Mortgage Advice Bureau works with Simon Blyth to provide their clients with expert mortgage and protection advice. Mortgage Advice Bureau has access to over 12,000 mortgages from 90+ lenders, so we can find the right mortgage to suit your individual needs. The expert advice we offer, combined with the volume of mortgages that we arrange, places us in a very strong position to ensure that our clients have access to the latest deals available and receive a first-class service. We will take care of everything and handle the whole application process, from explaining all your options and helping you select the right mortgage, to choosing the most suitable protection for you and your family.
Test
Borrowing amount calculator
Mortgage Advice Bureau works with Simon Blyth to provide their clients with expert mortgage and protection advice. Mortgage Advice Bureau has access to over 12,000 mortgages from 90+ lenders, so we can find the right mortgage to suit your individual needs. The expert advice we offer, combined with the volume of mortgages that we arrange, places us in a very strong position to ensure that our clients have access to the latest deals available and receive a first-class service. We will take care of everything and handle the whole application process, from explaining all your options and helping you select the right mortgage, to choosing the most suitable protection for you and your family.
How much can I borrow?
Use our mortgage borrowing calculator and discover how much money you could borrow. The calculator is free and easy to use, simply enter a few details to get an estimate of how much you could borrow. Please note this is only an estimate and can vary depending on the lender and your personal circumstances. To get a more accurate quote, we recommend speaking to one of our advisers who will be more than happy to help you.
Use our calculator below

