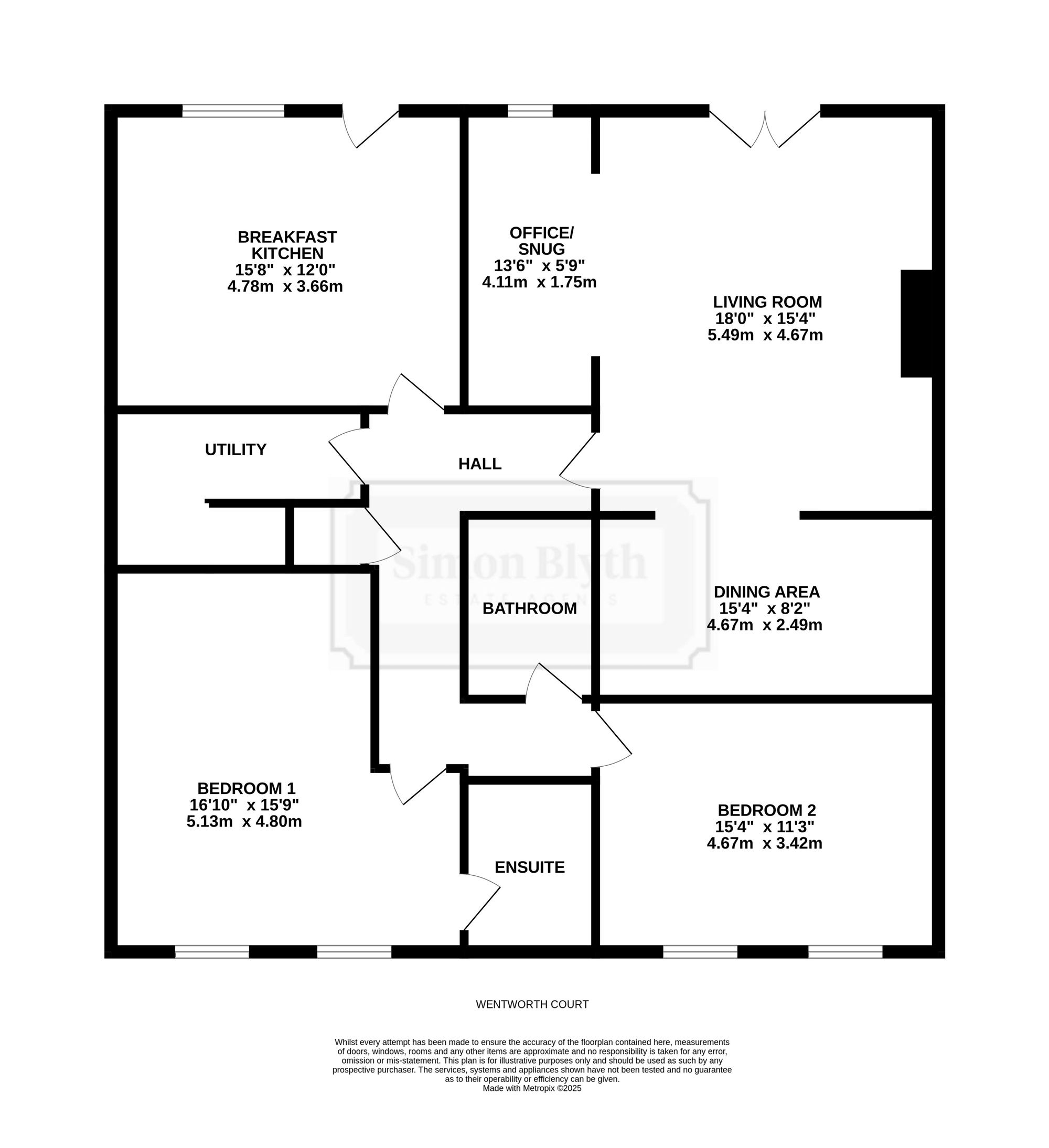FORMING PART OF A BEAUTIFULLY RENOVATED VICTORIAN BUILDING, WENTWORTH COURT OFFERS SPACIOUS LIVING AREAS CAREFULLY PRESERVED TO SHOWCASE ORIGINAL ARCHITECTURAL DETAILS ALONGSIDE A SLEEK, MODERN INTERIOR FINISH. SITUATED IN A TUCKED-AWAY POSITION, AWAY FROM MAIN ROAD NOISES AND ACCESSED VIA A SHARED COURTYARD TO THE REAR, WITH EASY ACCESS TO MAIN COMMUTER LINKS, M1, TRAIN STATION AND PENISTONE VILLAGE AMENITIES. The apartment briefly comprises a breakfast kitchen, utility room, open-plan living and dining area with access to a snug/home office, and two spacious double bedrooms, including a principal bedroom with an en-suite shower room and a separate bathroom. Externally, there is a fully enclosed private gated courtyard patio and an allocated parking space. Conveniently located with excellent access to the M1 motorway, open countryside, the Trans Pennine Trail, and the vibrant market town of Penistone with its wide range of amenities.
Entrance gained via wood and glazed door into Breakfast Kitchen. This impressive space serves as the heart of the home, designed with both practicality and style in mind. A large sash window allows for excellent natural light and features a fitted window seat with tasteful plantation shutters, creating a cosy yet elegant feel. The kitchen is fitted with a carefully crafted selection of wall and base units, complemented by a central island topped with granite, which also forms a comfortable seating area for informal dining. The island includes a stainless steel one-and-a-half bowl sink with mixer tap and drainer, alongside a four-ring hob with a sleek overhead extractor. Further integrated appliances include a built-in oven and grill, microwave, fridge freezer and dishwasher, along with underfloor heating. From here, an inner hall leads to the remaining rooms, incorporating a useful walk-in cupboard and access to the utility area.
UTILITY ROOMFitted with a range of wall and base units topped with a practical work surface, which incorporates a single bowl sink with mixer tap. There is plumbing in place for a washing machine, along with valuable extra storage space for household essentials.
OPEN PLAN LIVING DININGA generously sized and versatile living space, thoughtfully lit with ceiling spotlights and featuring French doors that lead out to a stone-paved seating area – ideal for outdoor dining and relaxation. The room showcases original brick archways that subtly define the transition between the dining area and snug, while still maintaining an open and sociable layout perfect for modern living.
SNUG / STUDYSet just off the open-plan living and dining area, an archway leads through to a cosy snug or ideal home office space. This area benefits from a front-facing double-glazed window, ceiling spotlights, and maintains an open-plan connection to the main living room area.
DINING ROOMA second arched brickwork opening leads through to the dining area, with ample space for dining table and chairs and featuring ceiling inset spotlights, and enjoys an open-plan arrangement with the living room area.
BEDROOM ONEFrom the landing, access is gained to bedroom one — a generously sized double room featuring inset ceiling spotlights, a fitted wardrobe, and two frosted double-glazed windows to rear. This bedroom also benefits from direct access to an en-suite shower room.
EN-SUITE SHOWER ROOMComprising a close-coupled W.C., walk-in shower, and wall-mounted wash hand basin with tiled splashback. The room features fully tiled flooring, ceiling spotlights, a heated chrome towel rail/radiator, and an extraction fan.
BEDROOM TWOAnother spacious double bedroom with two frosted-effect double-glazed windows and inset ceiling spotlights.
BATHROOMComprising a modern suite with a tiled panel bath and overhead shower, a wall mounted wash hand basin, and a low-flush W.C. The room features full floor tiling and tiling around the bath, along with inset ceiling spotlights, an extractor fan, and a heated chrome towel rail/radiator.
EXTERNALLYThe property benefits from a private stone-flagged seating terrace and an allocated parking space.
Repayment calculator
Mortgage Advice Bureau works with Simon Blyth to provide their clients with expert mortgage and protection advice. Mortgage Advice Bureau has access to over 12,000 mortgages from 90+ lenders, so we can find the right mortgage to suit your individual needs. The expert advice we offer, combined with the volume of mortgages that we arrange, places us in a very strong position to ensure that our clients have access to the latest deals available and receive a first-class service. We will take care of everything and handle the whole application process, from explaining all your options and helping you select the right mortgage, to choosing the most suitable protection for you and your family.
Test
Borrowing amount calculator
Mortgage Advice Bureau works with Simon Blyth to provide their clients with expert mortgage and protection advice. Mortgage Advice Bureau has access to over 12,000 mortgages from 90+ lenders, so we can find the right mortgage to suit your individual needs. The expert advice we offer, combined with the volume of mortgages that we arrange, places us in a very strong position to ensure that our clients have access to the latest deals available and receive a first-class service. We will take care of everything and handle the whole application process, from explaining all your options and helping you select the right mortgage, to choosing the most suitable protection for you and your family.
How much can I borrow?
Use our mortgage borrowing calculator and discover how much money you could borrow. The calculator is free and easy to use, simply enter a few details to get an estimate of how much you could borrow. Please note this is only an estimate and can vary depending on the lender and your personal circumstances. To get a more accurate quote, we recommend speaking to one of our advisers who will be more than happy to help you.
Use our calculator below

