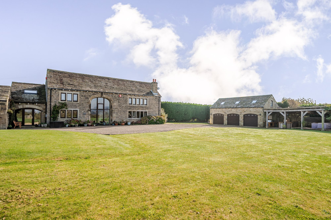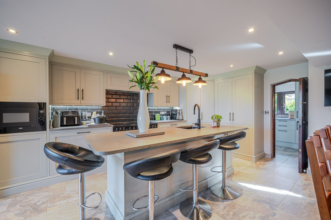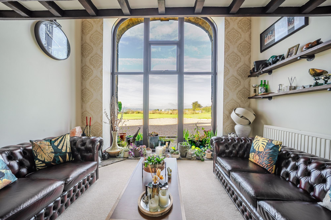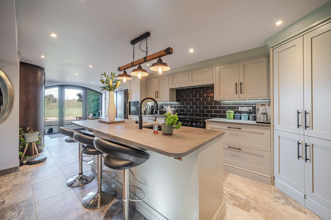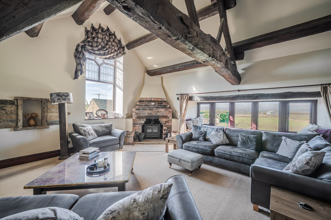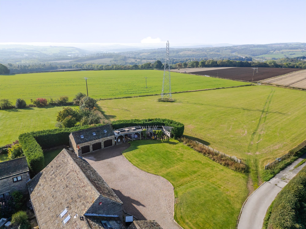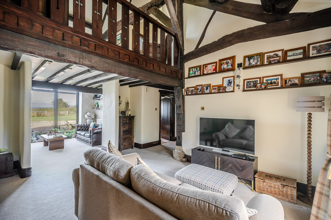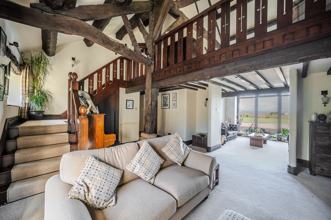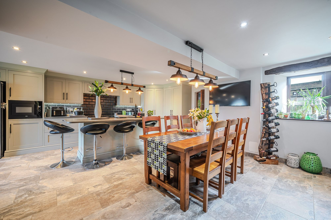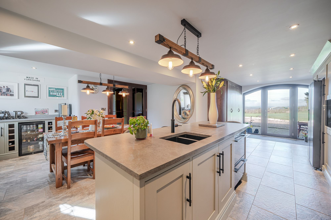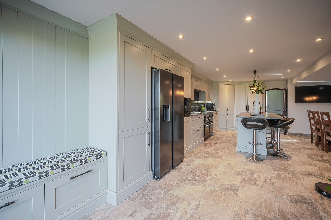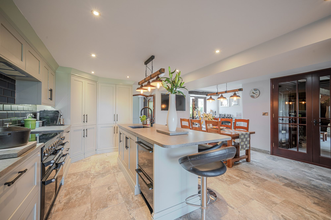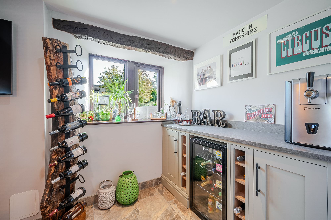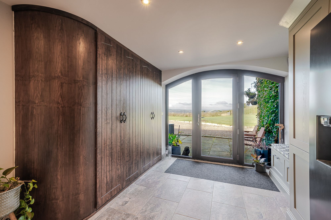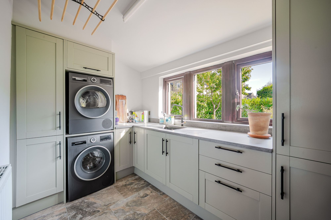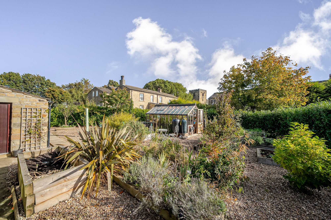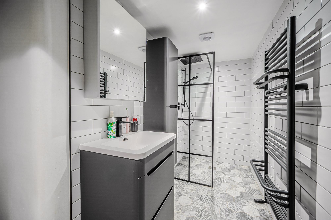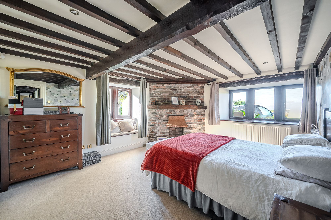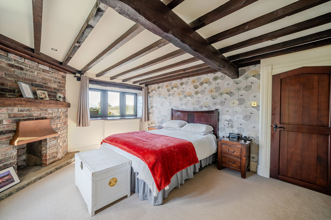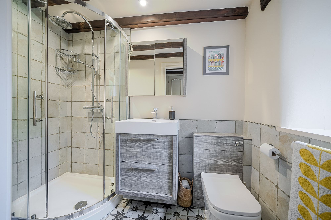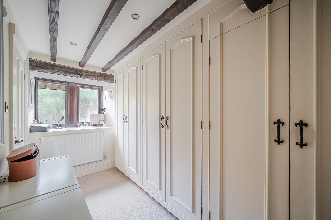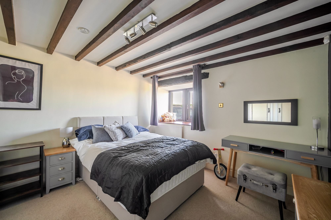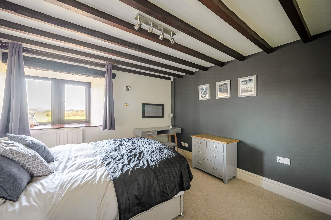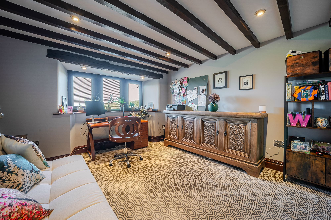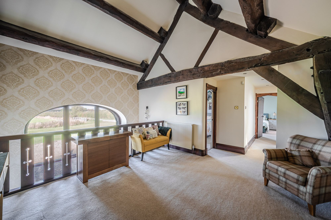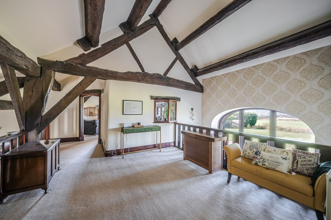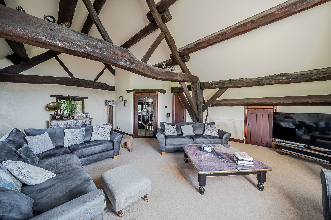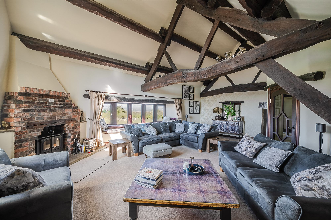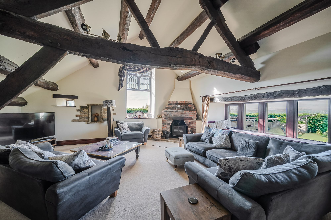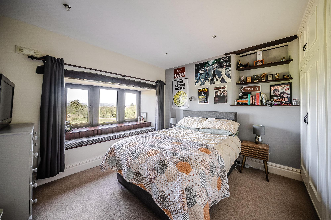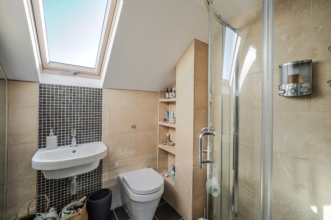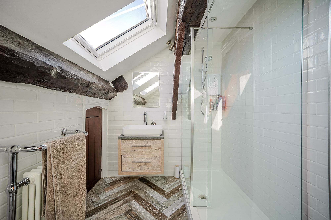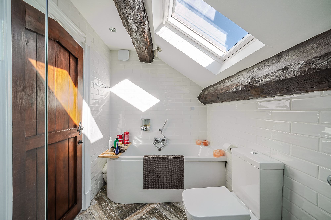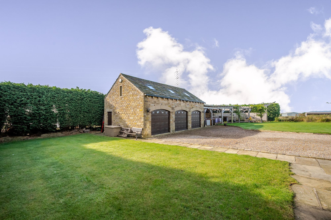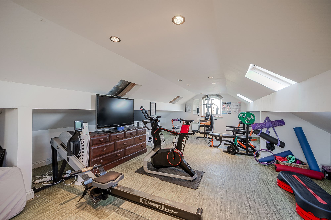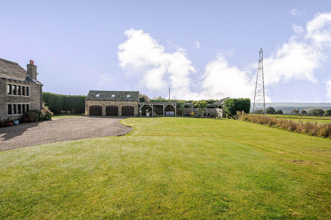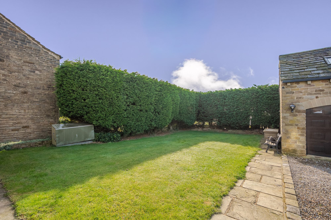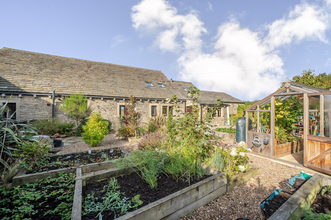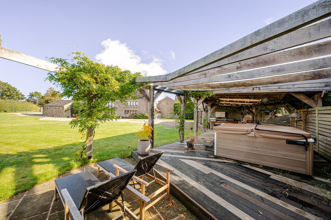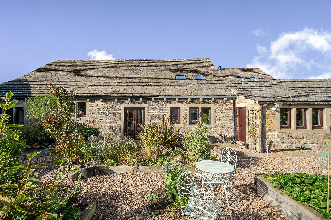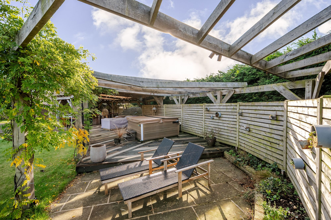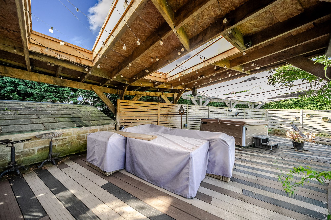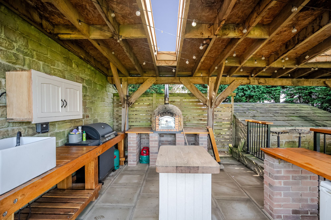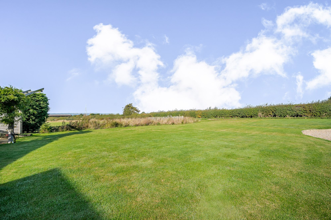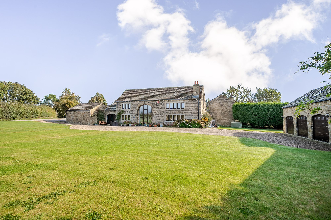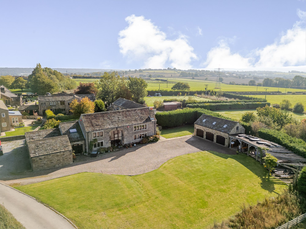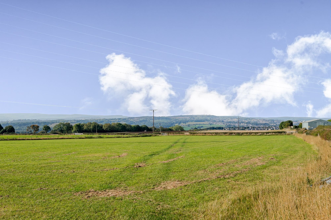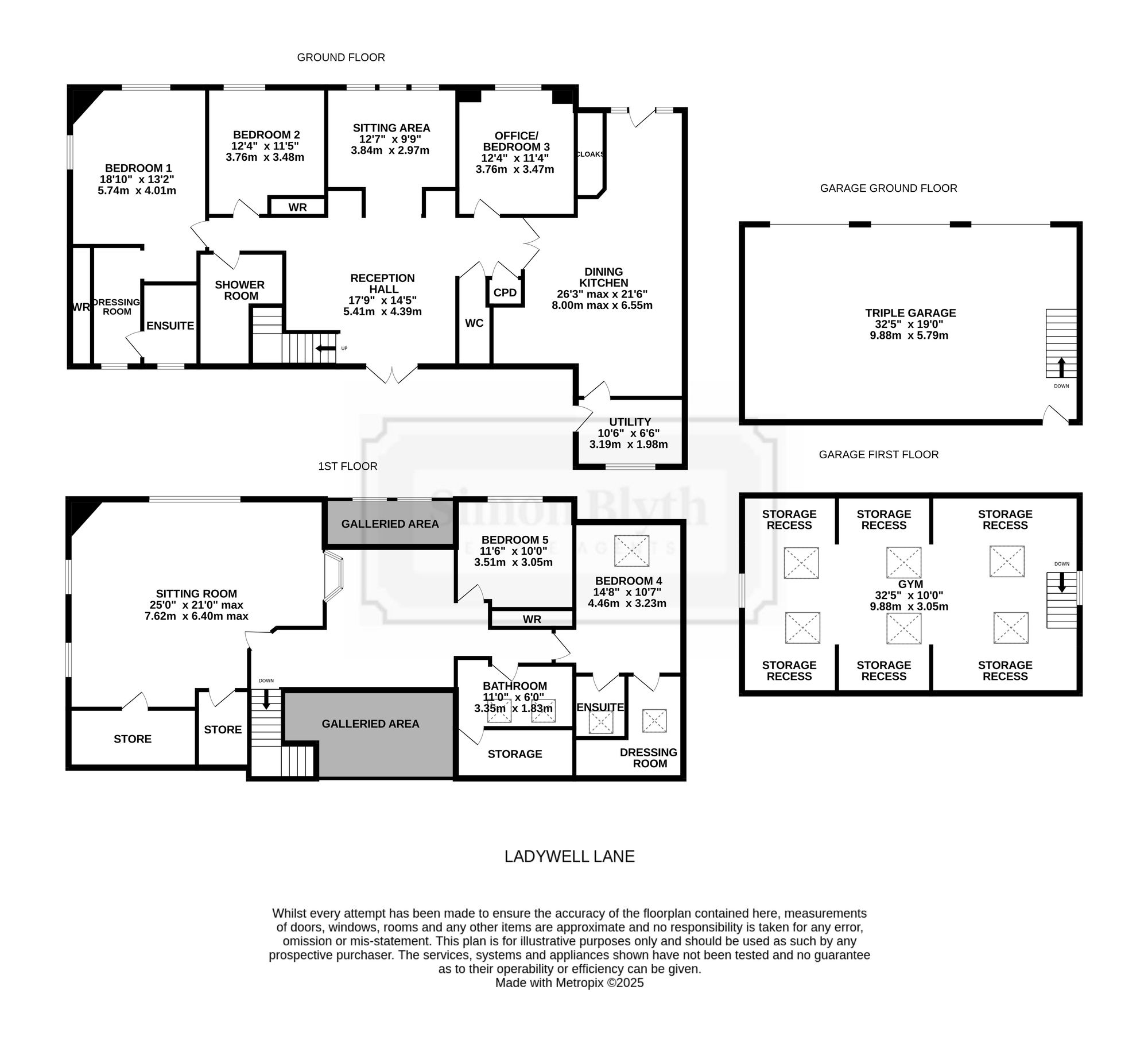The Tythe Barn is a stunning family home with character in abundance and occupying a wonderful semi rural setting with fabulous far reaching views.
This impressive residence forms part of a small Hamlet close to 12th century St Peters Church with links to the Bronte family.
Approached through electric gates there is an extensive parking area together with detached triple garage block with gym over and level gardens ideal for alfresco entertaining. There are excellent local amenities located close by in neighbouring Brighouse with Railway Station, four supermarkets and just a short drive from J25 of M62 linking East Lancashire to West Yorkshire.
Briefly comprising to the ground floor, reception hall, downstairs WC and separate shower room, sitting area, large dining kitchen, utility room, three bedrooms (master with en suite and dressing room). First floor galleried landing, dual aspect sitting room, bathroom and two further bedrooms (one with en suite and dressing room)
Enter into the property through a double glazed arched front door with adjoining windows to either side into the entrance. The entrance features decorative coving, inset spotlights into the ceilings, attractive tiled flooring with underfloor heating. There are floor to ceiling cloaks cupboards for additional storage and a bespoke bench seat with storage cupboards beneath. The entrance then to lead into the open plan dining kitchen, which as the photography suggests, is a generous proportioned space enjoying a great deal of natural light.
KitchenThe kitchen area features a wide range of high quality fitted wall and base units with shake style cupboard fronts and with complementary granite work surfaces over, which incorporate an inset 1 ½ bowl composite sink unit with level drainer and boiling hot water tap over. The kitchen is equipped with built-in appliances, which includes a twin drawer Fisher and Paykel dishwasher, an integrated waste level microwave combination oven. There is space and provisions for a five ring range cooker with integrated cooker hood over and space for an American style fridge and freezer unit. The kitchen benefits from soft closing doors and drawers, brick effect tiling into the splash areas, a corner butler cabinet, the centrepiece of the kitchen is the breakfast island, again with cupboards under, ceiling light above and space for informal dining. The breakfast island then leads into the formal dining area .
Dining AreaThere is a fitted bar unit with wine storage and cupboards at either side, again with matching granite work surface and upstand. There is a bank of double glazed mullioned windows to the rear elevation with pleasant views onto the gardens and of St Peter's Church. There are twin timber and glazed doors which provide access to an inner vestibule and an arched timber door leads to the utility.
Utility RoomThe attractive tiled flooring with central heating radiator continues through from the open plan dining kitchen into the utility, which features a double glazed composite door to the side elevation leading out to the gardens. There are a bank of double glazed mullioned windows to the rear elevation, a LED tube light point and a radiator. The utility features fitted wall and base units, again with attractive shaker-style cupboard fronts and with complimentary granite work surfaces over, which incorporates a 1 1/2 bowl composite inset sink unit with level drainer and mixer tap over. There is plumbing and provisions for an automatic washing machine, a tumble dryer and a cupboard houses the Proper Safe boiler.
Inner VestibuleThe inner vestibule has an arched timber door which leads to the home office and two doors which lead to the downstairs WC and to a useful cloaks cupboard. The vestibule then leads into the inner hallway which features a fabulous vaulted ceiling with exposed timber truss and beams on display. The inner hallway then gives way to the snug.
SnugWhich has a beautiful double glazed barn arch window taking full advantage of picturesque views across the property's gardens and with far reaching views into the distance. A kite winding staircase with wooden handrail, ornate spindle balustrade and large newel post proceeds to the galleried landing.
Galleried LandingThere are doors providing access to the Principal bedroom, bedroom two and the house shower room.
Downstairs WCThe downstairs WC features a modern contemporary two piece suite, which comprises of a low level WC with push button flush and a wall hung wash hand basin with chrome monobloc mixer tap and brick effect tiled splash back. There is attractive tiled flooring with tiled skirting, under floor heating, a double glazed window with obscure glass to the rear elevation and inset spotlighting to the ceilings.
Home Office/Bedroom ThreeThis versatile space can be utilised for a variety of uses. It features a bank of double glazed mullioned windows to the front elevation, again offering pleasant open aspect views across the properties gardens and with far reaching views into the distance. There is a beautiful exposed timber lintel above and timber battens to the ceilings with inset spotlighting, central heating and the room can accommodate a double bed with ample space for freestanding furniture.
Sitting RoomThe sitting room/snug enjoys a great deal of natural light, which cascades through the double glazed barn arch window to the front elevation. There is a radiator and a fabulous vaulted ceiling leading to the galleried landing. Two wall light points part exposed Yorkshire stone flooring.
Bedroom OneThe principal bedroom is a generously proportioned double bedroom with dual aspect windows, dual aspect mullioned windows to both the front and side elevations. There is an exposed brick fireplace with timber mantel above Set upon a raised stone hearth, inset spotlighting to the ceilings, a radiator and a arched doorway proceeds to the walk-in wardrobe/dressing room.
Walk In Wardrobe/Dressing RoomFurnished with floor to ceiling bespoke fitted units which have hanger rails and shelving in situ. There are exposed timber beams and battens to the ceilings, a radiator, inset spotlighting. A double-glazed bank of mullioned windows with integrated blinds to the rear elevation and a multi-panel door provides access to the en suite shower room.
En SuiteThe en suite shower room features a modern contemporary three-piece suite which comprises of a quadrant style. Fixed frame shower cubicle with thermostatic rainfall shower head and with separate handheld attachment, a wall hung broad wash hand basin with vanity cupboards beneath and chrome monobloc mixer tap and a low level WC with concealed system and push button flush. There is attractive towered flooring and vintage style tiling to the walls and splash areas. Inset spotlighting to the ceilings, a vertical ladder style radiator, extractor vent and a double glazed window with obscure glass and timber lintel to the rear elevation.
Bedroom TwoAgain this is a generously proportioned double bedroom which has ample space for freestanding furniture with a bank of double glazed mullioned windows to the front elevation enjoying superb far reaching views across the valley. There are exposed timber battens to the ceilings, a ceiling light point, wall light point and radiator. The room benefits from floor to ceiling fitted wardrobes with drawer units beneath.
Shower RoomThe shower room features a modern contemporary three piece suite which comprises of a wet room style shower with thermostatic reinforced shower head and with separate handheld attachment, a broad wash hand basin with vanity drawers beneath and monobloc mixer tap over and a low level WC with concealed cistern and push button flush. There is attractive tiled flooring and brick effect tiling to the walls, inset spotlight into the ceilings and an extractor fan. Additionally, there is a beautiful exposed timber beam to the ceilings and an anthracite ladder style radiator.
Galleried LandingThe galleried landing again offers a multitude of potential uses such as a home office, study area or recreational space. It benefits from natural light cascading through the barn arch to the front elevation and the integral bay window providing borrowed light to and from the lounge. There are fabulous exposed timber beams and trusses on display, a radiator, various wall light points and doors providing access to further bedroom accommodation and the lounge.
Sitting RoomThe lounge enjoys a great deal of natural light, which cascades through the dual aspect windows with a fabulous part stained glass and leaded detailed arch window to the side elevation and a five bank of double glazed mullioned windows with window seat beneath to the front elevation. The window to the front enjoys superb panoramic open aspect views across open countryside and with far reaching views into the distance. There is a superb vaulted ceiling with timber beams on display, two radiators and two doors which enclose useful under eaves storage areas. The focal point of the living room is the beautiful brick, vintage fireplace with a twin door cast iron multi-fuel burning stove which is set upon a raised stone heart. Additionally, the room features a beautiful partly exposed stone recess and surround, a further double glazed window to the side elevation and a bay window to the side of the lounge providing borrowed light to and from the landing.
Bedroom FourBedroom 4 is a light and airy double bedroom which has ample space for freestanding furniture. There is a bank of double glazed mullioned windows to the front elevation with window seat beneath, again taking full advantage of fantastic open aspect views across open countryside. There is a partly exposed timber beam on display, inset spotlighting to the ceilings, a radiator and a bank of fitted wardrobes which have hanging rails and shelving and cupboards for additional storage over.
Walk In WardrobeThe walk-in wardrobe features a ceiling light point and radiator with freestanding fitted units providing hanging rails and shelving. There is a double glazed skylight window to the rear elevation.
En Suite Shower RoomThe en suite shower room features a white three-piece suite comprising of a quadrant style shower cubicle with thermostatic shower, a lower level WC with concealed cistern and push button flush and a wall hung wash hand basin with chrome monobloc mixer tap. There is tiled flooring, travertine tiling to the walls, a chrome ladder style radiator, inset spotlight into the ceilings, an extractor vent, and a double glazed skylight window to the rear elevation.
Bedroom FiveBedroom 5 is a light and airy double bedroom which has ample space for freestanding furniture. There is a bank of double glazed mullioned windows to the front elevation with window seat beneath, again taking full advantage of fantastic open aspect views across open countryside. There is a partly exposed timber beam on display, inset spotlighting to the ceilings, a radiator and a bank of fitted wardrobes which have hanging rails and shelving and cupboards for additional storage over.
BathroomThe bathroom features a modern contemporary four-piece suite which comprises of a fixed frame walk-in shower with electric MiraSport shower, a broad wash hand basin set upon a floating vanity unit with chrome mixer tap, a low level WC with push button flush and a double-ended panel bath with shower head mixer tap. There is attractive herringbone style tiling to the flooring, high gloss brick effect tiling to the walls, inset spotlight into the ceilings, as well as three ceiling light points and an extractor fan. Additionally, there are two double-glazed skylight windows to the front elevation, a vertical column radiator with chrome towel rail, and a door which encloses a useful under eave storage area.
ADDITIONAL DETAILSThe property benefits from seventeen solar panels with a 20kw battery -French doors leading out to the gardens, vaulted ceiling, exposed timber trusses and beams on display, radiator and multi-purpose space. -Kite winding staircase rising to a galleried landing with a bank of double glazed mullioned windows to the rear elevation.
D
Repayment calculator
Mortgage Advice Bureau works with Simon Blyth to provide their clients with expert mortgage and protection advice. Mortgage Advice Bureau has access to over 12,000 mortgages from 90+ lenders, so we can find the right mortgage to suit your individual needs. The expert advice we offer, combined with the volume of mortgages that we arrange, places us in a very strong position to ensure that our clients have access to the latest deals available and receive a first-class service. We will take care of everything and handle the whole application process, from explaining all your options and helping you select the right mortgage, to choosing the most suitable protection for you and your family.
Test
Borrowing amount calculator
Mortgage Advice Bureau works with Simon Blyth to provide their clients with expert mortgage and protection advice. Mortgage Advice Bureau has access to over 12,000 mortgages from 90+ lenders, so we can find the right mortgage to suit your individual needs. The expert advice we offer, combined with the volume of mortgages that we arrange, places us in a very strong position to ensure that our clients have access to the latest deals available and receive a first-class service. We will take care of everything and handle the whole application process, from explaining all your options and helping you select the right mortgage, to choosing the most suitable protection for you and your family.
How much can I borrow?
Use our mortgage borrowing calculator and discover how much money you could borrow. The calculator is free and easy to use, simply enter a few details to get an estimate of how much you could borrow. Please note this is only an estimate and can vary depending on the lender and your personal circumstances. To get a more accurate quote, we recommend speaking to one of our advisers who will be more than happy to help you.
Use our calculator below

