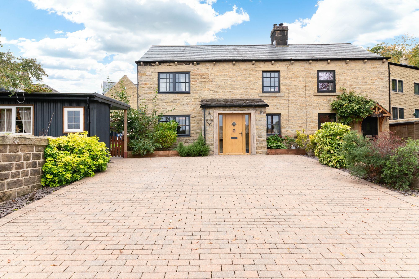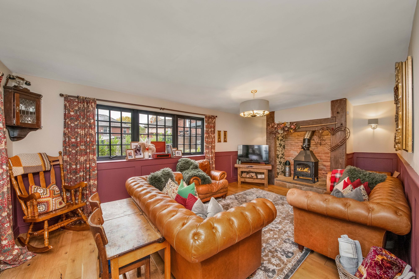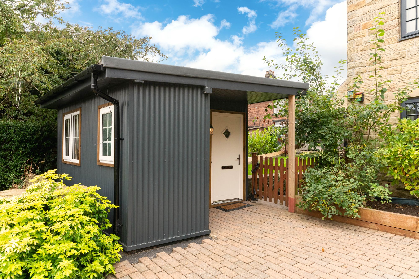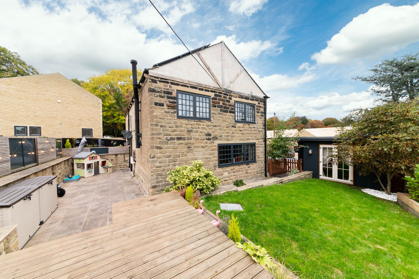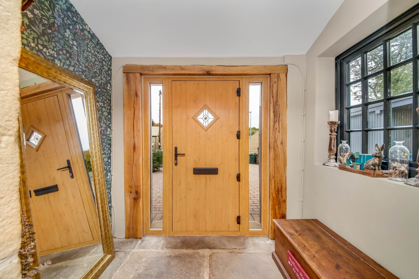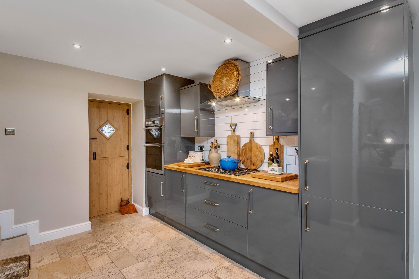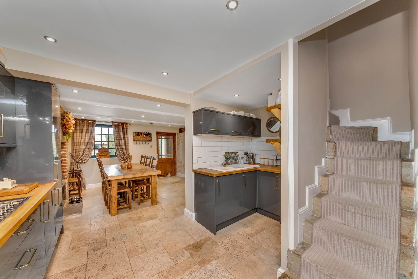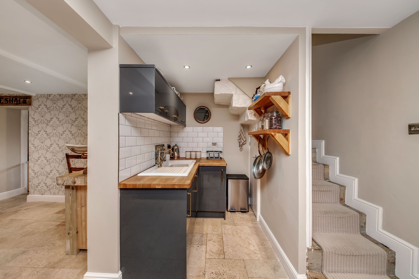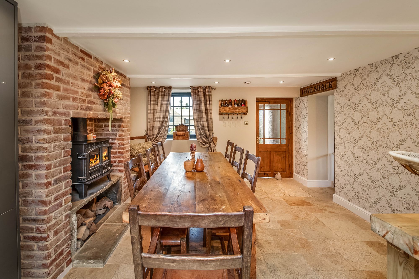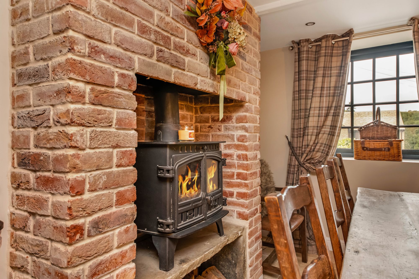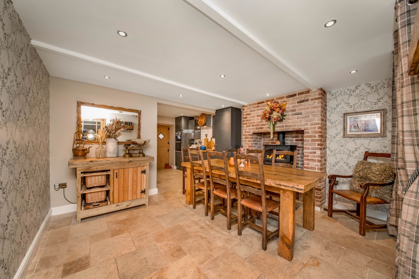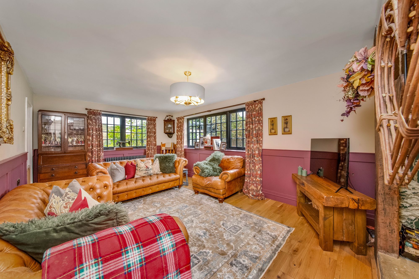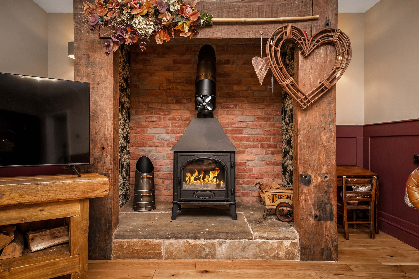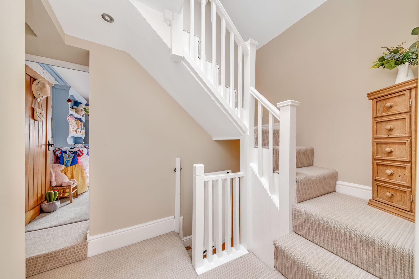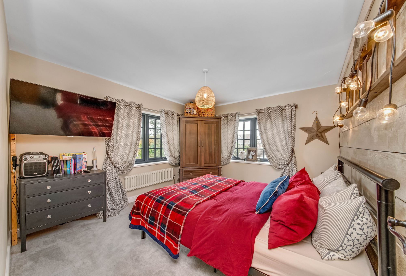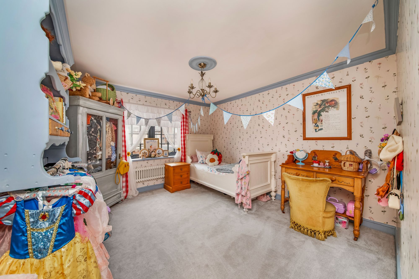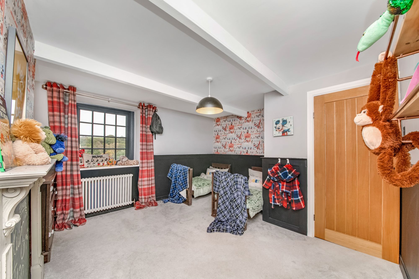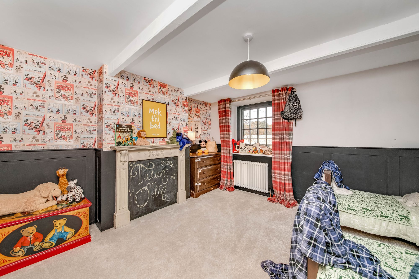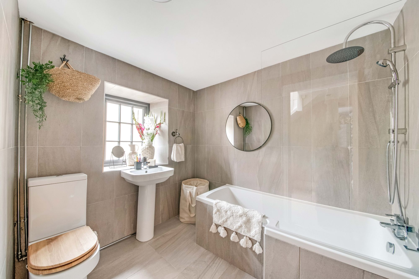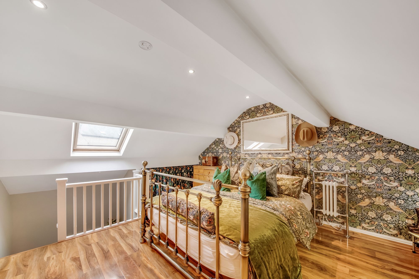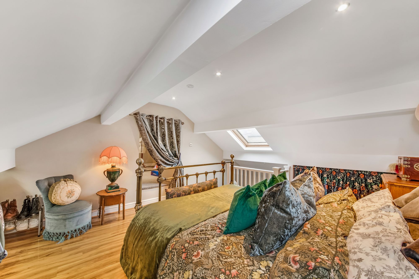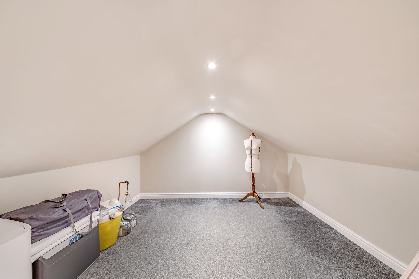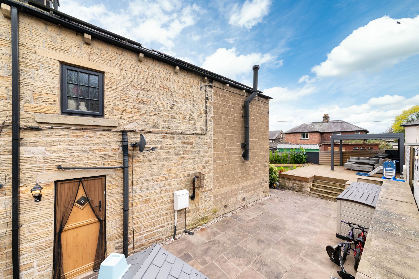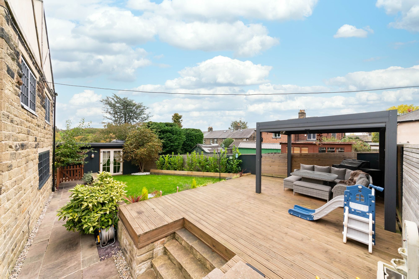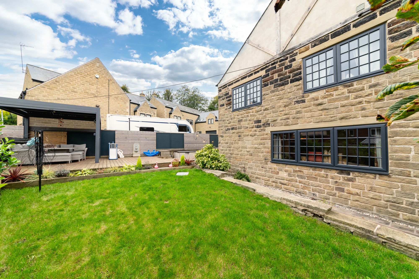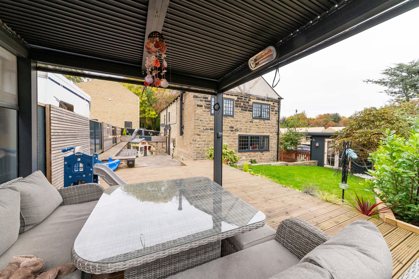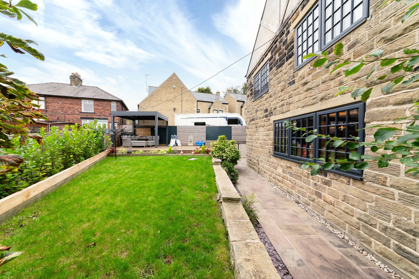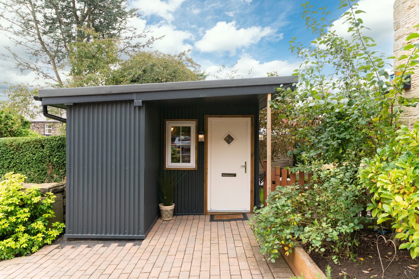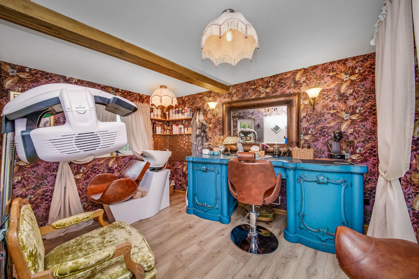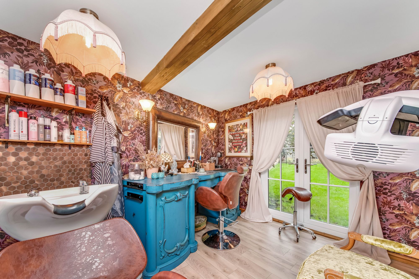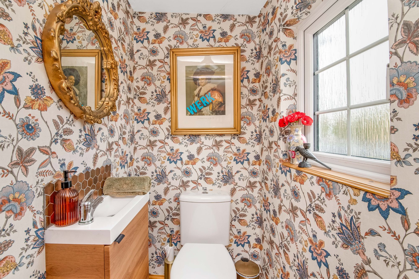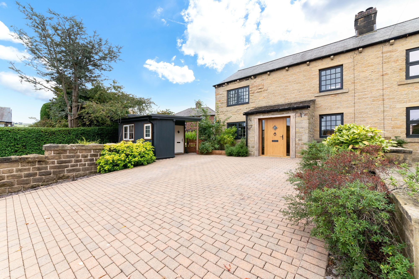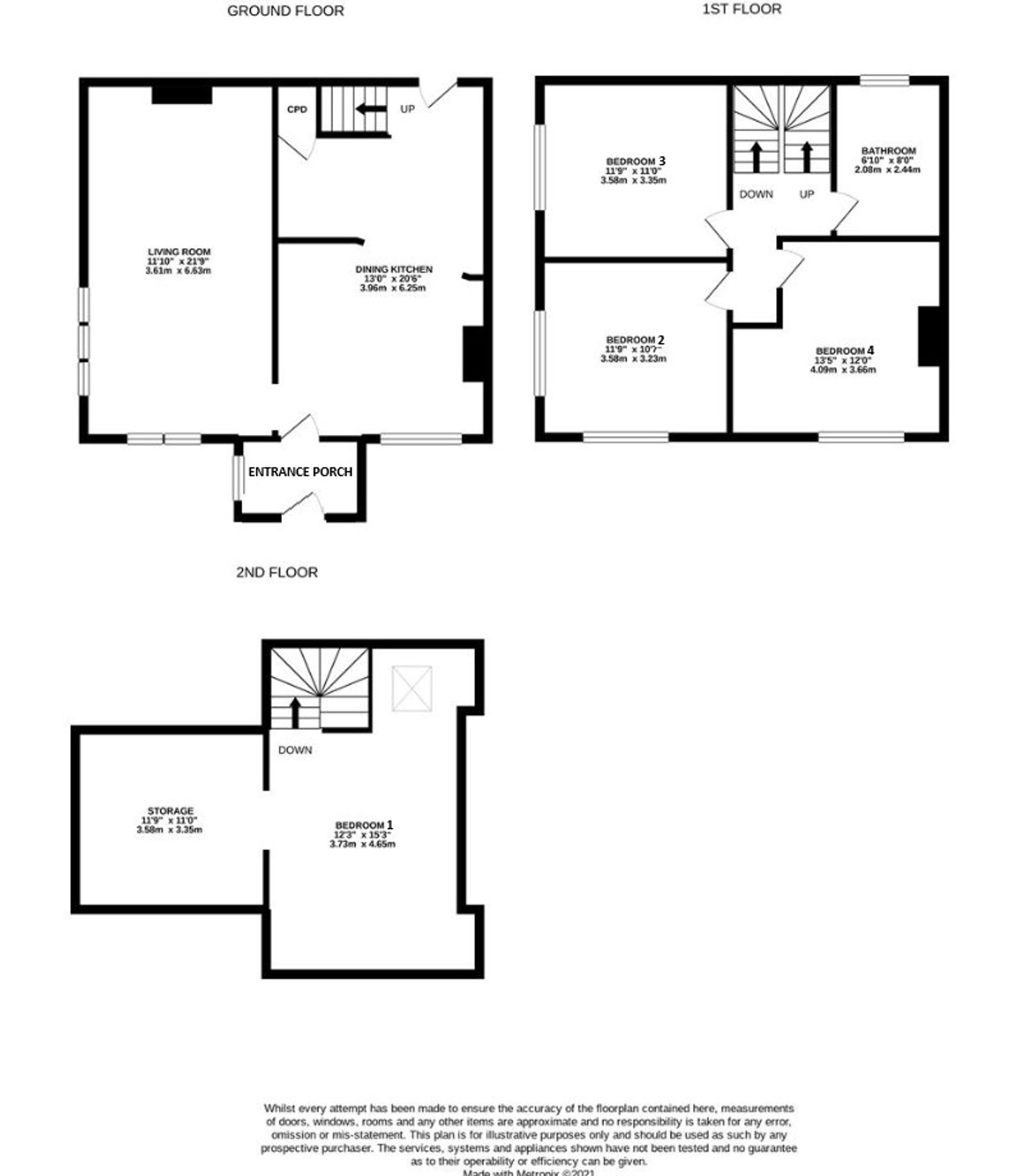A TRULY BEAUTIFUL, PERIOD HOME, OFFERING FOUR BEDROOM, SEMI-DETACHED, HIGH-QUALITY ACCOMMODATION, OVER THREE STOREYS, IN THIS LOVELY POSITION. HAVING BEEN SIGNIFICANTLY UPGRADED BY THE CURRENT VENDOR, AND WITH AN ABUNDANCE OF OFF-STREET PARKING, THE ACCOMMODATION IS AS FOLLOWS: – To ground floor: entrance porch, open-plan dining kitchen, and spacious living room. To first floor, there are three double bedrooms and a modern family bathroom. To second floor, there is bedroom one and a storage area. Externally, there is a block-paved driveway to front, providing off-street parking for numerous vehicles, and a self-contained, detached garden room/home office. To rear, there is a flagged patio area leading to a lawned area, and steps lead onto a raised decking with pergola. The home is well-positioned to reach major transport links, schooling, and the Trans Pennine Trail. A viewing must be arranged to fully appreciate this fabulous mix of quality fitments and period features in this beautiful family home. EPC Rating is B-86.
Entrance gained via uPVC and decoratively glazed door with matching glazed side panels into entrance porch, a recent addition to the property completed by the current vendors, creating a generous space and acting as a midpoint between the interior and exterior. There is ceiling light and uPVC double glazed window to side, with a stone flagged floor. Timber and obscured glazed door then opens through to the dining kitchen.
DINING KITCHENA fabulous, open plan space offering contemporary living with a period feel. The kitchen has a range of wall and base units in a high gloss grey with contrasting, solid wood block worktops and tiled splashbacks, all completed by travertine, tiled flooring. There is a newly installed, twin, electric, stainless-steel oven, with five burner, SMEG gas hob with chimney style extractor fan over, ceramic sink with gold effect mixer tap over. In addition, there is an integrated fridge freezer, and integrated washing machine. The room has inset ceiling spotlights and natural light is gained via uPVC double glazed window to front and uPVC and obscure glazed door giving access to rear garden. Staircase rises to first floor with useful storage underneath. The main focal point of the dining space is a multi-fuel stove, sat within brick, fire surround with stone hearth. Doorway leads through to living room.
LIVING ROOMA fabulously proportioned, principal reception space, benefitting from a high degree of natural light via uPVC double glazed windows to two elevations. The main focal point of the room is a wood burning stove, sat within ornate fireplace, with exposed brick and timbers and stone flagged hearth. The room has a period feel with part wood panelling, ceiling light, two wall lights, antique style radiator and oak flooring.
FIRST FLOOR LANDINGFrom dining kitchen, stone staircase rises and turns to first floor landing.
BEDROOM TWOA spacious double room, benefitting from uPVC double glazed windows to two elevations, ceiling light, antique style radiator and wood cladded wall.
BEDROOM THREEA further double bedroom with ceiling light, antique style radiator and uPVC double glazed window to side.
BEDROOM FOURA further double bedroom with exposed timbers, antique style radiator and uPVC double glazed window to front.
BATHROOMA modern, family bathroom, comprising a three-piece, modern, white suite in the form of close coupled W.C, pedestal basin with chrome mixer tap and 'P' shaped shower bath, with chrome mixer tap, shower attachment and glazed shower screen. There is ceiling light, full tiling to walls and floor, chrome towel rail/radiator and obscure, uPVC double glazed window.
BEDROOM ONEFrom first floor landing, staircase rises and turns to bedroom four. A spacious, double room, with some restricted head height and currently used as the main bedroom. This versatile space has inset ceiling spotlights, two wall lights, antique style radiator/towel rail, plumbing, and natural light is provided by a skylight to rear. The room is finished by a wood effect flooring. Archway leads through to storage area.
STORAGE ROOMA generous storage area, though with restricted head height, there are inset ceiling spotlights.
OUTSIDETo the front of the home there is a block paved driveway, providing off-street parking for numerous vehicles, with low-maintenance, slate flowerbeds containing various shrubs. There is also an area suitable for hardstanding and ideal for those with a caravan or motorhome. Immediately to the front of the property are raised planters, with sleepers. Here we also find the fabulous self contained garden room/ home office. A gate opens to side garden, predominantly lawned, the garden has perimeter fencing and walling, with Indian stone flagged path. Immediately behind the home there is a low-maintenance, Indian stone flagged, patio seating area, steps lead into an elevated decked seating space with a fabulous pergola, ideal for entertaining or al fresco dining.
GARDEN ROOM/ HOME OFFICEA fantastic addition to the property, this versatile garden room is accessed via a uPVC composite door from the front of the house. Currently utilised as a hairdressing salon but could be utilised as a home office, the space is fully equipped with power and internal and external lighting, making it ideal for a range of potential uses. Beautifully presented throughout, it features three uPVC double-glazed windows to the front and side, allowing for plenty of natural light. Twin French doors provide additional access to the rear garden, enhancing the connection between indoor and outdoor spaces. Internally, a sliding door leads to a convenient W.C., adding further functionality.
ADDITIONAL INFORMATIONThe property also benefits from the installation of solar panels, offering increased energy efficiency and reduced utility costs
Repayment calculator
Mortgage Advice Bureau works with Simon Blyth to provide their clients with expert mortgage and protection advice. Mortgage Advice Bureau has access to over 12,000 mortgages from 90+ lenders, so we can find the right mortgage to suit your individual needs. The expert advice we offer, combined with the volume of mortgages that we arrange, places us in a very strong position to ensure that our clients have access to the latest deals available and receive a first-class service. We will take care of everything and handle the whole application process, from explaining all your options and helping you select the right mortgage, to choosing the most suitable protection for you and your family.
Test
Borrowing amount calculator
Mortgage Advice Bureau works with Simon Blyth to provide their clients with expert mortgage and protection advice. Mortgage Advice Bureau has access to over 12,000 mortgages from 90+ lenders, so we can find the right mortgage to suit your individual needs. The expert advice we offer, combined with the volume of mortgages that we arrange, places us in a very strong position to ensure that our clients have access to the latest deals available and receive a first-class service. We will take care of everything and handle the whole application process, from explaining all your options and helping you select the right mortgage, to choosing the most suitable protection for you and your family.
How much can I borrow?
Use our mortgage borrowing calculator and discover how much money you could borrow. The calculator is free and easy to use, simply enter a few details to get an estimate of how much you could borrow. Please note this is only an estimate and can vary depending on the lender and your personal circumstances. To get a more accurate quote, we recommend speaking to one of our advisers who will be more than happy to help you.
Use our calculator below

