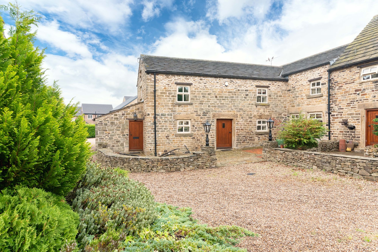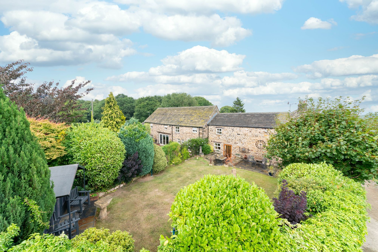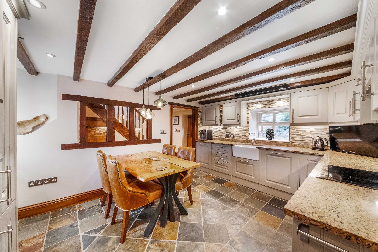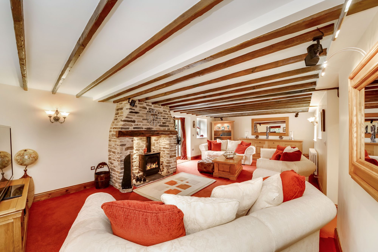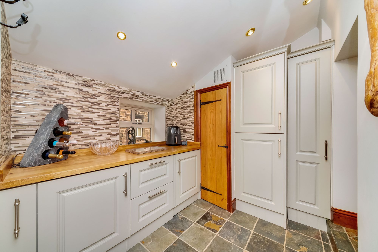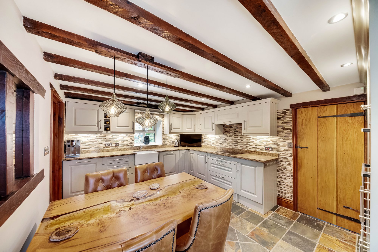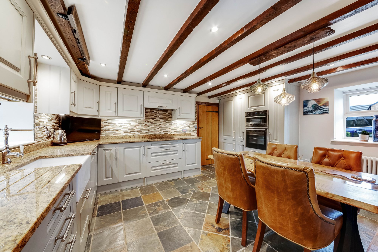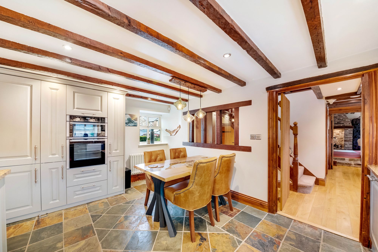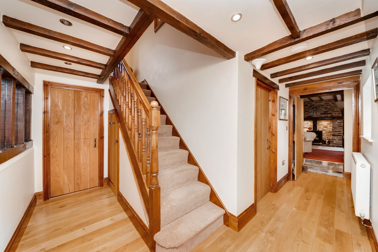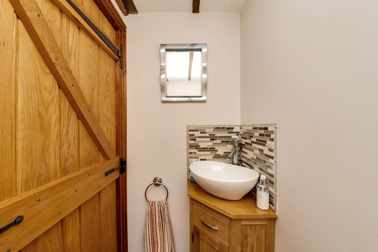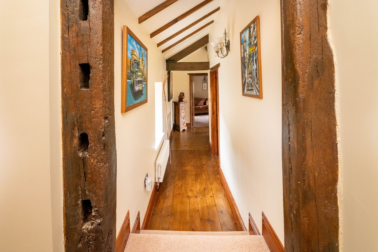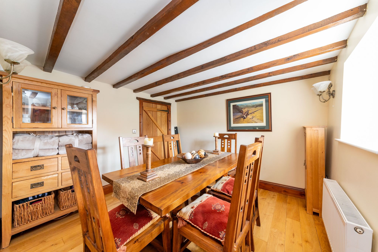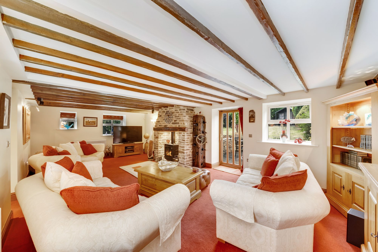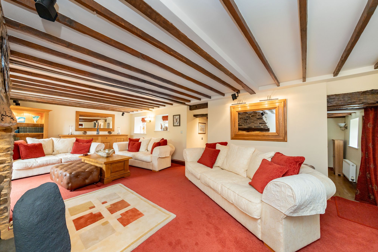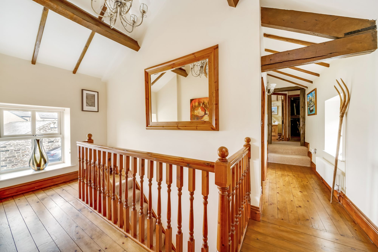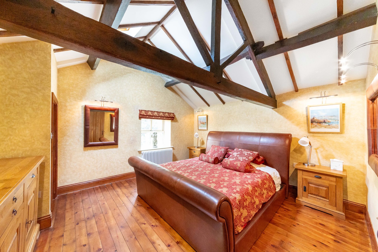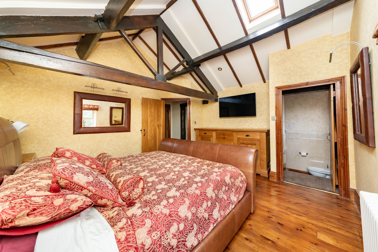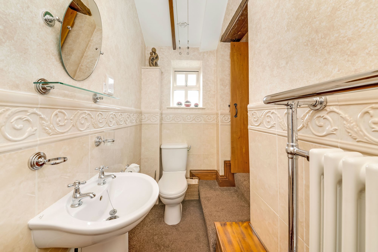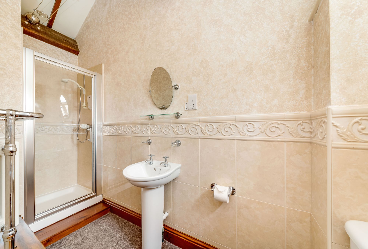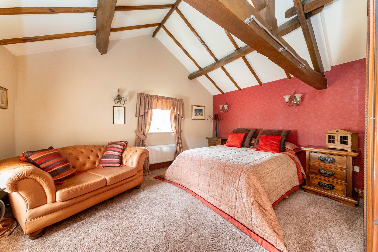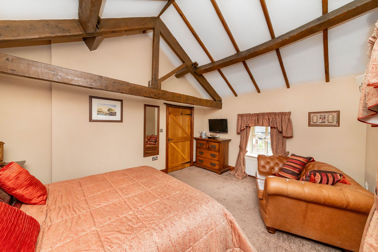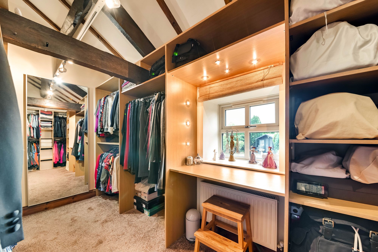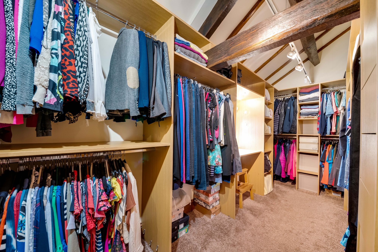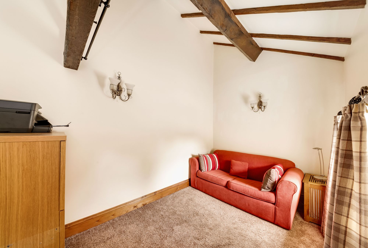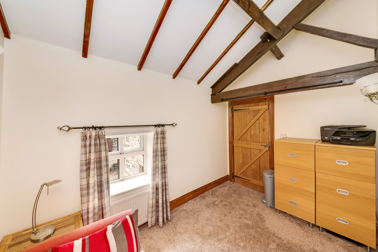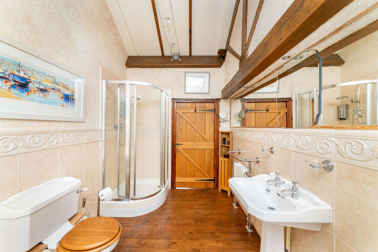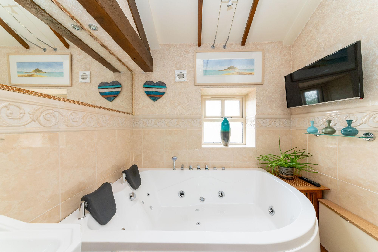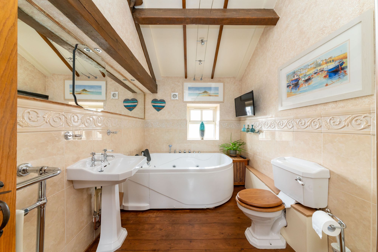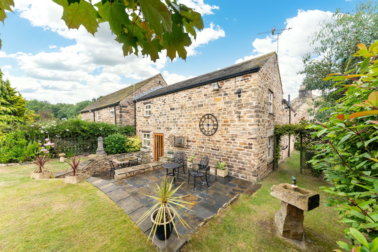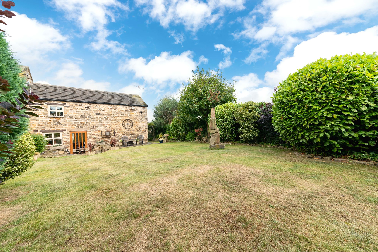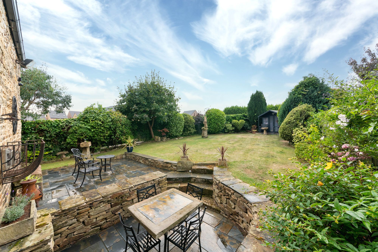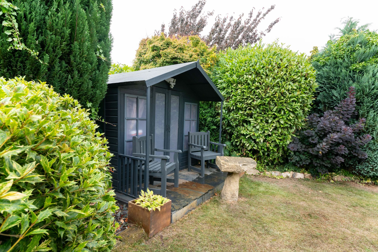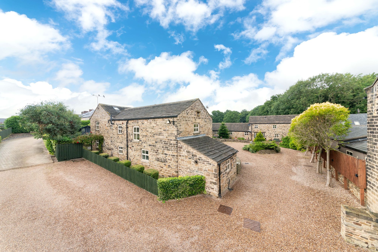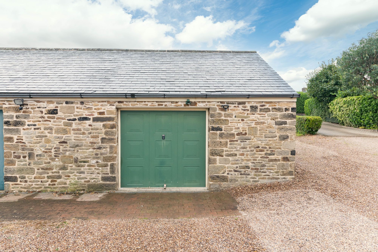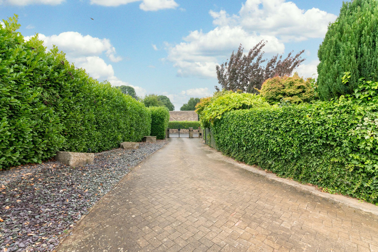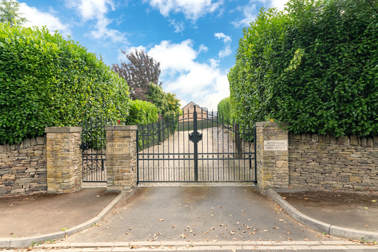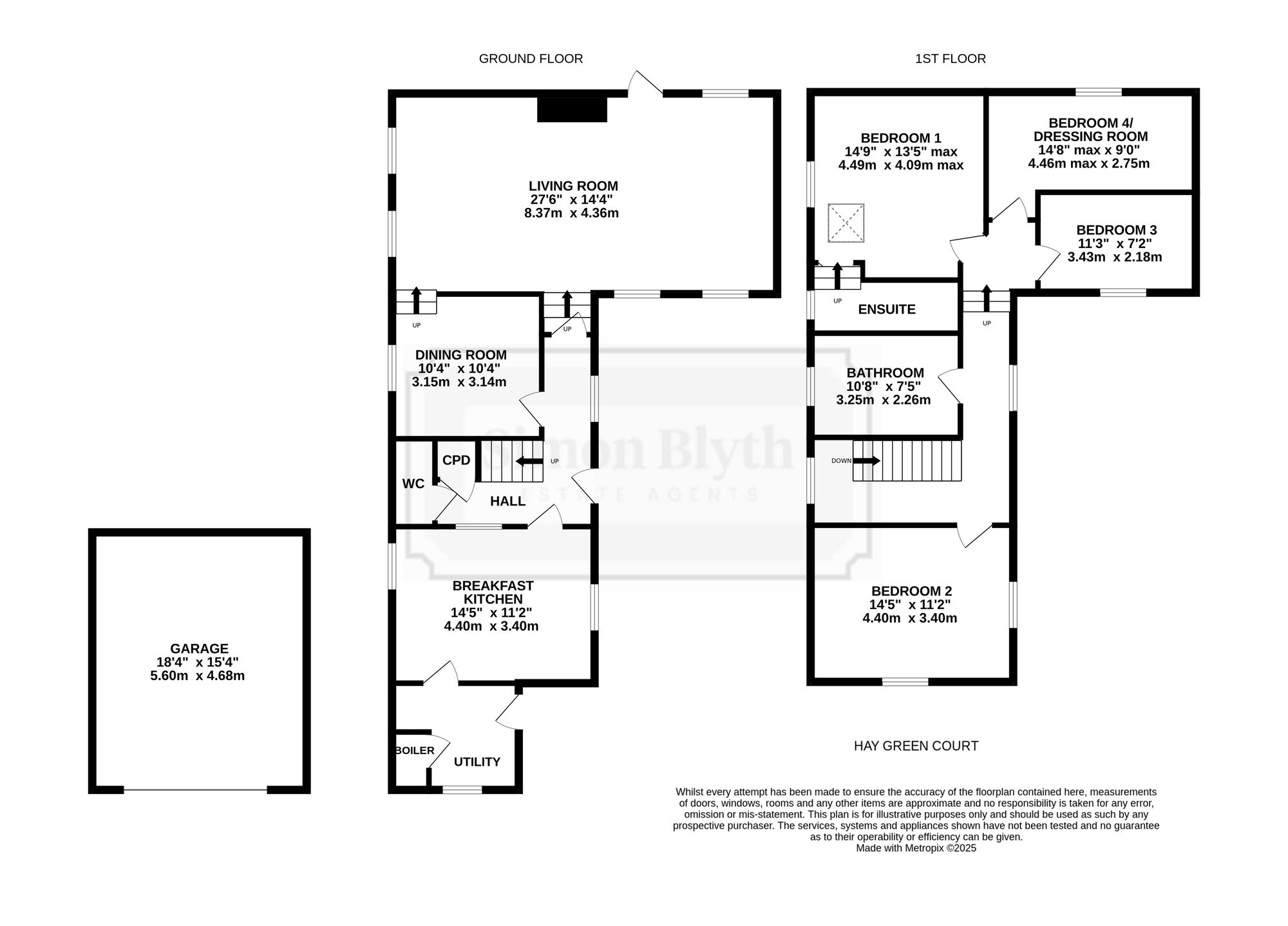THIS LOVINGLY CONVERTED BARN, IS AN IDEAL FAMILY HOME SITUATED WITHIN A PRIVATE COURTYARD OF THREE PROPERTIES IN THE HEART OF BIRDWELL. THIS HOME RETAINS ITS CHARM AND CREATES THE FEELING OF WARMTH WITH WOOD AND SLATE TILED FLOORS AND BEAMS THROUGHOUT. WITH PLENTY OF ENTERTAINING SPACE DOWNSTAIRS, THIS HOME IS COMPLIMENTED BY FOUR LARGE BEDROOMS UPSTAIRS. THE OUTSIDE SPACE HAS BEEN CREATED WITH RELAXATION IN MIND, WITH TWO PATIOS AND LAWNED AREA. The property briefly comprises of entrance hall, inner hallway, kitchen diner, dining room, lounge, utility room and WC. To the first floor, there are four large bedrooms, with one currently being used as a walk-in wardrobe / dressing room, impressive landing and family bathroom with double jacuzzi. Viewings by appointment only.
Entrance is gained via a wooden door with iron fixtures into the utility room.
UTILITY ROOMThe utility room has a slate floor, inset ceiling spotlights, uPVC double glazed window and a range of base units in a shaker style with oak worktops and a combination of marble, limestone and glass tiling to the wall. There is an integrated fridge freezer, plumbing for a washing machine, space for a tumble dryer and a cupboard houses the recently replaced boiler and hot water tank. A solid oak door leads through to the breakfast kitchen.
BREAKFAST KITCHEN14' 5" x 11' 2" (4.40m x 3.40m)
Having a continuation of the slate tiled floor from the utility. The kitchen itself has a range of wall and base units in a shaker style with granite worktops over and a combination of marble, limestone and glass tiling to the wall. Integrated appliances in the form of; fridge, dishwasher, double Neff oven, integrated Bosch induction hob with extractor fan over and a Belfast style sink with Victorian style mixer tap over. The room has inset ceiling spotlights, exposed beams, further light pendants over dining area, column radiator, uPVC double glazed windows to two elevations and wooden mullioned window looking through to the inner hall.
From the kitchen there is an inner hallway with solid oak wood flooring, inset ceiling spotlights, exposed beams, central heating radiator, wooden front door leading to the front of the property and a staircase rising to first floor with storage cupboard underneath with lighting. From here we gain access to the following rooms.
DOWNSTAIRS W.CComprising of a two-piece suite in the form of; close coupled W.C and basin sat within vanity unit with stainless steel mixer tap over and tiled splashbacks. The room has inset ceiling spotlights, slate tiled flooring, extractor fan and central heating radiator.
DINING ROOM10' 4" x 10' 4" (3.15m x 3.14m)
From the inner hall a wooden door leads through to the dining room. The dining room has a continuation of the solid oak wooden flooring, two wall mounted lights, exposed beams, central heating radiator and a uPVC double glazed window. Stone steps lead through to the living room.
27' 5" x 14' 4" (8.37m x 4.36m)
The living room can either be accessed from the dining room or from the inner hallway. A rear facing well-proportioned living room with the main focal point being a stone built fireplace with wooden mantel and decorative cast iron fire. The room has exposed beams, wall lights, two column style central heating radiators, Bose surround sound, uPVC double glazed windows to three elevations and UPVC mullion door leading to rear garden.
From the entrance hallway a carpeted staircase rises and turns to first floor landing with spindle balustrade, exposed beams, column style central heating radiator, chandelier light, uPVC double glazed windows and wooden flooring. From here we gain access to the following rooms.
BEDROOM ONE14' 9" x 13' 5" (4.49m x 4.09m)
A spacious room with exposed beams, wooden flooring, five wall mounted lights, inset ceiling spotlight, column style central heating radiator, Velux skylight with electric blackout blind, TV point and uPVC double glazed window and access to en suite shower room.
Comprising of a three-piece suite in the form of; close coupled W.C, pedestal basin with chrome taps over and shower enclosure with mains fed shower within. The room has suspended cable system spotlights, part tiling to walls, exposed beams, period style column radiator with integrated towel warmer and obscure uPVC double glazed window.
BEDROOM TWO14' 5" x 11' 2" (4.40m x 3.40m)
The largest of the bedrooms with exposed beams, three wall mounted lights, TV point, two central heating radiators and uPVC double glazed windows to two elevations.
A further generously sized room, currently being utilised as a walk-in wardrobe and dressing room but can easily be modified to fit bedroom furniture. The room has suspended track spotlights, exposed beams, central heating radiator and uPVC double glazed window.
BEDROOM FOURThe room has exposed beams, two wall lights, central heating radiator and uPVC double glazed window.
BATHROOMA fabulous modern four-piece suite comprising of a close coupled W.C, pedestal basin with Victorian style taps over, shower enclosure with mains fed shower and a Jacuzzi style double bath with shower head. The room has exposed beams, part tiling to walls, wooden flooring, suspended cable system spotlights and additional over mirror integrated spotlights, a TV point, period style column radiator with integrated towel warmer and obscure uPVC double glazed window.
Repayment calculator
Mortgage Advice Bureau works with Simon Blyth to provide their clients with expert mortgage and protection advice. Mortgage Advice Bureau has access to over 12,000 mortgages from 90+ lenders, so we can find the right mortgage to suit your individual needs. The expert advice we offer, combined with the volume of mortgages that we arrange, places us in a very strong position to ensure that our clients have access to the latest deals available and receive a first-class service. We will take care of everything and handle the whole application process, from explaining all your options and helping you select the right mortgage, to choosing the most suitable protection for you and your family.
Test
Borrowing amount calculator
Mortgage Advice Bureau works with Simon Blyth to provide their clients with expert mortgage and protection advice. Mortgage Advice Bureau has access to over 12,000 mortgages from 90+ lenders, so we can find the right mortgage to suit your individual needs. The expert advice we offer, combined with the volume of mortgages that we arrange, places us in a very strong position to ensure that our clients have access to the latest deals available and receive a first-class service. We will take care of everything and handle the whole application process, from explaining all your options and helping you select the right mortgage, to choosing the most suitable protection for you and your family.
How much can I borrow?
Use our mortgage borrowing calculator and discover how much money you could borrow. The calculator is free and easy to use, simply enter a few details to get an estimate of how much you could borrow. Please note this is only an estimate and can vary depending on the lender and your personal circumstances. To get a more accurate quote, we recommend speaking to one of our advisers who will be more than happy to help you.
Use our calculator below

