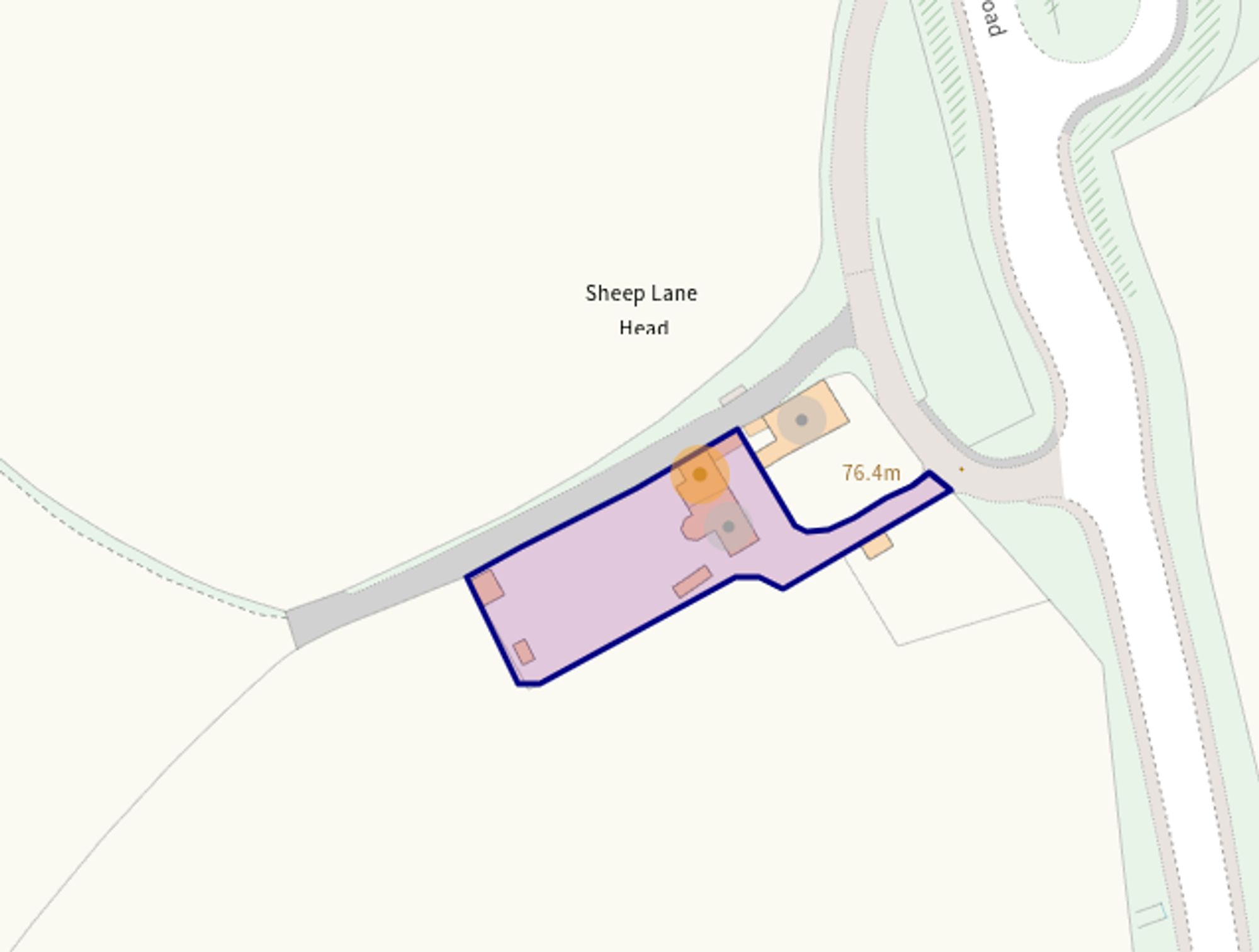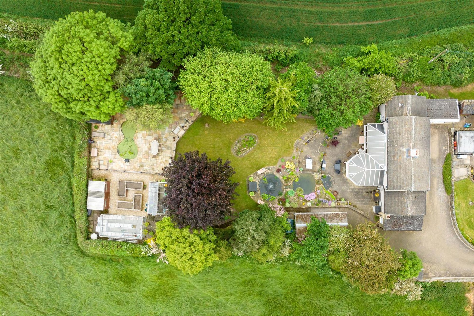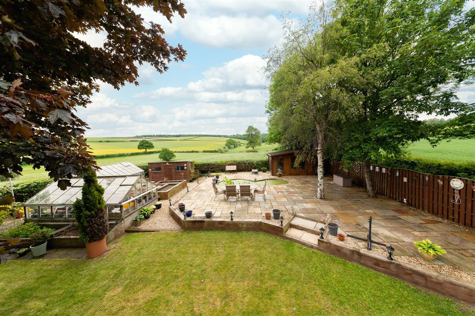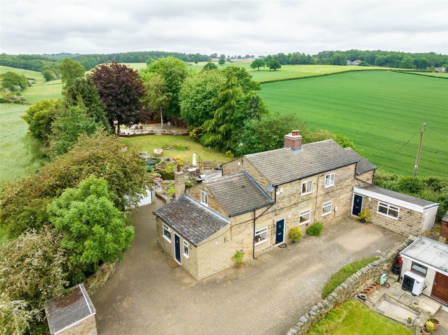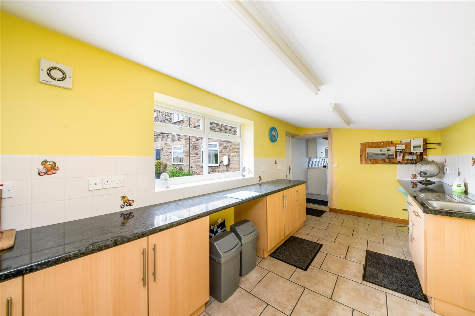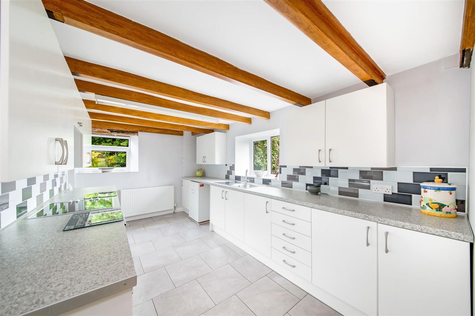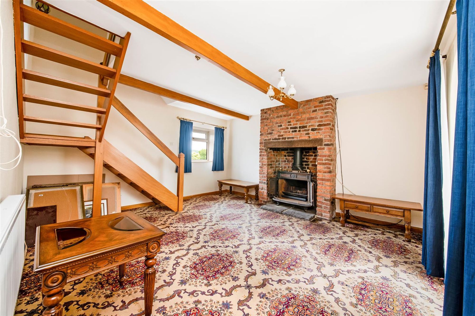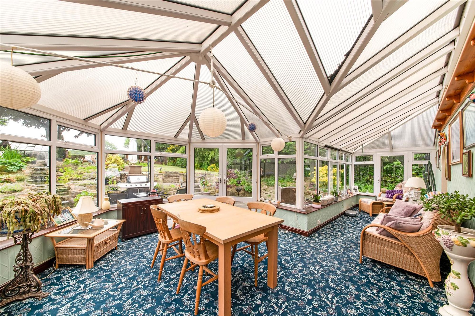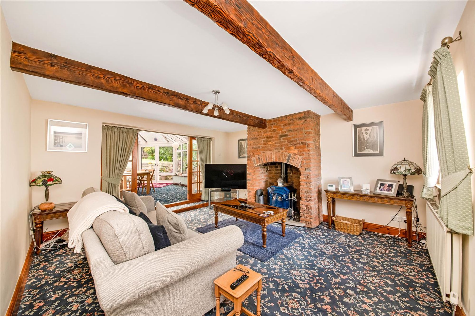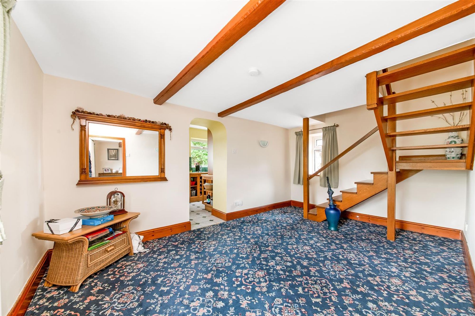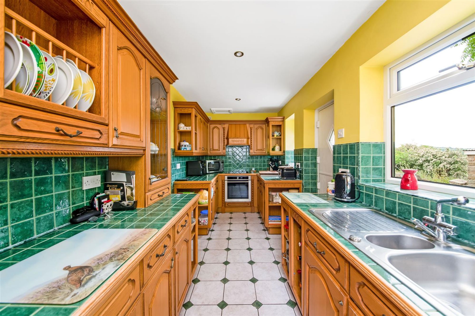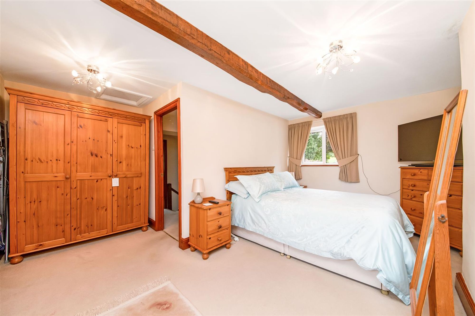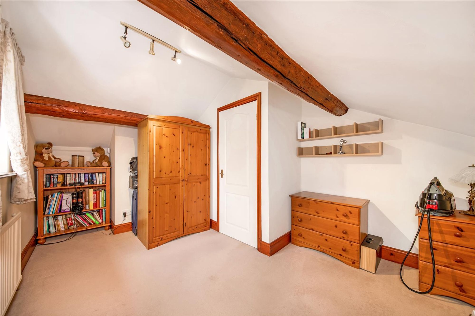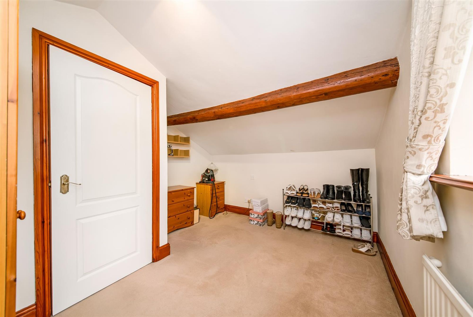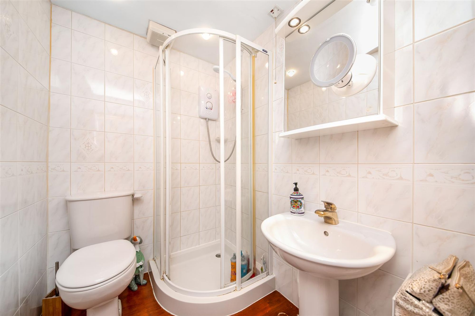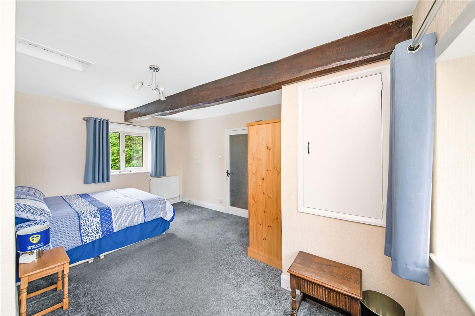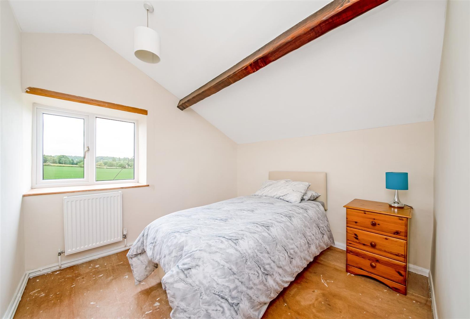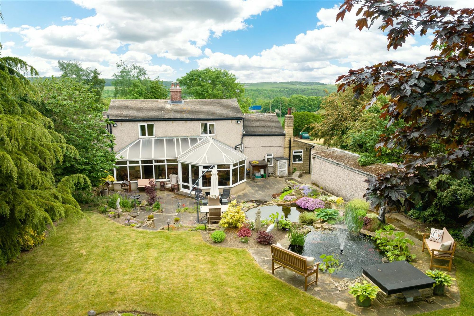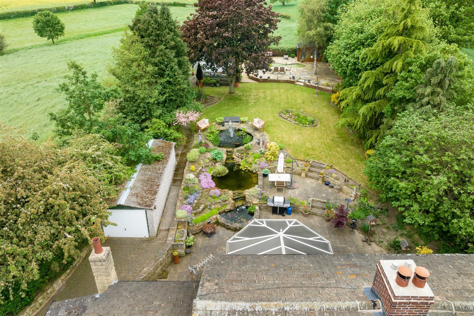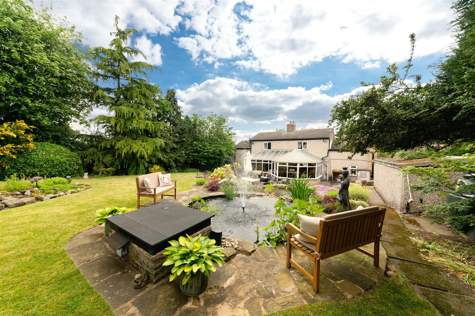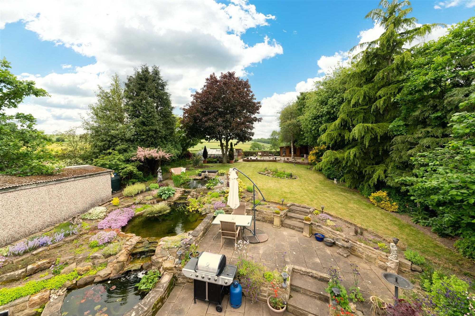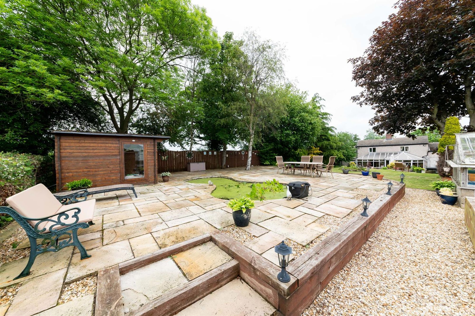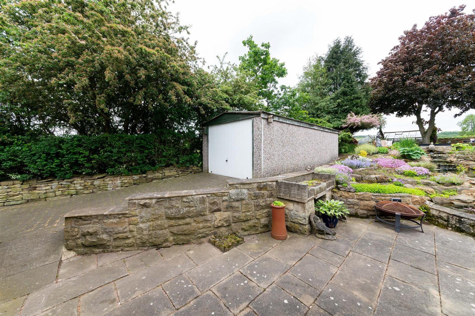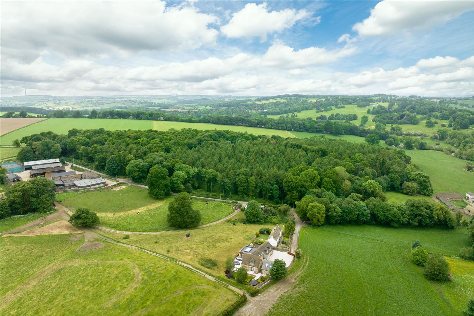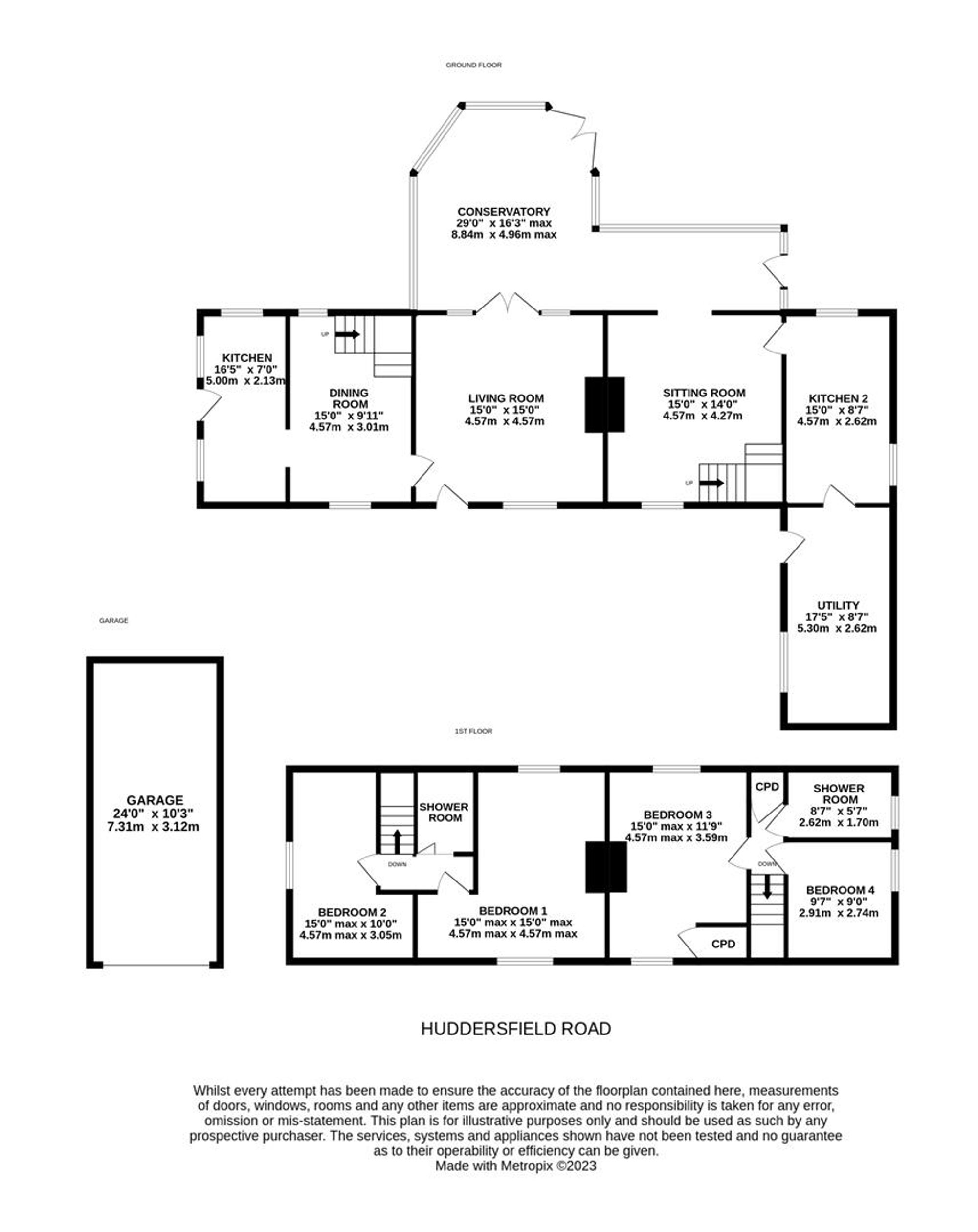A TRULY UNIQUE FOUR BEDROOMED DETACHED PERIOD HOME ENJOYING A FABULOUS LOCATION WITH OPEN FIELDS TO THREE SIDES YET IDEALLY PLACED CLOSE TO JUNCTION 38 OF THE M1 MOTORWAY ALLOWING EASE OF ACCESS TO MAJOR COMMERCIAL CENTERS. AN INDIVIDUAL HOME, HAVING BEEN IN THE FAMILY FOR NUMEROUS YEARS OFFERING A GENEROUS AMOUNT OF FLEXIBLE LIVING ACCOMMODATION IN A TWO-STOREY CONFIGURATION. Having previously been used as two properties but now being utilised as one entity the accommodation is as follows to ground floor; Kitchen, utility, snug, lounge, spacious conservatory, second kitchen and dining room. To first floor there are two separate staircases, from staircase one there are two bedrooms and shower room and to staircase two there are two additional bedrooms and further shower room. This layout would suit numerous buyers given increased versatility ideal for those who may be looking for annexed accommodation, potential for business premises or indeed for renting out one side of the house given necessary planning and consents. Outside a sweeping driveway provides off street parking for numerous vehicles leading to detached garage. To the rear of the home is a wonderful, mature garden which is a haven for wildlife and enjoys a lovely, elevated position with views over neighbouring countryside. Well placed for local amenities and the Yorkshire sculpture park the home must be viewed to fully appreciate this charming period home with many period features in a highly convenient location.
Entrance gained via composite and obscure glazed door into the utility.
UTILITY17' 5" x 8' 7" (5.30m x 2.62m)
A single-story extension to the home offering excellent versatile space which is currently used as a utility but would make an ideal space for home business or similar. There are base units in a wood effect with laminate worktops, space for numerous appliances and stainless-steel sink with chrome taps over. There are two ceiling strip lights, extractor fan, part tiling to walls, tiled floor, and uPVC double glazed window. An archway then leads through to the first kitchen.
15' 0" x 8' 7" (4.57m x 2.62m)
With a range of wall and base units in a white wood effect with laminate worktops, tiled splashbacks and tiled floor. There is an integrated electric oven with electric hob, stainless-steel sink with chrome mixer tap over, ceiling strip light, exposed timbers to ceiling, central heating radiator and uPVC double glazed window to rear overlooking the rear garden and further uPVC double glazed window to side enjoying views. A door then leads through to the snug room.
15' 0" x 14' 0" (4.57m x 4.27m)
A flexible reception space with the main focal point being the multifuel stove sat within brick fireplace with stone hearth. There is a ceiling light, exposed timbers, central heating radiator, uPVC double glazed window to front and staircase rising to first floor. An archway then leads through to the conservatory.
29' 0" x 16' 3" (8.84m x 4.96m)
A fabulously proportioned conservatory overlooking the rear garden offering further living accommodation. There is uPVC double glazing to three sides, three central heating radiators and uPVC double glazed French doors giving access to rear garden with further single personal door. Twin French doors with glazed side panels then lead through to the lounge.
15' 0" x 15' 0" (4.57m x 4.57m)
A well sized reception space with the main focal point being a multifuel stove sat within brick fireplace, exposed timber beams, ceiling light, central heating radiator and uPVC double glazed window to front. Composite and obscured glazed door gives entrance from the front of the house. A door then leads through to the dining room.
15' 0" x 9' 11" (4.57m x 3.01m)
A further flexible reception space offering a multitude of uses. There are exposed timber beams, two wall lights, central heating radiator, and uPVC double glazed windows to front and rear with staircase rising to first floor. An archway then leads through to the second kitchen.
16' 5" x 7' 0" (5.00m x 2.13m)
With a range of wall and base units in a wood effect shaker style with contrasting tiled worktops and tiled floor. There is an integrated electric oven with electric hob and extractor fan over, plumbing for a washing machine and one and half bowl stainless steel sink with chrome mixer tap over. There are inset ceiling spotlights, access to loft space via a hatch, two uPVC double glazed windows to side and one further to rear and stable style door giving access to the side of the home.
From the dining room a staircase rises and turns to first floor landing with ceiling light. Here we gain entrance to the following rooms.
BEDROOM THREE15' 0" x 11' 9" (4.57m x 3.59m)
A double bedroom with ceiling light, exposed timber beam, central heating radiator and uPVC double glazed windows to front and rear.
9' 7" x 9' 0" (2.91m x 2.74m)
With ceiling light, exposed timber beam, central heating radiator and uPVC double glazed window to side.
Comprising a three-piece white suite in the form of; close couple W.C, pedestal basin with chrome taps over and walk in shower with chrome mains fed mixer shower within. There are inset ceiling spotlights, extractor fan, exposed timber beam, full tiling to walls, towel rail / radiator, wall mounted electric heater and uPVC double glazed window to side.
SECOND LANDINGFrom the snug is access to the second staircase this rises and turns to the landing with ceiling light, built in cupboard and entrance to the following.
BEDROOM TWO15' 0" x 10' 0" (4.57m x 3.05m)
A further double bedroom with ceiling light, central heating radiator, timber beam and uPVC double glazed window to side also enjoying views over neighboring farmer’s field.
15' 0" x 15' 0" (4.57m x 4.57m)
An excellently proportioned double bedroom with ceiling light, exposed timber beam, central heating radiator, access to loft via a hatch and uPVC double glazed windows to front and rear. The room enjoys a particularly pleasant view via the rear window over the properties garden and neighboring fields beyond.
Comprising a three-piece white suite in the form of; close couple W.C, pedestal basin with gold effect tap over and shower enclosure with Mira sprint electric shower within. There is a ceiling light, extractor fan, full tiling to walls and central heating radiator.
OUTSIDEThe property is set back from Huddersfield Road and is accessed via remote control operated iron gates open onto private block paved driveway which sweeps up towards the house. The driveway provides off street parking for numerous vehicles and has a turning circle. To the side of the home there is access to an outbuilding. The driveway continues to the side of the home to the detached garage. A larger than average garage accessed via up and over door, this provides further off-street parking or storage. To the rear of the home there is a quite superb garden set over tiers with numerous different areas. The garden is a haven for wildlife and has a beautiful array of plants, shrubs and trees, In an idyllic setting with open fields to three sides. Immediately from the rear of the home is an extensive flagged patio, beyond which is a further raised seating area alongside an impressive three-tiered pond with water feature, extensive lawned space, growing area with raised beds, two green houses and further shed. Towards the bottom of the garden there is a further extensive flagged area with wildlife pond and sizable summer house.
Repayment calculator
Mortgage Advice Bureau works with Simon Blyth to provide their clients with expert mortgage and protection advice. Mortgage Advice Bureau has access to over 12,000 mortgages from 90+ lenders, so we can find the right mortgage to suit your individual needs. The expert advice we offer, combined with the volume of mortgages that we arrange, places us in a very strong position to ensure that our clients have access to the latest deals available and receive a first-class service. We will take care of everything and handle the whole application process, from explaining all your options and helping you select the right mortgage, to choosing the most suitable protection for you and your family.
Test
Borrowing amount calculator
Mortgage Advice Bureau works with Simon Blyth to provide their clients with expert mortgage and protection advice. Mortgage Advice Bureau has access to over 12,000 mortgages from 90+ lenders, so we can find the right mortgage to suit your individual needs. The expert advice we offer, combined with the volume of mortgages that we arrange, places us in a very strong position to ensure that our clients have access to the latest deals available and receive a first-class service. We will take care of everything and handle the whole application process, from explaining all your options and helping you select the right mortgage, to choosing the most suitable protection for you and your family.
How much can I borrow?
Use our mortgage borrowing calculator and discover how much money you could borrow. The calculator is free and easy to use, simply enter a few details to get an estimate of how much you could borrow. Please note this is only an estimate and can vary depending on the lender and your personal circumstances. To get a more accurate quote, we recommend speaking to one of our advisers who will be more than happy to help you.
Use our calculator below



