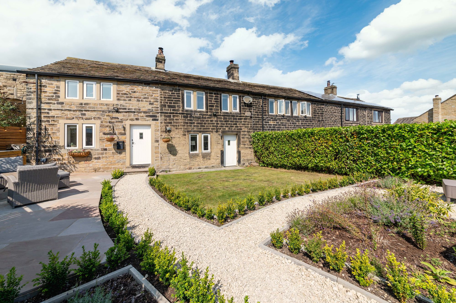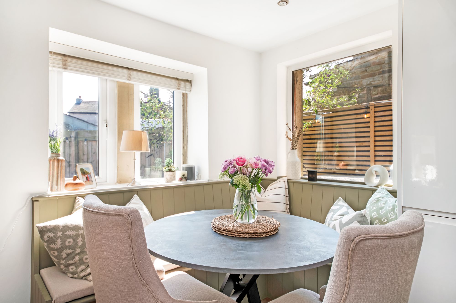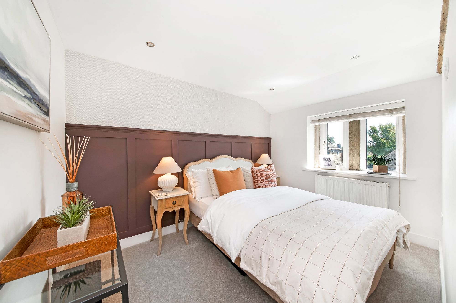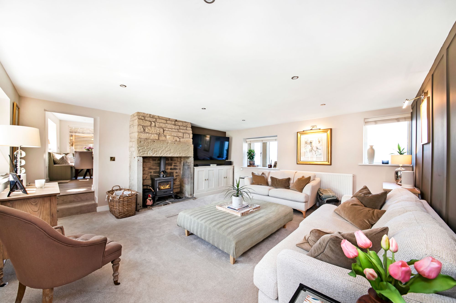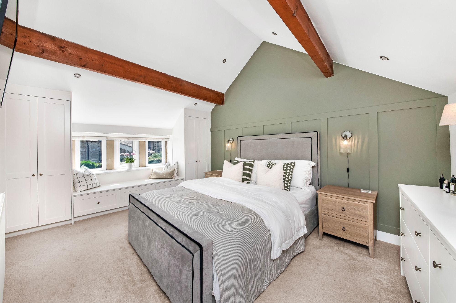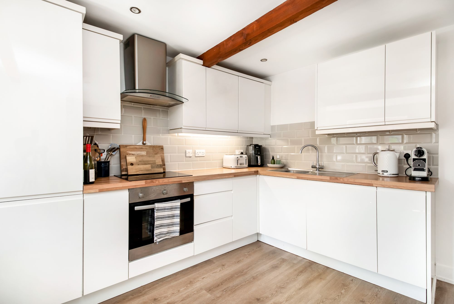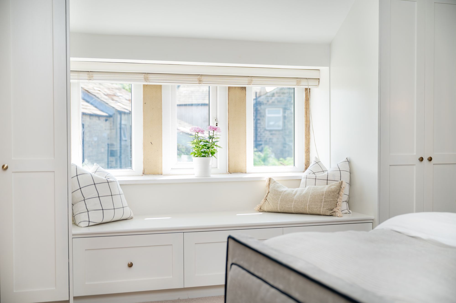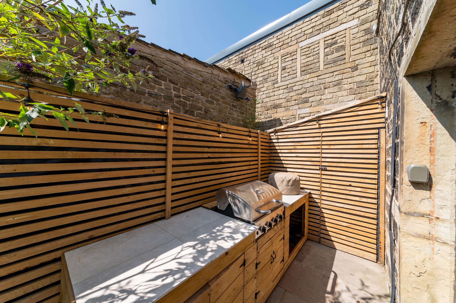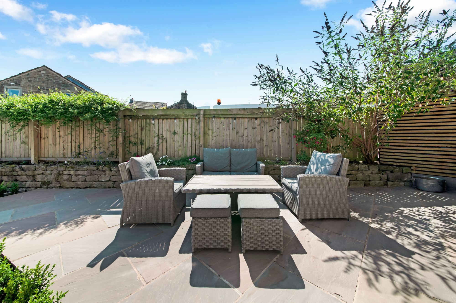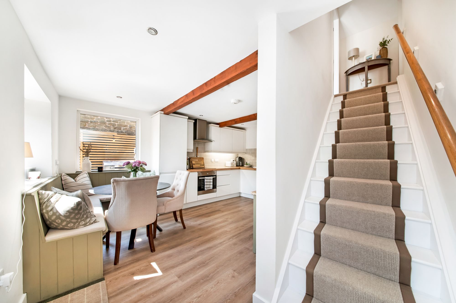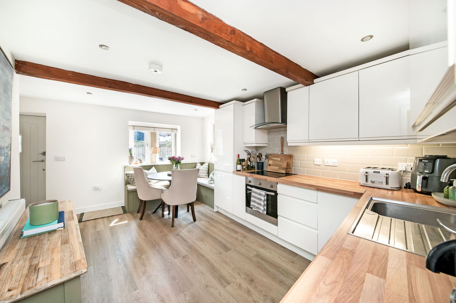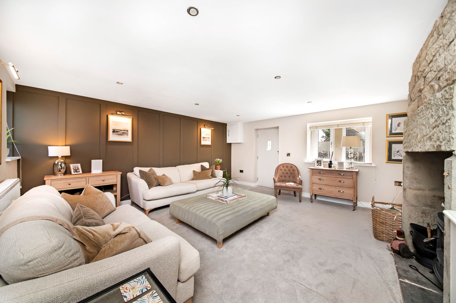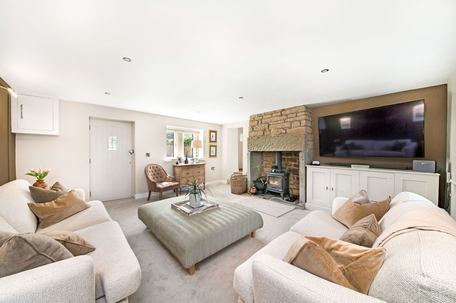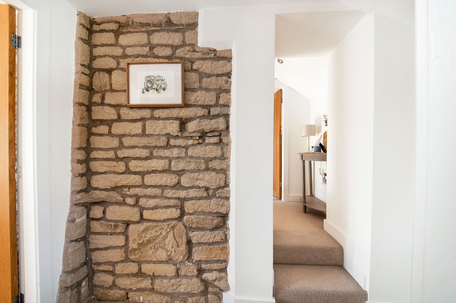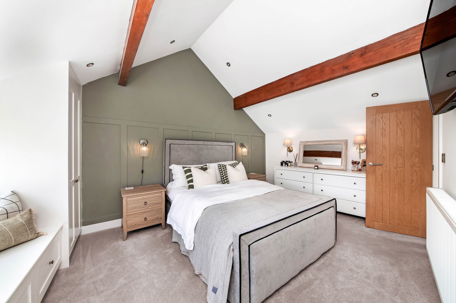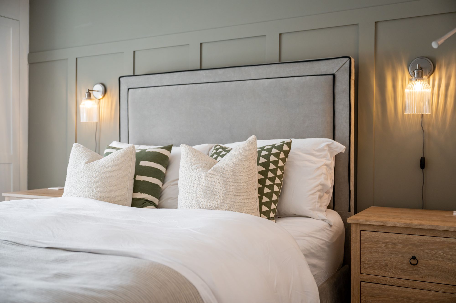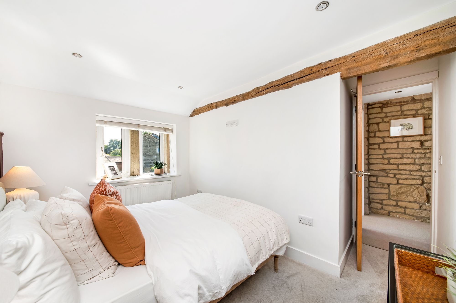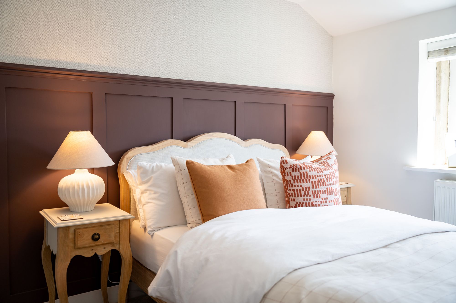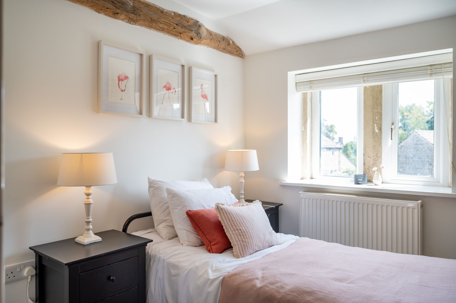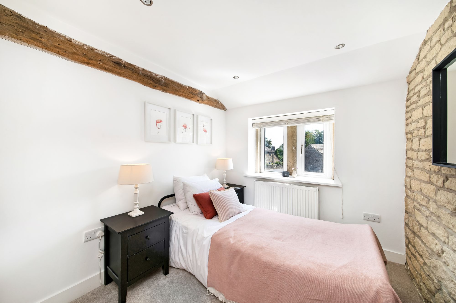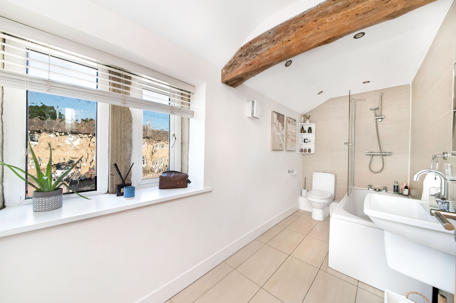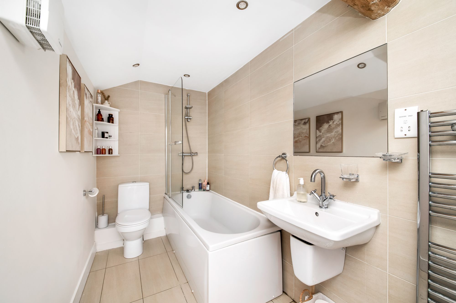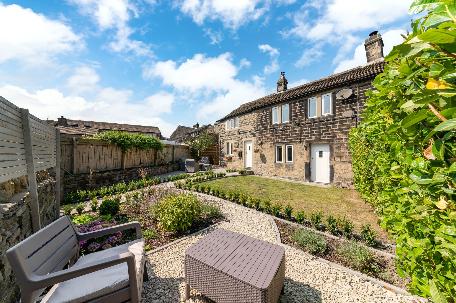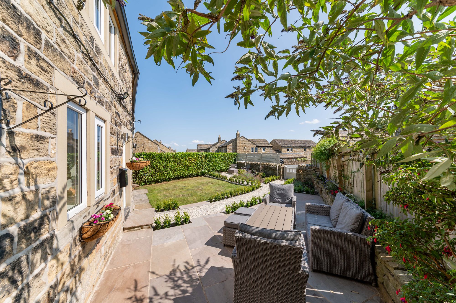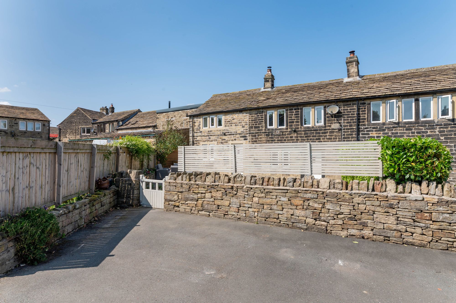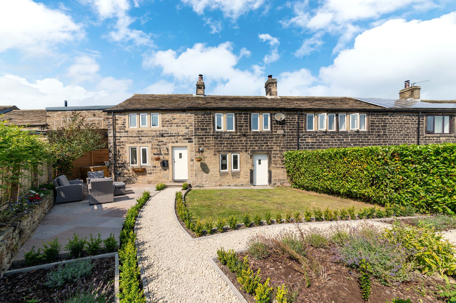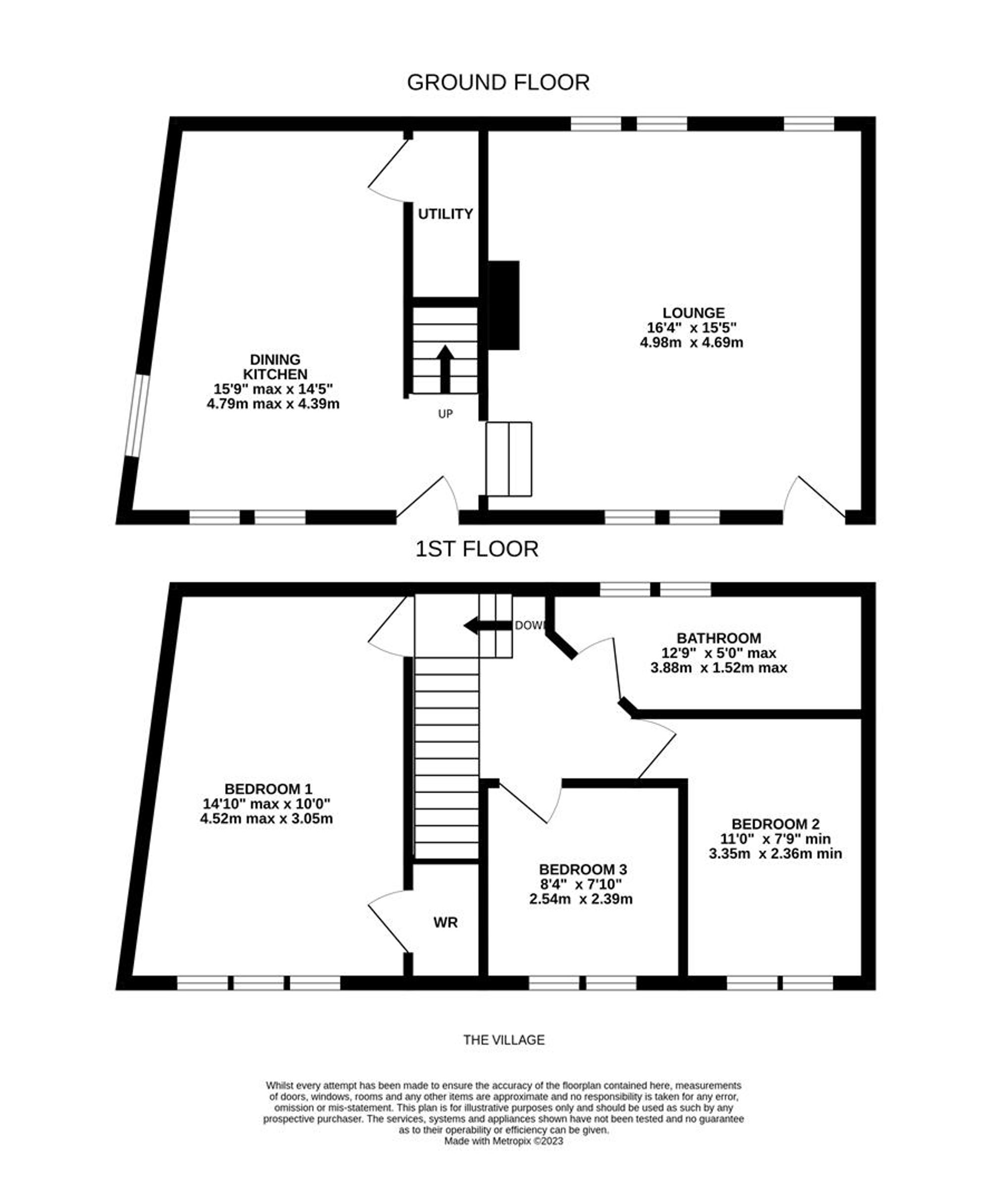SET IN A LOVELY, QUIET, OUT-OF-THE-WAY COURTYARD IN THE CENTRE OF THE VILLAGE, THIS THREE-BEDROOM, PERIOD COTTAGE HAS AN INTERIOR THAT IS QUITE SIMPLY SUPERB, DELIGHTFUL COTTAGE GARDENS TO THE FRONT AND SIDE, AND TWO PARKING SPACES. OVERLOOKING THE GARDENS, THE HOME ENJOYS BEAMS TO THE CEILINGS, A BEAUTIFUL PERIOD FIREPLACE, MULLIONED WINDOWS AND HIGH-QUALITY FITTINGS THROUGHOUT.
Recently refurbished to a very high standard, the property accommodation briefly comprises entrance hall area, beautiful dining kitchen with two windows giving pleasant views out over the gardens and beyond, a large lounge with mullioned windows, beautiful period stone fireplace and high-quality décor, three bedrooms (bed one being particularly large with high-angled and beamed ceiling and built-in bedroom furniture), and house bathroom. Externally, there are enclosed and landscaped gardens with stone flagged patio, lawn and outdoor kitchen, and two parking spaces. The property is just a short walk away from fabulous rural countryside and the village amenities including local pub, church, school and café.
Tenure Freehold. Council Tax Band C. EPC Rating C.
Enter into the property through a beautiful, cottage-style entrance door made of sturdy timber and with attractive door furniture and leaded, obscure glazed porthole. The entrance hall area is of a good size and opens directly and seamlessly through to the property's dining kitchen, as well as steps down to the lounge. A staircase with polished timber handrail and central carpet runner rises the first floor landing.
DINING KITCHEN15' 9" x 14' 5" (4.80m x 4.39m)
The dining kitchen is a large and beautiful room with windows to the front and side elevations, providing a good amount of natural light and delightful views out over the gardens. The dining area features delightful, built-in seating underneath the aforementioned windows which benefit from storage beneath. The kitchen features a wealth of units to the high and low levels with decorative tiled splashback and attractive working surfaces which incorporate an inset Franke stainless steel sink unit with mixer tap over. There are built-in appliances including a stainless steel oven, a four-ring induction hob with stainless steel and glazed extractor fan over, a fridge freezer unit and a dishwasher. The dining kitchen benefits from beautiful flooring, inset spotlighting to the ceiling, exposed beams, and a doorway which gives access to the utility room.
The utility room is situated under the staircase and houses the wall-mounted, combination central heating boiler. There is a ceiling light point and plumbing for an automatic washing machine with work surface above.
LOUNGE16' 4" x 15' 5" (4.98m x 4.70m)
The lounge is an exceptionally beautiful room of very large proportions. There are a variety of windows; three to the rear and two to the front, which give a lovely view out over the property's front gardens. There is also a further entrance door, seldom used but giving direct access out to the gardens. The room is decorated to a particularly high standard, has inset spotlighting to the ceiling, a feature wall with panelling, and three wall light points. The focal point of the room is the beautiful stone fireplace with stone chimney breast, raised stone flagged hearth, stone backcloth and a wood-burning, cast iron stove with glazed door. To the side of the chimney breast are provisions for a wall-mounted television.
Taking the staircase from the entrance, you reach the first floor landing. The landing is on two levels and boasts a great deal of character, including a beam on display and exposed stonework. There is a loft access point, inset spotlighting to the ceiling, and doors providing access to three bedrooms and the house bathroom.
BEDROOM ONE14' 10" x 10' 0" (4.52m x 3.05m)
Bedroom one is an impressive, large double bedroom with a bank of three mullioned windows giving a lovely view out to the front. There is a high-angled ceiling with wonderful beams on display and inset spotlighting, as well as four wall light points, provisions for a wall-mounted television and a radiator. There is a large walk-in wardrobe with hanging rails in situ, as well as superb built-in bedroom furniture including a broad window seat with drawers beneath and wardrobes to either side.
11' 2" x 7' 9" (3.40m x 2.36m)
Bedroom two is a most welcoming double room, superbly presented with a beam on display and a mullioned window giving a pleasant outlook towards the village. There is inset spotlighting to the ceiling, a feature wall with panelling, a radiator and provisions for a wall-mounted television.
8' 4" x 7' 10" (2.54m x 2.39m)
Bedroom three is another delightful room with an exposed stone wall, mullioned windows giving an outlook to the front, a beam on display and inset spotlighting.
12' 9" x 5' 0" (3.89m x 1.52m)
The house bathroom is surprisingly large and particularly beautiful, boasting a mullioned window and beam on display. The bathroom features a white three-piece suite which comprises a stylish, wall-mounted, Duravit wash hand basin with mixer tap over, a low-level WC with push-button flush, and a good-sized bath with mixer tap, Grohe shower over and glazed screen. There is inset spotlighting to the ceiling, ceramic tiled flooring, ceramic tiling to the full ceiling height to two walls, an inset mirror, a shaver socket, a chrome central heating radiator/heated towel rail and an extractor fan.
The property has gas-fired central heating and double-glazed. Carpets, curtains and certain other extras may be available via separate negotiation.
Repayment calculator
Mortgage Advice Bureau works with Simon Blyth to provide their clients with expert mortgage and protection advice. Mortgage Advice Bureau has access to over 12,000 mortgages from 90+ lenders, so we can find the right mortgage to suit your individual needs. The expert advice we offer, combined with the volume of mortgages that we arrange, places us in a very strong position to ensure that our clients have access to the latest deals available and receive a first-class service. We will take care of everything and handle the whole application process, from explaining all your options and helping you select the right mortgage, to choosing the most suitable protection for you and your family.
Test
Borrowing amount calculator
Mortgage Advice Bureau works with Simon Blyth to provide their clients with expert mortgage and protection advice. Mortgage Advice Bureau has access to over 12,000 mortgages from 90+ lenders, so we can find the right mortgage to suit your individual needs. The expert advice we offer, combined with the volume of mortgages that we arrange, places us in a very strong position to ensure that our clients have access to the latest deals available and receive a first-class service. We will take care of everything and handle the whole application process, from explaining all your options and helping you select the right mortgage, to choosing the most suitable protection for you and your family.
How much can I borrow?
Use our mortgage borrowing calculator and discover how much money you could borrow. The calculator is free and easy to use, simply enter a few details to get an estimate of how much you could borrow. Please note this is only an estimate and can vary depending on the lender and your personal circumstances. To get a more accurate quote, we recommend speaking to one of our advisers who will be more than happy to help you.
Use our calculator below

