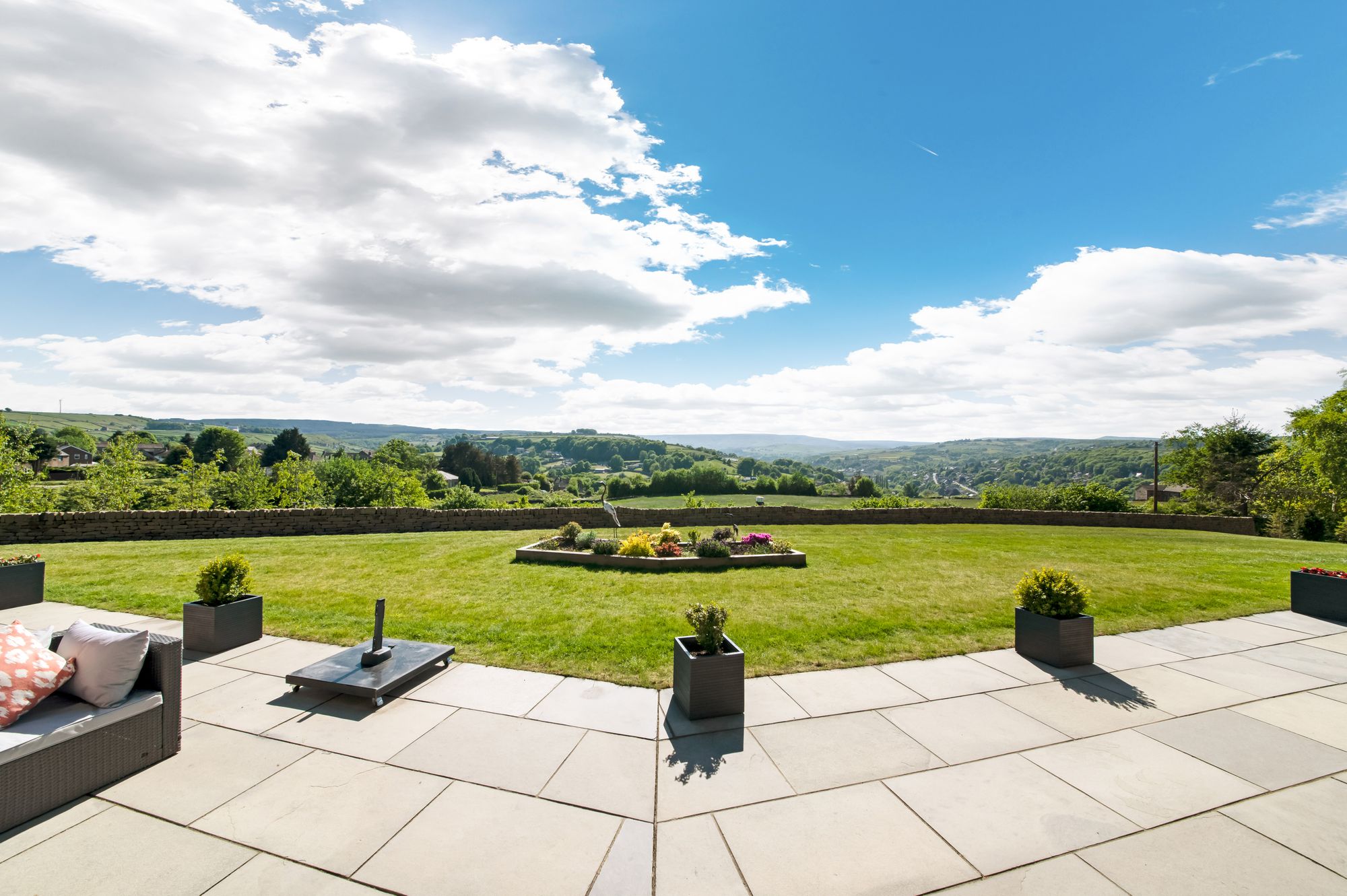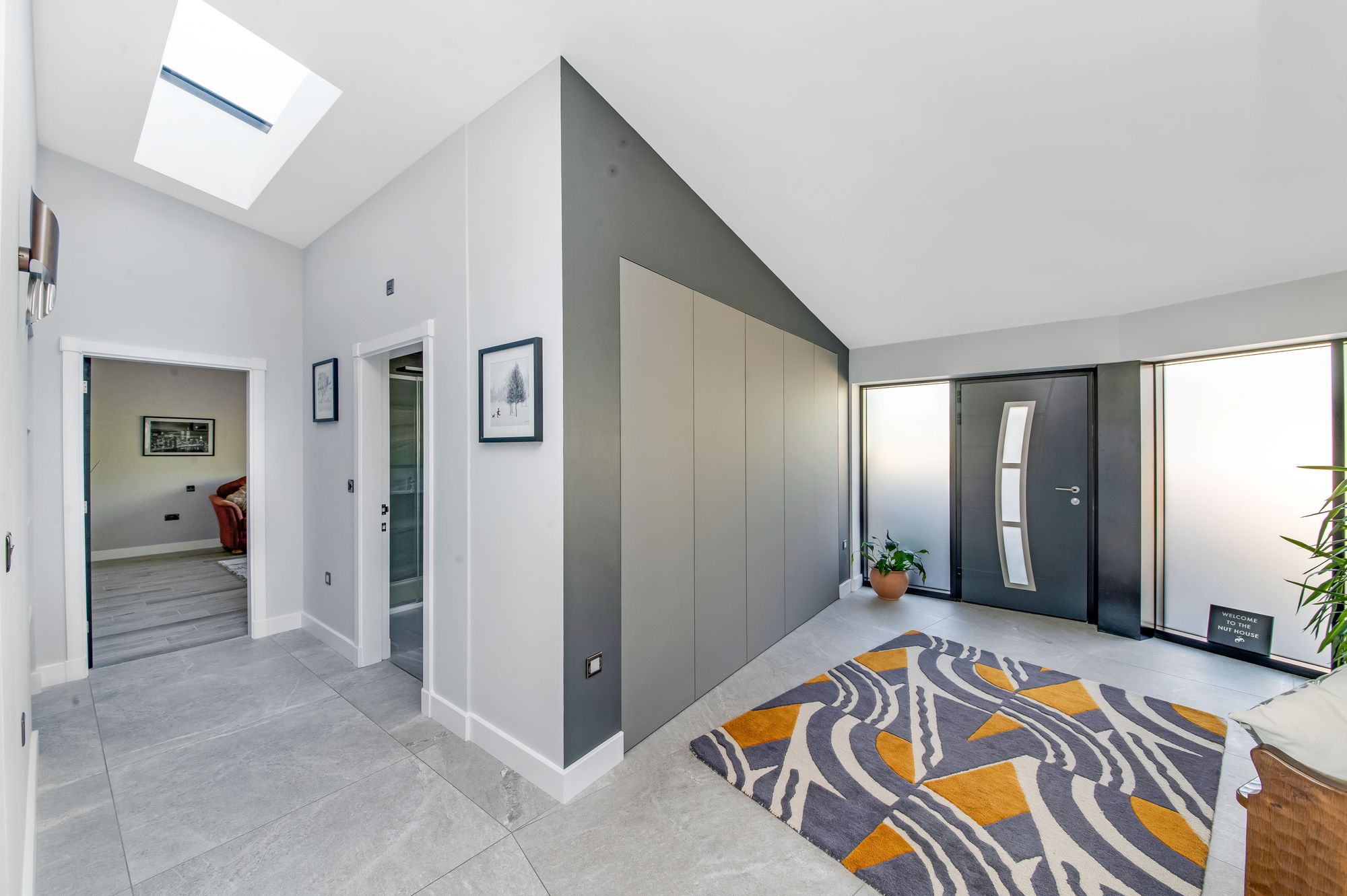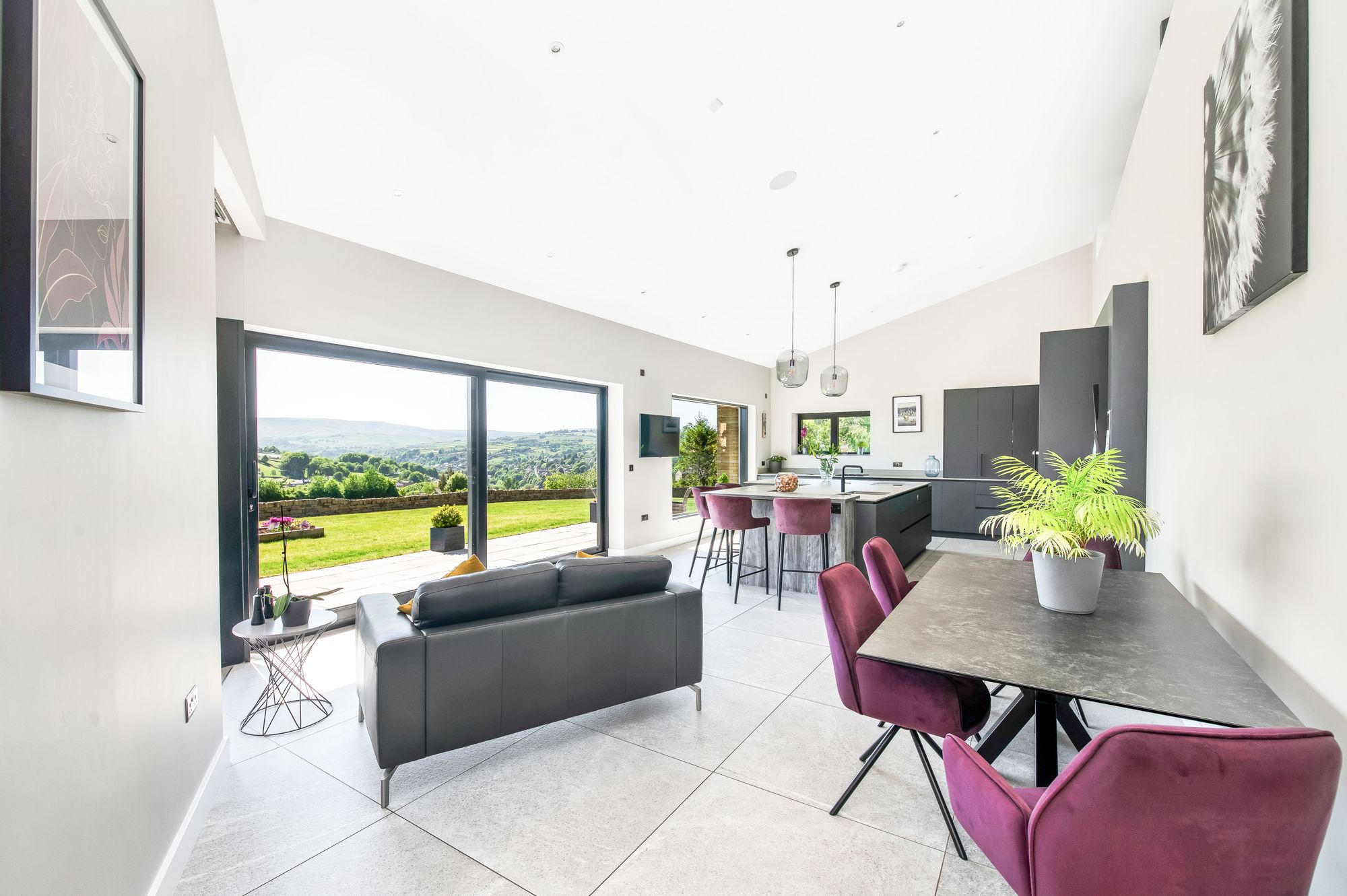IN A STAGGERINGLY BEAUTIFUL POSITION, THIS FASCINATING NEW BUILD HOME HAS BEEN FINISHED TO EXACTING STANDARDS AND HAS, WITHOUT DOUBT ONE OF HOLMFIRTH'S FINEST VIEWS. WITH WONDERFUL VIEWS OUT OVER ITS GARDENS, PADDOCK AND LONG-DISTANCE VIEWS UP AND ACROSS THE VALLEY, THIS BEAUTIFUL, STYLISH, LARGE, PRESTIGIOUS HOME IS VERY RARE TO THE MARKETPLACE, AND ONE THAT MUST BE VIEWED BY THE DISCERNING BUYER WHO REQUIRES SLEEK, MODERN DESIGN BEAUTIFULLY EXECUTED IN A STUNNING POSITION. THE ENTRANCE HALL SETS THE SCENE WITH AN EXCEPTIONALLY HIGH CEILING HEIGHT AND A LARGE, GLAZED DOOR GIVES A VIEW VIA THE MAGNIFICENT LIVING DINING KITCHEN OUT OVER THE GARDENS, PADDOCK AND VIEWS BEYOND. THE ENTIRE HOME HAS BEEN DESIGNED TO TAKE FULL ADVANTAGE OF ITS DELIGHTFUL ORIENTATION, LARGE GROUNDS AND SUPERB VIEWS.
With exceptionally high-quality fittings throughout, the home briefly comprises, entrance hall, that is particularly large, fabulous living room, superb living dining kitchen (35’3’’ x 16’4’’) and there is a sliding wall between the two rooms, to create the ultimate party space. Utility room, WC, home office, four fabulous bedrooms, three of which are en-suite, bed one with stunning views, large dressing room and delightful ensuite, bedroom four also used currently as a family room/second sitting room and house bathroom. All of the accommodation is on a single floor and with wonderful large windows and very high angled ceiling lines, the overall effect, natural light and style is without doubt superb. With a magnificent large, detached garage block, the home is approached through automatic gates via a long driveway to a delightful reception driveway area with further driveway, ideal for motorhome, boats etc. The gardens are of a low maintenance design, yet have full impact with the fabulous terrace, giving views out over the further gardens, paddock and views beyond. Being a short walk away from Holmfirth bustling centre down the valley, this home adjoins wonderful rural countryside and is well placed for the commuter on the edge of the popular, township of Holmfirth.
EPC: B Council Tax Band: F Tenure: Freehold
An exceptionally stylish and particularly beautiful entrance door, set within a fabulous, glazed wall leads through to the entrance hallway, this being of a distinctive shape, as the photograph and floor layout plan suggests, is superbly presented with wonderful flooring, high ceiling height with rooflight windows, clean lines and exacting fittings. the cloakroom/storage area to one side is sleek and elegant, the principal hallway has a particularly beautiful ceiling height and library-style display shelving and book-casing. the hall has a stunning, full height, and particularly broad, glazed door that gives a wonderful view out through the property over the gardens and towards the Pennine hills in the distance. the view down and over the Holme valley is enriching and within the first few moments of entering the home, your breath is taken away with this stunning, picturesque view.
SITTING ROOM16' 3" x 16' 0" (4.95m x 4.88m)
A stunning room, that has, once again, a very high, angled ceiling with windows to both the front and rear, the windows to the front, being sliding, glazed doors, giving arresting views out over the property’s gardens, paddock and beyond. The room has fabulous flooring with underfloor heating, superb lighting points, beautiful electric fire and provision for TV/media wall above. A further feature to this room is a partial, sliding wall that gives access through to the dining/living kitchen.
35' 3" x 16' 4" (10.74m x 4.98m)
A fabulous sized room, once again with a continuation of the stunning flooring with underfloor heating, this room has enormous windows enjoying the truly outstanding views. The room has access out to the exceptionally delightful family gardens, broad terrace, lawned gardens and again, wonderful views beyond. There is a stylish doorway that leads through to the entrance hallway/utility room.
The room enjoys very stylish fittings and finish throughout, including a magnificent kitchen by KC design. This with superb, integrated appliances, has a fabulous island unit with breakfast bar, seating for four with a wonderful porcelain working surface, an inset Blanco stainless steel sink unit with stylish instant Quooker hot water tap above. There is also a stylish Bora hob, wine fridge, a bank of Miele ovens including steam ovens, and warming drawer beneath. There is also a Miele dishwasher and integrated larder unit with integrated Siemens microwave, full height fridge and freezer and all is superbly presented.
KITCHENThe room has fabulous lighting and is also wired for sound. The room has access out to the exceptionally delightful family gardens, broad terrace, lawned gardens and again, wonderful views beyond. There is a stylish doorway that leads through to the entrance hallway/utility room.
UTILITY ROOM13' 5" x 9' 3" (4.09m x 2.82m)
Once again, this is fitted out to a particularly high standard with a continuation of the beautiful flooring and underfloor heating, there is inset spot lighting to the ceiling, a range of units with working surface, stainless steel sink unit, plumbing for an automatic washing machine and a doorway gives access through to the downstairs WC.
The downstairs WC is fitted with wall-mounted WC with high quality fittings, corner wash handbasin with cupboard beneath, window giving a pleasant view and inset spot lighting to the ceiling.
HOME OFFICE/BEDROOM FIVE/FAMILY ROOM13' 4" x 10' 0" (4.06m x 3.05m)
With windows to two sides, giving a pleasant outlook, the room has inset spotlighted ceiling, central chandelier point, it is beautifully fitted with flooring and is of a good size. It is currently used as a home office.
16' 4" x 15' 0" (4.98m x 4.57m)
Originally designed as Bedroom Four, but not required to be a bedroom by the current owners, this room has provision for wall-mounted TV, fabulous flooring, stylish fittings including inset spot lighting to the ceiling and broad window giving a pleasant outlook.
16' 4" x 12' 3" (4.98m x 3.73m)
A stunning bedroom with a truly remarkable view, having high ceiling height with further window giving natural light from the other side of the home, both with automatic blinds, a further window to the side, once again enjoying a lovely view, this light and spacious bedroom, has high ceiling height, inset spot lighting, it is wired for sound and as throughout the home, underfloor heating. A doorway leads through to the dressing room.
Superbly fitted with windows enjoying the views, lovely flooring, high ceiling height with inset spot lighting, a bank of in-built robes and drawers.
BEDROOM ONE ENSUITEThe en suite is very large, with fabulous fittings, all of them to a very high standard including double wash handbasin with matching mixer taps and cupboards beneath and illuminated mirror above, large, fixed, glazed screen shower with striking fittings once again, stylish low-level WC, ceramic tiling where appropriate and underfloor heating and window giving a lovely view out over the side gardens and fields beyond.
BEDROOM TWO15' 5" x 11' 4" (4.70m x 3.45m)
Once again, a double bedroom with a lovely outlook, high, angled ceiling line with inset spot lighting and chandelier point, two wall light points, beautiful flooring with underfloor heating. A doorway leads through to the en suite.
This being fitted with high quality fittings including a large shower, underfloor heating, concealed cistern WC, stylish wash handbasin, ceramic tiling where appropriate, to the full ceiling height around the shower area, shaver socket, extractor fan and inset spot lighting. This en suite is also shared by Bedroom Three, courtesy of a secondary door.
BEDROOM THREE16' 4" x 10' 10" (4.98m x 3.30m)
Once again, this is a large, double bedroom with a beautiful bank of windows, inset spot lighting to the ceiling and central chandelier point, attractive flooring and two wall light points and the underfloor heating.
Once again, the photograph demonstrates this beautiful bathroom with exceptionally beautiful fittings. This large bathroom has a high, angled ceiling with inset spot lighting, is wired for sound, it has an extractor fan, fabulous ceramic tiling to the full ceiling height throughout, beautiful flooring of matching, ceramic tiling, underfloor heating, large shower with chrome fittings, stylish WC, beautiful vanity unit with inset wash handbasin with mixer tap and illuminated mirror over and fabulous, double-ended bath with cascading water tap over.
PLANNING PERMISSIONAttached within this brochure are plans for a garden room/pod. This has recently been approved by the Planning Department. The usage of this would complement the home superbly for a home office space or simply as a pleasant garden room to enjoy the view. It is the intention of the owners not to build this, at this time, due to the desire to relocate. However, if purchasers wished for this to be completed within the purchase of the home, this can be achieved at a discounted price of approximately £30,000, depending, of course, on specification required within.
ADDITIONAL INFORMATIONIt should be noted that the property has been entered for awards and is exceptionally stylish and superbly finished. This will be immediately apparent when viewed. It has gas-fired central heating, underfloor heating, high specification double glazing, alarm system, sophisticated camera system, external lighting and superbly finished throughout.
B
Repayment calculator
Mortgage Advice Bureau works with Simon Blyth to provide their clients with expert mortgage and protection advice. Mortgage Advice Bureau has access to over 12,000 mortgages from 90+ lenders, so we can find the right mortgage to suit your individual needs. The expert advice we offer, combined with the volume of mortgages that we arrange, places us in a very strong position to ensure that our clients have access to the latest deals available and receive a first-class service. We will take care of everything and handle the whole application process, from explaining all your options and helping you select the right mortgage, to choosing the most suitable protection for you and your family.
Test
Borrowing amount calculator
Mortgage Advice Bureau works with Simon Blyth to provide their clients with expert mortgage and protection advice. Mortgage Advice Bureau has access to over 12,000 mortgages from 90+ lenders, so we can find the right mortgage to suit your individual needs. The expert advice we offer, combined with the volume of mortgages that we arrange, places us in a very strong position to ensure that our clients have access to the latest deals available and receive a first-class service. We will take care of everything and handle the whole application process, from explaining all your options and helping you select the right mortgage, to choosing the most suitable protection for you and your family.
How much can I borrow?
Use our mortgage borrowing calculator and discover how much money you could borrow. The calculator is free and easy to use, simply enter a few details to get an estimate of how much you could borrow. Please note this is only an estimate and can vary depending on the lender and your personal circumstances. To get a more accurate quote, we recommend speaking to one of our advisers who will be more than happy to help you.
Use our calculator below

































