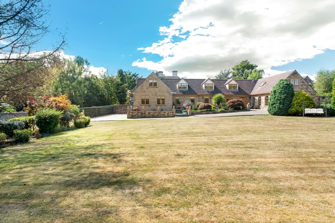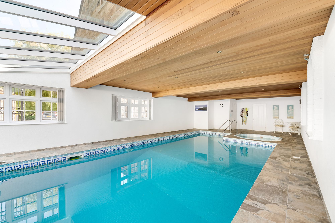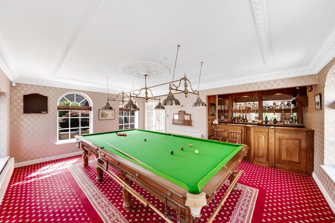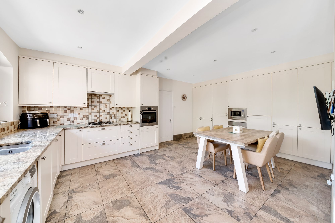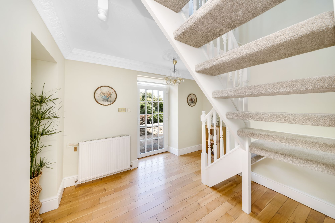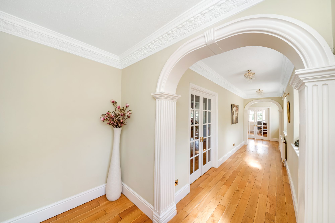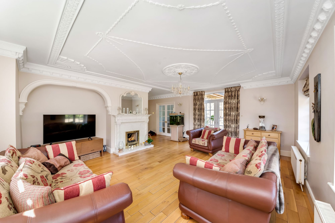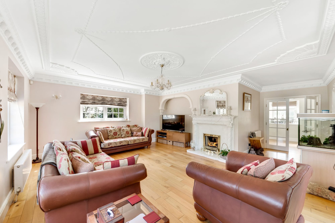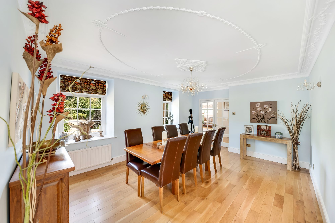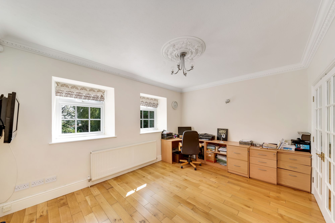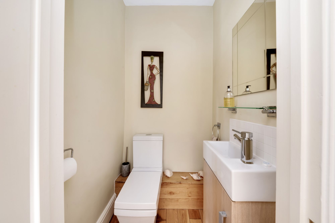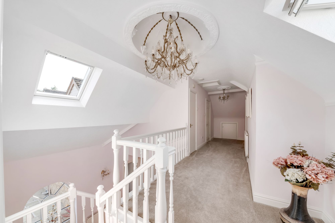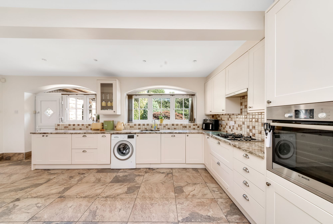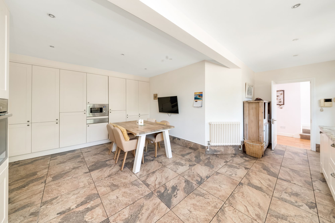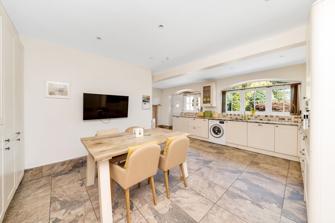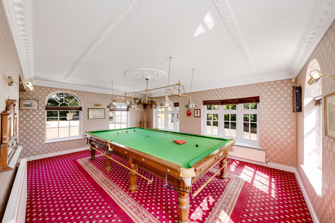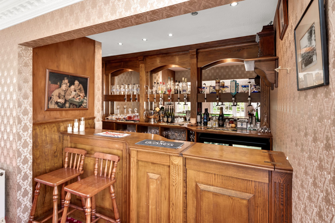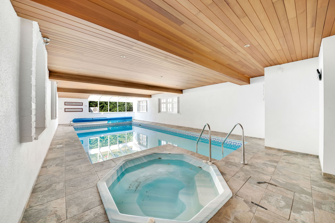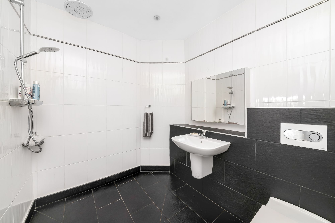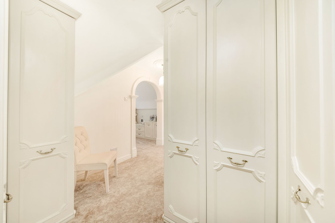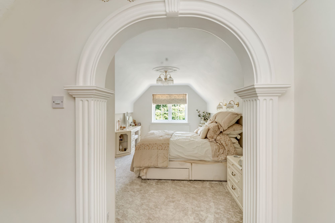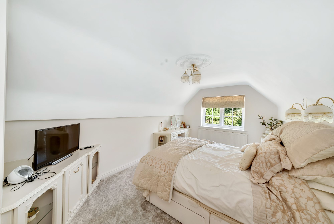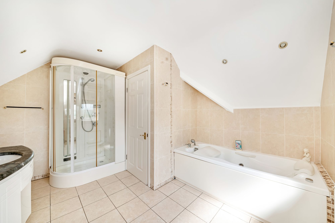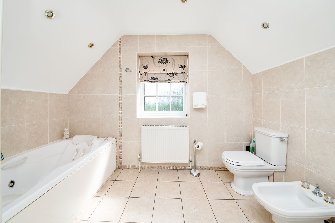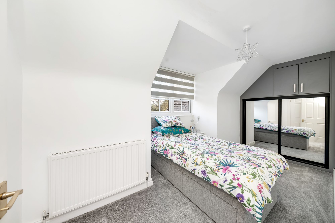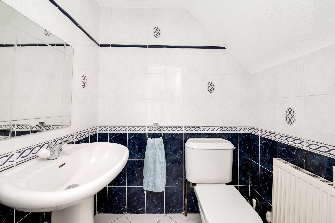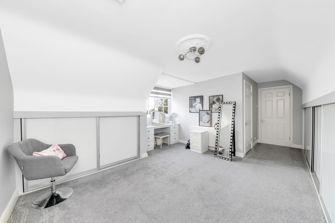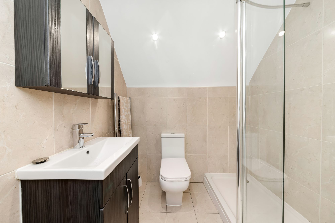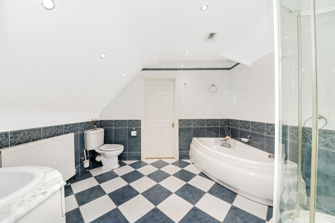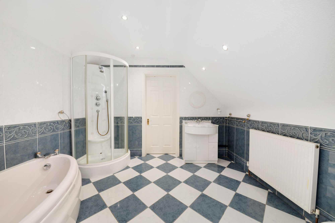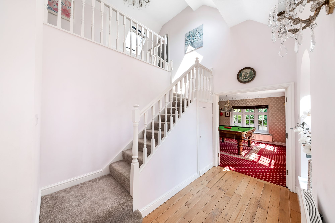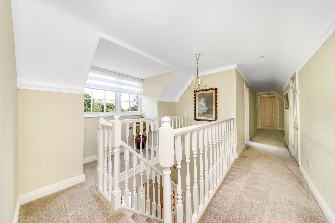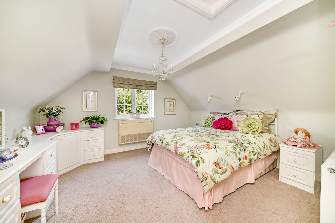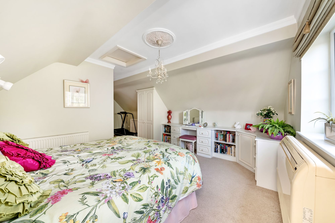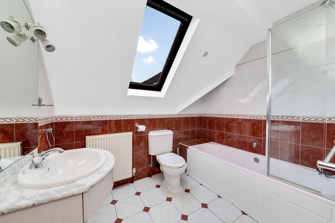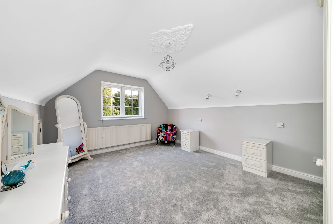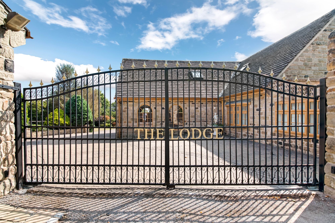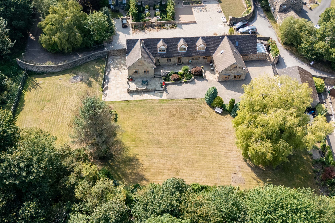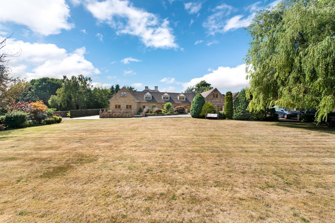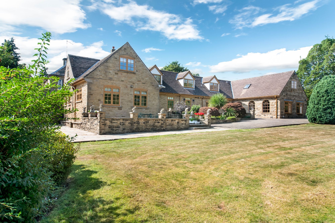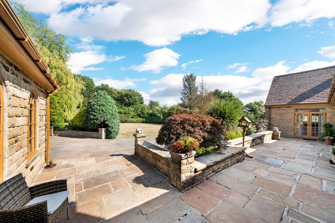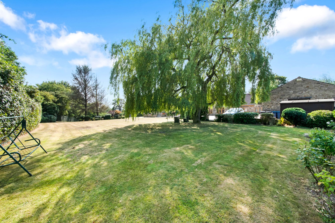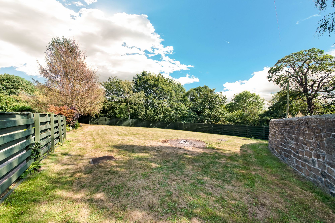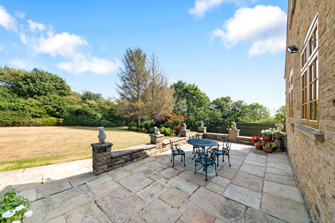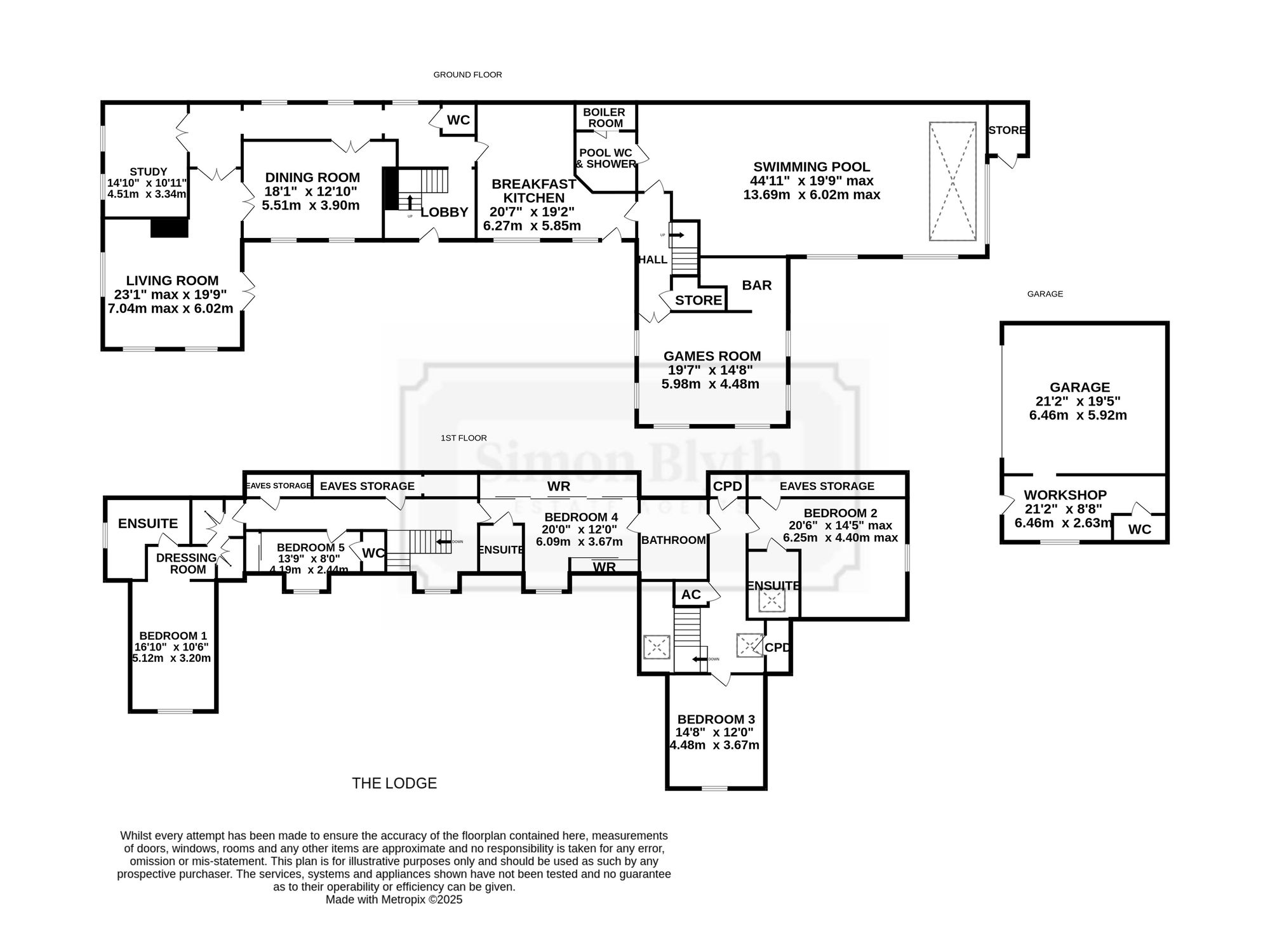NESTLED WITHIN THE AFFLUENT HAMLET OF DARLEY CLIFF IS 'THE LODGE'. A MOST FABULOUS, DETACHED FAMILY HOME OCCUPYING IMPRESSIVE GARDENS APPROACHING ONE ACRE OF MANICURED LAWNS AND GROUNDS AND OFFERING A WEALTH OF SPACIOUS, BEAUTIFULLY DESIGNED ACCOMMODATION. BOASTING SUPERB VIEWS ONTO A TREE-LINED OUTLOOK, DOUBLE DETACHED GARAGE WITH ADJOINING WORKSHOP, AND BENEFITING FROM INDOOR HEATED SWIMMING POOL WITH JACUZZI. 'THE LODGE' IS AN EXECUTIVE PROPERTY IDEAL FOR THE DISCERNING BUYER LOOKING FOR A SPECIAL HOME IN A HISTORIC SETTING. IDEALLY POSITIONED FOR ACCESS TO COMMUTER LINKS, IN CATCHMENT FOR WELL REGARDED SCHOOLING AND CONVENIENTLY POSITIONED A SHORT DISTANCE FROM BARNSLEY.
The accommodation briefly comprises of entrance hall, inner hallway, downstairs cloakroom, home office/ground floor bedroom, formal dining room, spacious lounge, open-plan dining-kitchen, billiard room with fully kitted bar, indoor swimming pool with jacuzzi and ensuite changing room/shower room and plant room to the ground floor. To the first floor there are five double bedrooms, with three ensuites and the house bathroom. The principal suite having a dressing room/walk-through-wardrobe, king sized bedroom suite and ensuite bathroom. Externally The Lodge is approached via a private lane, with automatic, wrought iron gates leading to a courtyard with driveway, parking and ample turning. The gardens and grounds approach one acre and are enclosed with various lawns and patio areas. There is a detached double garage with adjoining workshop.
Entrance gained via a double glazed multi panel front door into the entrance hall. The entrance has solid oak flooring, ornate coving to the ceiling, ceiling light with decorative ceiling rose and central heating radiator. A kite winding open tread staircase rises to the first floor with wooden banister and spindle balustrade and a doorway then proceeds seamlessly into the inner hall.
INNER HALLWAYThe ornate decorative coving continues through into the inner hallway, which features oak flooring, various ceiling light points, wall light points, two central heating radiators, with banks of double-glazed windows with obscure glass to the rear elevation. Two beautiful arched doorways with cobbles, and there are multi panel timber and glazed doors providing access to the formal dining room, lounge, home office / ground floor bedroom, two further doors provide access to the downstairs WC and open plan dining kitchen.
LOUNGEAs the photography suggests, the lounge enjoys a great deal of natural light, which cascades through the triple aspect windows with banks of windows to both the rear and side elevations and double-glazed French doors proceeding out to the front patio. There is beautiful ornate ceiling decorations, with a central ceiling rose and ceiling light point, decorative cornice and oak flooring. The lounge enjoys views across the properties manicured gardens and the focal point of the room is the living flame effect gas fireplace with a beautiful marble inset and hearth and pillared marble mantel surround. Twin multi panel glazed doors then lead into the formal dining room.
FORMAL DINING ROOMThe oak flooring continues through from the inner hallway and the lounge into the formal dining room, which is a generous proportioned light and airy reception room with two banks of multi panel windows to the front elevation, enjoying views across the front gardens and of the tree line backdrop. There is beautiful ornate ceiling decorations with coving and a ceiling rose, two central heating radiators and two wall light points.
HOME OFFICE / GROUND FLOOR BEDROOMThis versatile space can be utilised for a variety of uses, it features decorative coving to the ceilings with an ornate central ceiling rose. There are two multi paneled double glazed windows to the side elevation with fabulous views across the properties gardens with far reaching views across the valley which opens particularly in the autumn and winter months offering a fabulous panoramic view. There is oak flooring, central heating radiator, two wall light points and the room can accommodate a double bed with ample space for free standing furniture.
DOWNSTAIRS W.CFeaturing a modern contemporary two-piece suite which comprises of a low-level W.C with push button flush, wash hand basin with chrome Mono bloc mixer tap and vanity cupboard beneath. There is oak flooring, tiling to the splash areas, ceiling light and an extractor fan.
OPEN PLAN DINING KITCHENThe open plan dining Kitchen room is sure to impress It enjoys a great deal of natural light with banks of windows to the front elevation enjoying views across the property’s gardens and grounds. There are inset spotlights to the ceilings, attractive tiled flooring with matching tiled skirting, a cast iron column radiator and a double-glazed stable style door to the front elevation leading to the front patio, there is a further door which leads to the inner vestibule.
OPEN PLAN DINING KITCHENThe kitchen features a wide range of fitted wall and base units with shaker style cupboard fronts and with complementary solid granite work surfaces over which incorporates a one and half bowl stainless steel sink unit with bevel drainer and chrome mixer tap. The kitchen is well equipped with high quality inbuilt Bosch appliances including a waste level fan assisted oven, four ring gas hob with integrated Smeg cooker hood over, a matching Bosch warming drawer and an integrated microwave combination oven. There are two integrated fridge and freezer units, pull out pantry cupboards, soft closing doors and drawers and high gloss tiling into the splash areas. Additionally, there is plumbing and provisions for a automatic washing machine, integrated dishwasher and space for a tumble dryer. The kitchen benefits from a glazed display cabinet, and under unit LED lighting.
INNER VESTIBULEA most impressive space with a fabulous, gathered landing with a second staircase kite winding to the first floor, it features a wooden banister with traditional spindle balustrade, oak flooring, and a beautiful arched bank of windows to the side elevation with views onto the front patio. There is a wall light point, a recessed chandelier point to the ceilings, central heating radiator and doors provide access to the swimming pool. A useful under stairs cupboard and twin timber and glazed doors provide access to the billiard room.
BILLIARD ROOMThe billiard room enjoys a great deal of natural light, which cascades through the triple aspect windows with two double glazed bayed windows to the front elevation and fabulous arch windows to either side elevation. There is ornate ceiling decorations with coving, a fabulous, decorated ceiling rose with ceiling light point and three central heating radiators. As the photography suggests the billiard room is served by a fabulous, fully furnished bar with inset spotlighting, mirrored splashback, display shelving, dispensing units, sink unit with hot and cold taps and an integrated fridge unit.
SWIMMING POOLThe swimming pool is a particularly large and expansive space which enjoys natural light with banks of double-glazed windows to both the front and side elevations and a bank of double glazed skylight windows to the side elevation. There is attractive tiled flooring with matching tiled skirting, wood panel ceiling with inset spotlighting, a recessed hot tub and a door provides access to the plant room and changing area
WET ROOM / CHANGING ROOMThe wet room / changing room features a modern contemporary three-piece suite comprising of a wet room style shower with rainfall shower head and separate handheld attachment, a broad wall hung wash hand basin with chrome Mono bloc mixer tap and a wall hung low level W.C with concealed cistern and push button flush. There is tiled flooring and contrasting tiling to the walls, inset spotlight into the ceiling, central heating radiator, extractor fan and concertina doors enclose the plant room.
PLANT ROOMThe plant room houses the wall mounted boiler, ceiling light point, and the various manifolds and provisions for the swimming pool etc.
FIRST FLOOR LANDINGTaking the staircase from the entrance hall you reach a galleried landing with a bank of double-glazed windows to the front elevation, enjoying fabulous open aspect views across the properties gardens and grounds. There is a ceiling light point, decorative coving, a wooden banister with spindle balustrade over the stairwell head and multi panel doors provide access to the bedroom and bathroom accommodation.
PRINCIPAL SUITEThe principal suite is situated to the west side of the lodge and you enter into a walking wardrobe with floor to ceiling fitted robes which have hanging rails and shelving. There is a ornate creaking rose with ceiling light point with a beautiful arched doorway, proceeding to the bedroom area and a multi paneled door enclosing the ensuite bathroom facilities.
BEDROOMThe principal bedroom enjoys a great deal of natural light, which cascades through the double-glazed bank of windows to the front elevation. The views from the window are fabulous across the properties leveled lawns and mature tree lined backdrop. The bedroom is furnished with an array of fitted units with bedside drawers, bedside cabinets, matching dressing table and TV cabinet with glazed display shelving. There is a central ceiling light point with ornate ceiling rose, two reading light points and a central heating radiator.
EN SUITE BATHROOMThe en- suite bathroom features a modern contemporary, five-piece suite which comprises of an inset bath with multi jet function of system pool by Porcelanosa manufacture, low level W.C, A bidet, a broad wash hand basin, inset into a fabulous stone top with chrome Mono bloc mix tap and bespoke vanity cupboard beneath and a quadrant style step in shower cubicle with rainfall shower head and multi-jet function. There is attractive tiled walls and tiled flooring, inset spotlighting to the ceilings, extractor fan, central heating radiator and a double-glazed window with obscure glass to the side elevation.
BEDROOM TWOBedroom two is a light and airy bedroom which can accommodate a double bed with space for freestanding furniture. There is a bank of fitted Wardrobes with sliding mirrored doors and with cupboards above. A bank of double-glazed windows to the front elevation with pleasant views, a ceiling light point, central heating radiator and a en-suite W.C.
ENSUITE W.CThe En Suite W.C features a two-piece suite comprising of a low-level W.C and a pedestal wash hand basin. There are tiled walls and tiled flooring, central heating radiator, ceiling light and extractor fan.
BEDROOM THREEBedroom three enjoys a great deal of natural light with a bank of double-glazed windows to the front elevation, ceiling light with ceiling rose, central heating radiator, banks of fitted wardrobes under the ease with sliding doors which have hanging rails and shelving, matching dressing table with cupboards beneath.Bedroom three interconnects the West and East wings of the property and has historically been utilised as a home office and dressing room. There are multi paneled doors providing access to the ensuite shower room and to the house bathroom.
ENSUITE SHOWER ROOMThe ensuite shower room features a modern white three-piece suite comprising of a fixed frame shower cubicle with electric new team shower, a low-level W.C with push button flush and a broad wash hand basin with chrome Mono bloc mixer tap and vanity covered beneath. There are tiled walls and tiled flooring, insert spotlight into the ceilings, a chrome ladder style radiator and extractor fan.
HOUSE BATHROOMThe house bathroom features a white four-piece suite which comprises of a corner paneled bath, a fixed frame shower cubicle with thermostatic rainfall shower head with separate handheld attachment and multi-jet function, broad wash hand basin with beautiful marble top and with vanity cupboard beneath and a low-level W.C. There is attractive tiled flooring and tiled walls, inset spotlight into the ceilings, central heating radiator and extractor fan.
EAST WINGThe east wing of the property has a separate staircase rising from the inner vestibule and there are multi paneled doors providing access to two further double bedrooms. There is the fabulous, recessed chandelier point with ornate ceiling rose, double glazed skylight windows to both the side elevations, various useful under eaves storage cupboards access to loft via a hatch which provides access to a useful attic space, hot water cylinder cupboard and central heating radiator.
BEDROOM FOURBedroom four is a generous proportioned double bedroom which benefits from an array of fitted furniture including floor to ceiling fitted wardrobes which have hanging rails, and shelving, a matching dressing table with display shelving and cupboards and two free standing bedside cabinets. There is a ceiling light point with ceiling rose, two reading light points, air conditioning unit and central heating radiator. Bedroom four features a bank of double-glazed windows to the side elevation with pleasant views onto the Darley Cliff Hamlet and a door provides access to the ensuite.
EN SUITE BATHROOMThe en-suite bathroom features a white three-piece suite which comprises of a double ended paneled bath with electric new team shower and glazed shower guar, a broad wash hand basin with beautiful marble top and vanity cupboard beneath and a low level W.C. There is tiled walls and tiled flooring, inset spotlight into the ceilings, extractor fan, central heating radiator and a double-glazed skylight window to the front elevation.
BEDROOM FIVEAs the photography suggests, bedroom five is a particularly spacious light and airy double bedroom which has ample space for free standing furniture. There is a bank of multi paneled double glazed windows to the front with pleasant views onto the property as lawn. There is a ceiling light with ornate ceiling rose, two reading light points, central heating radiator, bank of fitted wardrobes which has hanging rails and shelving with a matching dressing table, and freestanding bedside cabinets. The room can accommodate a double bed with ample space for freestanding furniture, and it benefits from useful under eaves storage cupboards and telephone points.
C
Repayment calculator
Mortgage Advice Bureau works with Simon Blyth to provide their clients with expert mortgage and protection advice. Mortgage Advice Bureau has access to over 12,000 mortgages from 90+ lenders, so we can find the right mortgage to suit your individual needs. The expert advice we offer, combined with the volume of mortgages that we arrange, places us in a very strong position to ensure that our clients have access to the latest deals available and receive a first-class service. We will take care of everything and handle the whole application process, from explaining all your options and helping you select the right mortgage, to choosing the most suitable protection for you and your family.
Test
Borrowing amount calculator
Mortgage Advice Bureau works with Simon Blyth to provide their clients with expert mortgage and protection advice. Mortgage Advice Bureau has access to over 12,000 mortgages from 90+ lenders, so we can find the right mortgage to suit your individual needs. The expert advice we offer, combined with the volume of mortgages that we arrange, places us in a very strong position to ensure that our clients have access to the latest deals available and receive a first-class service. We will take care of everything and handle the whole application process, from explaining all your options and helping you select the right mortgage, to choosing the most suitable protection for you and your family.
How much can I borrow?
Use our mortgage borrowing calculator and discover how much money you could borrow. The calculator is free and easy to use, simply enter a few details to get an estimate of how much you could borrow. Please note this is only an estimate and can vary depending on the lender and your personal circumstances. To get a more accurate quote, we recommend speaking to one of our advisers who will be more than happy to help you.
Use our calculator below

