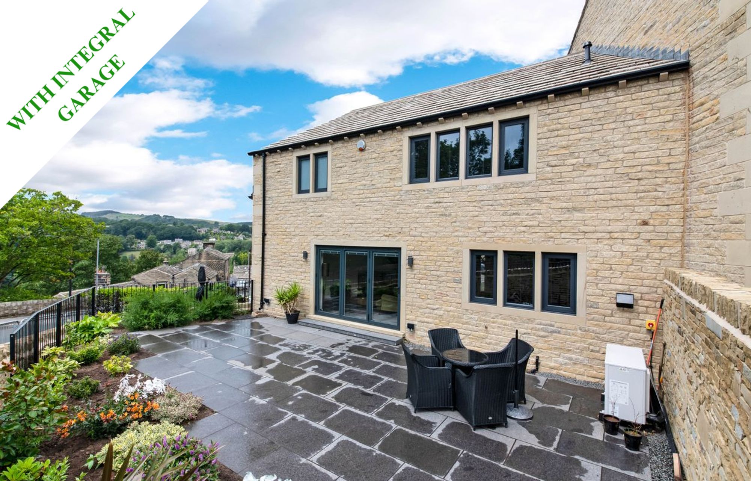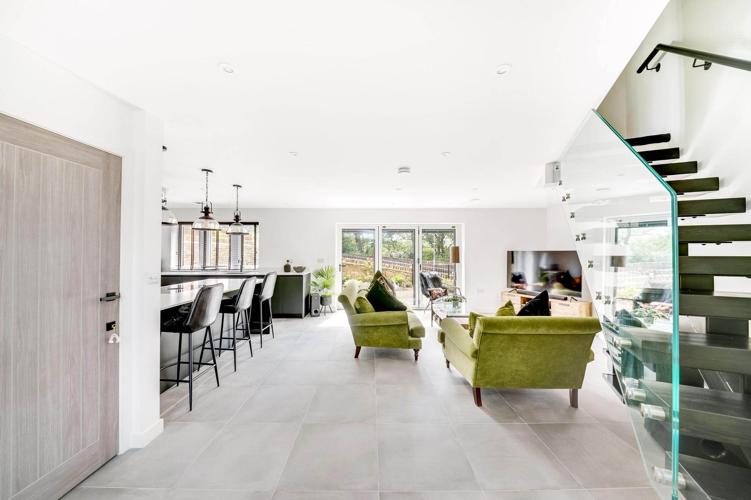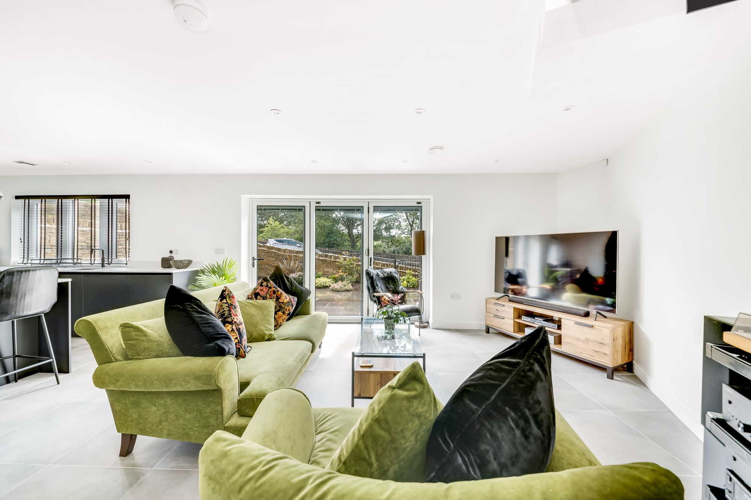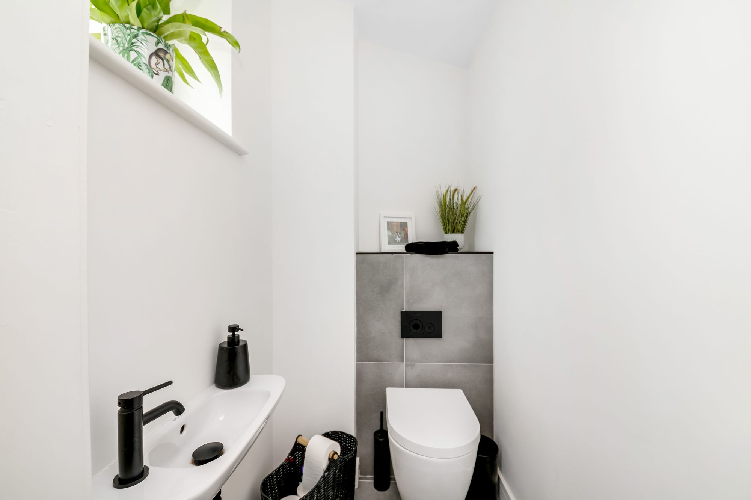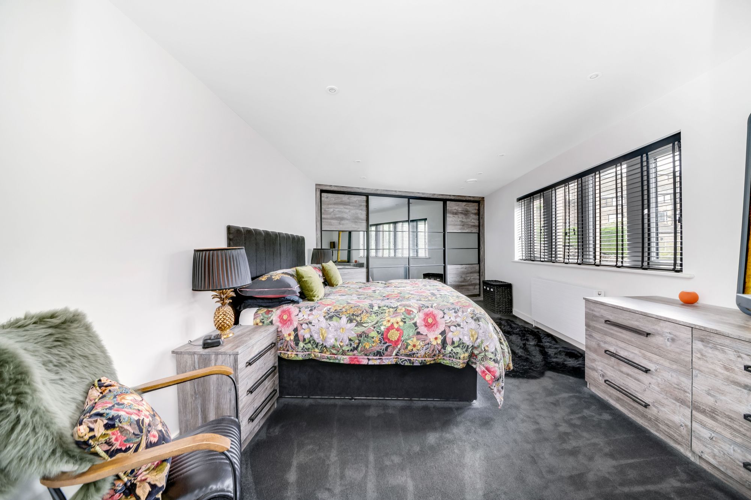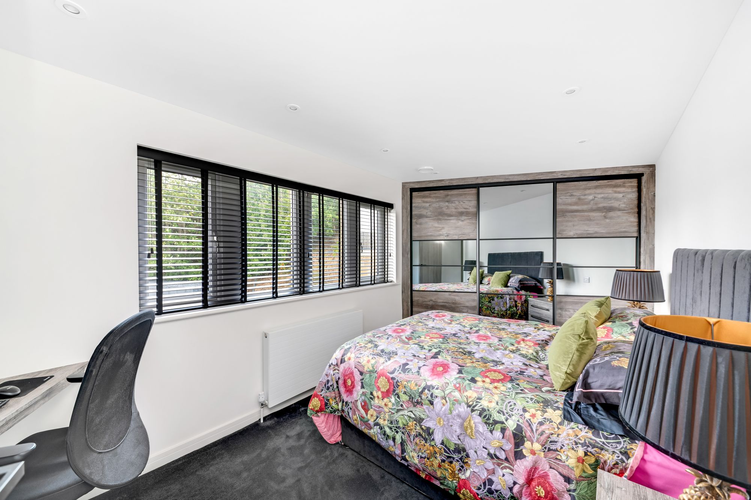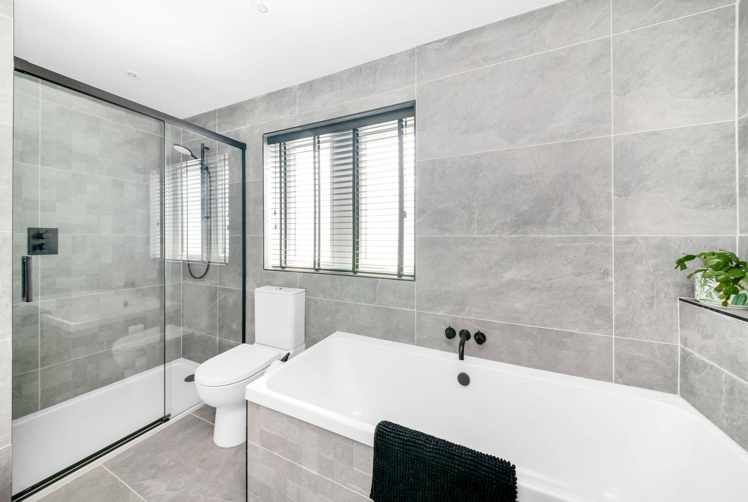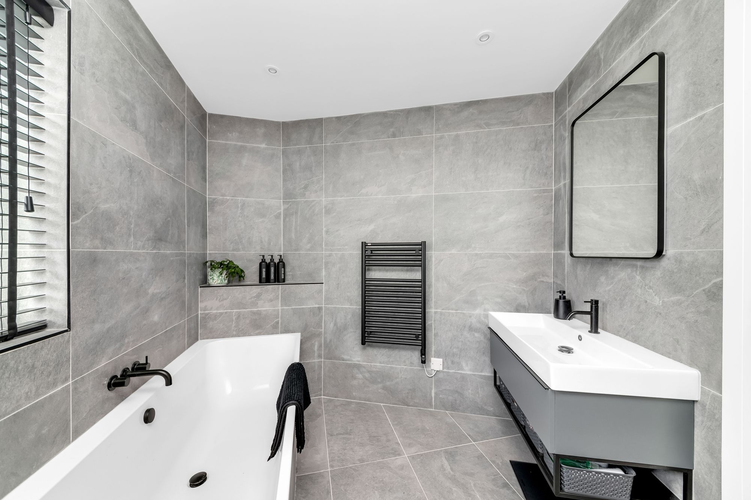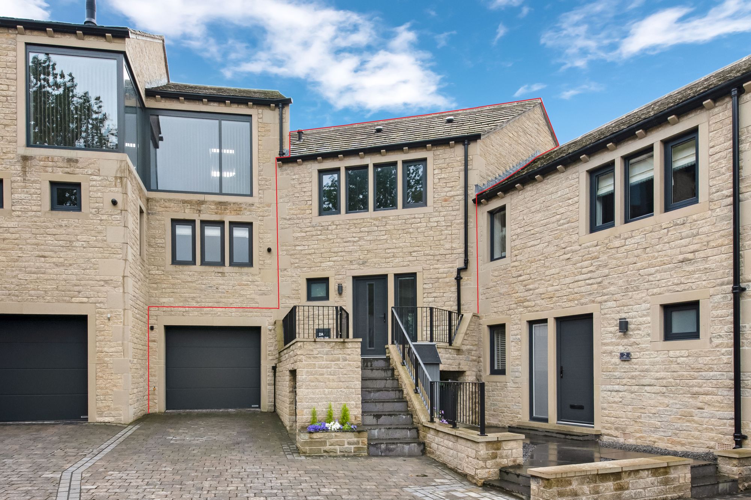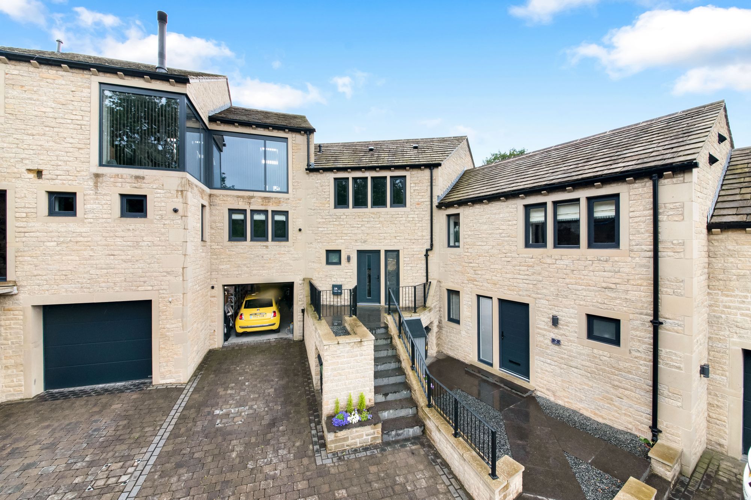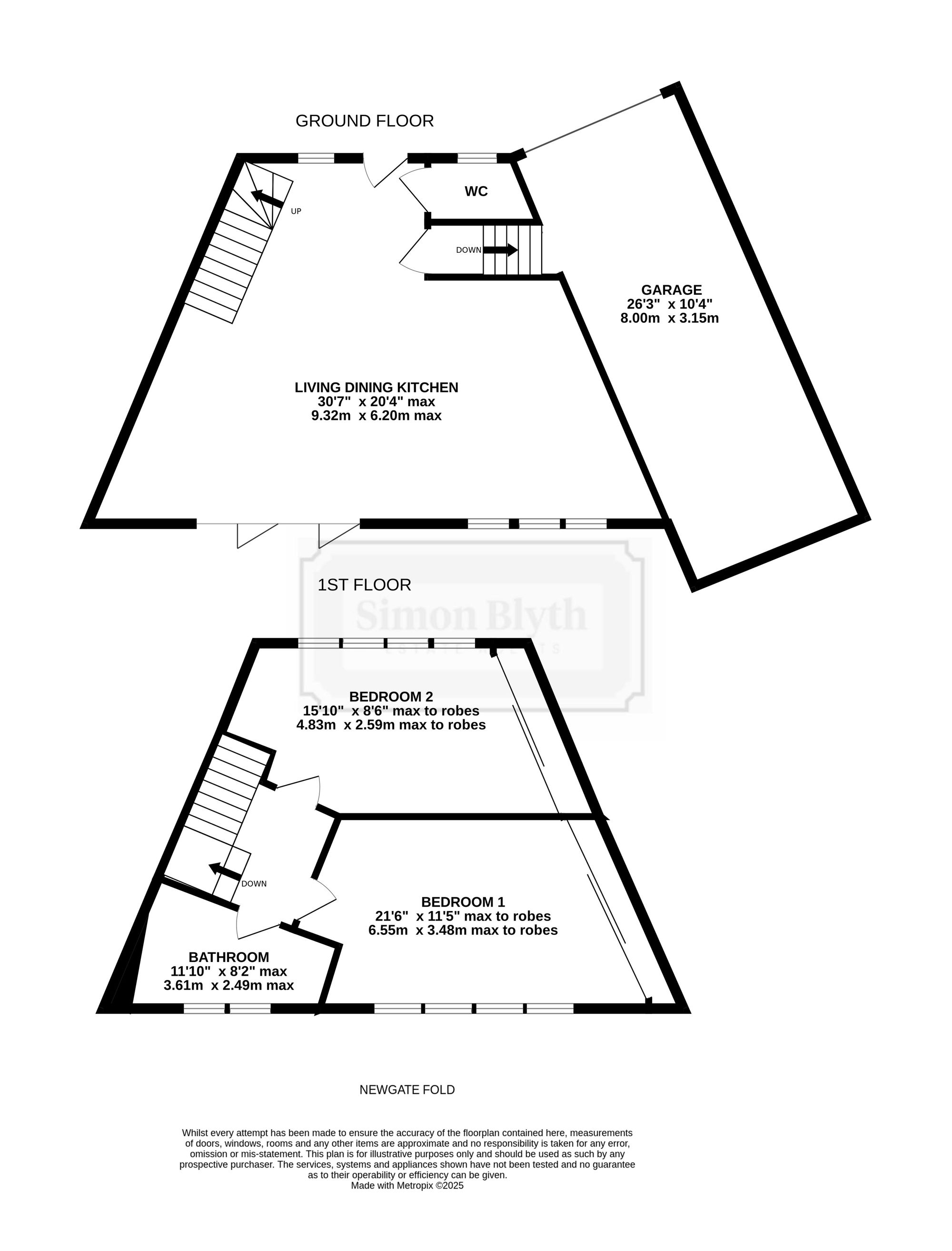***NO ONWARD CHAIN*** IN A WONDERFUL LOCATION, THIS BEAUTIFUL, HIGH SPECIFICATION, MODERN HOME PROVIDES EXCEPTIONALLY STYLISH ACCOMMODATION TOGETHER WITH A GOOD SIZED, ENCLOSED, LOW MAINTENANCE GARDEN WITH SPECTACULAR VIEWS ACROSS THE VALLEY, AND TANDEM, DOUBLE GARAGE WITH THE REAR OF THE GARAGE CURRENTLY USED AS A GYM/UTILITY AREA. THE HOME IS SUPERBLY APPOINTED, EXTREMELY WELL-BUILT BY A LOCAL BUILDER OF HIGH REPUTE AND HAS AIR-SOURCE HEATING, DOUBLE GLAZING AND IS HIGHLY EFFICIENT IN TERMS OF RUNNING COSTS AND MAINTENANCE. The amazing living/dining kitchen has bifold doors out to the gardens and views beyond. The kitchen itself is superbly appointed. There is a downstairs WC, access through to the large garage, two fabulous double bedrooms, bedroom one being particularly large with superb, long distance views, both having in-built robes and are superbly presented. There is a stylish house bathroom and a good-sized loft within walking distance to Holmfirth and rural walks close by, this truly is a home that must be fully understood and appreciated by viewing.
This particularly stylish home is beautiful in terms of style, quality of construction and location throughout. There is an impressive, flagged stepway, steps lead up from the driveway to a delightful reception area with wrought iron railings. This pleasant sitting out space is home for the glazed door with matching glazed side panel which leads through to the property’s accommodation.
LIVING DINING KITCHEN30' 7" x 20' 4" (9.32m x 6.20m)
As the photographs and floor layout plan suggest, the accommodation is superbly
presented and takes full advantage of the wonderful position. The living room has a
spacious dining area, island style breakfast bar and a fabulous kitchen area. It is perhaps
best described by a combination of floorplan and photographs, but this beautiful, large
room benefits from underfloor heating, has a huge amount of natural light, courtesy of a variety of windows and superb, bank of three, bifold doors that give direct access out to the large, level, enclosed and south facing gardens, details of which are to follow.
The room has ceramic tiled flooring, underfloor heating, inset spot lighting to the ceiling, chandelier points above the breakfast bar, which has seating for three and has a high specification induction hob with centrally located fan. The units incorporate a large amount of storage space and have integrated Siemens double ovens and integrated fridge and freezer. There is also an integrated trash bin and dishwasher. There is a stylish sink with Quooker mixer tap above and a bank of mullioned windows allowing a pleasant view into the property’s garden area. With fabulous working surfaces, the kitchen is well presented throughout. The lights are operated by dimmer switches and the room has a stylish door giving access to the downstairs WC.
DOWNSTAIRS W.CThis with a continuation of the tiled flooring with underfloor heating, has a concealed cistern WC, stylish wash hand basin and obscure glazed window. There is also an extractor fan.
FIRST FLOOR LANDINGBeing a fabulous feature to the home with floating steps and glazed side panelling, this has an iron handrail and rises to the first-floor landing. This has inset spot lighting to the ceiling and a large loft hatch with concealed ladder, giving access to the exceptionally spacious loft storage area.
BEDROOM ONE21' 6" x 11' 5" (6.55m x 3.48m)
Bedroom one is a beautiful, double bedroom, superbly shaped, as are all the rooms within
the cottage. There is a bank of in-built robes and a full bank of mullioned windows.
15' 10" x 8' 6" (4.83m x 2.59m)
Once again, a large, double bedroom with a full bank of mullioned windows providing a
good amount of natural light and pleasant views. There is a bank of inbuilt robes and a
home office/study area with display shelving.
11' 10" x 8' 2" (3.61m x 2.49m)
The bathroom is superbly appointed and consists of a four-piece suite in white, comprising
of a double-ended bath, low-level WC, good sized shower with attractive fittings and
superb vanity unit with broad wash handbasin and mixer tap, drawer and display shelving
underneath. There is ceramic tiling to the floor and to the walls to the full ceiling height,
inset spot lighting and extractor fan. There is a double mullioned window and heated
towel rail.
This small and exclusive development was created by a local builder of high repute. The quality of workmanship is obvious and apparent throughout this home. Beautiful stonework, high specification fittings and high quality in terms of design, the property provides a spectacular, low maintenance, low running cost, yet individual and impressive home. It should be noted that the property has air-source heating, external lighting, external water tap, electric car charging point, double glazing, a house ventilation system and alarm system.
Warning: Attempt to read property "rating" on null in /srv/users/simon-blyth/apps/simon-blyth/public/wp-content/themes/simon-blyth/property.php on line 314
Warning: Attempt to read property "report_url" on null in /srv/users/simon-blyth/apps/simon-blyth/public/wp-content/themes/simon-blyth/property.php on line 315
Repayment calculator
Mortgage Advice Bureau works with Simon Blyth to provide their clients with expert mortgage and protection advice. Mortgage Advice Bureau has access to over 12,000 mortgages from 90+ lenders, so we can find the right mortgage to suit your individual needs. The expert advice we offer, combined with the volume of mortgages that we arrange, places us in a very strong position to ensure that our clients have access to the latest deals available and receive a first-class service. We will take care of everything and handle the whole application process, from explaining all your options and helping you select the right mortgage, to choosing the most suitable protection for you and your family.
Test
Borrowing amount calculator
Mortgage Advice Bureau works with Simon Blyth to provide their clients with expert mortgage and protection advice. Mortgage Advice Bureau has access to over 12,000 mortgages from 90+ lenders, so we can find the right mortgage to suit your individual needs. The expert advice we offer, combined with the volume of mortgages that we arrange, places us in a very strong position to ensure that our clients have access to the latest deals available and receive a first-class service. We will take care of everything and handle the whole application process, from explaining all your options and helping you select the right mortgage, to choosing the most suitable protection for you and your family.
How much can I borrow?
Use our mortgage borrowing calculator and discover how much money you could borrow. The calculator is free and easy to use, simply enter a few details to get an estimate of how much you could borrow. Please note this is only an estimate and can vary depending on the lender and your personal circumstances. To get a more accurate quote, we recommend speaking to one of our advisers who will be more than happy to help you.
Use our calculator below

