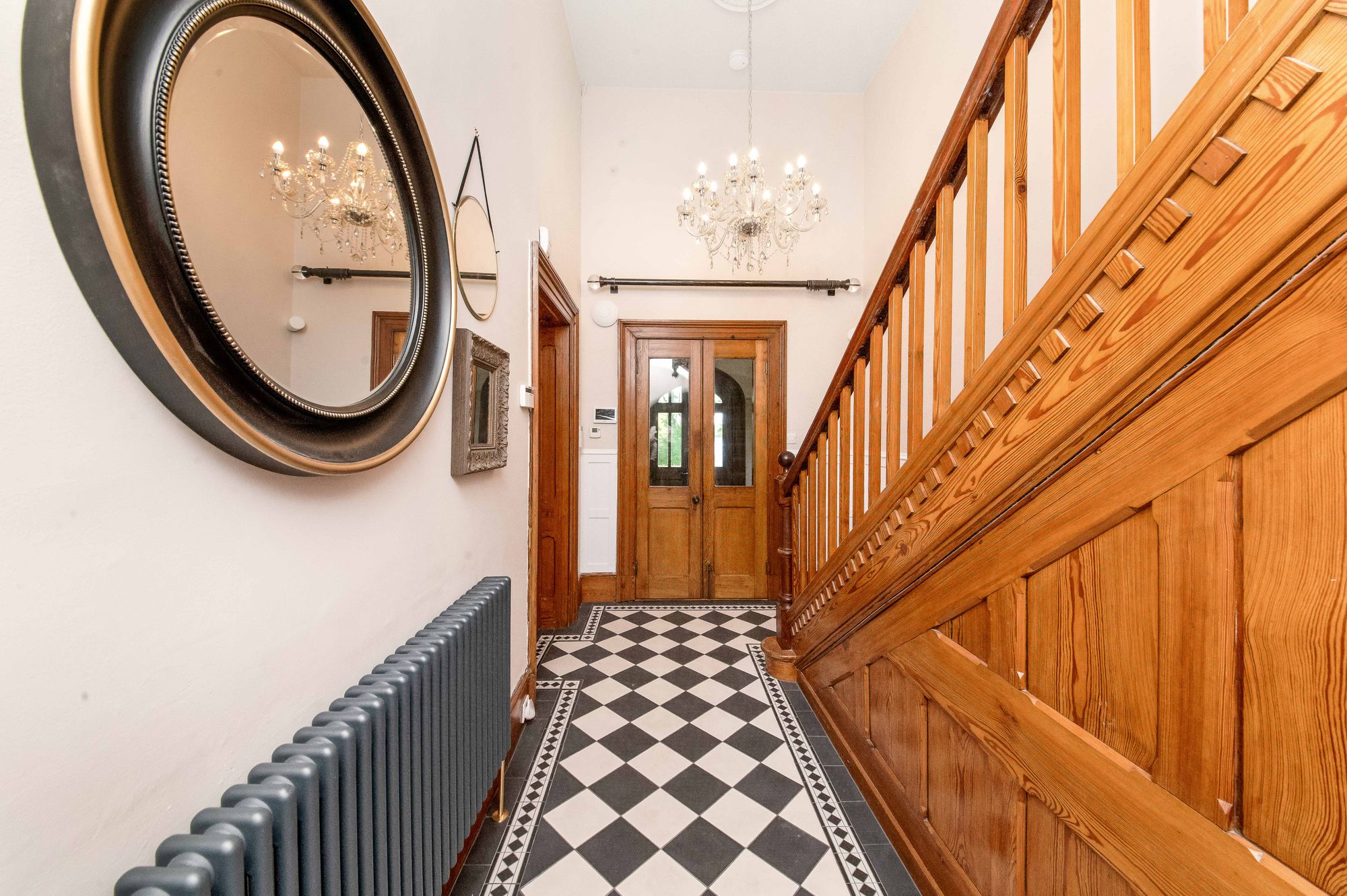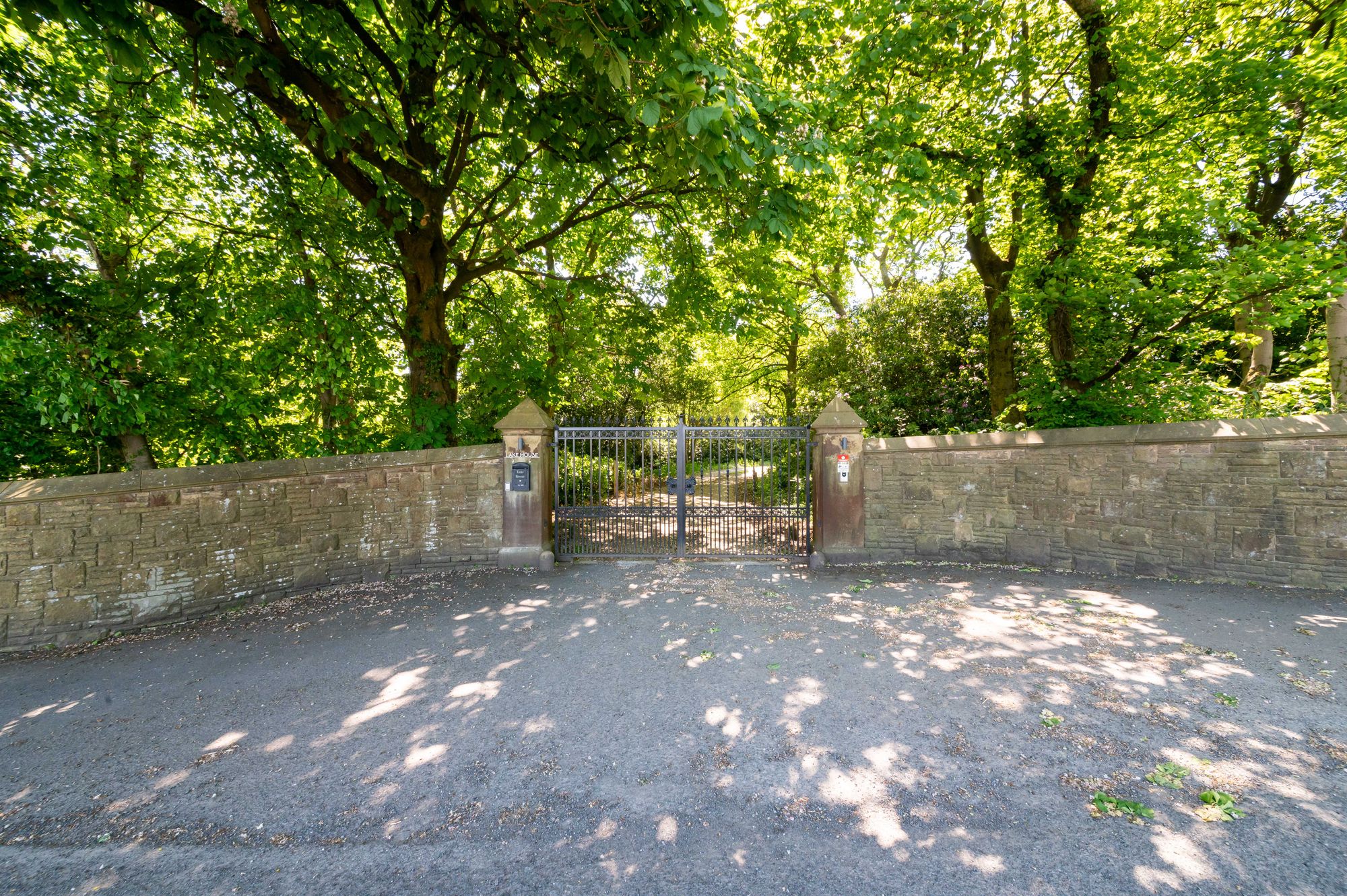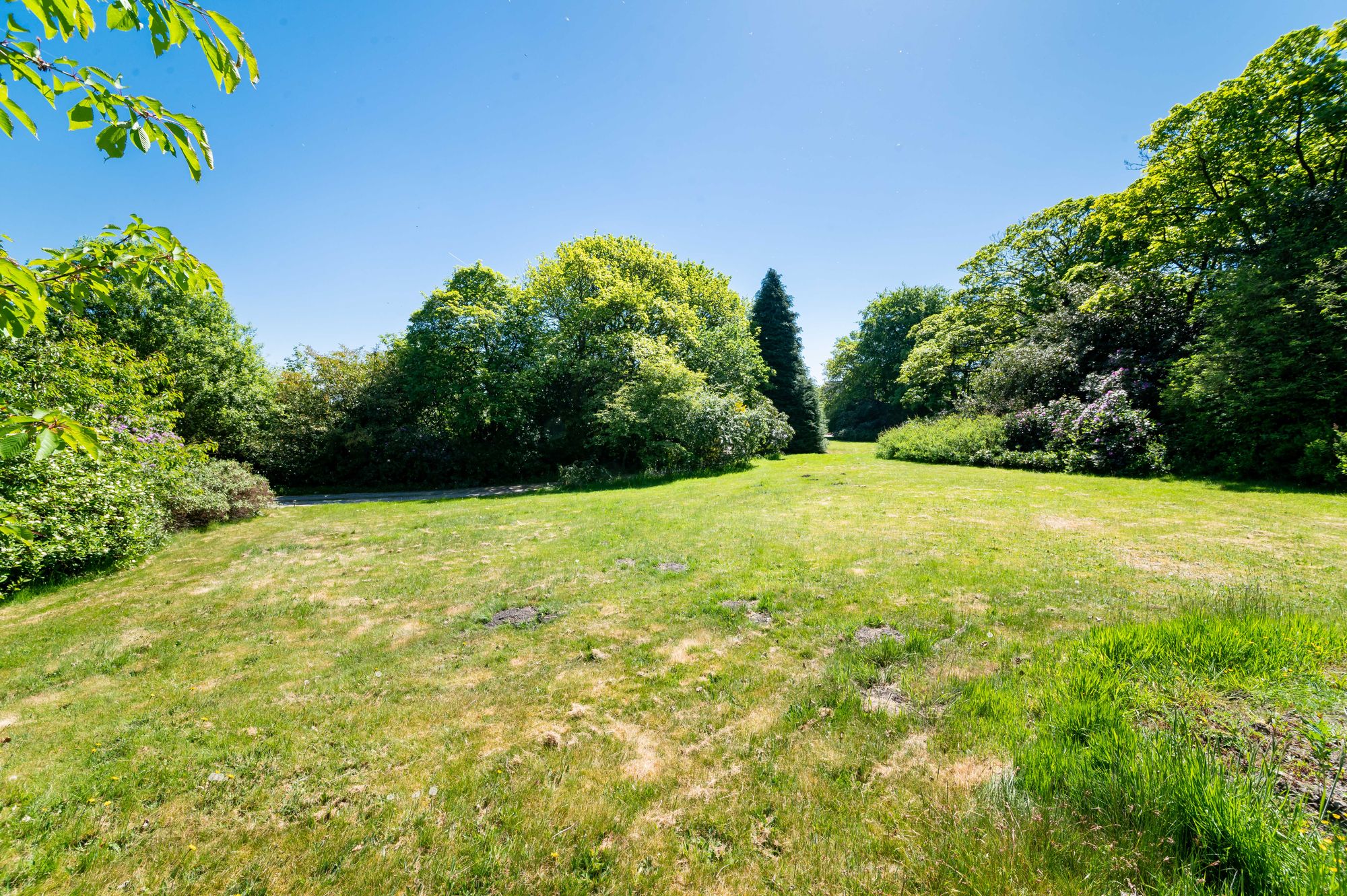SAT IN A TRULY REMARKABLE LOCATION, THIS BEAUTIFUL PERIOD HOME ENJOYS STUNNING VIEWS OUT OVER THE LAKE/RESERVOIR AND SITS IN APPROXIMATELY 1.4 ACRES OF GARDENS AND GROUNDS AND HAS A DELIGHTFUL MANDALAY STYLE DRIVEWAY MEANDERING THROUGH THE GARDENS AND GROUNDS FROM LARGE ENTRANCE GATES ON THE ROADSIDE. HAVING BEEN SUBJECT TO A DETAILED RENOVATION PROJECT AND HAVING BEAUTIFUL ADDITIONS, THIS THREE-STOREY, DETACHED FAMILY HOME HAS FEATURES IN ABUNDANCE AND VIEWING IS HIGHLY RECOMMENDED. THE FLOOR PLAN DEMONSTRATES THE EXTENSIVE ACCOMMODATION AND ITS REMARKABLE FLEXIBILITY. WITH A SEPARATE, WELL-APPOINTED ANNEX AND A DELIGHTFUL STUDIO POD, ALL IS WELL PRESENTED AND MUST BE VIEWED TO BE FULLY APPRECIATED.
It briefly comprises: spectacular entrance vestibule setting the scene in terms of style and deco, inner hallway, being particularly characterful and enjoying a fabulous floor and superb staircase, sitting room, without doubt, the most remarkable feature of this home within the accommodation is this sitting room. It has stunning period features including beautiful bay window enjoying the view out of the lake/reservoir, impressive period fireplace, high ceiling height, and enormous proportions (34’0’’ into bay x 18’0’’), lounge once again, a beautiful large room with stunning ceiling heights and lovely views out over the property’s gardens and driveway beyond. Superb dining, living kitchen with fabulous dining area, impressive centrally located kitchen with high ceiling height including glazed roofing and steps down to the superb sitting/breakfast area, mostly glazed and enjoying lovely views once again. The kitchen is served by a pantry and utility room and off the hallway there are extensive cellars and downstairs w.c/shower room. The first floor landing gives access to beautiful bedrooms, the home has five double bedrooms, bedroom one served by en-suite, two house bathrooms, separate annex which comprises dining, living, kitchen, bedroom/home office, detached studio currently houses a hot tub, lovely gardens enormous potential for the gardens and in a remarkable location being close to the village yet also within a stone’s throw of superb rural walks. A period home built on a no expense spared basis and renovated recently on a similar style.
EPC: D Council Tax Band: G Tenure: Freehold
Beautiful stone steps with wrought iron railings lead up to the twin-glazed doors, set within a beautiful stone arch that gives access into the entrance vestibule. This large entrance vestibule has beautiful, tessellated, ceramic flooring and many oak features, including deep door reveals, heavy oak architraves and skirting boards, umbrella rack and display plinth. There are attractive windows and returning to the doors, the glazing gives a lovely view out over the property’s gardens and with the lake/reservoir through the trees beyond. An oak, six panel door leads through to the sitting room.
SITTING ROOM34' 0" x 18' 0" (10.36m x 5.49m)
This very large an exceptionally elegant room has a beautiful ceiling height that is both impressive and adorned with attractive coving. There is a central chandelier point, inset spot lighting and the room has beautiful flooring and three banks of stunning windows, each of which give a huge amount of natural light and lovely views out over the gardens and beyond and each have centrally heated radiators beneath. One of the windows is a deep bay, and again, with a stunning view out over the lake/reservoir. The room has a fabulous, imposing, oak fireplace, this with raised hearth, has an inset marble surround and exceptionally large open-fired grate. With decorative panelling to the dado height and higher to one wall, this room certainly is designed to impress.
Across the inner hallway, with spectacular staircase, once again, in polished timber (pine) with beautiful spindle balustrading and newel post, this inner hallway has fabulous ceramic tiled flooring, period-style radiator, side entrance door, giving access out to the side driveway, in-built storage cupboards and a doorway leads through to the cloak room/shower.
CLOAK/SHOWER ROOMThis with ceramic tiled flooring, is fitted with a stylish wash handbasin, low level WC and super wet room-style shower with chrome fittings and particularly high ceiling height. All is beautifully fitted and has inset spot lighting to the ceiling.
LOUNGE15' 5" x 15' 4" (4.70m x 4.67m)
A fabulous room, yet again, with a very high ceiling height, central ceiling light point, inset spot lighting to the ceiling, beautiful coving, provision for wall-mounted TV, impressive fireplace with raised heart, being home for a beautiful, fuel burning cast-iron stove with glazed doors. Stunning windows give a great amount of natural light and as the photograph suggests, they are a particularly stylish feature. These windows give a lovely view out over the gardens and beyond. There are two period-style, centrally heated radiators.
27' 5" x 26' 6" (8.36m x 8.08m)
A further door leads through to the superb dining/living kitchen. This area is perhaps best understood from a combination of the floor layout plan and photographs. It has exceptionally high ceiling height with wonderful windows to the roofline and period style window overlooking the rear garden. There is a centrally located chimney breast with two, attractive fireplaces one of which is fitted with the log burning stove. There is a beautiful, period style stone surround and mantel over. Steps lead down to the garden room/sitting area, this with glazing to three sides and twin glazed doors out to the patio, driveway and gardens beyond. There is beautiful ceramic tiled flooring.
The kitchen area, which is centrally located, is fitted with a fabulous range of high specification kitchen fittings, these being at both the high and low level, featuring a central island unit with breakfast bar. There are Gaggenau integrated appliances within the surface of the island unit including the induction hob, gas hob, central griddle with extractor fans to either side. There are also an integrated Miele, stainless steel, glazed-fronted oven, glazed display cabinets and other drawers. The other units, again, have glazed display cabinets and inset, stylish sink unit with high specification taps above.
GARDEN ROOM13' 4" x 9' 2" (4.06m x 2.79m)
Off to one side, is a butler-style, which once again, has inset sink unit with stylish mixer taps over, high quality working surface, display shelving, Miele combination oven and microwave and integrated, particularly tall fridge.
UTILITY ROOMOff the Breakfast/Living Kitchen a doorway leads through to the utility room. This, once again, has a continuation of the flooring, inset spot lighting and has plumbing in place for a washing machine and a dryer, space for additional fridge /freezer, inset wash handbasin and window to the side. A doorway from here leads through to a rear/side entrance lobby and a timber and glazed door leads to a stone-flagged courtyard across which is the studio/annex.
FIRST FLOOR LANDINGFrom the inner hallway, as previously described, turns and rises courtesy of a beautiful staircase up the first-floor landing. This has windows to both the front and rear, fabulous chandelier point and a Velux-style window. The first landing has attractive flooring, period-style central heating radiator and a staircase rising up from it to the top floor landing.
BEDROOM ONE18' 10" x 15' 3" (5.74m x 4.65m)
A delightful double bedroom, beautifully appointed, with high specification bedroom furniture. The room has windows to both the front and side giving lovely views out over the gardens and the lake/reservoir beyond. A doorway leads through to the en suite.
This is beautifully fitted. The en suite has tiled flooring and ceramic tiling to the full ceiling height, high specification fittings including low level WC, vanity unit and shower. There is a stylish heated towel rail, extractor fan, illuminated mirror above the wash handbasin and inset spot lighting to the ceiling.
BEDROOM TWO18' 0" x 11' 9" (5.49m x 3.58m)
This is positioned to the front. This stunning room has a fabulous window that gives an enchanting view out over the property’s front gardens and wooded and lake scene beyond. The window provides a huge amount of natural light. There is a period-style fireplace with open fired grate with beautiful, marble surround, inset spot lighting to the ceiling and the room is decorated with a picture rail.
This bathroom is beautifully fitted with bath with delightful shower fittings above, glazed screen, low level WC, vanity unit with drawers beneath, heated towel rail, ceramic tiling to the half-height and to the full height around the bath/shower area. There is also inset spot lighting to the ceiling and an extractor fan.
BEDROOM THREE18' 0" x 11' 9" (5.49m x 3.58m)
Positioned to the rear of the home, with a long-distance view out over the fields and moors in the distance. Yet again, the window is impressive and provides a huge amount of natural light. The room has inset spot lighting to the ceiling, is fitted with a picture rail and has a beautiful fireplace with inset, open fire grate, cast-iron inner and delightful marble surround.
This is beautifully appointed with a high specification three-piece suite that comprises of large, fixed, glazed shower with chrome fittings, delightful wash handbasin with vanity unit, stylish low-level WC and twin windows give lovely views out over the good-sized gardens. There is ceramic tiling to the half-height and to the full height to the shower area itself with ceramic tiling to the floor, heated towel rail and extractor fan, inset spot lighting to the ceiling.
TOP FLOOR LANDINGThis has terrific, long-distance views and a bank of large storage cupboards. A doorway leads through to Bedroom Four.
BEDROOM FOUR13' 6" x 11' 7" (4.11m x 3.53m)
A lovely, well-presented room with arrow-slot window giving a view to the lakeside, with two Velux-style windows and having an angled ceiling line.
13' 6" x 11' 7" (4.11m x 3.53m)
Of a similar design and proportioned with arrow-slot window and two Velux-style windows to the side. The room is tastefully presented.
A doorway from the inner hallway gives access to stone steps leads down to the extensive cellars. There is a hallway area and four cellars in total, providing a huge amount of storage space with attractive flagged flooring.
ANNEX/OFFICE17' 8" x 14' 7" (5.38m x 4.45m)
As previously mentioned, across the courtyard to one side, there is the annex/office. The courtyard is completely enclosed and has a wrought iron gate out to the property’s gardens. The annex is extremely well-appointed. It has, as the photographs suggest, a very large living area with kitchen and bedroom area within. This space is obviously versatile for many purposes. It has a fabulous floor, high level window and sliding patio doors out to the private patio and gardens beyond. A doorway gives access to the shower room, fitted with low-level WC, wash handbasin with cupboard beneath, corner shower with chrome fittings, high level window, extractor fan and ceramic tiling to the full ceiling height.
The adjoining room has a personal door out to the courtyard. This room offers itself, available as a separate bedroom if so desired. It has inset spot lighting to the ceiling and vertical, stylish centrally heated radiator, a wall of exposed stone and is currently used as storage space and home office.
STUDIO22' 2" x 12' 2" (6.76m x 3.71m)
Within the grounds, there has been a recent construction of a detached studio. This very stylish, large building is currently home for the family’s hot tub and the bifold doors give a lovely view out over the gardens of the property itself. The room has a further window to the rear, the fabulous bi-fold doors to the front and a doorway gives access to a shower room, fitted with a good-sized shower with extractor fan and appropriate tiling and inset spot lighting to the ceiling. The studio has a variety of uses, including home office/garden room and the like. To the side, there is a beautiful, covered area with decking on the surface, inset spot lighting and wall light points elsewhere. This sheltered and delightful sitting out area gives one a lovely view out over the gardens and adjoins a beautiful, stone-flagged patio, ideal for barbecuing and evening entertaining.
D
Repayment calculator
Mortgage Advice Bureau works with Simon Blyth to provide their clients with expert mortgage and protection advice. Mortgage Advice Bureau has access to over 12,000 mortgages from 90+ lenders, so we can find the right mortgage to suit your individual needs. The expert advice we offer, combined with the volume of mortgages that we arrange, places us in a very strong position to ensure that our clients have access to the latest deals available and receive a first-class service. We will take care of everything and handle the whole application process, from explaining all your options and helping you select the right mortgage, to choosing the most suitable protection for you and your family.
Test
Borrowing amount calculator
Mortgage Advice Bureau works with Simon Blyth to provide their clients with expert mortgage and protection advice. Mortgage Advice Bureau has access to over 12,000 mortgages from 90+ lenders, so we can find the right mortgage to suit your individual needs. The expert advice we offer, combined with the volume of mortgages that we arrange, places us in a very strong position to ensure that our clients have access to the latest deals available and receive a first-class service. We will take care of everything and handle the whole application process, from explaining all your options and helping you select the right mortgage, to choosing the most suitable protection for you and your family.
How much can I borrow?
Use our mortgage borrowing calculator and discover how much money you could borrow. The calculator is free and easy to use, simply enter a few details to get an estimate of how much you could borrow. Please note this is only an estimate and can vary depending on the lender and your personal circumstances. To get a more accurate quote, we recommend speaking to one of our advisers who will be more than happy to help you.
Use our calculator below






































