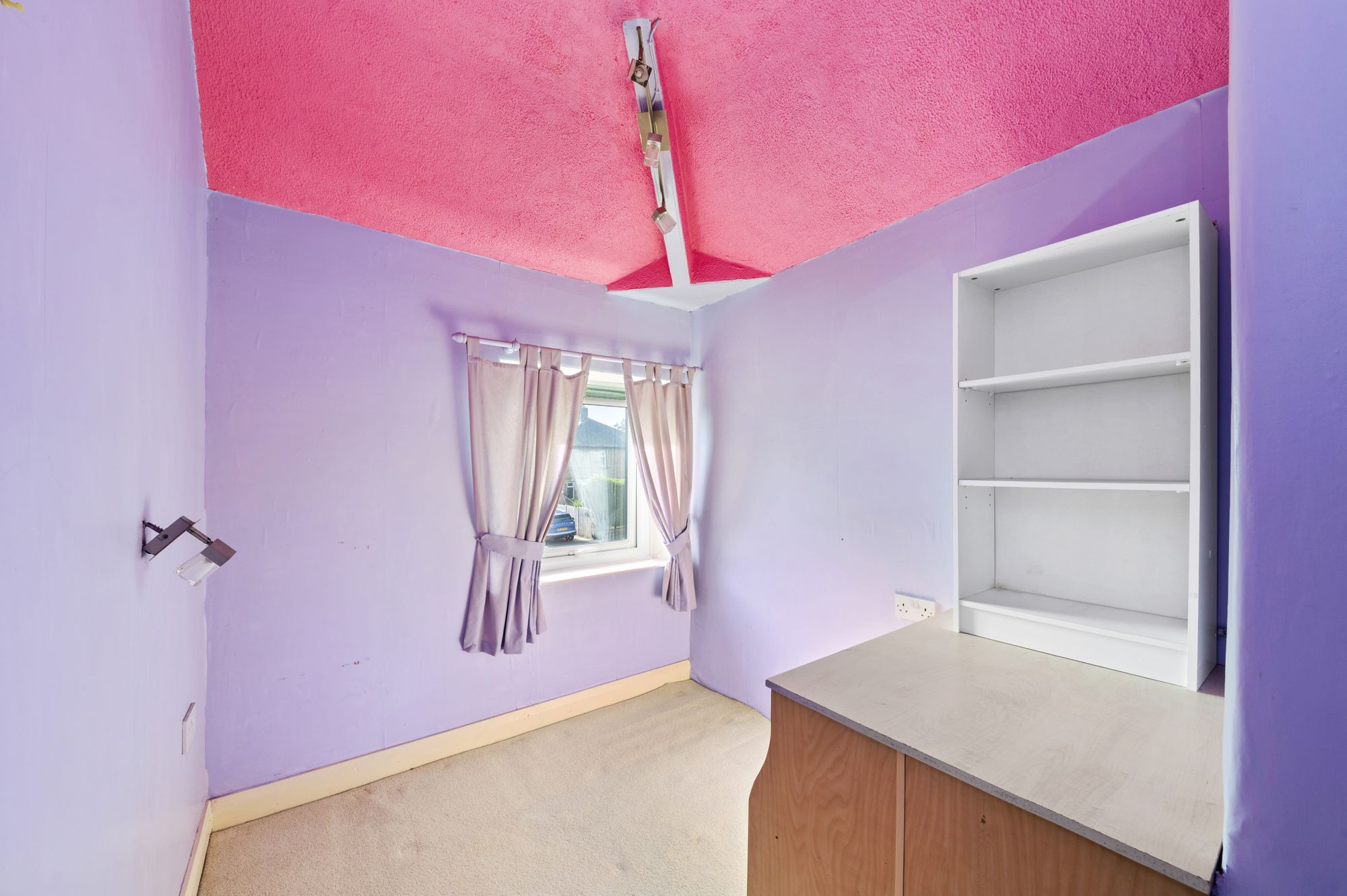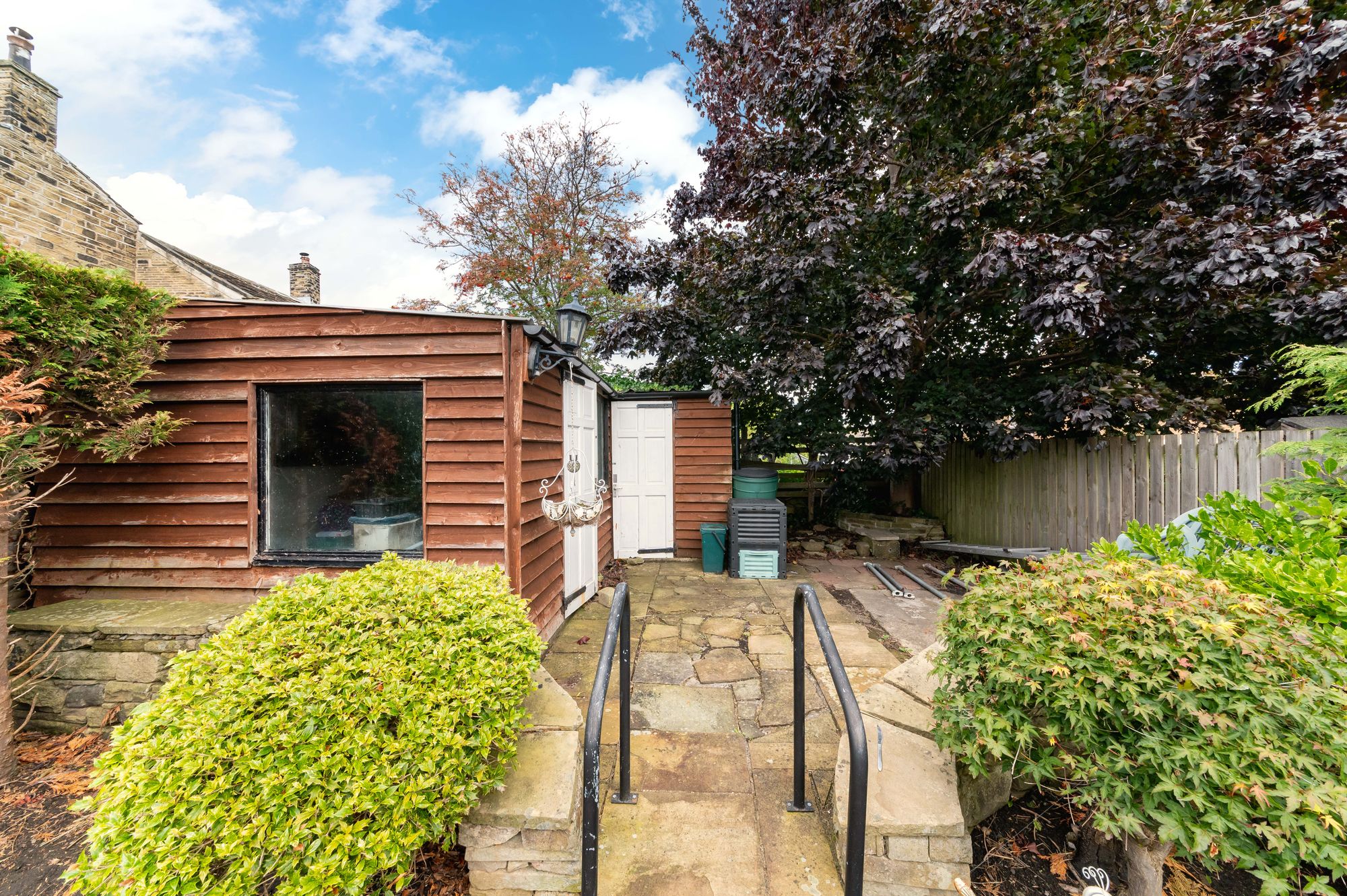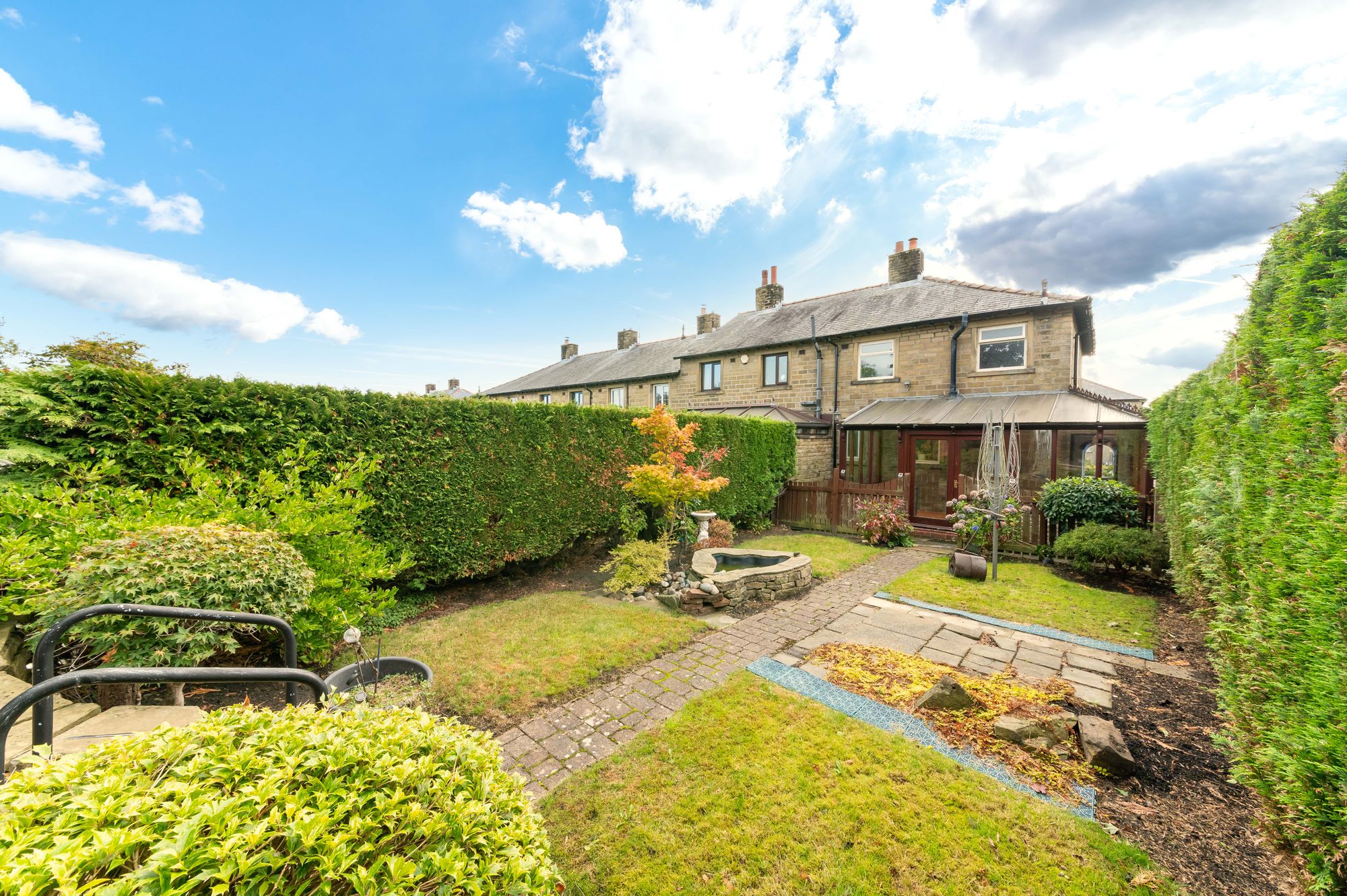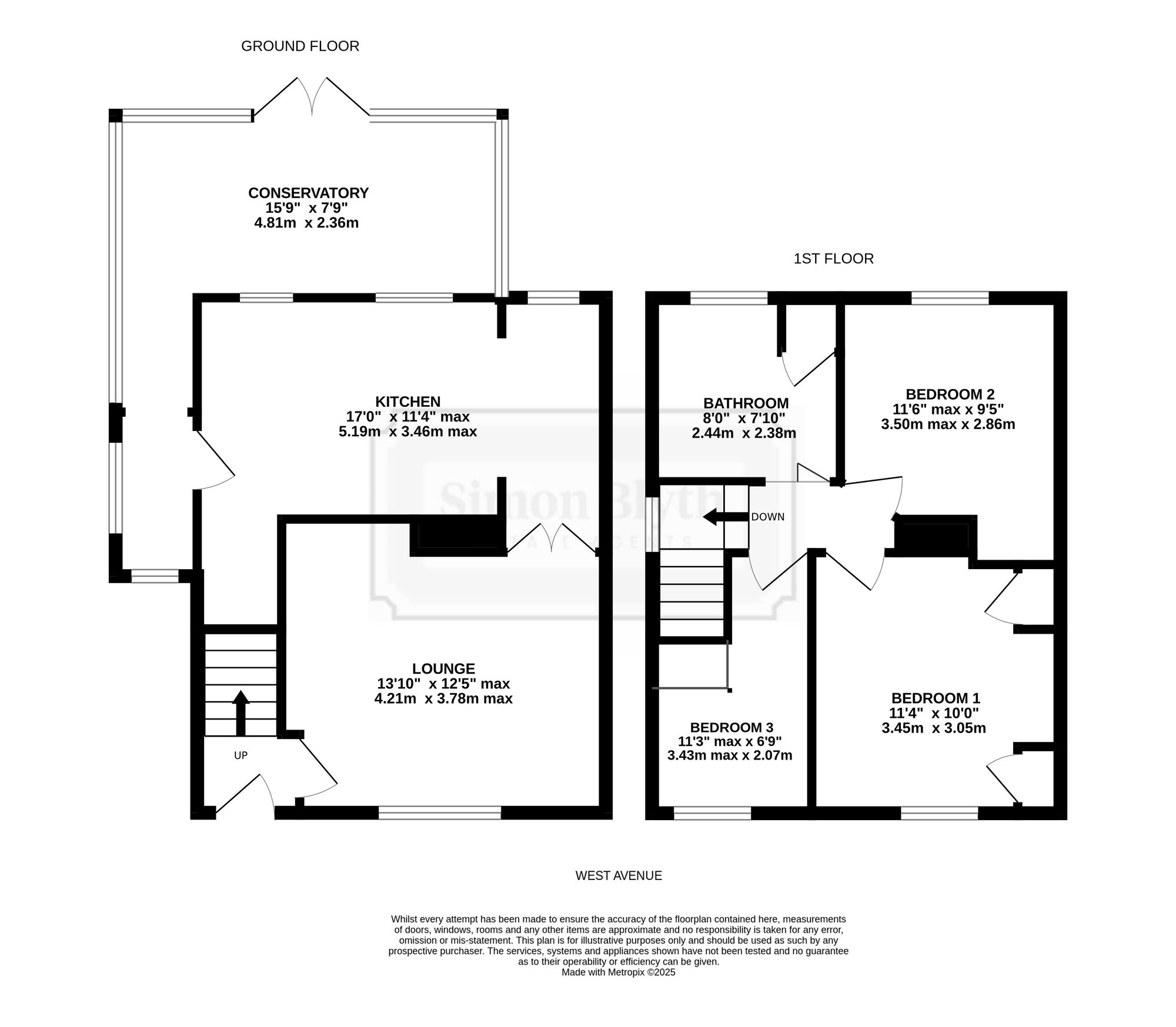TO BE SOLD BY THE MODERN METHOD OF AUCTION - STARTING BID PRICE £210,000 PLUS RESERVATION FEE - T&C’S APPLY.
SITUATED JUST OUTSIDE THE VILLAGE CENTRE OF HONLEY, IS THIS WELL PRESENTED, THREE BEDROOM, END-TERRACE HOME. OFFERED WITH NO ONWARD CHAIN, THE PROPERTY IS CONVENIENTLY POSITIONED TO AMENITIES AND THE VILLAGE HIGH STREET, IN CATCHMENT FOR WELL REGARDED SCHOOLING AND CONVENIENTLY POSITIONED FOR ACCESS TO COMMUTER LINKS. THE PROPERTY BOASTS OPEN-PLAN DINING-KITCHEN, LARGE CONSERVATORY AND LOW MAINTENANCE REAR GARDEN WITH USEFUL AND VERSATILE OUTBUILDINGS INCLUDING WORKSHOP AND SHED WITH LIGHTING AND POWER IN SITU.
The property accommodation briefly comprises of entrance, lounge, open-plan dining-kitchen, side entrance and conservatory to the ground floor. To the first floor there are three well-proportioned bedrooms and the house bathroom with four-piece suite. Externally there is a double driveway to the front, with a generous garden to the rear which includes lawn areas, pond and flagged patio at the top of the garden with two useful outbuildings.
EPC: D Council Tax Band: B Tenure: Freehold
Enter the property through a double-glazed, composite front door with obscure glazing inserts and leaded detailing into the entrance. The entrance features a decorative dado rail with wall panelling underneath, a ceiling light point, a multi-panel timber and glazed door with obscure glazing inserts leads through to the lounge and a carpeted staircase with wooden handrail proceeds to the first floor.
LOUNGE13' 10" x 12' 5" (4.22m x 3.78m)
As the photography suggests, the lounge is a light and airy reception room which features a bank of double-glazed, mullioned windows to the front elevation with window seat beneath. There is laminate flooring, an ornate ceiling rose with ceiling light point, a radiator and the focal point of the room is the living flame-effect gas fireplace, inset into the chimney breast, set upon a raised, granite hearth. Double multi-panel timber and glazed doors proceed to the dining kitchen.
There is a circular feature window with obscure glass which provides borrowed light to and from the kitchen.
The dining area is accessed directly from the lounge and it features a wall light point, central ceiling light point and a double-glazed window to the rear elevation. There is laminate flooring and an arched doorway seamlessly leads into the kitchen.
KITCHEN17' 0" x 11' 4" (5.18m x 3.45m)
The kitchen features a range of fitted wall and base units with rolled edge work surfaces over which incorporate a one-and-a-half bowl stainless steel sink and drainer unit with chrome mixer tap. The kitchen is equipped with appliances, with provisions for a four-ring, gas hob with canopy-style cooker hood over and a built-in electric cooker. There is tiling to the splash areas, an integrated fridge and freezer unit and space and provision for a slimline dishwasher and washing machine. Additionally, the kitchen features tiled flooring, a radiator, inset spot lighting into the ceilings and two double-glazed, hardwood windows to the rear elevation. There is a timber and glazed door to the side elevation that leads to the side entrance proceeding to the porch and the tiled flooring continues to a useful, understairs cupboard, providing additional storage.
The side entrance features dual-aspect windows to both the front and side elevations. There is natural, stone flooring, a wall light point and a doorway leads to the conservatory.
CONSERVATORY15' 9" x 7' 9" (4.80m x 2.36m)
The side entrance features dual-aspect windows to both the front and side elevations. There is natural, stone flooring, a wall light point and a doorway leads to the conservatory.
Taking the staircase from the entrance, you reach the first-floor landing. There is a double-glazed window to the side elevation, a decorative dado rail with wall panelling beneath continues from the entrance and there are doors providing access to three bedrooms and the house bathroom. There is a ceiling light point and a loft hatch, providing access to a useful attic space.
BEDROOM ONE11' 4" x 10' 0" (3.45m x 3.05m)
Bedroom one is a double bedroom which benefits from a bank of fitted furniture including fitted wardrobe with overhead cabinets. There are two reading light points, a central ceiling light point, decorative coving and a double-glazed window to the front elevation.
15' 9" x 7' 9" (4.80m x 2.36m)
Bedroom two is a double bedroom which has ample space for free-standing furniture. It features a decorative dado rail, a double-glazed window to the rear elevation with pleasant views onto the gardens, a ceiling light point, radiator and a fitted dressing unit with display shelving and cupboards above.
11' 3" x 6' 9" (3.43m x 2.06m)
Bedroom three could be utilized as a bedroom, nursery or home office. It features a double-glazed window to the front elevation, a ceiling light point, wall light point and there is a fitted unit over the bulkhead for the stairs providing storage.
8' 0" x 7' 10" (2.44m x 2.39m)
The bathroom features a four-piece suite comprising of a quadrant-style shower cubicle with thermostatic shower, a corner, panel bath, a low-level WC with concealed cistern and push-button flush and a broad wash handbasin with chrome mixer tap and vanity cupboard beneath. There are tiled walls and tiled flooring, a chrome, ladder-style radiator, recessed lighting to the ceilings and a double-glazed window with obscure glass to the rear elevation. Additionally, a cupboard houses the property’s boiler and there is toiletry and towel storage above.
The workshop features lighting and power. There is a pedestrian access door from the side elevation and windows to the front and side elevations. This is a great space which could be utilized as a garden-office, subject to necessary works and there is an adjoining shed. The shed does need some remedial work. There is lighting and power in situ and this could be incorporated into further outside working space or perhaps as a hobby room or recreational area or as garden storage.
AUCTIONEERS COMMENTSThis property is for sale by the Modern Method of Auction. Should you view, offer or bid on the property, your information will be shared with the Auctioneer, iamsold Limited. This method of auction requires both parties to complete the transaction within 56 days of the draft contract for sale being received by the buyer’s solicitor. This additional time allows buyers to proceed with mortgage finance. The buyer is required to sign a reservation agreement and make payment of a non-refundable Reservation Fee. This being 4.5% of the purchase price including VAT, subject to a minimum of £6,600.00 including VAT. The Reservation Fee is paid in addition to purchase price and will be considered as part of the chargeable consideration for the property in the calculation for stamp duty liability. Buyers will be required to go through an identification verification process with iamsold and provide proof of how the purchase would be funded.
AUCTIONEERS COMMENTSThis property has a Buyer Information Pack which is a collection of documents in relation to the property. The documents may not tell you everything you need to know about the property, so you are required to complete your own due diligence before bidding. A sample copy of the Reservation Agreement and terms and conditions are also contained within this pack. The buyer will also make payment of £349 including VAT towards the preparation cost of the pack, where it has been provided by iamsold. The property is subject to an undisclosed Reserve Price with both the Reserve Price and Starting Bid being subject to change.
D
Repayment calculator
Mortgage Advice Bureau works with Simon Blyth to provide their clients with expert mortgage and protection advice. Mortgage Advice Bureau has access to over 12,000 mortgages from 90+ lenders, so we can find the right mortgage to suit your individual needs. The expert advice we offer, combined with the volume of mortgages that we arrange, places us in a very strong position to ensure that our clients have access to the latest deals available and receive a first-class service. We will take care of everything and handle the whole application process, from explaining all your options and helping you select the right mortgage, to choosing the most suitable protection for you and your family.
Test
Borrowing amount calculator
Mortgage Advice Bureau works with Simon Blyth to provide their clients with expert mortgage and protection advice. Mortgage Advice Bureau has access to over 12,000 mortgages from 90+ lenders, so we can find the right mortgage to suit your individual needs. The expert advice we offer, combined with the volume of mortgages that we arrange, places us in a very strong position to ensure that our clients have access to the latest deals available and receive a first-class service. We will take care of everything and handle the whole application process, from explaining all your options and helping you select the right mortgage, to choosing the most suitable protection for you and your family.
How much can I borrow?
Use our mortgage borrowing calculator and discover how much money you could borrow. The calculator is free and easy to use, simply enter a few details to get an estimate of how much you could borrow. Please note this is only an estimate and can vary depending on the lender and your personal circumstances. To get a more accurate quote, we recommend speaking to one of our advisers who will be more than happy to help you.
Use our calculator below













