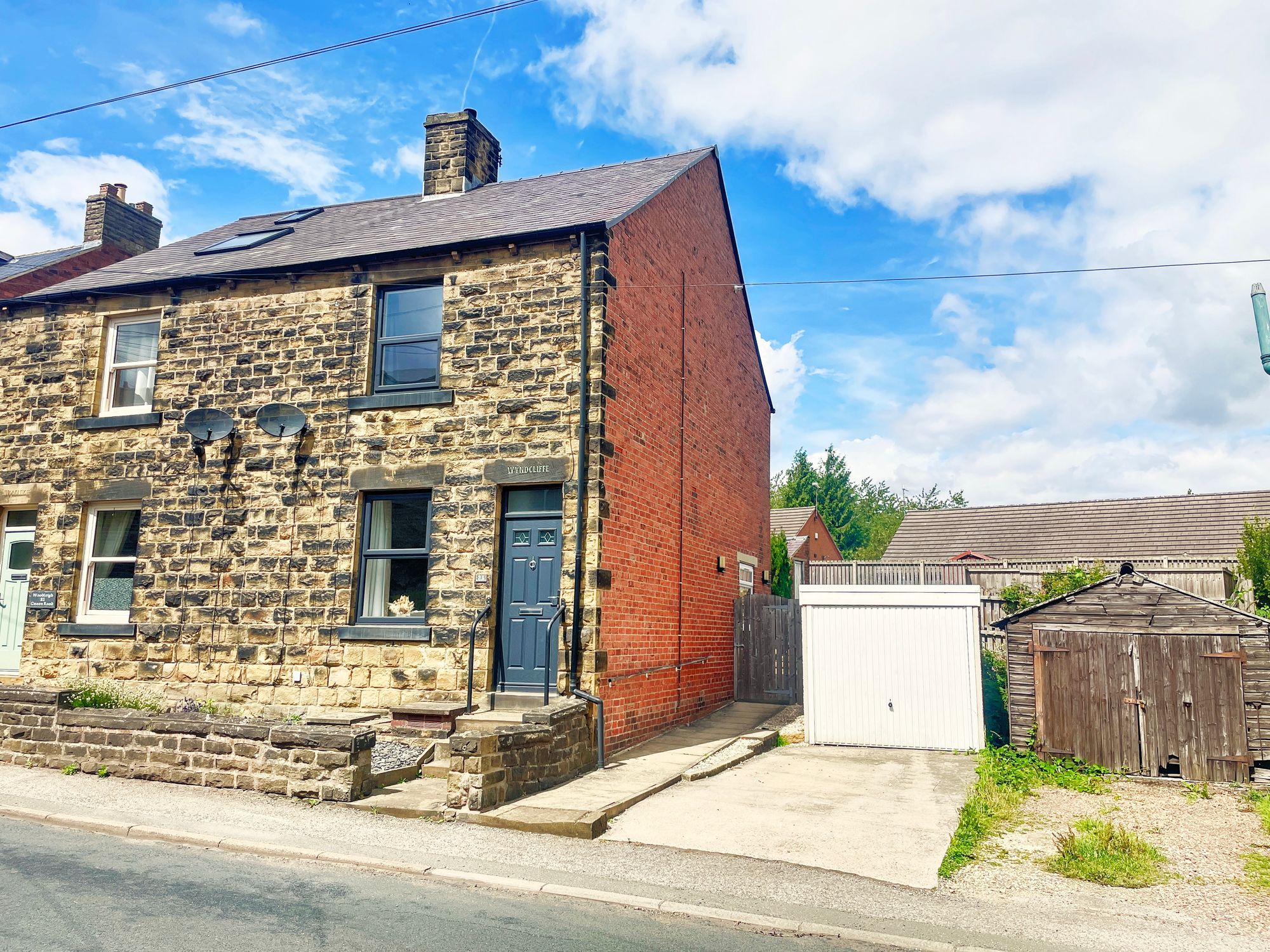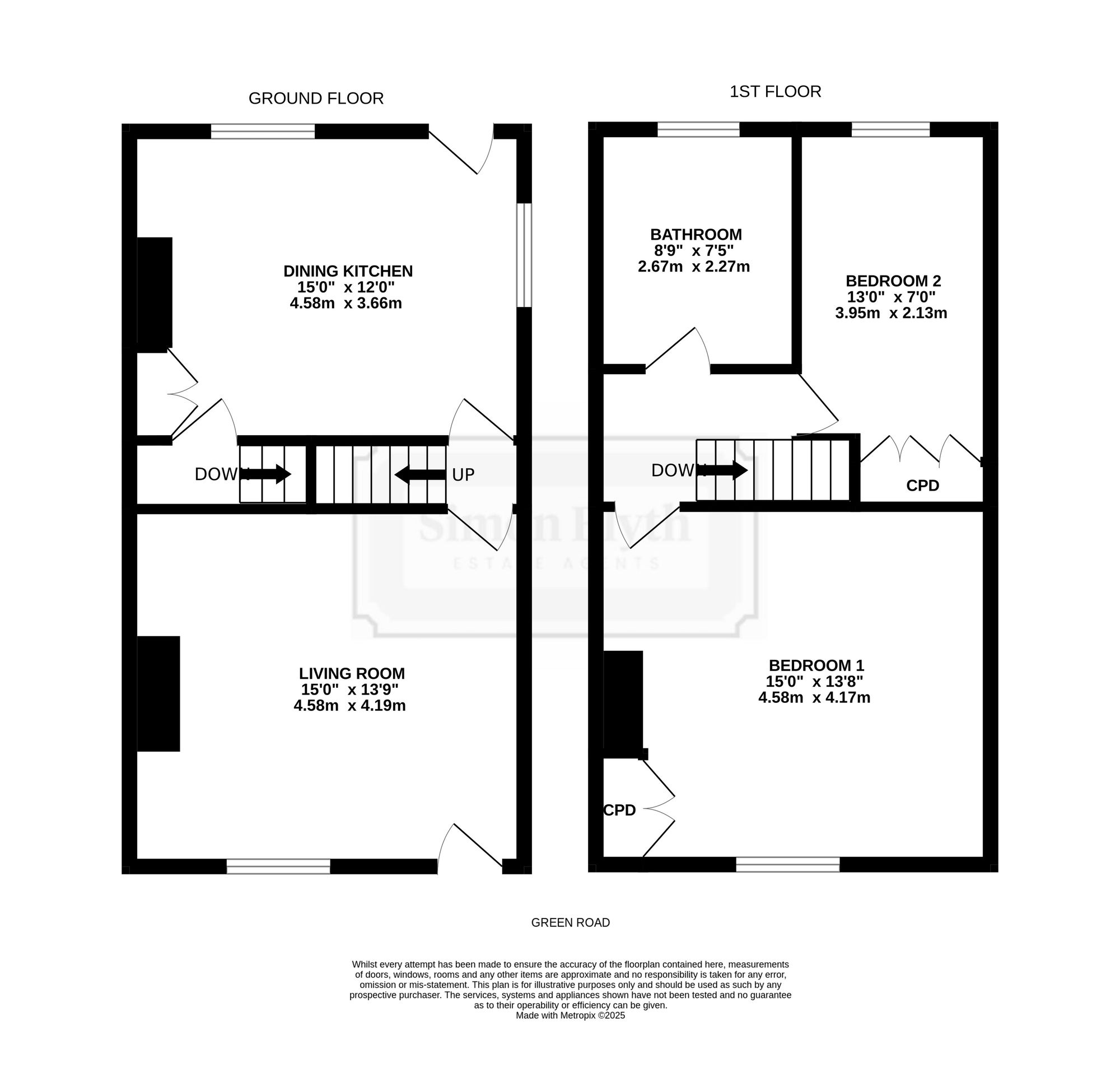SUPERBLY APPOINTED TWO BEDROOM HOME WITH GENEROUS REAR GARDEN LOCATED IN THE CENTRE OF PENISTONE WITH EASY ACCESS TO VILLAGE AMENITIES, TRAIN STATION, AND WELL-REGARDED SCHOOLS. THIS RECENTLY UPGRADED PROPERTY OFFERS VERSATILE ACCOMMODATION OVER TWO STOREYS WITH PLANNING PERMISSION IN PLACE FOR A SINGLE-STOREY EXTENSION TO THE SIDE, PROVIDING EXCELLENT SCOPE FOR FURTHER ENHANCEMENTS. PLANNING APPLICATION REFERENCE 2023/0267. The accommodation is as follows: to the ground floor, a welcoming living room, a beautifully fitted WREN kitchen with integrated appliances and dining space, and useful cellar storage. To the first floor, two spacious double bedrooms and a modern family bathroom. Externally, there is a driveway providing off-street parking and access to a detached single garage offering further parking and storage. The property benefits from a larger-than-average rear garden, perfect for outdoor entertaining and relaxation. A rare opportunity to acquire a home of this type and quality in this sought-after location. An early viewing is strongly recommended to fully appreciate the scope and finish on offer.
Entrance gained via a composite door with decorative and obscured glazed panels into the living room.
LIVING ROOMA spacious principal reception room offering ample space for living furniture, with the main focal point being a flickering flame electric fireplace. There is a ceiling light, a central heating radiator, wood-effect laminate flooring and a uPVC double glazed window to the front. An oak door with dual glass panels gives access to the following rooms.
DINING KITCHENA simply stunning dining kitchen, recently upgraded by the current vendor. This high-quality Wren kitchen features a range of wall and base units in a wood shaker style, finished in matte navy blue with contrasting laminate worktops and a tiled splashback. Integrated appliances include a CDA oven and grill, matching electric hob with integrated extractor fan above, integrated fridge-freezer, slimline dishwasher, and a ceramic Belfast sink with chrome mixer tap. The room benefits from inset ceiling spotlights, with natural light provided by a uPVC double glazed window to the rear and an additional uPVC double glazed window to the side. Heating is via a central heating radiator, and there is a continuation of the wood-effect laminate flooring throughout. A uPVC double glazed door gives access to the rear garden, and a further timber door provides access to the cellar.
CELLARA spacious cellar providing excellent additional storage space, with power and lighting.
FIRST FLOOR LANDINGFrom the living room and dining kitchen, a staircase rises to the first-floor landing, which has a ceiling light, central heating radiator, and access to the loft via a hatch. We are informed that the loft has an integrated ladder and currently houses the combi boiler, which was fitted only six years ago.
BEDROOM ONEThis is a spacious front-facing double bedroom with a ceiling light, central heating radiator, and uPVC double glazed window to the front. The room benefits from a bank of built-in wardrobes and still offers plenty of space for additional bedroom furniture.
BEDROOM TWOA further double bedroom with ceiling light, central heating radiator, and a uPVC double glazed window to the rear enjoying views over the garden and neighbouring properties. The room also has a bank of built-in wardrobes offering useful storage space.
BATHROOMModern four-piece bathroom suite comprising a pedestal basin with chrome mixer tap, low-level WC, bathtub with chrome mixer tap, walk-in mains-fed shower enclosure with chrome mixer tap and shower attachment. The room benefits from tiled walls, cushion vinyl flooring, a ceiling light, vertical heated towel rail, and a uPVC obscured double glazed window to the rear.
OUTSIDETo the front of the property, there is a charming cottage-style gravelled area ideal for flower beds. To the side, a driveway provides ample off-street parking and grants access to the detached single garage with an up-and-over door, offering additional parking and valuable storage space. A timber gate to the side leads through to the rear garden. This property benefits from a large rear garden, thoughtfully tended and significantly enhanced by the current vendor during their ownership.
OUTSIDEImmediately behind the house there is a flagged seating area offers a perfect space for outdoor dining and garden furniture. Steps then lead up to the lawned garden, featuring low-maintenance artificial grass, raised beds, and a further stone-flagged section ideal for a garden shed or additional seating and relaxation. There is also a small brick-built outbuilding, perfect for garden tools or extra storage. The entire garden is securely enclosed by perimeter fencing and a traditional dry stone wall, providing privacy and character.
Repayment calculator
Mortgage Advice Bureau works with Simon Blyth to provide their clients with expert mortgage and protection advice. Mortgage Advice Bureau has access to over 12,000 mortgages from 90+ lenders, so we can find the right mortgage to suit your individual needs. The expert advice we offer, combined with the volume of mortgages that we arrange, places us in a very strong position to ensure that our clients have access to the latest deals available and receive a first-class service. We will take care of everything and handle the whole application process, from explaining all your options and helping you select the right mortgage, to choosing the most suitable protection for you and your family.
Test
Borrowing amount calculator
Mortgage Advice Bureau works with Simon Blyth to provide their clients with expert mortgage and protection advice. Mortgage Advice Bureau has access to over 12,000 mortgages from 90+ lenders, so we can find the right mortgage to suit your individual needs. The expert advice we offer, combined with the volume of mortgages that we arrange, places us in a very strong position to ensure that our clients have access to the latest deals available and receive a first-class service. We will take care of everything and handle the whole application process, from explaining all your options and helping you select the right mortgage, to choosing the most suitable protection for you and your family.
How much can I borrow?
Use our mortgage borrowing calculator and discover how much money you could borrow. The calculator is free and easy to use, simply enter a few details to get an estimate of how much you could borrow. Please note this is only an estimate and can vary depending on the lender and your personal circumstances. To get a more accurate quote, we recommend speaking to one of our advisers who will be more than happy to help you.
Use our calculator below


