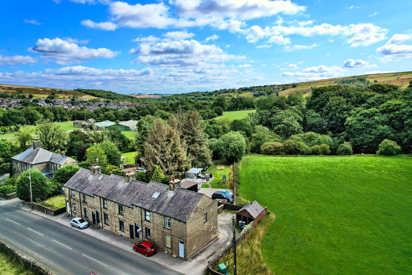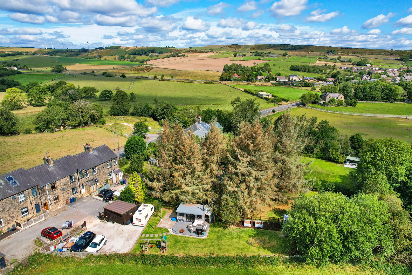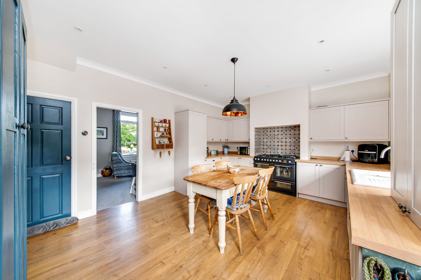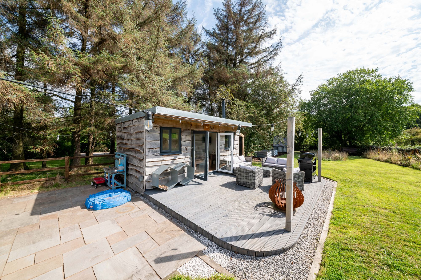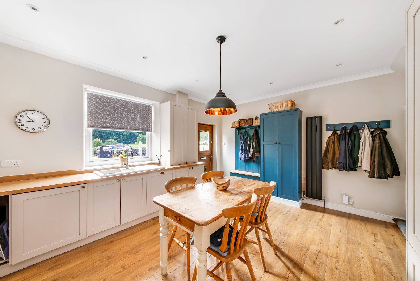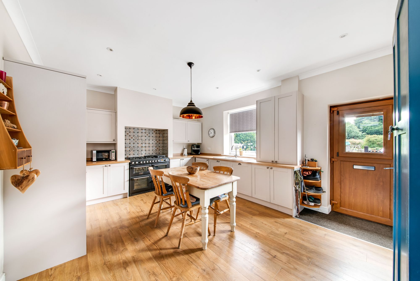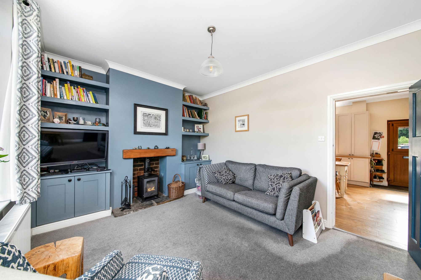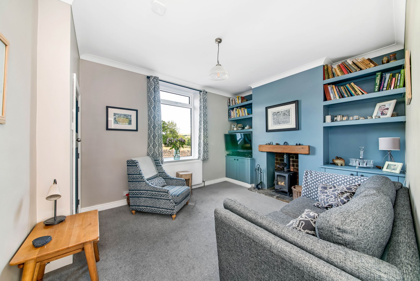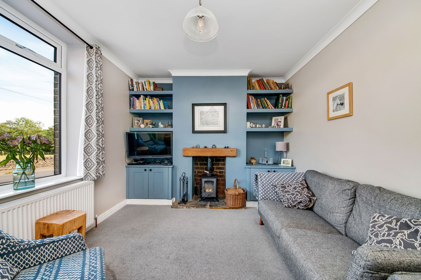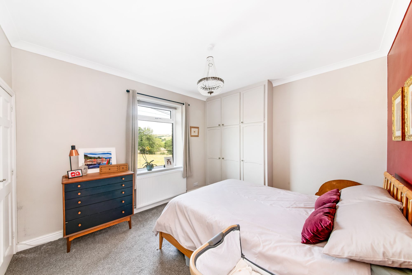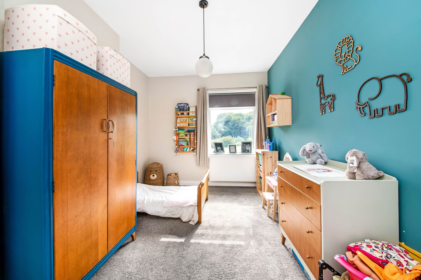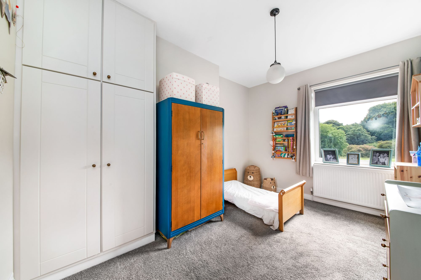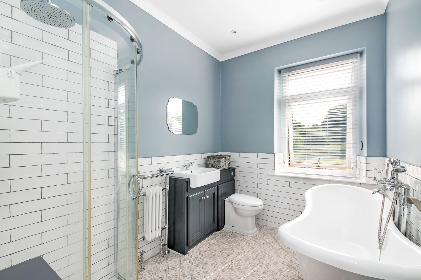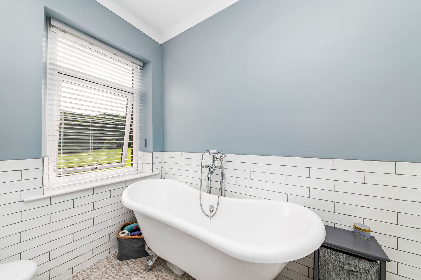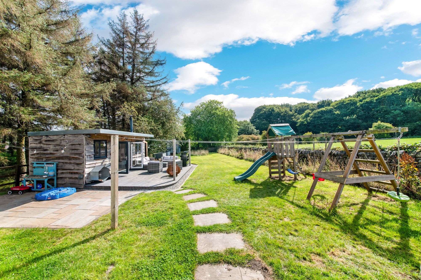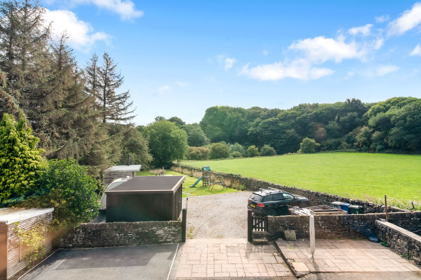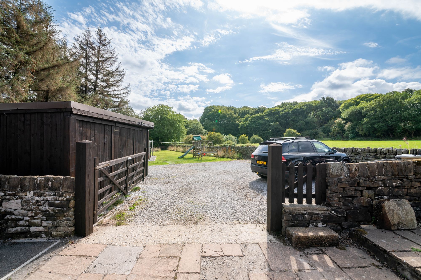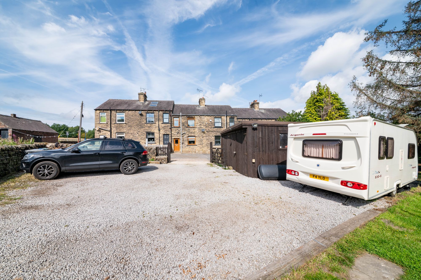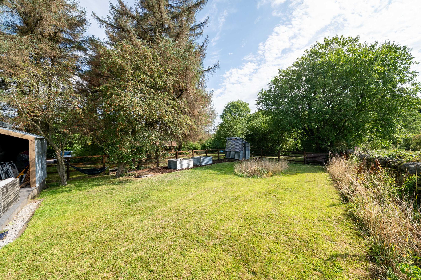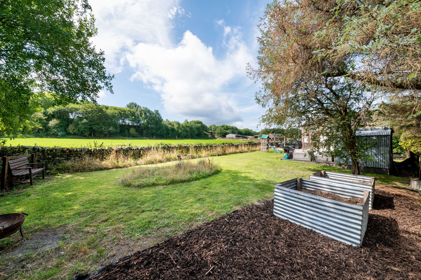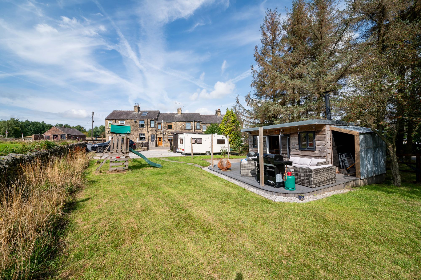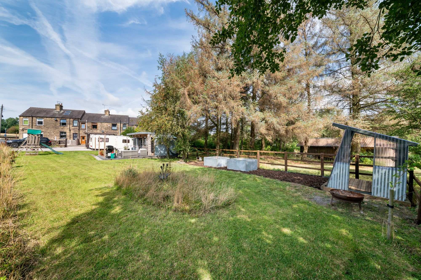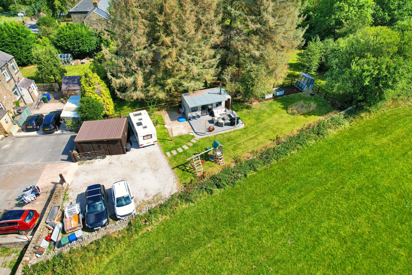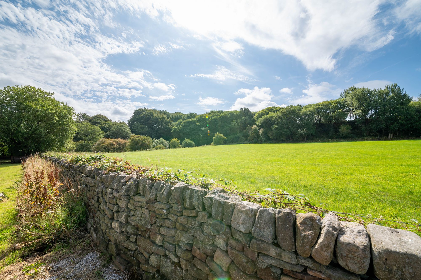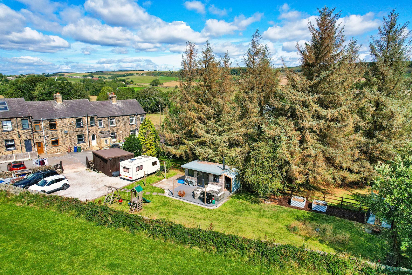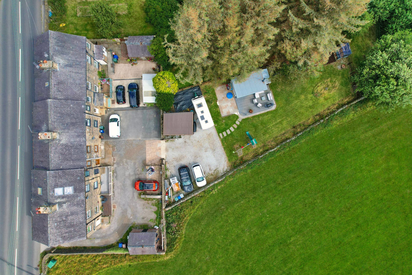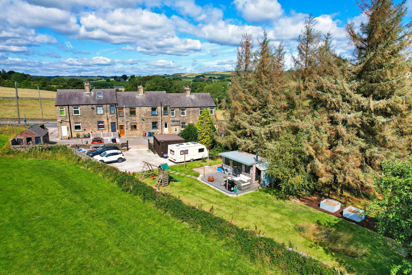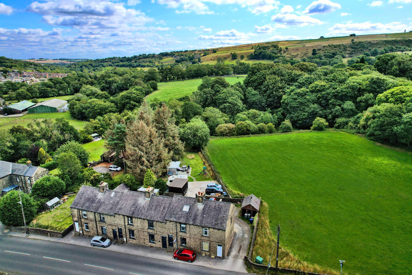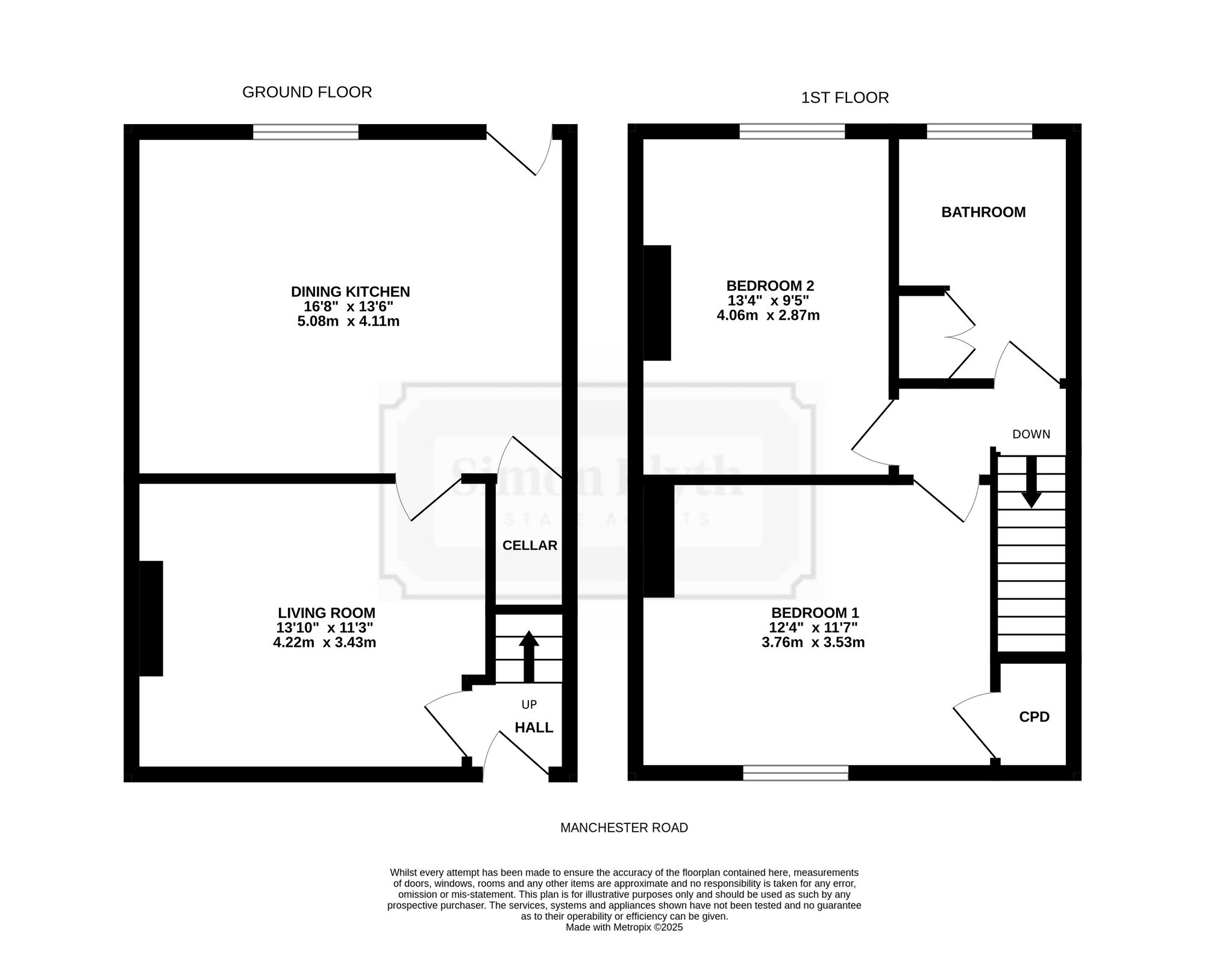SPACIOUS TWO-BEDROOM STONE-FRONTED TERRACE WITH STUNNING OPEN ASPECT AND FAR-REACHING VIEWS, FABULOUS REAR GARDEN, OFF-STREET PARKING FOR SEVERAL VEHICLES AND PLANNING PERMISSION FOR A DETACHED DOUBLE GARAGE. PRESENTED TO AN EXCELLENT STANDARD THROUGHOUT – AN EARLY VIEWING IS HIGHLY RECOMMENDED. The property comprises: entrance hall, living room, and a well-presented dining kitchen with integrated appliances. To the first floor are two generous double bedrooms, both enjoying spectacular views over the surrounding countryside and the property’s own garden, alongside a stylish bathroom. To the rear, the property benefits from off-street parking for several vehicles, an extensive lawned garden, and a charming summer house complete with a log burner and bar area. The flagged hardstanding provides the perfect space for al fresco dining while taking full advantage of the panoramic views.
Entrance gained via composite and glazed door into entrance hall, with ceiling light and central heating radiator. Stairs rises to first floor landing and from here we also gain access to the following rooms:
LIVING ROOMA spacious principal reception room with uPVC double glazed window to front enjoying countryside views. There are ceiling lights, central heating radiator, built-in alcove cupboards and the main focal point of the room being a multifuel log burner sitting within wooden surround. A door access to dining kitchen.
DINING KITCHENA simply stunning dining kitchen, fitted with a range of light grey wood shaker-style wall and base units, complemented by contrasting laminate worktops and a tiled splashback. There is ample space for a dining table and chairs, as well as space for a range cooker, plumbing for a washing machine, and integrated appliances including a fridge-freezer and dishwasher. A ceramic one-and-a-half bowl sink with mixer tap sits beneath a uPVC double-glazed rear window, which enjoys pleasant views over the garden. The room is beautifully lit with inset ceiling spotlights, enhanced by a contemporary vertical central heating radiator and wood-effect laminate flooring throughout. A composite door with obscured uPVC double-glazed panel leads directly to the rear garden, while a further timber door provides access to the cellar.
FIRST FLOOR LANDINGFrom the entrance hall, stairs rise to the first-floor landing, which features a ceiling light and an overhead cupboard, and provides access to the following rooms.
BEDROOM ONEA spacious double bedroom enjoying fabulous views towards open countryside and beyond through a uPVC double-glazed front window. The room features a ceiling light, central heating radiator, a bank of fitted wardrobes, and a generous cupboard that offers additional storage or could be utilised as a small dressing area. From this space, there is access to the loft via a hatch.
BEDROOM TWOAnother generously sized rear-facing double bedroom, featuring a ceiling light, central heating radiator, a bank of fitted wardrobes, and a uPVC double-glazed window overlooking the rear of the property.
BATHROOMComprising a three-piece white suite, including a close-coupled W.C., hand wash basin with chrome taps both set within a vanity unit, a freestanding roll-top bath with chrome mixer tap and shower attachment, and a separate shower enclosure with a chrome mixer mains-fed shower and glazed screen. The room is finished with inset ceiling spotlights, part-tiled walls, tiled flooring, and an antiqued-style towel rail/central heating radiator. A uPVC glazed rear window enjoys fabulous views, adding a touch of charm to the space.
OUTSIDEImmediately behind the property, there is vehicular access shared with neighbouring properties and beyond that, there is a flagged hardstanding area ideal for a shed or outdoor seating. From here, we access to the property’s own gated off-road parking and garden. Accessed via a country-style gate, the rear provides a spacious gravelled area offering offstreet parking for several vehicles, including space suitable for a caravan, which the current vendors typically utilise. There is also a larger-than-usual wooden outbuilding, offering ample space for a workshop or, as planned by the current owners, the potential for a detached double garage (planning reference 2022/1153).
OUTSIDEAdjacent to the parking area, there is an extensive lawn, featuring a fantastic summer house with a decking area and flagged hardstanding to the side — ideal for outdoor dining and entertaining. The garden enjoys a tranquil, semi-rural setting, fully enclosed with a combination of dry stone walling and fencing, and containing mature trees and shrubs. From here, you can take in spectacular panoramic views of the surrounding fields, woodland, and countryside.
SUMMER HOUSEA charming summer house situated within the garden, offering a versatile area with a dedicated bar, space for comfortable lounge furniture, and a multi-fuel log burner already installed, making it perfect for use throughout the year. While the current vendors enjoy it as an ideal entertainment retreat, it could equally serve as a wonderful home office. Outside, a generous decking area provides plenty of room for additional outdoor seating or a BBQ, perfect for outdoor dining and taking in the surrounding garden and views.
Repayment calculator
Mortgage Advice Bureau works with Simon Blyth to provide their clients with expert mortgage and protection advice. Mortgage Advice Bureau has access to over 12,000 mortgages from 90+ lenders, so we can find the right mortgage to suit your individual needs. The expert advice we offer, combined with the volume of mortgages that we arrange, places us in a very strong position to ensure that our clients have access to the latest deals available and receive a first-class service. We will take care of everything and handle the whole application process, from explaining all your options and helping you select the right mortgage, to choosing the most suitable protection for you and your family.
Test
Borrowing amount calculator
Mortgage Advice Bureau works with Simon Blyth to provide their clients with expert mortgage and protection advice. Mortgage Advice Bureau has access to over 12,000 mortgages from 90+ lenders, so we can find the right mortgage to suit your individual needs. The expert advice we offer, combined with the volume of mortgages that we arrange, places us in a very strong position to ensure that our clients have access to the latest deals available and receive a first-class service. We will take care of everything and handle the whole application process, from explaining all your options and helping you select the right mortgage, to choosing the most suitable protection for you and your family.
How much can I borrow?
Use our mortgage borrowing calculator and discover how much money you could borrow. The calculator is free and easy to use, simply enter a few details to get an estimate of how much you could borrow. Please note this is only an estimate and can vary depending on the lender and your personal circumstances. To get a more accurate quote, we recommend speaking to one of our advisers who will be more than happy to help you.
Use our calculator below

