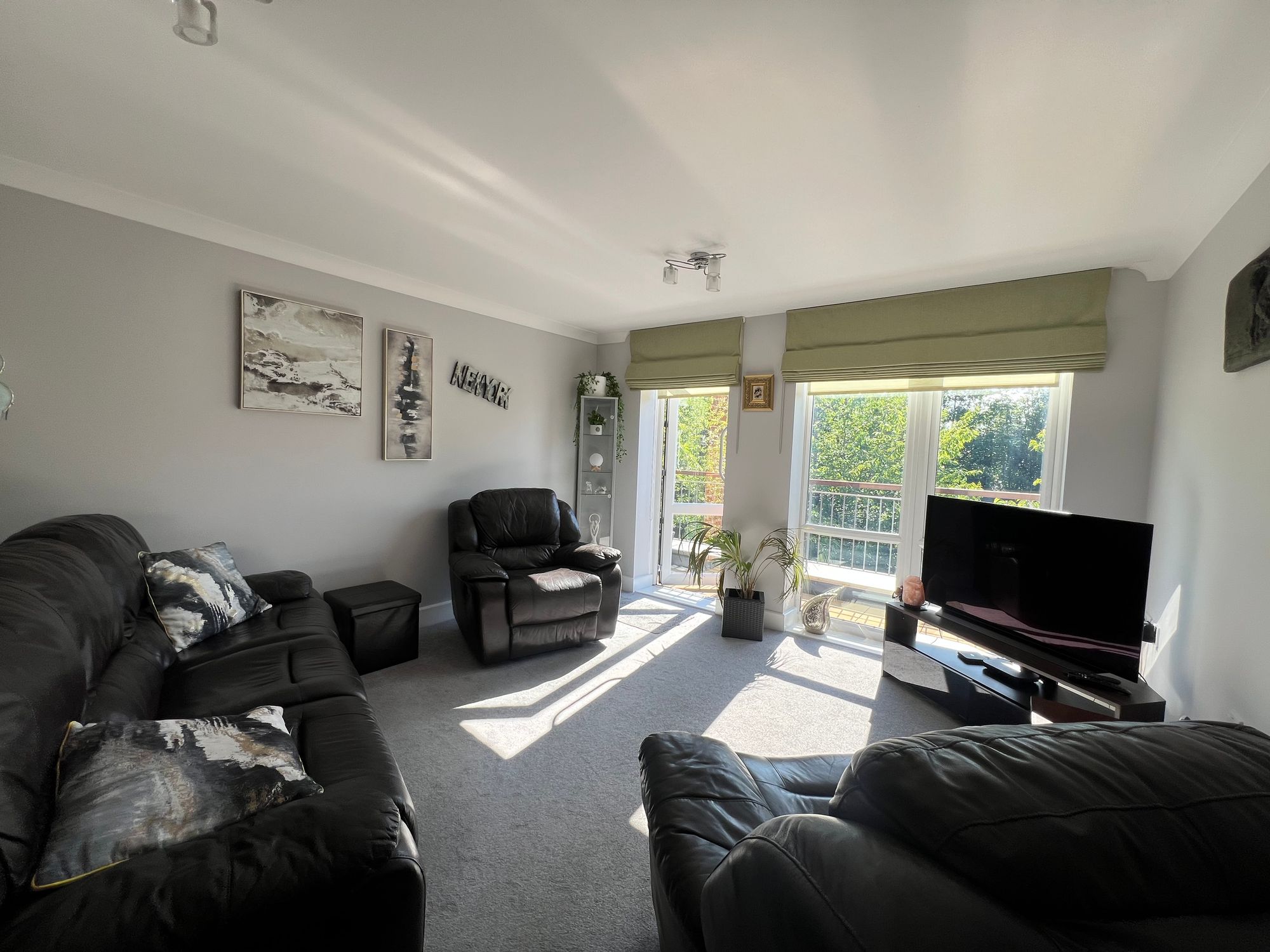SITUATED IN THE SOUGHT AFTER DEVELOPMENT OF ROMAN RIDGE, IS THIS SUPERBLY PRESENTED, TWO BEDROOM APARTMENT, OFFERING FABULOUS PANORAMIC VIEWS TO THE REAR. OFFERED WITH NO ONWARD CHAIN, THE APARTMENT BOASTS OPEN-PLAN DINING-KITCHEN AND LIVING ROOM, SPACIOUS BALCONY TAKING ADVANTAGE OF PLEASANT OUTLOOK AND TWO GENEROUS PROPORTIONED BEDROOMS. ROMAN RIDGE OFFERS A WIDE RANGE OF COMMUNAL AMENITIES, WITH ONSITE RESTAURANT, SHOP AND MANICURED COMMUNAL GARDENS AND GROUND. LOCATED IN POPULAR RESIDENTIAL AREA OF WINCOBANK, A SHORT DISTANCE TO SHEFFIELD CITY CENTRE, AND CONVENIENTLY POSITIONED FOR LOCAL AMENITIES.
The development features communal entrance with onsite concierge, communal lounges and seating areas. There is lift access to the apartment and the internal accommodation briefly comprises of entrance hall, plan dining kitchen and living room, spacious balcony, two bedrooms and wet room. There are communal gardens and grounds and ample visitors parking.
Enter the apartment through the front door from the communal landing area with adjoining window to the front elevation. To the hallway, there is decorative coving to the ceilings, a central ceiling light point and doors provide access to the cloak cupboard, storage room, two bedrooms, open plan dining kitchen/living room and wet room.
DINING KITCHEN/ LIVING ROOMThe open plan dining kitchen/living room enjoys a great deal of natural light which cascades through the double-glazed bank of windows and external door to the rear elevation, providing direct access to the balcony. The lounge area enjoys a great deal of natural light and features decorative coving to the ceilings, there are two ceiling light points and underfloor heating. The lounge area leads into the kitchen which features a wide range of fitted wall and base units with Shaker-style cupboard fronts and with complementary, rolled edge surfaces over and incorporates a single-bowl, stainless steel sink and drainer unit with chrome mixer tap. The kitchen, again, has decorative coving to the ceilings, a ceiling vent point, tiled flooring and attractive tiling to the splash areas. The kitchen benefits from integrated appliances, including a four ring, ceramic hob with canopy style cooker hood over, a built-in oven, integrated fridge and freezer unit and a built-in washing machine.
BALCONYThe balcony is directly accessed from the open plan dining kitchen and living room and features a wooden banister with cast iron balustrade and paving and enjoys a pleasant, woodland outlook with far reaching views across the valley and is a great space for al fresco dining and barbecuing and enjoys the afternoon and evening sun.
BEDROOM ONEAs the photography suggests, bedroom one is a generously proportioned double bedroom which has ample space for free standing furniture and features two double glazed windows to the rear elevation, taking full advantage of fabulous, open-aspect views. There is decorative coving to the ceilings, underfloor heating, a ceiling light point and the principal bedroom benefits an array of fitted furniture which includes built-in wardrobes and storage cupboard, a bedside cabinet and a matching drawer unit.
BEDROOM TWOBedroom two, again, benefits from a wealth of natural light with a double-glazed window to the rear elevation, taking advantage of the open-aspect views. The room, again, benefits from fitted furniture, which includes fitted wardrobes with a matching cabinet and tallboy drawer unit. There is decorative coving to the ceilings, a central ceiling light point and under floor heating.
WET ROOMThe wet room features a three-piece suite comprising of a wet room-style shower with thermostatic shower point, a wall-hung wash handbasin with tiled splashback and a low-level WC. There is a tiled flooring and tiling to the splash areas, a central ceiling light point, a shaver point, underfloor heating and a ceiling-mounted vent. Wet room is accessible through the hallway and the bedroom.
B
Repayment calculator
Mortgage Advice Bureau works with Simon Blyth to provide their clients with expert mortgage and protection advice. Mortgage Advice Bureau has access to over 12,000 mortgages from 90+ lenders, so we can find the right mortgage to suit your individual needs. The expert advice we offer, combined with the volume of mortgages that we arrange, places us in a very strong position to ensure that our clients have access to the latest deals available and receive a first-class service. We will take care of everything and handle the whole application process, from explaining all your options and helping you select the right mortgage, to choosing the most suitable protection for you and your family.
Test
Borrowing amount calculator
Mortgage Advice Bureau works with Simon Blyth to provide their clients with expert mortgage and protection advice. Mortgage Advice Bureau has access to over 12,000 mortgages from 90+ lenders, so we can find the right mortgage to suit your individual needs. The expert advice we offer, combined with the volume of mortgages that we arrange, places us in a very strong position to ensure that our clients have access to the latest deals available and receive a first-class service. We will take care of everything and handle the whole application process, from explaining all your options and helping you select the right mortgage, to choosing the most suitable protection for you and your family.
How much can I borrow?
Use our mortgage borrowing calculator and discover how much money you could borrow. The calculator is free and easy to use, simply enter a few details to get an estimate of how much you could borrow. Please note this is only an estimate and can vary depending on the lender and your personal circumstances. To get a more accurate quote, we recommend speaking to one of our advisers who will be more than happy to help you.
Use our calculator below











