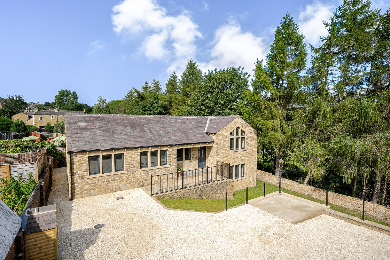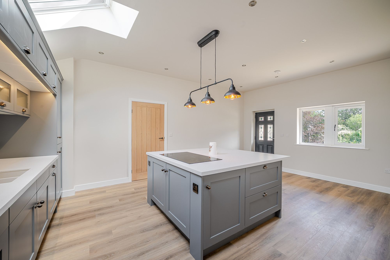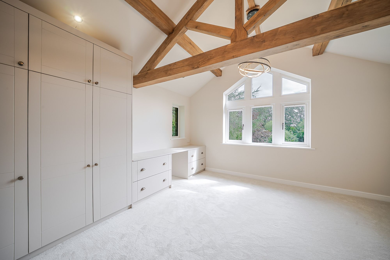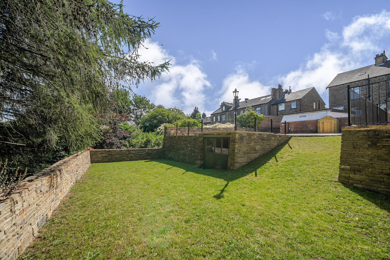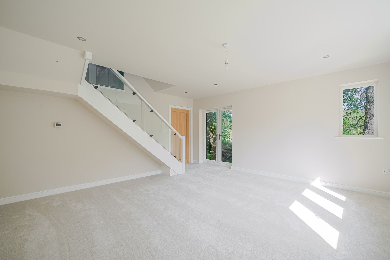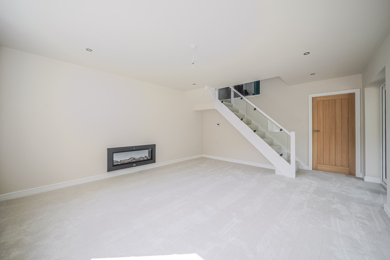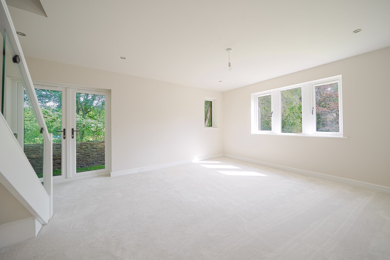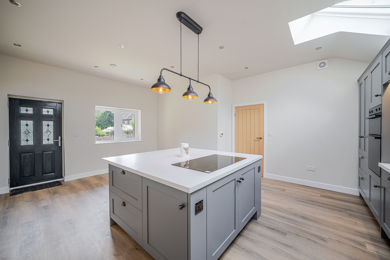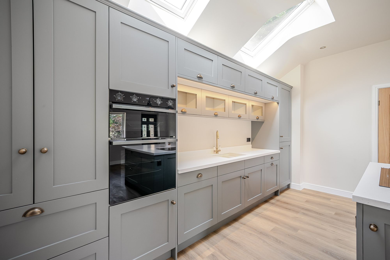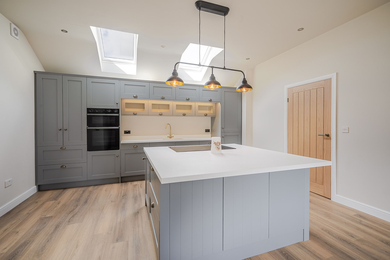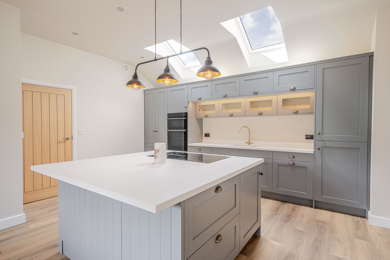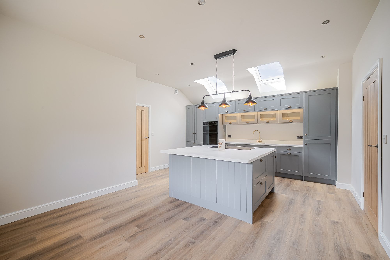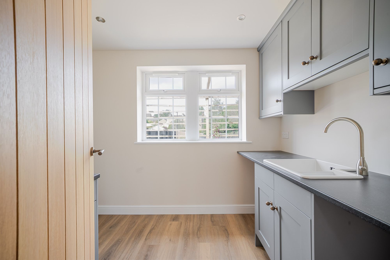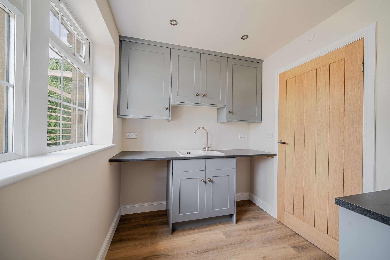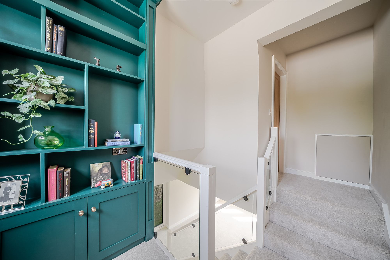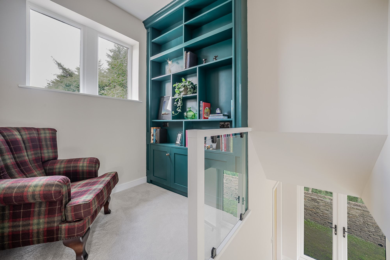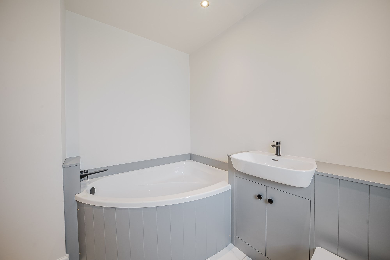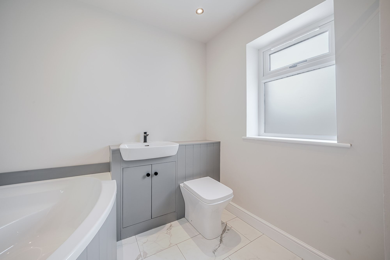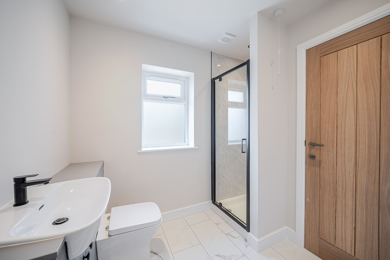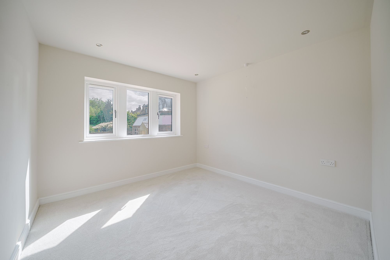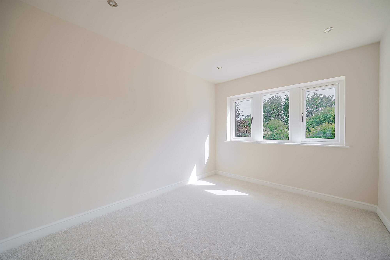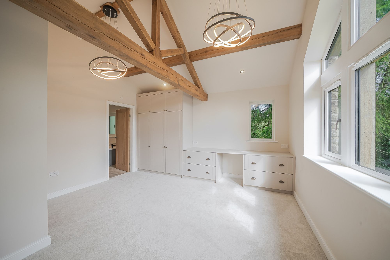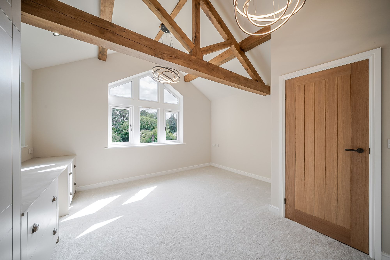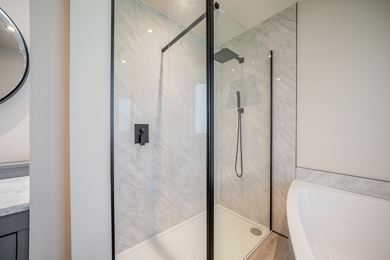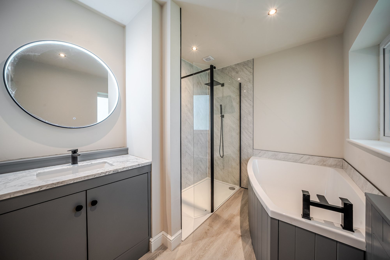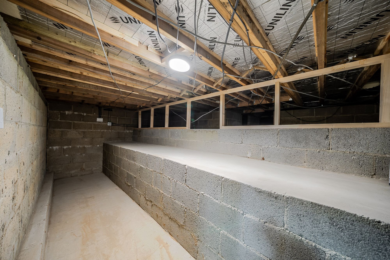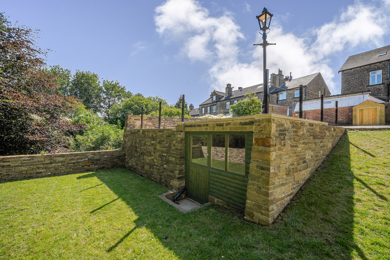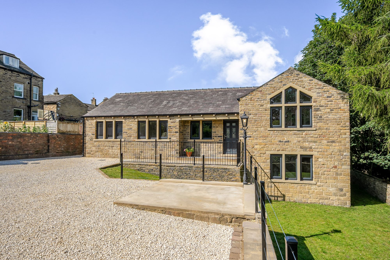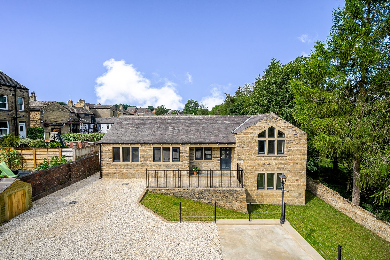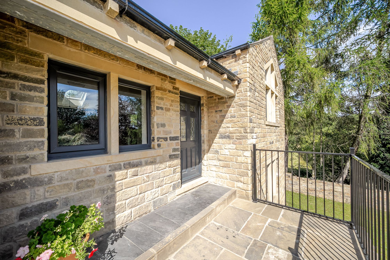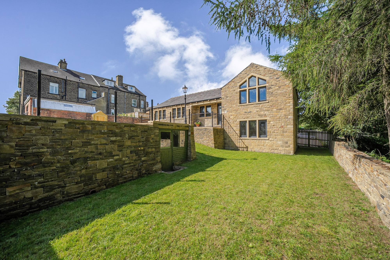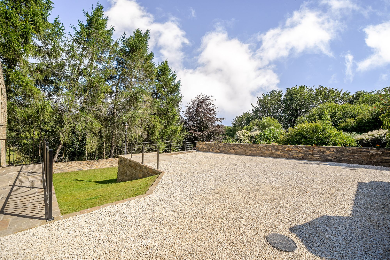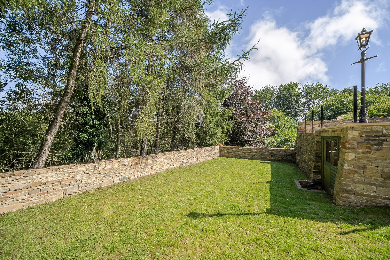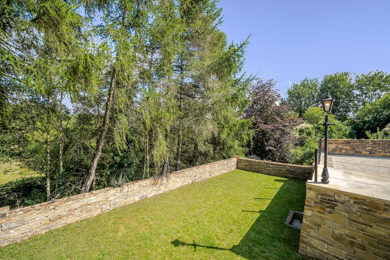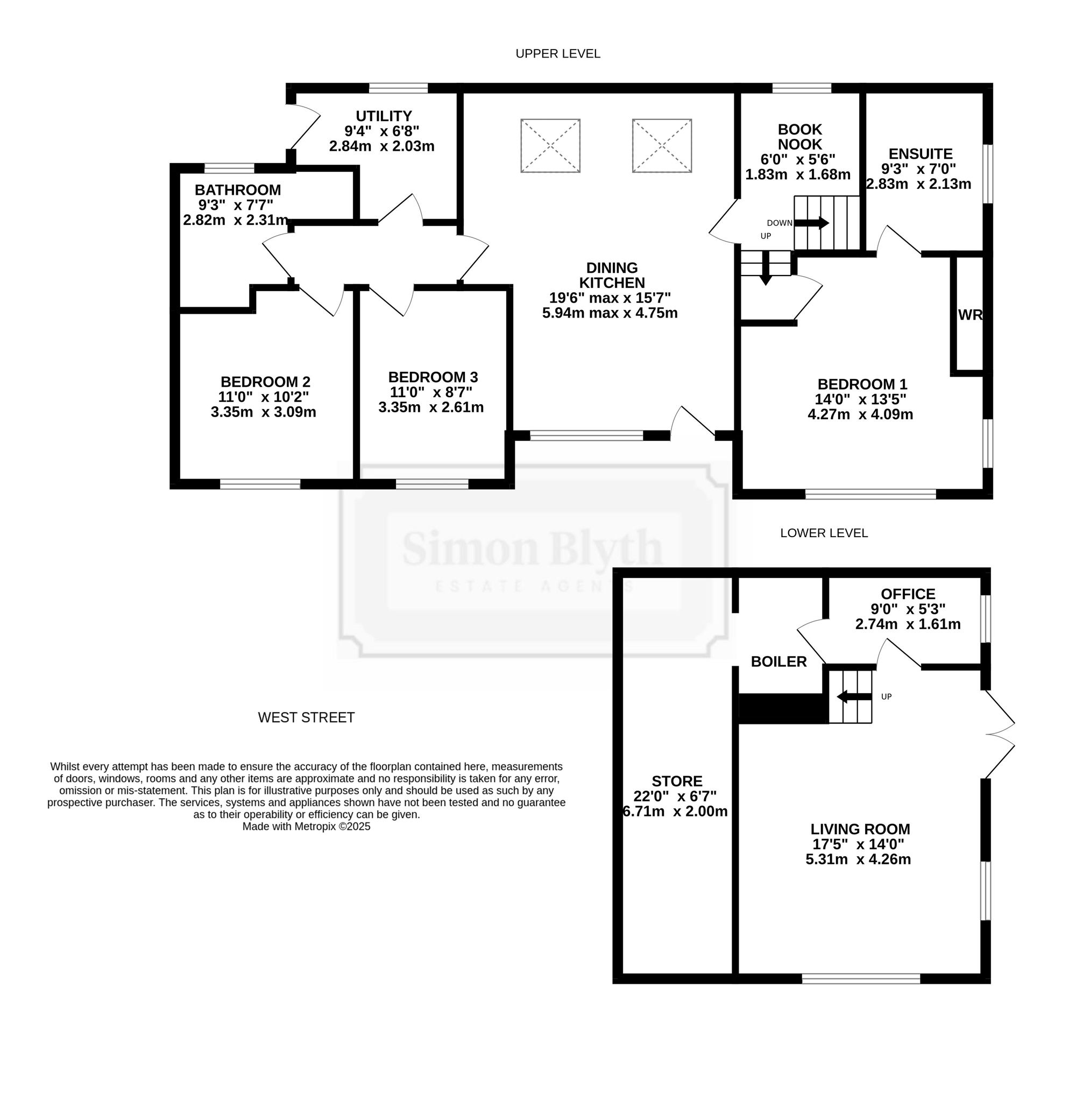A brand new individually designed Detached split level Bungalow, constructed in re claimed Yorkshire stone and set back from West Street enjoying a pleasant aspect.
The property occupies a convenient location ideal for either families or downsizers with a variety of amenities within walking distance including shops, restaurants, bars, Huddersfield Royal Infirmary, Lindley J&I school and just a short drive from junction 24 of the M62.
There is an air source heat pump with underfloor heating, pvcu double glazing, ABC six year warranty with option to extend, floor coverings and briefly comprising open entrance, fitted dining kitchen with appliances, living room, utility room, ‘book nook’ with fitted bookcase, office with store room off, fitted dual aspect master bedroom with feature window, en-suite bath and shower room, two further bedrooms and family bath and shower room.
Externally an electric gated entrance opens onto a gravelled parking area for a number of cars together with gardens and garden store with power and light.
With LED lighting leading to
Dining Kitchen19' 6" x 15' 7" (5.94m x 4.75m)
As the dimensions indicate this is a particularly spacious room with plenty of natural light from pvcu double glazed window the front elevation and two velux double glazed windows to the rear, there is a composite panelled and frosted double glazed door, inset LED down lighters, light fitting directly above the island unit, oak effect flooring, range of matte grey shaker style base and wall cupboards, drawers, glazed display cupboards, these are complimented by contrasting overlying worktops with matching splash backs with inset 1 1/2 bowl sink with brushed antique brass mixer tap, there is a pantry cupboard with shelving and double power point, pan drawers, housing for fridge freezer. The island unit has ceiling light fitting above and matches the kitchen fittings with cupboards, pan drawers, spice and wine rack cupboard, power points and once again complimented by a contrasting overlying work top which extends to form a breakfast bar and includes induction boost hob with flexi zone.
To one side a door gives access to an inner lobby which leads to a book nook, master bedroom and living room. To the opposite side of the kitchen a door leads to an inner hallway which gives access to two bedrooms, utility room and bathroom.
Book Nook5' 6" x 6' 0" (1.68m x 1.83m)
This has a pvcu double glazed window, inset LED down lighters and fitted floor to ceiling book shelving, display shelving and cupboards. From the book nook a short flight of steps with a glass panelled staircase leads down to the living.
17' 5" x 14' 0" (5.31m x 4.27m)
A comfortable and well proportioned reception room which has pvcu double glazed windows to two elevations together with pvcu double glazed French doors, there are inset LED down lighters, ceiling light point and as the main focal point of the room there is a Dimplex remote control flame effect fire. To the rear of the living room a door gives access to an office.
9' 0" x 5' 3" (2.74m x 1.60m)
With a pvcu double glazed window and ceiling light point. To the rear of the office a door gives access to the boiler room.
7' 0" x 4' 6" (2.13m x 1.37m)
This has hot water storage cylinder and manifold for the under floor heating and from here a doorway gives access to a useful store room.
20' 0" x 6' 7" (6.10m x 2.01m)
With light, power and with access to the remaining sub floor.
14' 0" x 13' 5" (4.27m x 4.09m)
This is situated adjacent to the book nook and approached via three steps to an open lobby which has an inset LED down lighter and from here a door opens into the bedroom. The well proportioned double room which has feature six light mullioned window which looks out over the garden with a further pvcu double glazed window to the side elevation. There is a pitched beamed ceiling with an exposed roof truss and exposed Oak beams, two ceiling lights, LED down lighters and fitted furniture including wardrobes, cupboards and dressing table with drawers beneath. From the bedroom a door gives access to an en suite bathroom.
9' 3" x 7' 0" (2.82m x 2.13m)
This has frosted pvcu double glazed window, grey plank effect laminate flooring, inset LED down lighters, extractor fan and fitted with a suite comprising timber panelled bath, low flush WC with concealed system, vanity unit incorporating wash basin with monobloc tap and with circular heated mirror with LED lighting, large walk in shower with glass panel together with easy clean floor to ceiling panelled walls and shower fitting incorporating fixed shower rose and separate hand spray.
With inset LED down lighters, light cube and loft access. From here access can be gained to the following..-
Uitlity Room9' 4" x 6' 8" (2.84m x 2.03m)
With pvcu double glazed window, composite and frosted double glazed door, oak effect flooring, inset LED down lighters, extractor fan and fitted with base and wall cupboards matching those of the kitchen with overlying worktops, inset 1 1/2 bowl sink with brushed stainless steel mixer tap and under counter space for appliances.
11' 0" x 10' 2" (3.35m x 3.10m)
A double room which has pvcu double glazed window and inset LED down lighters.
11' 0" x 8' 7" (3.35m x 2.62m)
A double room situated adjacent to bedroom two with a pvcu double glazed window and inset LED down lighters.
9' 3" x 7' 7" (2.82m x 2.31m)
With a frosted pvcu double glazed window, inset LED down lighters, extractor fan, tiled effect flooring and fitted with a four piece suite comprising corner panelled bath, vanity unit incorporating wash basin, low flush WC and shower cubicle with easy clean floor to ceiling panelled walls with fixed shower rose and separate hand spray.
Repayment calculator
Mortgage Advice Bureau works with Simon Blyth to provide their clients with expert mortgage and protection advice. Mortgage Advice Bureau has access to over 12,000 mortgages from 90+ lenders, so we can find the right mortgage to suit your individual needs. The expert advice we offer, combined with the volume of mortgages that we arrange, places us in a very strong position to ensure that our clients have access to the latest deals available and receive a first-class service. We will take care of everything and handle the whole application process, from explaining all your options and helping you select the right mortgage, to choosing the most suitable protection for you and your family.
Test
Borrowing amount calculator
Mortgage Advice Bureau works with Simon Blyth to provide their clients with expert mortgage and protection advice. Mortgage Advice Bureau has access to over 12,000 mortgages from 90+ lenders, so we can find the right mortgage to suit your individual needs. The expert advice we offer, combined with the volume of mortgages that we arrange, places us in a very strong position to ensure that our clients have access to the latest deals available and receive a first-class service. We will take care of everything and handle the whole application process, from explaining all your options and helping you select the right mortgage, to choosing the most suitable protection for you and your family.
How much can I borrow?
Use our mortgage borrowing calculator and discover how much money you could borrow. The calculator is free and easy to use, simply enter a few details to get an estimate of how much you could borrow. Please note this is only an estimate and can vary depending on the lender and your personal circumstances. To get a more accurate quote, we recommend speaking to one of our advisers who will be more than happy to help you.
Use our calculator below

