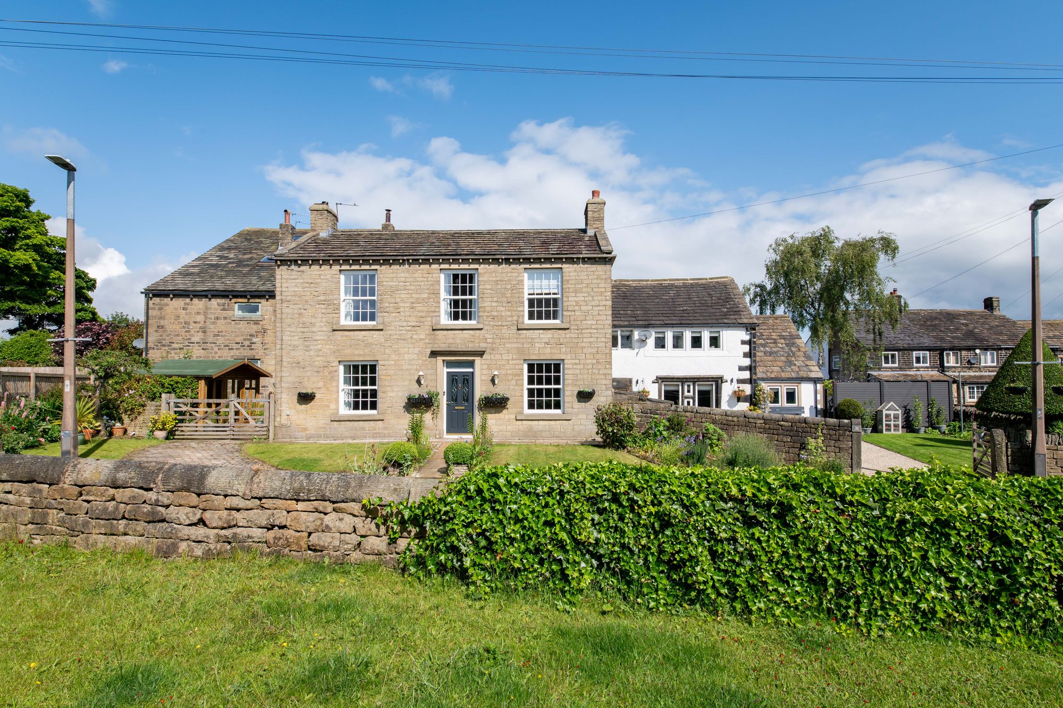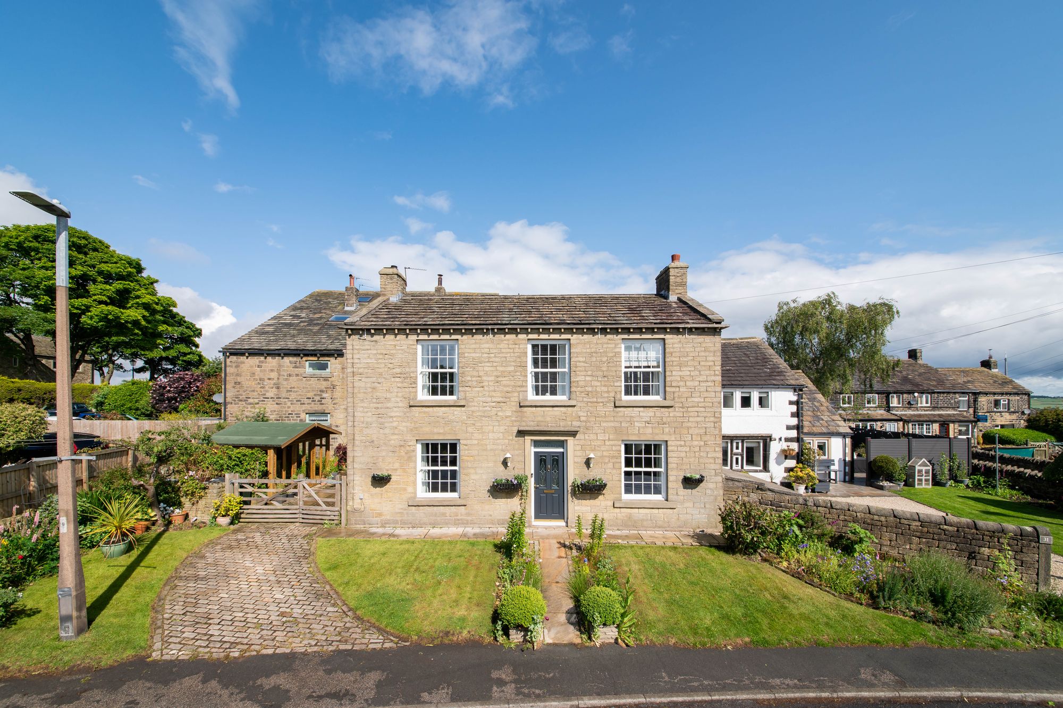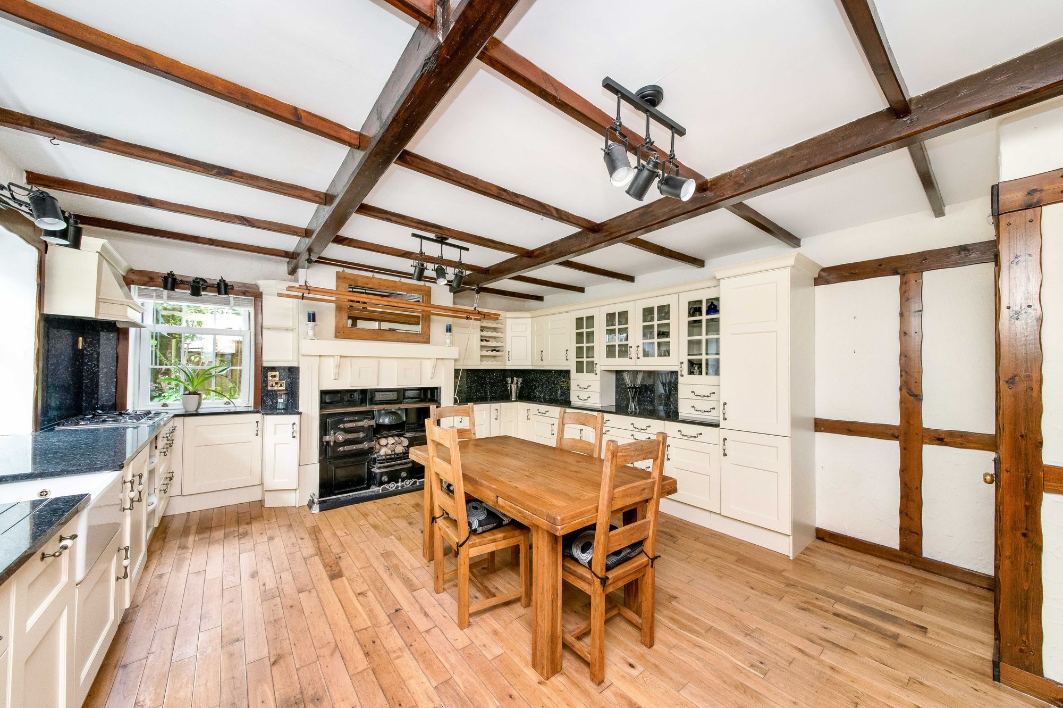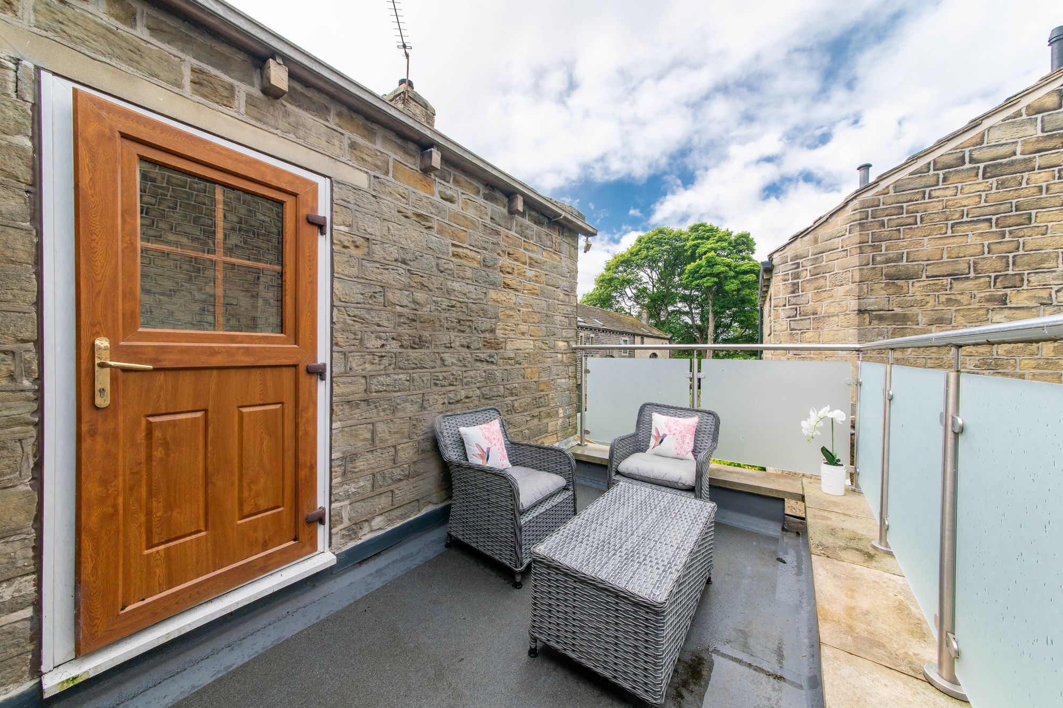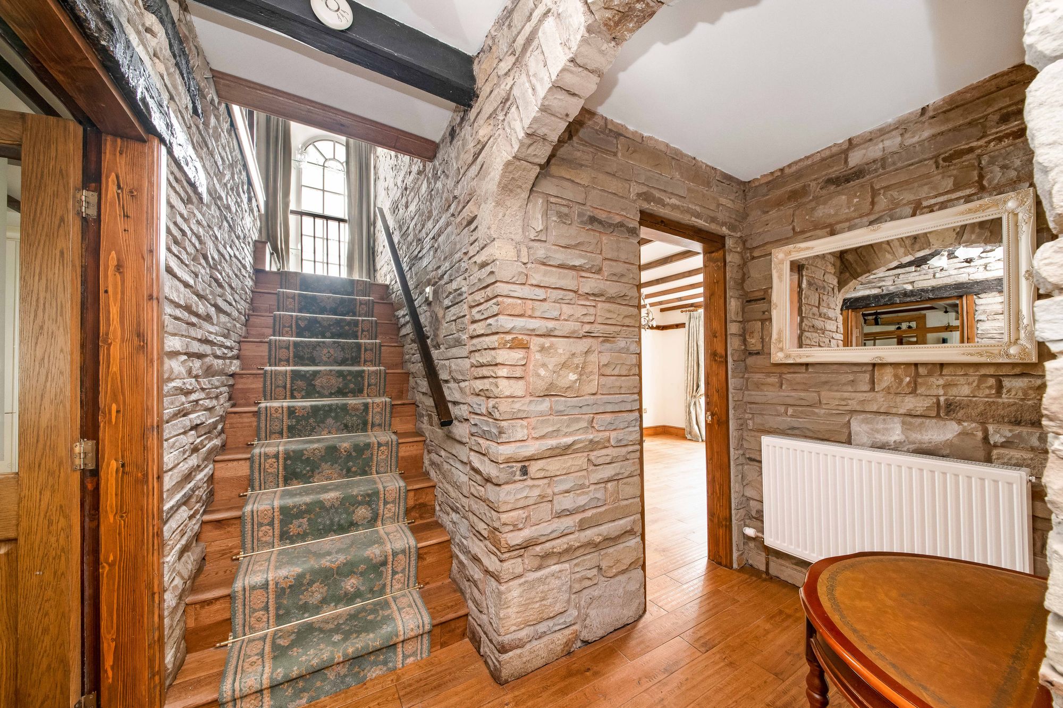OCCUPYING A LOVELY POSITION JUST OUT OF THE CENTRE OF THE VILLAGE, CLOSE TO THE SCHOOL AND OPPOSITE THE VILLAGE CHURCH. HAVING BEEN A MUCH-LOVED FAMILY HOME FOR OVER 50 YEARS, THE PREVIOUS OWNERS HAVE TAKEN GREAT CARE TO UPGRADE AND ENHANCE THE PROPERTY.
It currently features a four-bedroom layout with all being of a good size and the primary bedroom being served by an en-suite. The ground floor accommodation is particularly impressive and includes a large lounge, dining room / second sitting room, and a particularly characterful dining kitchen. With cellar, downstairs w.c., home office and impressive hallway, the property truly needs to be viewed to be fully appreciated. With cobbled driveway to the side providing parking for a good number of vehicles and also served by a garage, the home has pleasant gardens to the front, courtyard gardens to the rear, and a fabulous roof terrace with doors from the first floor landing. Close to village amenities, the property is presented extremely well throughout.
Tenure Freehold. Council Tax Band E. EPC Rating D.
Enter into the property through a high-quality uPVC door with period-style glazing and which displays the name of the property above. The entrance lobby has attractive flooring. We have demonstrated on the floorplan that the hallway could be reopened to give direct access through to the kitchen.
LOUNGE15' 5" x 18' 2" (4.70m x 5.54m)
The spacious lounge features three sash-style windows, all of which are high-quality and give lovely outlooks over the property's front gardens and towards the village church. There are beams to the high ceiling, a delightful period-style fireplace with Macintosh-style tiling and cast-iron Victorian surround with raised granite hearth and mantel. There is attractive flooring and a central chandelier point.
The inner hallway features wonderful exposed stonework and many period features. A doorway provides access to the second sitting room/dining room.
SECOND SITTING ROOM / DINING ROOM10' 10" x 17' 6" (3.30m x 5.33m)
The second sitting room / dining features two windows, with the front window giving a lovely outlook. This room is particularly characterful and features Delph display shelving, timbers to the ceiling, a chandelier point, and an attractive fireplace.
17' 0" x 15' 9" (5.18m x 4.80m)
The fabulous kitchen is appointed with a huge number of high-quality units to the high and low levels with a large amount of granite working surfaces and splashbacks. There are high-quality, built-in appliances, including a stainless-steel five ring gas hob with extractor fan above, a stainless-steel and glaze fronted double oven, a Bosch microwave, and a fridge freezer. There is also a beautiful, period-style range displaying the manufacturer's name of H.B. Swallow from Holmfirth. There are timbers and beams to the ceiling, and a timber and glazed door gives access to a cellar head and a stone staircase descends to the good-sized cellars.
The wine cellars have flagged flooring, a stone arch, attractive lighting and a bar to one end, and have been used previously for entertaining purposes.
HOME OFFICE9' 3" x 6' 7" (2.82m x 2.01m)
The home office is well-appointed with beautiful ceramic tiled flooring, a window giving a lovely view out over the enclosed courtyard gardens, a stable-style door, and a useful storage cupboard. A doorway leads through to the downstairs w.c. / cloak room.
This room features a continuation of the attractive tiled flooring, an obscure glazed window, a low-level w.c., and a pedestal wash hand basin.
FIRST FLOOR LANDINGA staircase with balustrading leads to the first floor landing, which features attractive exposed stonework, an arch-topped feature window, a good-sized airing cupboard, a stable-style door providing access out to the roof terrace / balcony.
ROOF TERRACE / BALCONY13' 9" x 8' 0" (4.19m x 2.44m)
This surprisingly private and sheltered terrace achieves a huge amount of sunlight in the afternoon and evening, and is extremely well presented with stainless steel and glazed balustrading.
10' 2" x 12' 3" (3.10m x 3.73m)
Bedroom one is a large double bedroom positioned to the front of the home with fabulous flooring, timbers to the ceiling, and a huge amount of built-in wardrobes with storage cupboards above. It boasts a pleasant view towards the church. Concealed within the wardrobes is a doorway giving access to the en-suite facilities.
The en-suite is well-appointed with corner shower, concealed cistern w.c. and wash hand basin. There is ceramic tiling to the full ceiling height, inset spotlighting, and a chrome heated towel rail.
BEDROOM TWO15' 9" x 10' 4" (4.80m x 3.15m)
Bedroom two is a pleasant double bedroom with outlooks to the front and side. There is a continuation of the attractive flooring, timbers to the ceiling, and a wonderful array of built-in bedroom furniture.
12' 5" x 7' 9" (3.78m x 2.36m)
Bedroom three is positioned to the front of the home with timbers to the ceiling and a continuation of the attractive flooring.
11' 8" x 9' 9" (3.56m x 2.97m)
Bedroom four is another good-sized room with twin windows giving an outlook to the side.
The shower room is fitted with a good-sized shower with glazed doors and ceramic tiling to the full ceiling height, a combination central heating radiator/heated towel rail, inset spotlighting and an obscure glazed window.
HOUSE BATHROOM5' 9" x 12' 2" (1.75m x 3.71m)
The bathroom is superbly appointed and features ceramic tiling to the full ceiling height, inset spotlighting to the ceiling, a chrome central heating radiator with heated towel rail, and a large window with obscure glazing. There is a four-piece suite comprising a double-ended bath with attractive shower over and chrome fittings, a bidet, a low-level w.c. with concealed cistern, and a wash hand basin within a vanity cupboard with storage cupboards and display shelving.
The property has gas-fired central heating, high-quality uPVC double glazing, and external lighting. Carpets, curtains and certain other extras may be available via separate negotiation.
Repayment calculator
Mortgage Advice Bureau works with Simon Blyth to provide their clients with expert mortgage and protection advice. Mortgage Advice Bureau has access to over 12,000 mortgages from 90+ lenders, so we can find the right mortgage to suit your individual needs. The expert advice we offer, combined with the volume of mortgages that we arrange, places us in a very strong position to ensure that our clients have access to the latest deals available and receive a first-class service. We will take care of everything and handle the whole application process, from explaining all your options and helping you select the right mortgage, to choosing the most suitable protection for you and your family.
Test
Borrowing amount calculator
Mortgage Advice Bureau works with Simon Blyth to provide their clients with expert mortgage and protection advice. Mortgage Advice Bureau has access to over 12,000 mortgages from 90+ lenders, so we can find the right mortgage to suit your individual needs. The expert advice we offer, combined with the volume of mortgages that we arrange, places us in a very strong position to ensure that our clients have access to the latest deals available and receive a first-class service. We will take care of everything and handle the whole application process, from explaining all your options and helping you select the right mortgage, to choosing the most suitable protection for you and your family.
How much can I borrow?
Use our mortgage borrowing calculator and discover how much money you could borrow. The calculator is free and easy to use, simply enter a few details to get an estimate of how much you could borrow. Please note this is only an estimate and can vary depending on the lender and your personal circumstances. To get a more accurate quote, we recommend speaking to one of our advisers who will be more than happy to help you.
Use our calculator below

