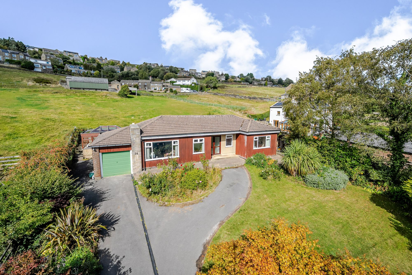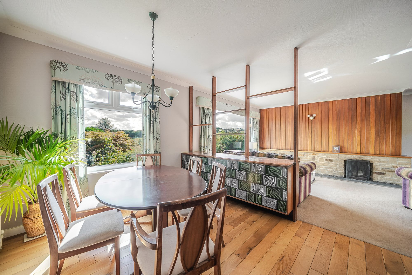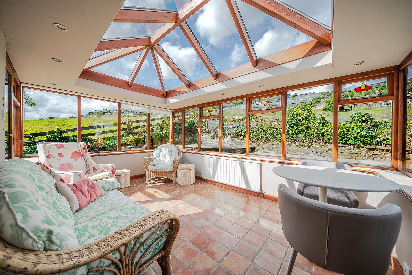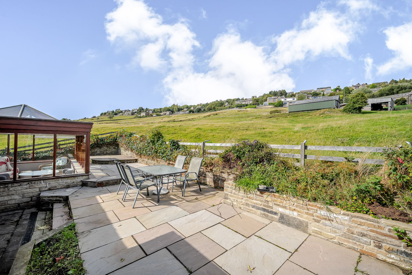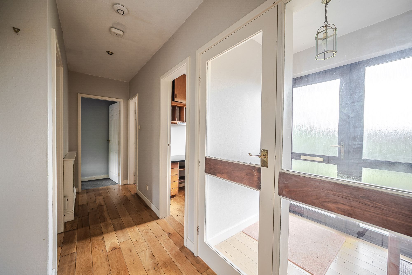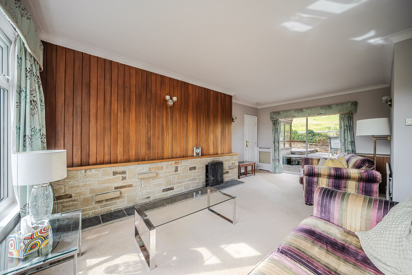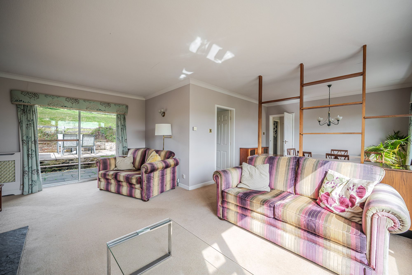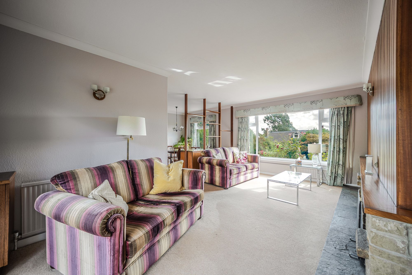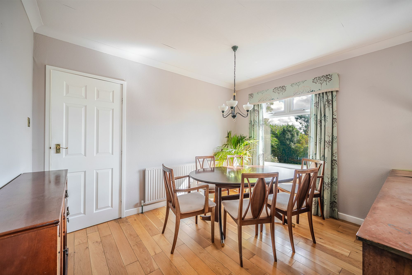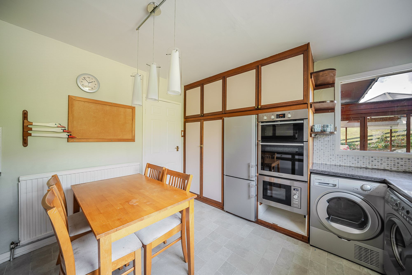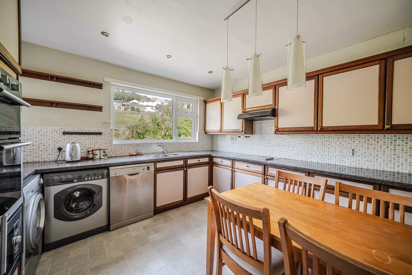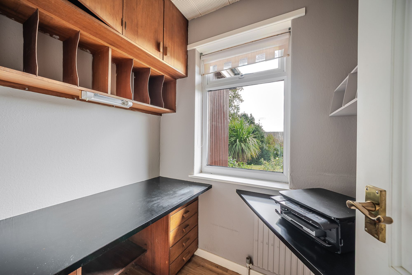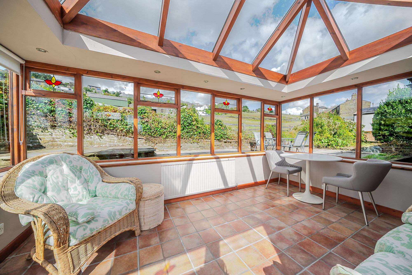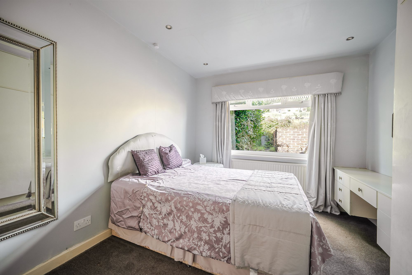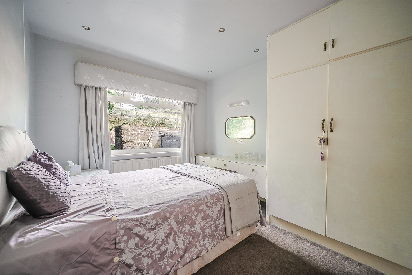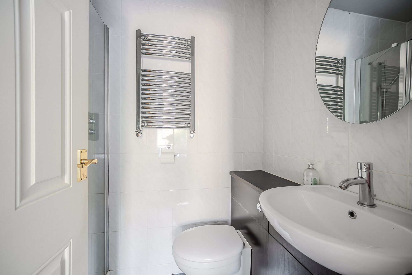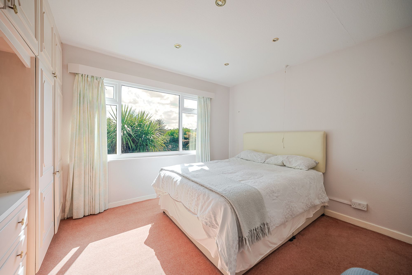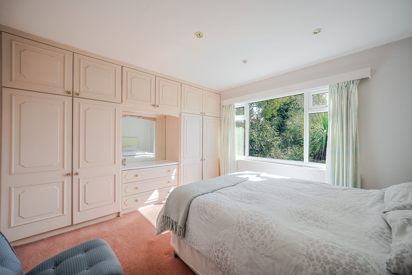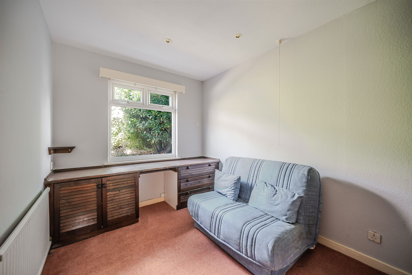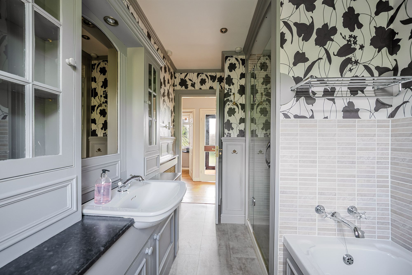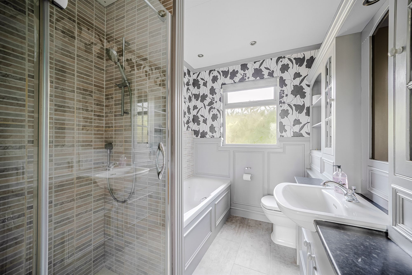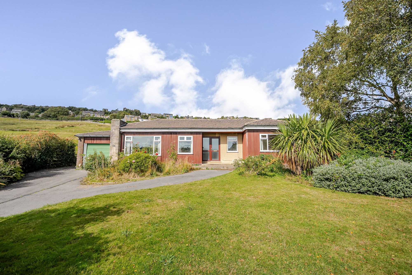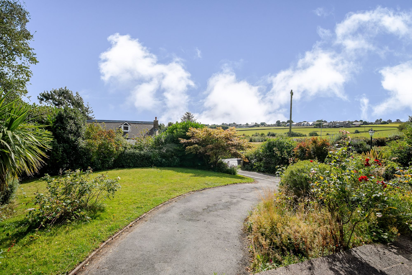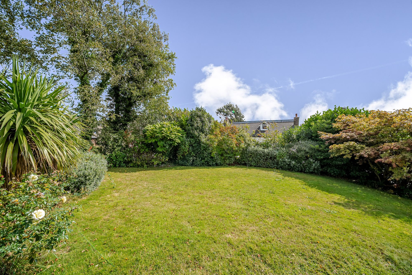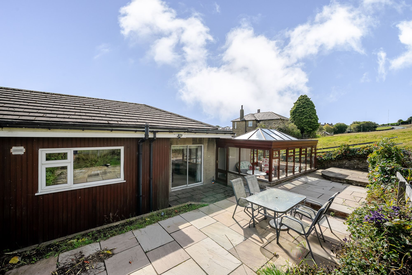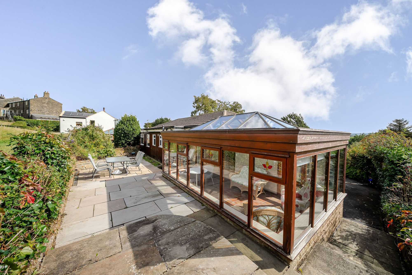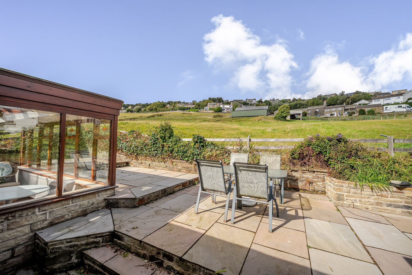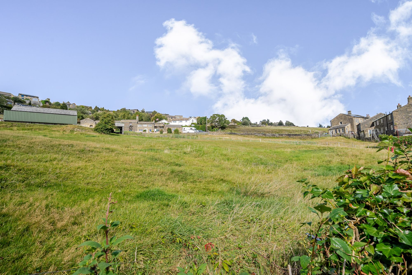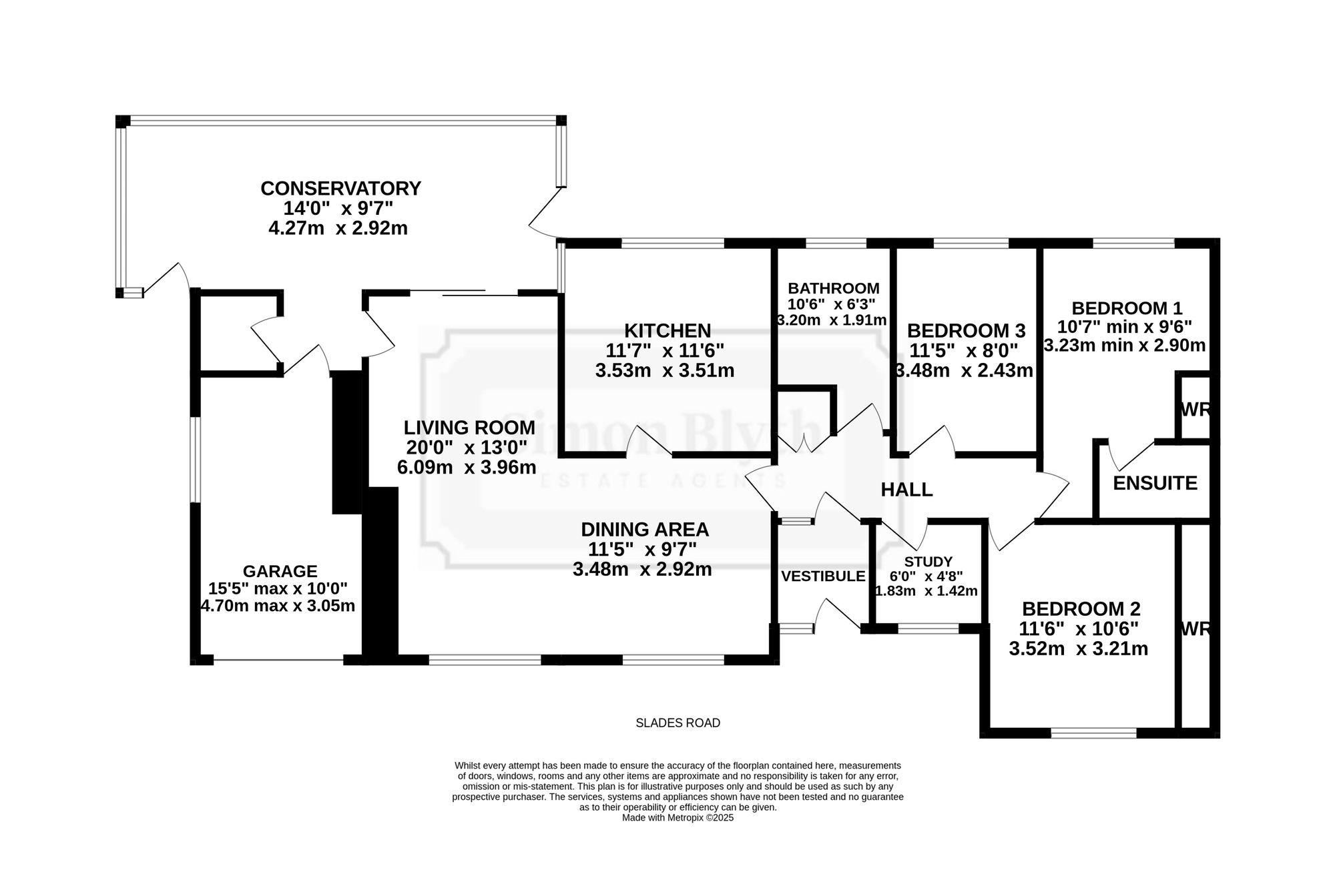BEST AND FINAL OFFERS TO BE RECEIVED BEFORE 12 NOON FRIDAY 10th OCTOBER
Standing in just under a fifth of an acre, a three bedroom detached true bungalow enjoying a lovely semi rural location with pleasant views to both front and rear.
The bungalow overlooks a well screened south facing front garden with driveway to one side providing off road parking together with a single garage and in addition there is a 28’ garden store. The accommodation is served by a gas central heating system, sealed unit double glazing but will require updating and briefly comprises entrance vestibule, hallway, open plan living/dining area, kitchen, conservatory, study, three bedrooms (master en-suite) and bathroom.
There are local shopping facilities in Golcar village, farm shop in neighbouring Bolster Moor and accessible for J23/J24 of the M62 linking East Lancashire to West Yorkshire.
5' 6" x 5' 2" (1.68m x 1.57m)
With a frosted pVCU door with adjacent frosted pVCU double glazed window, there is a ceiling light point, Oak flooring and from hear a timber and glazed door opens into the hallway.
14' 8" x 4' 5" (4.47m x 1.35m)
With Oak flooring, loft access, inset ceiling downlighters, central heating radiator and cloaks cupboard. From the hallway access can be gained to the following rooms:-
20' 0" x 13' 0" (6.10m x 3.96m)
This is open plan to a dining area and has a large pVCU double glazed window with a south facing aspect over well screened lawned garden and with views beyond across the countryside. To the rear elevation there are sliding aluminium double glazed patio doors which enjoy a pleasant aspect up to Scapegoat Hill. There is ceiling coving, three wall light points, three central heating radiators and as the main focal point of the room there is a random stone fireplace with open grate, timber mantle and timber panelling above.
11' 5" x 9' 7" (3.48m x 2.92m)
As mentioned earlier this is open plan to the living room and separated by storage and glazed display cupboards mounted with copper and with open shelving above rising to the ceiling. There is a pVCU double glazed window enjoying a similar aspect to the living room, Oak flooring and central heating radiator.
11' 6" x 11' 7" (3.51m x 3.53m)
With pVCU window to the rear elevation and timber and sealed unit double glazed window to the side both of which enjoy a pleasant aspect and provide the room with plenty of natural light. There are inset ceiling downlighters, ceiling light point, central heating radiator and fitted with a range of base and wall cupboard, drawers, contrasting overlying worktops with tiled splashbacks, inset one and a half bowl single drainer stainless steel sink with chrome mixer tap, 4 ring halogen hob with extractor hood over, electric double oven, microwave, housing for fridge freezer and undercounter space for washing machine, tumble dryer and dishwasher.
14' 0" x 9' 7" (4.27m x 2.92m)
This is approached from the living room with a lobby giving access to the conservatory, store room and courtesy door to the garage. The conservatory is 14'0" x 9'7" with timber and sealed unit double glazed windows, there are inset downlighters, tiled floor, central heating radiator and timber and sealed unit double glazed doors to the rear and side elevations.
10' 7" x 9' 6" (3.23m x 2.90m)
A double room with a pVCU double glazed window looking out to the rear. There are inset ceiling downlighters, central heating radiator and fitted with floor to ceiling wardrobes with cupboards over and dressing table with drawers beneath and will wall light incorporating shaver socket above. To one side a door gives access to and en-suite shower room.
6' 6" x 4' 4" (1.98m x 1.32m)
With floor to ceiling tiled walls, inset ceiling downlighters, chrome ladder style heated towel rail, tile effect laminate flooring and fitted with a suite comprising vanity unit incorporating wash basin with chrome monobloc tap, low flush w.c. and shower cubicle with glass door and chrome shower fitting.
11' 6" x 10' 6" (3.51m x 3.20m)
A double room with pVCU double glazed window looking out over the front garden and countryside beyond, there are inset ceiling downlighters, central heating radiator and a bank of fitted furniture including wardrobes, high level cupboards and dressing table with mirror and drawers beneath.
11' 5" x 8' 0" (3.48m x 2.44m)
With pVCU double glazed window looking out to the rear, there are inset ceiling downlighters, central heating radiator, dressing table with drawers beneath and fitted floor to ceiling wardrobe with cupboard over.
6' 0" x 4' 8" (1.83m x 1.42m)
With pVCU double glazed window looking out over the front garden, there is a ceiling light point, Oak flooring, central heating radiator and having a fitted desk with drawers beneath, with cupboards and shelving above the desk.
10' 6" x 6' 3" (3.20m x 1.91m)
With a timber and frosted double glazed window, inset ceiling downlighters, ceiling coving, part timber panelled to dado height, central heating radiator and fitted with vanity unit incorporating wash basin with mirror over, pelmet downlighter, glazed display cupboards with adjacent shelving and low flush w.c., timber panelled bath with tiled splashbacks and shower cubicle with glass door and chrome shower fitting.
To the left hand side of the bungalow a tarmac driveway provides off road parking and in turn leads to an attached single garage. Garage is 15'5" x 10'0" (max) with up and over door, courtesy door, pVCU double glazed window to the side elevation and wall mounted Ideal gas fired central heating boiler.
GardensTo the front of the property there is a south facing established garden which is well screened and offers a good degree of privacy with planted trees, flowers and shrubs. There is a shaped lawned garden, wide tarmac pathway which branches off from the driveway and is wide enough to provide additional off road parking if required. A flagged pathway spans the width of the bungalow and widens to a patio immediately in front of bedroom two. To the right hand side of the bungalow there is a large timber garden store which is 28'0" x 5'3" with timber and glazed door to the front elevation, twin timber and frosted glazed doors to the side elevation together with a pVCU double glazed window.
Gardens cont...There is power and light. Between the shed and the bungalow there is a covered walkway which gives access to the rear. The rear garden can also be accessed down the far side with a pathway and short flight of steps. The rear garden is predominantly flagged with various areas for sitting and enjoying views over surrounding countryside. There are planted trees, flowers and shrubs.
Additional DetailsThe property has a gas central heating system The property has sealed unit double glazing
DirectionsUsing satellite navigation enter the postcode HD7 4NE.
Repayment calculator
Mortgage Advice Bureau works with Simon Blyth to provide their clients with expert mortgage and protection advice. Mortgage Advice Bureau has access to over 12,000 mortgages from 90+ lenders, so we can find the right mortgage to suit your individual needs. The expert advice we offer, combined with the volume of mortgages that we arrange, places us in a very strong position to ensure that our clients have access to the latest deals available and receive a first-class service. We will take care of everything and handle the whole application process, from explaining all your options and helping you select the right mortgage, to choosing the most suitable protection for you and your family.
Test
Borrowing amount calculator
Mortgage Advice Bureau works with Simon Blyth to provide their clients with expert mortgage and protection advice. Mortgage Advice Bureau has access to over 12,000 mortgages from 90+ lenders, so we can find the right mortgage to suit your individual needs. The expert advice we offer, combined with the volume of mortgages that we arrange, places us in a very strong position to ensure that our clients have access to the latest deals available and receive a first-class service. We will take care of everything and handle the whole application process, from explaining all your options and helping you select the right mortgage, to choosing the most suitable protection for you and your family.
How much can I borrow?
Use our mortgage borrowing calculator and discover how much money you could borrow. The calculator is free and easy to use, simply enter a few details to get an estimate of how much you could borrow. Please note this is only an estimate and can vary depending on the lender and your personal circumstances. To get a more accurate quote, we recommend speaking to one of our advisers who will be more than happy to help you.
Use our calculator below

