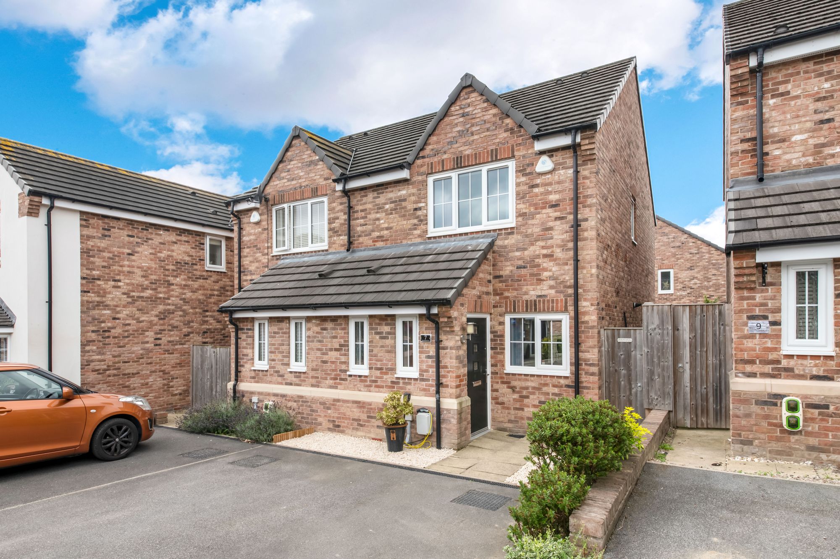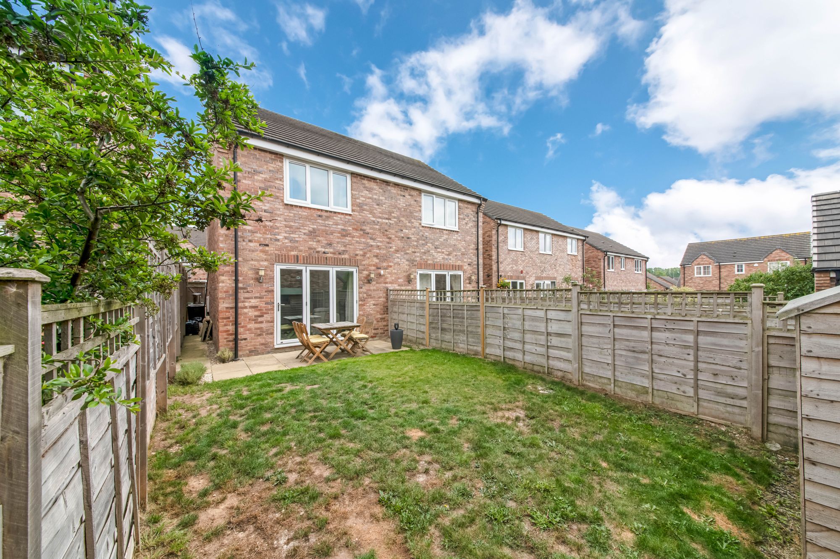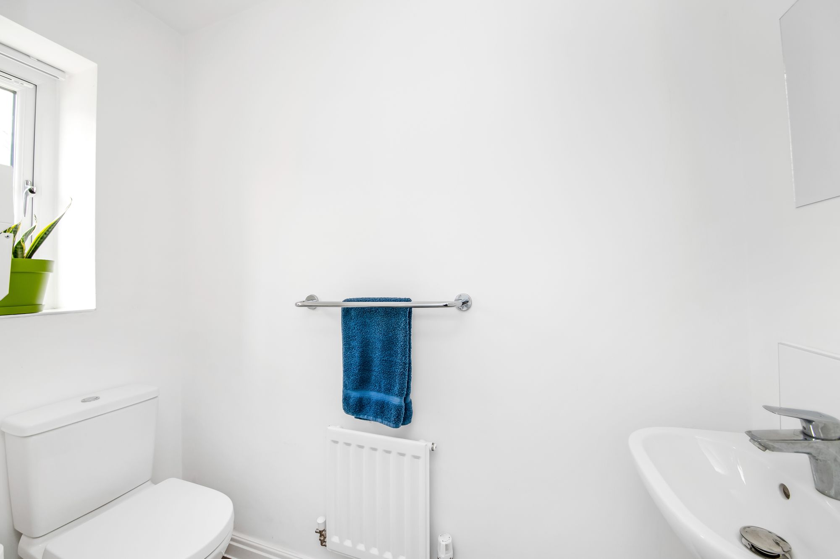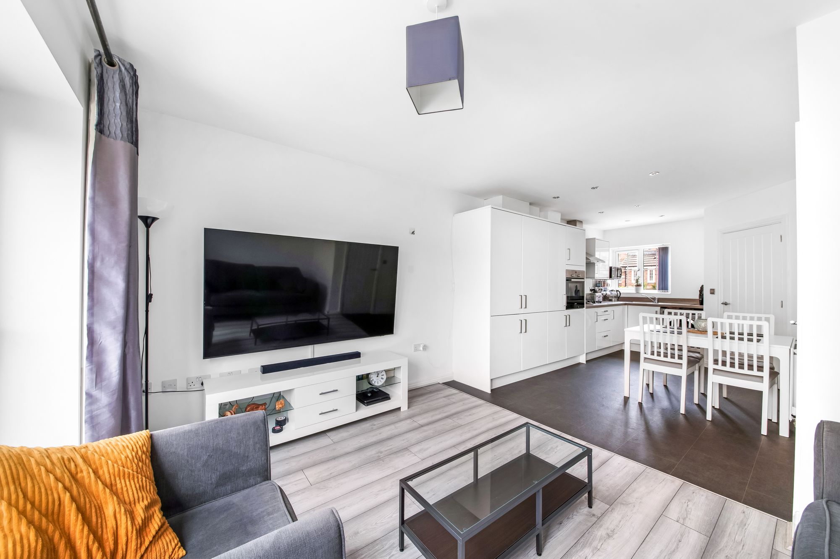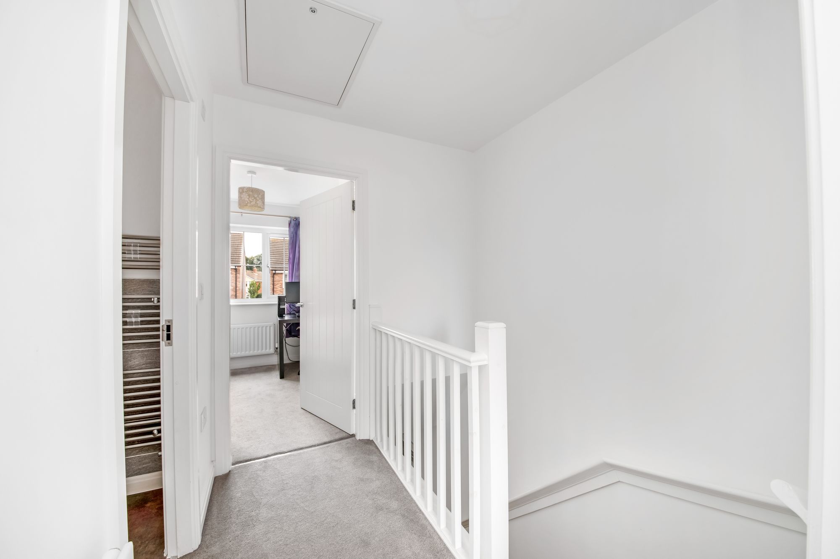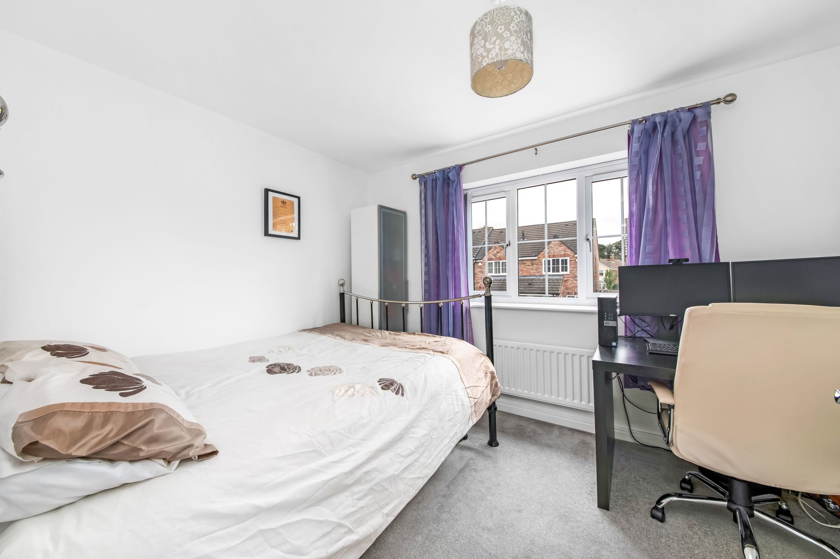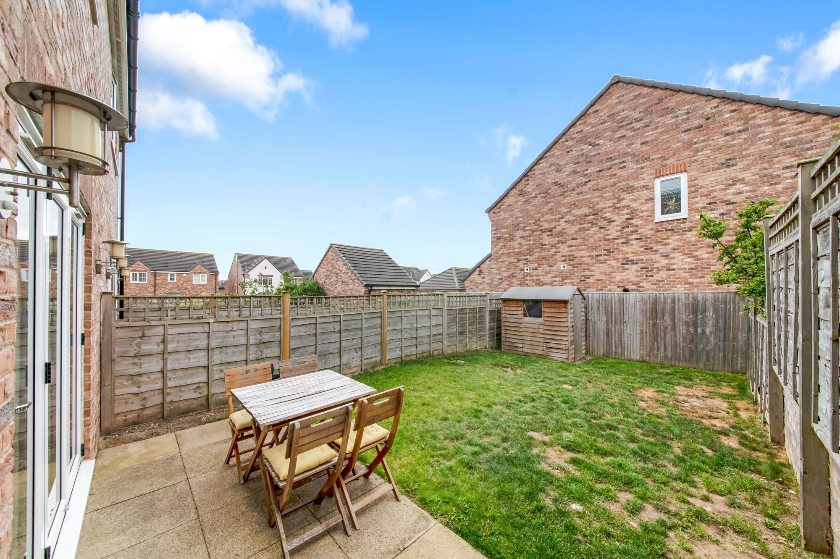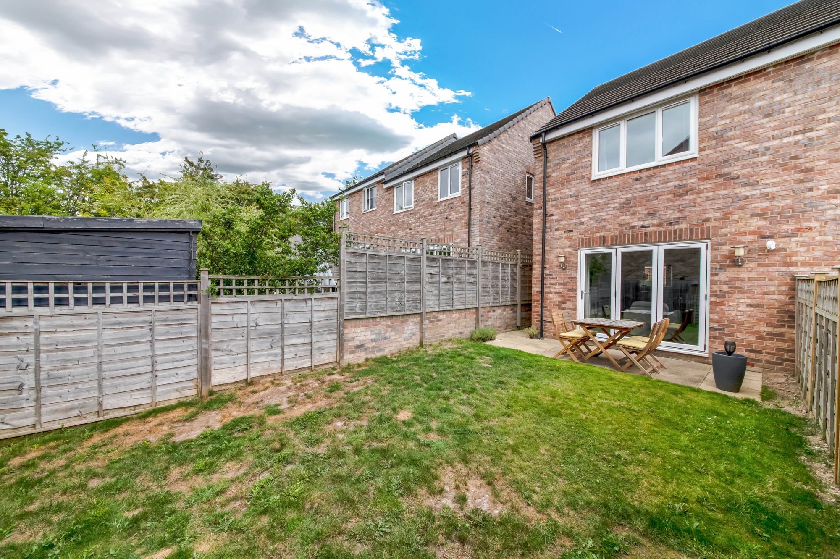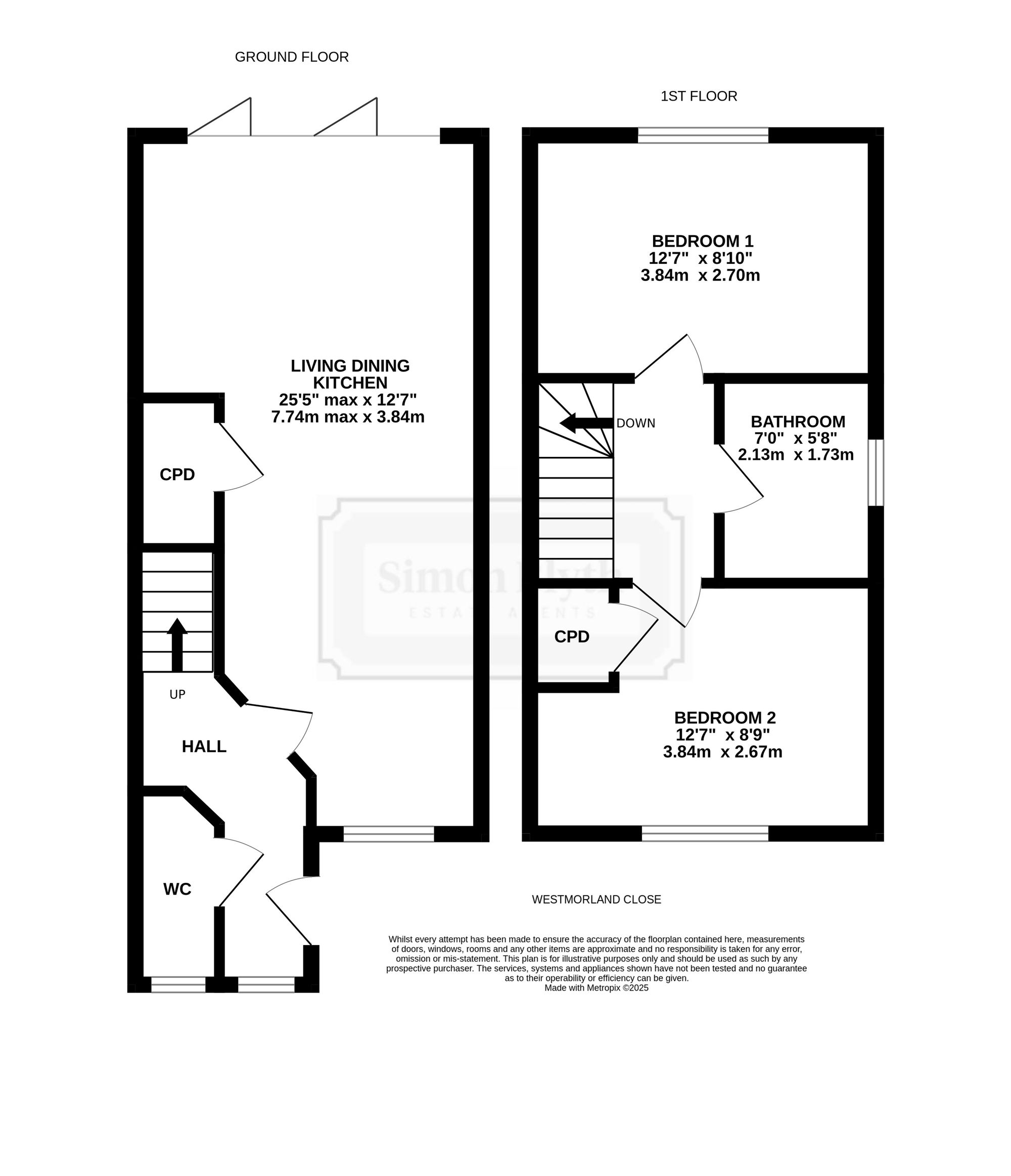A SUPERBLY APPOINTED, TWO DOUBLE BEDROOM HOME, NESTLED IN A QUIET CUL-DE-SAC SETTING IN THE SOUGHT AFTER VILLAGE OF CROFTON. WITH MODERN CONTEMPORARY INTERIOR, OPEN-PLAN DINING-KITCHEN AND LIVING ROOM, BI-FOLD DOORS LEADING TO PRIVATE GARDENS AND BENEFITING FROM DRIVEWAY FOR TWO CARS WITH EV POINT. THE PROPERTY BOASTS A REMAINING NHBC GUARANTEE AND IS IN A GREAT POSITION FOR ACCESS TO COMMUTER LINKS, AND CLOSE TO AMENITIES AND SCHOOLS.
The accommodation briefly comprises of entrance hall, downstairs WC, open-plan dining-kitchen and living room with bi-fold doors leading to the enclosed rear garden. To the first floor there are two double bedrooms and the house bathroom. Externally there is a driveway to the front for two vehicles with EV point, to the rear is an enclosed garden with flagged patio and lawn.
Enter into the property through a double glazed composite door with obscure glazed inserts from the side elevation into the entrance hall. There is a double glazed window to the front elevation, high quality flooring, a ceiling light point and radiator. The entrance hall has a staircase rising to the first floor with wooden handrail and doors provide access to the downstairs W.C. and open plan dining kitchen and living room.
DOWNSTAIRS W.C.The downstairs W.C. features a modern contemporary Villeroy and Boch two piece suite which comprises of a low level W.C. with push button flush and a pedestal wash hand basin with chrome monobloc Hansgrohe mixer tap and tiled splashback. There is a ceiling light point, a radiator, an extractor fan and a double glazed window with obscured glass and tiled sill to the front elevation.
LIVING DINING KITCHEN25' 5" x 12' 7" (7.74m x 3.84m)
As the photography suggests, the dining kitchen room enjoys a great deal of natural light with dual aspect windows to both the front and rear elevations. There are fitted wall and base units with high gloss cupboard fronts and with complimentary work surfaces over which incorporate and one and half bowl stainless steel CDA sink and drainer unit with matching CDA mixer tap. The kitchen is well equipped with high quality built in Bosch appliances including a four ring gas hob with ceramic splash back and canopy style cooker hood above and a bult in electric fan assisted oven. There is an integrated fridge and freezer unit, soft closing doors and drawers, under unit LED lighting and plumbing and provisions for an automatic washing machine. The dining kitchen area features tile effect vinyl flooring, inset spotlighting to the ceilings and a door provides access to a useful under stairs pantry.
LIVING AREAThe dining area seamlessly leads into the living area which features high quality flooring, a central ceiling light point and bi-folding doors providing direct access to the rear gardens. There are television and telephone points.
FIRST FLOOR LANDINGTaking the staircase from the entrance hall, you reach the first floor landing which has a ceiling light point, radiator, a loft hatch with a drop down ladder providing access to a useful attic space. There are doors providing access to two double bedrooms and the house bathroom.
BEDROOM ONE12' 7" x 8' 10" (3.84m x 2.70m)
Bedroom one is a generously proportioned, light and airy double bedroom which has ample space for free standing furniture. There is a bank of double glazed windows to the rear elevation with views across the properties rear garden, a ceiling light point and a radiator.
12' 7" x 8' 9" (3.84m x 2.67m)
Bedroom two is situated at the front of the property and, again, enjoys a great deal of natural light which cascades through the double glazed bank of windows to the front elevation. There is a ceiling light point, a radiator and a useful cupboard providing a great deal of storage over the bulkhead for the stairs.
7' 0" x 8' 9" (2.13m x 2.67m)
The house bathroom features a modern contemporary three piece Villeroy and Boch bathroom suite which includes a wall hung wash hand basin with chrome monobloc Hansgrohe mixer tap and a vanity cupboard beneath, a low level W.C. with push button flush and a panelled bath with shower head mixer tap and separate thermostatic shower over with glazed shower guard. Ther is attractive tiling to the walls and splash areas, a double glazed window with obscured glass and tiled sill to the side elevation, inset spotlighting to the ceiling, an extractor fan and a chrome ladder style radiator.
C
Repayment calculator
Mortgage Advice Bureau works with Simon Blyth to provide their clients with expert mortgage and protection advice. Mortgage Advice Bureau has access to over 12,000 mortgages from 90+ lenders, so we can find the right mortgage to suit your individual needs. The expert advice we offer, combined with the volume of mortgages that we arrange, places us in a very strong position to ensure that our clients have access to the latest deals available and receive a first-class service. We will take care of everything and handle the whole application process, from explaining all your options and helping you select the right mortgage, to choosing the most suitable protection for you and your family.
Test
Borrowing amount calculator
Mortgage Advice Bureau works with Simon Blyth to provide their clients with expert mortgage and protection advice. Mortgage Advice Bureau has access to over 12,000 mortgages from 90+ lenders, so we can find the right mortgage to suit your individual needs. The expert advice we offer, combined with the volume of mortgages that we arrange, places us in a very strong position to ensure that our clients have access to the latest deals available and receive a first-class service. We will take care of everything and handle the whole application process, from explaining all your options and helping you select the right mortgage, to choosing the most suitable protection for you and your family.
How much can I borrow?
Use our mortgage borrowing calculator and discover how much money you could borrow. The calculator is free and easy to use, simply enter a few details to get an estimate of how much you could borrow. Please note this is only an estimate and can vary depending on the lender and your personal circumstances. To get a more accurate quote, we recommend speaking to one of our advisers who will be more than happy to help you.
Use our calculator below

