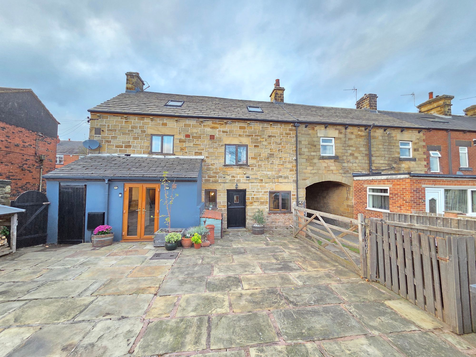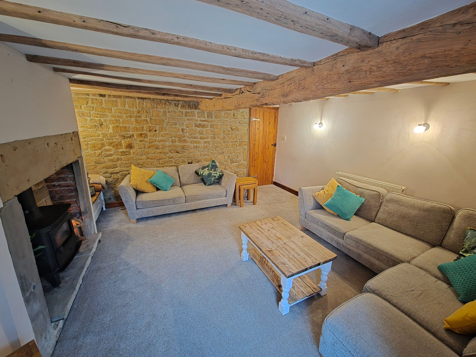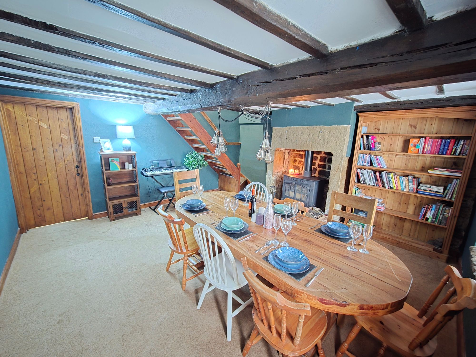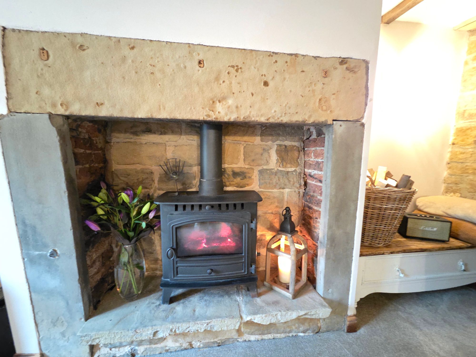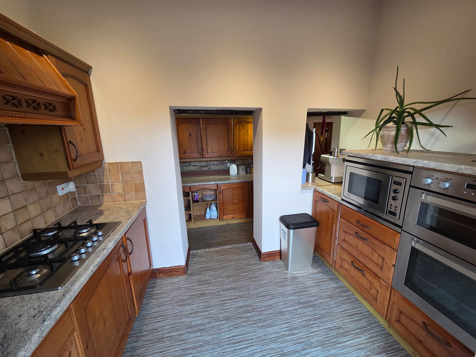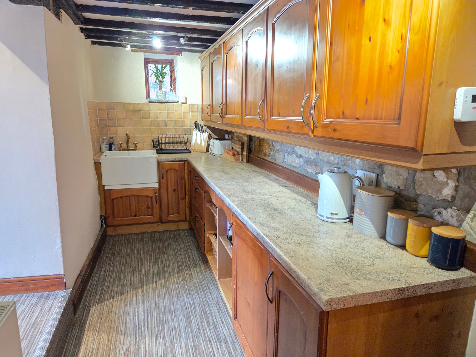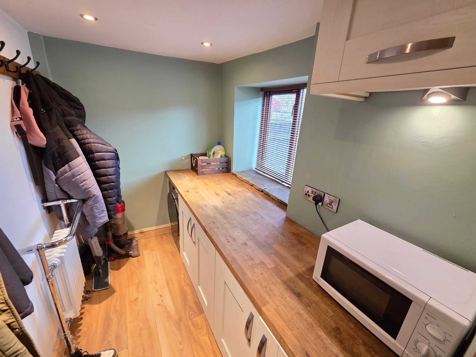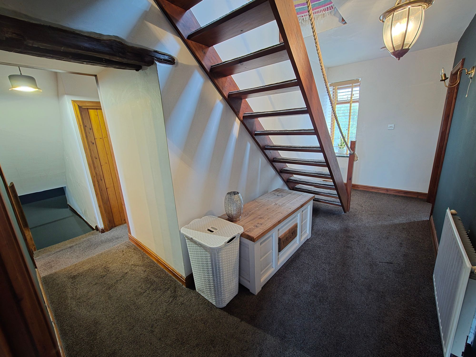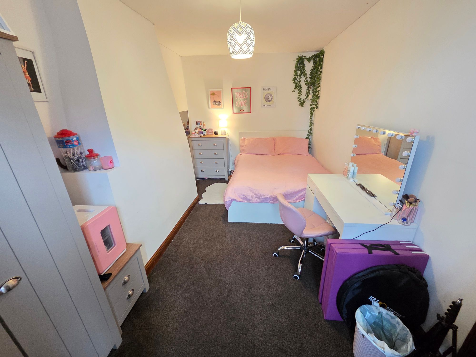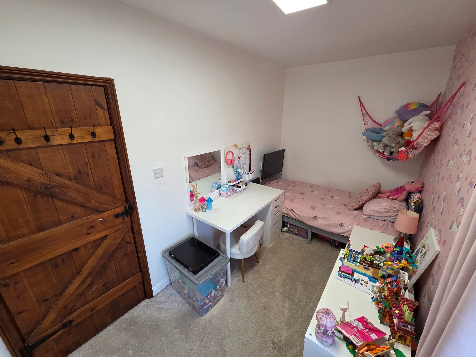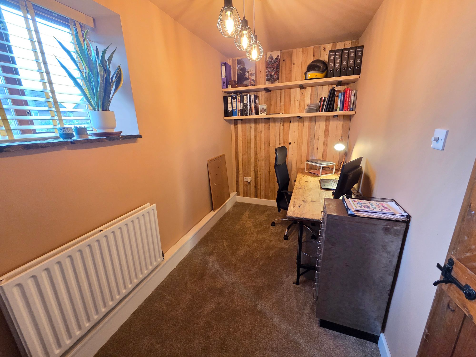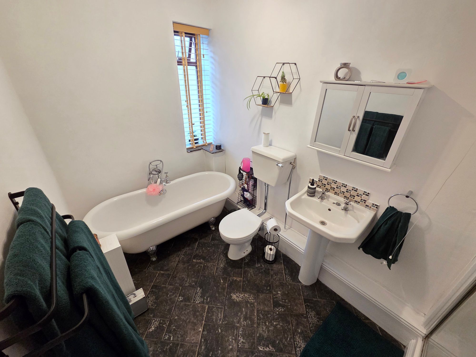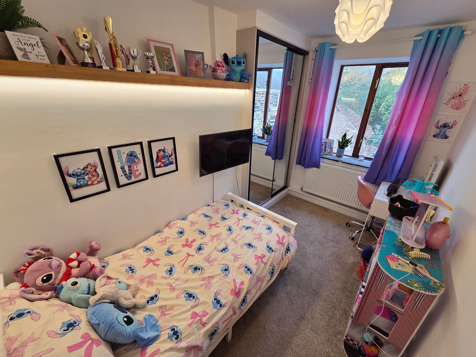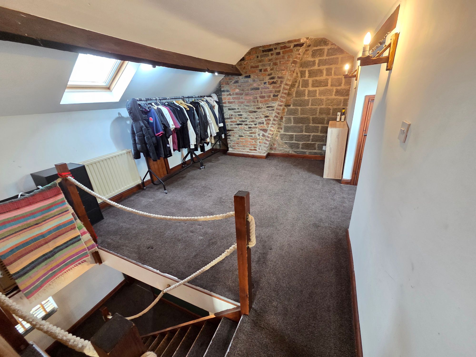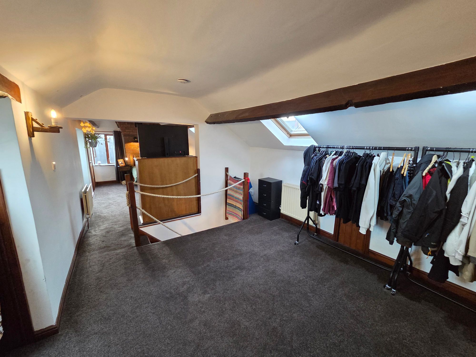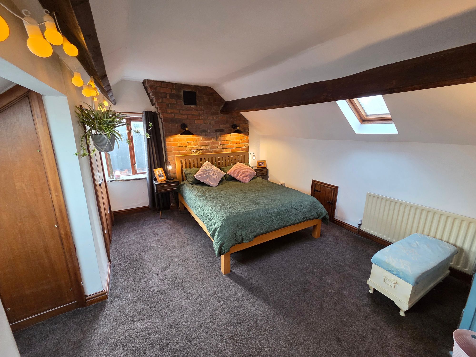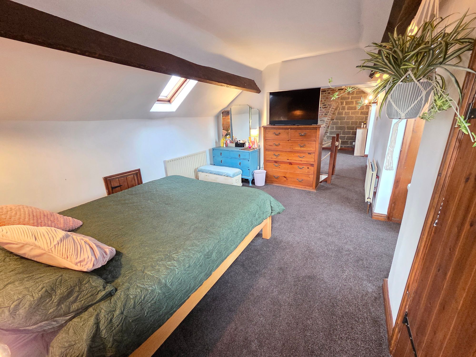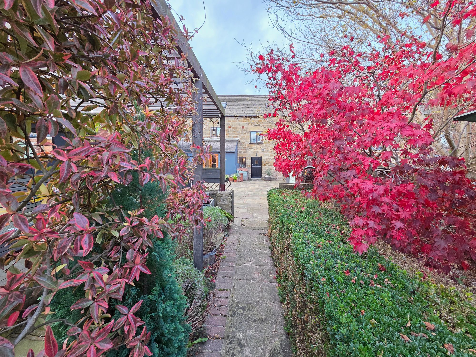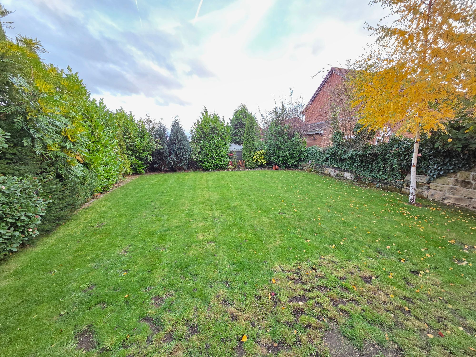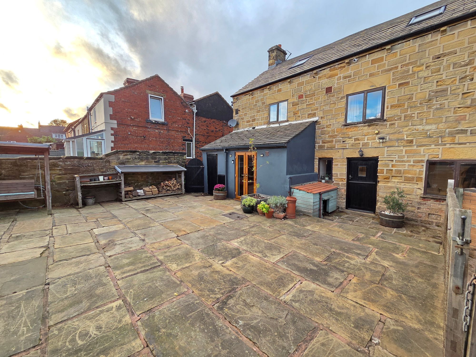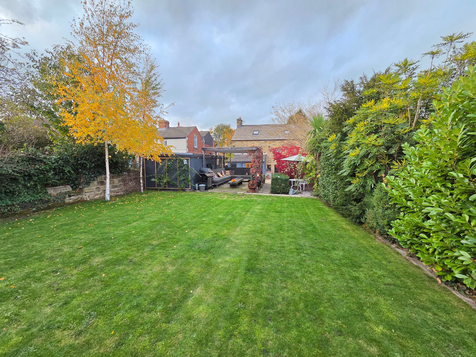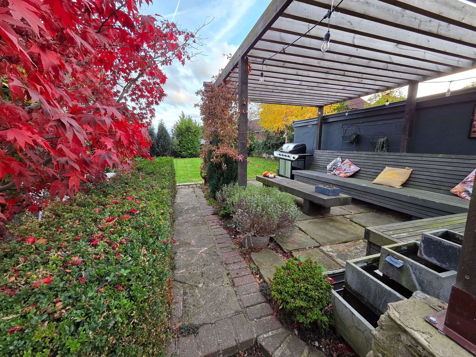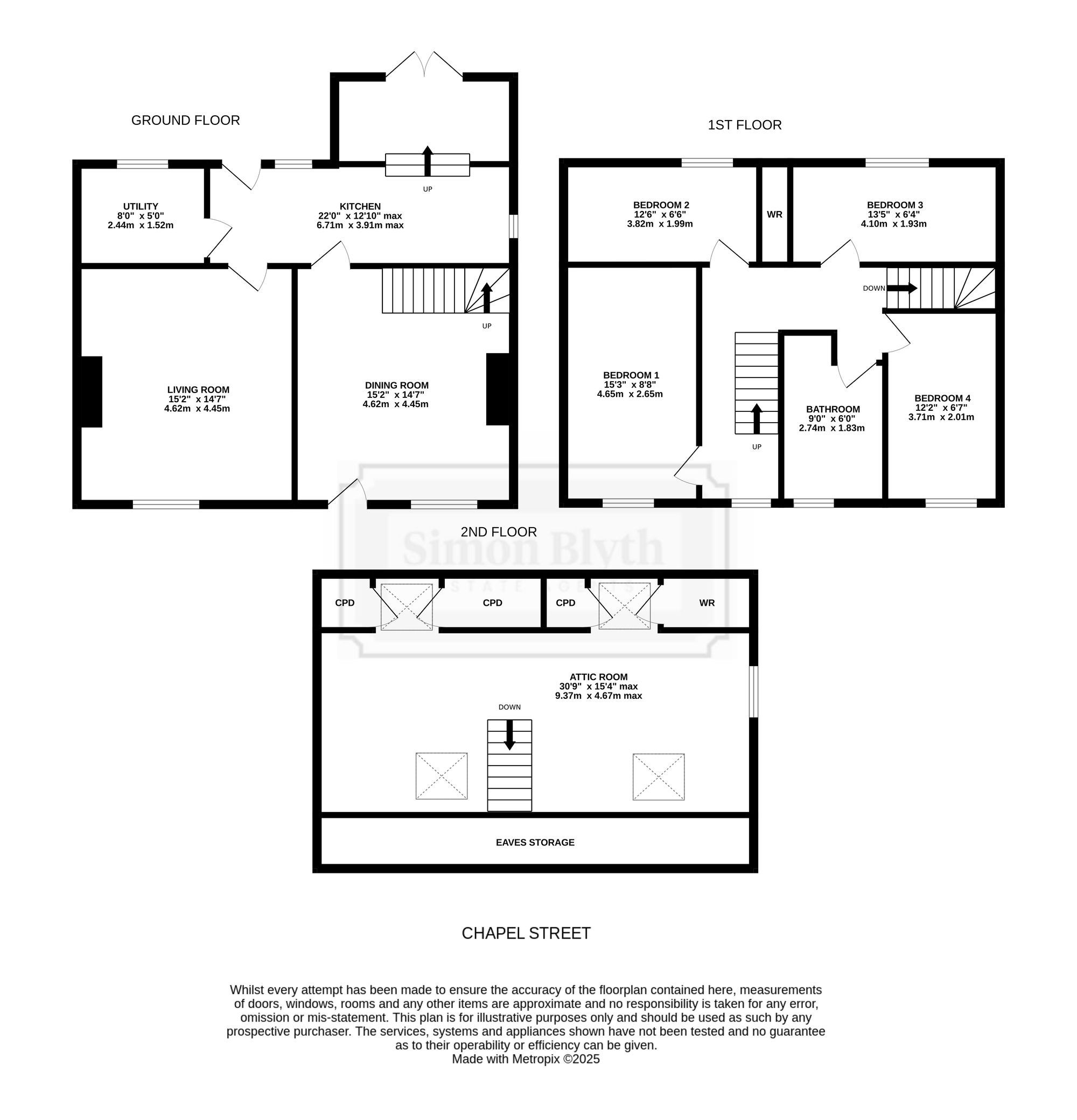THIS APPROXIMATELY 300 YEAR OLD CHARACTER COTTAGE IS FULL OF CHARM, FROM THE WOODEN BEAMS TO THE STONE FIREPLACES. ORIGINALLY TWO PROPERTIES, THIS HAS BEEN LOVINGLY CONVERTED TO ONE LARGER PROPERTY ABOUT 30 YEARS AGO. THERE ARE FOUR BEDROOMS ON THE FIRST FLOOR AND A LARGE ATTIC ROOM / OCCASIONAL BEDROOM, CURRENTLY BEING USED AS A BEDROOM, ON THE SECOND FLOOR.
The property compromises of, to the ground floor : Living room, kitchen, dining room and utility room. To the first floor : four bedrooms and bathroom. To the second floor : a large attic room / living space, currently being used as a bedroom.
Entrance gained via a wooden door with insert stained glass into the dining room.
DINING ROOMA spacious dining room with ample room for dining furniture. The room has two ceiling lights, exposed beams, central heating radiator, staircase rising to first floor, wooden double-glazed window and the main focal point of the room being a multi-fuel burning stove sat in the original chimney breast.
KITCHENSplit over two levels, the upper section of the kitchen itself has a range of wall and base units in a oak shaker style with laminate worktops over and tiled splashbacks. Integrated appliances in the form of; integrated Zanussi microwave, integrated Zanussi double oven with five ring burner gas hob and extractor fan over. There is a ceiling light, central heating radiator and uPVC double glazed French style doors leading to the rear of the property. To the lower section of the property is further wall and base units in an oak shaker style with laminate worktops overs and tiled splash backs and Belfast style sink with brass mixer tap over. The room has two ceiling lights, inset ceiling spotlights, exposed beams and wooden window to the side of the property.
REAR ENTRANCE HALLWAYThis is accessed from the kitchen and comprises of a wooden stable door, inset ceiling spotlights and access to the following rooms.
LIVING ROOMA spacious room with exposed beams to the ceiling, original stone feature wall, four wall mounted lights, wooden double-glazed windows overlooking the front of the property. The main focal point of the room is the original chimney breast with a multi-fuel stove inset.
UTILITY ROOMAccessed from the rear entrance hall, the utility comprises of a selection of base units, with wooden worktop over, plumbing for a free-standing washing machine, insert ceiling spotlights, Victorian style central heating radiator with towel warmer and wooden double-glazed windows to the rear of the property.
FIRST FLOOR LANDINGFrom the dining room a staircase rises to the first-floor landing with two ceiling lights, two wall mounted lights, central heating radiator, wooden double glazed window, staircase rising to attic room and access to the following rooms.
BEDROOM ONEA spacious double bedroom with ceiling light, central heating radiator, and wooden double-glazed window to the front of the property.
BEDROOM TWOWith ceiling light, central heating radiator, built in cupboards, and wooden double-glazed window looking over the rear of the property.
BEDROOM THREECurrently used as an office, a further spacious bedroom with ceiling light, wood panelling, central heating radiator and wooden double-glazed window to the rear.
BEDROOM FOURWith ceiling light, built in LED lighting down one of the walls, built in wardrobes, central heating radiator and wooden double-glazed windows towards the front of the property.
BATHROOMComprising of a four-piece suite in the form of; high flush W.C, pedestal basin with chrome taps over with tiled splashback, shower enclosure with Triton electric shower within and free-standing roll top bath with chrome mixer tap over and shower attachment. The room has a ceiling light, inset ceiling spotlights, tiled floor, central heating radiator and obscure uPVC double glazed window.
ATTIC ROOMIdeal as an additional living space and currently used as a bedroom and dressing area. The room has four wall mounted lights, two beam mounted spotlights, four Velux skylights, multiple storage cupboards, access to eaves storage, four central heating radiators and wooden double-glazed window.
D
Repayment calculator
Mortgage Advice Bureau works with Simon Blyth to provide their clients with expert mortgage and protection advice. Mortgage Advice Bureau has access to over 12,000 mortgages from 90+ lenders, so we can find the right mortgage to suit your individual needs. The expert advice we offer, combined with the volume of mortgages that we arrange, places us in a very strong position to ensure that our clients have access to the latest deals available and receive a first-class service. We will take care of everything and handle the whole application process, from explaining all your options and helping you select the right mortgage, to choosing the most suitable protection for you and your family.
Test
Borrowing amount calculator
Mortgage Advice Bureau works with Simon Blyth to provide their clients with expert mortgage and protection advice. Mortgage Advice Bureau has access to over 12,000 mortgages from 90+ lenders, so we can find the right mortgage to suit your individual needs. The expert advice we offer, combined with the volume of mortgages that we arrange, places us in a very strong position to ensure that our clients have access to the latest deals available and receive a first-class service. We will take care of everything and handle the whole application process, from explaining all your options and helping you select the right mortgage, to choosing the most suitable protection for you and your family.
How much can I borrow?
Use our mortgage borrowing calculator and discover how much money you could borrow. The calculator is free and easy to use, simply enter a few details to get an estimate of how much you could borrow. Please note this is only an estimate and can vary depending on the lender and your personal circumstances. To get a more accurate quote, we recommend speaking to one of our advisers who will be more than happy to help you.
Use our calculator below

