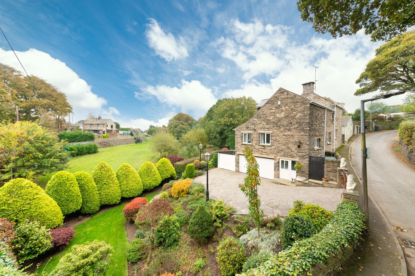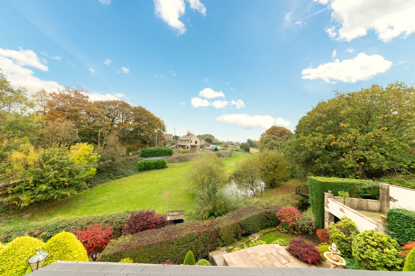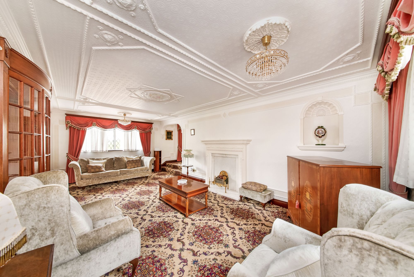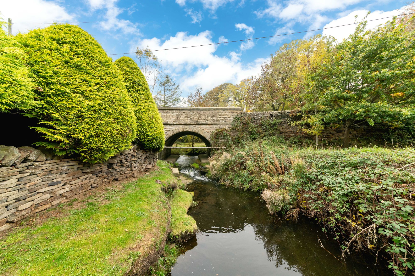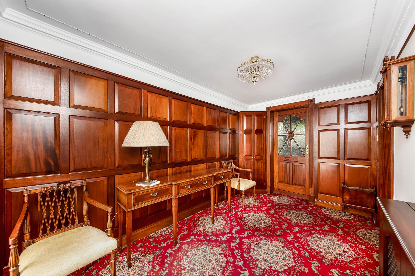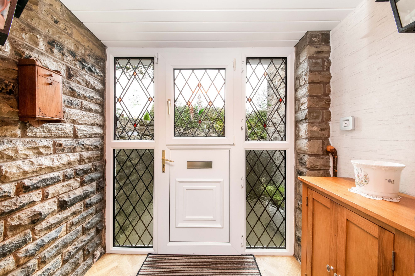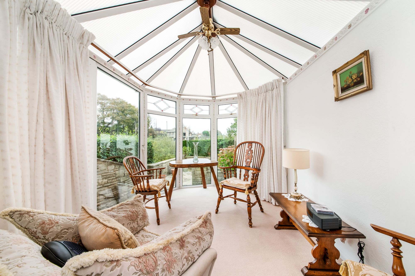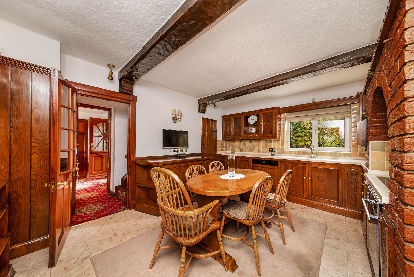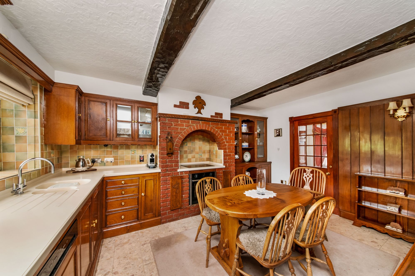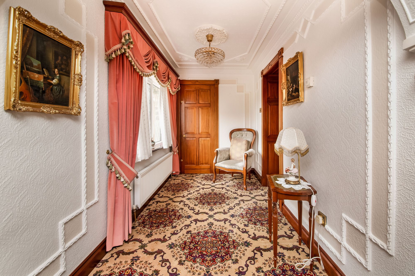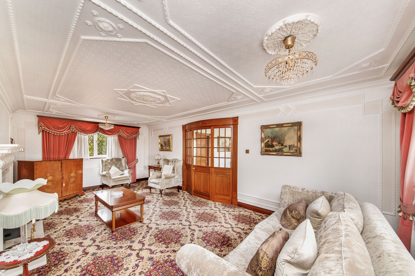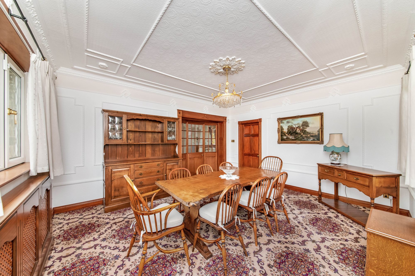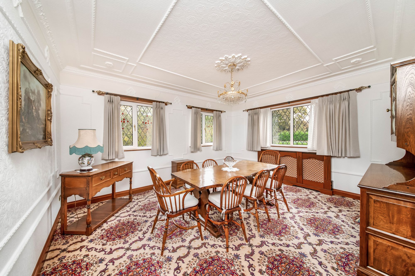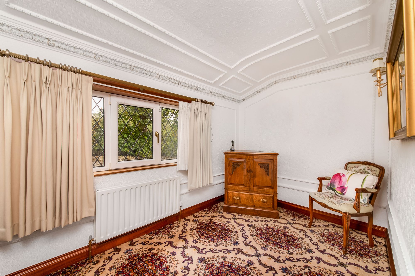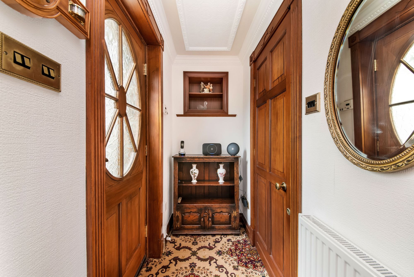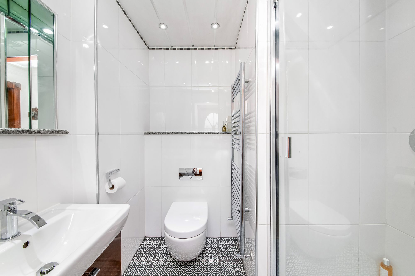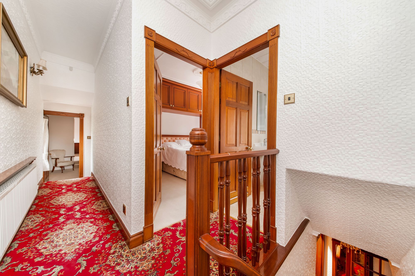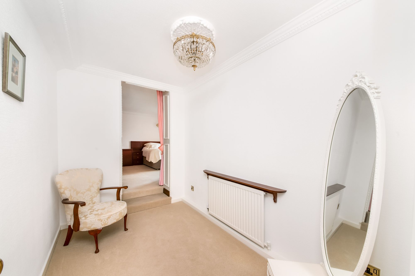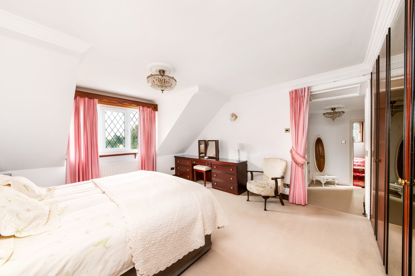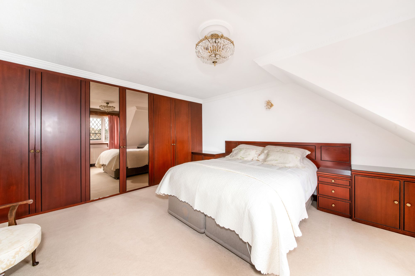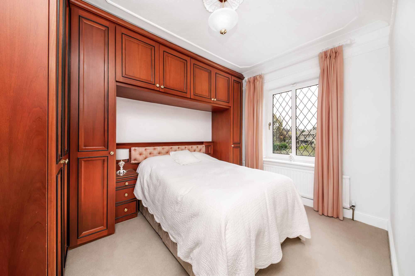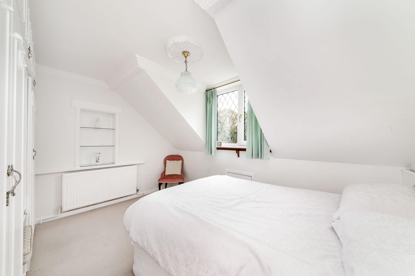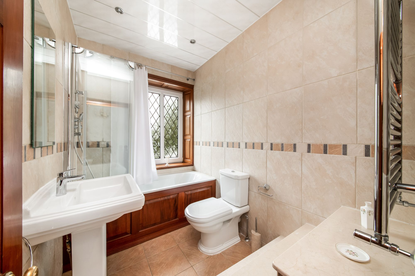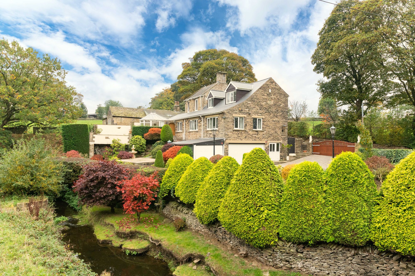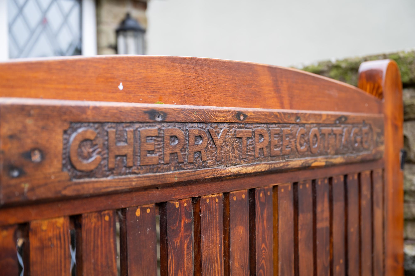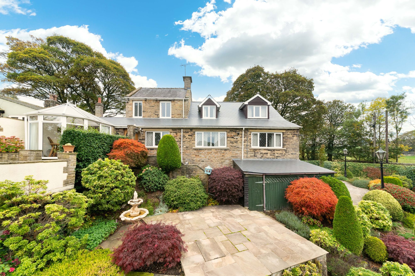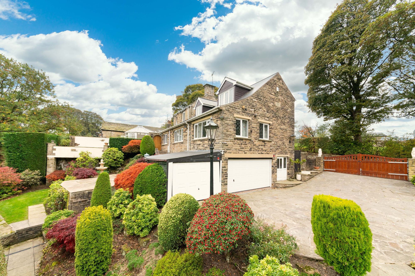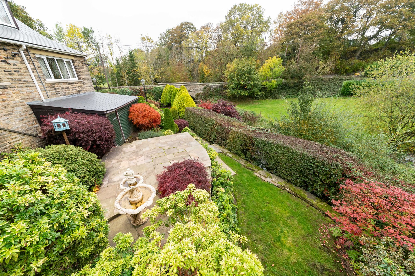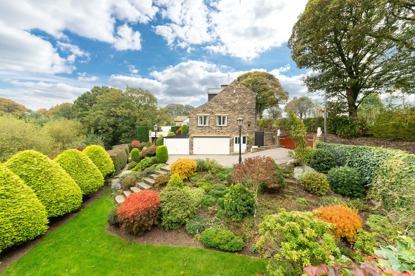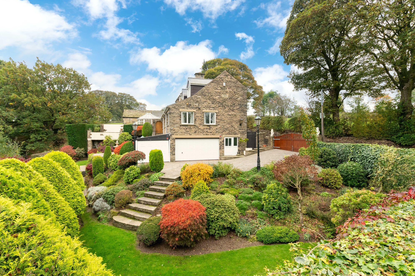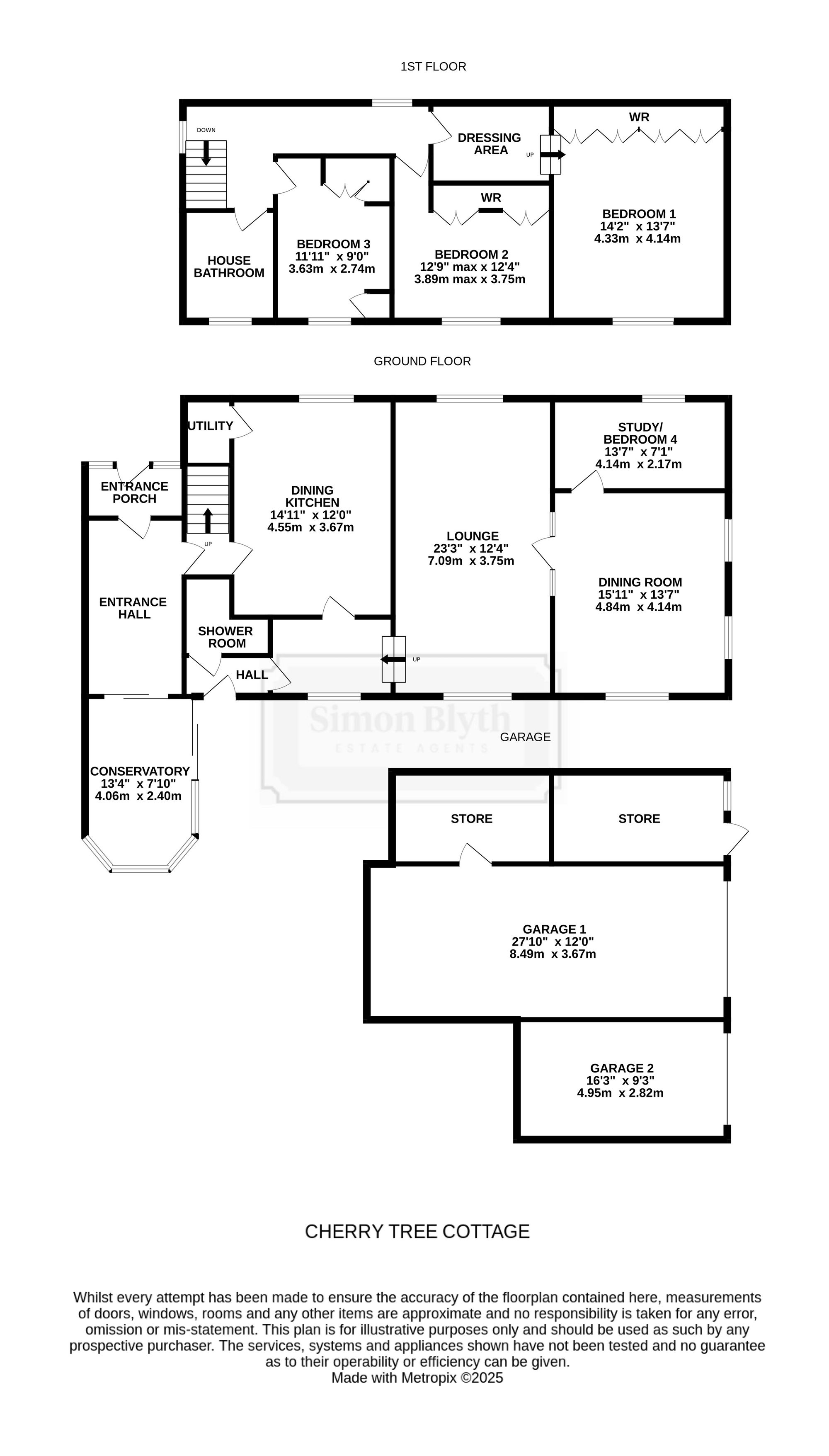A SUBSTANTIAL AND EXTENDED FOUR-BEDROOM DETACHED FAMILY HOME ENJOYING AN IDYLLIC SETTING WITH FABULOUS VIEWS, GENEROUS GARDENS AND A QUIET SEMI-RURAL POSITION. OCCUPYING A DELIGHTFUL LOCATION WITHIN THE SOUGHT-AFTER VILLAGE OF INGBIRCHWORTH, CHERRY TREE COTTAGE OFFERS GENEROUS AND VERSATILE LIVING ACCOMMODATION IN A PEACEFUL COUNTRYSIDE ENVIRONMENT, YET ENJOYING EXCELLENT ACCESS TO NEARBY AMENITIES, MAJOR COMMUTING LINKS AND THE M1 MOTORWAY. The property enjoys close proximity to Penistone and its many amenities, including independent shops, cafés, and leisure facilities, as well as Penistone Grammar School and a selection of well-regarded primary schools. It also benefits from being just a short walk from the picturesque Ingbirchworth Reservoir — ideal for those who enjoy walking, cycling, and outdoor pursuits. Accommodation comprises, to the ground floor: entrance porch, welcoming entrance hall, spacious dining kitchen, conservatory, comfortable lounge, formal dining room, versatile study/bedroom four, shower room, and a secondary hallway providing access to the front garden. Externally, a gated entrance opens onto a large driveway leading to a double garage. The property enjoys beautifully landscaped gardens to the side and rear, thoughtfully arranged with terraced patios and lawned areas, complemented by mature trees, shrubs, and planting. All is enclosed within traditional drystone walls, enjoying fabulous views over neighbouring fields and access to a small stream, creating a wonderfully peaceful and private outdoor setting.
Entrance gained via a double-glazed stable door with matching glazed panels to side to the rear of the property opens into a charming entrance porch, with ceiling light, Amtico flooring and characterful exposed stonework.
ENTRANCE HALLWAYA part-glazed timber door opens into the entrance hall. A welcoming and well-proportioned space featuring attractive hardwood panelling and a central heating radiator, with access leading through to the conservatory, dining kitchen, and staircase to the first floor landing.
CONSERVATORYFrom the entrance hallway, sliding doors open into the conservatory. A delightful addition to the house and offering all year round usage while enjoying a peaceful outlook over the property's garden and beyond. The conservatory features floor-to-ceiling glazing, ceiling light with fan and further sliding doors lead out to a paved terrace and steps descend to second garage.
DINING KITCHENA spacious dining kitchen fitted with a range of bespoke oak wall and base units complemented by contrasting Corian work surfaces and an inset one-and-a-half bowl sink in matching style. A uPVC double-glazed window overlooks the rear elevation, and the room is illuminated by a combination of ceiling and wall lights. Integrated appliances include an oven, hob, extractor fan, and dishwasher, while a useful walk-in pantry-style cupboard provides space and plumbing for a washing machine. The room offers ample space for a dining table and chairs and is beautifully finished with marble tiling, wall panelling, and exposed beams. From here, access is gained to the lounge and secondary entrance hall.
LOUNGEA fabulous reception room enjoying an abundance of natural light from two large uPVC double-glazed windows to the front and rear elevations, taking in enviable views across the property’s own gardens and the surrounding countryside. The focal point of the room is a feature fireplace with an attractive surround. There are two ceiling lights, each with a decorative ceiling rose, coving to the ceiling, and two central heating radiators. A decorative hardwood door provides access to the formal dining room and the study/bedroom four.
DINING ROOMThis beautiful and spacious room, currently used as a formal dining room, features three uPVC double-glazed windows to the side and front elevations, enjoying stunning views down the driveway, with the gardens and mature trees providing a picturesque backdrop. There is attractive coving to the ceiling, a central chandelier point with decorative ceiling rose, and a door giving access to the study/bedroom four.
STUDY/BEDROOM FOURCurrently used as a study, this versatile room could easily serve as a fourth bedroom or guest room. It is a rear-facing double bedroom with a uPVC double-glazed window overlooking the garden, central heating radiator, coving to the ceiling, and a ceiling light point.
SECONDARY ENTRACE HALLWith ceiling light, central heating radiator and decorative hardwood door giving access out to the garden.
DOWNSTAIRS SHOWER ROOMThe downstairs shower room is fitted with a high-quality Villeroy & Boch three-piece suite comprising a wall-mounted wash hand basin with vanity unit below, low-level push-button W.C., and a walk-in shower cubicle. The room is fully tiled to both walls and floor and includes inset ceiling spotlights and a chrome heated towel rail/radiator.
BEDROOM ONEThis large principal room has enchanting views over the gardens and the rural scene beyond, with a uPVC window overlooking the garden and the folly in the distance. The room features a walk-through dressing area with fitted wardrobes and bedside cabinets, providing generous dressing space. Decorative coving to the ceiling, a central chandelier point with ceiling rose, and the light-filled aspect combine to create a truly elegant and relaxing principal bedroom.
BEDROOM TWOA further spacious double bedroom, front-facing and enjoying fantastic views over the surrounding area. The room is fitted with a double-glazed window, ceiling light with ceiling rose, central heating radiator, under-eaves storage, and a comprehensive range of fitted wardrobe furniture, providing excellent storage while maintaining a light and airy feel.
BEDROOM THREEA further front-facing double, enjoying a pleasant aspect. The room features a uPVC double-glazed window, central heating radiator, and ceiling light with decorative ceiling rose. The room is finished with bespoke fitted wardrobes and overhead storage.
BATHROOMComprising a high-quality three-piece Villeroy & Boch suite, this bathroom includes a close-coupled W.C., pedestal basin with chrome mixer tap, and a bathtub with mains-fed shower, complete with glazed shower screen. The room is fully tiled to walls and floor, with inset ceiling spotlights, a chrome heated towel rail/radiator, and a uPVC double-glazed window to the front.
OUTSIDEIn a truly remarkable location, Cherry Tree Cottage is approached via split folding timber gates opening onto a substantial tarmac and Indian stone-paved driveway, providing ample parking for several vehicles and access to the double integral garage, additional single garage, and workshop/store area. The gardens are a genuine feature of the property, thoughtfully landscaped with a delightful mixture of mature trees, shrubs, plants, and flowering borders, offering colour and interest throughout the seasons. Well-manicured lawns, multiple stone-flagged patios and terraces, and an elevated patio linking to the conservatory and rear lobby create a variety of spaces to relax and entertain. One of the most tranquil and unique aspects is the stream running along the bottom of the garden, beyond which lies open green fields and woodland, enhancing the peaceful countryside setting.
OUTSIDEThe entire plot is enclosed by walls and hedges, providing privacy and security, and when viewing, ample time should be allowed to fully appreciate the many features and serene atmosphere of the gardens.
Repayment calculator
Mortgage Advice Bureau works with Simon Blyth to provide their clients with expert mortgage and protection advice. Mortgage Advice Bureau has access to over 12,000 mortgages from 90+ lenders, so we can find the right mortgage to suit your individual needs. The expert advice we offer, combined with the volume of mortgages that we arrange, places us in a very strong position to ensure that our clients have access to the latest deals available and receive a first-class service. We will take care of everything and handle the whole application process, from explaining all your options and helping you select the right mortgage, to choosing the most suitable protection for you and your family.
Test
Borrowing amount calculator
Mortgage Advice Bureau works with Simon Blyth to provide their clients with expert mortgage and protection advice. Mortgage Advice Bureau has access to over 12,000 mortgages from 90+ lenders, so we can find the right mortgage to suit your individual needs. The expert advice we offer, combined with the volume of mortgages that we arrange, places us in a very strong position to ensure that our clients have access to the latest deals available and receive a first-class service. We will take care of everything and handle the whole application process, from explaining all your options and helping you select the right mortgage, to choosing the most suitable protection for you and your family.
How much can I borrow?
Use our mortgage borrowing calculator and discover how much money you could borrow. The calculator is free and easy to use, simply enter a few details to get an estimate of how much you could borrow. Please note this is only an estimate and can vary depending on the lender and your personal circumstances. To get a more accurate quote, we recommend speaking to one of our advisers who will be more than happy to help you.
Use our calculator below

