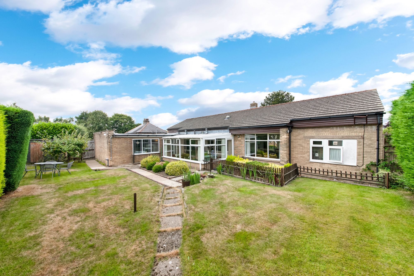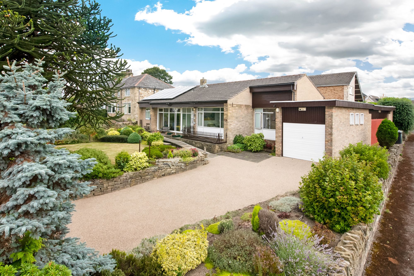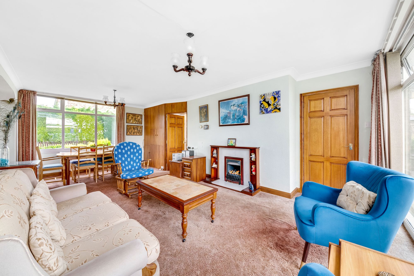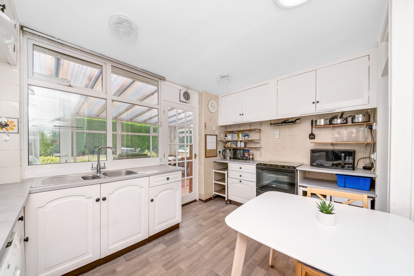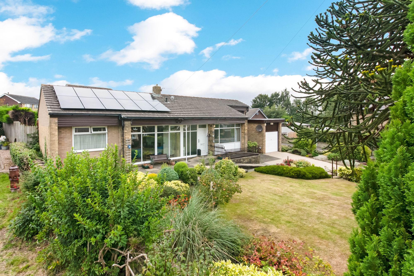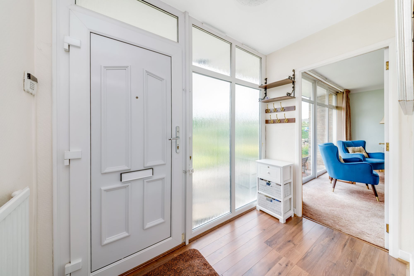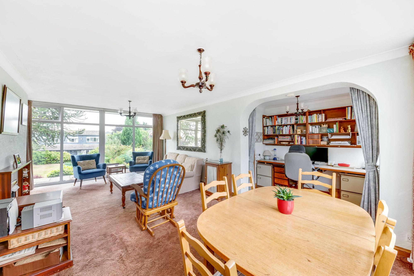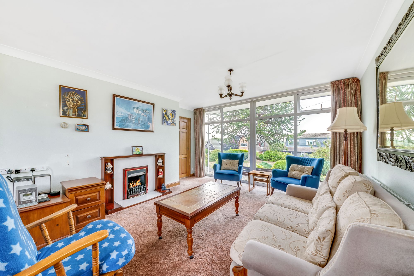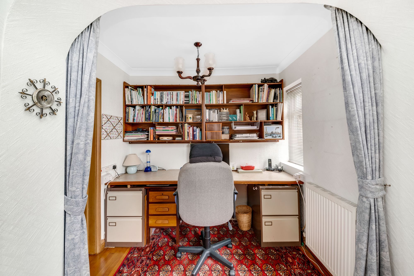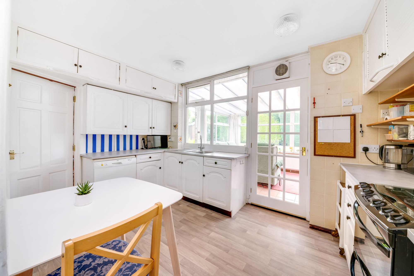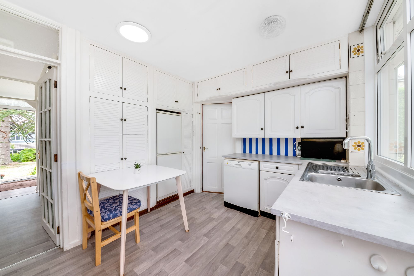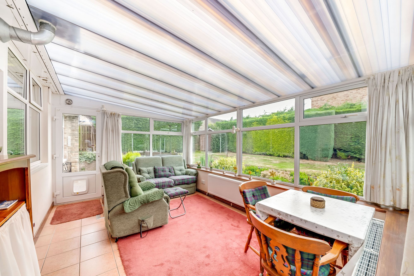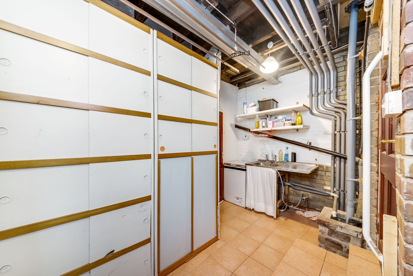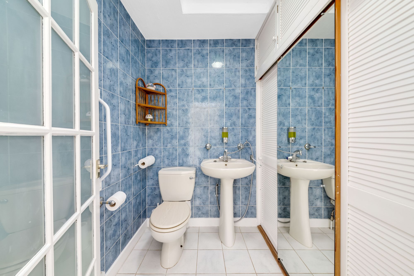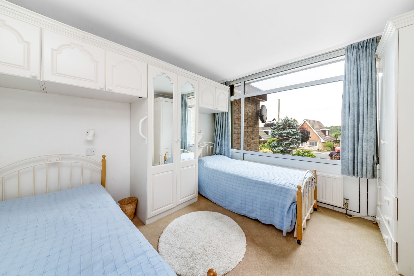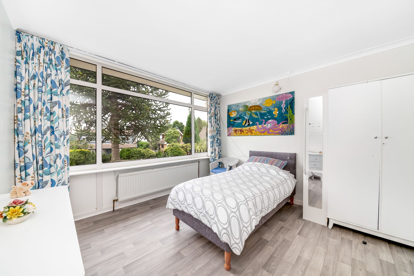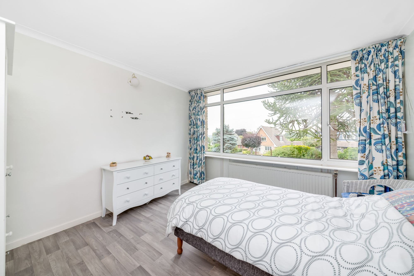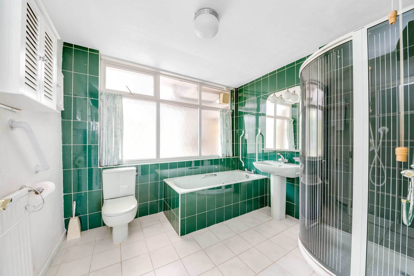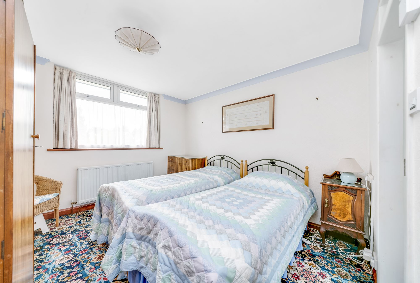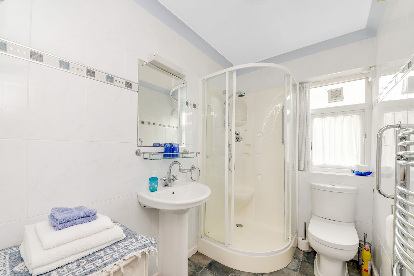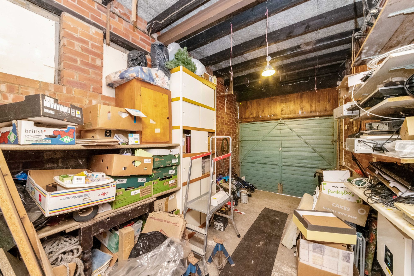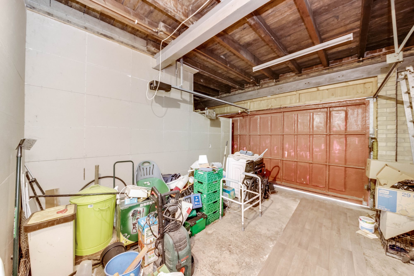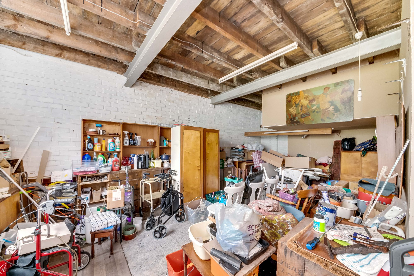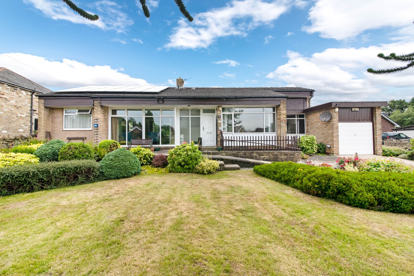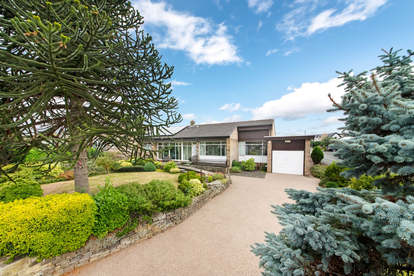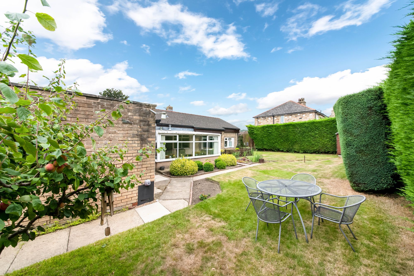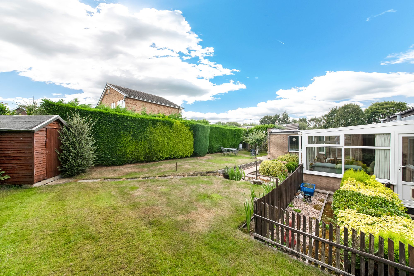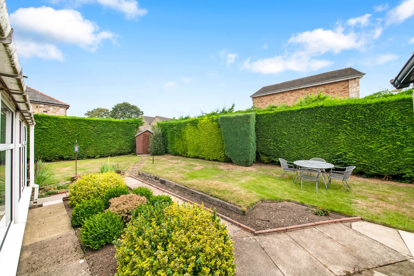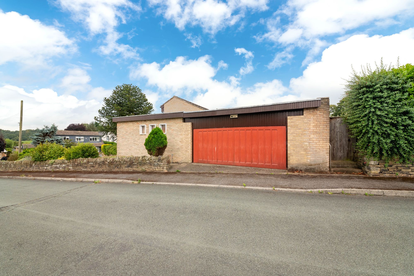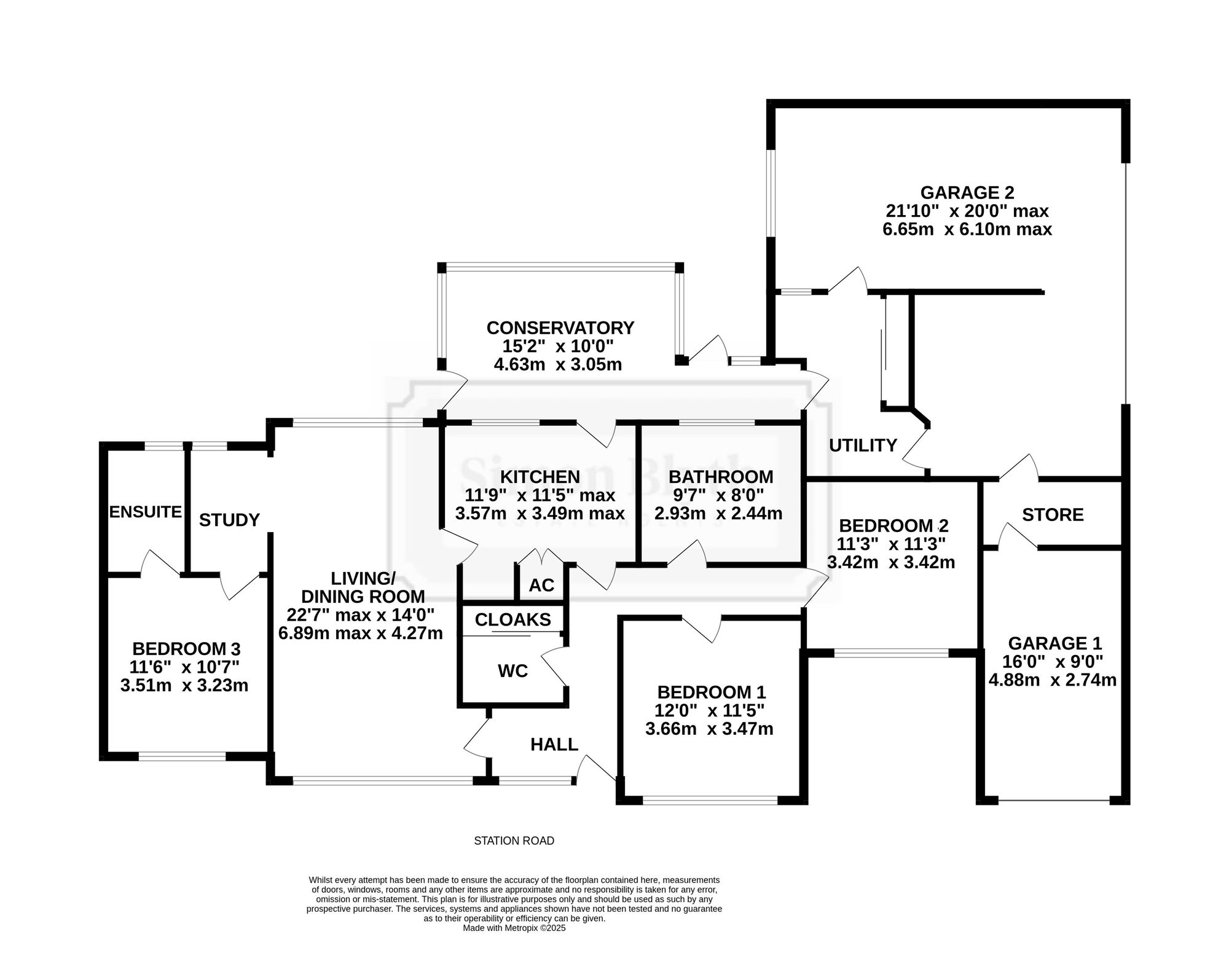** OFFERED WITH NO ONWARD CHAIN AND MASSES OF POTENTIAL **
NESTLED IN THE SOUGHT-AFTER VILLAGE OF STOCKSMOOR WITH MASSES OF SCOPE AND POTENTIAL, THIS DETACHED TRUE BUNGALOW OFFERS SPACIOUS AND VERSATILE ACCOMMODATION COMPLEMENTED BY A SUPERB PLOT. BOASTING FANTASTIC VIEWS, BEING JUST A SHORT WALK FROM THE TRAIN STATION AND WITH PLEASANT COUNTRYSIDE WALKS ON THE DOORSTEP. THE PROPERTY IS OFFERED WITH NO ONWARD CHAIN AND OFFERS A SINGLE GARAGE AND DOUBLE GARAGE, THREE DOUBLE BEDROOMS, AND OPEN-PLAN LIVING/DINING ROOM.
The property accommodation briefly comprises of entrance hall, separate WC, open-plan living dining room, study, kitchen, conservatory, utility room, three bedrooms and house bathroom. Bedroom three having en-suite shower room. A single garage with workshop, and double garage which is sectioned into two areas. Externally to the front is a driveway, lawn garden with well stocked flower and shrub beds and a flagged patio. To the rear of the property is a fabulous enclosed lawn garden with patio ideal for alfresco dining.
Tenure Freehold. Council Tax Band D. EPC Rating D.
Enter into the property through a PVC front door with adjoining double-glazed windows with obscure glass to the front elevation providing a great deal of natural light. There is a ceiling light point, a radiator, high-quality flooring, a multi-panel door providing access to the open-plan living dining and office space, and a doorway leading into the inner hall.
OPEN-PLAN LIVING DINING AND OFFICE ROOM22' 7" x 14' 0" (6.88m x 4.27m)
This generously proportioned reception room enjoys a great deal of natural light which cascades through dual-aspect banks of windows to the front and rear elevations. There is decorative coving to the ceiling, two ceiling light points, a radiator, a wall-mounted air conditioning unit, wood panelling to one wall which encloses a serving hatch into the kitchen with useful hidden storage cupboard beneath. The focal point of the room is the living flame effect gas fireplace with decorative mantel surround and display shelving. A double arched doorway then proceeds seamlessly into the office space, which features hardwood flooring, decorative coving to the ceiling, a ceiling light point, a radiator, and ample plug points. There is currently a work desk with book shelving above, an additional double-glazed window to the rear elevation, and a multi-panel timber and glazed door proceeding to bedroom three.
11' 9" x 11' 5" (3.58m x 3.48m)
The breakfast kitchen enjoys a great deal of natural light with a bank of double-glazed windows and adjoining multi-panel timber and glazed door to the rear elevation, providing borrowed light from the conservatory, and there is a sun tunnel to the ceiling. The kitchen features fitted wall and base units with work surfaces over, which incorporate a one-and-a-half-bowl, stainless steel sink and drainer unit with chrome mixer tap. There are provisions for a gas cooker with tiling to the splash areas, display shelving, space for a tall-standing fridge freezer unit, and plumbing and provisions for a dishwasher. A multi-panel timber and glazed door with obscure glass leads back into the inner hallway.
15' 2" x 10' 0" (4.62m x 3.05m)
The conservatory features banks of windows to either side elevation and the rear elevation, as well as two external PVC double-glazed doors which provide access to the rear patio and lawn area. There is tiled flooring, three radiators, ample plug points, a ceiling light point, wall light points, and a multi-panel door leading into the utility room.
The utility room features a stainless-steel sink unit with hot and cold taps, plumbing and provisions for an automatic washing machine. There are tall pantry cupboards providing a great deal of additional storage, two ceiling light points, and doors providing access to the integral double garage and a particularly spacious and versatile store room.
INTEGRAL DOUBLE GARAGE21' 10" x 20' 0" (6.65m x 6.10m)
The integral double garage (accessed off Derwin Avenue) is partitioned into two areas and features a remote-controlled, up-and-over door, has lighting and power in situ, and a multi-panel timber and glazed door leading to a workshop.
The double garage is sectioned off into a garage area and a store room. The store room is particularly generously proportioned and features a bank of double-glazed windows with obscure glass to the side elevation and has lighting and power in situ. This space would be ideal for use as an additional double bedroom or reception room.
WCThe WC features a white, two-piece suite comprising a low-level WC and a pedestal wash hand basin with chrome mixer tap. There are also useful airing cupboards.
INNER HALLWAYThe inner hallway features a radiator, a wall light point, and a loft hatch which provides access to a useful boarded attic space. Multi-panel timber and glazed doors with obscure glazed inserts lead into two of the double bedrooms and the house bathroom.
BEDROOM ONE12' 0" x 11' 5" (3.66m x 3.48m)
Bedroom one is a generously proportioned double bedroom with ample space for freestanding furniture. There is a bank of double-glazed windows to the front elevation, decorative coving to the ceiling, a wall light point, two reading light points, and a radiator. The room benefits from an array of fitted furniture, including fitted wardrobes with hanging rails and shelving in situ and overhead cabinets.
11' 3" x 11' 3" (3.43m x 3.43m)
Bedroom two is a light and airy double bedroom with ample space for freestanding furniture. There is a bank of double-glazed windows to the front elevation, providing pleasant views across the front lawn, as well as a radiator, decorative coving, two wall light points and laminate-effect lino flooring.
9' 7" x 8' 0" (2.92m x 2.44m)
The bathroom features a four-piece suite comprising an inset bath with tiled surround, a broad pedestal wash hand basin with chrome mixer tap, a low-level WC and a quadrant-style shower cubicle with thermostatic shower. There is tiled flooring, tiling to the walls, a ceiling light point, a radiator, a wall-mounted electric heater, an extractor vent, a wall-mounted vanity mirror with lights above, a shaver point, and a bank of double-glazed windows with obscure glass to the rear elevation providing borrowed light from the conservatory.
11' 6" x 10' 7" (3.51m x 3.23m)
Bedroom three is another double bedroom with ample space for freestanding furniture. There is decorative coving to the ceiling, a double-glazed window to the front elevation, a ceiling light point, a radiator, and a multi-panel door providing access to the en-suite shower room.
The en-suite shower room features a three-piece suite comprising a low-level WC with push-button flush, a broad pedestal wash hand basin with chrome mixer tap, and a quadrant-style, step-in shower cubicle with multi-jet shower and seat. There is tile-effect vinyl flooring, tiling to the walls, decorative coving to the ceiling, a ceiling light point, a chrome ladder-style radiator, a wall-mounted electric heater, and a double-glazed window with obscure glass and integrated extractor fan to the rear elevation.
WORKSHOPThe workshop interconnects the double integral garage and the single integral garage. There is lighting and power in situ, a workbench, fitted shelving, and a ceiling light point.
INTEGRAL SINGLE GARAGE16' 0" x 9' 0" (4.88m x 2.74m)
The single garage features an up-and-over door, lighting and power in situ, fitted and shelving, and houses the manifold and battery for the solar panels.
The property benefits from a newly installed boiler (2025) and a solar panel system installed in 2023 with two batteries, which are each 2.88 kWh.
Repayment calculator
Mortgage Advice Bureau works with Simon Blyth to provide their clients with expert mortgage and protection advice. Mortgage Advice Bureau has access to over 12,000 mortgages from 90+ lenders, so we can find the right mortgage to suit your individual needs. The expert advice we offer, combined with the volume of mortgages that we arrange, places us in a very strong position to ensure that our clients have access to the latest deals available and receive a first-class service. We will take care of everything and handle the whole application process, from explaining all your options and helping you select the right mortgage, to choosing the most suitable protection for you and your family.
Test
Borrowing amount calculator
Mortgage Advice Bureau works with Simon Blyth to provide their clients with expert mortgage and protection advice. Mortgage Advice Bureau has access to over 12,000 mortgages from 90+ lenders, so we can find the right mortgage to suit your individual needs. The expert advice we offer, combined with the volume of mortgages that we arrange, places us in a very strong position to ensure that our clients have access to the latest deals available and receive a first-class service. We will take care of everything and handle the whole application process, from explaining all your options and helping you select the right mortgage, to choosing the most suitable protection for you and your family.
How much can I borrow?
Use our mortgage borrowing calculator and discover how much money you could borrow. The calculator is free and easy to use, simply enter a few details to get an estimate of how much you could borrow. Please note this is only an estimate and can vary depending on the lender and your personal circumstances. To get a more accurate quote, we recommend speaking to one of our advisers who will be more than happy to help you.
Use our calculator below

