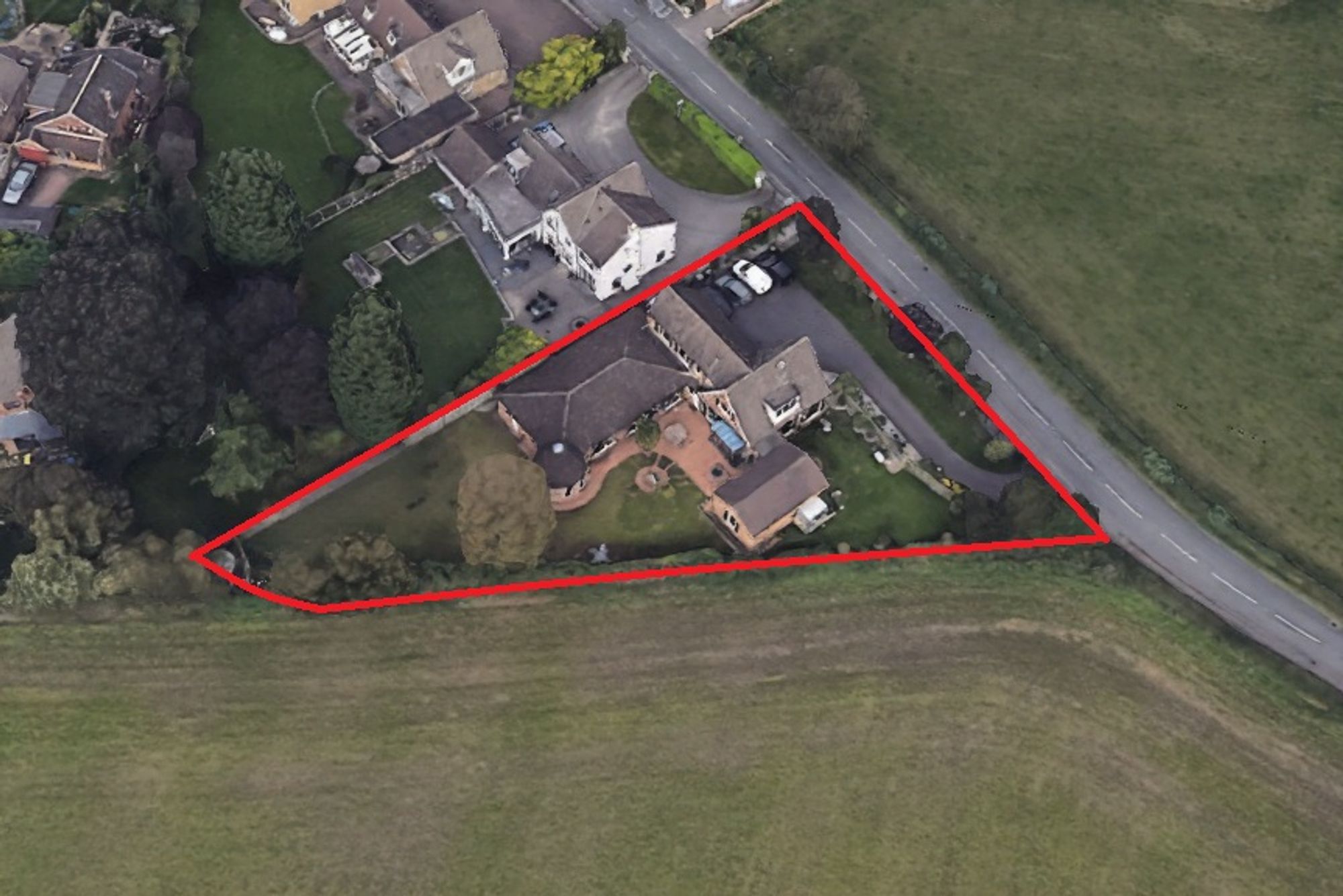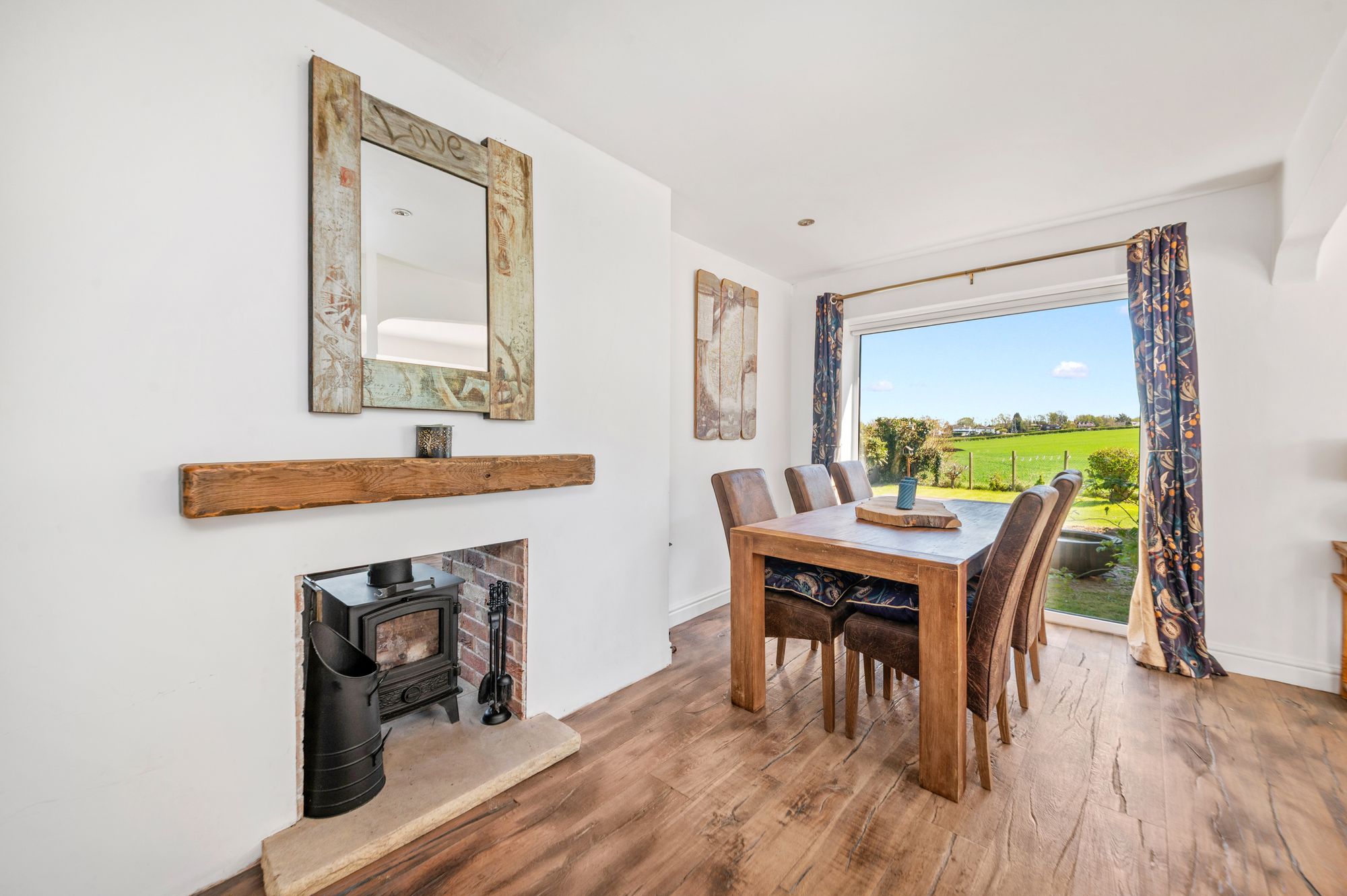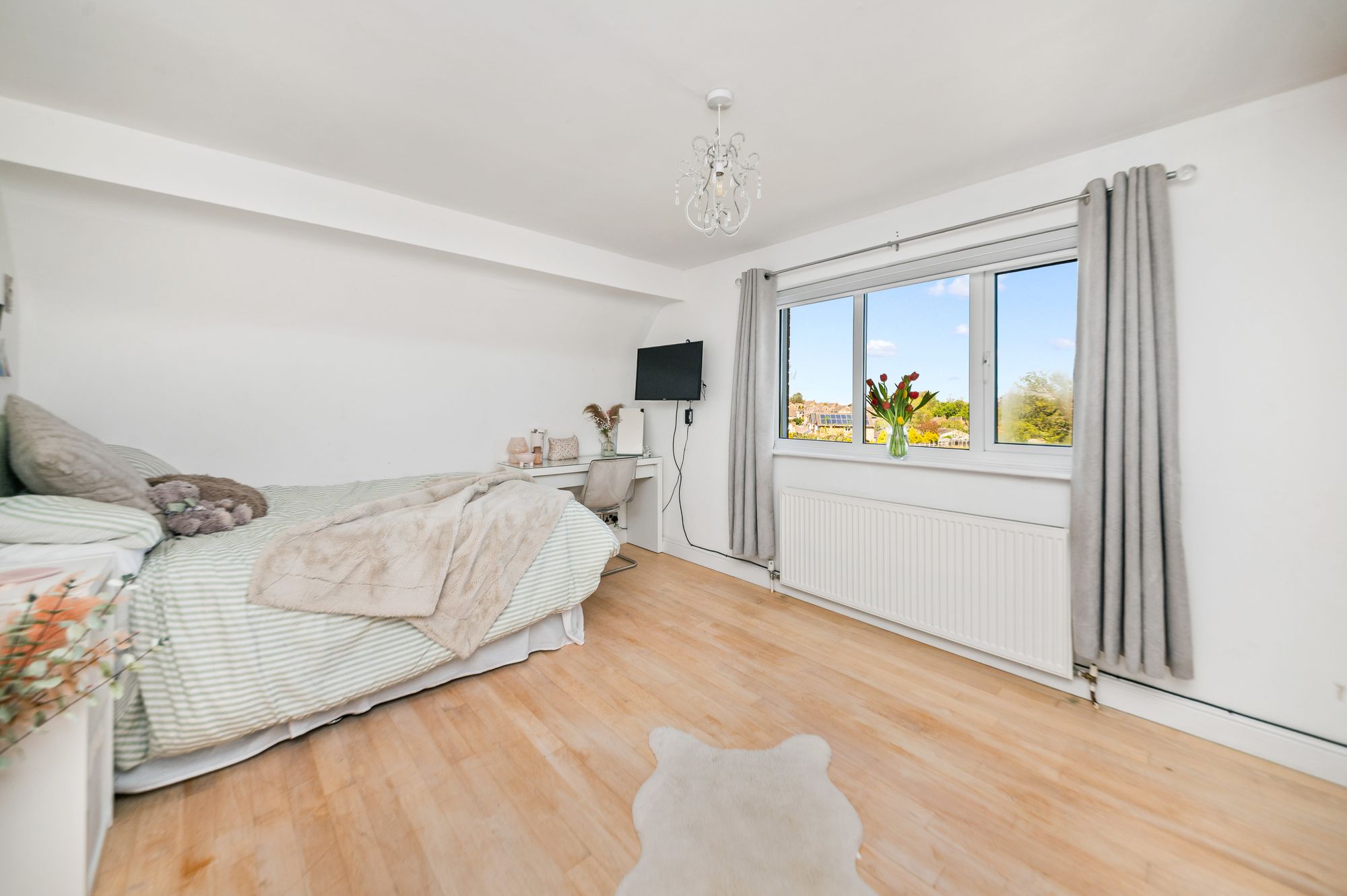NO ONWARD CHAIN
PART EXCHANGE MAY BE CONSIDERED
IN A BEAUTIFUL LOCATION OVERLOOKING FABULOUS FARM LAND AND SAT IN A VERY LARGE PLOT WITH BEAUTIFUL GARDENS, THIS HOME, WITH ITS LARGE INDOOR SWIMMING POOL, HAS FAMILY ACCOMMODATION AND DOUBLE GARAGE. BEAUTIFULLY PRESENTED WITH VERY LARGE WINDOWS ENJOYING THE VIEWS, THIS DELIGHTFUL AND STYLISH HOME ENJOYS THE FOLLOWING ACCOMMODATION: OPEN PLAN LIVING DINING KITCHEN PROVIDING SUPER VIEWS BOTH OF THE REAR GARDENS AND FARM LAND TO THE FRONT, ADJOINING SITTING ROOM, ONCE AGAIN WITH VIEWS OUT OVER THE GARDENS, HUGE SWIMMING POOL ROOM WITH LARGE POOL, ADJOINING PLANT ROOM, HIGH QUALITY SHOWER AND W.C. AND SUPERB HOME OFFICE/DEN. THE HOME HAS FOUR BEDROOMS, THREE OF WHICH ARE DOUBLES, BEDROOM ONE HAS SPECTACULAR VIEWS OUT OVER THE GARDENS AND AN EN-SUITE AND THERE IS A LUXURY HOUSE BATHROOM. WITH AUTOMATIC GATES AND WELL-ESTABLISHED BOUNDARIES, THE PROPERTY ENJOYS A FABULOUS AMOUNT OF PRIVACY. VIEWING IS HIGHLY RECOMMENDED.
A six panelled timber door with glazed panels to either side gives access through to the entrance hall. This has super flooring, inset spotlighting to the ceiling and a pleasant view out over the property’s front gardens. A door way gives access to the downstairs W.C.
DOWNSTAIRS W.C.The downstairs W.C. is fitted with a low-level W.C., pedestal wash hand basin continuation of the attractive flooring and inset spotlighting to the ceiling.
LIVING DINING KITCHEN27' 10" x 14' 0" (8.48m x 4.27m)
As the floor layout plan suggests, the living dining kitchen is open virtually from front to rear. This fabulous space enjoys huge windows and lovely views out onto the property’s front, side and rear gardens. Once again with inset spotlighting and a further picture window giving a lovely view out over the gardens. The dining area leads through to the magnificent breakfast kitchen area. This has a beautiful conservatory style bay which, being fully glazed including the roof, has bi-folding doors out to the rear terrace and gardens beyond. There is an island unit with breakfast bar seating enjoying the view out over the gardens and units elsewhere which are beautifully proportioned and divided amongst this good-sized room. These are on both high and low level and incorporate a high-quality sink unit with mixer tap over, Falcon range oven in cream with the usual warming ovens, an induction hob, stainless steel splashback and matching Falcon extractor over.
There is a housing point for a fridge freezer and a door giving direct access out to the rear gardens with a large picture window enjoying the view. There is a broad opening which leads through to a further lobby area, having a secondary door out to the gardens.
SITTING ROOM21' 5" x 11' 0" (6.53m x 3.35m)
The sitting room in particular has a stunning view out over the front aspect with long distance views over farm land where cows were gently grazing at the time of this brochure being prepared. There is inset spotlighting to the ceiling, a further picture window overlooking the property’s side gardens and beautiful fields beyond. There are provisions for a wall mounted TV, an attractive dual aspect log burner on a stone hearth and this hearth continues through to the dining area side.
21' 5" x 8' 2" (6.53m x 2.49m)
27' 0" x 15' 0" (8.23m x 4.57m)
With continuation of the flooring, this open plan sitting area, once again, has wonderful views out over the property’s rear gardens courtesy of very large windows. There is inset spotlighting to the ceiling, chandelier points and provisions for a wall mounted TV. All is well presented.
With ceramic tiled flooring and inset spotlighting to the ceiling, the inner hallway is fitted with a lift giving access to the first-floor accommodation. There is a doorway leading through to the fabulous swimming pool room.
SWIMMING POOL ROOM43' 10" x 29' 0" (13.35m x 8.84m)
This enormous room has a large (33ft x 16ft) swimming pool. Beautifully presented and with generous sitting and entertainment space including an area for hot tub. There are three sets of high-quality glazed doors that give direct access and views out over the gardens. With inset spotlighting to the ceiling, this well-equipped swimming pool is served by a large, well organised plant room with Viessmann boiler and an external door and window overlooking the rear gardens. There is also an adjoining large fixed glazed screen wet room style shower with fabulous stylish wash hand basin with circular glazed bowl and mixer tap, ceramic tiling to the floor and walls, inset spotlighting to the ceiling and a window overlooking the gardens. There is a separate W.C. with, once again, ceramic tiled flooring and ceramic tiled walls, inset spotlighting and an extractor fan.
14' 4" x 14' 0" (4.36m x 4.27m)
Off the swimming pool room, a fabulous domed garden room/home office/den can be found. This has windows overlooking the gardens and spotlighting accentuating the fabulous ceiling. There is a timber boarded floor and this room is a particularly stylish one.
From the inner hallway, a staircase with fabulous, glazed spindles and polished timber handrails rises up to the first floor landing. This is of a good size and has a loft access point, inset spotlighting to the ceiling and attractive flooring. From the landing there is access to a useful, boarded and shelved loft space with electric lighting and ladder access. A doorway leads through to bedroom one.
BEDROOM ONE22' 0" x 14' 0" (6.71m x 4.27m)
With the continuation of the beautiful flooring, this large double bedroom has fabulous windows enjoying a view out over the property’s rear gardens and neighbouring farm land. This bedroom has the receiving point for the lift. It has a full bank of in-built robes, a stylish vertical central heating radiator, inset spotlighting to the ceiling, an air-conditioning system and an en-suite.
The en-suite has fabulous flooring and a four-piece suite that comprises of a bidet, a low-level W.C., stylish wash hand basin with drawers beneath and a double sized shower with chrome fittings. There is a ladder style central heating radiator/towel rail in chrome and inset spotlighting to the ceiling.
BEDROOM TWO12' 5" x 10' 10" (3.78m x 3.31m)
A lovely double bedroom with a fabulous view out to the front. There is a bank of in-built robes and continuation of the high-quality flooring.
12' 4" x 9' 0" (3.77m x 2.74m)
With a lovely view out over the rear gardens, this delightful double bedroom has a full bank of in-built robes, stunning views and is well presented.
8' 2" x 6' 4" (2.48m x 1.93m)
Yet again, with a stunning view, this room has a continuation of the high-quality flooring. It is a good-sized single bedroom will full width bank of windows.
The property’s bathroom is superbly appointed as the photographs demonstrate. It has a very large wet room style fixed glazed shower with fabulous fittings, a free-standing double ended bath with stylish mixer taps above, twin wash hand basins in polished stone upon a raised plinth with mixer taps above and an illuminated mirror behind. There is a low-level W.C., fabulous tiling where appropriate, inset spotlighting, a stylish chrome central heating radiator, a shaver socket and a lovely view out of the property’s rear gardens and beyond.
Repayment calculator
Mortgage Advice Bureau works with Simon Blyth to provide their clients with expert mortgage and protection advice. Mortgage Advice Bureau has access to over 12,000 mortgages from 90+ lenders, so we can find the right mortgage to suit your individual needs. The expert advice we offer, combined with the volume of mortgages that we arrange, places us in a very strong position to ensure that our clients have access to the latest deals available and receive a first-class service. We will take care of everything and handle the whole application process, from explaining all your options and helping you select the right mortgage, to choosing the most suitable protection for you and your family.
Test
Borrowing amount calculator
Mortgage Advice Bureau works with Simon Blyth to provide their clients with expert mortgage and protection advice. Mortgage Advice Bureau has access to over 12,000 mortgages from 90+ lenders, so we can find the right mortgage to suit your individual needs. The expert advice we offer, combined with the volume of mortgages that we arrange, places us in a very strong position to ensure that our clients have access to the latest deals available and receive a first-class service. We will take care of everything and handle the whole application process, from explaining all your options and helping you select the right mortgage, to choosing the most suitable protection for you and your family.
How much can I borrow?
Use our mortgage borrowing calculator and discover how much money you could borrow. The calculator is free and easy to use, simply enter a few details to get an estimate of how much you could borrow. Please note this is only an estimate and can vary depending on the lender and your personal circumstances. To get a more accurate quote, we recommend speaking to one of our advisers who will be more than happy to help you.
Use our calculator below




































