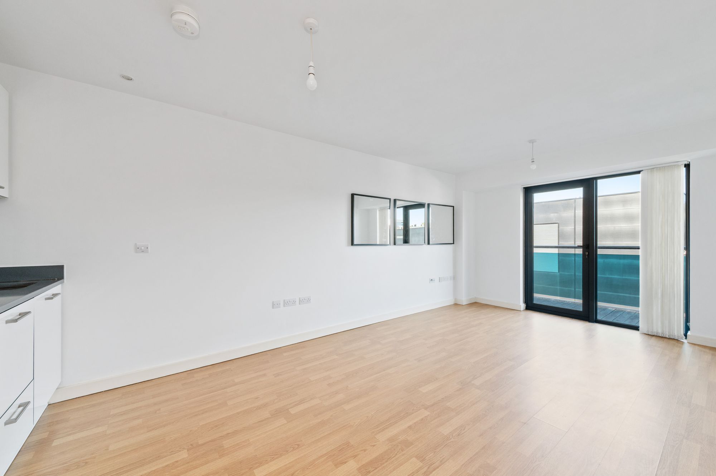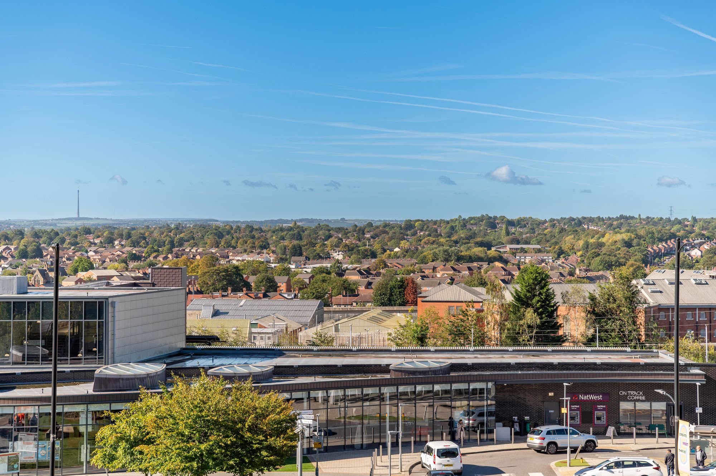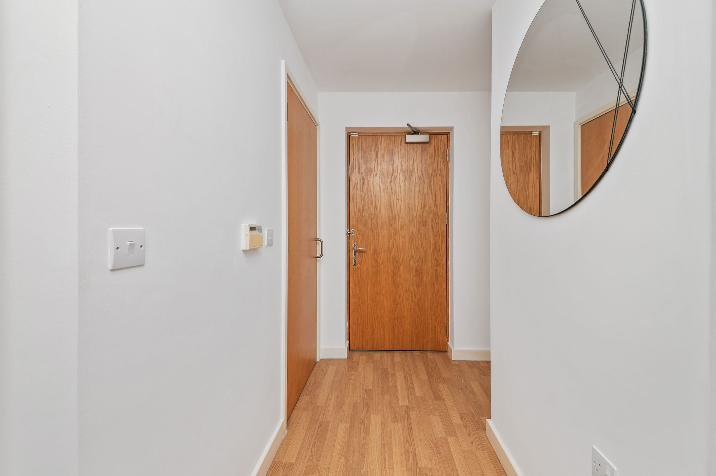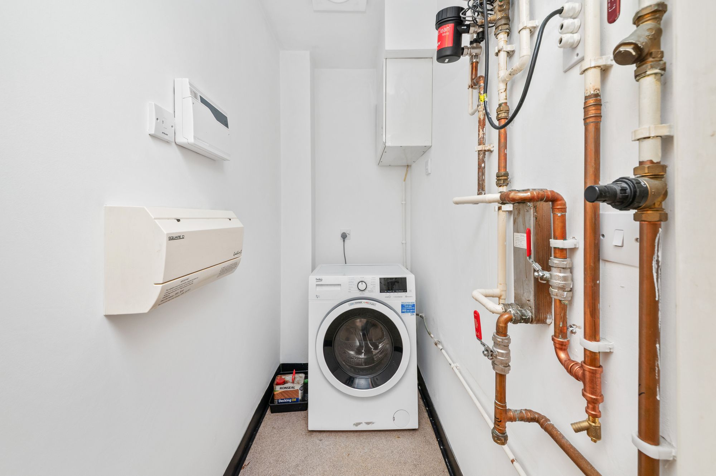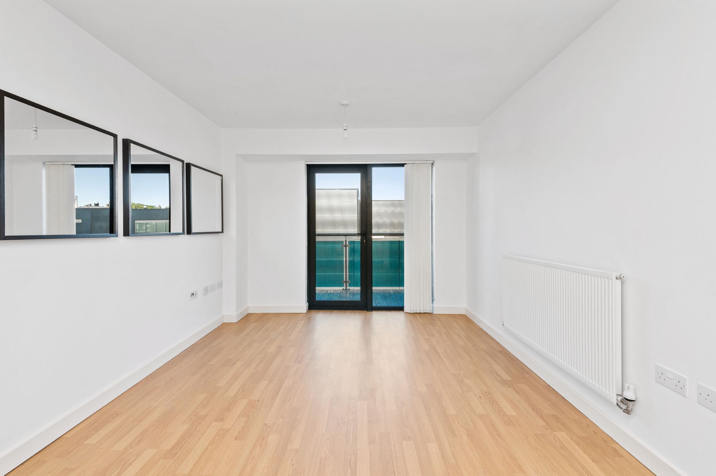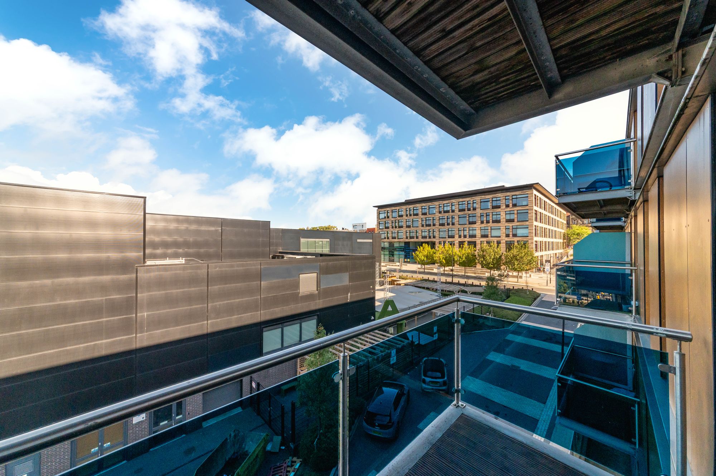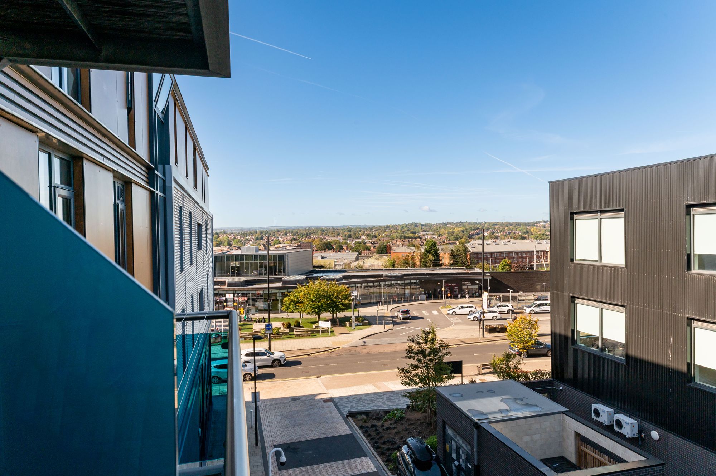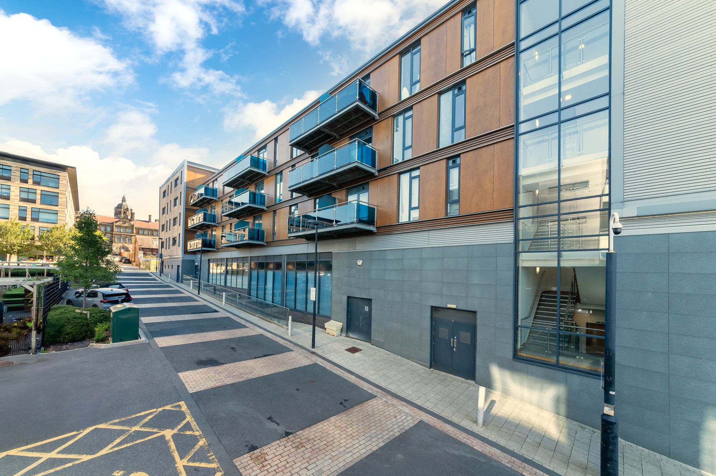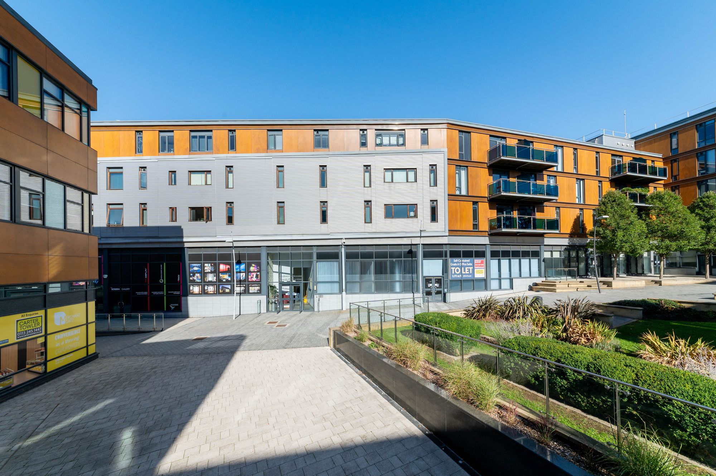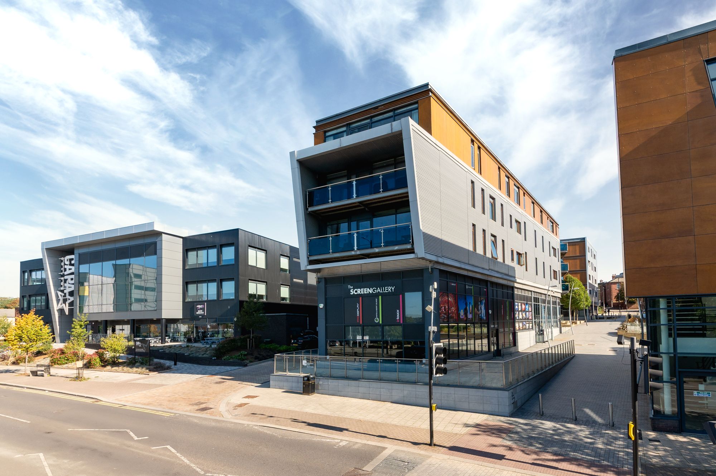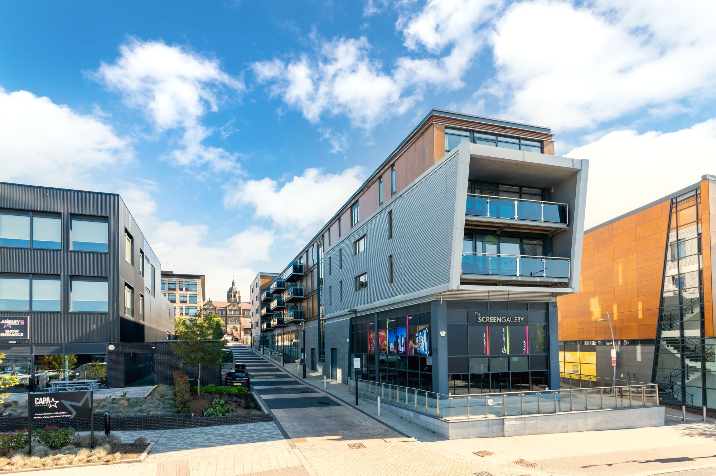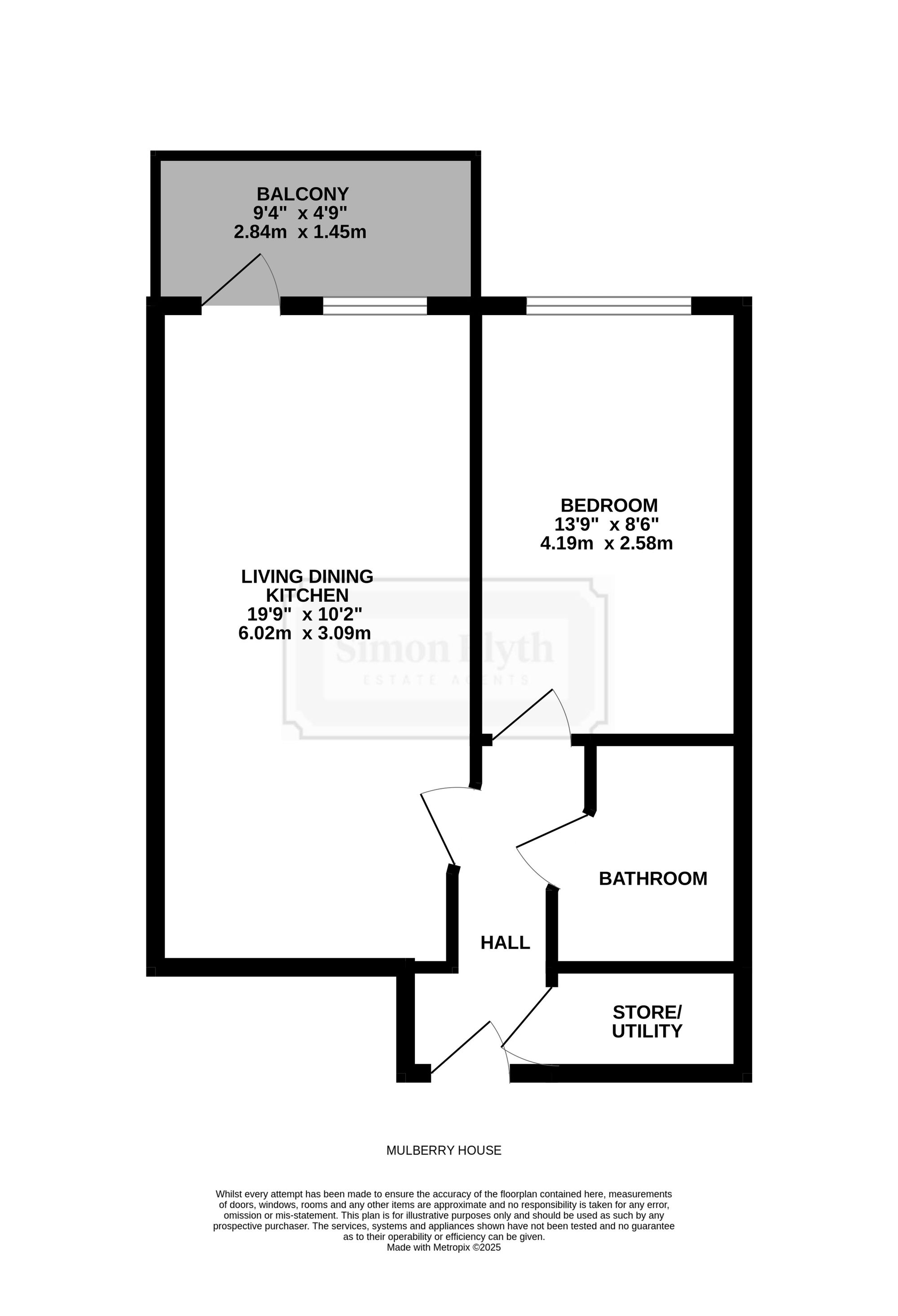A CONVENIENTLY POSITIONED, MODERN APARTMENT SITUATED IN THE HEART OF THE CITY CENTRE OF WAKEFIELD. WITHIN SHORT WALKING DISTANCE OF WAKEFIELD WESTGATE TRAIN STATION, BENEFITING FROM SECURE ALLOCATED PARKING CLOSE BY AND HAVING OFFERED AS A VACANT POSSESSION. THE APARTMENT IS SITUATED IN THE POPULAR MULBERRY HOUSE COMPLEX, WHICH BENEFITS FROM LIFT ACCESS, AND BALCONY WITH FAR REACHING VIEWS TOWARDS EMLEY MOOR MAST.
PLEASE NOTE - Ground Rent for the year and Service Charges until June 2026 are settled to be included in the purchase price of this wonderful apartment.
The accommodation briefly comprises of entrance foyer, lift and stair access to the second floor landing. The apartment features an entrance hall, utility room, open-plan living/dining-kitchen with balcony taking advantage of pleasant views. There is a spacious double bedroom and well equipped bathroom with three piece suite. The apartment benefits from secure parking available in Merchant Gate Car Park which is a short walk from Mulberry House.
The apartment is positioned on the first floor of Mulberry House and there is an elevator as well as stairs for convenient access. Enter into the apartment from the communal landing area into the entrance hall. The entrance hall features inset spotlighting to the ceiling, laminate flooring and doors provide access to the open plan living dining and kitchen, a generously proportioned double bedroom, bathroom and utility.
UTILITY ROOMThe utility features plumbing and provisions for an automatic washing machine. There is a ceiling light point, an extractor vent and space for additional storage.
LIVING DINING KITCHEN19' 9" x 10' 2" (6.02m x 3.09m)
As the photography suggests, the open plan living dining kitchen room is a generously proportioned, light and airy space which features a double glazed aluminium door with adjoining window to the rear elevation providing access to the balcony. The high quality flooring continues through from the entrance hall and there are two pendant light points as well as inset spotlighting over the kitchen area. The kitchen area features fitted wall and base units with complimentary quartz work surfaces over which incorporate a stainless steel inset sink unit with chrome mixer tap. The kitchen is equipped with built in appliances including a four-ring ceramic hob with integrated cooker hood over, a built-in electric oven, an integrated under counter fridge unit and an in-built dishwasher. The kitchen area features a stainless-steel splashback, under unit lighting and soft closing doors. There is a radiator, two extractor vents and television and telephone points.
9' 4" x 4' 9" (2.84m x 1.45m)
The balcony features a brushed chrome handrail with glazed balustrade and timber decking. The balcony is a great space for sitting out and enjoying fantastic open aspect views across the city centre and with far reaching views towards Emely Moor Mast.
13' 9" x 8' 6" (4.19m x 2.58m)
The bedroom can accommodate a double bed with ample space for free-standing furniture. There is a double glazed aluminium window towards the rear elevation, a central ceiling light point, radiator, telephone point and extractor vent to the ceiling.
The bathroom features a modern contemporary three-piece suite which comprises of an inset bath with shower head mixer tap, a wall hung wash hand basin with chrome monobloc mixer tap and a low-level W.C. with concealed cistern and push button flush. There is attractive tiled flooring and tiling to the walls, a chrome ladder style radiator, shaving point and an extractor fan. Additionally, there is inset spotlighting to the ceiling on a remote sensor and a vanity mirror with display shelving.
ADDITIONAL INFORMATION - LEASEHOLDThere is one reserved car parking space in Merchant Gate car park available if so desired. There are 235 years remaining on the term of the lease as of 2025. The service charge is £1168.00 per 6 months and ground rent is £250.00 per year. The property comes with a reserved car parking space in Merchant Gate car park with a service charge of £258.00 per year. We hold a copy of the lease should this be requested.
B
Repayment calculator
Mortgage Advice Bureau works with Simon Blyth to provide their clients with expert mortgage and protection advice. Mortgage Advice Bureau has access to over 12,000 mortgages from 90+ lenders, so we can find the right mortgage to suit your individual needs. The expert advice we offer, combined with the volume of mortgages that we arrange, places us in a very strong position to ensure that our clients have access to the latest deals available and receive a first-class service. We will take care of everything and handle the whole application process, from explaining all your options and helping you select the right mortgage, to choosing the most suitable protection for you and your family.
Test
Borrowing amount calculator
Mortgage Advice Bureau works with Simon Blyth to provide their clients with expert mortgage and protection advice. Mortgage Advice Bureau has access to over 12,000 mortgages from 90+ lenders, so we can find the right mortgage to suit your individual needs. The expert advice we offer, combined with the volume of mortgages that we arrange, places us in a very strong position to ensure that our clients have access to the latest deals available and receive a first-class service. We will take care of everything and handle the whole application process, from explaining all your options and helping you select the right mortgage, to choosing the most suitable protection for you and your family.
How much can I borrow?
Use our mortgage borrowing calculator and discover how much money you could borrow. The calculator is free and easy to use, simply enter a few details to get an estimate of how much you could borrow. Please note this is only an estimate and can vary depending on the lender and your personal circumstances. To get a more accurate quote, we recommend speaking to one of our advisers who will be more than happy to help you.
Use our calculator below

