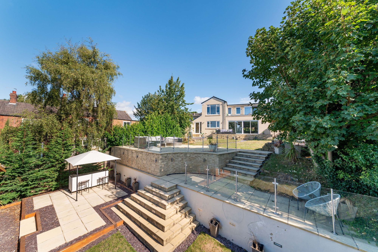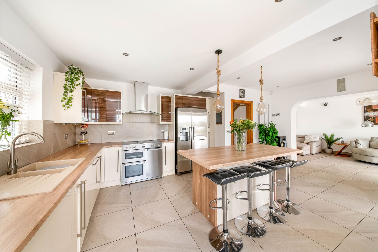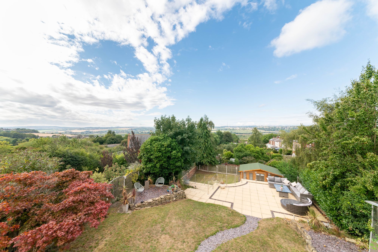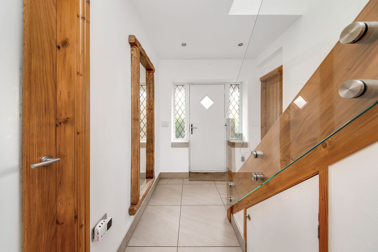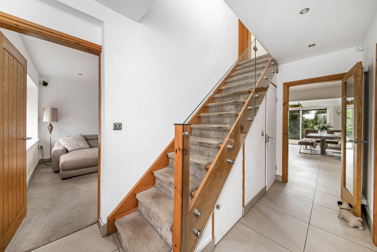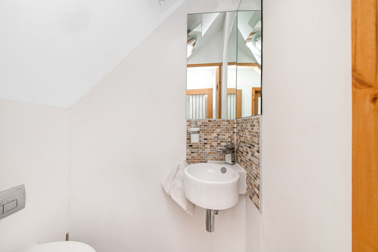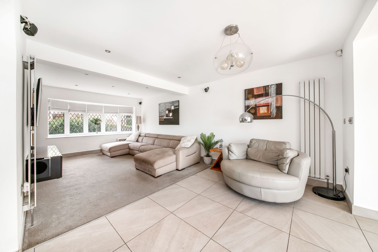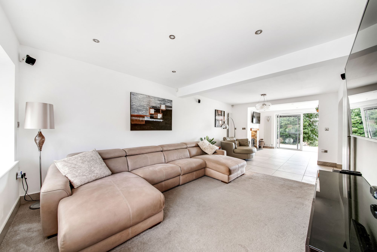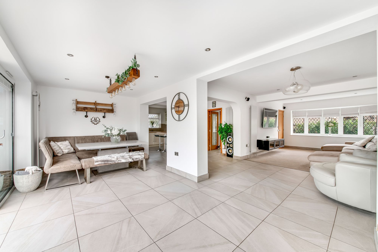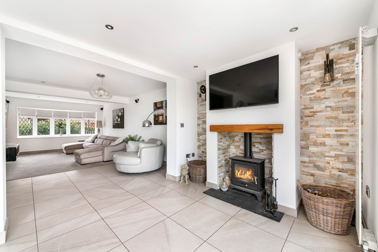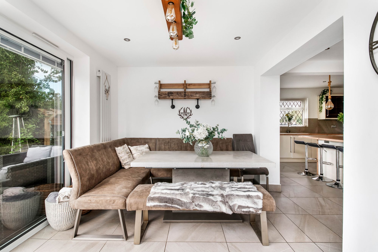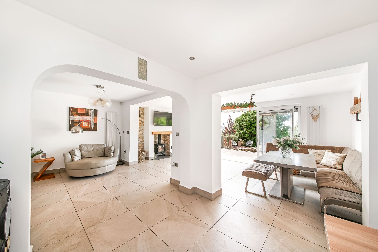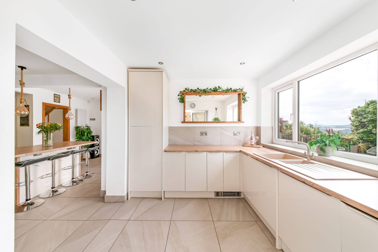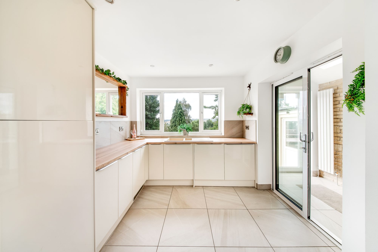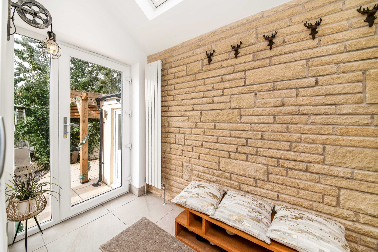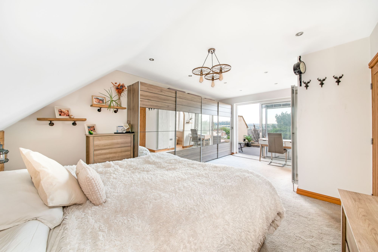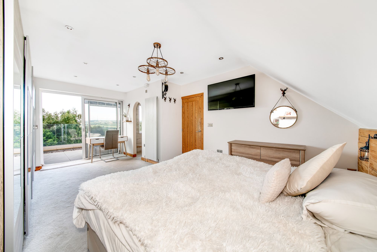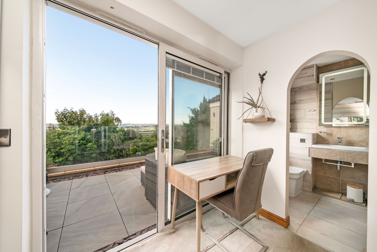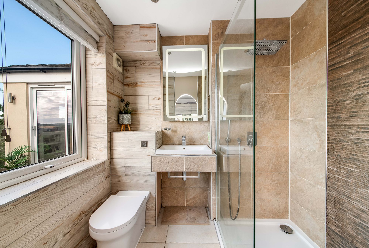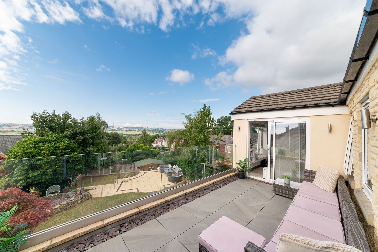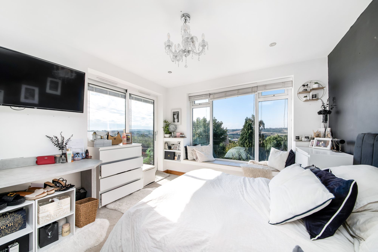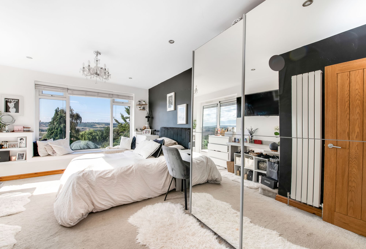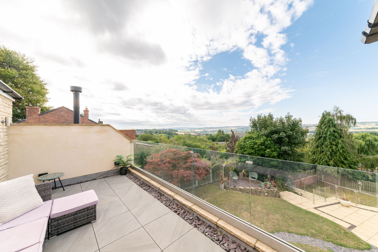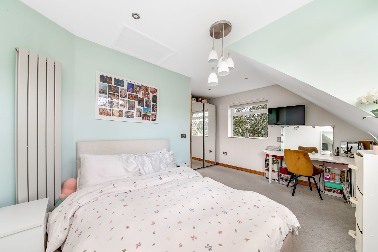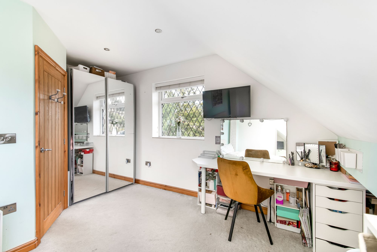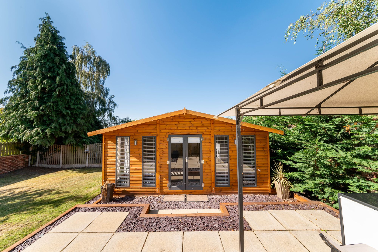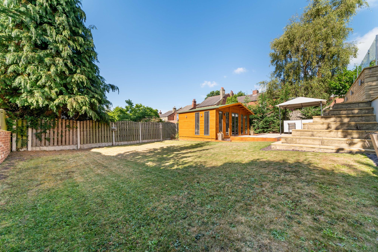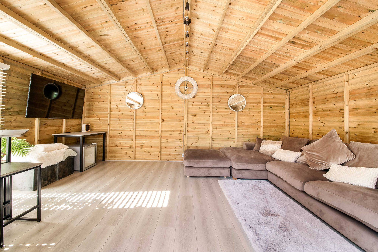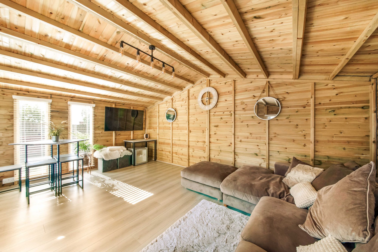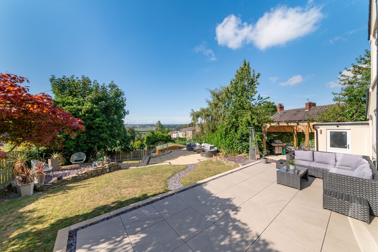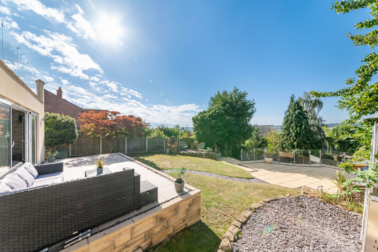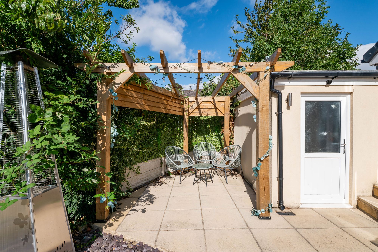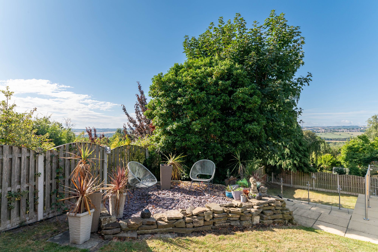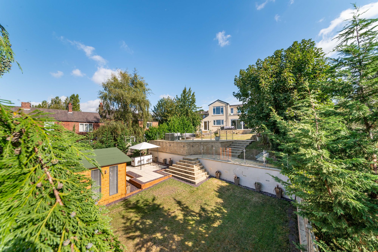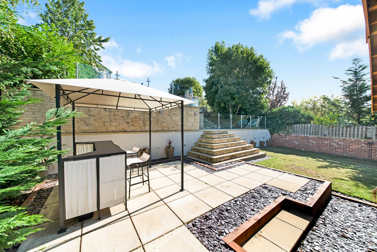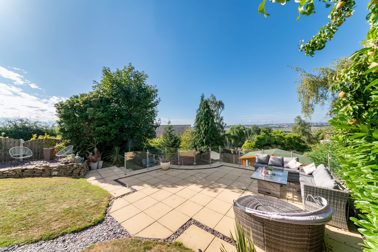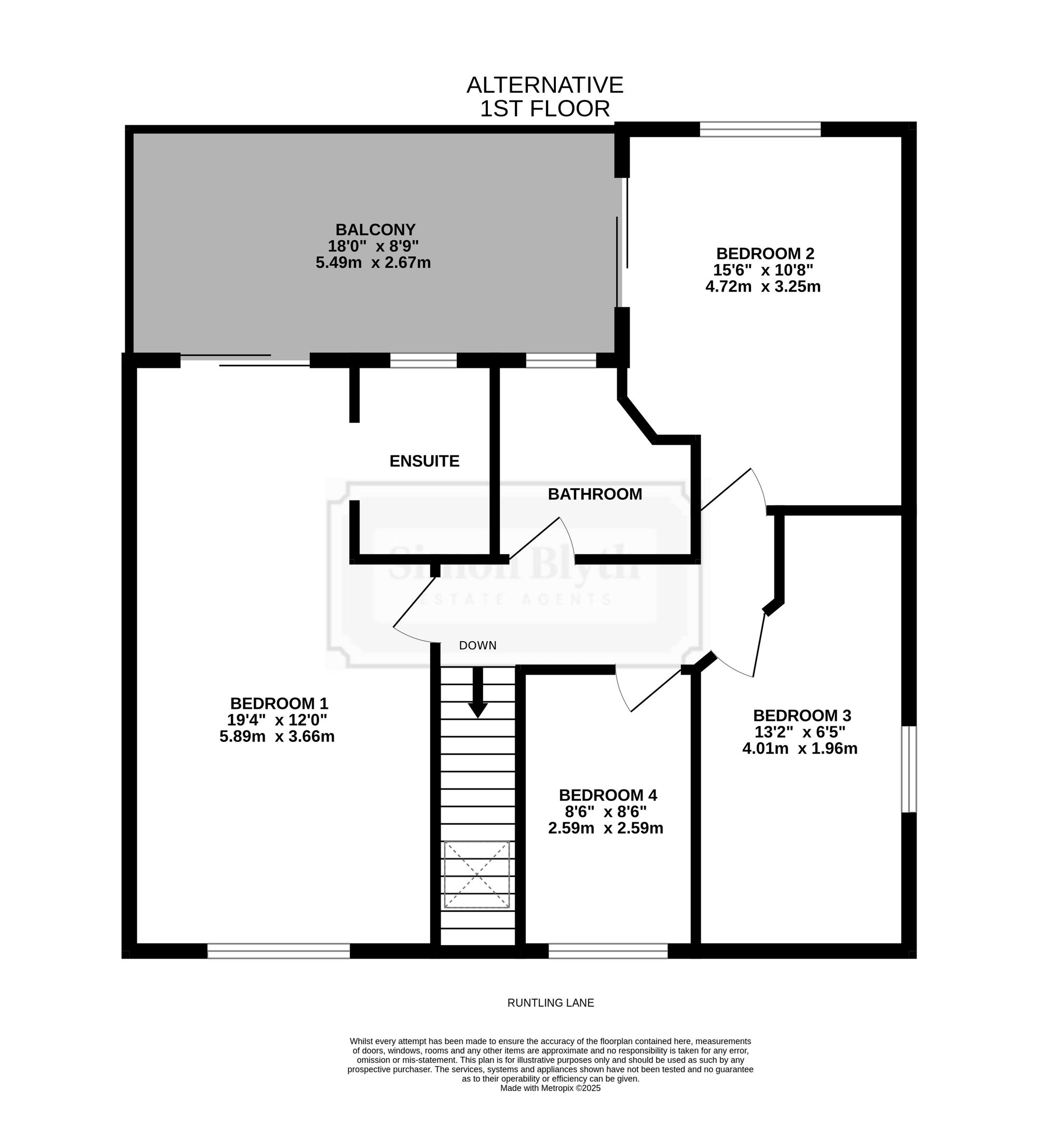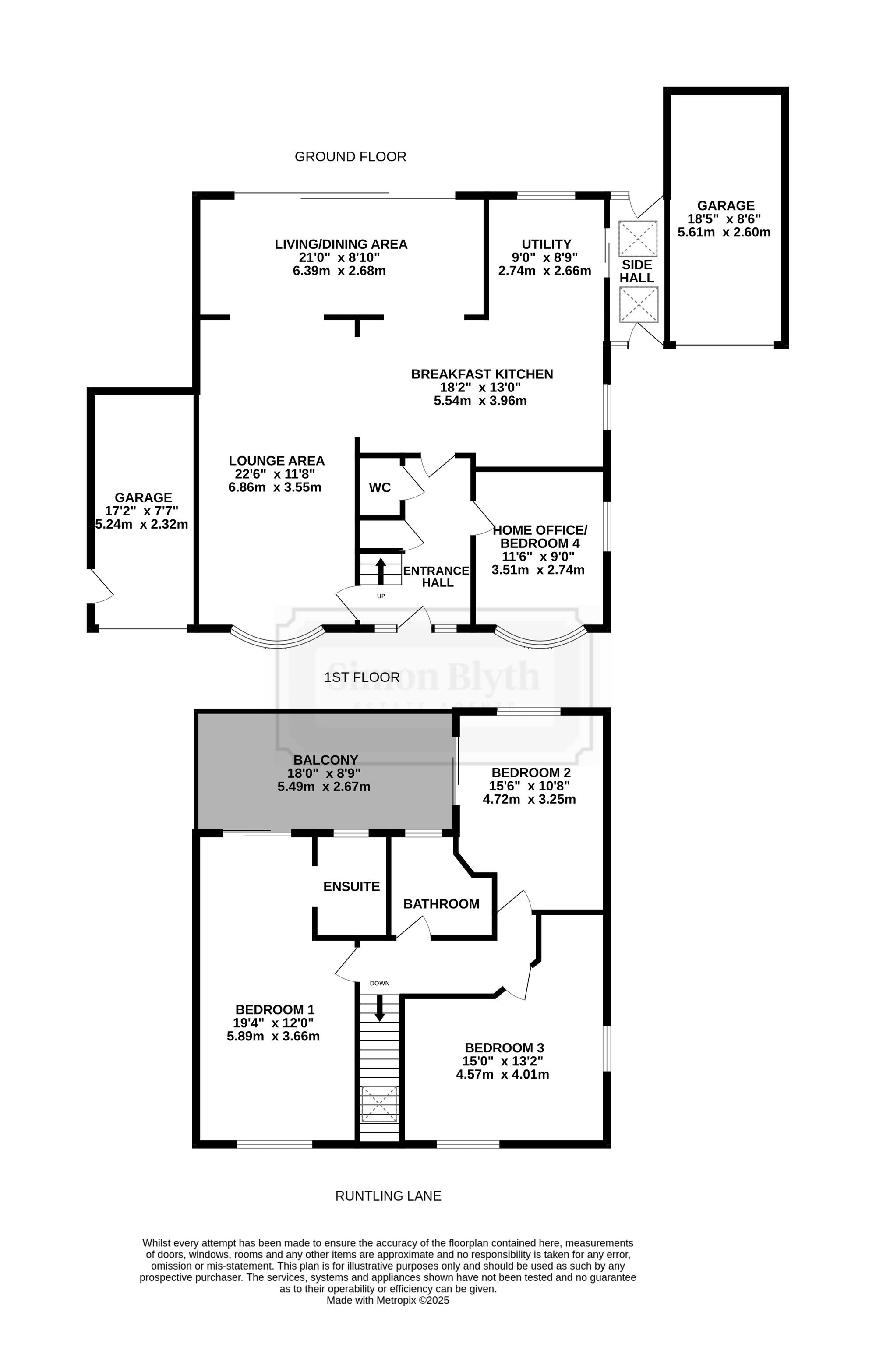IN A FABULOUS GARDEN WITH STUNNING LONG DISTANCE VIEWS, THIS BEAUTIFULLY APPOINTED VERY STYLISH MODERN HOME HAS MANY SECRETS HIDDEN WITHIN. THE BEAUTIFUL OPEN PLAN SPACE INCLUDING A MASSIVE DINING LIVING KITCHEN WITH GLAZED DOORS OUT TO A SUPERB TERRACE, VERY LARGE GARDEN AND UNBELIEVABLE LONG DISTANCE VIEWS. WITH A FOUR/FIVE BEDROOMED ACCOMMODATION, THE HOME IS CONVENIENTLY PLACED FOR A WALK INTO THE TOWN CENTRE AND ALSO WITH WONDERFUL RURAL WALKS FROM THE DOORSTEP. RUNTLINGS LANE IS JUST A SMALL LANE GIVING ACCESS TO A HANDFUL OF PROPERTIES, THIS PROPERTY SITS ON THE EDGE OF RUNTLINGS LANE AND HAS A GOOD SIZED DRIVEWAY, TWO GARAGES, A MOTORCYCLE GARAGE AND AN ATTACHED SINGLE GARAGE AND HAS THE FOLLOWING ACCOMMODATION. ENTRANCE HALL WITH DOWNSTAIRS W.C., LOUNGE, A LOVELY ROOM WITH BAY WINDOW OPENING THROUGH TO THE OPEN PLAN FABULOUS LIVING DINING KITCHEN WHICH IS BEST DEMONSTRATED BY FLOOR LAYOUT PLAN AND PHOTOGRAPHS, SUBSTANTIAL BOOT/UTILITY AREA ADJOINING EVERY DAY ENTRANCE SIDE HALL, GROUND FLOOR HOME OFFICE/CURRENT BEDROOM FOUR, FIRST FLOOR BEDROOM ONE WHICH IS A LARGE DOUBLE ROOM WITH GLAZED DOORS OUT TO A BALCONY/TERRACE WITH STUNNING VIEWS AND EN-SUITE, BEDROOM TWO, ONCE AGAIN, ENJOYING THE STUNNING VIEWS, A LARGE DOUBLE ROOM, BEDROOM THREE, AN L SHAPED ROOM THAT WILL EASILY DIVIDE TO CREATE TWO SINGLE ROOMS I.E BEDROOMS THREE AND FOUR IF SO DECIDED, WELL APPOINTED HOUSE BATHROOM, STUNNING GARDENS WITH MANY DIFFERENT SITTING OUT AREAS AND FEATURES AND LAST BUT BY NO MEANS LEAST, A VERY LARGE STUDIO/DEN ADJOINING THE OUTDOOR BAR AREA USED AS A GYM AND HOME OFFICE SPACE. IN SHORT, A WELL-APPOINTED, WELL POSITIONED FAMILY HOME WITH A GREAT DEAL OF STYLE THROUGHOUT.
Stylish entrance door with glazed portal and attractive glazed side windows gives access through to the entrance hallway. This sets the scene in terms of style, having inset spotlighting to the ceiling, beautiful porcelain tile flooring, a glazed balustraded staircase and stylish timber and glazed doors with high quality handles. The hallway also has a stylish vertical central heating radiator.
DOWNSTAIRS W.C.A doorway gives access to the downstairs W.C. A continuation of the porcelain tiled flooring, concealed cistern W.C. and corner wash hand basin with splashback tiling and mirror.
LOUNGE22' 6" x 11' 8" (6.86m x 3.56m)
Doorway leads through to the lounge area. This accommodation throughout the home is exceptionally stylish and, as the photographs suggest, the majority of the ground floor is open plan, however the lounge area could be divided back into a separate room if so desired. It has a broad bay window giving a pleasant outlook to the front, inset spotlighting to the ceiling, provisions for a wall mounted TV and surround sound system and vertical central heating radiator.
21' 0" x 8' 10" (6.40m x 2.69m)
Broad opening allows access through to the living dining kitchen. This spectacular space, initially as a dining area, is versatile and moves around this space depending upon the vendor’s requirements and mood. It has a vertical central heating radiator, central ceiling light point, superb porcelain tiled flooring which continues throughout the space including broad access through to the living dining area. This has the spectacular view, with broad glazed windows, four panels in total. The sliding doors give a clear, uninterrupted view out over the property’s large gardens, rural scene, hills in the distance and Emley Moor Mast on the skyline. As can be seen by the photographs, the décor continues with stylish vertical central heating radiators, a good standard of décor, two wall light points, inset spotlighting to the ceiling and a central ceiling light point. There is a wood burning stove within a fireplace that is stylish and attractive with provisions for a wall mounted TV above.
18' 2" x 13' 0" (5.54m x 3.96m)
The kitchen area, yet again, has wonderful porcelain tiled flooring, a window out to the driveway side and units at both the high and low level with a fabulous number of working surfaces. These working surfaces also continue to the island/breakfast bar unit with seating for four. This has two lighting points above and integrated drawers. The kitchen includes a housing point for an American style fridge freezer with plumbing, Belling Range style oven with the usual warming ovens and induction hob with stylish stainless steel and glazed extractor fan over, integrated dishwasher and integrated Rangemaster sink with one and a half bowls and stylish mixer tap over. Once again, the room has inset spotlighting to the ceiling and a broad opening leads through to the utility area.
8' 9" x 9' 0" (2.67m x 2.74m)
Beautifully presented, not like the usual utility areas as it forms part of the kitchen and gives a staggering view out of the gardens and views beyond. It is fitted with a wealth of units and offers itself as a delightful extension to the kitchen/boot room. Once again, has a Rangemaster one and half bowl sink unit with mixer tap over, the same porcelain tiled splashbacks, provisions for an integrated washing machine and dryer and there is also a huge amount of other cupboard space. Sliding patio door gives access to the everyday family entrance hall.
This has coat hooks to one side, exposed stone work, two Velux windows to the high angled ceiling line, a high quality entrance door similar to the principal entrance door with glazed window to the side and glazed doors out to the gardens giving wonderful views and direct access out to the gardens. This entrance hall, once again, has a porcelain tiled floor and vertical central heating radiator.
OFFICE/BEDROOM FOUR11' 6" x 9' 2" (3.51m x 2.79m)
Also on the ground floor is the home office/bedroom four. This could be bedroom five, details of which are to follow with the bedroom layouts upstairs. This home office has a bay window to the front, a window giving an outlook to the driveway, porcelain tiled flooring once again and vertical central heating radiator. There is a wonderful array of in-built office/bedroom furniture including high level cupboards and work desk/dressing table.
As previously mentioned, a stylish staircase with glazed balustrading rises up to the first floor landing. This has inset spotlighting to the ceiling and a doorway leads through to the fabulous bedroom one.
BEDROOM ONE19' 4" x 12' 0" (5.89m x 3.66m)
A huge double room with high specification sliding glazed door/windows with integrated blinds which gives direct access out to the first floor terrace and stunning long distance views beyond. The room has provisions for a wall mounted TV, inset spotlighting to the ceiling and a stylish central heating radiator.
Superbly appointed with fixed glazed screen shower with chrome fittings, wash hand basin and concealed cistern W.C. There is a window with long distance views to the rear, porcelain tiling to the full ceiling height to the majority, an extractor fan, inset spotlighting and an illuminating mirror.
ROOF TERRACE/BALCONY18' 0" x 9' 8" (5.49m x 2.95m)
A fabulous feature of this home is this very private roof terrace accessed from both bedroom one and bedroom two. It has external lighting, glazed balustrading, high quality flooring and astonishing long distance and particularly broad views.
15' 6" x 10' 8" (4.72m x 3.25m)
Yet again, a very large and impressive double bedroom with stylish décor, inset spotlighting to the ceiling, large picture window and glazed window and sliding door giving access out to the balcony with integrated blinds. The room has inset spotlighting to the ceiling and chandelier point, a vertical central heating radiator and provisions for a wall mounted TV.
13' 2" x 15' 0" (4.01m x 4.57m)
A good sized L shaped room which has windows to two sides, a good amount of space and under eaves storage area. There is a vertical central heating radiator, inset spotlighting and a central ceiling light point. Please note – we have demonstrated on the floorplan that this room could be split into two dividing bedroom three and bedroom four at the first floor level if so required. This large double room would create two good sized single rooms with relative ease.
8' 0" x 7' 0" (2.44m x 2.13m)
The house bathroom is once again superbly appointed, has a long distance view, a heated towel rail/central heating radiator, porcelain tiled flooring, porcelain tiling to the full ceiling height, an extractor fan and inset spotlighting. There is a bath with concertina glazed shower screen, shower fittings above, concealed cistern W.C. and vanity unit with inset mirror and light over.
11' 6" x 17' 5" (3.51m x 5.31m)
This, which is used by the family to a huge amount, is wonderfully presented. It has six windows in total, attractive flooring, provisions for a wall mounted TV, is fitted with power and light and has glazing that overlooks the bar area. The den includes hard-linked internet provided as well as full power and lighting. Available for a large amount of uses including summer house and home office, it has internal measurements of approximately 11’6” x 17’5”.
D
Repayment calculator
Mortgage Advice Bureau works with Simon Blyth to provide their clients with expert mortgage and protection advice. Mortgage Advice Bureau has access to over 12,000 mortgages from 90+ lenders, so we can find the right mortgage to suit your individual needs. The expert advice we offer, combined with the volume of mortgages that we arrange, places us in a very strong position to ensure that our clients have access to the latest deals available and receive a first-class service. We will take care of everything and handle the whole application process, from explaining all your options and helping you select the right mortgage, to choosing the most suitable protection for you and your family.
Test
Borrowing amount calculator
Mortgage Advice Bureau works with Simon Blyth to provide their clients with expert mortgage and protection advice. Mortgage Advice Bureau has access to over 12,000 mortgages from 90+ lenders, so we can find the right mortgage to suit your individual needs. The expert advice we offer, combined with the volume of mortgages that we arrange, places us in a very strong position to ensure that our clients have access to the latest deals available and receive a first-class service. We will take care of everything and handle the whole application process, from explaining all your options and helping you select the right mortgage, to choosing the most suitable protection for you and your family.
How much can I borrow?
Use our mortgage borrowing calculator and discover how much money you could borrow. The calculator is free and easy to use, simply enter a few details to get an estimate of how much you could borrow. Please note this is only an estimate and can vary depending on the lender and your personal circumstances. To get a more accurate quote, we recommend speaking to one of our advisers who will be more than happy to help you.
Use our calculator below

