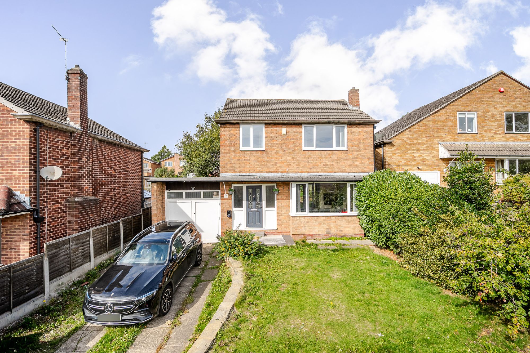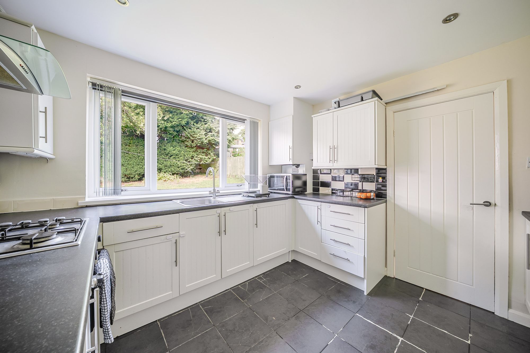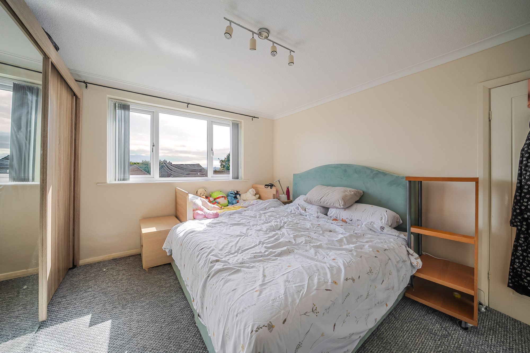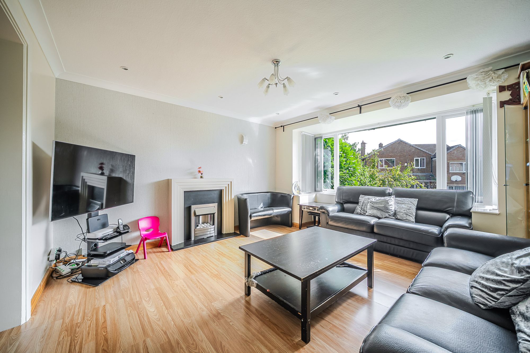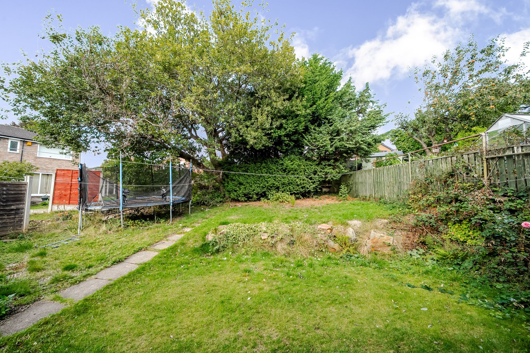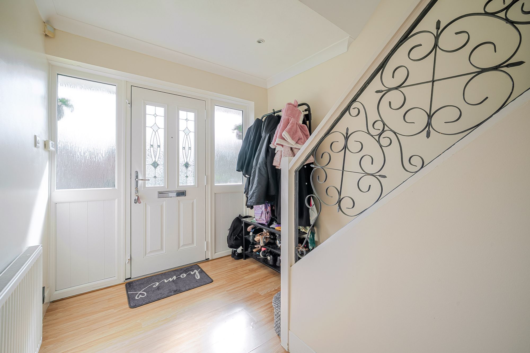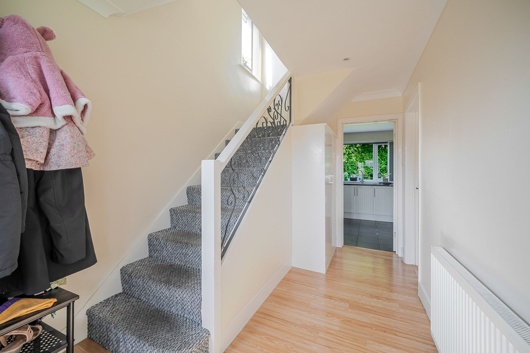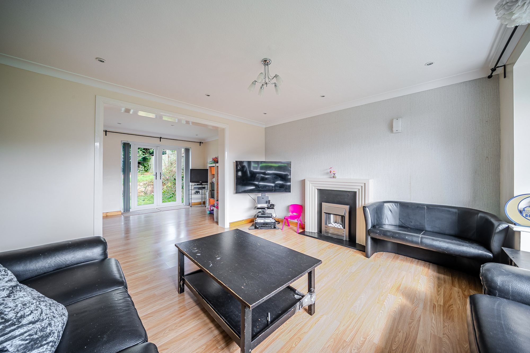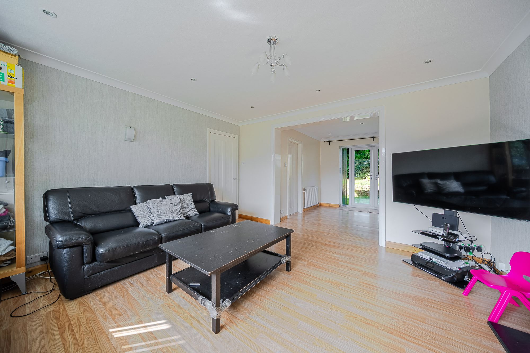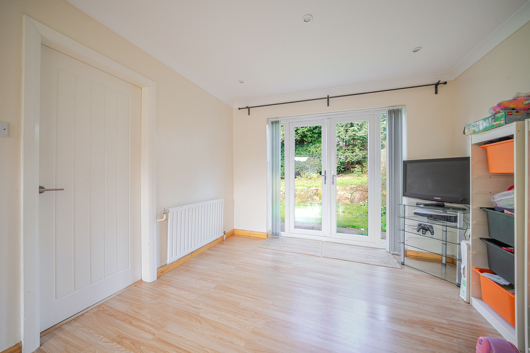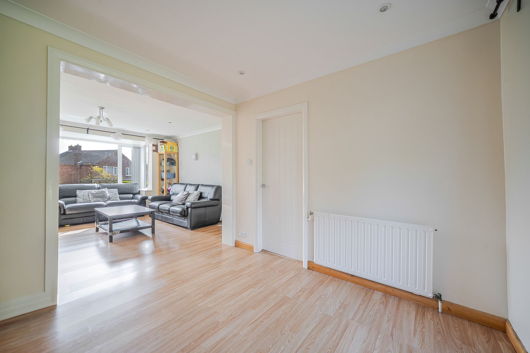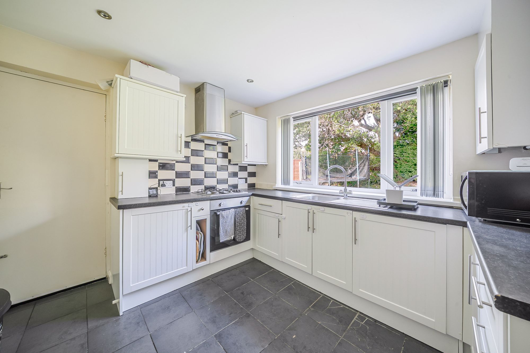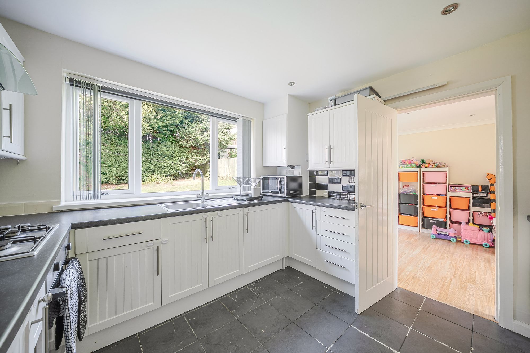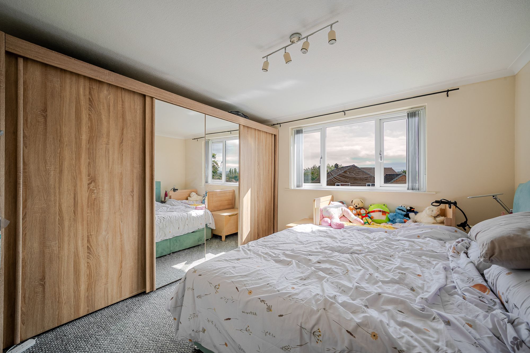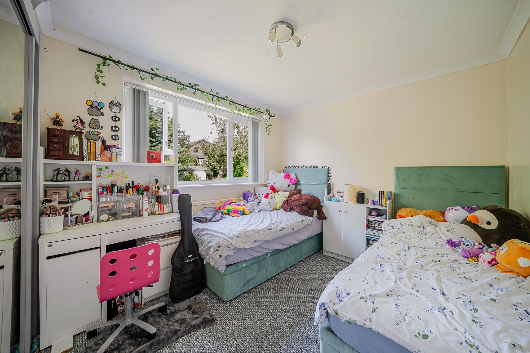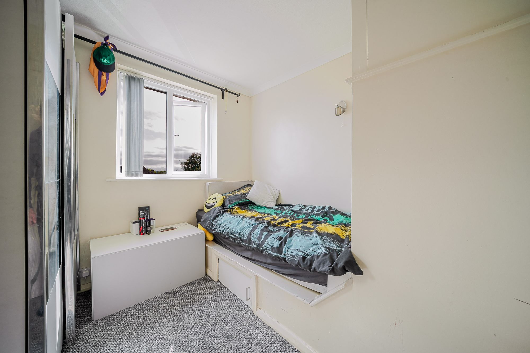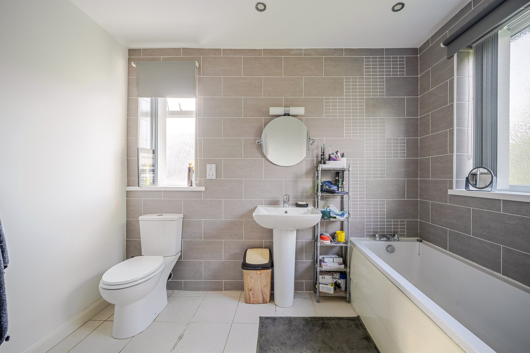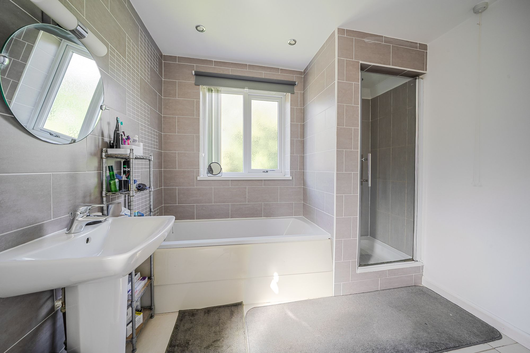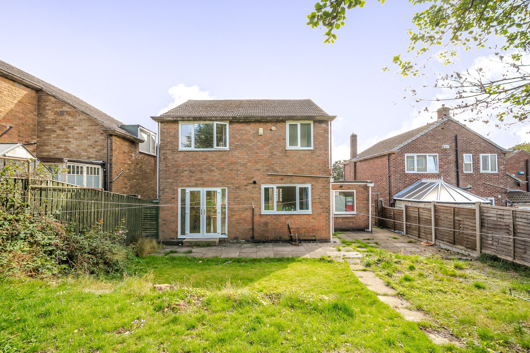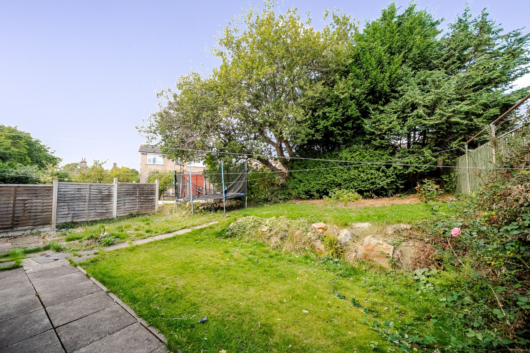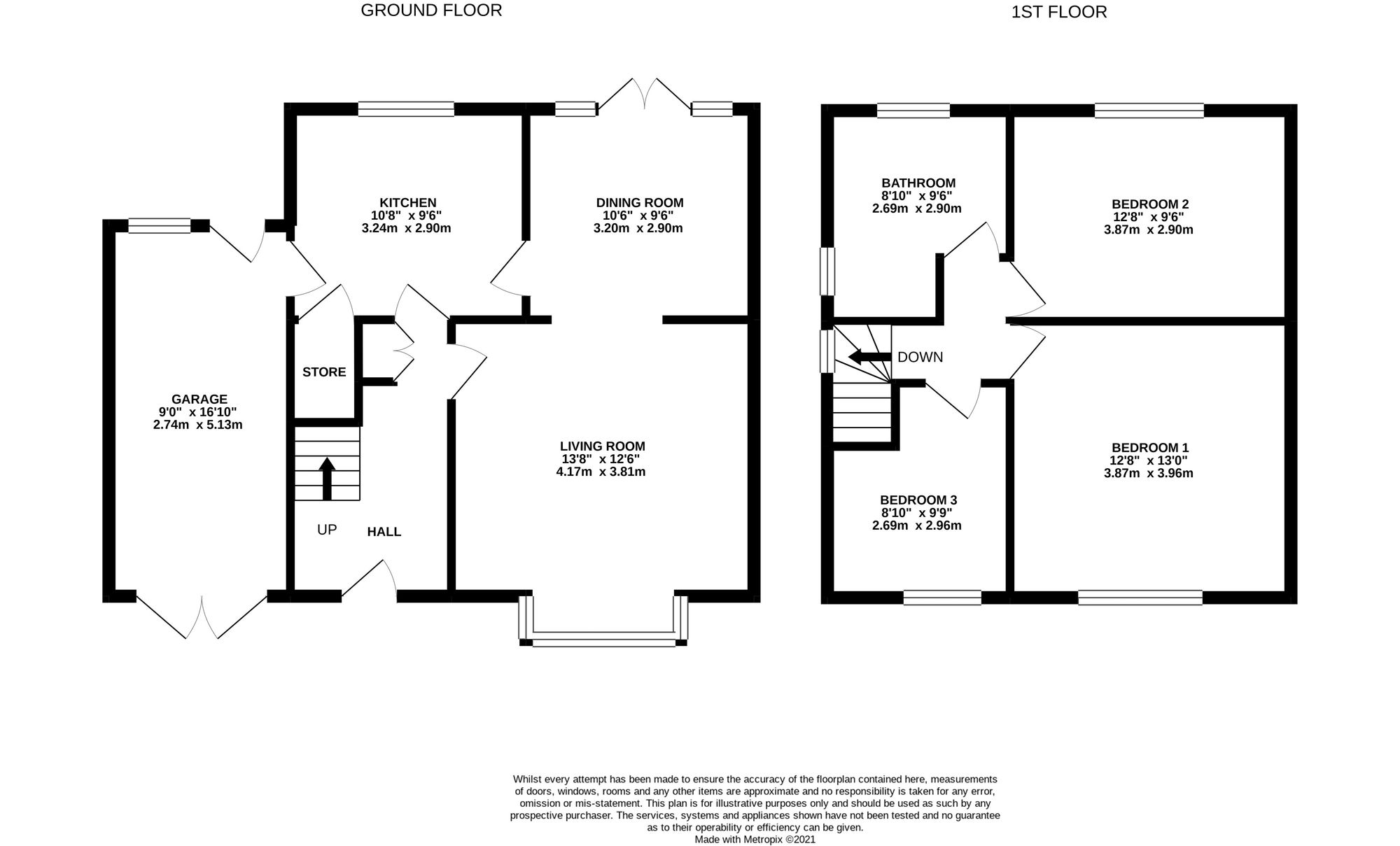A brick built three bedroom detached family house situated on a small cul de sac within an established residential area and well placed for access to the M62 motorway.
The property is close to local schools, farm shop, supermarket and with a railway station in Brighouse. The accommodation is served by a gas central heating system, pvcu double glazing and briefly comprises to the ground floor entrance hall, living room, dining room and kitchen. First floor landing leading to three bedrooms and bathroom.
Externally a driveway provides off road parking and in turn gives access to an attached single garage together with gardens laid out to both front and rear.
PLANNING PERMISSION HAS BEEN GRANTED TO EXTEND THE PROPERTY TO THE FRONT SIDE AND REAR, FULL DETAILS INCLUDING PLANS CAN BE FOUND ON KIRKLEES WEBSITE WITH APPLICATION NUMBER 2025/62/90099/W.
With a composite panelled and frosted double glazed door together with frosted pvcu double glazed windows to either side of the door all of which provide the hallway with plenty of natural light. There are inset LED down lighters, ceiling coving, fitted hall robe, central heating radiator laminate flooring and to one side a staircase with wrought iron balustrade and timber hand rail rises to the first floor. From the hallway access can be gained to the following rooms..-
Living Room13' 8" x 12' 6" (4.17m x 3.81m)
A well proportioned reception room which has a walk in bay with pvcu double glazed windows looking out over the front garden, there are inset LED down lighters, ceiling light point, ceiling coving, central heating radiator, laminate flooring, two wall light points and as the main focal point of the room there is a decorative fireplace. To the rear of the living room, access can be gained to the dining room.
10' 6" x 9' 6" (3.20m x 2.90m)
With pvcu double glazed French doors giving access to the rear garden, there are inset LED down lighters, ceiling coving, central heating radiator, laminate flooring and to one side a door opens into the kitchen.
10' 8" x 9' 6" (3.25m x 2.90m)
With a pvcu double glazed window looking out over the rear garden, there are inset LED down lighters, useful storage cupboard beneath the stairs, courtesy door to the garage, tiled flooring and fitted with a range of cream base and wall cupboards, drawers, contrasting overlying worktops with tiled splash backs, inset single drainer stainless steel sink with chrome mixer tap, four ring stainless steel gas hob with stainless steel and curved glass extractor hood over and stainless steel electric fan assisted oven beneath, integrated fridge and cupboard housing an ideal gas fired central heating boiler.
With pvcu double glazed window.
Main LandingWith loft access and ceiling light point. From the landing access can be gained to the following rooms..-
Bedroom One12' 8" x 13' 0" (3.86m x 3.96m)
A good sized double room with a pvcu double glazed window looking out over the front garden and enjoying far reaching over the rooftops, there is a ceiling light point, ceiling coving, central heating radiator and large part mirror fronted sliding door wardrobe.
12' 8" x 9' 6" (3.86m x 2.90m)
A double room which has a pvcu double glazed window looking out over the rear garden, there is a ceiling light point, central heating radiator and mirror fronted sliding door wardrobe.
8' 10" x 9' 9" (2.69m x 2.97m)
This is situated adjacent to bedroom one and enjoys a similar aspect through a pvcu double glazed window. There is ceiling light point, ceiling coving, wall light point, central heating radiator, cupboard over the bulk head and fitted cabin bed. With storage beneath and a part mirror fronted sliding door wardrobe.
8' 10" x 9' 6" (2.69m x 2.90m)
With pvcu double glazed windows to side and rear elevations, there are inset LED down lighters, wall light, shaver socket, tiled floor, central heating radiator, floor to ceiling tiled walls to two elevations and fitted with a four piece suite comprising panelled bath, pedestal wash basin, low flush WC and shower cubicle with glass door and chrome shower fitting with an inset ceiling down lighter and extractor fan.
Repayment calculator
Mortgage Advice Bureau works with Simon Blyth to provide their clients with expert mortgage and protection advice. Mortgage Advice Bureau has access to over 12,000 mortgages from 90+ lenders, so we can find the right mortgage to suit your individual needs. The expert advice we offer, combined with the volume of mortgages that we arrange, places us in a very strong position to ensure that our clients have access to the latest deals available and receive a first-class service. We will take care of everything and handle the whole application process, from explaining all your options and helping you select the right mortgage, to choosing the most suitable protection for you and your family.
Test
Borrowing amount calculator
Mortgage Advice Bureau works with Simon Blyth to provide their clients with expert mortgage and protection advice. Mortgage Advice Bureau has access to over 12,000 mortgages from 90+ lenders, so we can find the right mortgage to suit your individual needs. The expert advice we offer, combined with the volume of mortgages that we arrange, places us in a very strong position to ensure that our clients have access to the latest deals available and receive a first-class service. We will take care of everything and handle the whole application process, from explaining all your options and helping you select the right mortgage, to choosing the most suitable protection for you and your family.
How much can I borrow?
Use our mortgage borrowing calculator and discover how much money you could borrow. The calculator is free and easy to use, simply enter a few details to get an estimate of how much you could borrow. Please note this is only an estimate and can vary depending on the lender and your personal circumstances. To get a more accurate quote, we recommend speaking to one of our advisers who will be more than happy to help you.
Use our calculator below

