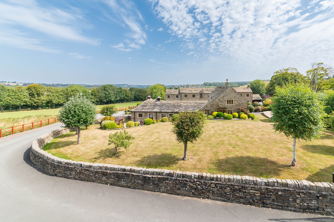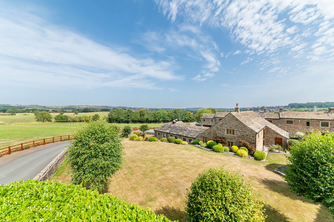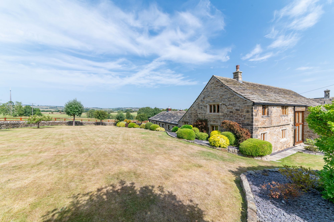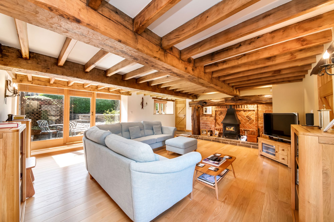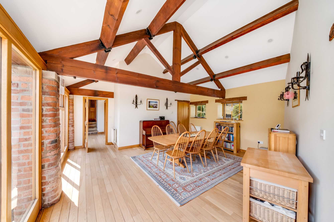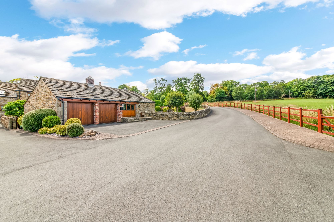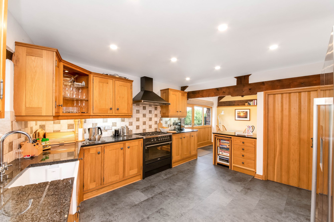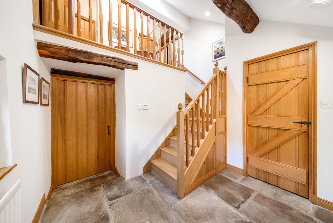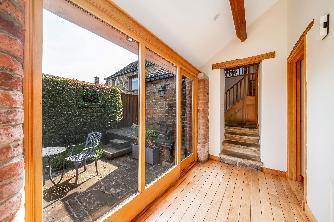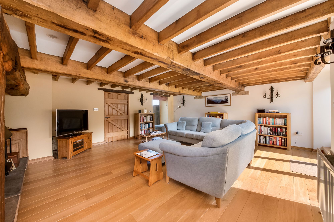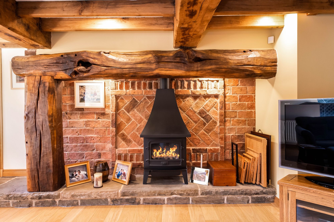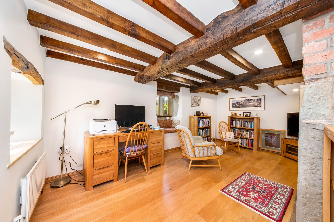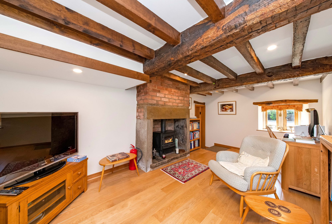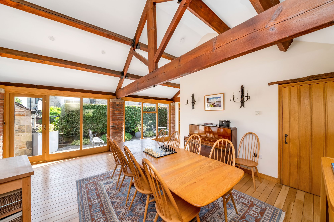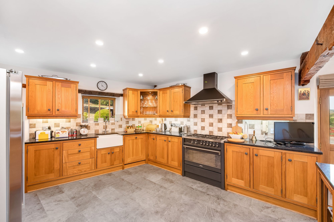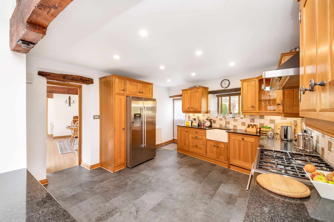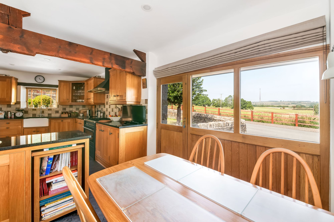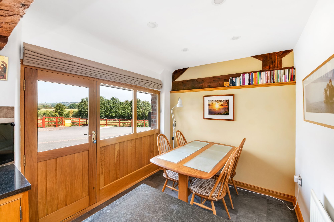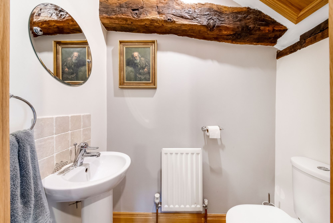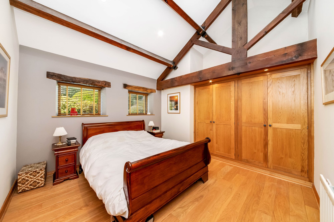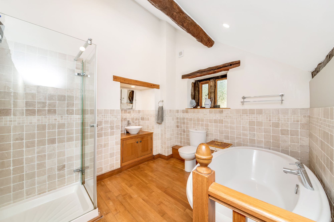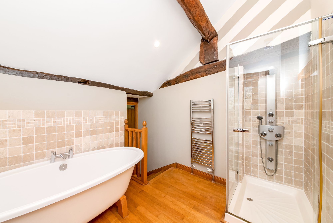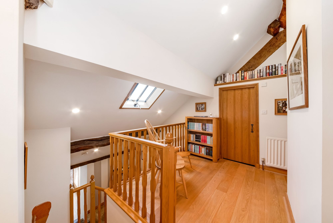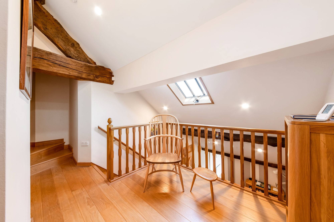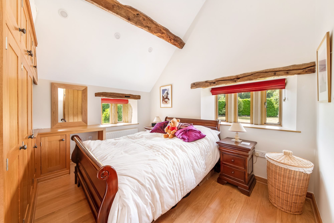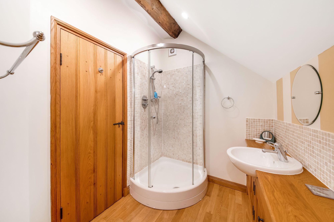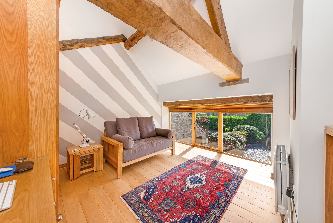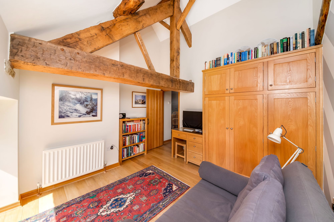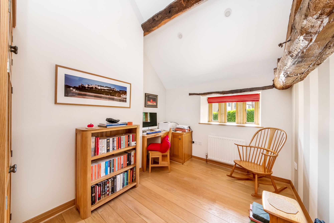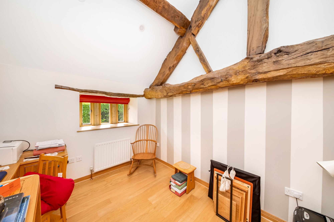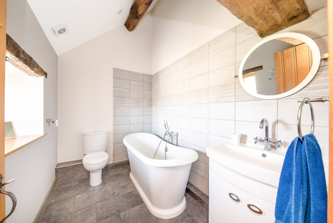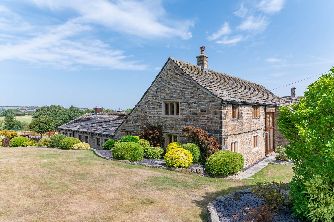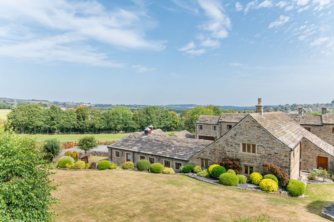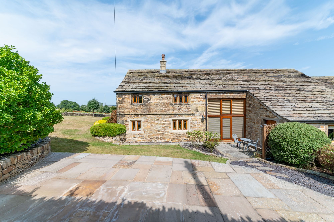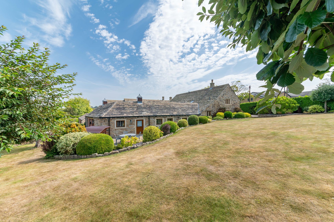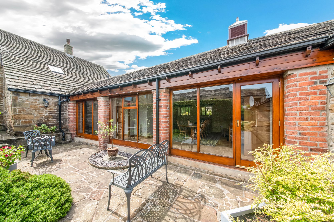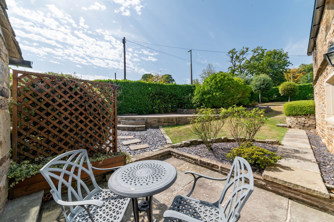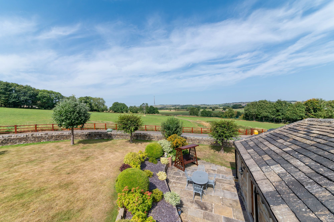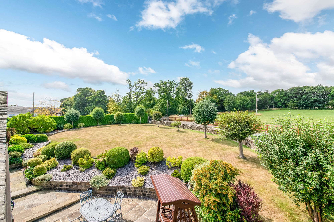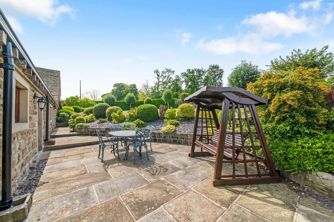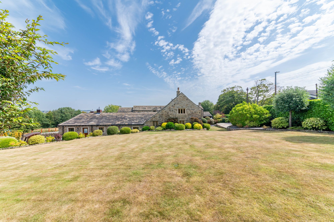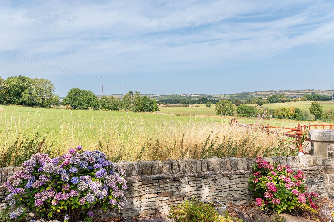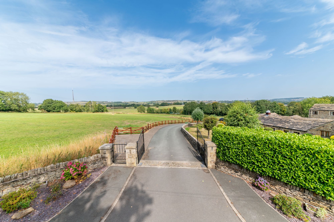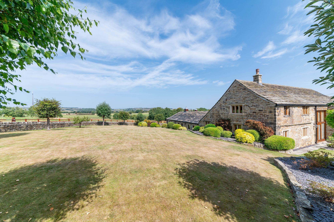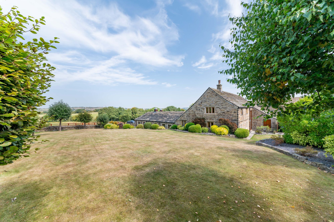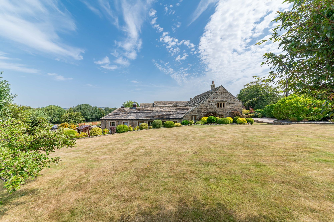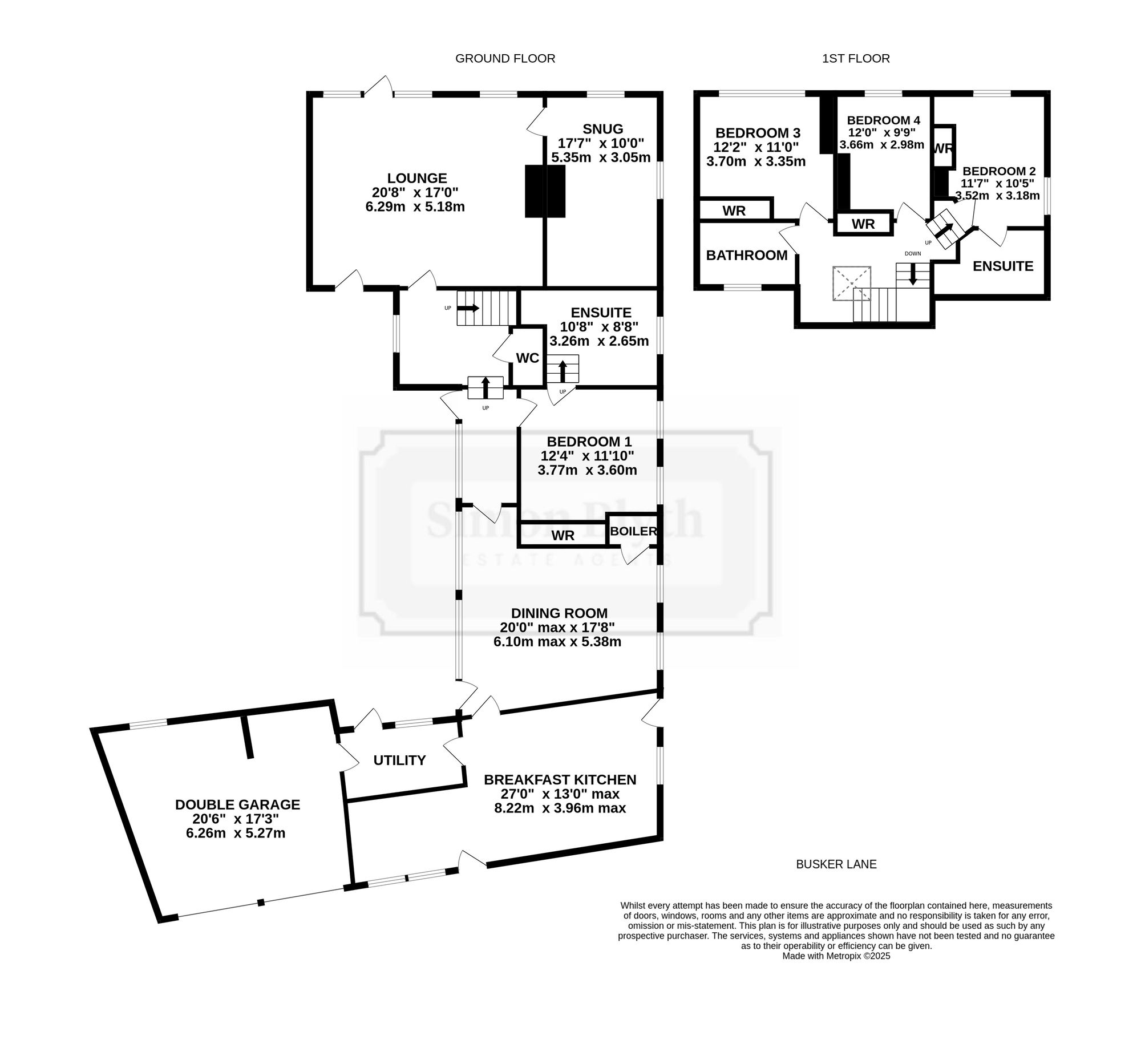A BEAUTIFUL BARN AND COTTAGE CONVERSION WITH ADDITIONAL OUTBUILDINGS BEING CONVERTED TO CREATE A VERY LARGE FAMILY HOME IN A LOVELY POSITION AND SERVED BY DELIGHTFUL, LARGE, LAWN GARDENS. THE BYRE IS STEEPED IN CHARACTER, HAS A BROAD DRIVEWAY, INTEGRAL DOUBLE GARAGE, AND ACCOMMODATION WITH WONDERFUL BEAMS AND TIMBERS, HIGH-QUALITY OAK DOORS, FABULOUS FLOORING AND A HUGE AMOUNT OF FLEXIBILITY.
The accommodation briefly comprises entrance lobby, inner hallway with galleried staircase, lounge with large glazed windows and fabulous fireplace, second sitting room / snug with another wonderful fireplace and windows overlooking the gardens, huge family room / dining room which adjoins the kitchen and has windows to both sides, impressive breakfast kitchen with long-distance views and a range-style oven, utility room, four good-sized bedrooms; two of which are en-suited and one to the ground floor, lovely house bathroom and integral double garage. The property is set within an exclusive development of four similar properties down a long, private driveway with automatic gates. The setting needs to be seen to be truly appreciated and its convenience for local amenities and commuting to the M1 motorway is superb.
Tenure Freehold. Council Tax Band F. EPC Rating C.
A timber and glazed door set within a glazed screen gives access through to the entrance lobby. There are beams and timbers on display, inset spotlighting, and stone steps leading through to the inner hallway.
INNER HALLWAYThis beautiful, galleried inner hallway offers a lovely view up towards the library area on the first floor landing. There is a Velux window, two delightful mullioned windows, beautiful stone flagged flooring, a fabulous oak staircase with spindle balustrading, and beams on display. A doorway gives access through to the downstairs WC.
DOWNSTAIRS WCThe downstairs WC features a continuation of the stone flagged flooring and a white, two-piece suite comprising a low-level WC and a pedestal wash hand basin. There are beams and timbers on display, an extractor fan, and inset spotlighting.
LOUNGE20' 8" x 17' 0" (6.30m x 5.18m)
Created from the ground floor of the former barn, this beautiful lounge has a broad barn arch window with the lower section comprising of three large glazed panels; the central one being a door giving access out to the gardens. A further glazed door gives access out to further garden areas to the other side of the property. There are wonderful beams and timbers on display, fabulous polished timber flooring, and a beautiful fireplace with raised stone flagged hearth, antique brick backcloth and superb timbers, all of which is home to a gas fired cast-iron stove with glazed door.
17' 7" x 10' 0" (5.36m x 3.05m)
A stone step and oak timber door gives access through to the former farmhouse, once again steeped in character and history. The snug / home office has two sets of mullioned windows, one of which has a window seat, and there is a continuation of the beautiful polished timber boarded floor, inset spotlighting, and a fabulous fireplace within a brick chimney breast with stone flagged hearth and stone surround; all home to a gas coal-burning-effec fire. This room enjoys lovely views out over the property's gardens.
20' 0" x 17' 8" (6.10m x 5.38m)
Occupying a fabulous position within the home, this large and impressive space has windows to two sides giving an outlook over the gardens, wonderful beams and timbers on display, a high-angled ceiling line, and the former barn openings include beautiful shaped antique brickwork. There are four wall light points, inset spotlighting, a useful store cupboard which is home to the gas-fired central heating boiler and hot water tank, and fabulous flooring. A doorway then leads through to the dining kitchen.
27' 0" x 13' 0" (8.23m x 3.96m)
This large and impressive kitchen offers great versatility, with the sitting area currently being used as a dining area. There is glazing enjoying long distance views towards Emley Moor, inset spotlighting to the ceiling, and beams and timbers on display. The kitchen features a wealth of handmade units to the high and low levels with granite work surfaces, which incorporate an inset Belfast sink with mixer tap over. There is an integrated dishwasher, a Smeg range oven with six-ring gas hob and a broad extractor fan above, attractive decorative tiled splashback, glazed display shelving, space for a large American-style fridge freezer, book shelving, a window and a timber glazed door overlooking the beautiful gardens.
A doorway leads through from the kitchen to the utility room. There is a continuation of the high-quality flooring, plumbing for an automatic washing machine, a work surface and a sink unit with mixer tap above. There is a timber and glazed external door and a personal door through to the property's integral garage.
GROUND FLOOR BEDROOM12' 4" x 11' 10" (3.76m x 3.61m)
The ground floor bedroom is currently used by the vendors as the principal bedroom. It is a lovely double room with twin windows giving a super view out over the gardens, a high-angled and beamed ceiling with inset spotlighting, a bank of high-quality, built-in wardrobes, and a doorway giving access through to the large en-suite.
10' 8" x 8' 8" (3.25m x 2.64m)
The ground floor en-suite bathroom features a fabulous high ceiling line with wonderful beams and timbers on display and stone mullioned windows. There is a delightful, high-quality suite comprising a good-sized shower with fixed glazed screen and door, a double-ended bath, a low-level WC, a vanity unit with circular wash hand basin and storage cupboard beneath set upon an oak timber plinth with mirrored backcloth. There is an extractor fan, inset spotlighting, beautiful flooring, and a combination central heating radiator/heated towel rail.
A staircase rises up to the galleried first floor landing with library area and overlooking the inner hallway. There are wonderful timbers and inset spotlighting.
BEDROOM TWO11' 7" x 10' 5" (3.53m x 3.18m)
Bedroom two is a delightful, en-suited double bedroom with mullioned windows to two sides, enjoying lovely views out over the gardens. There is built-in bedroom furniture including high-quality wardrobes and a dressing table/desk, as well as beautiful flooring, a high-angled and beamed ceiling line with inset spotlighting, and a doorway through to a delightful en-suite.
The en-suite features a high-quality shower, a wash hand basin with mixer tap above and a low-level WC. There is a combination central heating radiator / heated towel rail, polished timber boarded floor, a tiled splashback, a vanity unit with inset cupboards, and an extractor fan.
BEDROOM THREE12' 2" x 11' 0" (3.71m x 3.35m)
Bedroom three is another double bedroom with the upper portion of the barn door providing a huge amount of glazed windows overlooking the property's gardens. The room has beautiful, polished timber boarded floor, built-in bedroom furniture including wardrobes with storage above and a dressing table/desk. There are fabulous beams and timbers on display and a high-angled and beamed ceiling with inset spotlighting.
12' 0" x 9' 9" (3.66m x 2.97m)
Bedroom four is another double bedroom with a bank of mullioned windows, inset spotlighting to the high-angled ceiling line, a radiator, polished timber boarded floor and timbers on display.
The house bathroom is superbly appointed and features a three-piece suite comprising a stylish double-ended bath with standalone mixer tap/shower attachment, a low-level WC and a vanity unit with cupboards beneath and mixer tap above. There is a shaver socket, ceramic tiling where appropriate, a high-angled and beamed ceiling line with inset spotlighting, an extractor fan, a combination central heating radiator / heated towel rail, and a window giving a pleasant, long distance view.
DOUBLE GARAGEAttached to the home and with an integral door, this large double garage features a window to the rear, twin automatically operated up-and-over doors, wonderful beams and timbers on display, and all is decorated.
Additional InformationIt should be noted that the property was converted to a very high standard by a local builder of high repute some years ago. This quality of workmanship is evident throughout, both in structural terms but also in fitting terms. The wonderful oak doors, skirting boards, architraves, staircase and the like are sure to impress. The property is grade II listed with particular mention of the integral two-storey barn and cottage elements, has double-glazing and gas-fired central heating. Window blinds and certain other extras may be available via separate negotiation. The home offers a great deal of space and charm, set in a lovely position, just a short walk away from both Skelmanthorpe and Scissett, where there are a huge variety of facilities, including schools, pubs, restaurants, churches and the like. Commutability is superb with junction 39 of the M1 motorway being approximately a 15-minute drive away.
D
Repayment calculator
Mortgage Advice Bureau works with Simon Blyth to provide their clients with expert mortgage and protection advice. Mortgage Advice Bureau has access to over 12,000 mortgages from 90+ lenders, so we can find the right mortgage to suit your individual needs. The expert advice we offer, combined with the volume of mortgages that we arrange, places us in a very strong position to ensure that our clients have access to the latest deals available and receive a first-class service. We will take care of everything and handle the whole application process, from explaining all your options and helping you select the right mortgage, to choosing the most suitable protection for you and your family.
Test
Borrowing amount calculator
Mortgage Advice Bureau works with Simon Blyth to provide their clients with expert mortgage and protection advice. Mortgage Advice Bureau has access to over 12,000 mortgages from 90+ lenders, so we can find the right mortgage to suit your individual needs. The expert advice we offer, combined with the volume of mortgages that we arrange, places us in a very strong position to ensure that our clients have access to the latest deals available and receive a first-class service. We will take care of everything and handle the whole application process, from explaining all your options and helping you select the right mortgage, to choosing the most suitable protection for you and your family.
How much can I borrow?
Use our mortgage borrowing calculator and discover how much money you could borrow. The calculator is free and easy to use, simply enter a few details to get an estimate of how much you could borrow. Please note this is only an estimate and can vary depending on the lender and your personal circumstances. To get a more accurate quote, we recommend speaking to one of our advisers who will be more than happy to help you.
Use our calculator below

