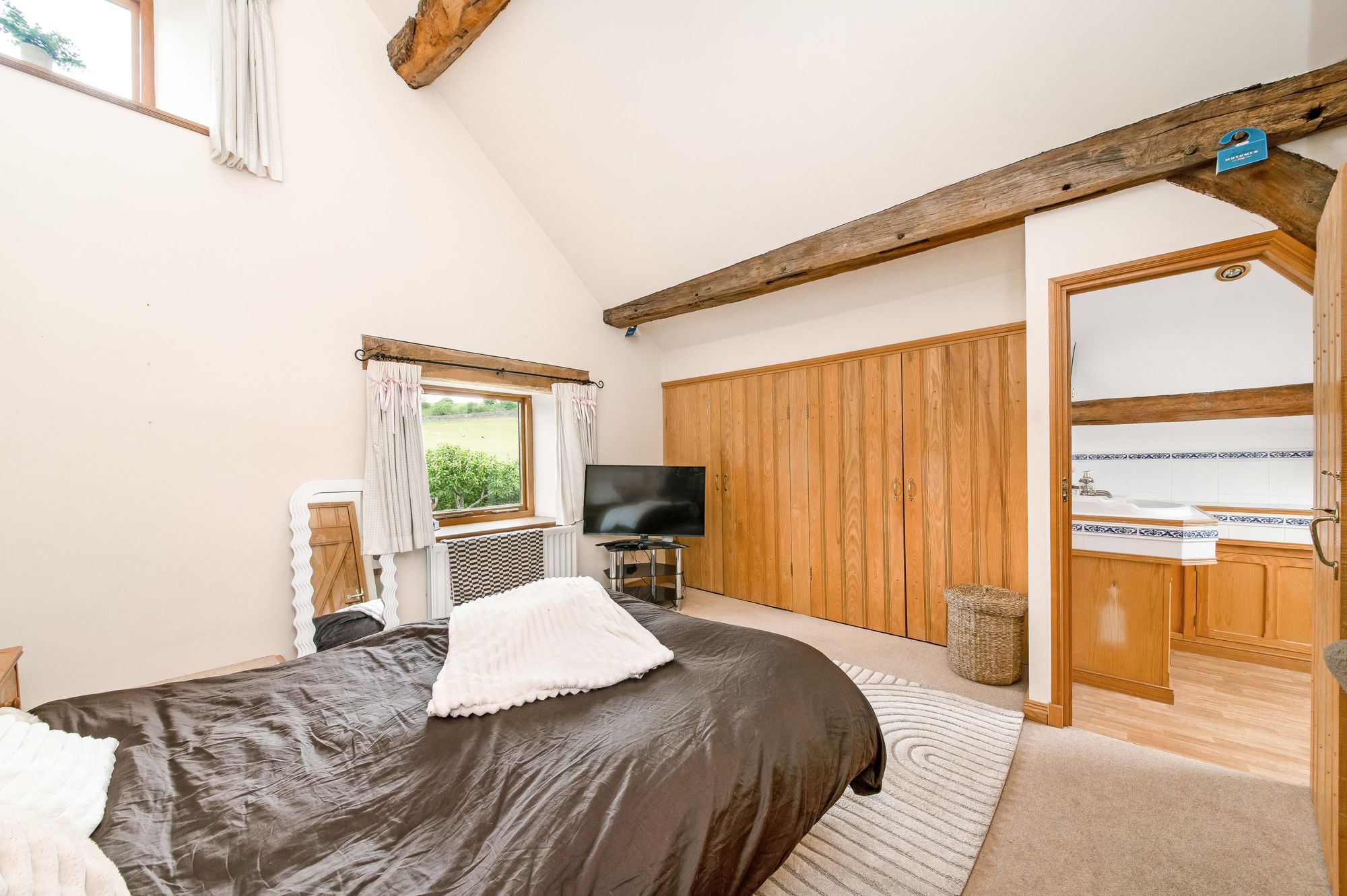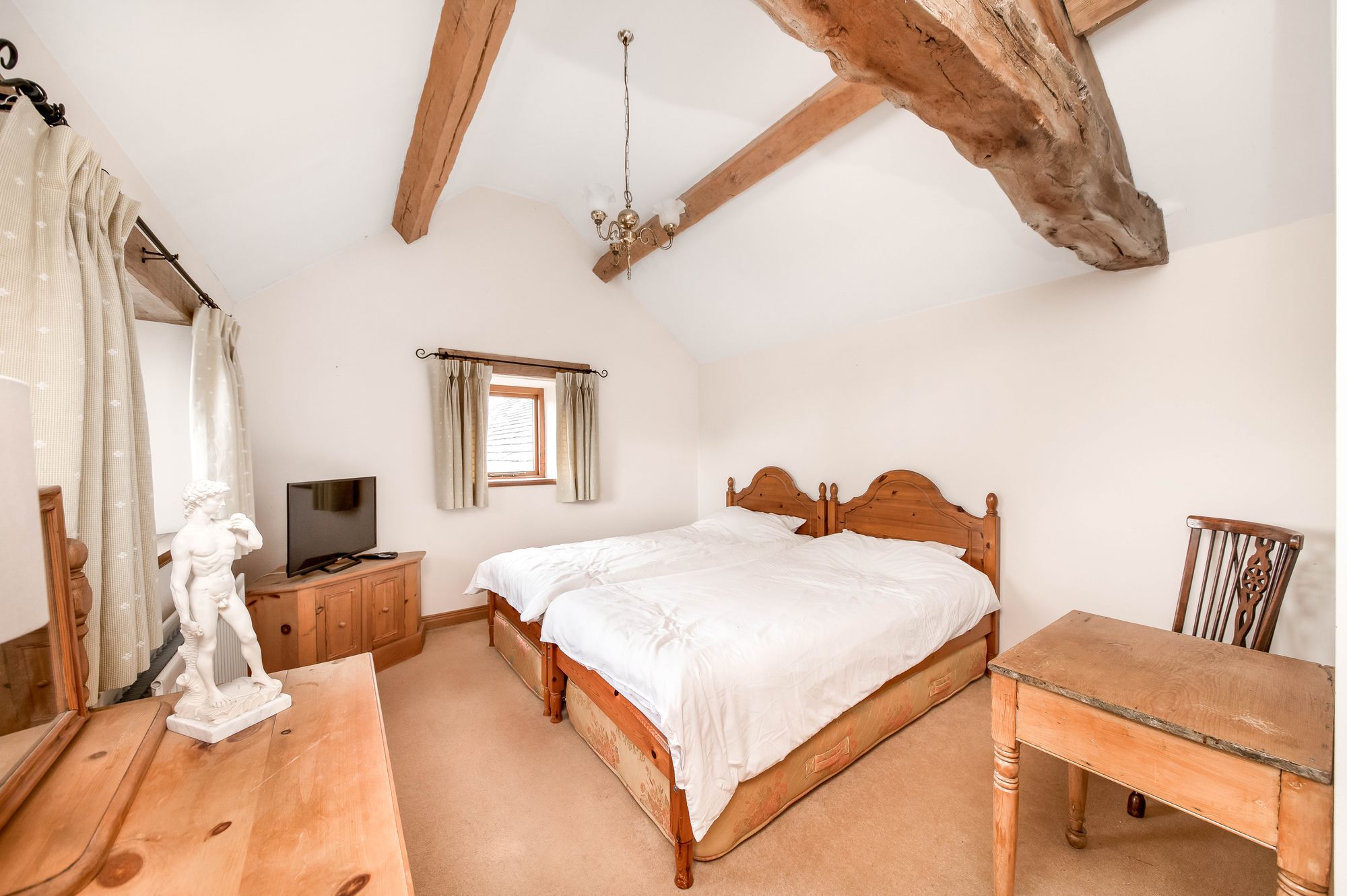A DECPETIVELY LARGE, THREE/FOUR-BEDROOM, GRADE II LISTED BARN CONVERSION WITH A HUGE AMOUNT OF LIVING SPACE, DELIGHTFUL GARDENS, DOUBLE GARAGE AND LARGE DRIVEWAY. WITH A STAGGERING AMOUNT OF CHARM, INCLUDING WONDERFUL BEAMS AND MANY OTHER INTERESTING INTERNAL FEATURES, THIS WELL-POSITIONED HOME NOT ONLY SITS IN BETWEEN THE VILLAGES OF THURSTONLAND AND FARNLEY TYAS BUT ALSO COLLECTIVELY OWNS THE FIELDS WHICH SURROUND THE PROPERTY WITH THE OTHER SIMILARLY STYLISH NEIGHBOURING PROPERTIES.
The beautiful accommodation briefly comprises impressive double-height, galleried dining hallway, a very large sitting room with fabulous features and doors to the rear garden, a second sitting room/family room currently used as a formal dining room, a kitchen, a side entrance lobby/utility room, a downstairs w.c., impressive first floor landing with superb home office/studio (potential to become the fourth bedroom), two double bedrooms, house bathroom and en-suite off this landing, and a secondary staircase leading to a further en-suited double bedroom. With summerhouse and lovely gardens.
Tenure Freehold. Council Tax Band G.
16' 6" x 14' 7" (5.03m x 4.45m)
Enter into the property through a beautiful entrance door set within the former barn door opening with glazed windows to either side and above, into the dining hall. This space sets the scene in terms of size, style and fabulous nature, while also offering a fabulous view via the sitting room out over the property's delightful rear gardens. The room has a double-height ceiling with wonderful beams and timbers on display, a beautiful stone flagged flooring, other stone features, and also a beautiful galleried first-floor landing with attractive, handmade, ash staircase. Doorways give access to the downstairs w.c., lounge, and family room/dining room.
The downstairs w.c. features a two-piece suite comprising a low-level w.c. and a wash hand basin.
LOUNGE29' 0" x 15' 8" (8.84m x 4.78m)
The lounge is a wonderful room with a gorgeous view out over the property's delightful rear gardens. There is a centrally located glazed door within a broad, glazed opening, once again being a former barn door. There are also windows to the side and rear elevations, a wall of beautiful, exposed stone work with fabulous display plinths, and wonderful timbers on display. To the corner of the room is a beautiful, gas, log-burning-effect stove set within a delightful fireplace with raised stone flagged hearth and antique brick backcloth with feature timber work. Timber and glazed doors then lead through to the family room/dining room.
23' 0" x 14' 10" (7.01m x 4.52m)
This large reception room offers fantastic flexibility in terms of its usage, with it currently being utilised as a dining room but could easily be used as a family room. There are dual-aspect windows overlooking the driveway and the courtyard, as well as wonderful beams and timbers on display, exposed stonework, and inset spotlighting to the ceiling. A high-quality door then leads through to the breakfast kitchen.
12' 10" x 10' 0" (3.91m x 3.05m)
The breakfast kitchen has superb windows to the front and rear elevations providing a great deal of natural light, wonderful beams and timbers to the ceiling, inset spotlighting, and ceramic tiled flooring. There are units to the high and low levels with complementary granite work surfaces over, which incorporate a double ceramic sink unit with mixer tap over. There are high-quality, built-in appliances including a microwave, an oven, and a twin De Dietrich hob (two of which are induction) with extractor fan above. Additionally, there is plumbing for a dishwasher and a doorway giving access through to a side entrance lobby / utility room.
The utility room features a wall-mounted Veissmann gas-fired central heating boiler, space for a fridge and freezer, and plumbing for an automatic washing machine. There is a window giving a pleasant outlook, beams on display, spotlighting to the ceiling, and a doorway leading through to the pantry with beautiful stone slab shelving.
FIRST FLOOR LANDINGA wonderful staircase rises up to the galleried first-floor landing, which has beams and timbers on display and overlooks the impressive dining hall. Doors provide access to two bedrooms, a house bathroom, and a study/potential bedroom four which was tailor-made for the current owners from ash and glazing.
STUDY / POTENTIAL BEDROOM FOUR15' 5" x 10' 0" (4.70m x 3.05m)
Made bespoke for the current vendors is a beautiful home office space, which could create bedroom four if extended up to the ceiling. There is a good-sized Velux window with integral blind, and beautiful beams and timbers on display.
14' 3" x 13' 3" (4.34m x 4.04m)
Bedroom one is a large double bedroom with two good-sized windows offering a delightful view out over the property's side gardens and driveway. There are timbers and beams to the full-height ceiling with spotlighting, a bank of built-in wardrobes, and a doorway leading through to the en-suite facilities.
10' 7" x 5' 5" (3.23m x 1.65m)
The en-suite is fitted with a three-piece suite comprising a double-ended bath with glazed shower guard and shower over, a low-level w.c., and a vanity unit with inset wash hand basin and storage cupboard beneath. There is tiling to the half height on the walls and full height around the shower, wonderful beams, and a Velux window.
19' 3" x 10' 5" (5.87m x 3.18m)
Accessed via a staircase from the family room/dining room, bedroom two is another delightful, en-suited bedroom. There are attractive windows to two elevations and a built-in wardrobe.
The en-suite is fitted with a white, three-piece suite comprising a shower, a pedestal wash hand basin, and a low-level w.c. with timber seat. There is attractive flooring, ceramic tiling to the half height on the walls and where appropriate around the shower, an extractor fan, inset spotlighting to the ceiling, and a beam on display.
BEDROOM THREE14' 3" x 8' 8" (4.34m x 2.64m)
Bedroom three is another pleasant double bedroom with a window to the side, timbers and beams on display, inset spotlighting, and a good-sized, built-in wardrobe.
11' 0" x 7' 4" (3.35m x 2.24m)
The house bathroom is superbly appointed with a large shower with chrome fittings and fixed glazed screen, fitted in place of the bath. There is also a low-level w.c., a pedestal wash hand basin, a chrome heated towel rail, inset spotlight to the ceiling, an extractor fan, and a good-sized window.
The property has external lighting, gas-fired central heating, double-glazing, and an alarm system. The owners of the Blakehouse Farm properties bought the 8.5 acres that surrounds this farm-style hamlet and indeed all land surrounding these properties belongs to the owners; thus protecting the views to a large extent. This land is currently leased to a local farmer and used predominantly for grazing (sheep grazing).
Warning: Attempt to read property "rating" on null in /srv/users/simon-blyth/apps/simon-blyth/public/wp-content/themes/simon-blyth/property.php on line 314
Warning: Attempt to read property "report_url" on null in /srv/users/simon-blyth/apps/simon-blyth/public/wp-content/themes/simon-blyth/property.php on line 315
Repayment calculator
Mortgage Advice Bureau works with Simon Blyth to provide their clients with expert mortgage and protection advice. Mortgage Advice Bureau has access to over 12,000 mortgages from 90+ lenders, so we can find the right mortgage to suit your individual needs. The expert advice we offer, combined with the volume of mortgages that we arrange, places us in a very strong position to ensure that our clients have access to the latest deals available and receive a first-class service. We will take care of everything and handle the whole application process, from explaining all your options and helping you select the right mortgage, to choosing the most suitable protection for you and your family.
Test
Borrowing amount calculator
Mortgage Advice Bureau works with Simon Blyth to provide their clients with expert mortgage and protection advice. Mortgage Advice Bureau has access to over 12,000 mortgages from 90+ lenders, so we can find the right mortgage to suit your individual needs. The expert advice we offer, combined with the volume of mortgages that we arrange, places us in a very strong position to ensure that our clients have access to the latest deals available and receive a first-class service. We will take care of everything and handle the whole application process, from explaining all your options and helping you select the right mortgage, to choosing the most suitable protection for you and your family.
How much can I borrow?
Use our mortgage borrowing calculator and discover how much money you could borrow. The calculator is free and easy to use, simply enter a few details to get an estimate of how much you could borrow. Please note this is only an estimate and can vary depending on the lender and your personal circumstances. To get a more accurate quote, we recommend speaking to one of our advisers who will be more than happy to help you.
Use our calculator below



































