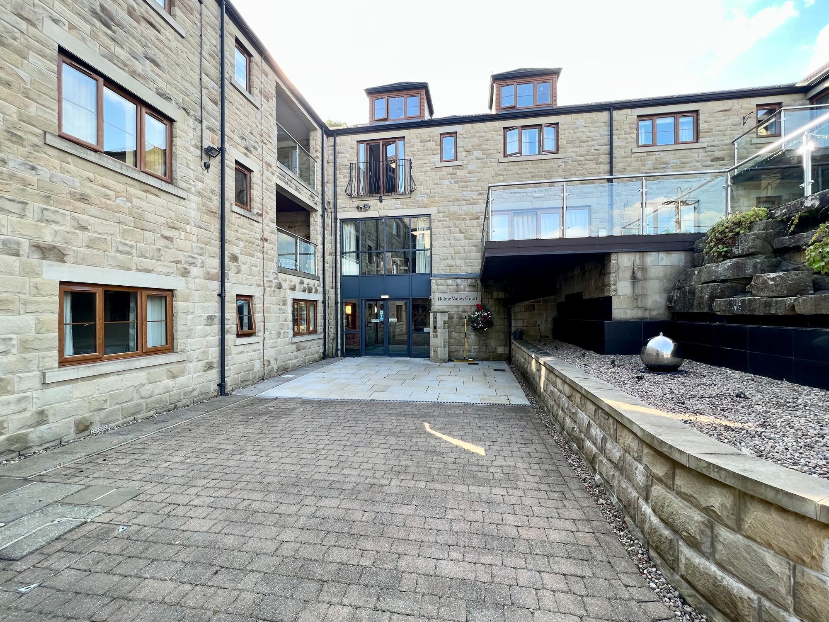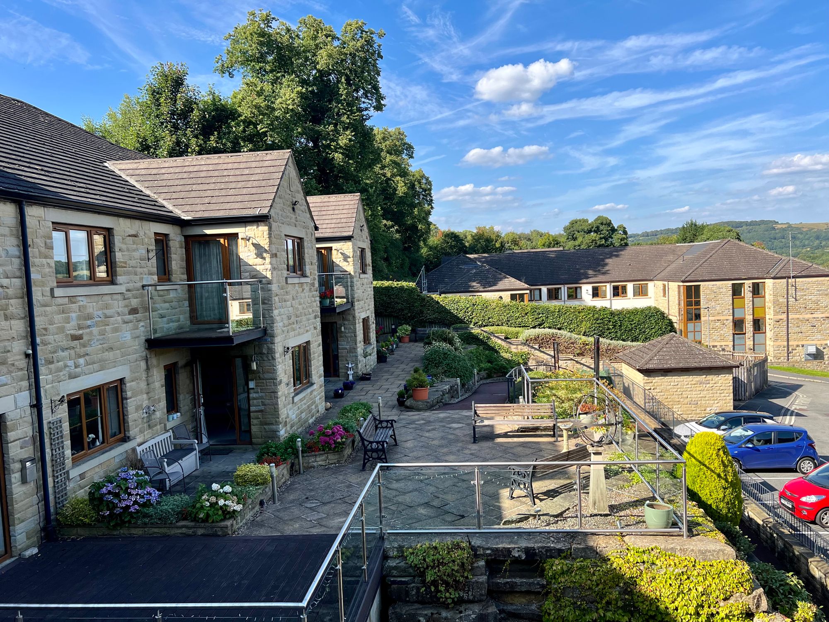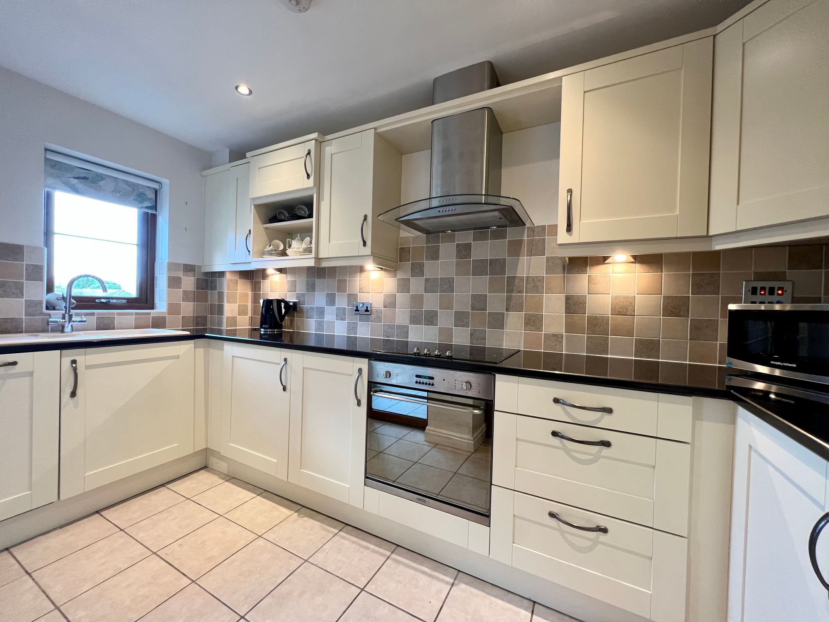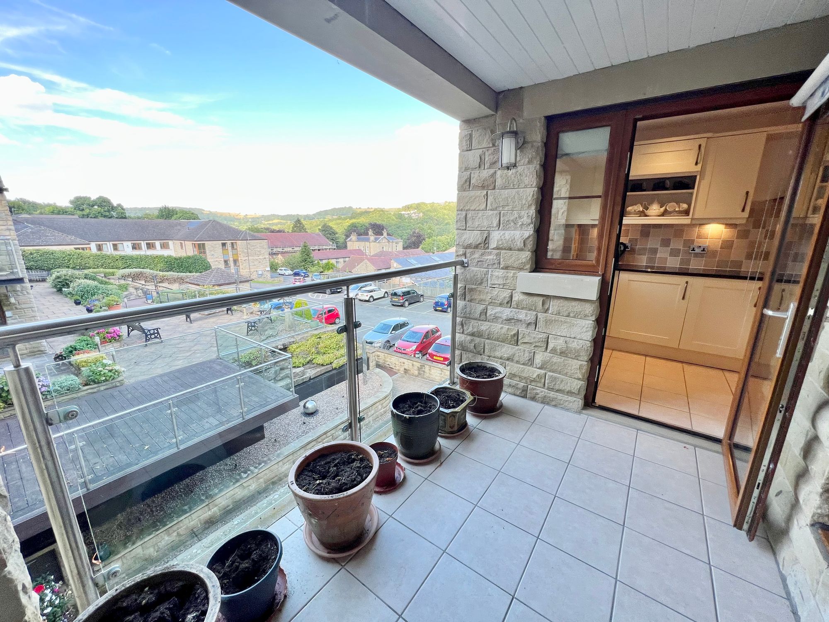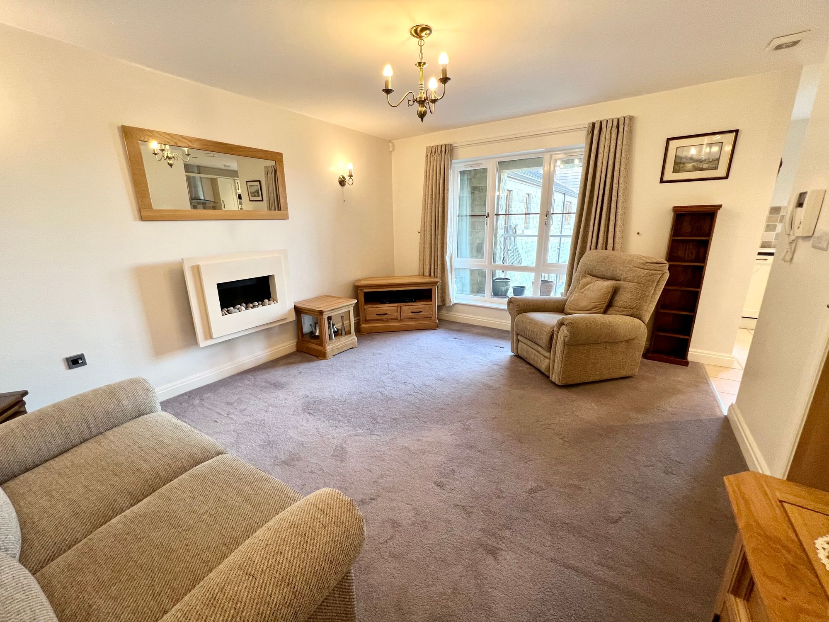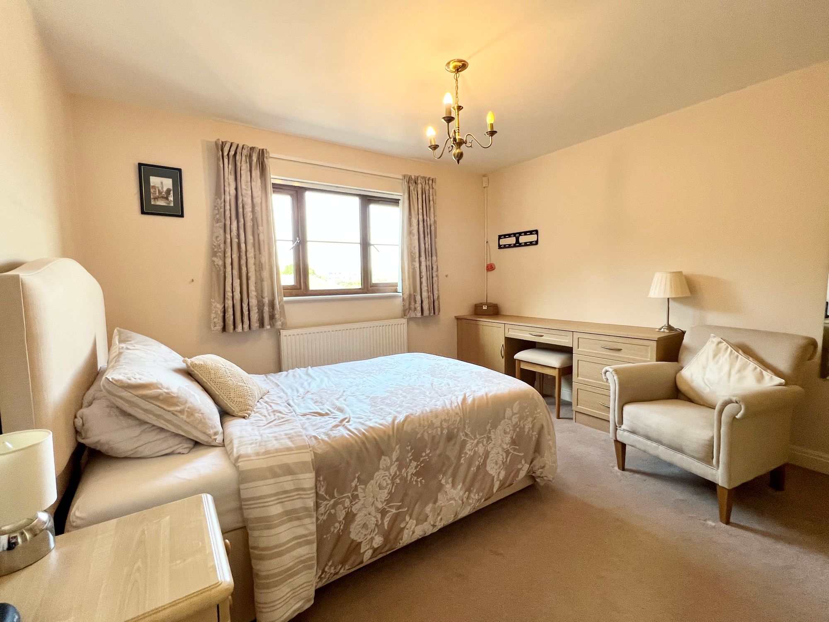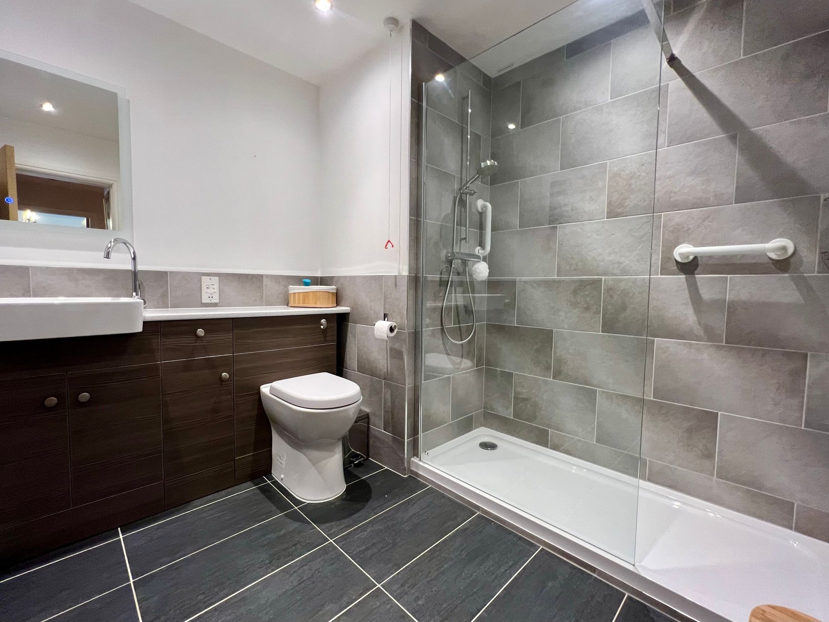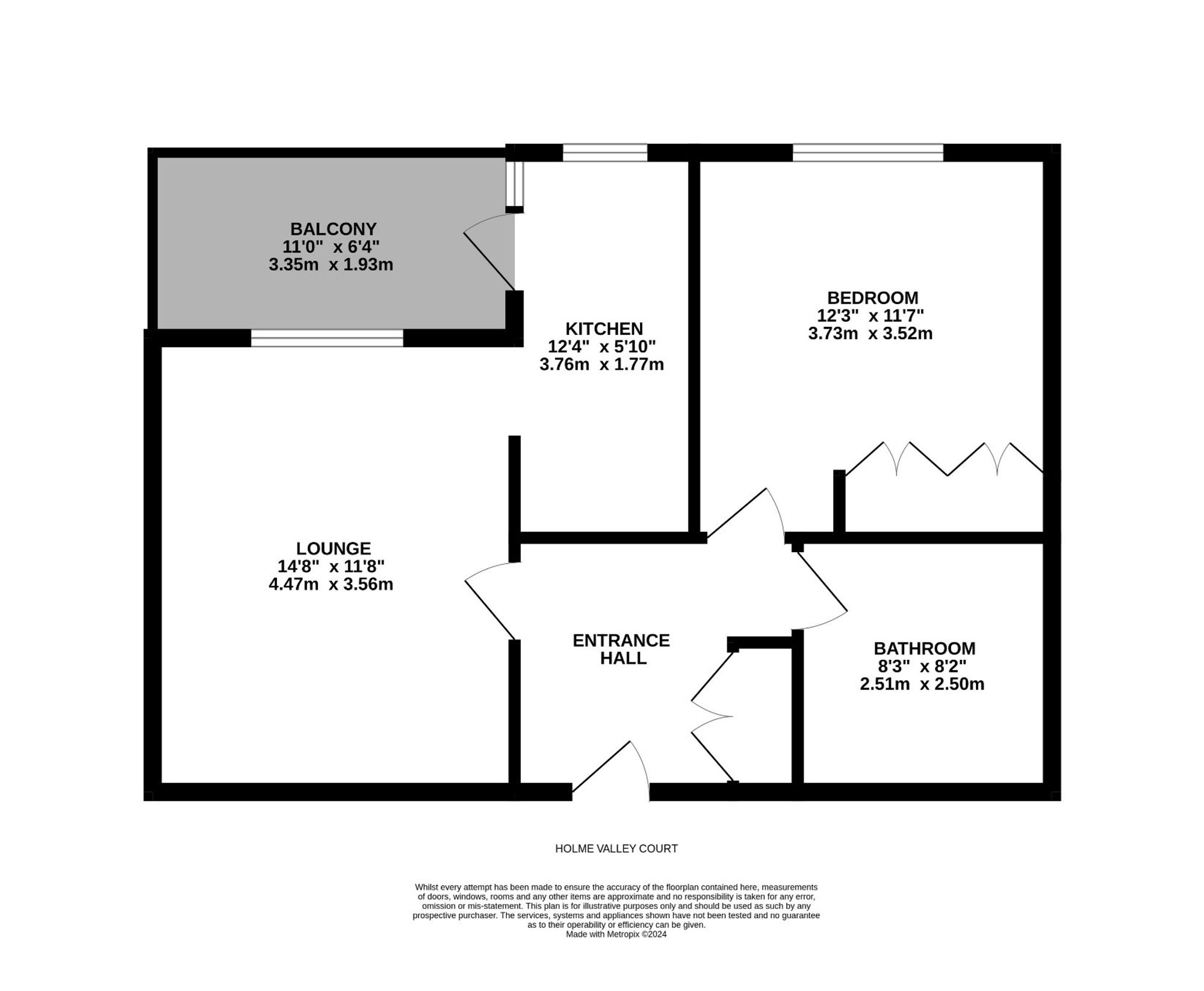AN IMMACULATELY PRESENTED SECOND FLOOR APARTMENT, SITUATED IN THE HIGHLY SOUGHT AFTER OVER 55’S DEVELOPMENT OF HOLME VALLEY COURT IN HOLMFIRTH. CONVENIENTLY POSITIONED JUST OUTSIDE THE BUSTLING VILLAGE CENTRE, AND ON A MAIN BUS ROUTE. BOASTING FANTASTIC VIEWS ACROSS THE VALLEY FROM A SHELTERED BALCONY, AND NEWLY FITTED SHOWER ROOM. SET WITHIN WELL-MANICURED COMMUNAL GARDENS AND GROUNDS, WITH AMPLE VISITORS PARKING, THE DEVELOPMENT HAS THE BENEFIT OF A COMMUNAL LOUNGE AND LIFT FACILITIES.
The accommodation in brief comprises: Entrance Hall, living room, kitchen and a sheltered balcony. There is a spacious double bedroom with a bank of fitted wardrobes and a newly fitted shower room. Externally there is a communal patio and well-maintained gardens and grounds. Early viewings are advised to avoid missing the opportunity to acquire this superb home. Offered with no onward chain.
Enter the apartment via the front door from the communal landing area into the entrance hall. There are doors providing access to the lounge, bedroom and shower room and double doors enclosing a useful storage cupboard, store and houses the hot water cylinder. There is high quality flooring, inset spotlight into the ceiling on a remote sensor, radiator and telephone point.
LOUNGE14' 8" x 11' 8" (4.47m x 3.56m)
As the photography suggests, the lounge enjoys a great deal of natural light, with a bank of double-glazed windows to the front elevation. There are three wall light points, a central ceiling light point, and a doorway seamlessly leads into the kitchen area. The lounge has a television and telephone points, a wall mounted electric fireplace and radiator.
5' 10" x 12' 4" (1.78m x 3.76m)
The kitchen features a wide range of fitted wall and base units with Shaker style cupboard fronts and with complementary granite work surfaces over which incorporate a one-and-a-half bowl composite sink and drain unit with chrome mixer tap. The kitchen is well equipped with high quality built in Smeg appliances, which include a four-ring ceramic hob with canopy style cooker hood over, a built-in fan assisted oven, integral fridge freezer unit, built in washer, dryer and an integrated slim line dishwasher. The kitchen benefits from tiled flooring, tiling to the splash black areas and under unit lighting and there is a double-glazed window to the front elevation providing fabulous open aspect views over rooftops across the valley. Additionally, there is inset spotlighting to the ceiling, a double-glazed external door with adjoining window to the side elevation, providing access to the balcony. There is display shelving and soft closing doors and drawers.
11' 0" x 6' 4" (3.35m x 1.93m)
The balcony at the front of the property features a tiled flooring with a brushed chrome handrail and glazed balustrade. The balcony takes full advantage of the position with fabulous panoramic views across Valley. There is an external wall light and external double sockets.
12' 3" x 11' 7" (3.73m x 3.53m)
The bedroom can accommodate a double bed with ample space for freestanding furniture. There is a bank of double-glazed windows to the front elevation, again taking full advantage of the pleasant open aspect views across the communal grounds and with far reaching views over rooftops in the distance. The room features radiator, inset spotlighting above the fitted wardrobes, the room is furnished with fitted furniture which includes floor to ceiling fitted wardrobes which have hanging rails and shelving in situ and a matching built in dressing table with drawers and cupboards beneath.
8' 3" x 8' 3" (2.51m x 2.51m)
The shower room features a modern, contemporary three-piece suite which comprises fixed frame walk in shower with thermostatic shower and fixed glazed shower guard, high level w.c. with concealed cistern and push button flush, hand basin with mounted chrome mixer tap set upon the vanity cupboard. There is tiled flooring and attractive tiling to the half level in the walls and splash areas, chrome ladder style radiator and inset spotlight into the ceiling.
Warning: Attempt to read property "rating" on null in /srv/users/simon-blyth/apps/simon-blyth/public/wp-content/themes/simon-blyth/property.php on line 314
Warning: Attempt to read property "report_url" on null in /srv/users/simon-blyth/apps/simon-blyth/public/wp-content/themes/simon-blyth/property.php on line 315
Repayment calculator
Mortgage Advice Bureau works with Simon Blyth to provide their clients with expert mortgage and protection advice. Mortgage Advice Bureau has access to over 12,000 mortgages from 90+ lenders, so we can find the right mortgage to suit your individual needs. The expert advice we offer, combined with the volume of mortgages that we arrange, places us in a very strong position to ensure that our clients have access to the latest deals available and receive a first-class service. We will take care of everything and handle the whole application process, from explaining all your options and helping you select the right mortgage, to choosing the most suitable protection for you and your family.
Test
Borrowing amount calculator
Mortgage Advice Bureau works with Simon Blyth to provide their clients with expert mortgage and protection advice. Mortgage Advice Bureau has access to over 12,000 mortgages from 90+ lenders, so we can find the right mortgage to suit your individual needs. The expert advice we offer, combined with the volume of mortgages that we arrange, places us in a very strong position to ensure that our clients have access to the latest deals available and receive a first-class service. We will take care of everything and handle the whole application process, from explaining all your options and helping you select the right mortgage, to choosing the most suitable protection for you and your family.
How much can I borrow?
Use our mortgage borrowing calculator and discover how much money you could borrow. The calculator is free and easy to use, simply enter a few details to get an estimate of how much you could borrow. Please note this is only an estimate and can vary depending on the lender and your personal circumstances. To get a more accurate quote, we recommend speaking to one of our advisers who will be more than happy to help you.
Use our calculator below

