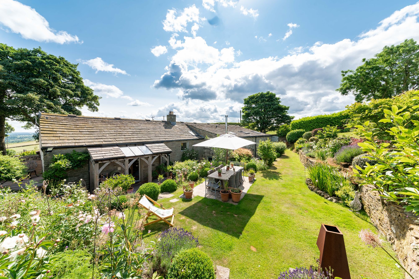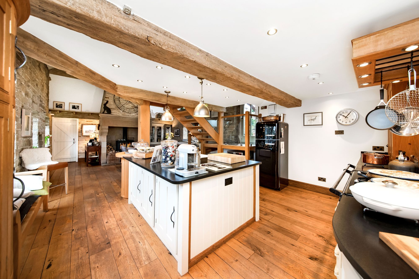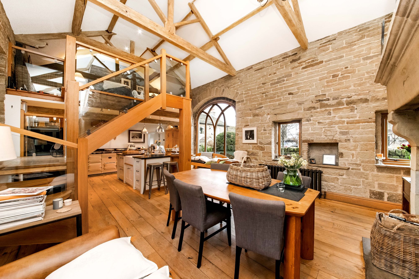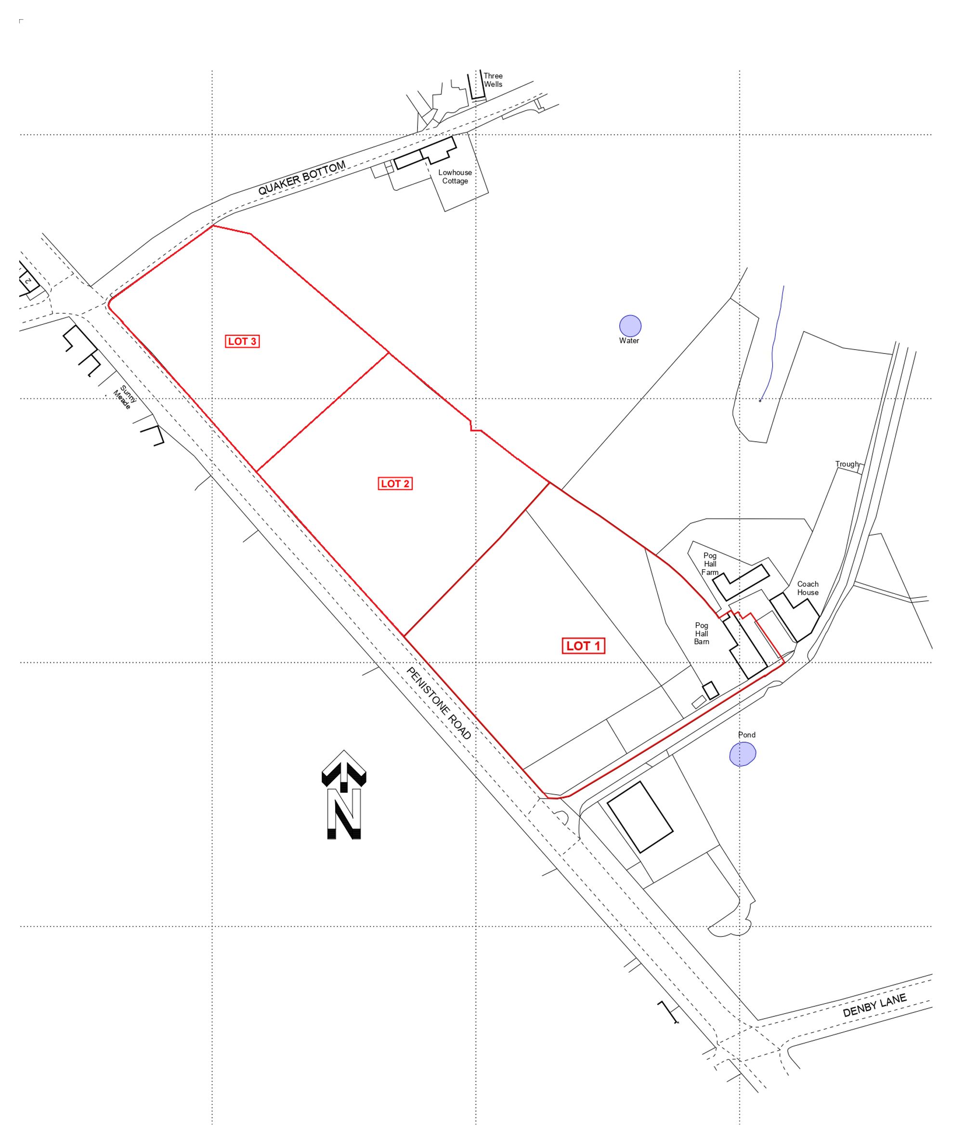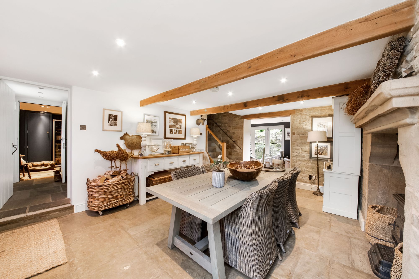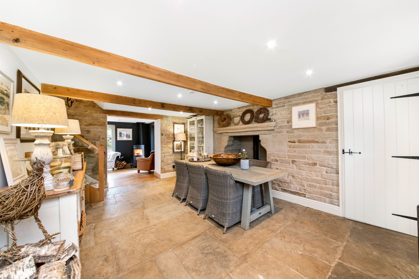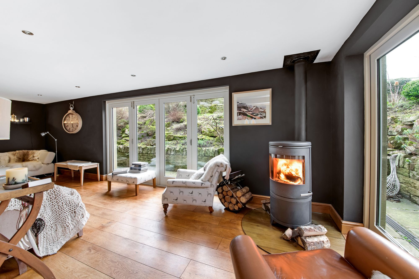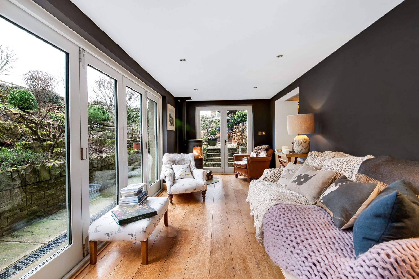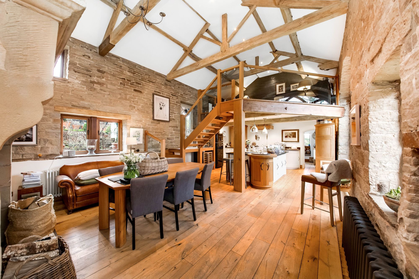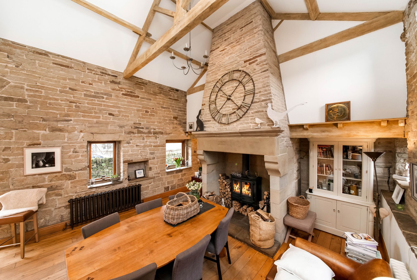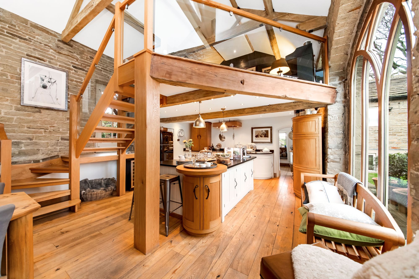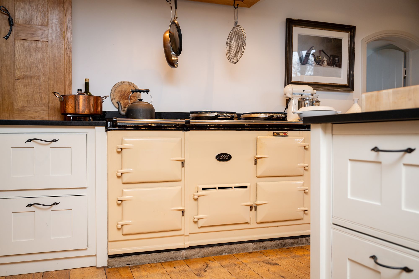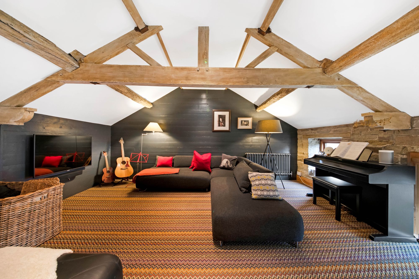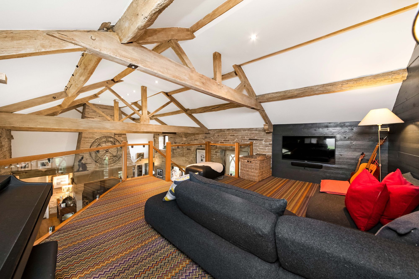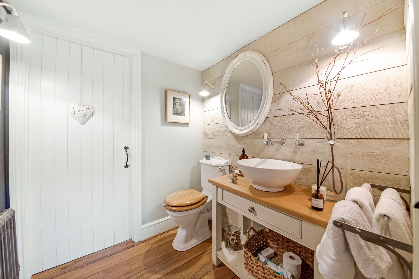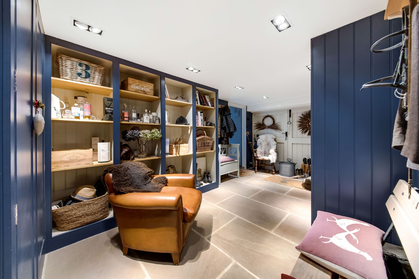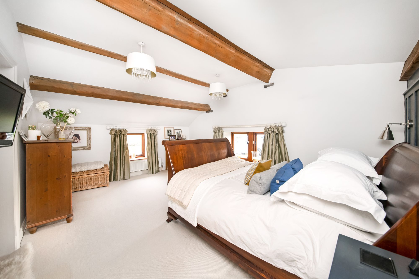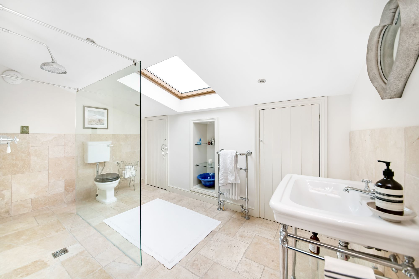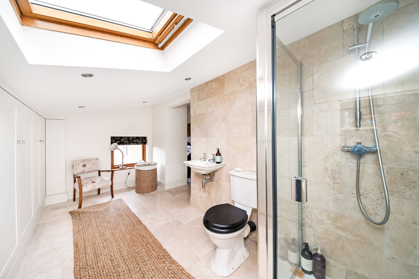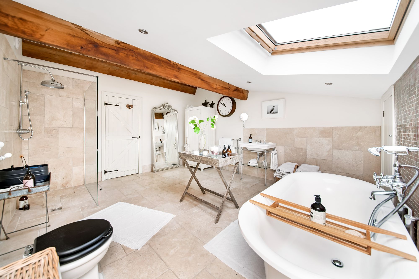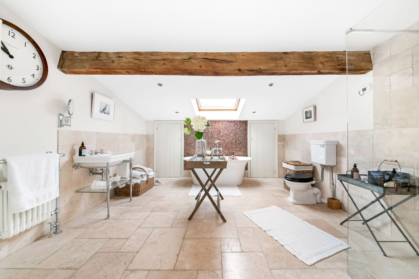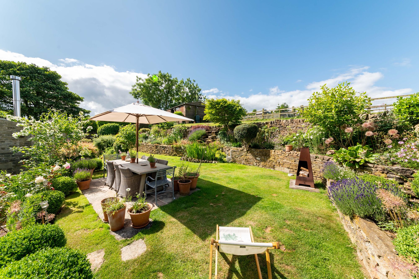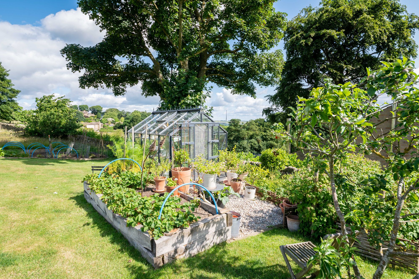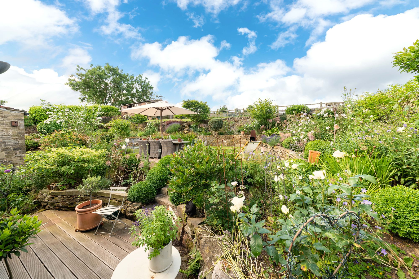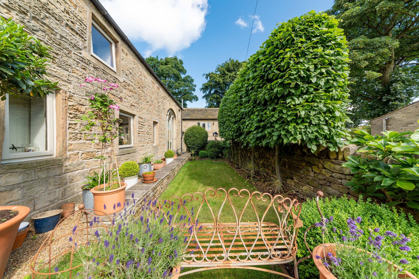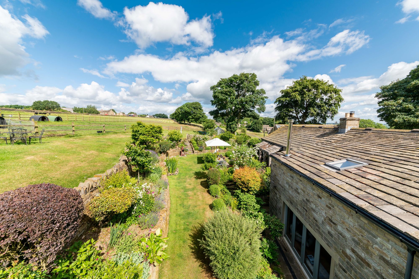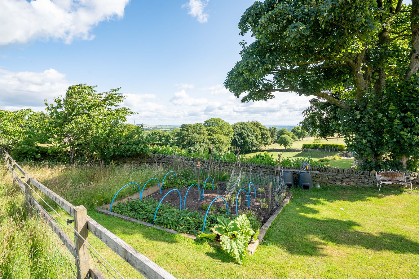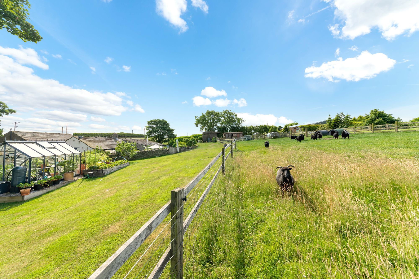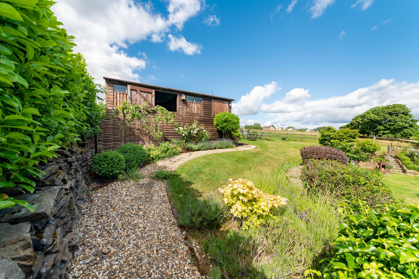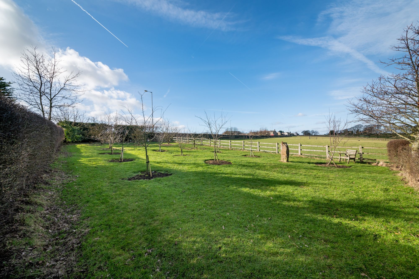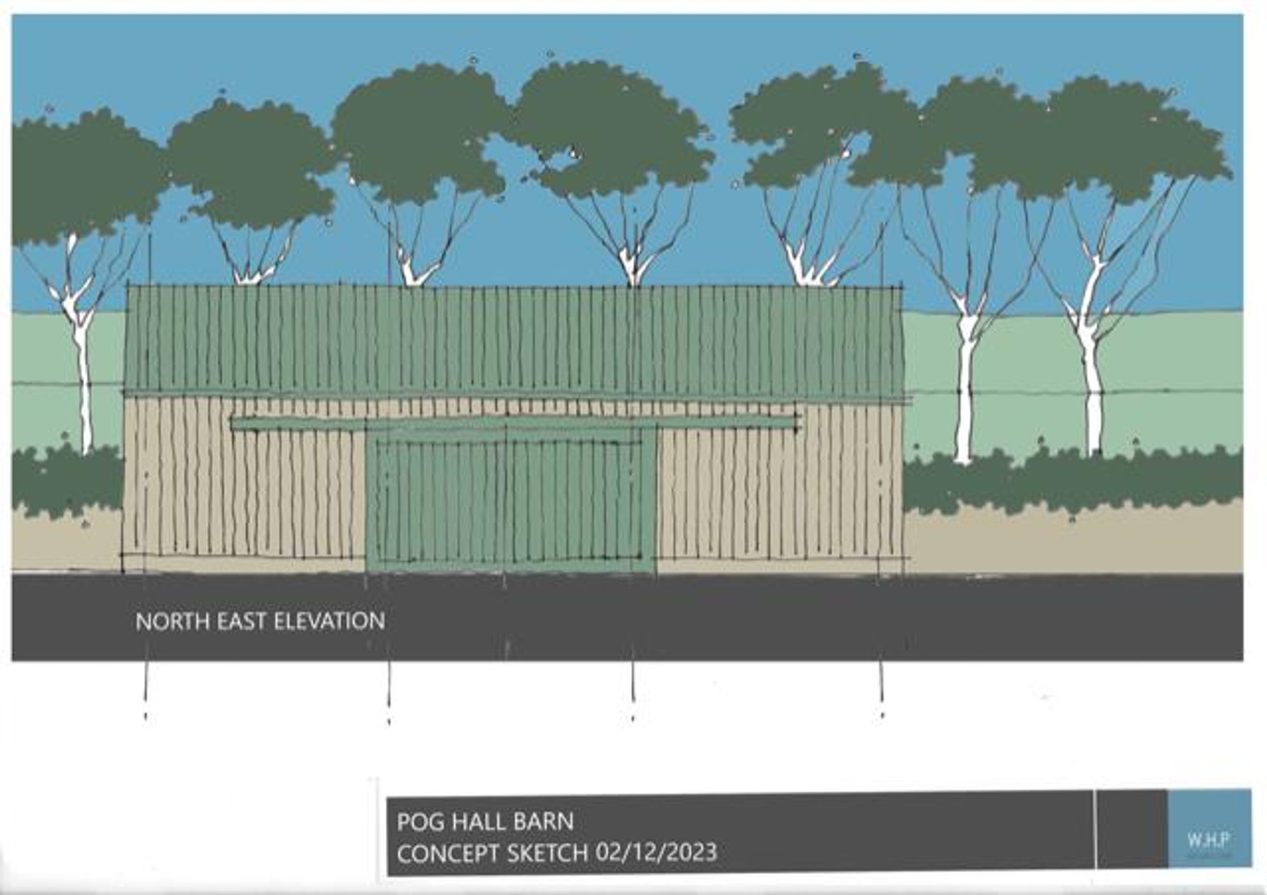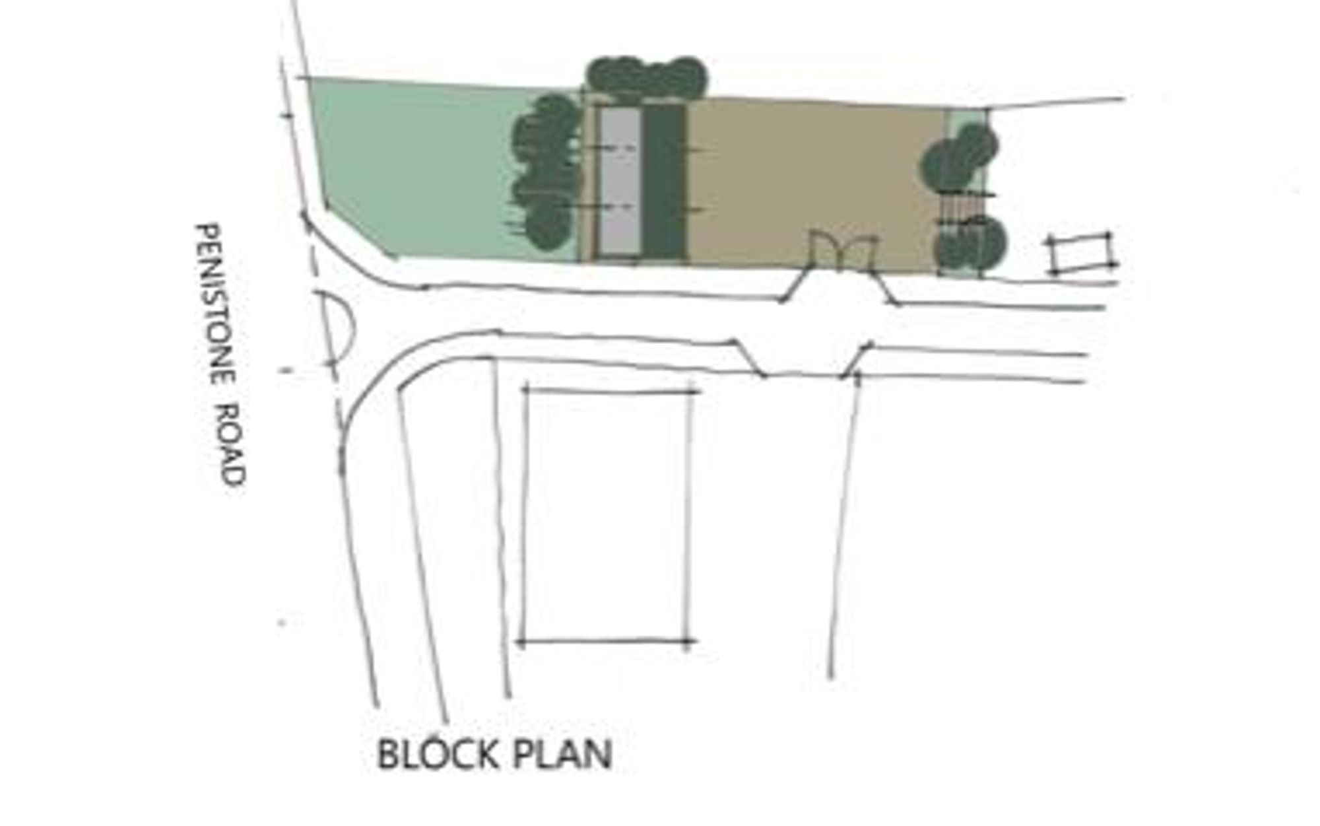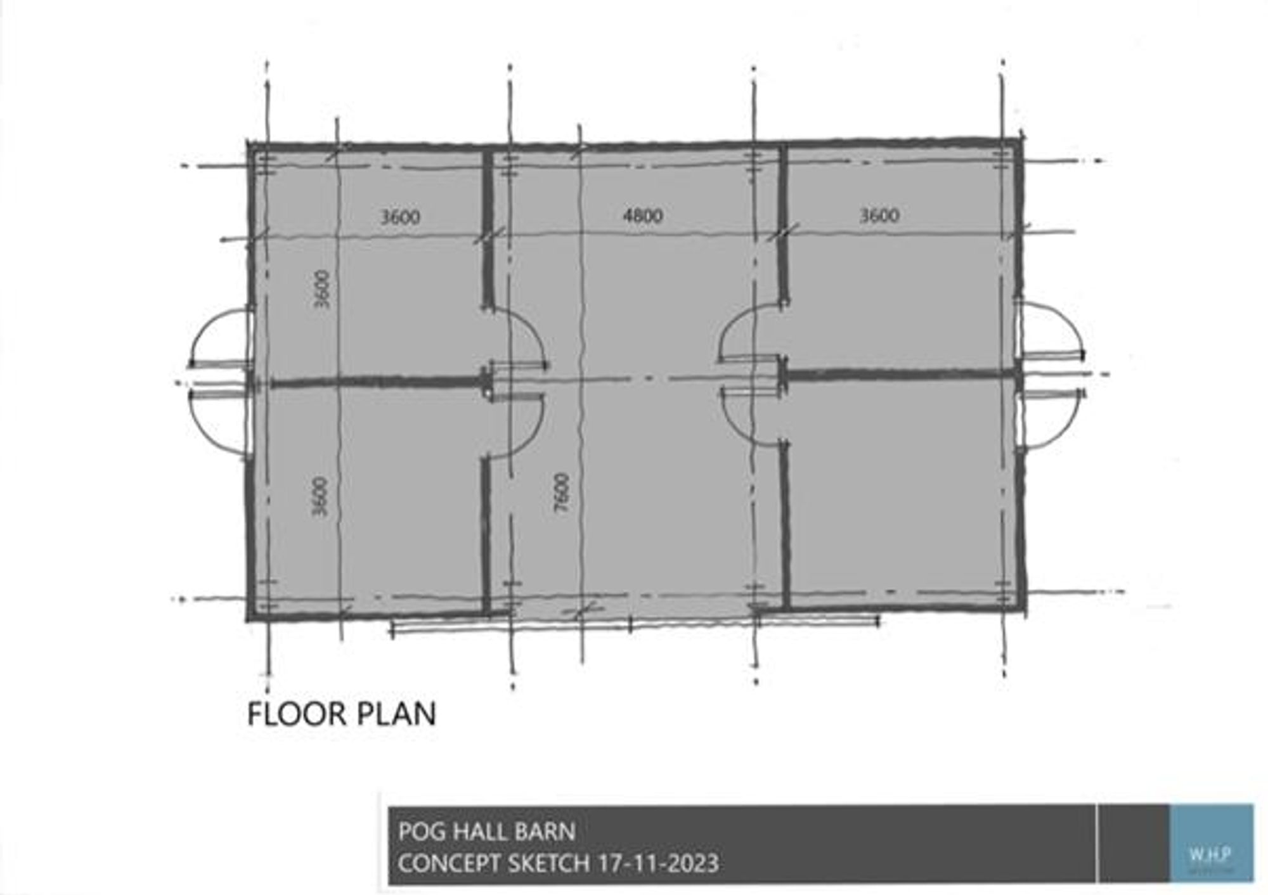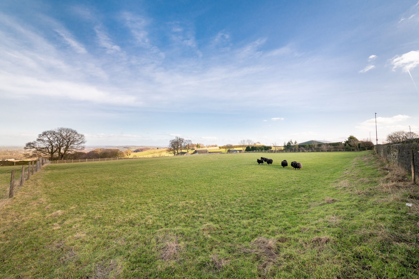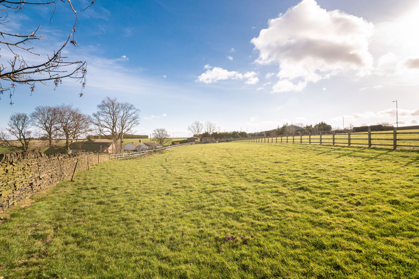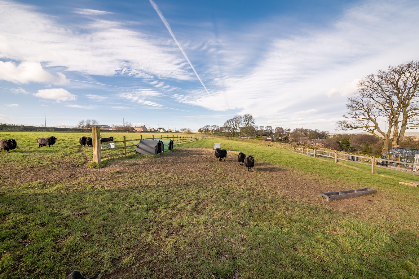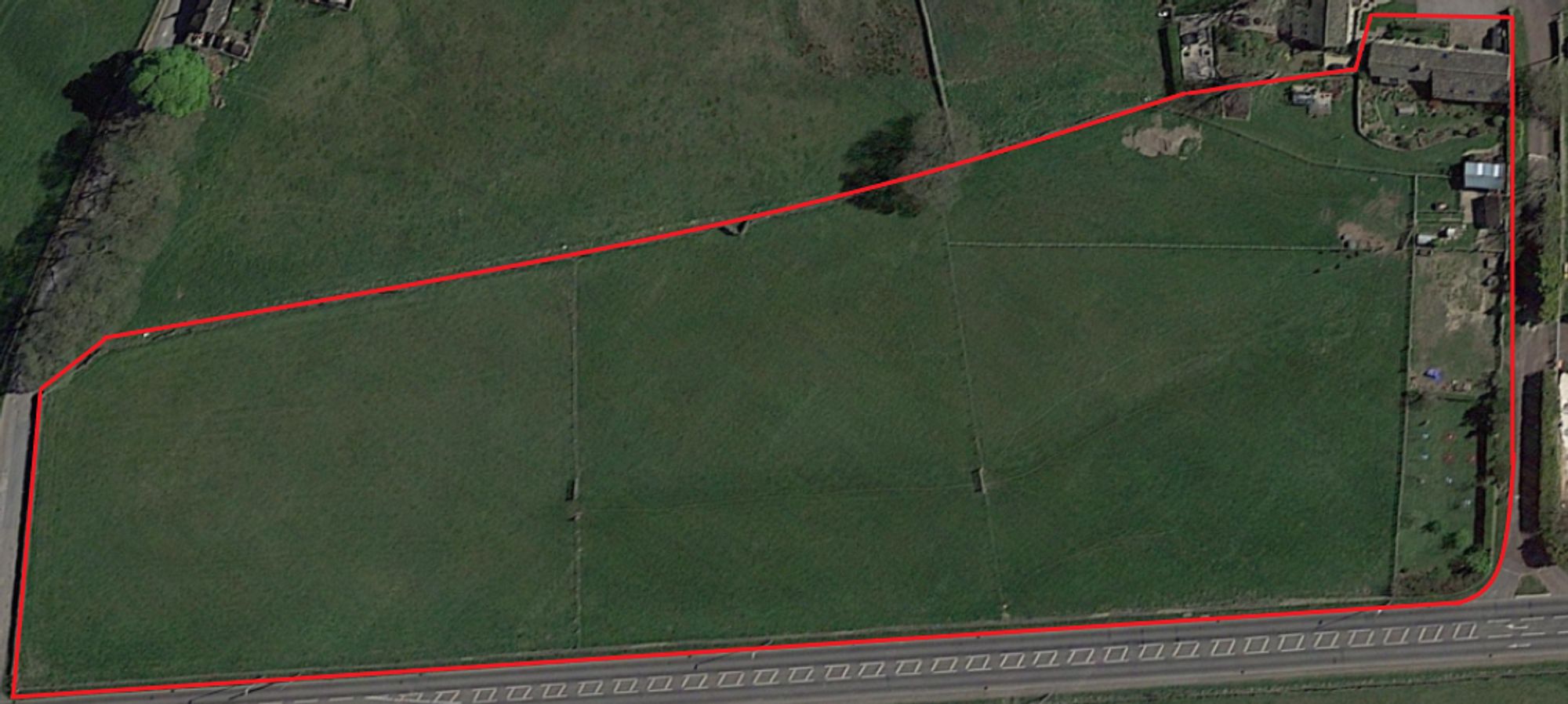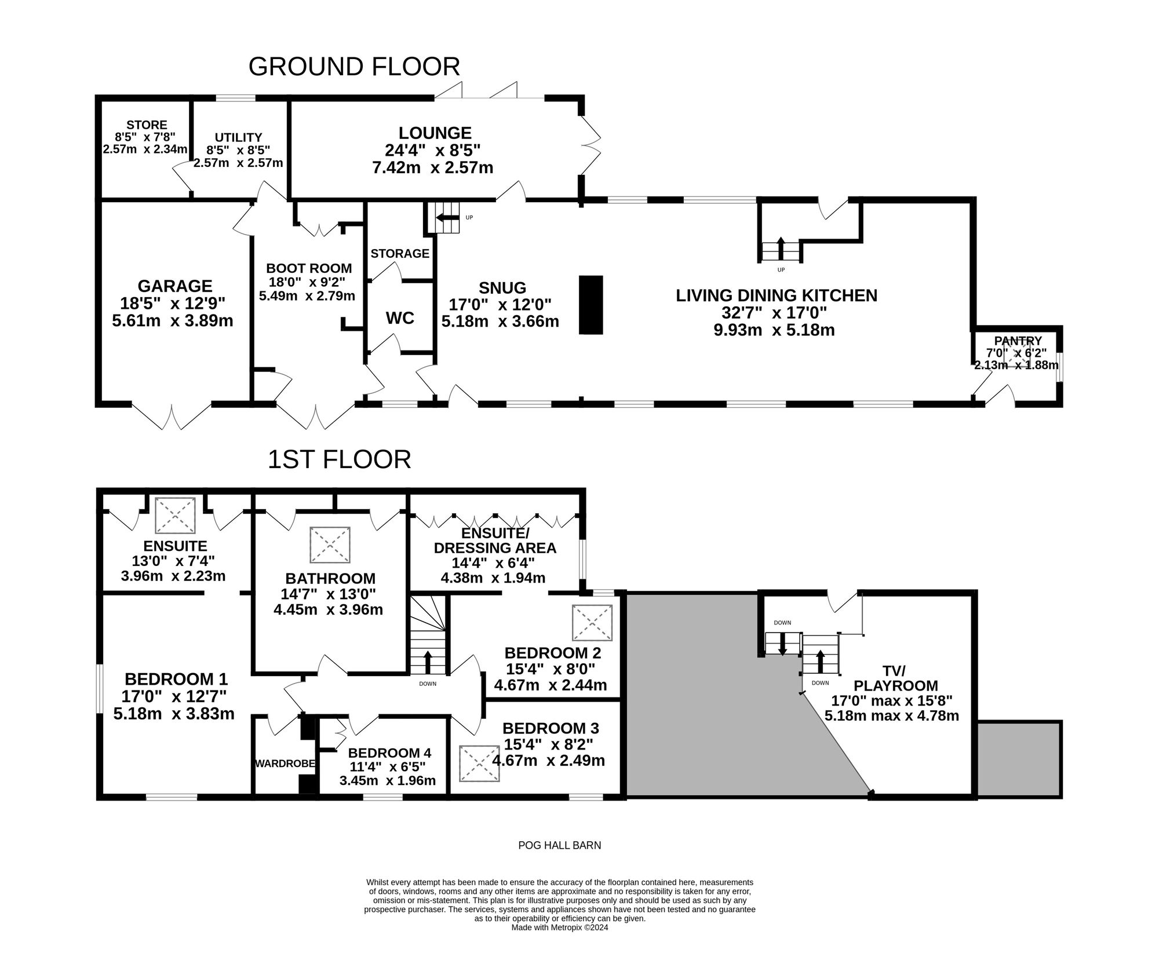beautiful, detached barn conversion in up to 5 acres. In 2.03 acres with a fabulous interior, in a lovely setting and having a stable yard, stables and in a small hamlet setting with fabulous rural walks and riding out, this home can be purchased with further fields up to a maximum of approximately 5 acres if so desired. The accommodation is quite simply amazing, the heart of the home is the superb, full height living dining kitchen with second sitting area overlooking from a mezzanine level. A four-bedroom family home briefly comprises impressive dining hall, downstairs w.c., superb boot room, garden room / second sitting room, utility room, hobby / store, fabulous living dining kitchen (32’7” x 17’0”), huge sitting area above with glazed doors out to the garden. There is also a pantry, four bedroom, two bedrooms with en-suite, huge house bathroom, delightful gardens, stable yard, two stables and a delightful, enclosed field.
It is also to be noted that there are plans drawn for a further stable block, please see plans in the brochure. These plans increase the size of the stable yard and show 4 large stables with central feed pile / hay store / tractor shed. The plans which are drawn have not been submitted for planning approval. Two further fields adjoin, options are to buy one or two fields the choice is yours.
A beautiful character door gives access through to the impressive dining hallway.
SNUGThe snug is occasionally used as a dining area. It is a lovely warm and welcoming snug with a beautiful array of period features Including fabulous stone flagged flooring, a wall of exposed stone and beams to the ceiling. It also features a fabulous fireplace which is home for a multi-fuel cast iron stove and the room has a pleasant outlook to the front and a doorway through to the living dining kitchen and broad opening through to the lounge.
LOUNGE24' 4" x 8' 5" (7.42m x 2.57m)
A lovely positioned room overlooking the rear gardens and superbly presented with beautiful broad boarded polished timber floor, inset spotlighting to the ceiling and a particularly stylish wood burning stove. This most relaxing lounge has a huge amount of glazing giving lovely views over the garden and a huge amount of natural light.
This truly magnificent room takes full advantage of the barns roof construction timbers on display has beautiful floor boarding, wonderful, exposed stone walls, and a fabulous array of windows, one of which being the former barn arched doors which has a huge amount of glazing and gives a lovely outlook to the front. The room once again, has a stunning fireplace, this with exposed stonework is of magnificent proportions and has a stone chimney breast reaching up to the full roof height. This is once again, home for a multifuel burning cast iron stove with glazed doors.
KITCHENThe kitchen area is superbly appointed and has been carefully and beautifully crafted and is particularly complimentary to the room with wonderful working surfaces, the kitchen is fitted with high quality details, it has leathered granite work top including dual sink. The kitchen also has a fabulous focal point being the electric Aga featuring the Aga intelligent management system in order to increase control and economy. There are period style central heating radiators and an oak and glazed leads up to the television / playroom area.
TELEVISION / PLAYAREA17' 0" x 15' 8" (5.18m x 4.78m)
This once again, is perhaps best demonstrated by a combination of the floor layout plan and photographs, it is of a particularly good size and takes full advantage of the roof construction timbers and looks down over the magnificent living dining kitchen and takes once again, full advantage of the fabulous fireplace in the distance. Beautifully finished, it is a lovely place to be.
Off the kitchen, there is a delightful pantry once again, as the photographs suggest, the pantry is superbly appointed, has beautiful, boarded flooring, fabulous cupboards, lovely long-distance view, and a glazed door out to the front garden areas. Returning once again, to the dining hall a doorway leads through to a lobby, from here access is gained through to the delightful downstairs W.C.
DOWNSTAIRS W.COnce again, particularly stylishly appointed. A doorway from here leads through to a store, a further door from the lobby leads through to the boot room.
BOOT ROOM FIRST FLOOR LANDINGThe staircase rises up to the impressive first floor landing and a doorway leads through to the principal bedroom suite.
BEDROOM ONE SUITEThis has a walk-in wardrobe, fabulous large bedroom. This large bedroom has windows to two sides and is decorated to a very high standard, a doorway leads through to the en-suite.
BEDROOM ONE EN-SUITEOnce again, perhaps demonstrated by the photographs. It is beautifully finished with fabulous flooring and to the half-height, large Velux window, inset spotlighting to the ceiling, under eaves storage, display shelving, stylish wash hand basin, fixed glazed screen shower with fabulous fittings and low-level W.C.
BEDROOM TWOOnce again, a beautiful double room with en-suite facility. The bedroom has fabulous beams and timbers on display, inset spotlighting and Velux window.
BEDROOM TWO EN-SUITEThe en-suite once again, is fitted to a very high standard and has a large amount of under eaves storage cupboards/robes. There is a Velux window, further window to the side, inset spotlighting, fabulous tiling to the floor and appropriate walls, wall mounted wash hand basin, low level W.C and a good-sized shower cubicle.
BEDROOM THREEYet again, a double room with wonderful beams and timbers on display, window, and Velux window.
BEDROOM FOURBedroom four is a pleasant room with a window to the front and in-built wardrobes/cupboard.
HOUSE BATHROOMThe huge house bathroom is a fabulous feature to the home. It has a large Velux window, fabulous flooring, and appropriate tiling, it is finished with a four-piece suite which includes a delightful chrome finished wash hand basin, low level W.C, fixed glazed screen shower, and fabulous bath with handheld mixer tap/shower over. There is under eaves storage and a superb quality décor throughout.
FURTHER STABLE BLOCK PLANSIt is also to be noted that the plans drawn for a further stable block increase the size of the stable yard and show 4 large stables with central feed pile / hay store / tractor shed. The plans which are drawn have not been submitted for planning approval.
BARN AND LANDLot 3 approximately 1.5 acres is available by separate negotiation and is accessed via a right of way lane over the principal house and paddock. If lot 4 is not purchased, then lot 3 will give a right of way over to lot 4. Lot 4 measures approximately 1.2 acres and is once again available by separate negotiation. If the purchasers of the house and principal field and stable yard do not purchase areas of land marked lot 3 & 4 on the attached plan, a right of access will be given over the land owned by themselves approximately 25ft wide for access to these fields. Please note these fields will be offered for sale only when the house and initial field is sold.
FIELD TWO FIELD THREE FIELD FOURE
Repayment calculator
Mortgage Advice Bureau works with Simon Blyth to provide their clients with expert mortgage and protection advice. Mortgage Advice Bureau has access to over 12,000 mortgages from 90+ lenders, so we can find the right mortgage to suit your individual needs. The expert advice we offer, combined with the volume of mortgages that we arrange, places us in a very strong position to ensure that our clients have access to the latest deals available and receive a first-class service. We will take care of everything and handle the whole application process, from explaining all your options and helping you select the right mortgage, to choosing the most suitable protection for you and your family.
Test
Borrowing amount calculator
Mortgage Advice Bureau works with Simon Blyth to provide their clients with expert mortgage and protection advice. Mortgage Advice Bureau has access to over 12,000 mortgages from 90+ lenders, so we can find the right mortgage to suit your individual needs. The expert advice we offer, combined with the volume of mortgages that we arrange, places us in a very strong position to ensure that our clients have access to the latest deals available and receive a first-class service. We will take care of everything and handle the whole application process, from explaining all your options and helping you select the right mortgage, to choosing the most suitable protection for you and your family.
How much can I borrow?
Use our mortgage borrowing calculator and discover how much money you could borrow. The calculator is free and easy to use, simply enter a few details to get an estimate of how much you could borrow. Please note this is only an estimate and can vary depending on the lender and your personal circumstances. To get a more accurate quote, we recommend speaking to one of our advisers who will be more than happy to help you.
Use our calculator below


